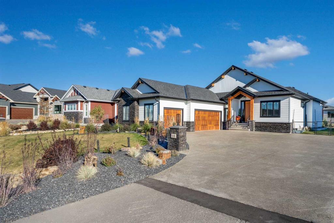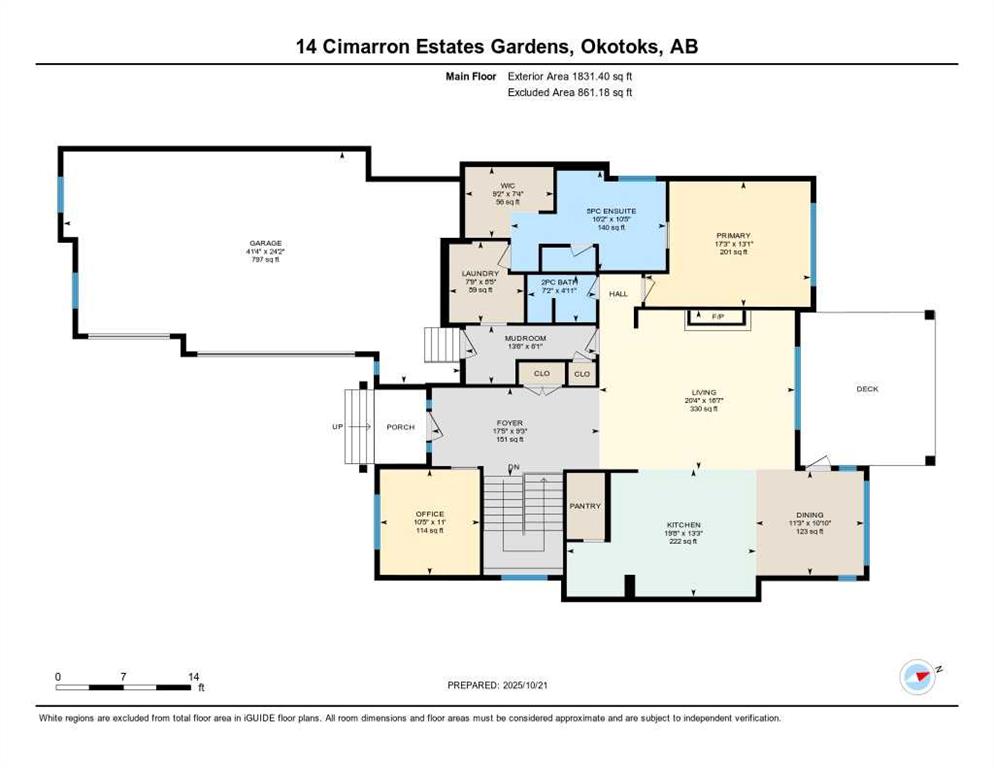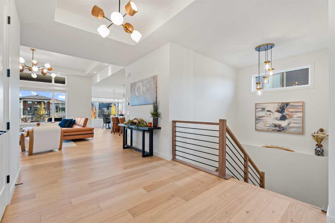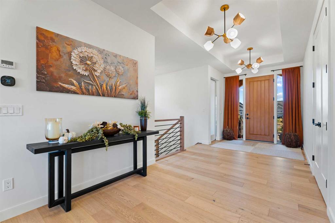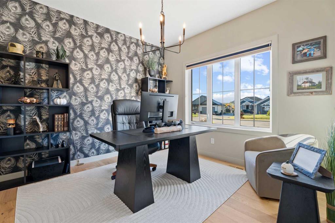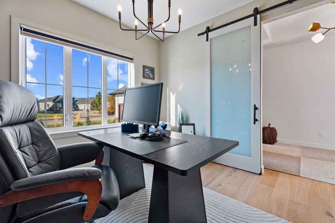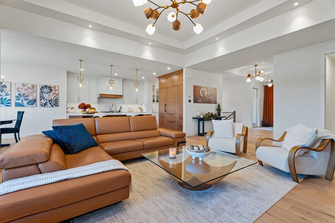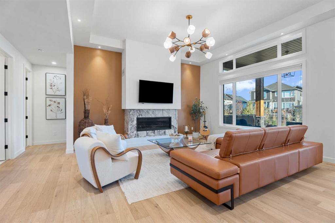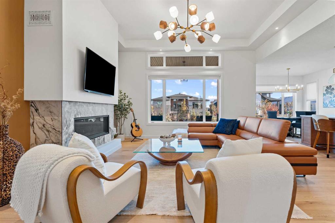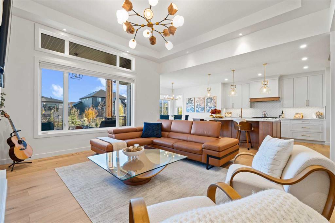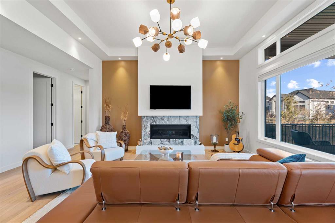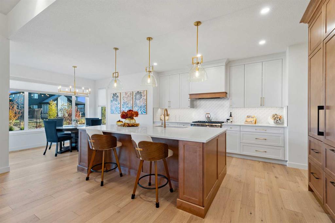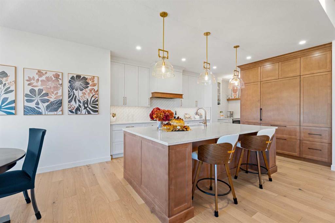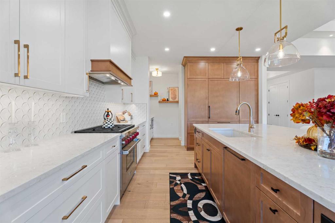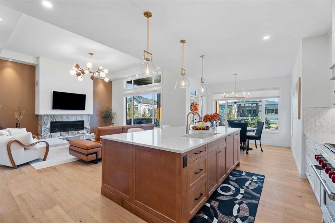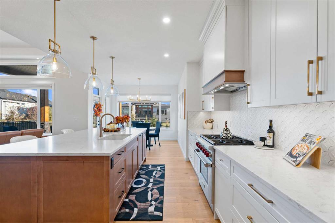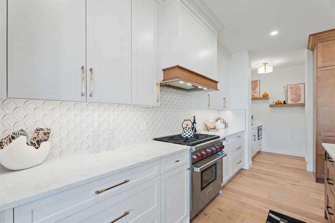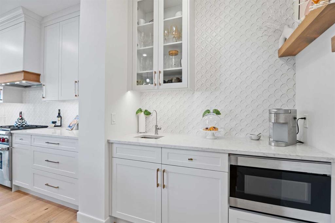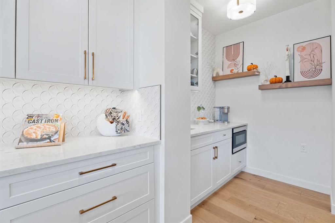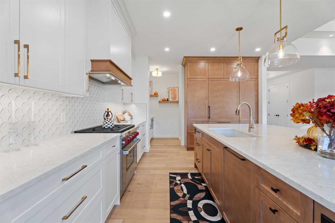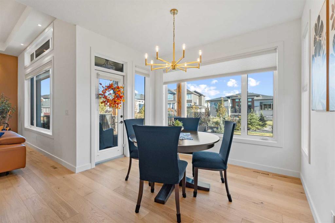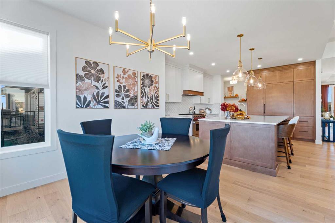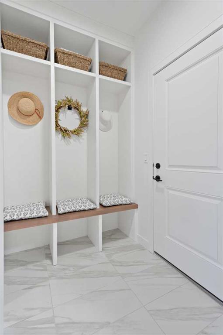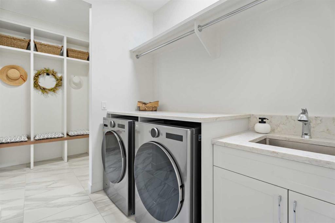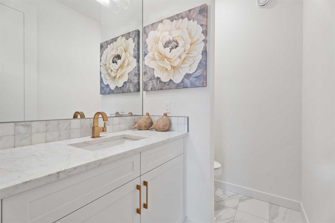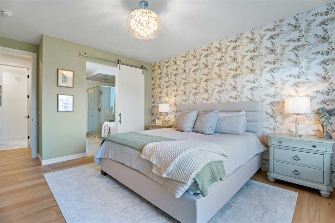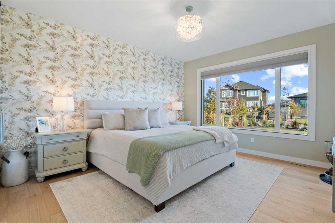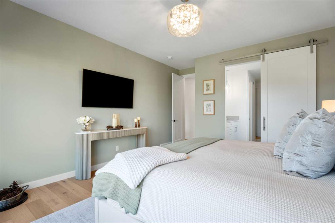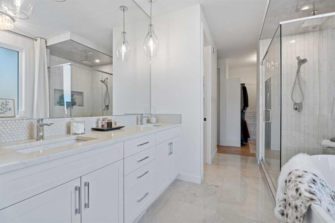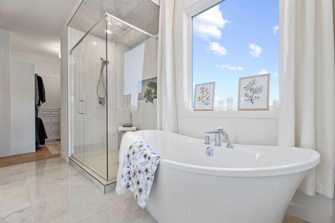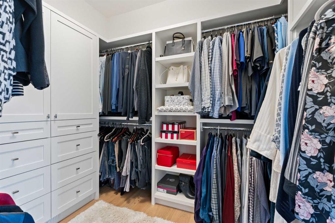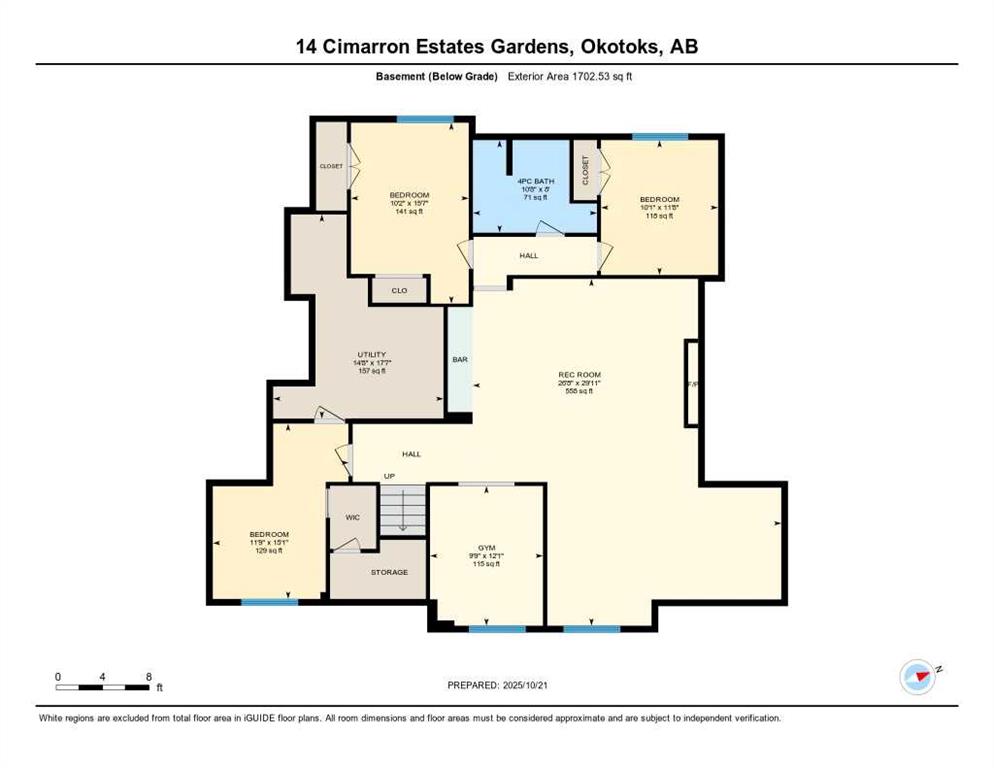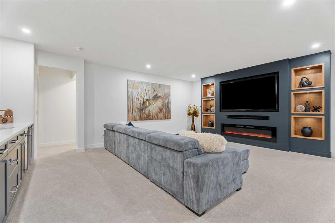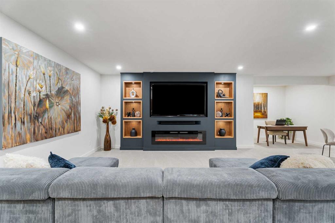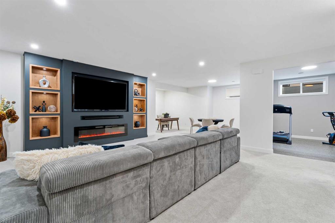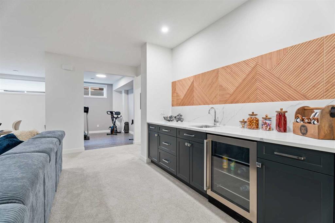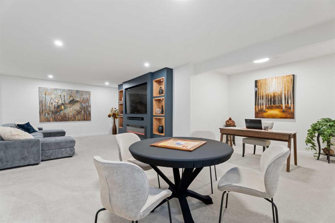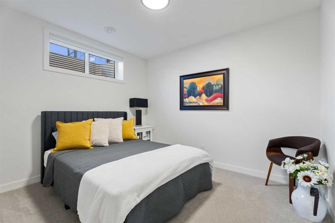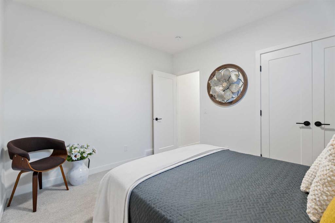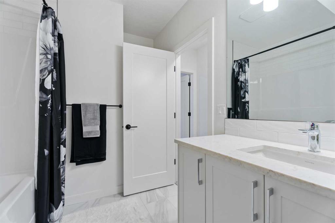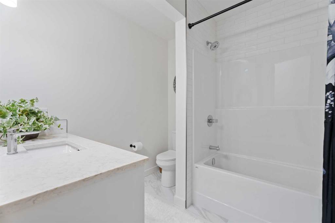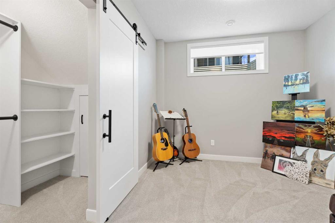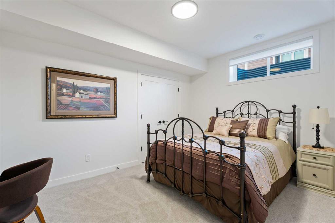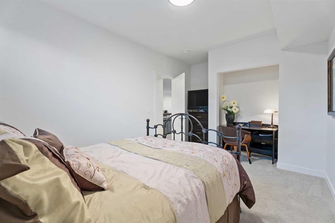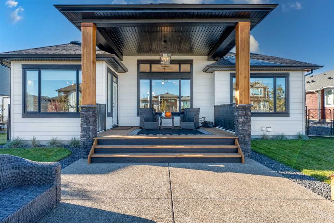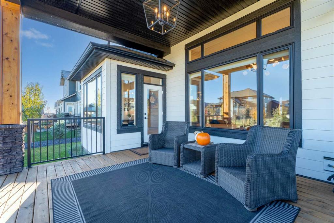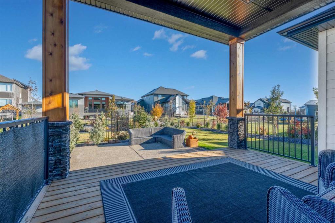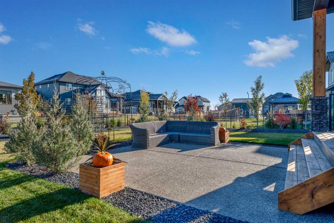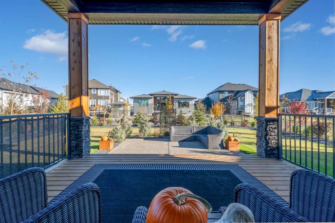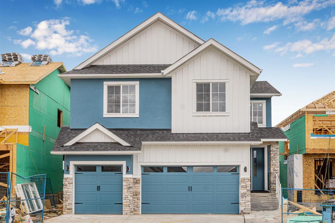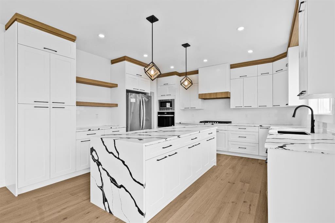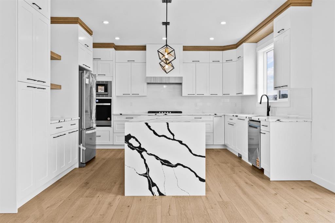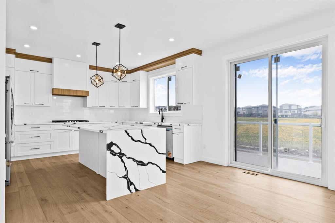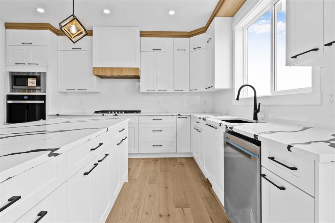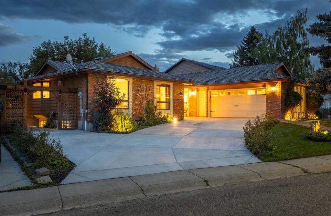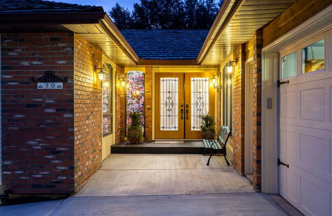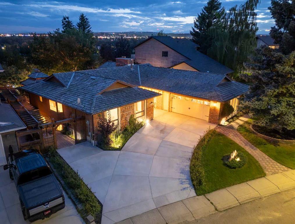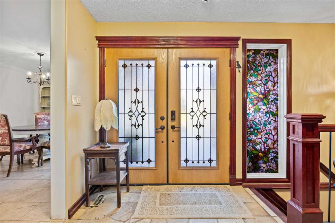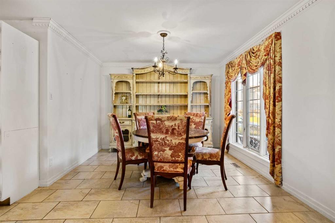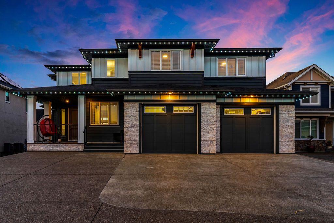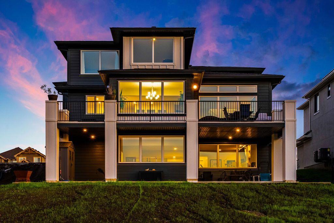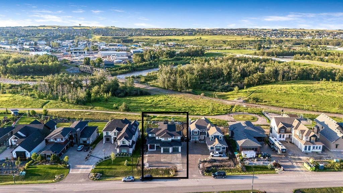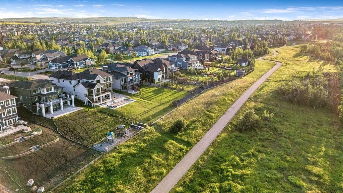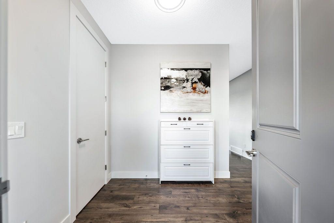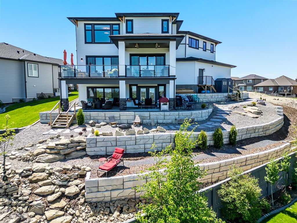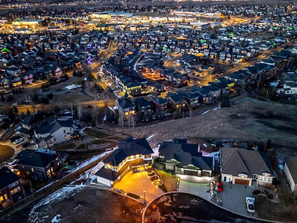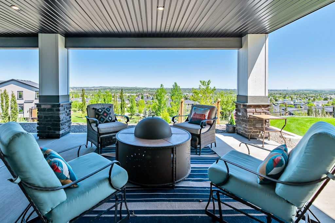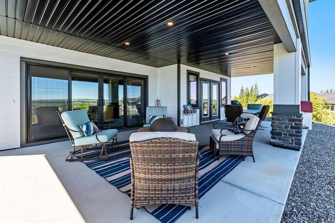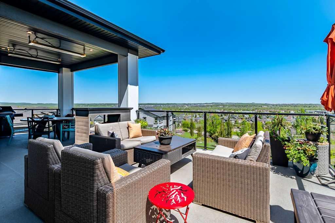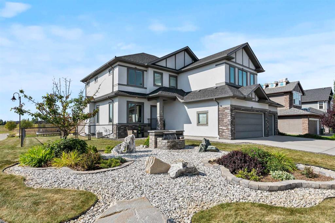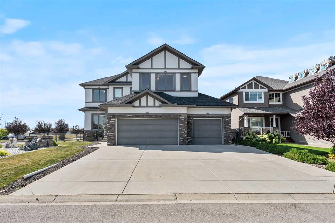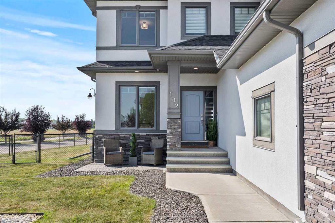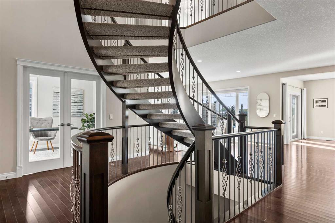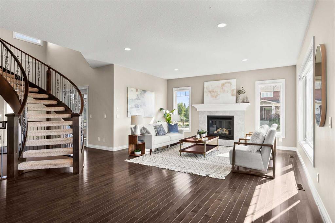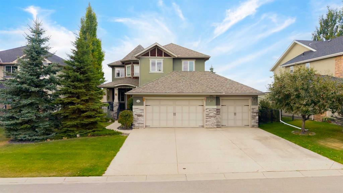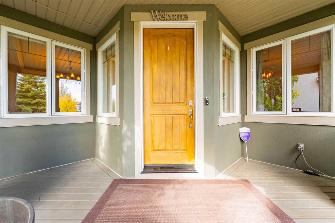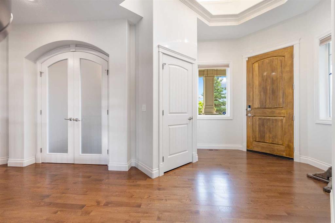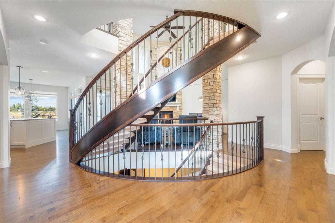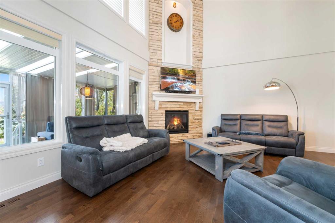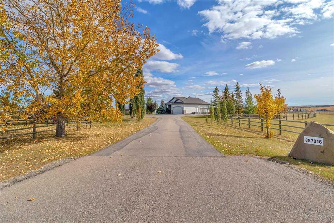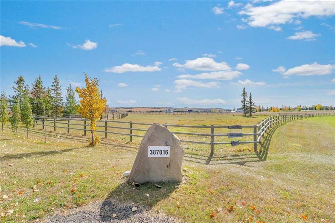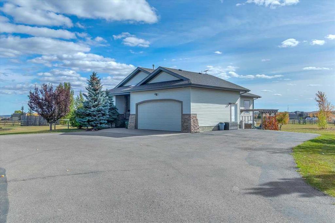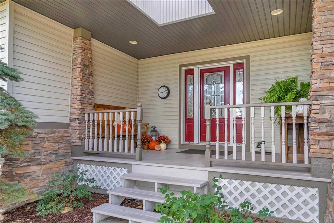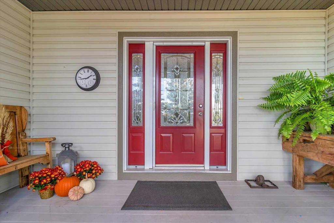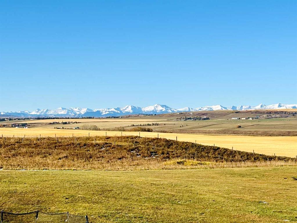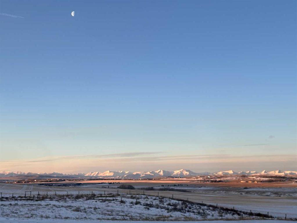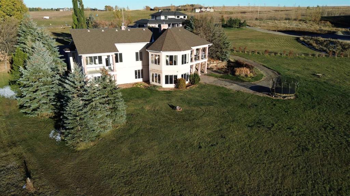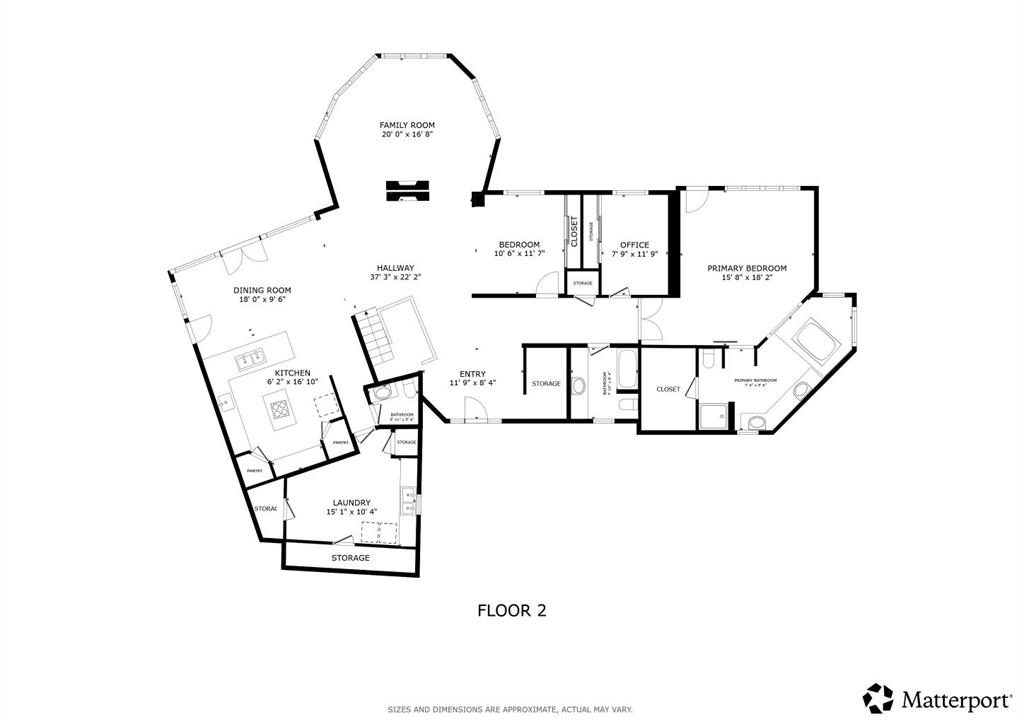14 Cimarron Estates Gardens
Okotoks T1S 0R1
MLS® Number: A2264669
$ 1,325,000
4
BEDROOMS
2 + 1
BATHROOMS
1,828
SQUARE FEET
2024
YEAR BUILT
Welcome to this custom-crafted just over 1,800 sq ft bungalow showcasing exceptional design and luxurious upgrades throughout. From the moment you arrive, the home’s custom wood beams, black-trimmed windows, and Gemstone exterior lighting set an impressive tone. Step inside to soaring 11 ft ceilings, engineered wide-plank hardwood floors, and 8 ft doors with sleek black hardware. The open-concept great room features a Napoleon 55" linear gas fireplace, with a heat management system, framed by panoramic media walls and designer wood-and-glass lighting. The gourmet kitchen is a chef’s dream—complete with a Sub-Zero refrigerator, Wolf 6-burner gas range, Miele dishwasher, Falmec Pro hood, and a stunning 9×5 ft quartz island with custom cabinetry and champagne bronze accents. The butler’s pantry offers quartz counters, built-in drawer microwave, sink, and additional built-ins. The primary suite impresses with blackout channelled system Hunter Douglas blinds, and a spa-inspired ensuite featuring a fully tiled shower with dual heads (including rainfall), freestanding tub, heated floors covered with 24 X 24 Himalayan rock salt tiles, and a custom walk-in wardrobe. A fully finished basement extends the living space with a custom-built media centre, a wet bar that includes a beverage fridge and dressed in a quartz counter and back splash, a gym area with luxury vinyl flooring, 3 bedrooms, and an additional full bath. Outdoors, enjoy a covered deck with stone / cedar-clad post, gas line, aggregate patio, and professionally landscaped yard ($70K investment) with 28 trees, boulders, and a Wi-Fi–controlled irrigation system. The oversized driveway allows RV parking with full access into the almost 800sq ft triple garage, which includes a heater rough-in, floor drain, hot/cold taps, and dual Wi-Fi openers with cameras. Additional highlights include EcoBee Smart thermostat, air conditioning, tankless water heater, water softener, radon mitigation system, and B-Hyve smart irrigation controls. A rare blend of craftsmanship, technology, and luxury—this home redefines bungalow living in Cimarron.
| COMMUNITY | Cimarron Estates |
| PROPERTY TYPE | Detached |
| BUILDING TYPE | House |
| STYLE | Bungalow |
| YEAR BUILT | 2024 |
| SQUARE FOOTAGE | 1,828 |
| BEDROOMS | 4 |
| BATHROOMS | 3.00 |
| BASEMENT | Finished, Full |
| AMENITIES | |
| APPLIANCES | Central Air Conditioner, Dishwasher, Dryer, Gas Stove, Microwave, Range Hood, Refrigerator |
| COOLING | Central Air |
| FIREPLACE | Electric, Family Room, Gas, Living Room, See Remarks |
| FLOORING | Carpet, Hardwood, See Remarks, Stone |
| HEATING | In Floor, Fireplace(s), Forced Air, Natural Gas |
| LAUNDRY | Laundry Room, Main Level |
| LOT FEATURES | Back Yard, Landscaped, Level |
| PARKING | Aggregate, Oversized, Triple Garage Attached |
| RESTRICTIONS | Building Restriction |
| ROOF | Asphalt Shingle |
| TITLE | Fee Simple |
| BROKER | Century 21 Foothills Real Estate |
| ROOMS | DIMENSIONS (m) | LEVEL |
|---|---|---|
| Bedroom | 11`10" x 10`2" | Lower |
| Bedroom | 13`4" x 10`3" | Lower |
| Bedroom | 11`5" x 12`0" | Lower |
| 4pc Bathroom | 0`0" x 0`0" | Lower |
| Family Room | 26`3" x 28`0" | Lower |
| Living Room | 16`8" x 16`4" | Main |
| Dining Room | 11`0" x 11`2" | Main |
| Kitchen | 16`8" x 11`2" | Main |
| Office | 11`0" x 10`4" | Main |
| Bedroom - Primary | 13`0" x 14`8" | Main |
| 4pc Ensuite bath | 0`0" x 0`0" | Main |
| 2pc Bathroom | 0`0" x 0`0" | Main |

