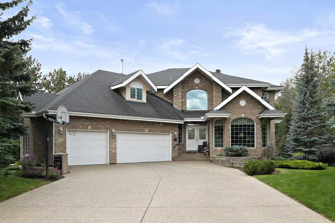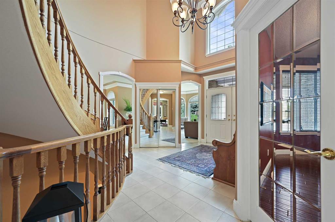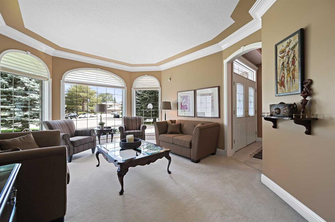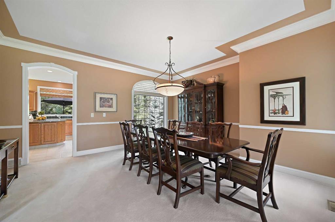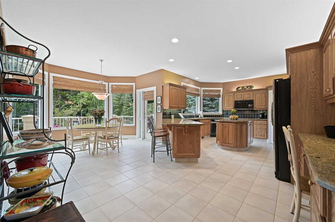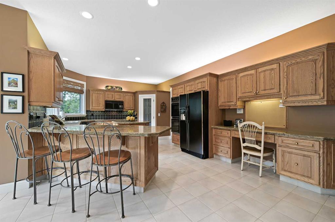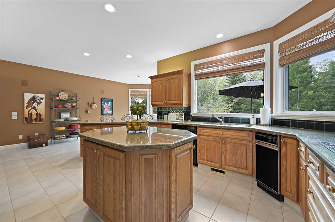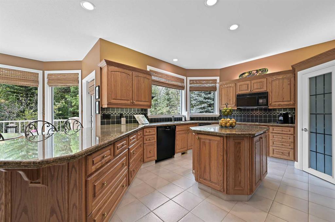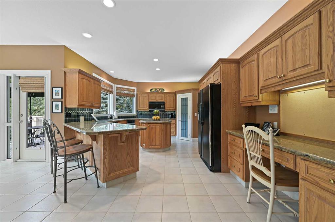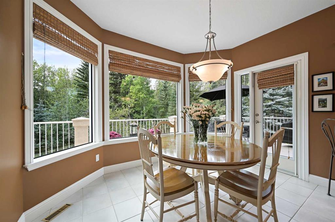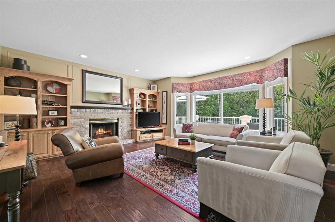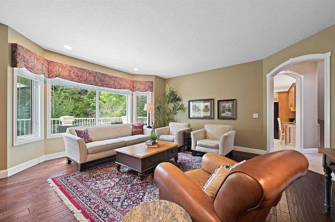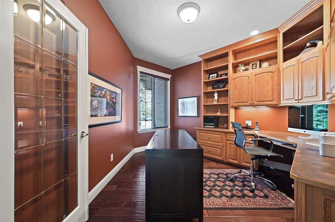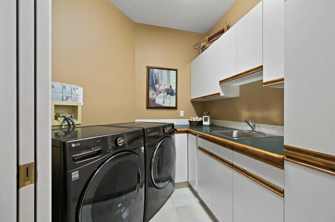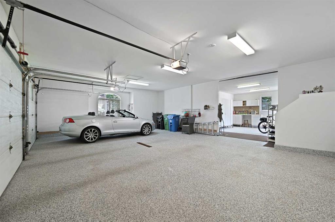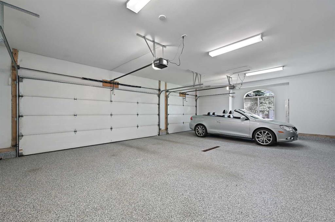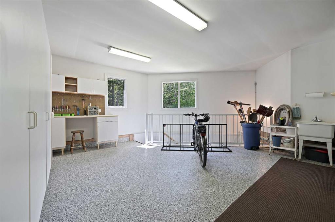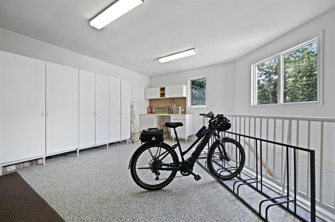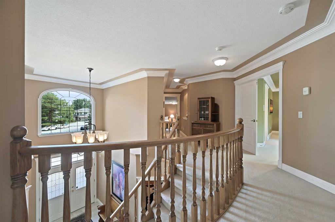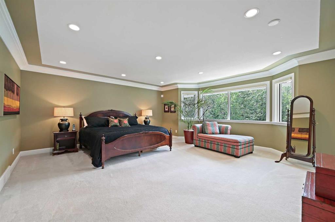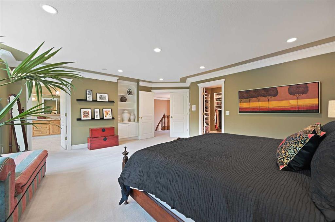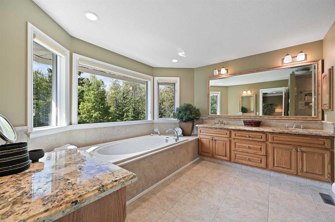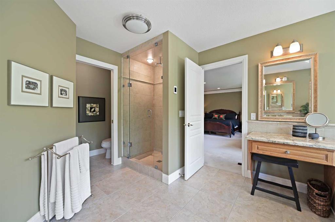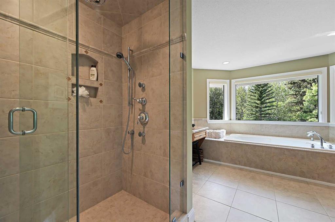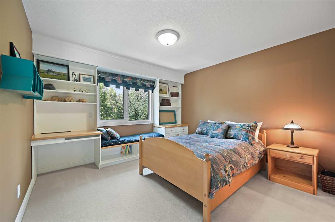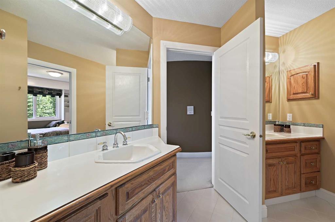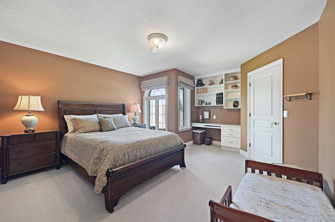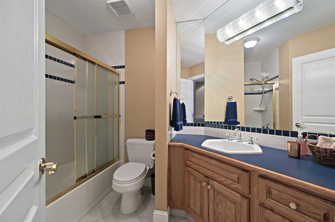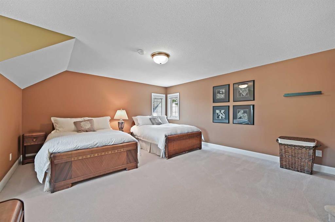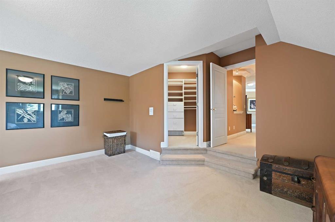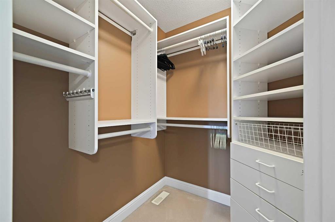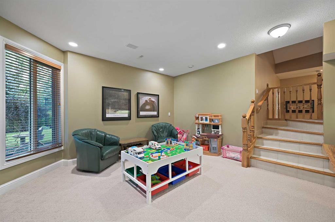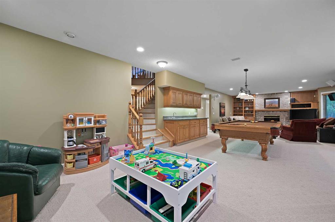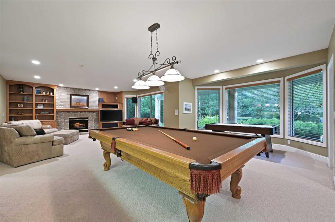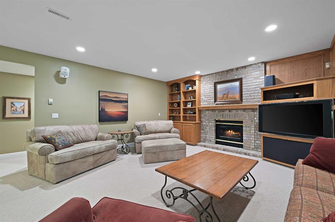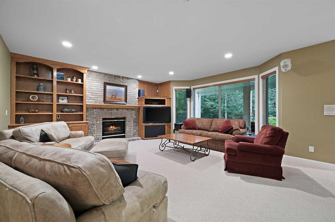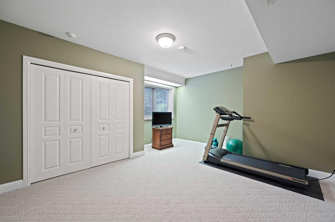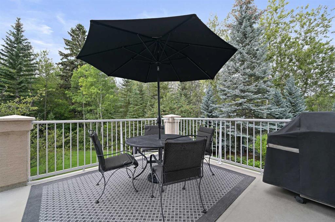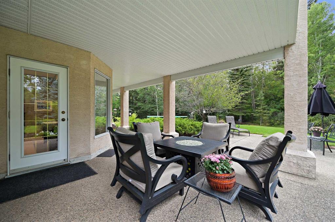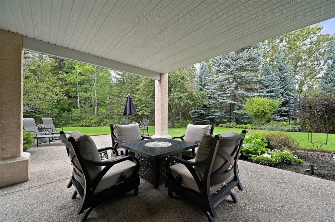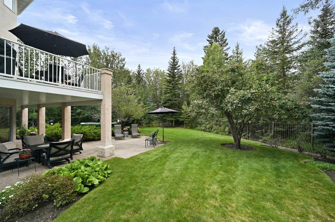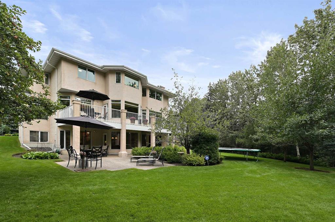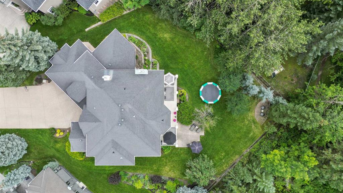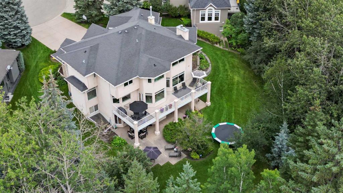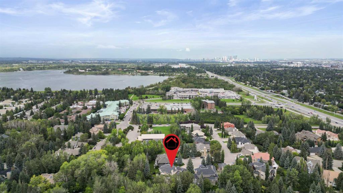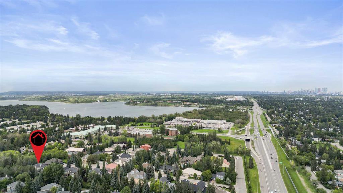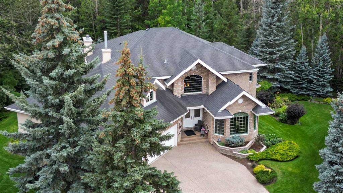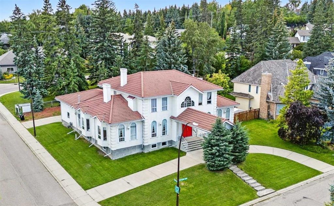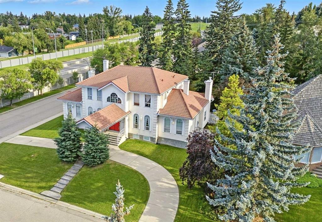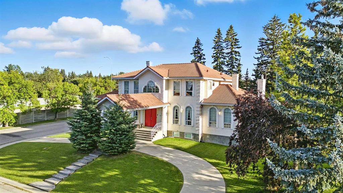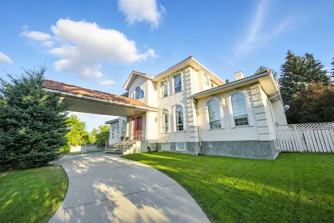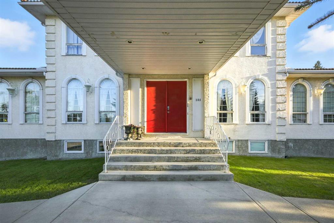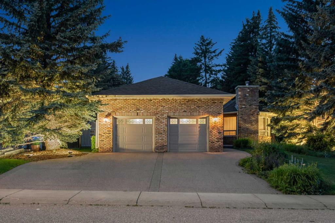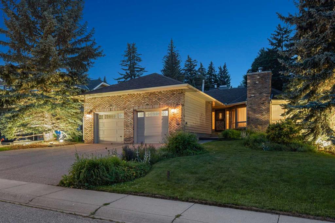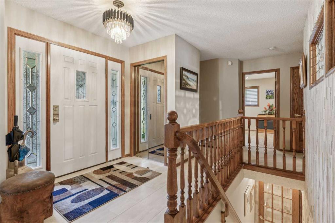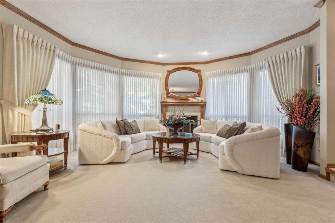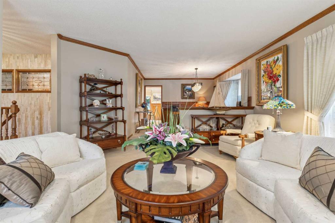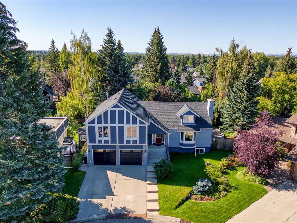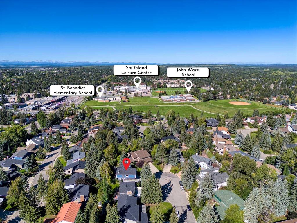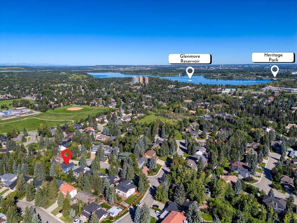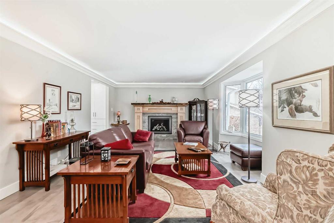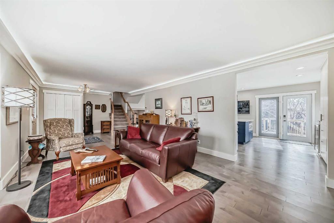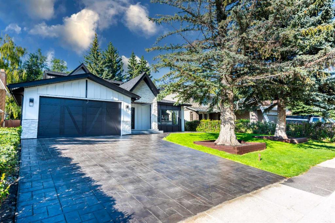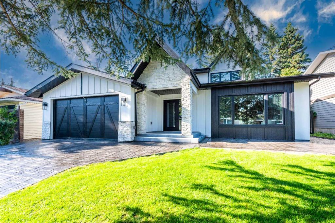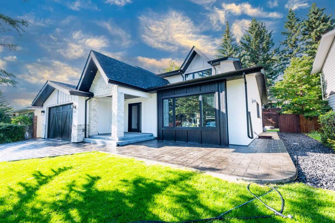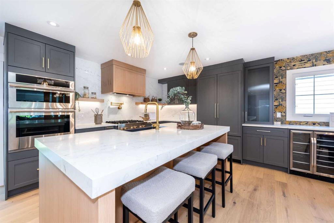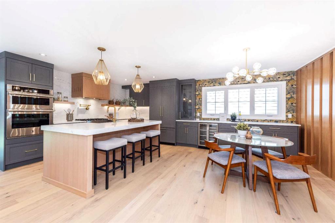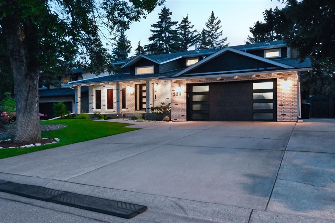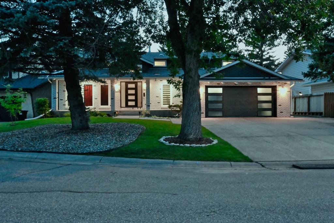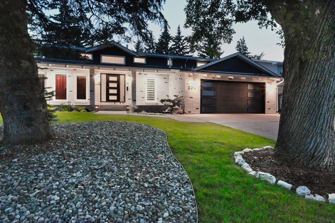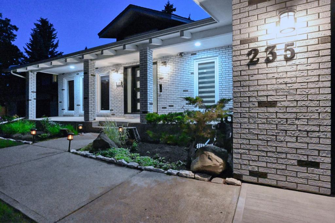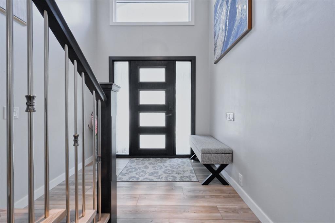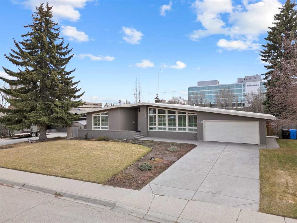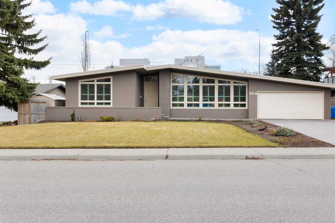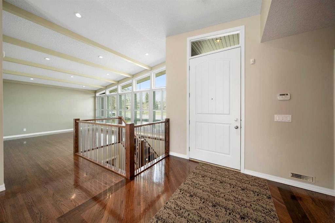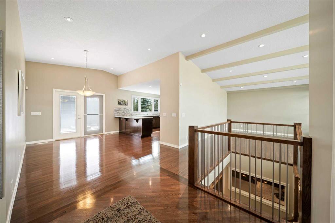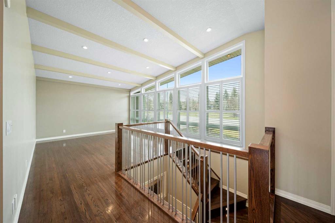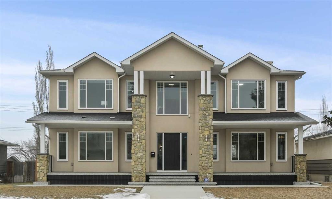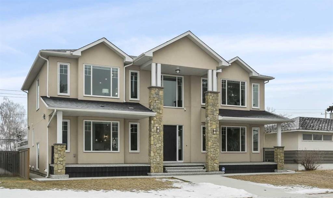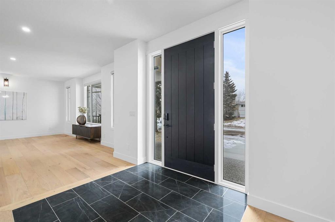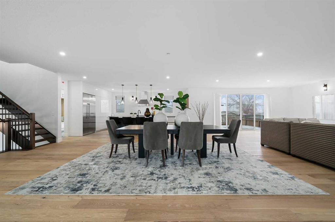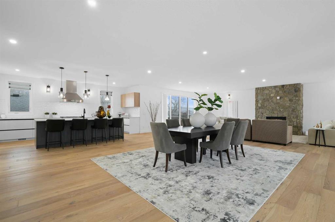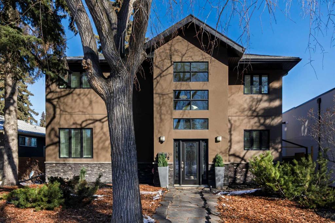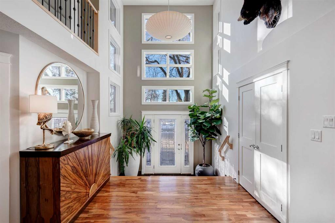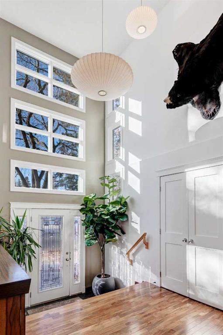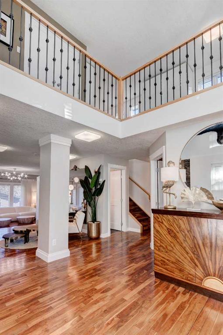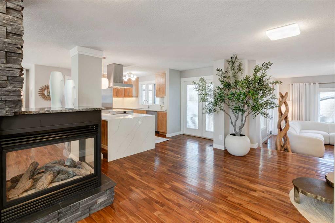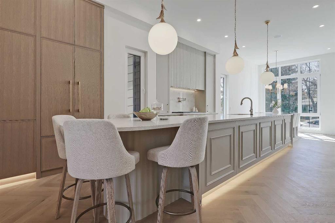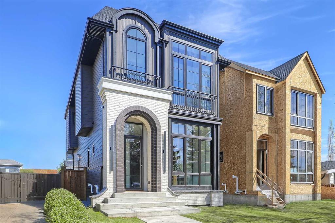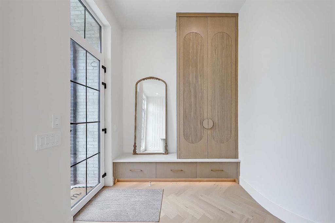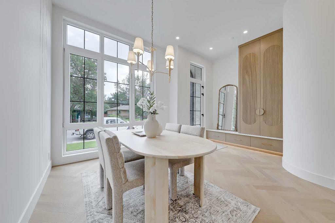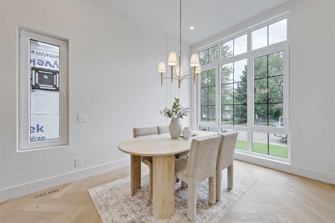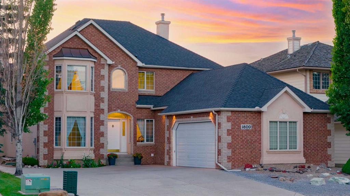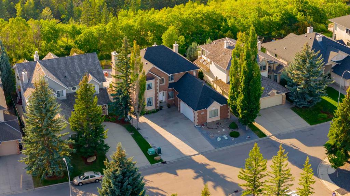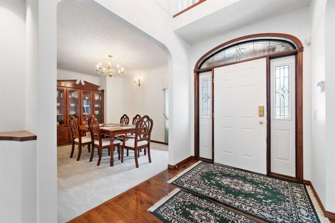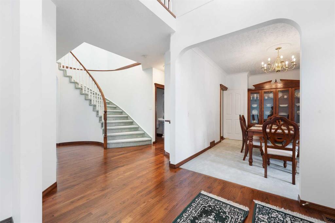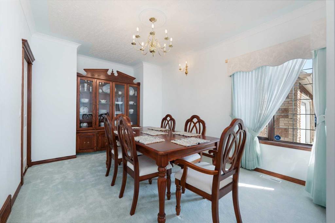139 Pumpmeadow Place SW
Calgary T2V 5H4
MLS® Number: A2253617
$ 1,750,000
5
BEDROOMS
4 + 1
BATHROOMS
3,724
SQUARE FEET
1993
YEAR BUILT
Welcome to this exceptionally maintained 5-bedroom, 4-bathroom custom-built estate, offering 5500 sq. ft. of refined living space in the prestigious community of Pumphill. Perfectly positioned on a quiet cul-de-sac and set on an expansive pie-shaped lot framed by mature trees, backing onto Aspen Nature Reserve, this residence offers unmatched privacy and a backyard sanctuary designed for both elegance and comfort. A rare highlight of this home is the heated triple-car garage with radiant in-floor heating, floor drain, thoughtfully designed with an extended workshop, sink, and a unique private entrance to the basement and the mechanical room—ideal for hobbyists, cyclists, or collectors seeking premium storage and workspace. The main floor exudes timeless sophistication with a welcoming living room, a formal dining space, and a chef-inspired kitchen appointed with granite countertops, built-in appliances, and generous prep space. A bright breakfast nook framed by west-facing windows opens seamlessly onto a large deck overlooking the lush backyard—perfect for both quiet evenings and grand entertaining. The family room, centered around a wood-burning fireplace, invites cozy gatherings while large windows flood the space with natural light. Completing this level is a private home office overlooking the front of the property, ideal for those who work from home or desire a dedicated study. Upstairs, the primary suite serves as a luxurious private retreat, enhanced with California Closets for elevated organization and a spa inspired 5pc ensuite with electric in-floor heating. Three additional bedrooms all with walk-in closets provide flexibility and comfort—one with its own ensuite and two connected by a well-appointed Jack & Jill 5-piece bathroom. The fully developed walkout basement expands the living experience with a games area, a recreation room anchored by a gas fireplace, a spacious guest bedroom, and a full bathroom. Step outside to discover the backyard oasis—an entertainer’s dream with mature landscaping, endless room for children to play and abundant space for family gatherings. Additional highlights include two hot water tanks (2024), dual furnaces (2017) electric in-floor heating, two A/C units, and an automated irrigation system, radiant in-floor heating on the main level and the lower level ensuring year-round efficiency and comfort. Watts exterior lights year round. Lovingly cared for by its original owner, this home represents a rare opportunity to own a custom estate in one of Calgary’s most coveted neighborhoods. With its blend of timeless design, modern comforts, and total privacy, this is the pinnacle of luxury living in Pumphill.
| COMMUNITY | Pump Hill |
| PROPERTY TYPE | Detached |
| BUILDING TYPE | House |
| STYLE | 2 Storey |
| YEAR BUILT | 1993 |
| SQUARE FOOTAGE | 3,724 |
| BEDROOMS | 5 |
| BATHROOMS | 5.00 |
| BASEMENT | Finished, Full, Walk-Out To Grade |
| AMENITIES | |
| APPLIANCES | Built-In Oven, Dryer, Electric Stove, Garage Control(s), Garburator, Microwave Hood Fan, Refrigerator, Washer, Window Coverings |
| COOLING | Central Air |
| FIREPLACE | Basement, Family Room, Gas, Wood Burning |
| FLOORING | Carpet, Hardwood, Laminate, Tile |
| HEATING | In Floor, Forced Air, Natural Gas, Radiant |
| LAUNDRY | Laundry Room, Main Level |
| LOT FEATURES | Back Yard, Backs on to Park/Green Space, Cul-De-Sac, Landscaped, Pie Shaped Lot, Underground Sprinklers |
| PARKING | Driveway, Garage Faces Front, Heated Garage, Insulated, Oversized, Triple Garage Attached, Workshop in Garage |
| RESTRICTIONS | None Known |
| ROOF | Asphalt Shingle |
| TITLE | Fee Simple |
| BROKER | RE/MAX Complete Realty |
| ROOMS | DIMENSIONS (m) | LEVEL |
|---|---|---|
| Other | 19`5" x 11`11" | Basement |
| Game Room | 18`4" x 17`8" | Basement |
| Bedroom | 15`6" x 12`5" | Basement |
| Flex Space | 13`7" x 11`6" | Basement |
| Wine Cellar | 10`3" x 5`9" | Basement |
| Other | 7`9" x 2`2" | Basement |
| Storage | 15`8" x 11`10" | Basement |
| 4pc Bathroom | 9`10" x 4`11" | Basement |
| Furnace/Utility Room | 14`2" x 6`10" | Basement |
| Living Room | 15`11" x 12`11" | Main |
| Family Room | 18`7" x 17`6" | Main |
| Kitchen | 16`8" x 13`5" | Main |
| Dining Room | 17`1" x 15`0" | Main |
| Breakfast Nook | 12`8" x 11`11" | Main |
| Pantry | 3`11" x 3`10" | Main |
| Foyer | 10`10" x 7`5" | Main |
| Den | 12`11" x 11`5" | Main |
| Laundry | 8`3" x 6`3" | Main |
| Mud Room | 6`11" x 4`5" | Main |
| 2pc Bathroom | 4`10" x 4`5" | Main |
| Bedroom - Primary | 18`7" x 17`11" | Upper |
| Walk-In Closet | 15`7" x 7`7" | Upper |
| 5pc Ensuite bath | 18`0" x 11`11" | Upper |
| Bedroom | 11`11" x 11`8" | Upper |
| Walk-In Closet | 6`6" x 5`0" | Upper |
| Bedroom | 15`10" x 14`1" | Upper |
| Walk-In Closet | 6`4" x 4`8" | Upper |
| Bedroom | 18`8" x 14`11" | Upper |
| Walk-In Closet | 10`0" x 6`0" | Upper |
| 5pc Bathroom | 10`9" x 7`3" | Upper |
| 4pc Bathroom | 7`6" x 4`11" | Upper |

