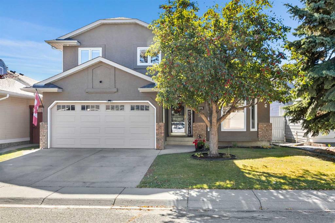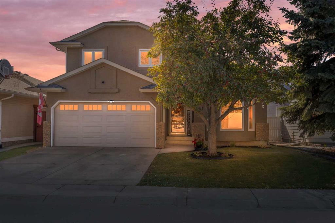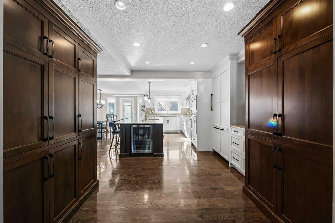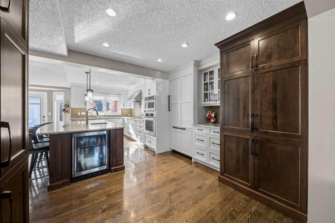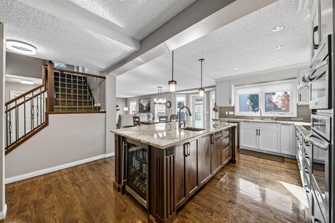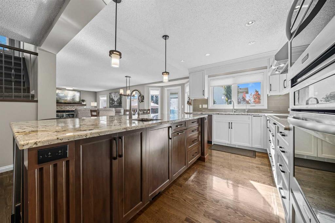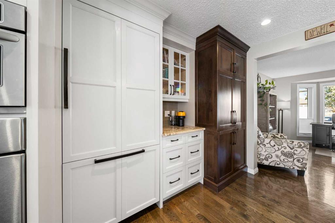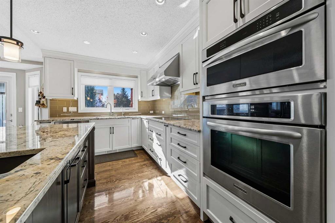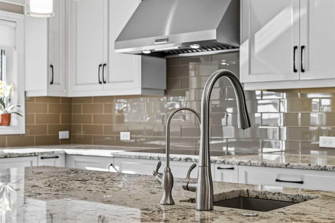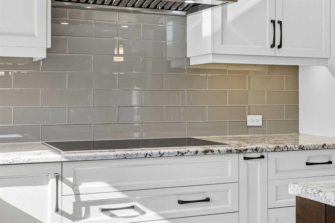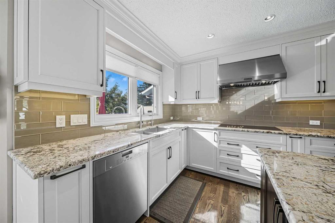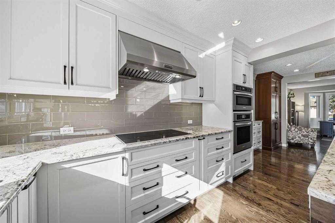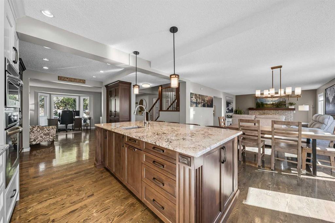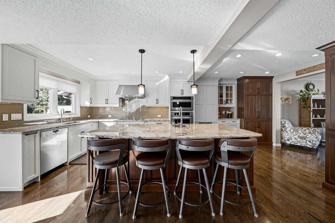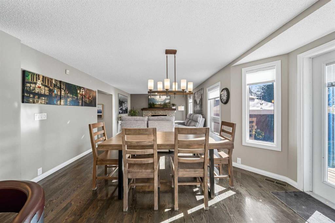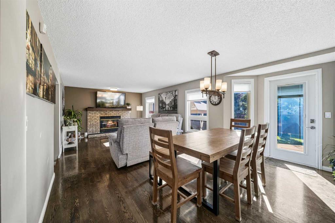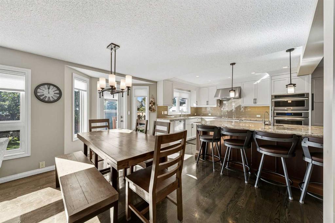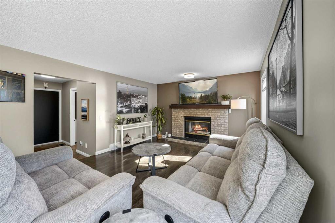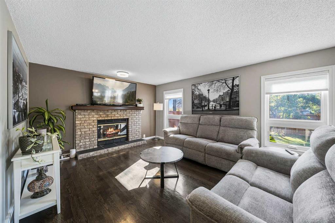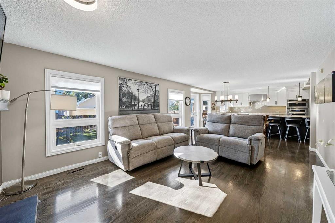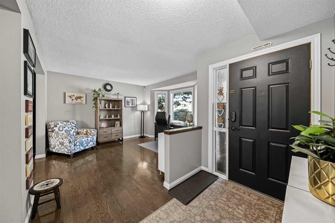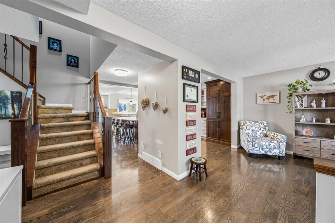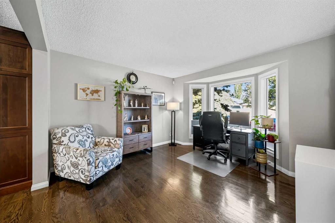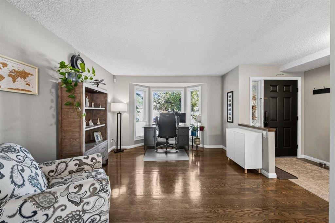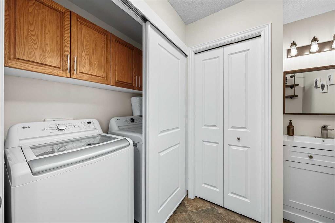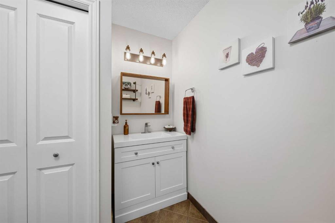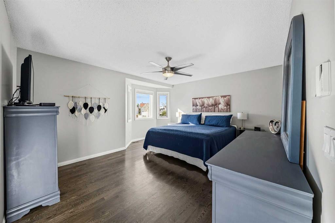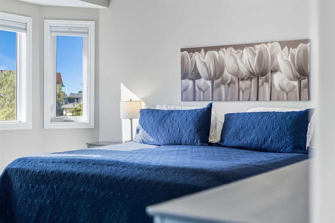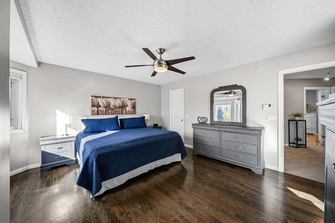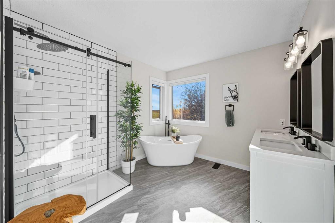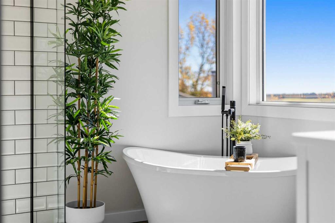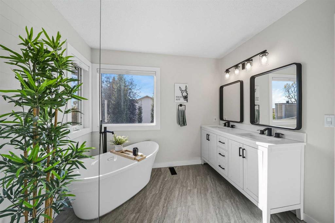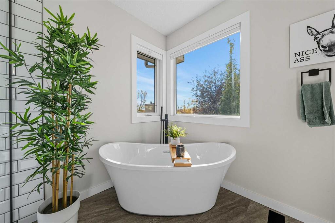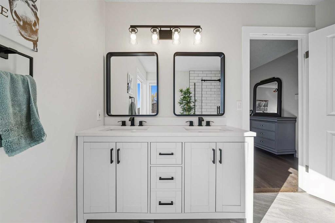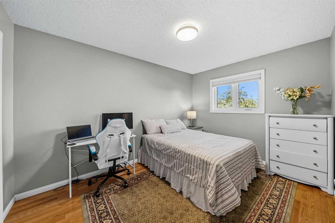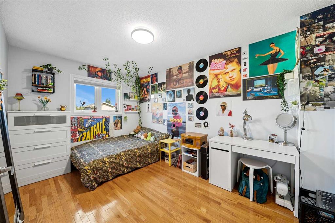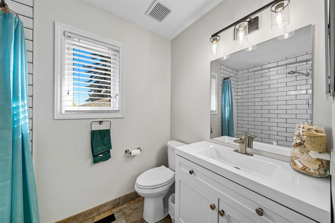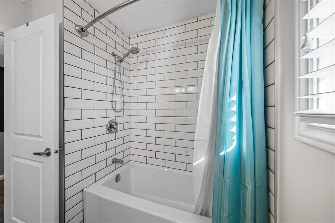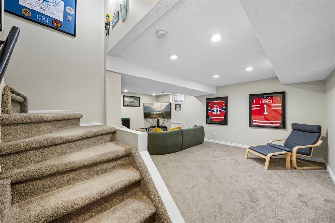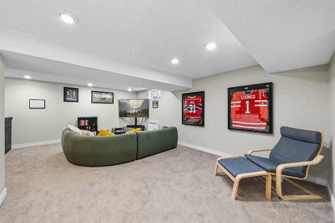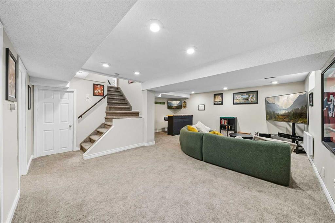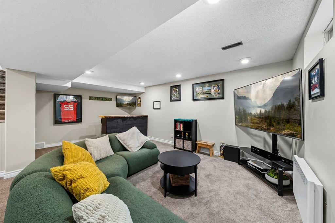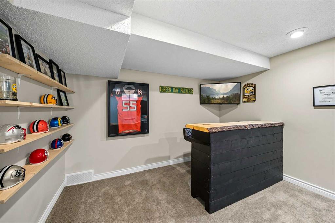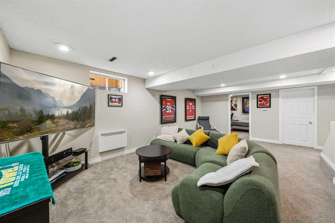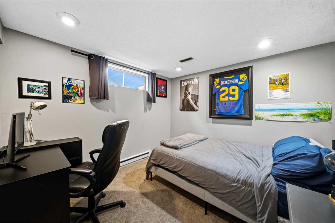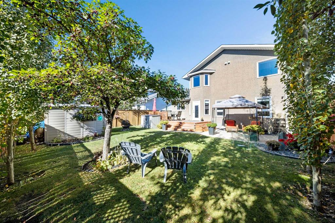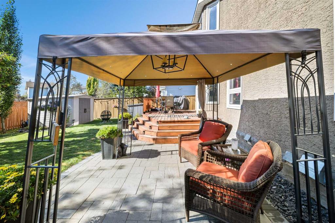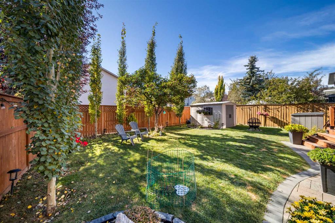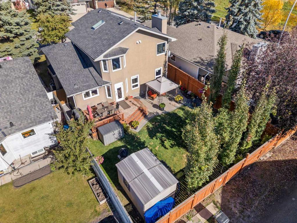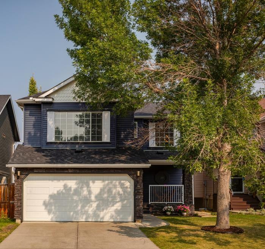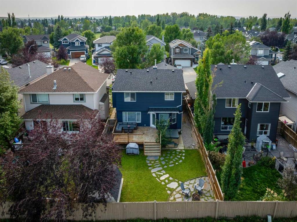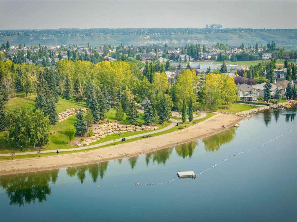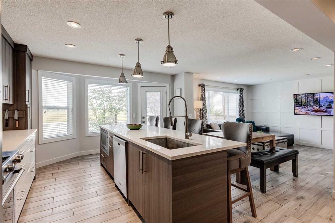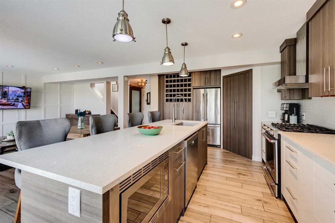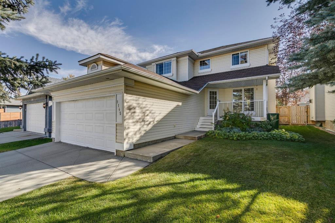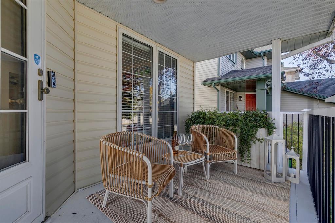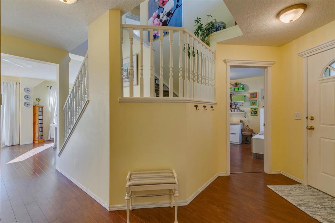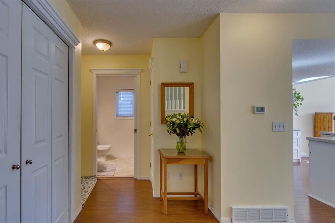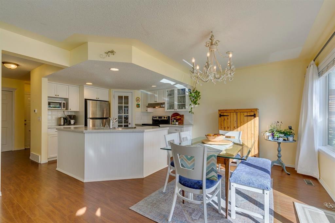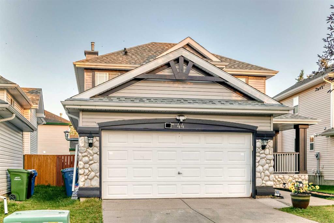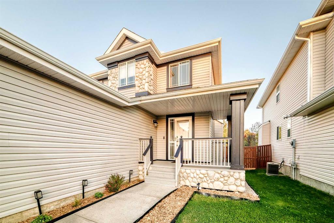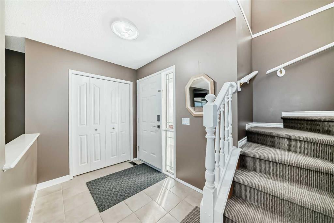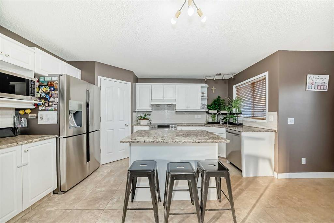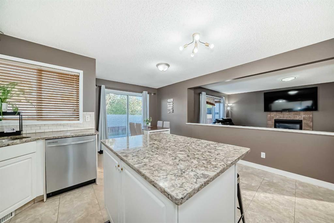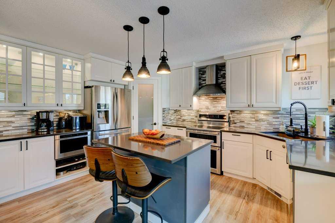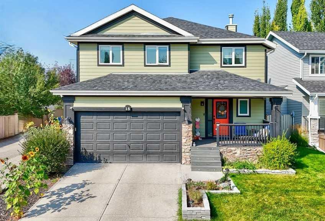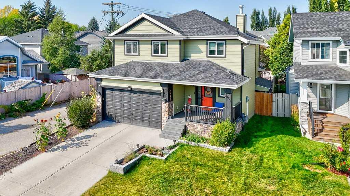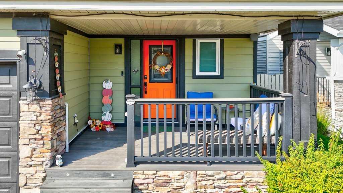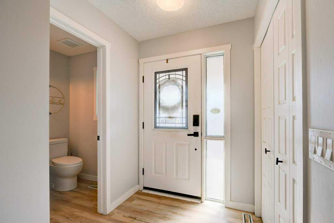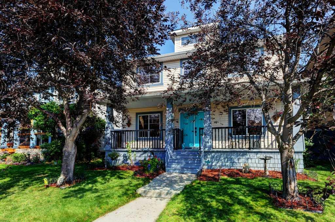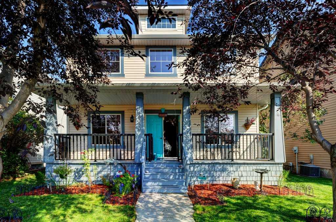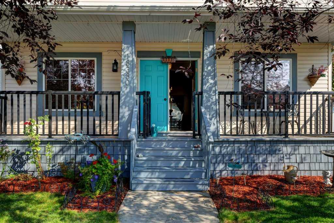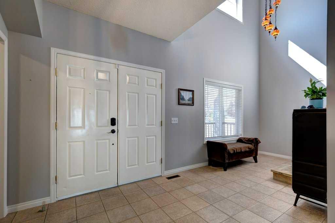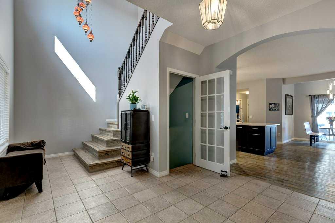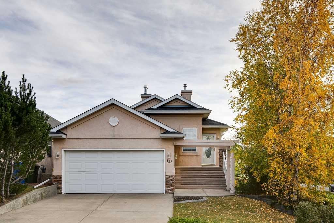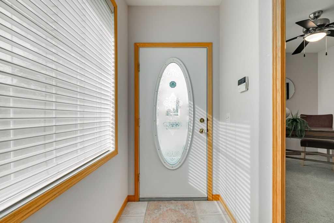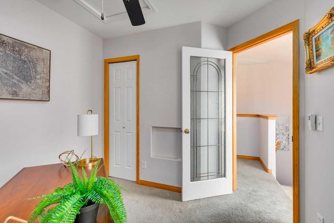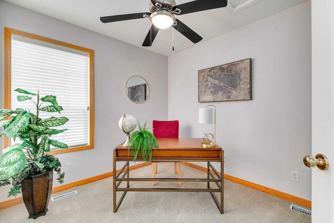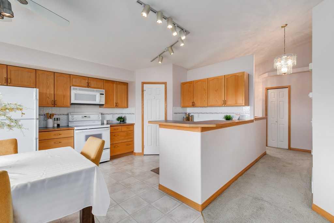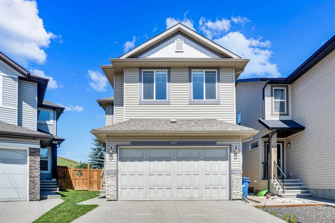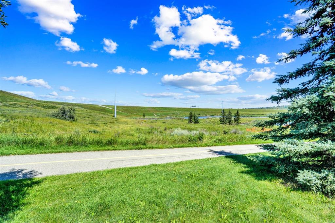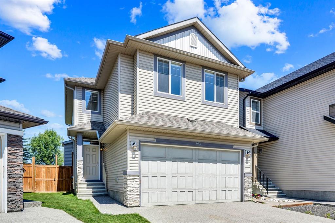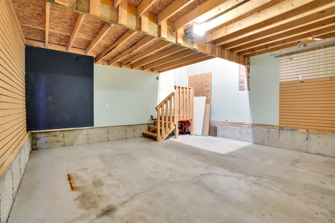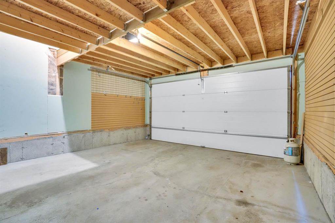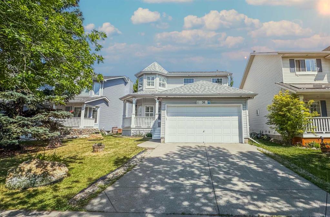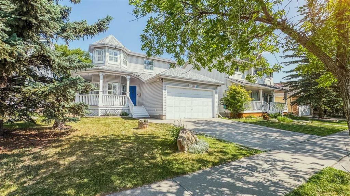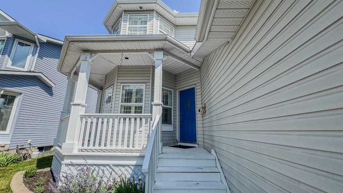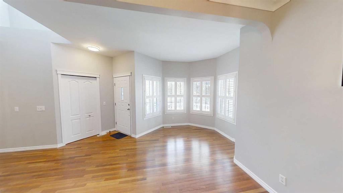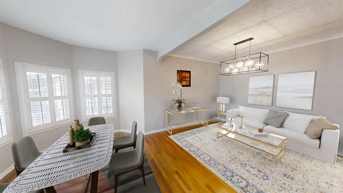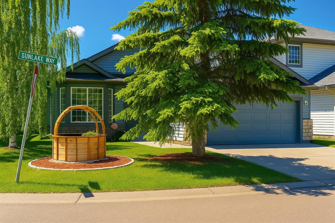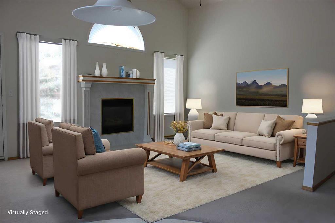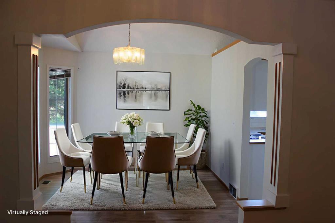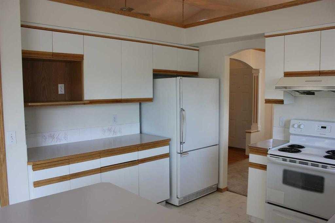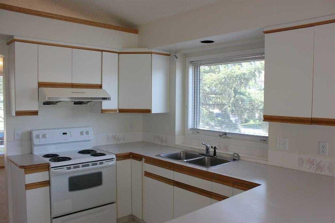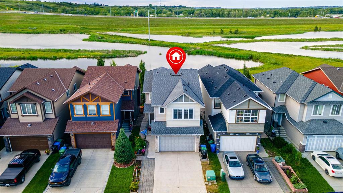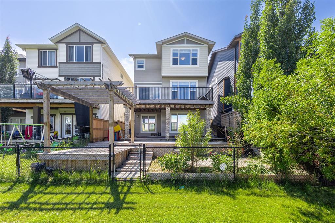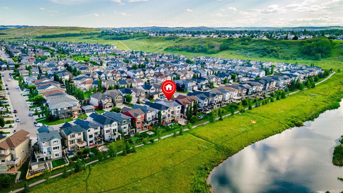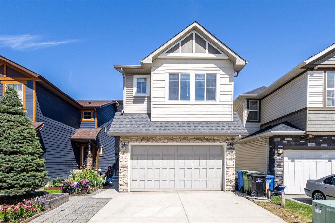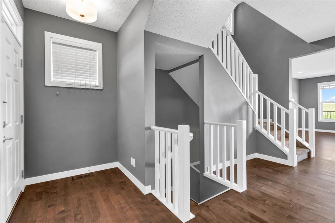1375 Sunvista Way SE
Calgary T2X3G5
MLS® Number: A2260177
$ 800,000
4
BEDROOMS
2 + 1
BATHROOMS
1,915
SQUARE FEET
1992
YEAR BUILT
Beautifully renovated 4-Bedroom, 3-Bathroom Home in Desirable Lake Sundance! Tucked away on a quiet street in one of Calgary’s most coveted lake communities, this beautifully updated and fully developed home offers over 2,840 sq. ft. of refined living space and showcases exceptional pride of ownership. Featuring over $100,000 in high-quality upgrades, this home is truly move-in ready. Step inside to discover a chef-inspired designer kitchen with timeless cabinetry, extensive storage and pull-outs, a large island with a prep sink, and a suite of premium appliances—Miele integrated refrigerator, KitchenAid induction range (2024), built-in oven and microwave, Miele dishwasher, and a new bar fridge (2024). A new skylight (2023) and large picture windows flood the main floor with natural light, creating an inviting, open atmosphere perfect for family living and entertaining. The upper-level features three spacious bedrooms finished with rich oak hardwood flooring, including a generous primary suite with a newly renovated ensuite (2024)—one of three modernized bathrooms throughout the home. The fully finished basement provides additional versatility, offering a comfortable rec room, a fourth bedroom or flex space, and abundant storage options. Step outside to your private, beautifully landscaped backyard—a true outdoor retreat designed for relaxing or entertaining, complete with a large patio, a gorgeous stone waterfall, and BBQ area ideal for gatherings with family and friends. Additional highlights include custom blinds (2025), new washer and dryer (2024), solar-powered roof vents, high-R insulation upgrade (2023), central air conditioning, central vacuum, water filtration system, and dual-pane windows (2014). For a full list of updates, see the supplements. With every detail thoughtfully upgraded, this Lake Sundance treasure blends luxury, comfort, and functionality—offering a rare opportunity to live, relax, and play in one of Calgary’s premier lake communities. Enjoy exclusive year-round lake access, scenic walking paths, and the natural beauty of Fish Creek Park just minutes away. Families will appreciate the convenience of nearby Catholic, Public, and French Immersion schools (K–12), as well as quick access to Stoney Trail and MacLeod Trail for easy commuting. Homes of this caliber in Lake Sundance don’t come along often—book your showing today, this one won’t last!
| COMMUNITY | Sundance |
| PROPERTY TYPE | Detached |
| BUILDING TYPE | House |
| STYLE | 2 Storey |
| YEAR BUILT | 1992 |
| SQUARE FOOTAGE | 1,915 |
| BEDROOMS | 4 |
| BATHROOMS | 3.00 |
| BASEMENT | Finished, Full |
| AMENITIES | |
| APPLIANCES | Bar Fridge, Built-In Oven, Central Air Conditioner, Dishwasher, Garage Control(s), Induction Cooktop, Microwave, Range Hood, Washer/Dryer, Window Coverings |
| COOLING | Central Air |
| FIREPLACE | Family Room, Gas |
| FLOORING | Carpet, Hardwood, Tile, Vinyl Plank |
| HEATING | Forced Air, Natural Gas |
| LAUNDRY | In Bathroom, Laundry Room |
| LOT FEATURES | Back Lane, Greenbelt, Landscaped, Private, Street Lighting, Treed, Waterfall, Yard Lights |
| PARKING | Alley Access, Double Garage Attached, Driveway |
| RESTRICTIONS | None Known |
| ROOF | Asphalt Shingle |
| TITLE | Fee Simple |
| BROKER | Charles |
| ROOMS | DIMENSIONS (m) | LEVEL |
|---|---|---|
| Bedroom | 10`9" x 10`8" | Basement |
| Great Room | 19`1" x 21`2" | Basement |
| Furnace/Utility Room | 15`8" x 21`2" | Basement |
| Walk-In Closet | 7`9" x 7`8" | Basement |
| Den | 12`0" x 13`3" | Main |
| 2pc Bathroom | 8`4" x 6`9" | Main |
| Dining Room | 10`0" x 14`1" | Main |
| Foyer | 6`10" x 13`1" | Main |
| Kitchen | 15`6" x 21`11" | Main |
| Living Room | 15`1" x 12`1" | Main |
| 4pc Bathroom | 7`3" x 8`5" | Second |
| 5pc Ensuite bath | 9`2" x 12`2" | Second |
| Bedroom | 9`3" x 13`8" | Second |
| Bedroom | 9`5" x 13`1" | Second |
| Bedroom - Primary | 15`6" x 14`3" | Second |

