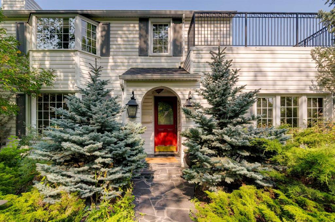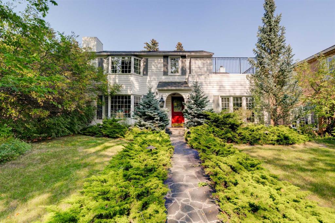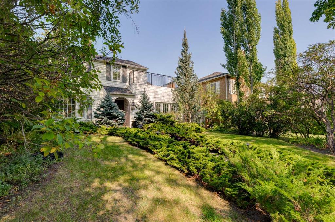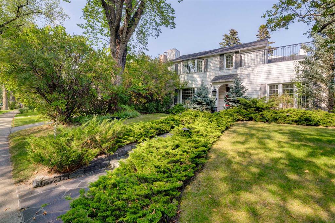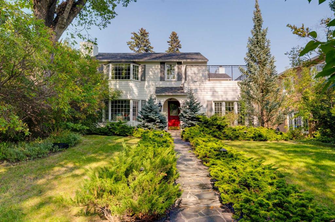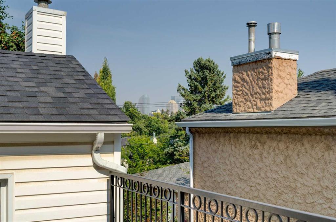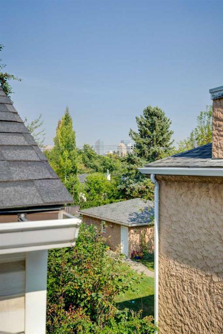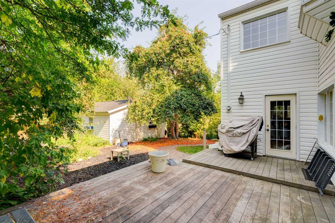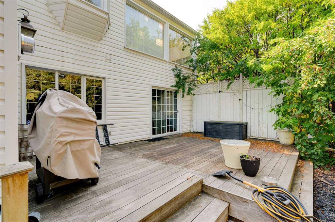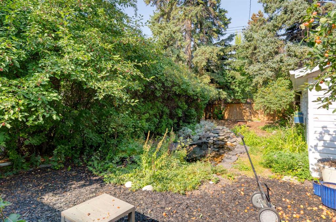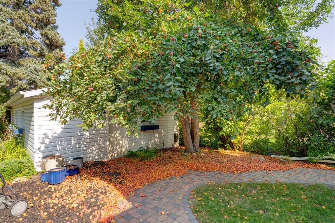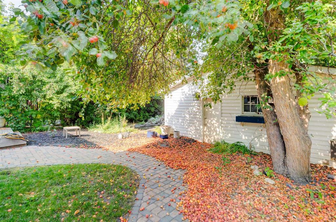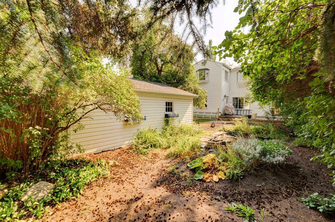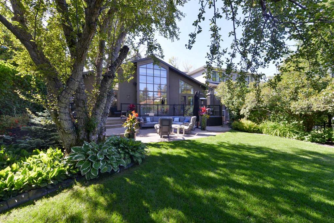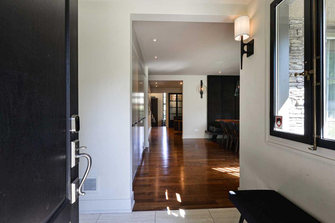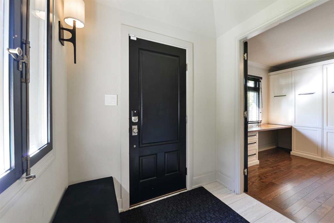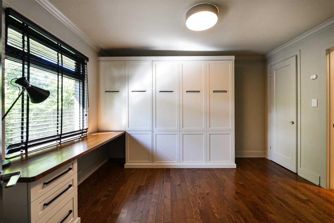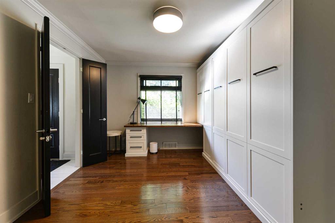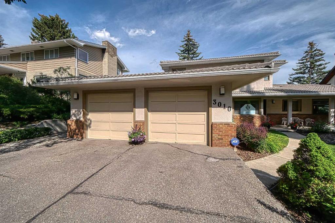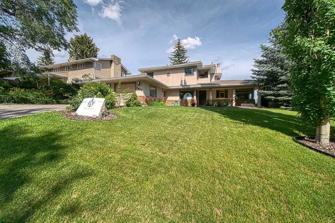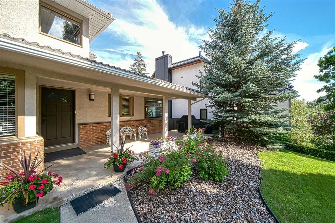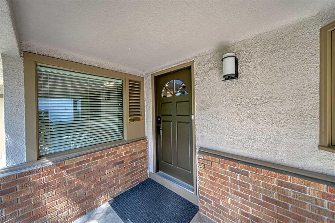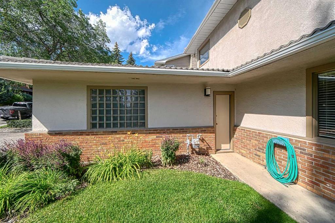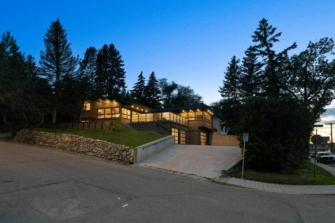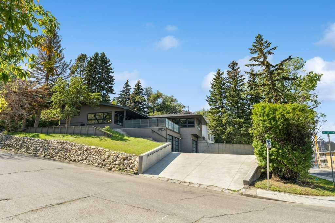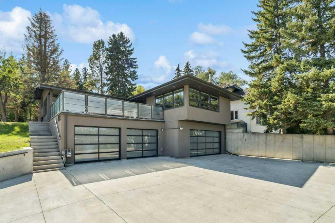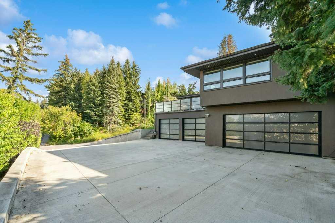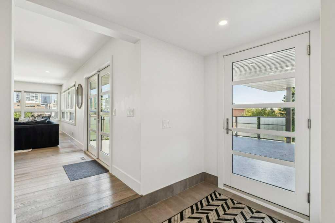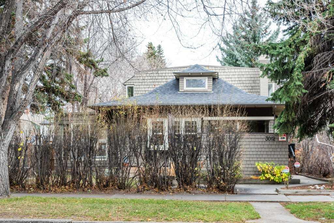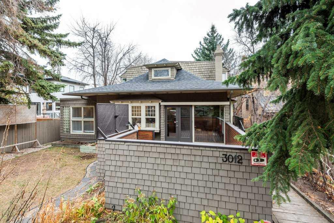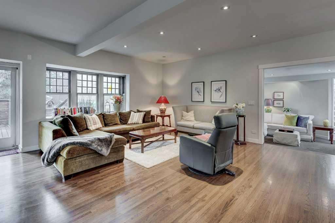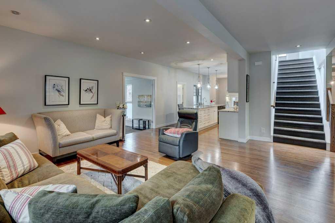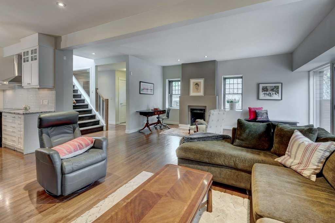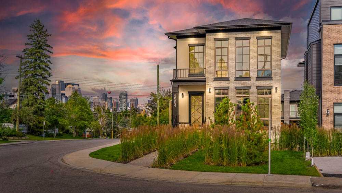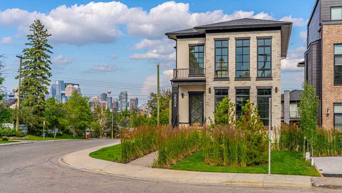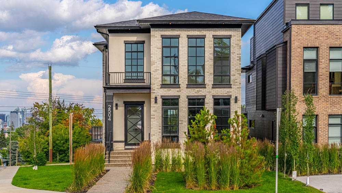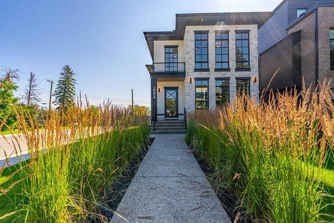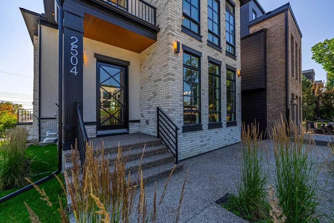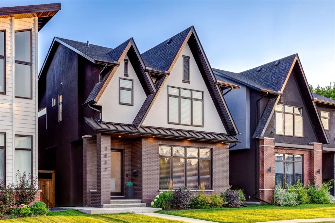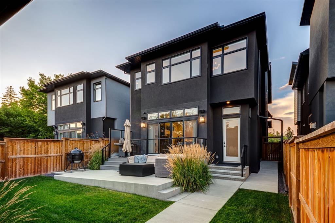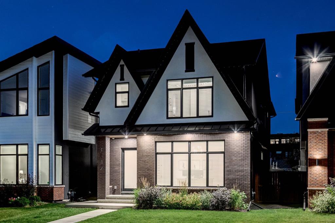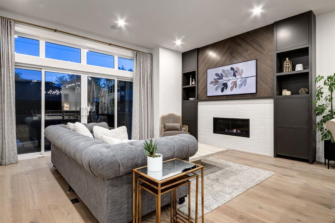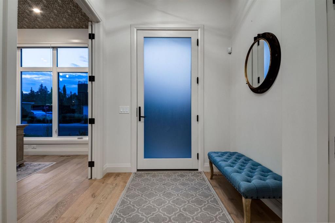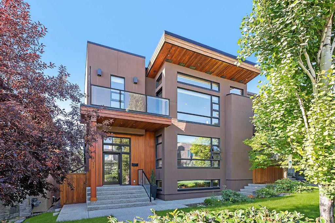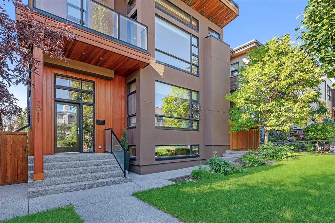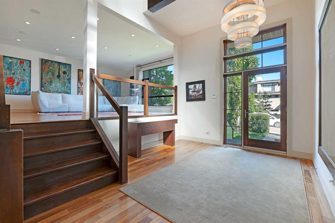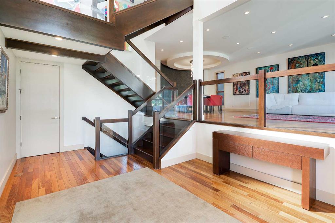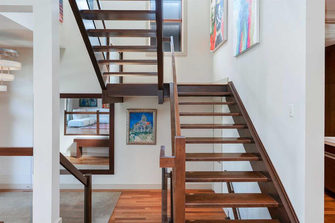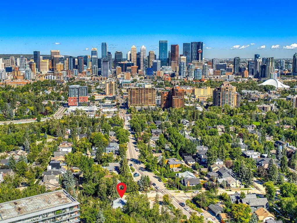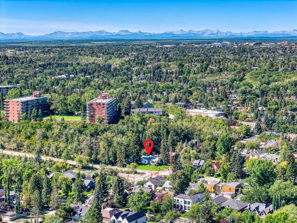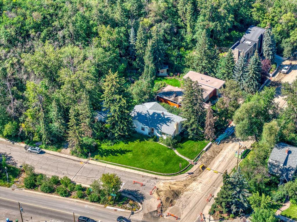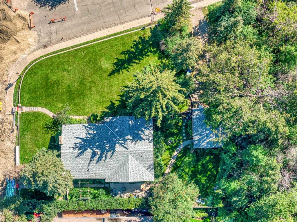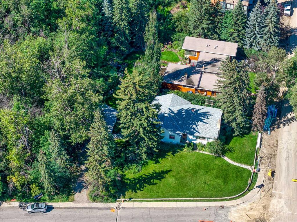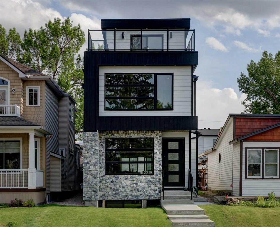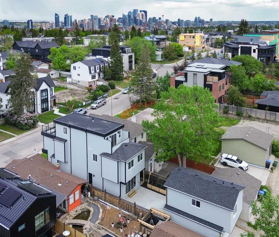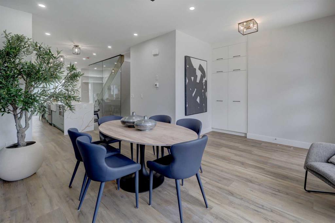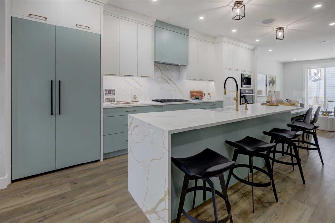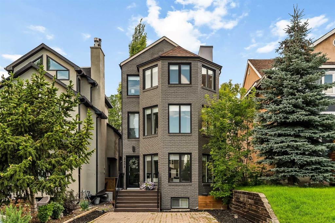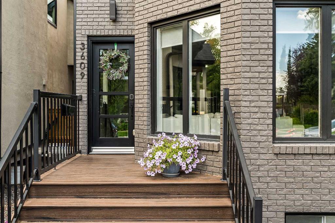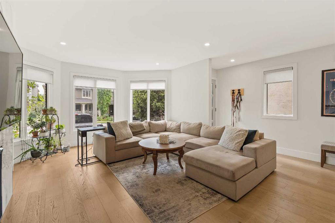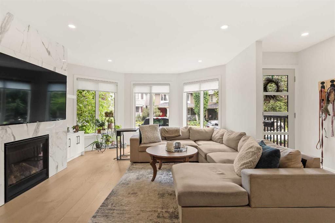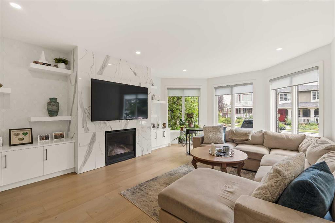1332 Frontenac Avenue SW
Calgary T2T 1B8
MLS® Number: A2255585
$ 1,899,000
3
BEDROOMS
3 + 0
BATHROOMS
2,791
SQUARE FEET
1927
YEAR BUILT
An extraordinary opportunity in the heart of prestigious Upper Mount Royal. Positioned on one of the community’s most beautiful tree-lined streets, this 50 x 144 foot property offers a rare chance to create a one-of-a-kind residence in Calgary’s most desirable inner-city neighbourhood. Elevated and private, the lot captures sweeping downtown views from the second story and sits among some of the city’s finest homes. Opportunities like this are becoming fewer and fewer. Home is sold as-is and was rented out until spring 2025, this home is still very livable, it could be renovated or rented while the build plans are continued, nothing is torn out, please have your realtor refer to agent remarks about interior pictures. Upper Mount Royal is synonymous with sophistication and heritage. Residents enjoy quiet, winding streets, lush mature trees, and close proximity to downtown Calgary, fantastic schools, and the boutiques and dining of Marda Loop as well as 17th Avenue. This is your chance to build something special in Calgary’s most coveted inner-city community. Note: this home is one of the few that does not have a restrictive covenant(RC) registered on title. Home is sold as-is, this home could be renovated and is fully liveable if someone wanted to rent it out or renovate but its still very livable, nothing is torn out, please have your realtor refer to agent remarks about interior pictures. NOTE: The listing price is reflective of land value with existing house
| COMMUNITY | Upper Mount Royal |
| PROPERTY TYPE | Detached |
| BUILDING TYPE | House |
| STYLE | 2 Storey |
| YEAR BUILT | 1927 |
| SQUARE FOOTAGE | 2,791 |
| BEDROOMS | 3 |
| BATHROOMS | 3.00 |
| BASEMENT | Finished, Full |
| AMENITIES | |
| APPLIANCES | Dishwasher, Dryer, Electric Stove, Refrigerator, Washer |
| COOLING | None |
| FIREPLACE | Wood Burning |
| FLOORING | Carpet, Hardwood, Linoleum |
| HEATING | Forced Air, Natural Gas |
| LAUNDRY | In Basement, Laundry Room |
| LOT FEATURES | Back Lane, Fruit Trees/Shrub(s), Landscaped, Low Maintenance Landscape, Treed |
| PARKING | Double Garage Detached |
| RESTRICTIONS | Encroachment |
| ROOF | Asphalt Shingle |
| TITLE | Fee Simple |
| BROKER | Century 21 Bamber Realty LTD. |
| ROOMS | DIMENSIONS (m) | LEVEL |
|---|---|---|
| 3pc Ensuite bath | 3`4" x 4`3" | Lower |
| Kitchen | 12`1" x 10`7" | Main |
| Living Room | 18`10" x 12`3" | Main |
| Breakfast Nook | 9`6" x 8`7" | Main |
| Dining Room | 24`2" x 9`7" | Main |
| Laundry | 5`0" x 3`2" | Main |
| Bedroom - Primary | 14`10" x 11`8" | Upper |
| Bedroom | 16`3" x 12`7" | Upper |
| Bedroom | 15`10" x 11`6" | Upper |
| 4pc Ensuite bath | 4`2" x 3`5" | Upper |
| 4pc Ensuite bath | 4`2" x 3`5" | Upper |

