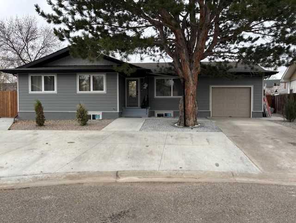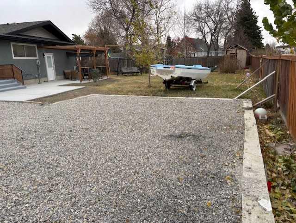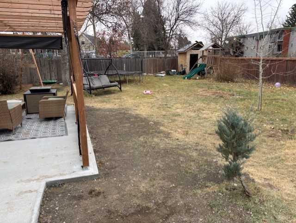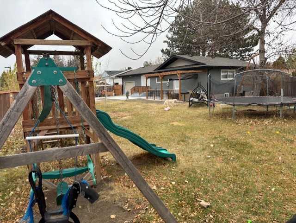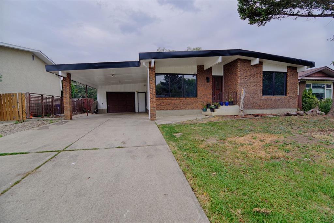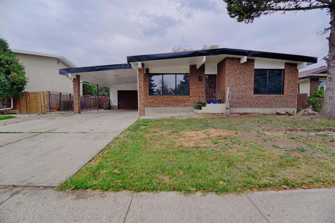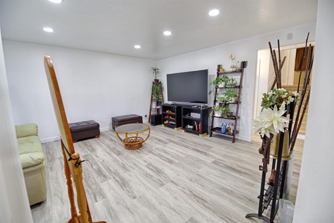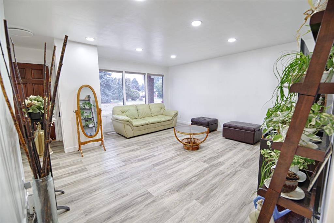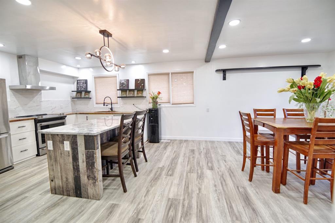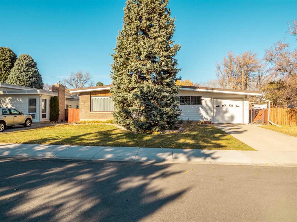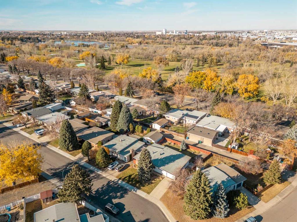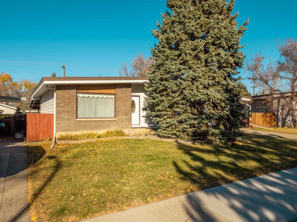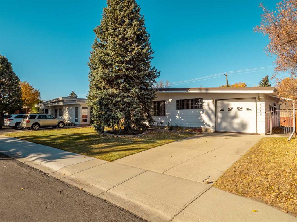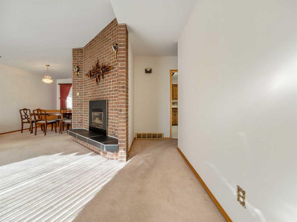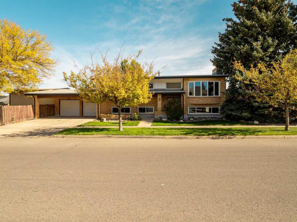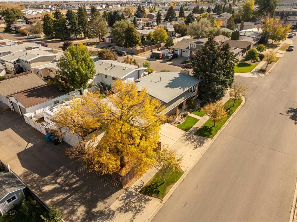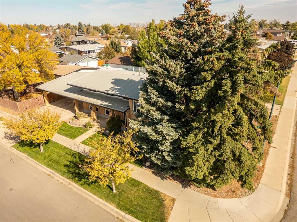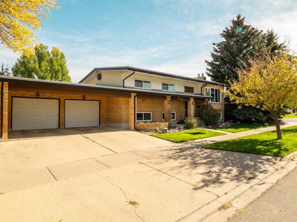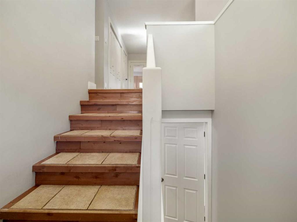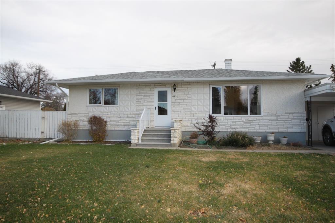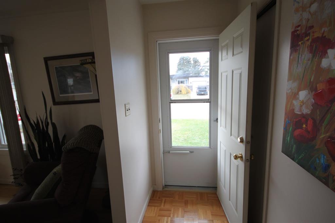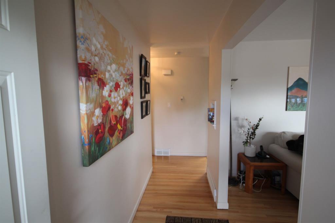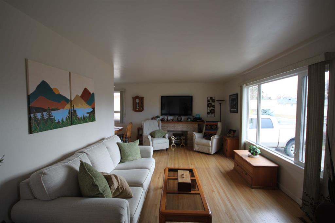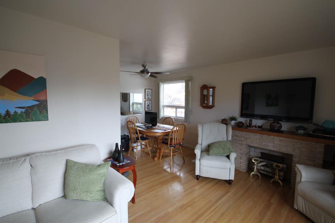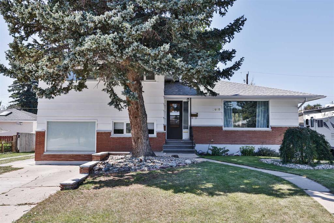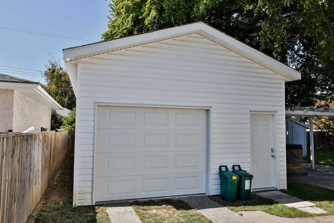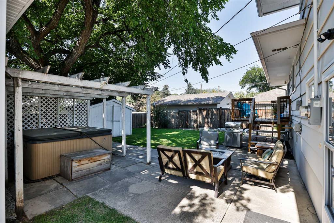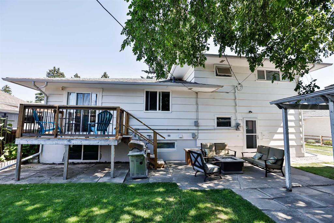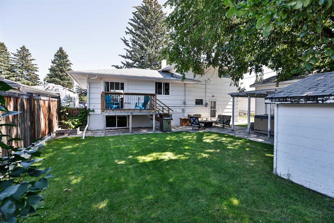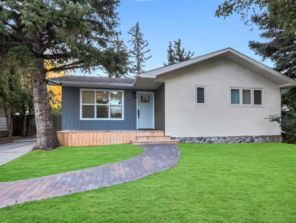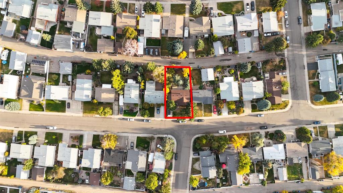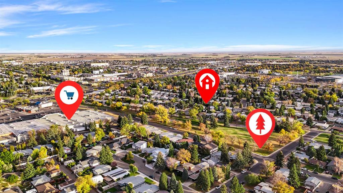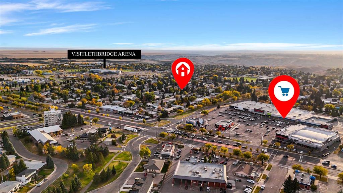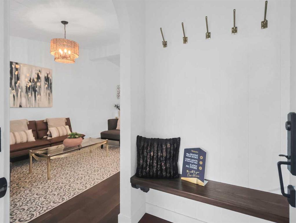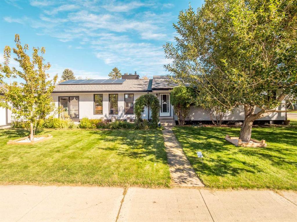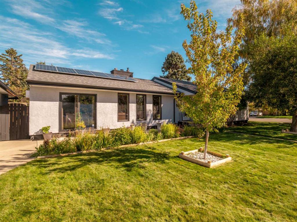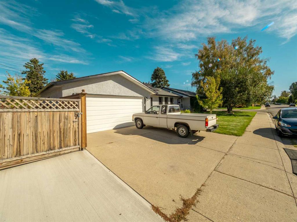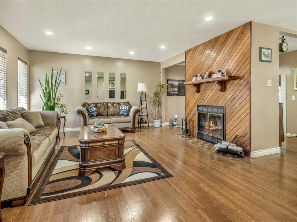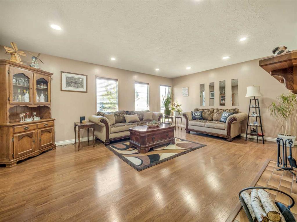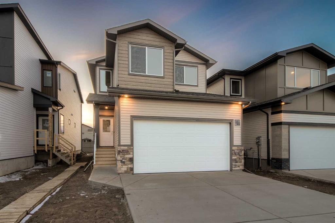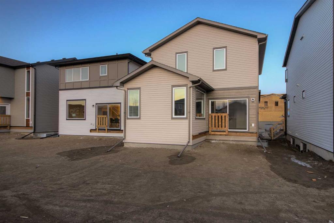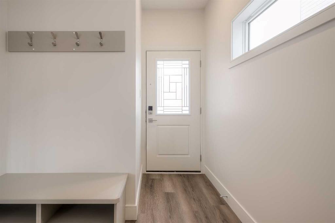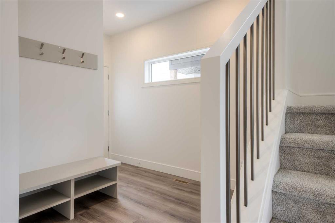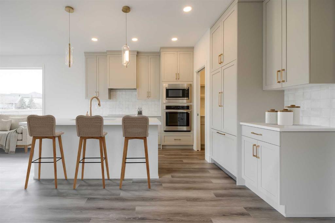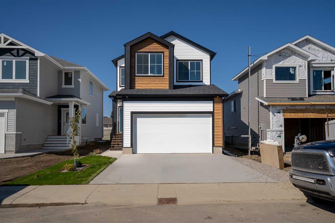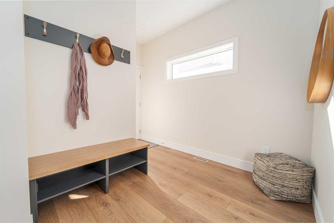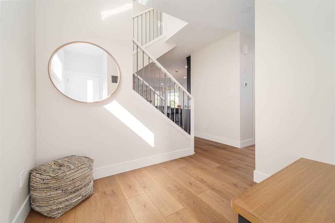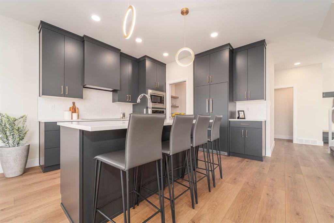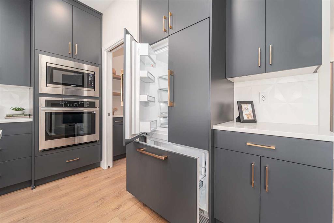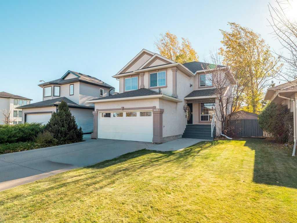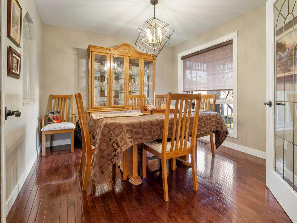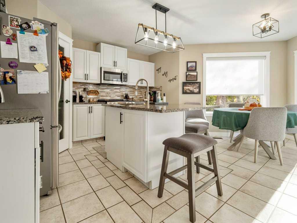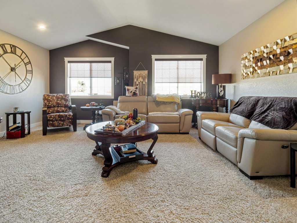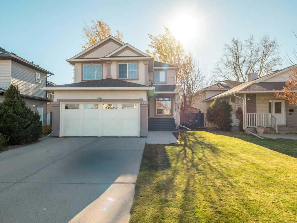1316 Huron Place S
Lethbridge T1K 3K9
MLS® Number: A2269643
$ 497,500
5
BEDROOMS
2 + 0
BATHROOMS
1,200
SQUARE FEET
1970
YEAR BUILT
Completely renovated and upgraded home in last 3 years. Spacious basement suite (illegal) with separate entrance. Two large bedrooms in the basement and three on the main level. Property is approved for a mother in law suite and blue prints are available. Extra large lot for extra parking.
| COMMUNITY | Lakeview |
| PROPERTY TYPE | Detached |
| BUILDING TYPE | House |
| STYLE | Bungalow |
| YEAR BUILT | 1970 |
| SQUARE FOOTAGE | 1,200 |
| BEDROOMS | 5 |
| BATHROOMS | 2.00 |
| BASEMENT | Full |
| AMENITIES | |
| APPLIANCES | Central Air Conditioner, Dishwasher, Electric Oven, Microwave Hood Fan, Refrigerator, Washer/Dryer |
| COOLING | Central Air |
| FIREPLACE | N/A |
| FLOORING | Carpet, Ceramic Tile, Laminate |
| HEATING | Forced Air, Heat Pump, Natural Gas |
| LAUNDRY | In Basement, Main Level |
| LOT FEATURES | Back Yard, City Lot, Cul-De-Sac, Few Trees, Irregular Lot, Landscaped, Pie Shaped Lot, Street Lighting |
| PARKING | Additional Parking, Drive Through, Single Garage Attached |
| RESTRICTIONS | None Known |
| ROOF | Asphalt Shingle |
| TITLE | Fee Simple |
| BROKER | Onyx Realty Ltd. |
| ROOMS | DIMENSIONS (m) | LEVEL |
|---|---|---|
| Family Room | 17`9" x 11`0" | Basement |
| Bedroom | 17`3" x 9`6" | Basement |
| Bedroom | 12`6" x 10`0" | Basement |
| Kitchenette | 16`0" x 10`8" | Basement |
| 4pc Bathroom | 8`0" x 5`0" | Basement |
| Living Room | 14`0" x 13`0" | Main |
| Kitchen | 17`0" x 9`3" | Main |
| Dining Room | 13`0" x 9`0" | Main |
| Bedroom - Primary | 13`0" x 11`3" | Main |
| Bedroom | 12`0" x 11`0" | Main |
| Bedroom | 10`4" x 9`6" | Main |
| Entrance | 8`0" x 6`0" | Main |
| 3pc Bathroom | 8`0" x 5`0" | Main |

