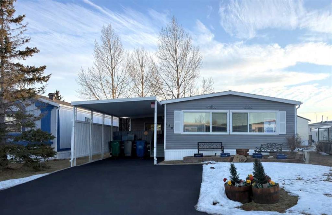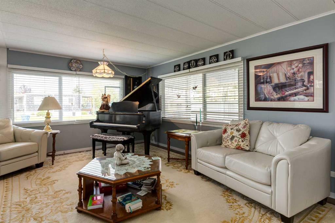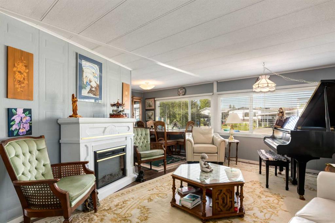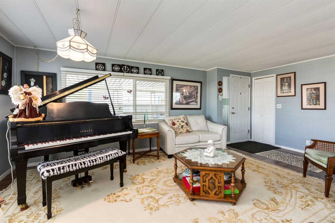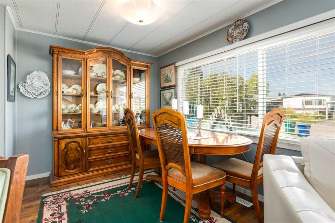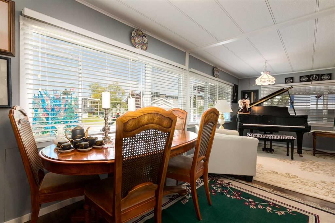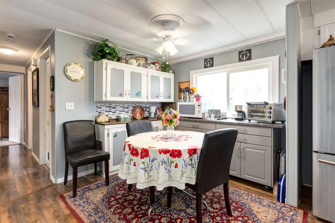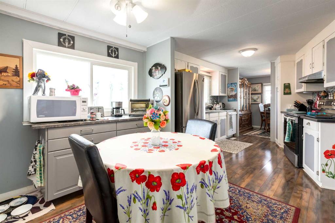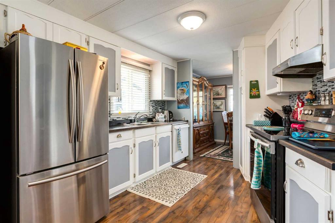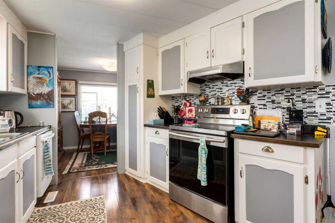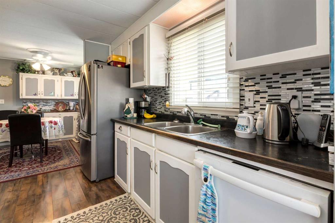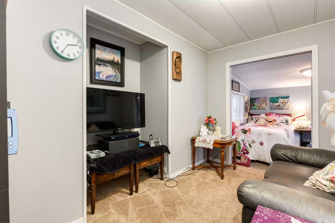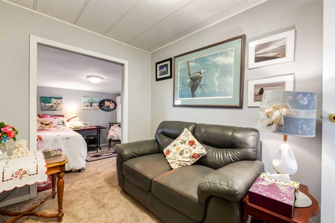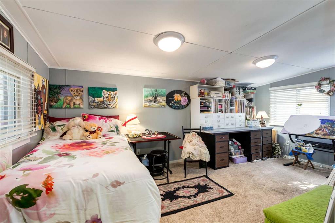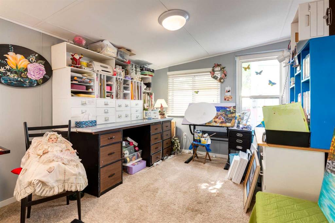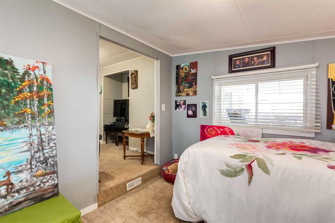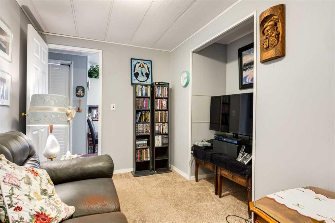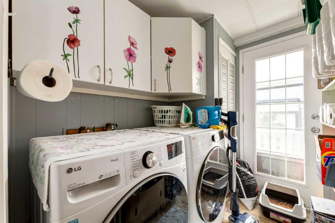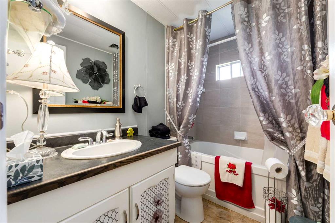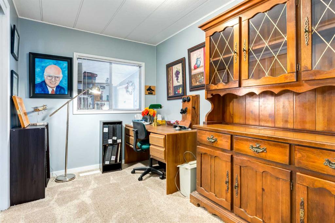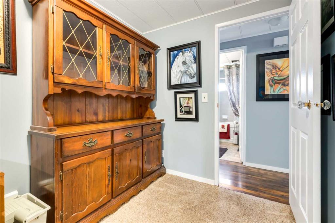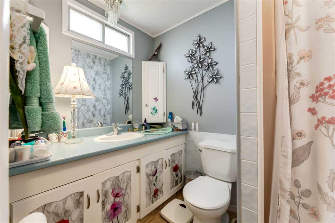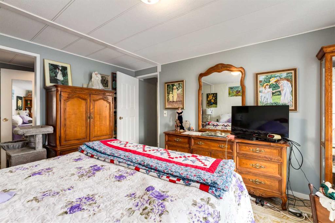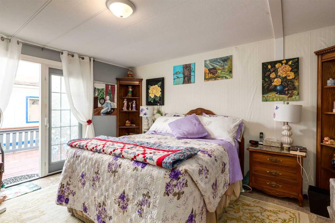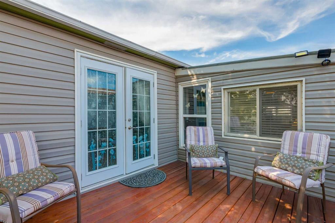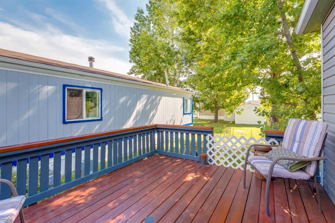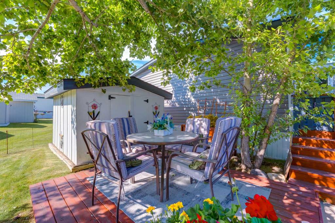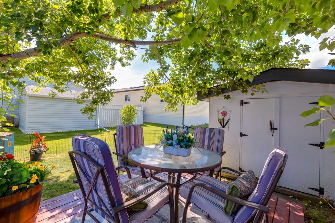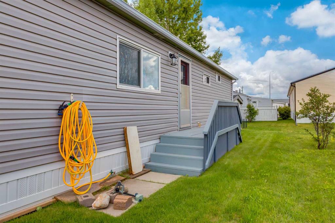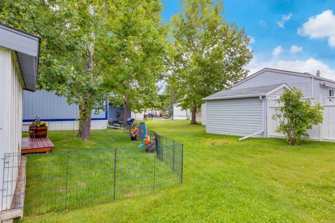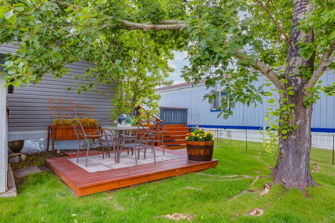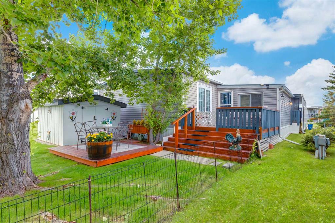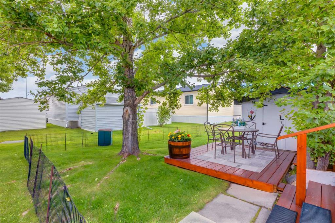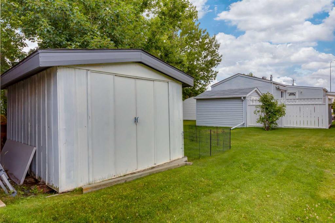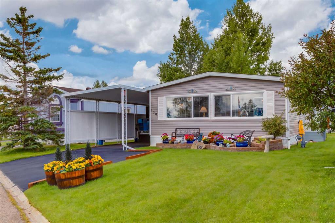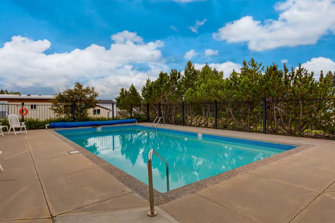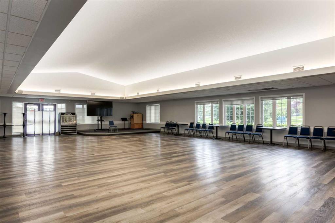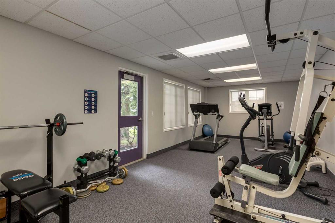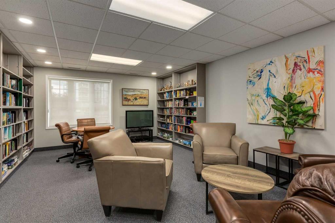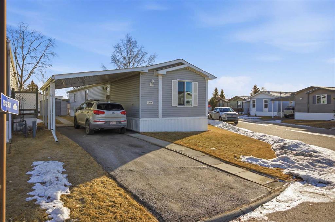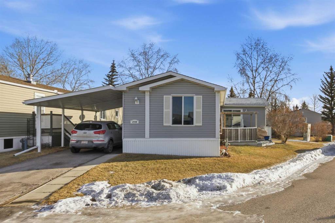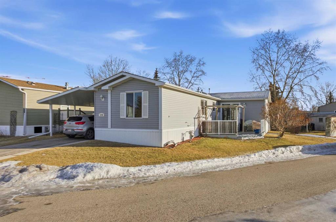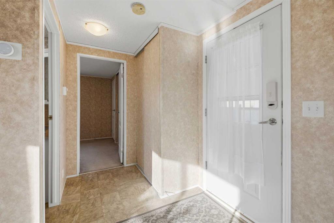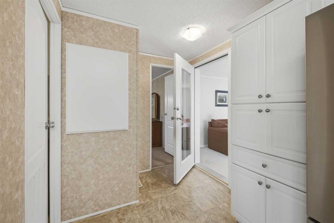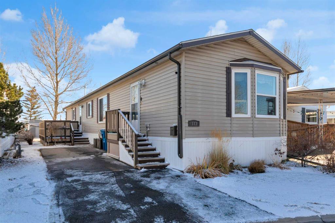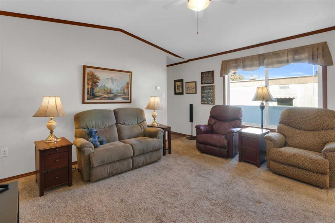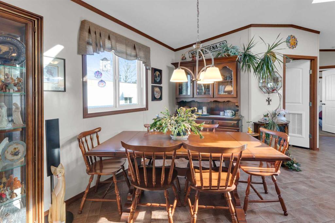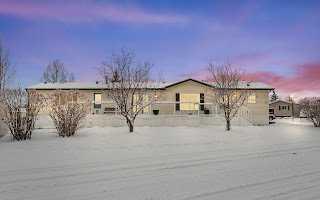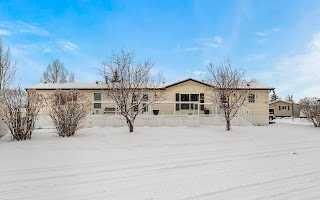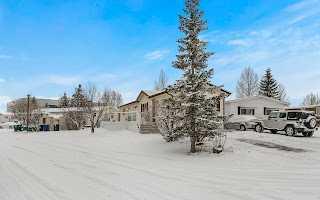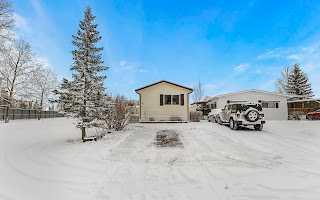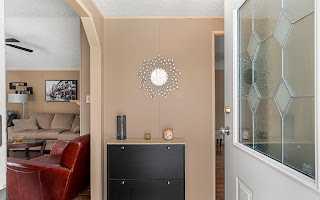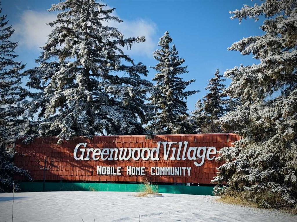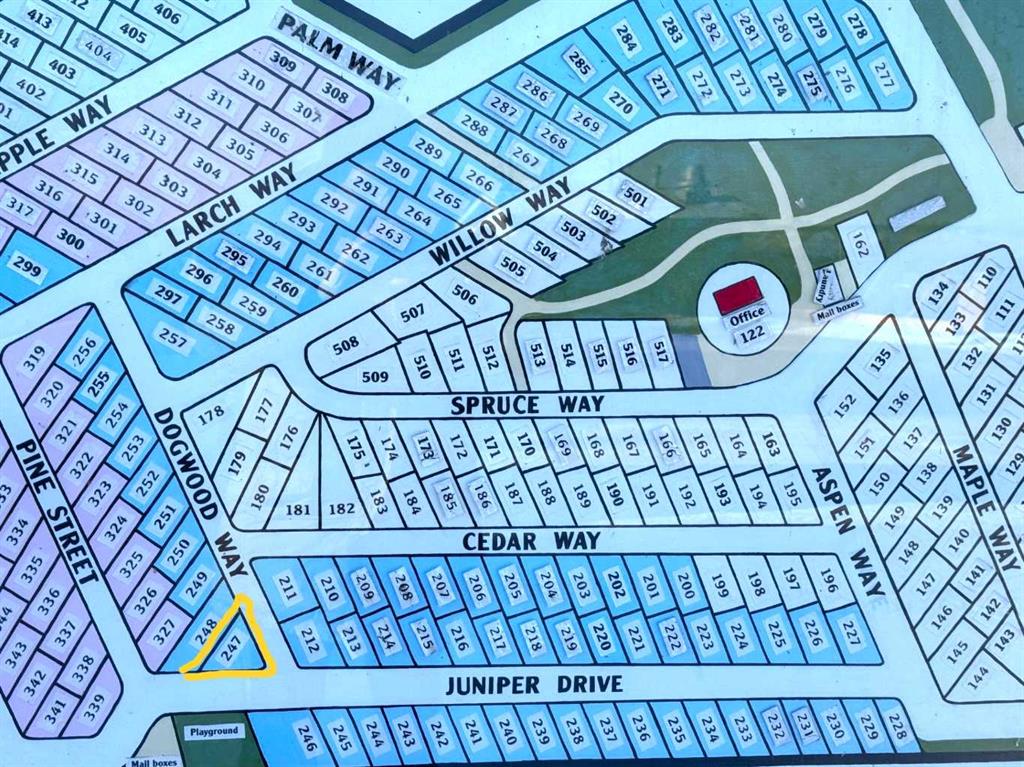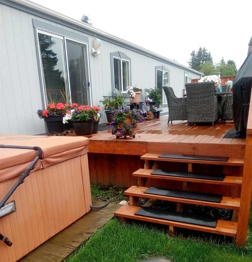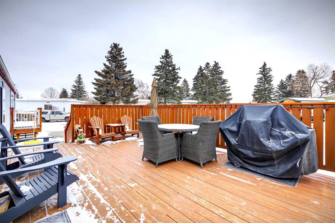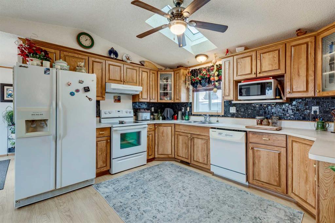130, 99 Arbour Lake Road NW
Calgary T3G 4E4
MLS® Number: A2279712
$ 250,000
3
BEDROOMS
2 + 0
BATHROOMS
1,333
SQUARE FEET
0
YEAR BUILT
This beautifully updated home in the heart of the vibrant Arbour Lake community offers 1,333 sq. ft. of bright and functional living space. Warm and inviting this charming property features three full bedrooms, including a primary suite with private ensuite, plus a spacious flex room that can serve as a fourth bedroom, den/office, gym, sewing room, or whatever your needs may be. Set on a large private lot directly across from the clubhouse and outdoor pool, the home combines convenience with lifestyle. The exterior has been updated and the sunny south-facing backyard includes a storage shed for added functionality. Inside, updates create a fresh and warm feel throughout. The spacious main living area flows seamlessly into the kitchen and dining space, offering a layout that is both practical and perfect for entertaining. Outside, a covered carport and driveway provide parking for up to three vehicles, making it ideal for multi-car households or guests. Residents of this community enjoy an outdoor pool, billiards room, and a fully equipped fitness centre. The community is also close to crowfoot shopping center, schools, parks, and transit, with quick access to major routes. Notable updates include siding, windows, shingles, sundecks, furnace, hot water tank with updated plumbing and the fridge, stove, dishwasher are also newer. This home offers the perfect balance of comfort, convenience, and lifestyle in one of Calgary’s most sought-after neighbourhoods. Don’t miss this unique opportunity—call today to book your showing!
| COMMUNITY | Arbour Lake |
| PROPERTY TYPE | Mobile |
| BUILDING TYPE | Manufactured House |
| STYLE | Double Wide Mobile Home |
| YEAR BUILT | 0 |
| SQUARE FOOTAGE | 1,333 |
| BEDROOMS | 3 |
| BATHROOMS | 2.00 |
| BASEMENT | |
| AMENITIES | |
| APPLIANCES | Dishwasher, Electric Stove, Microwave Hood Fan, Refrigerator, Washer/Dryer, Window Coverings |
| COOLING | |
| FIREPLACE | N/A |
| FLOORING | Carpet, Laminate, Vinyl Plank |
| HEATING | Forced Air |
| LAUNDRY | In Hall |
| LOT FEATURES | |
| PARKING | Attached Carport, Parking Pad |
| RESTRICTIONS | Adult Living |
| ROOF | Asphalt Shingle |
| TITLE | |
| BROKER | RE/MAX Real Estate (Mountain View) |
| ROOMS | DIMENSIONS (m) | LEVEL |
|---|---|---|
| Foyer | 9`5" x 4`10" | Main |
| Kitchen | 10`4" x 10`4" | Main |
| Nook | 8`6" x 7`11" | Main |
| Living Room | 19`7" x 13`8" | Main |
| Dining Room | 9`4" x 8`0" | Main |
| Bedroom - Primary | 13`8" x 11`0" | Main |
| Walk-In Closet | 7`6" x 6`5" | Main |
| 3pc Ensuite bath | 7`7" x 5`2" | Main |
| Bedroom | 17`0" x 9`7" | Main |
| Bedroom | 10`5" x 7`0" | Main |
| 4pc Bathroom | 7`6" x 5`0" | Main |
| Den | 10`5" x 9`6" | Main |
| Laundry | 7`7" x 6`1" | Main |

