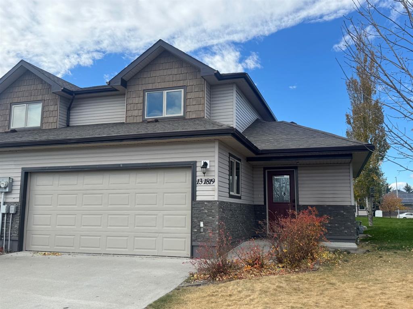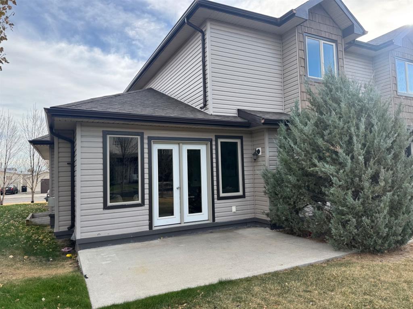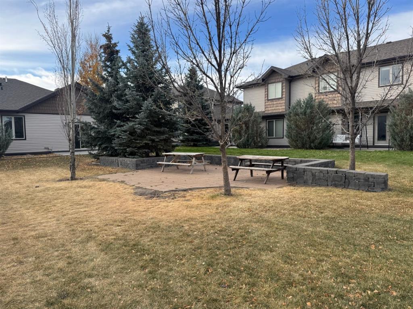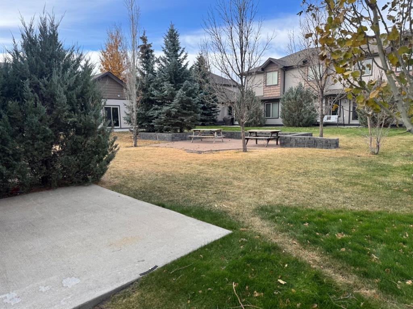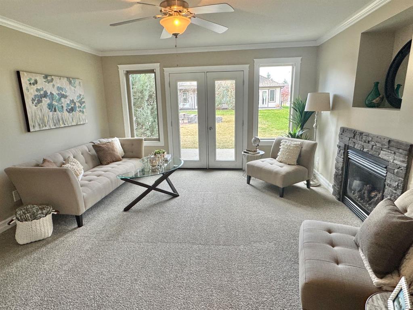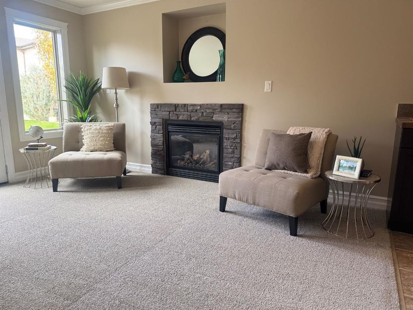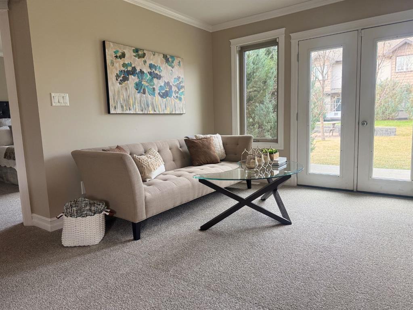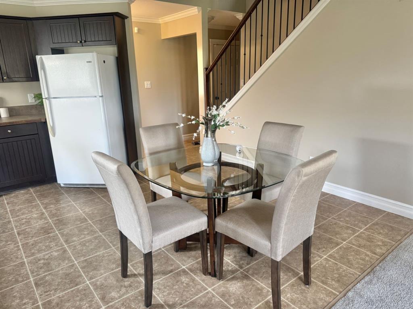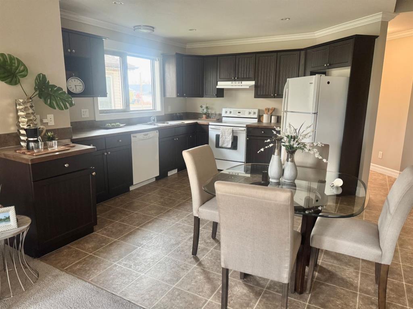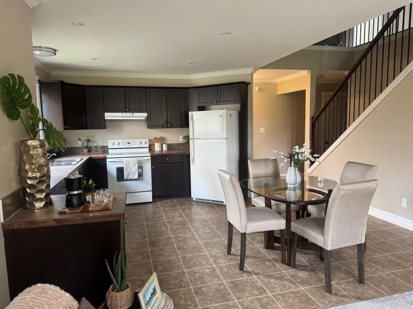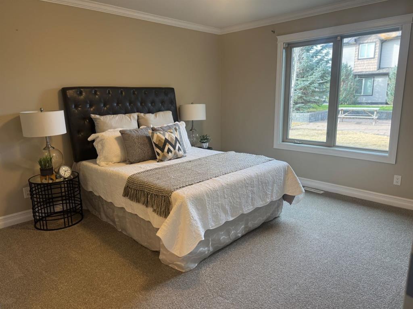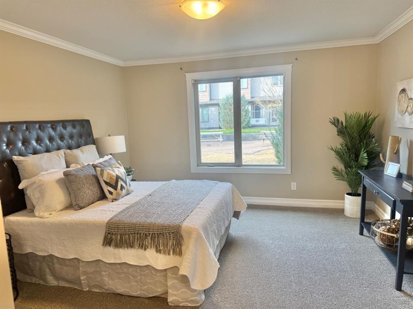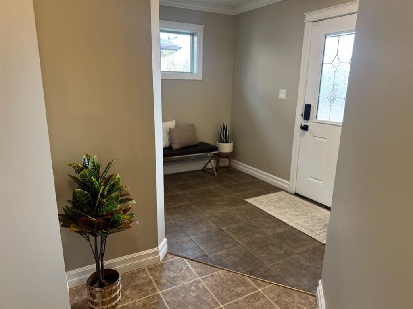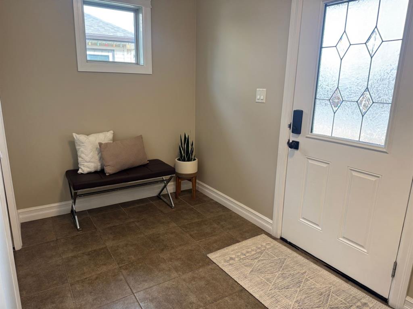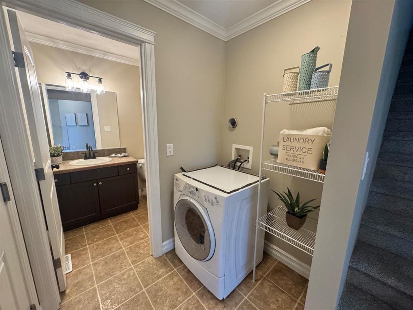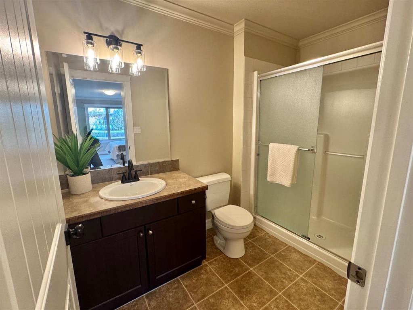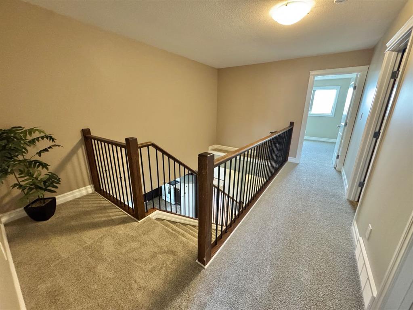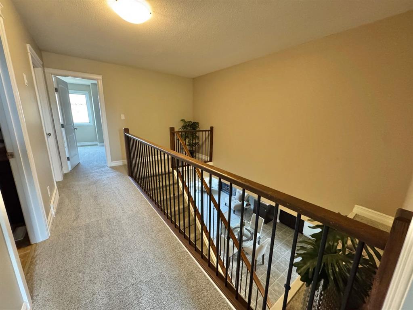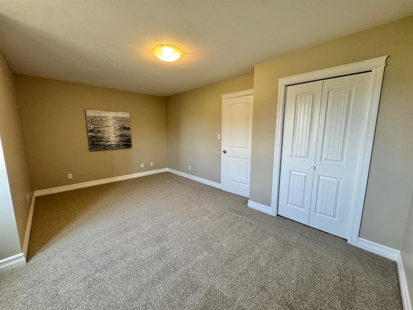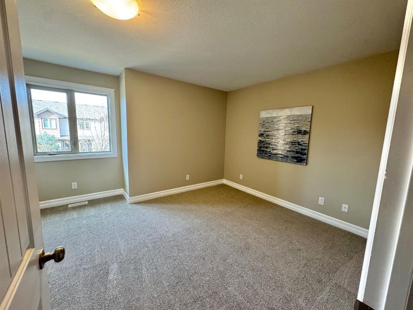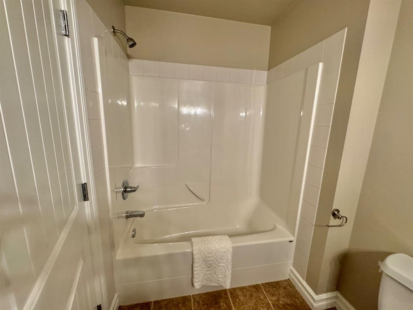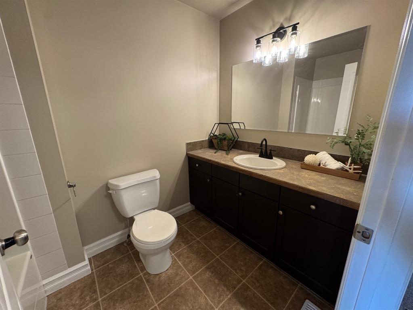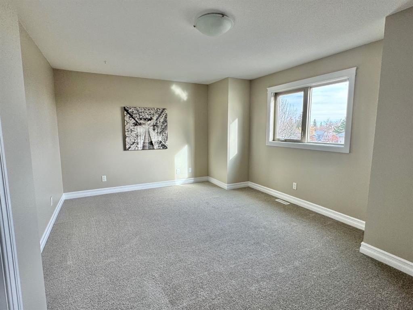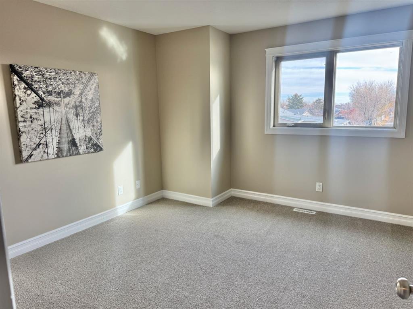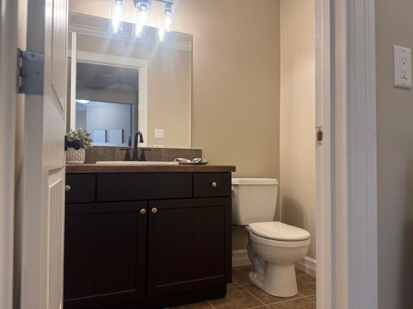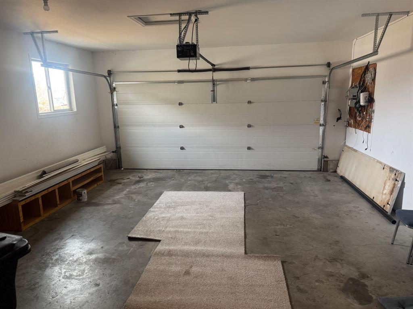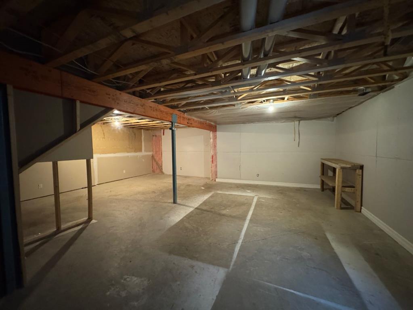13, 1819 1 Avenue
Fort Macleod T0L 0Z0
MLS® Number: A2268010
$ 334,900
3
BEDROOMS
2 + 1
BATHROOMS
1,670
SQUARE FEET
2013
YEAR BUILT
Welcome to this move-in ready 3 bedroom, 3 bathroom condo featuring brand-new carpet and fresh paint throughout. The main floor offers convenient living with a primary bedroom the main floor, a bright and comfortable living room complete with a cozy gas fireplace, and direct access to the attached garage. The unfinished basement provides excellent storage or future development potential tailored to your needs. A wonderful low, maintenance home in a well cared for community, ready for you to make it your own!
| COMMUNITY | |
| PROPERTY TYPE | Semi Detached (Half Duplex) |
| BUILDING TYPE | Duplex |
| STYLE | 2 Storey, Side by Side |
| YEAR BUILT | 2013 |
| SQUARE FOOTAGE | 1,670 |
| BEDROOMS | 3 |
| BATHROOMS | 3.00 |
| BASEMENT | Full |
| AMENITIES | |
| APPLIANCES | Dishwasher, Refrigerator, Stove(s), Washer |
| COOLING | None |
| FIREPLACE | Gas |
| FLOORING | Carpet, Linoleum, Tile |
| HEATING | Forced Air |
| LAUNDRY | Main Level |
| LOT FEATURES | Low Maintenance Landscape |
| PARKING | Off Street, Parking Pad, Single Garage Attached |
| RESTRICTIONS | Pet Restrictions or Board approval Required, Pets Allowed |
| ROOF | Asphalt |
| TITLE | Fee Simple |
| BROKER | Real Estate Centre - Fort Macleod |
| ROOMS | DIMENSIONS (m) | LEVEL |
|---|---|---|
| 2pc Bathroom | 5`1" x 6`2" | Main |
| 3pc Ensuite bath | 9`5" x 5`6" | Main |
| Kitchen | 15`11" x 13`7" | Main |
| Living Room | 18`6" x 14`2" | Main |
| Bedroom - Primary | 12`10" x 18`8" | Main |
| 4pc Bathroom | 5`7" x 9`2" | Main |
| Bedroom | 17`0" x 12`4" | Second |
| Bedroom | 17`1" x 12`5" | Second |

