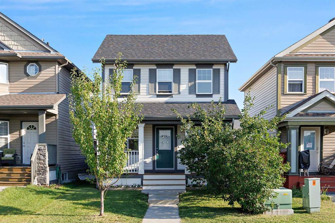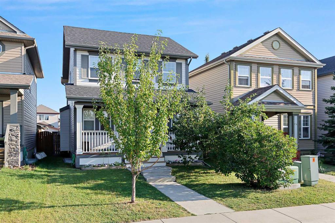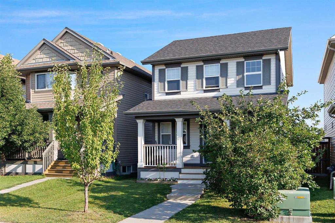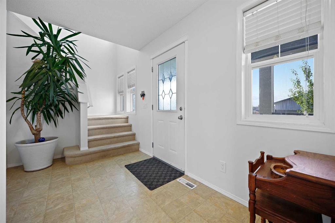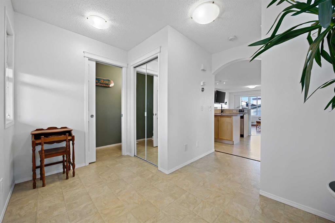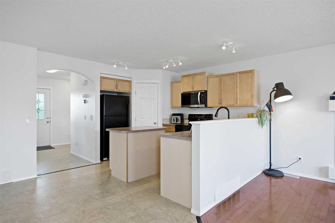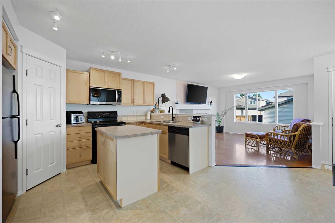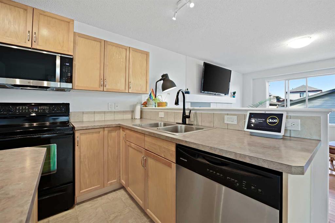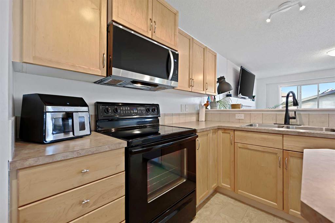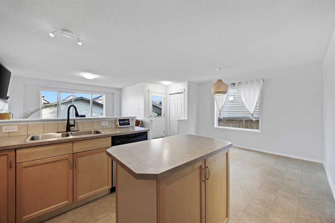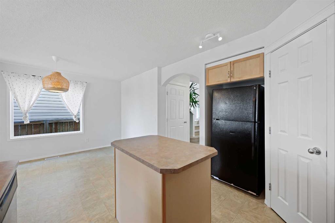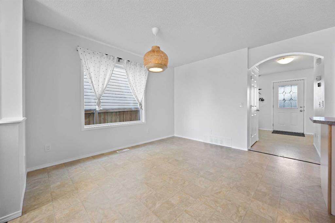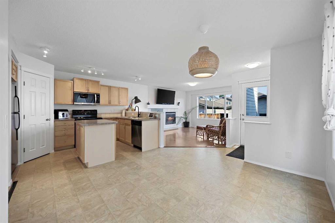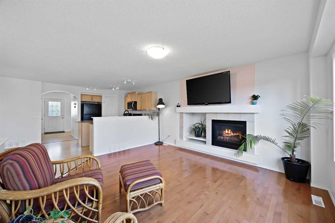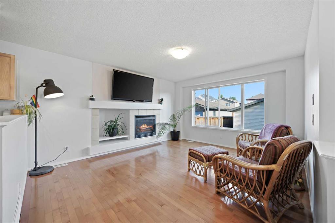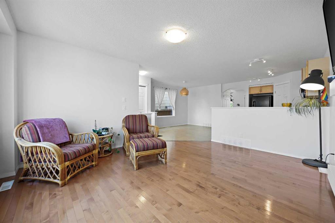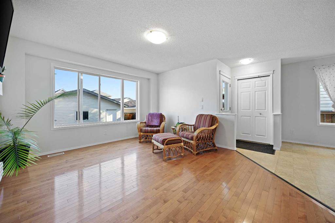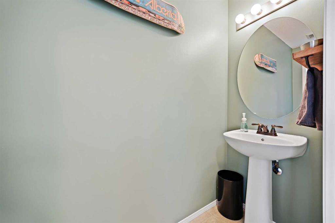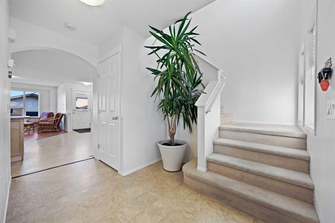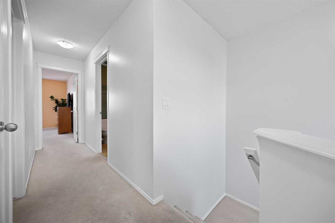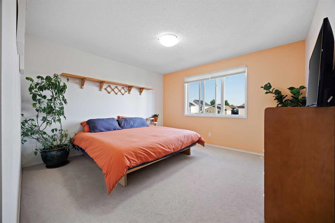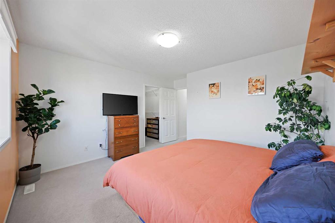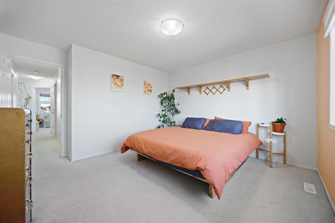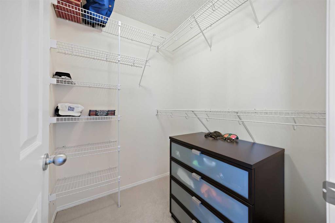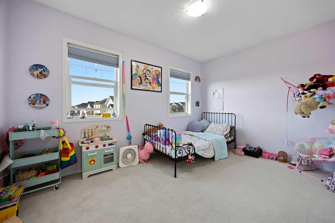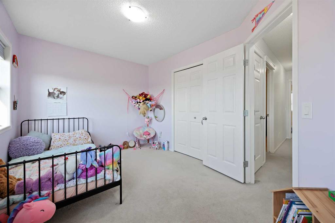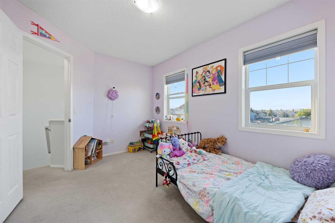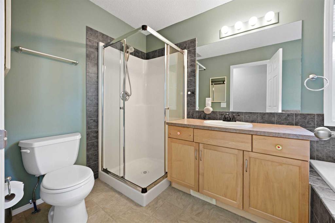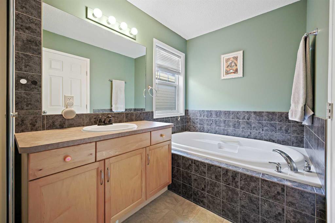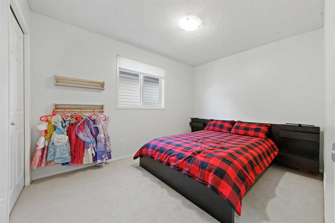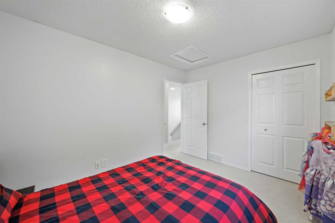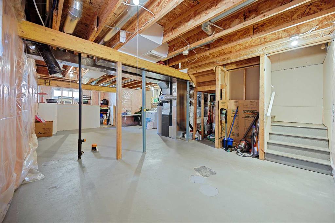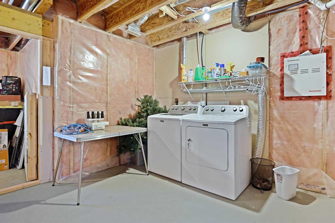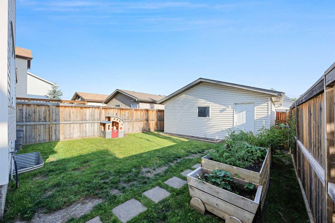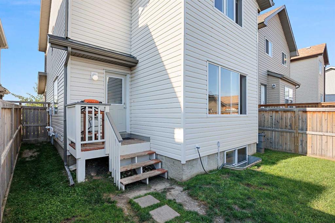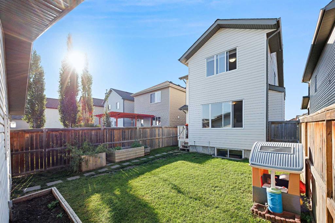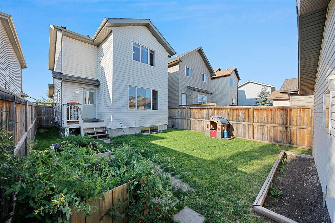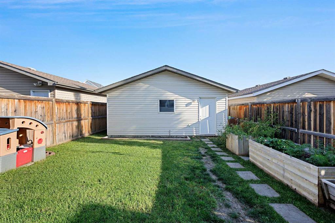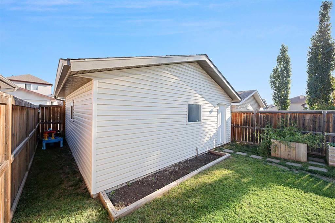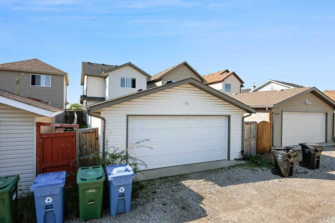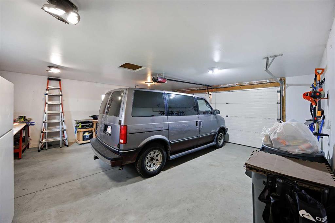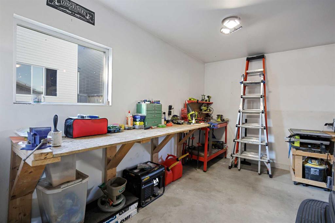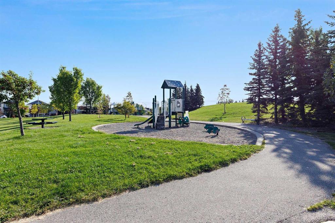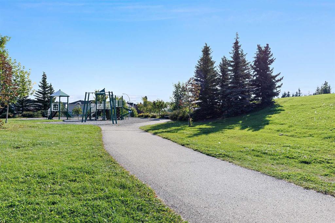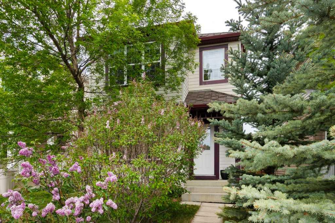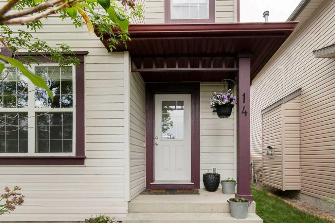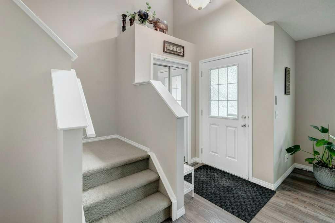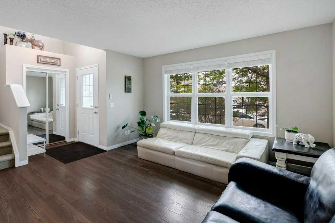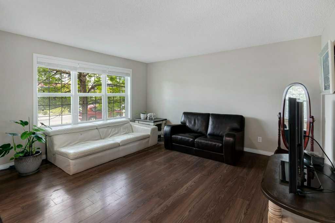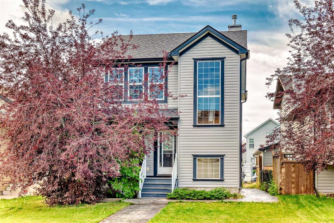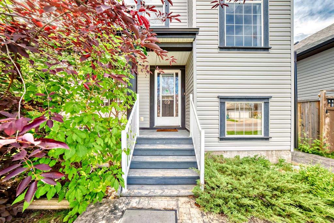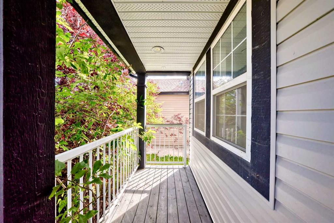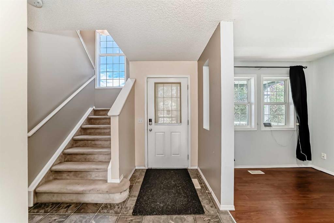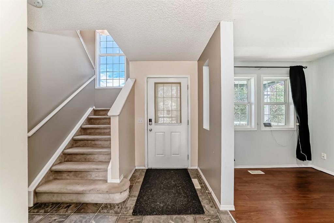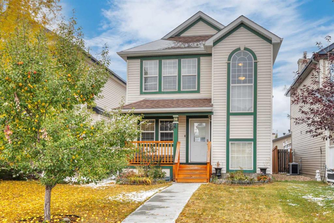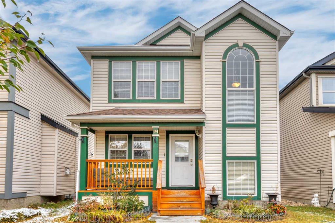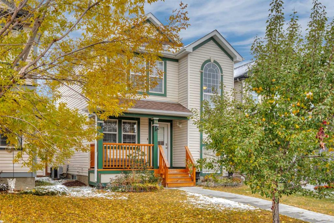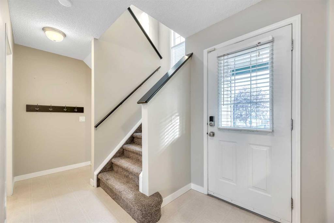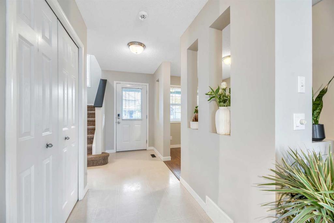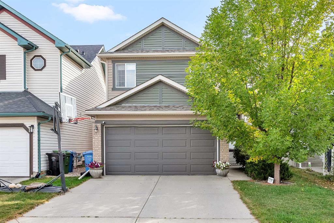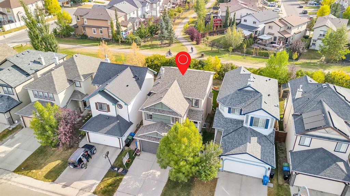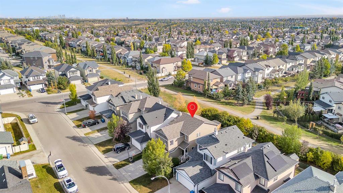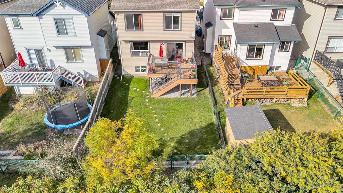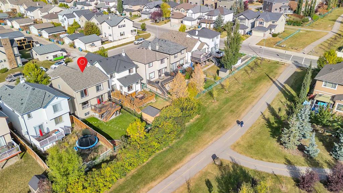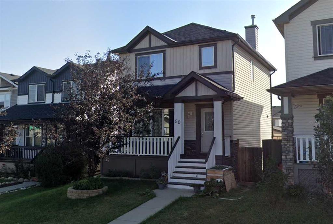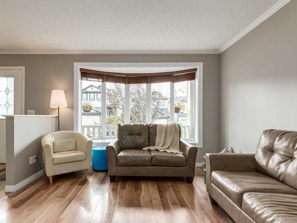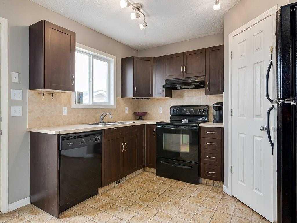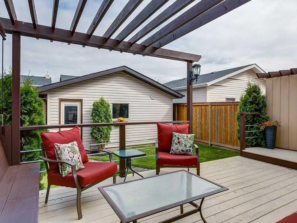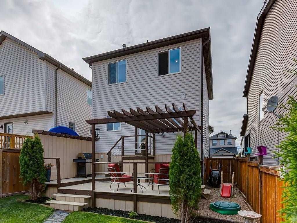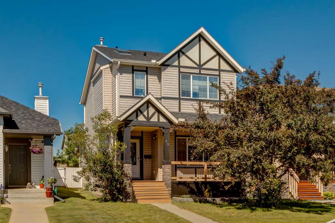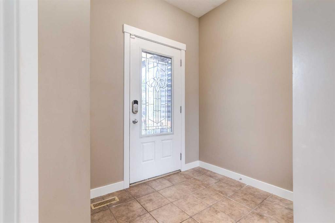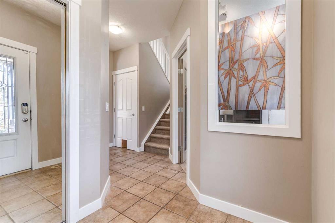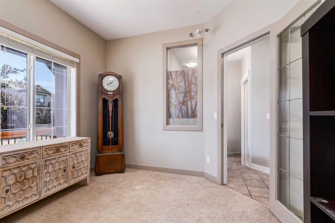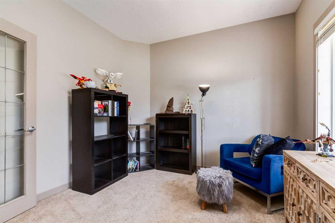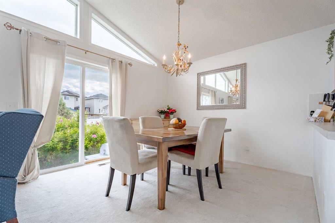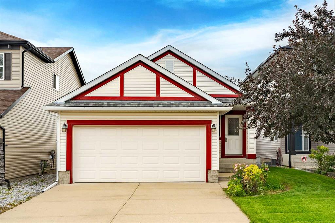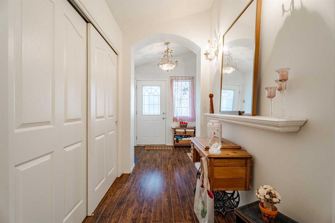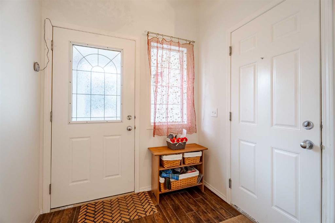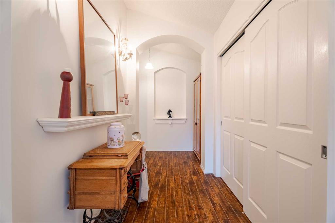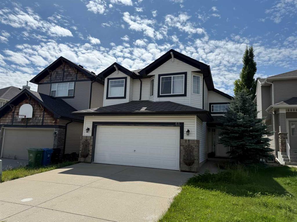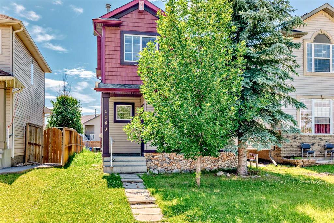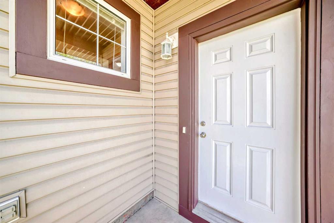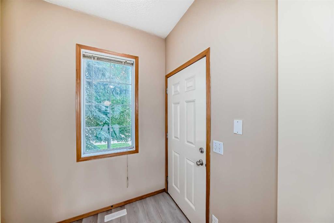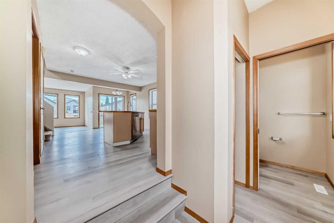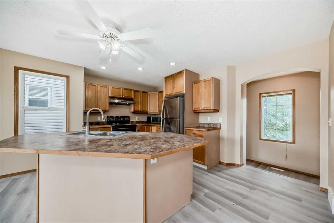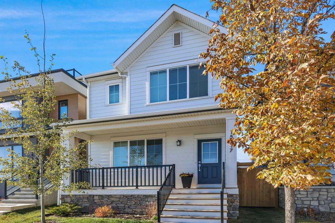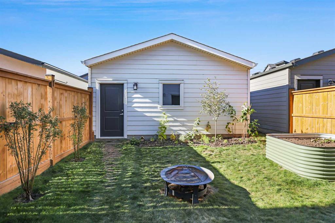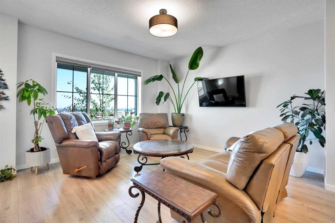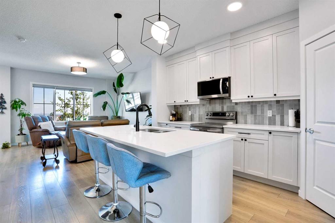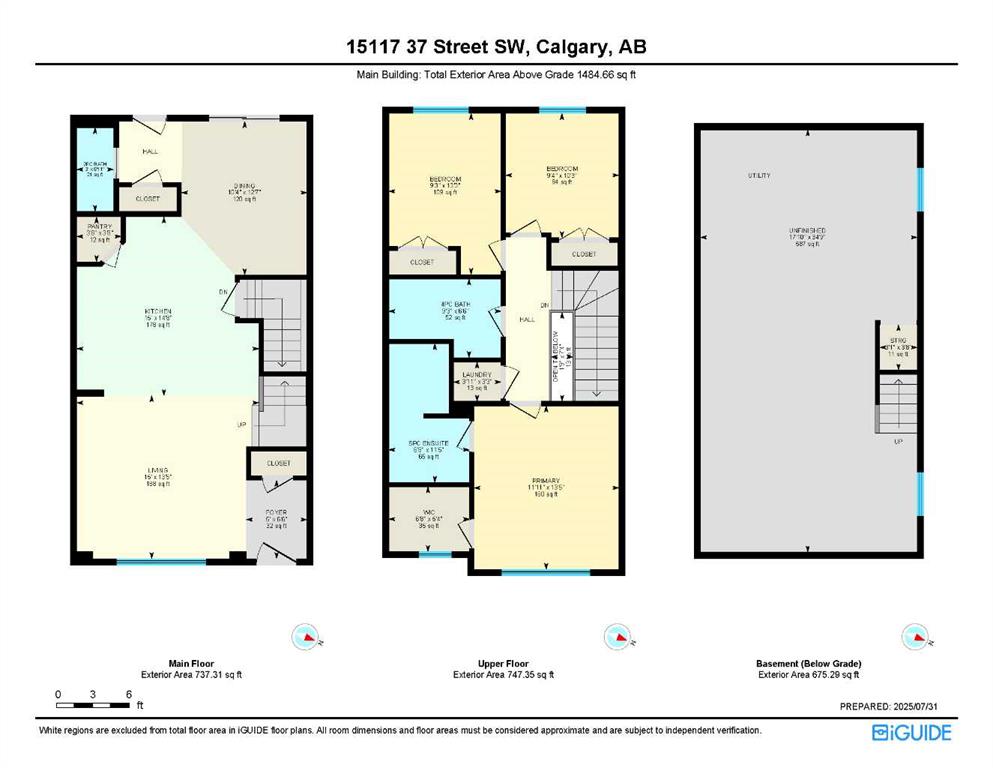128 Everglen Road SW
Calgary T2Y 5G1
MLS® Number: A2251392
$ 549,000
3
BEDROOMS
1 + 1
BATHROOMS
1,382
SQUARE FEET
2006
YEAR BUILT
Tucked away on a quiet street in Evergreen, this charming 3-bedroom, 1,381 sq. ft. home beautifully combines comfort and character with modern convenience. Just steps from parks, pathways, and schools, it offers an OVERSIZED INSULATED DOUBLE DETACHED GARAGE a spacious backyard, and a long list of thoughtful upgrades. Step onto the welcoming front porch and into a bright, open foyer that sets the tone for the home. The large kitchen boasts plenty of counter space with centre island, ample maple cabinets, and flows seamlessly into the spacious dining area—ideal for family meals and entertaining. The cozy living room features a gorgeous fireplace, creating the perfect place to unwind on chilly evenings. Sunlight pours through the generous windows, highlighting the warm hardwood floors. A convenient powder room on the main level adds everyday practicality. Upstairs, the open staircase leads to two inviting guest bedrooms and a beautifully finished 4-piece bath with a deep soaker tub, separate shower, and a large vanity with excellent cabinet storage—a true retreat for family or guests. The private primary bedroom is tucked away on its own and offers a generous walk-in closet, providing the perfect space to relax and recharge. The unfinished basement is a blank canvas, featuring large windows, high ceilings, and roughed-in plumbing—ready to be transformed into your dream space. Peace of mind comes with the many recent upgrades, including a NEW ROOF on both the house and garage, fresh INTERIOR and EXTERIOR PAINT, NEW FURNACE, NEW HOT WATER TANK and NEW MICROWAVE HOOD FAN. The fully fenced yard is spacious and versatile, offering room to garden, play, and entertain. A newer raised garden bed is already in place, ready for flowers, vegetables, or seasonal color. Community Highlights: Evergreen is one of Calgary’s most sought-after neighbourhoods, with unbeatable access to both nature and amenities. Enjoy nearby Fish Creek Provincial Park for endless outdoor adventure, shopping at Shawnessy Shopping Centre, recreation options at the South Fish Creek Recreation Centre and Costco just minutes away! The community is also well connected by the LRT and major roadways, with an array of local gyms, yoga studios, and wellness facilities at your fingertips. This is a lovingly maintained home in a vibrant, family-friendly neighbourhood—ready to welcome its next chapter.
| COMMUNITY | Evergreen |
| PROPERTY TYPE | Detached |
| BUILDING TYPE | House |
| STYLE | 2 Storey |
| YEAR BUILT | 2006 |
| SQUARE FOOTAGE | 1,382 |
| BEDROOMS | 3 |
| BATHROOMS | 2.00 |
| BASEMENT | Full, Unfinished |
| AMENITIES | |
| APPLIANCES | Dishwasher, Dryer, Electric Stove, Microwave Hood Fan, Refrigerator, Washer, Window Coverings |
| COOLING | None |
| FIREPLACE | Family Room, Gas, Mantle, Tile |
| FLOORING | Carpet, Hardwood, Linoleum |
| HEATING | Forced Air, Natural Gas |
| LAUNDRY | In Basement |
| LOT FEATURES | Back Lane, Back Yard, Front Yard, Garden, Landscaped, Lawn, Rectangular Lot, Street Lighting |
| PARKING | Double Garage Detached, Insulated, Oversized |
| RESTRICTIONS | Easement Registered On Title, Restrictive Covenant, Utility Right Of Way |
| ROOF | Asphalt Shingle |
| TITLE | Fee Simple |
| BROKER | The Real Estate District |
| ROOMS | DIMENSIONS (m) | LEVEL |
|---|---|---|
| Living Room | 14`8" x 12`8" | Main |
| Kitchen | 9`10" x 8`1" | Main |
| Dining Room | 11`8" x 10`11" | Main |
| Foyer | 10`4" x 5`8" | Main |
| 2pc Bathroom | 8`1" x 3`0" | Main |
| Bedroom - Primary | 12`8" x 11`11" | Upper |
| Walk-In Closet | 5`11" x 5`0" | Upper |
| Bedroom | 12`10" x 8`11" | Upper |
| Bedroom | 11`11" x 9`2" | Upper |
| 4pc Bathroom | 10`11" x 5`11" | Upper |

