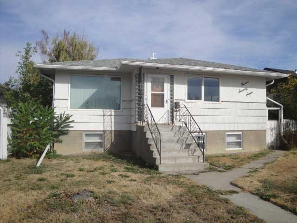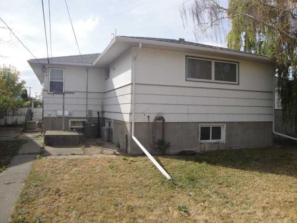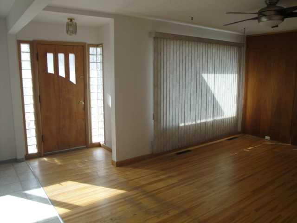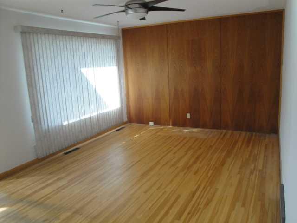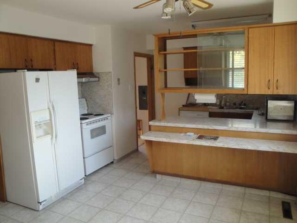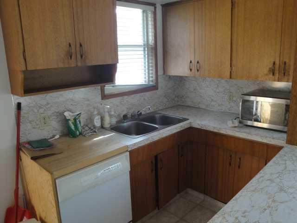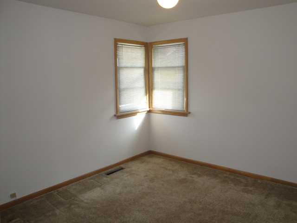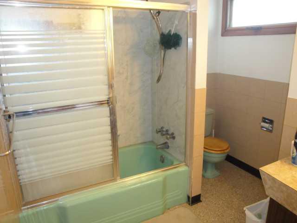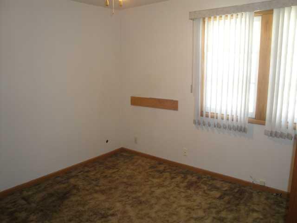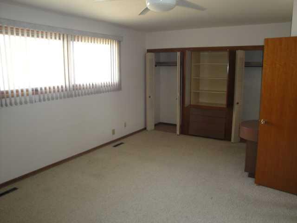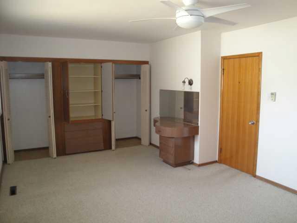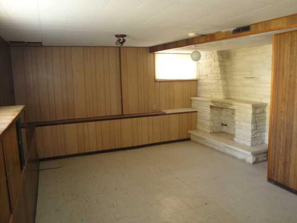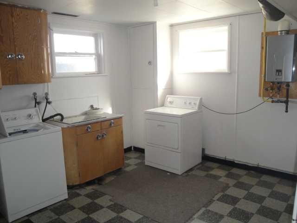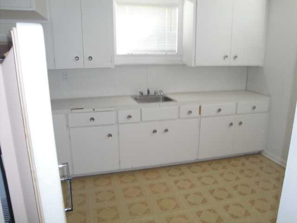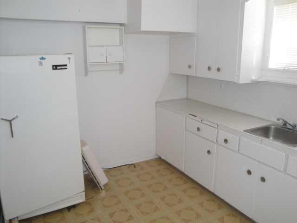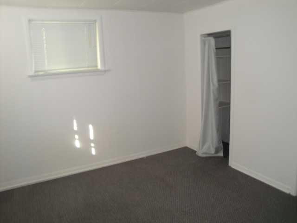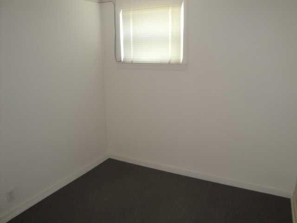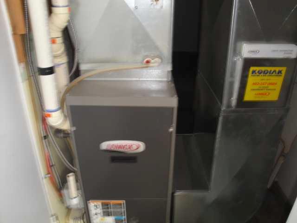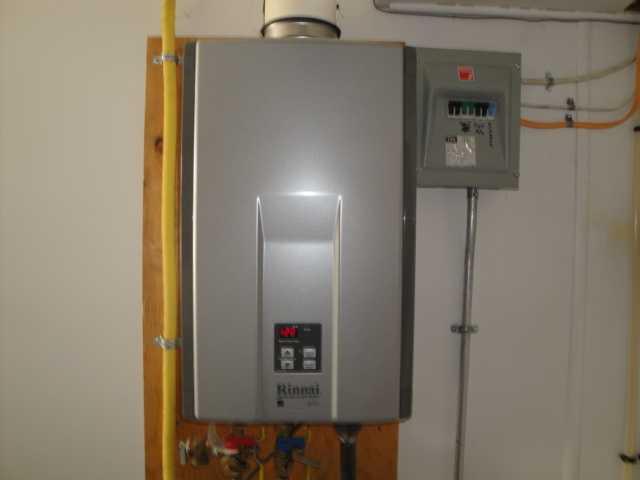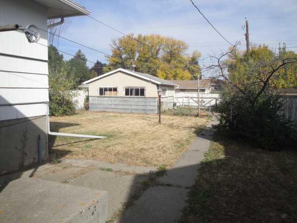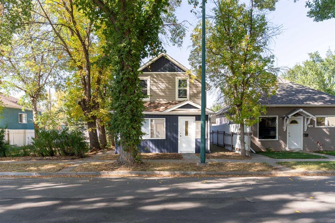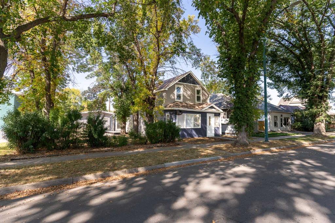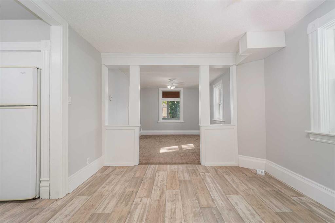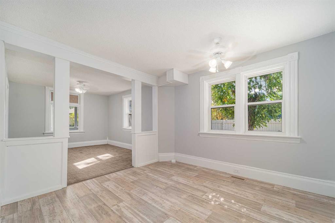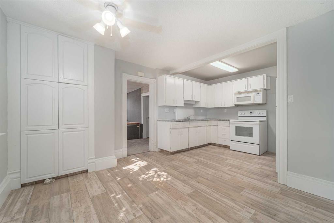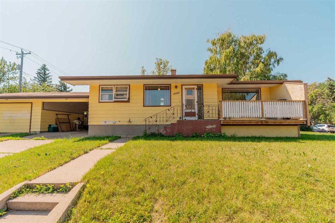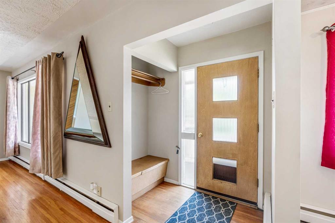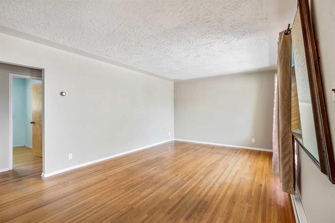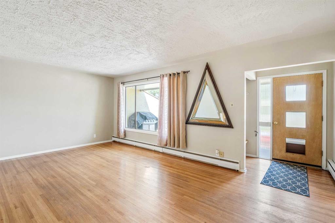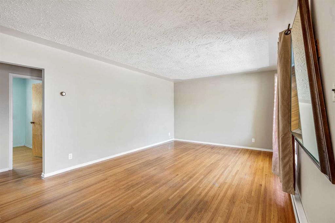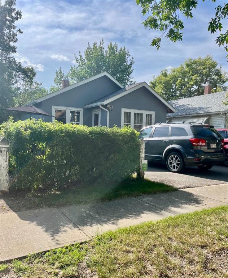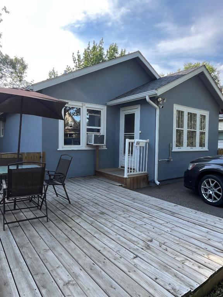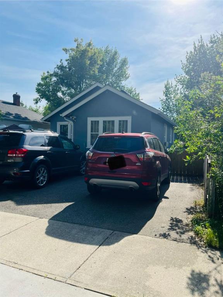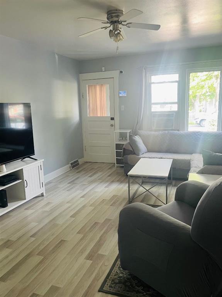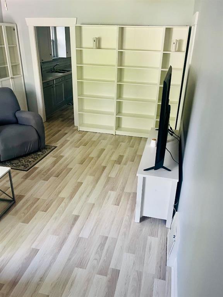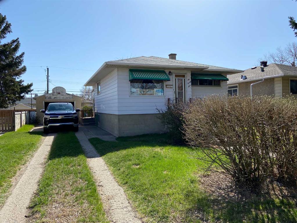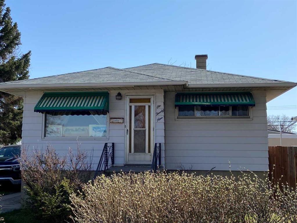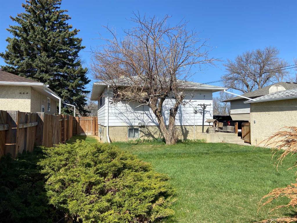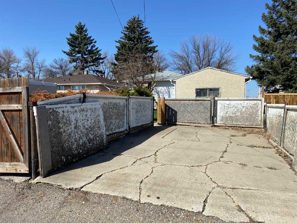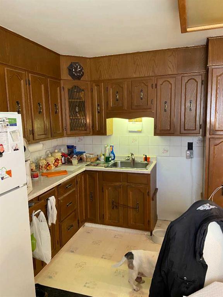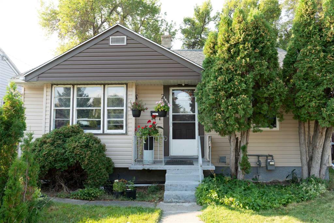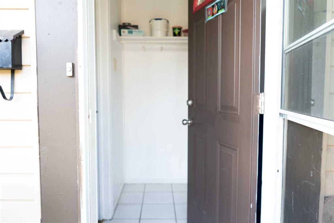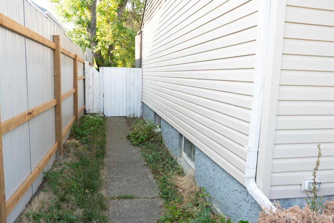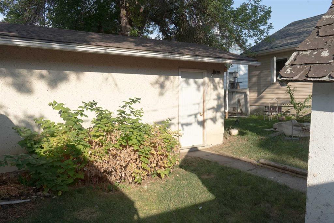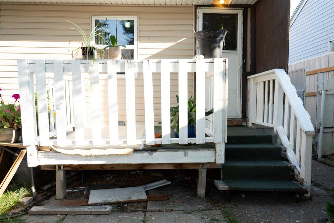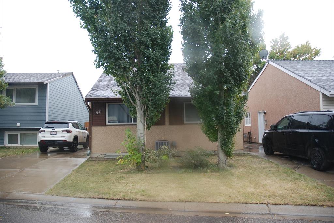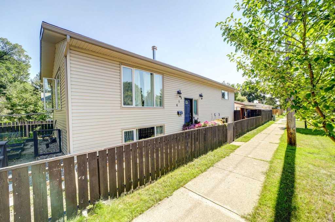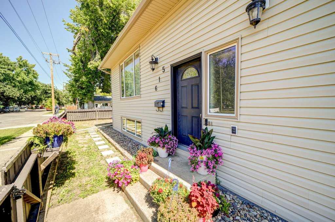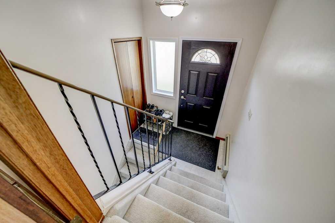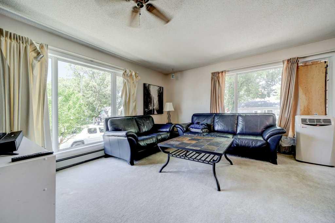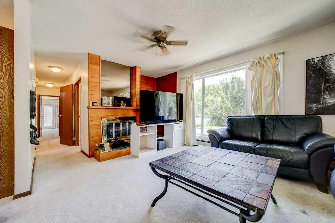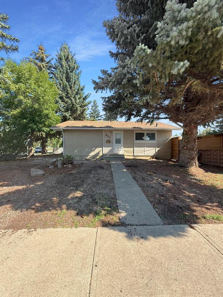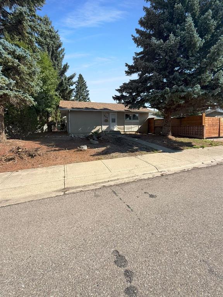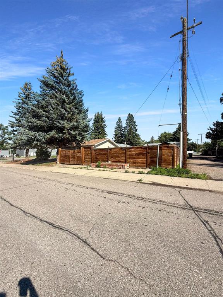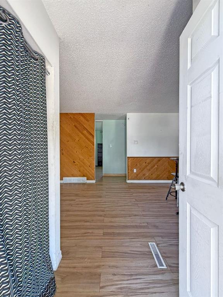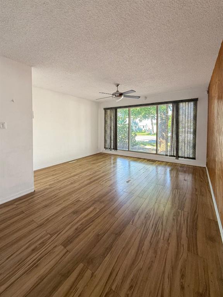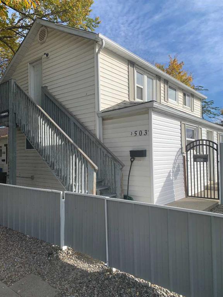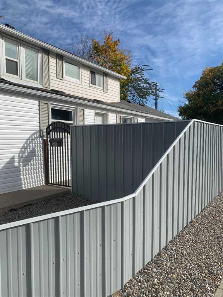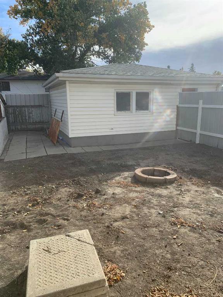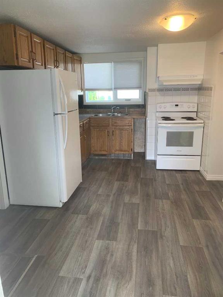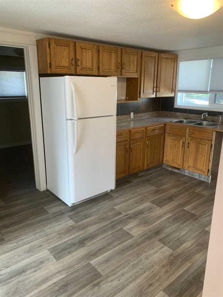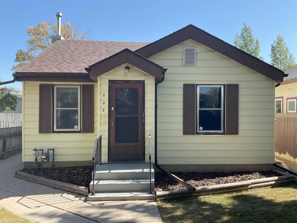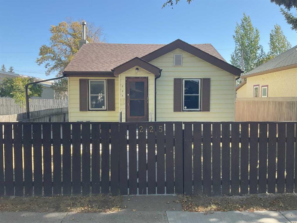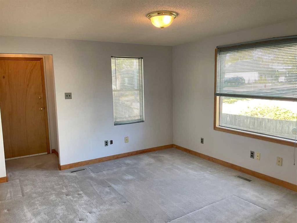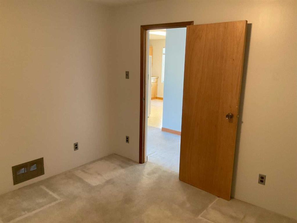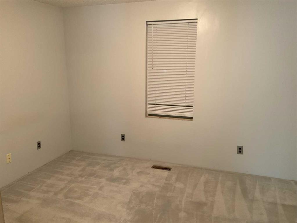1277 9 Avenue N
Lethbridge T1H 1H1
MLS® Number: A2257643
$ 309,900
5
BEDROOMS
2 + 0
BATHROOMS
1,204
SQUARE FEET
1953
YEAR BUILT
Spacious and full of potential, this 1204 sq ft property offers 5 total bedrooms and 2 bathrooms, making it ideal for large families, multi-generational living, or savvy investors. Featuring central air conditioning, a newer furnace, and hot water on demand, the home combines comfort with efficiency. Situated on a generous lot, it includes a 20' x 22' detached garage and two separate basements—perfect for future suite development or added storage. The shingles on both the home and garage were replaced around 2015, and while the interior remains in very original condition, it’s a renovator’s dream or a great addition to any revenue portfolio.
| COMMUNITY | St Edwards |
| PROPERTY TYPE | Detached |
| BUILDING TYPE | House |
| STYLE | Bungalow |
| YEAR BUILT | 1953 |
| SQUARE FOOTAGE | 1,204 |
| BEDROOMS | 5 |
| BATHROOMS | 2.00 |
| BASEMENT | Finished, See Remarks |
| AMENITIES | |
| APPLIANCES | Other |
| COOLING | Central Air |
| FIREPLACE | N/A |
| FLOORING | Carpet, Hardwood, Linoleum |
| HEATING | Forced Air, Natural Gas |
| LAUNDRY | Laundry Room |
| LOT FEATURES | Back Yard |
| PARKING | Alley Access, Double Garage Detached |
| RESTRICTIONS | None Known |
| ROOF | Asphalt Shingle |
| TITLE | Fee Simple |
| BROKER | RE/MAX REAL ESTATE - LETHBRIDGE |
| ROOMS | DIMENSIONS (m) | LEVEL |
|---|---|---|
| Game Room | 14`2" x 13`2" | Basement |
| Kitchenette | 11`3" x 8`10" | Basement |
| Laundry | 11`4" x 10`9" | Basement |
| Family Room | 11`5" x 9`10" | Basement |
| Bedroom | 11`5" x 10`10" | Basement |
| Bedroom | 10`3" x 8`2" | Basement |
| 3pc Bathroom | Basement | |
| 4pc Bathroom | Main | |
| Kitchen With Eating Area | 15`1" x 11`0" | Main |
| Living Room | 15`11" x 12`0" | Main |
| Bedroom - Primary | 18`9" x 12`2" | Main |
| Bedroom | 10`6" x 9`9" | Main |
| Bedroom | 11`3" x 11`0" | Main |

