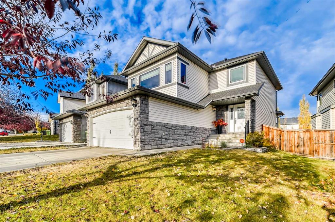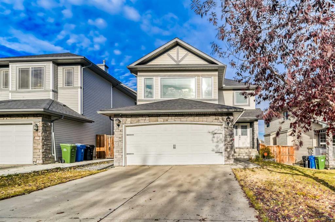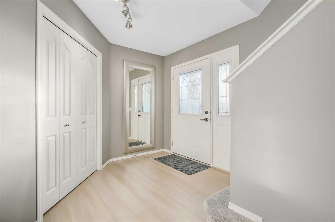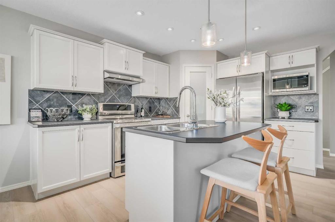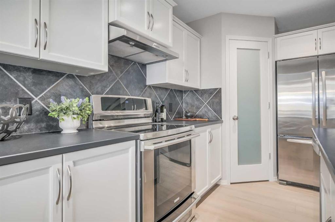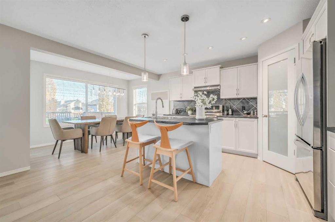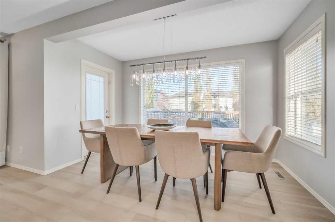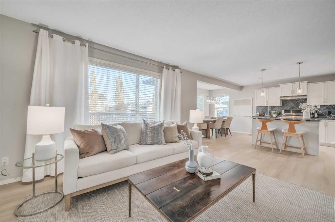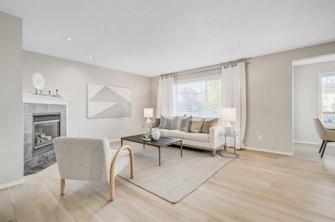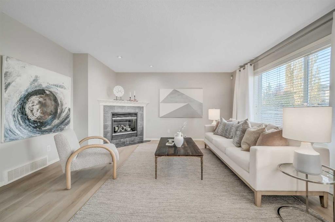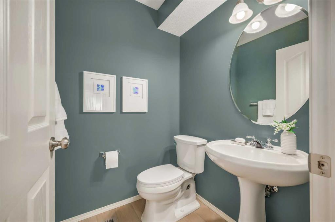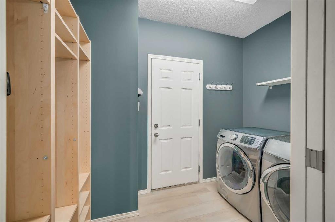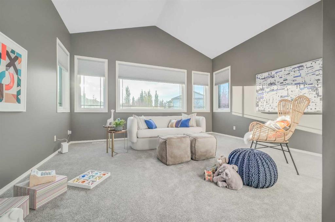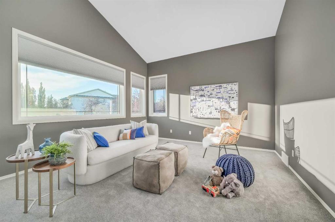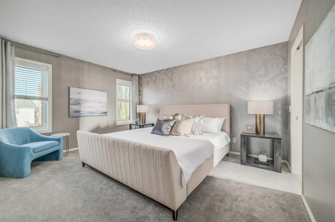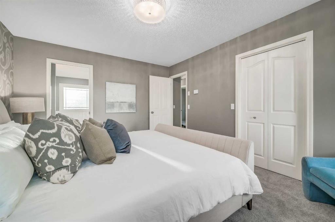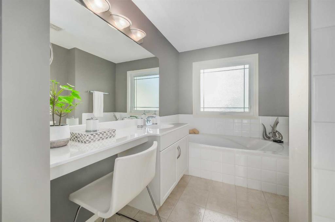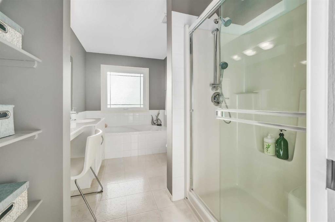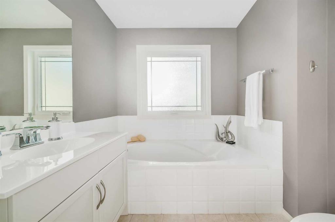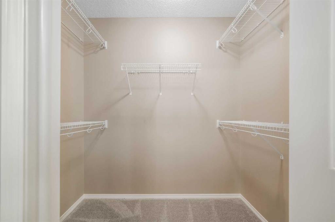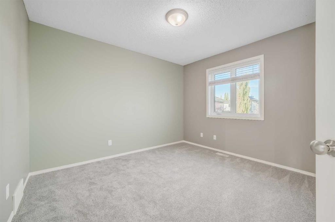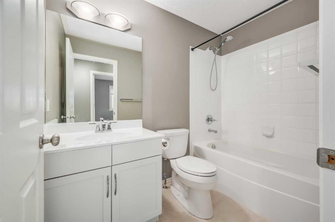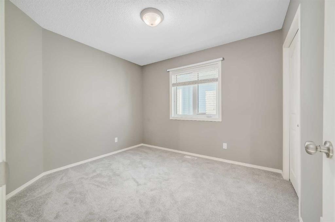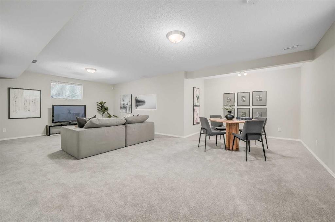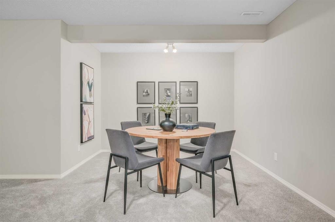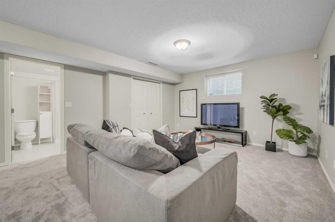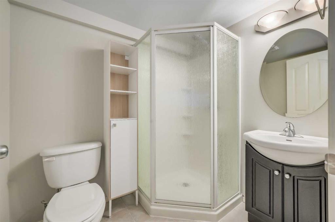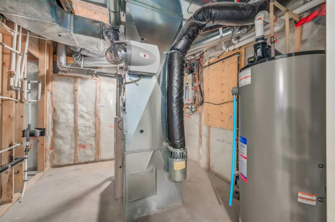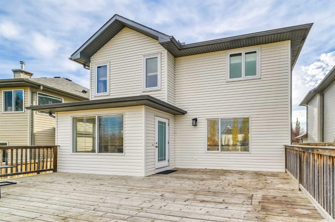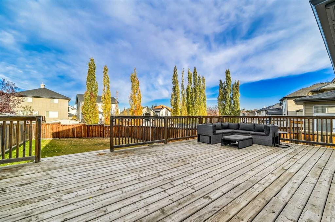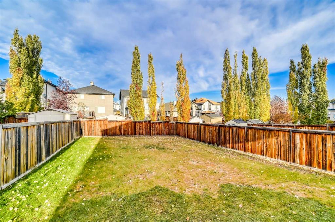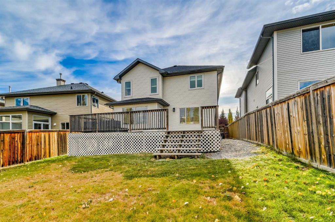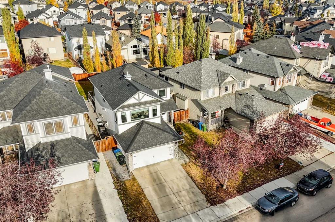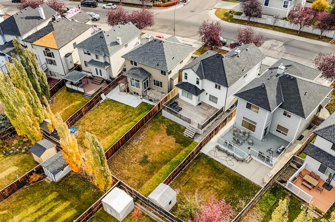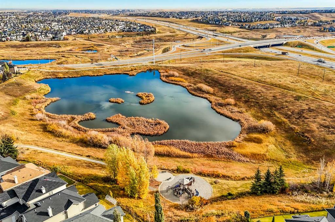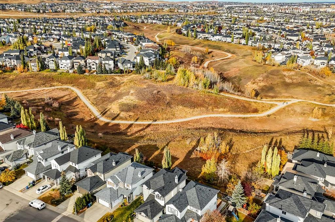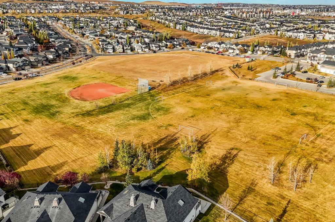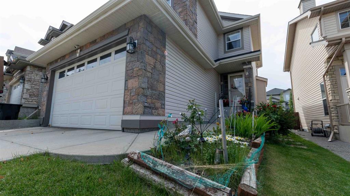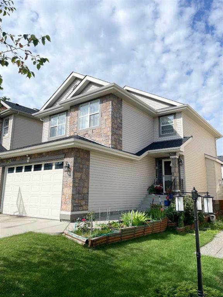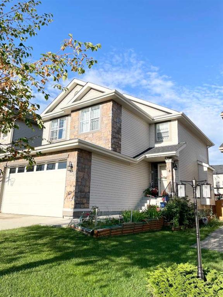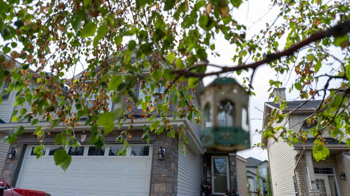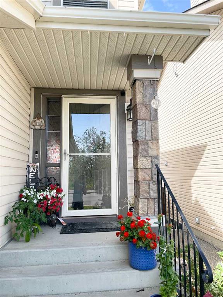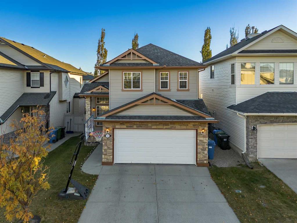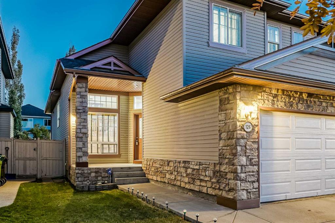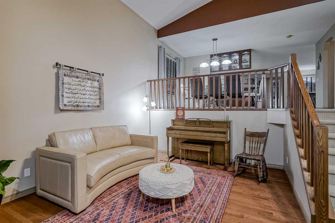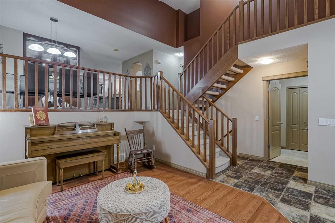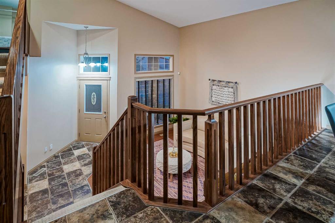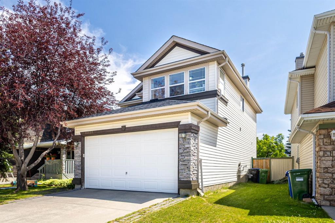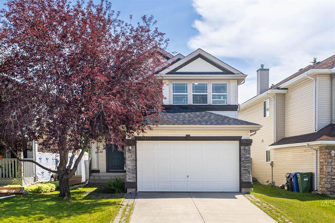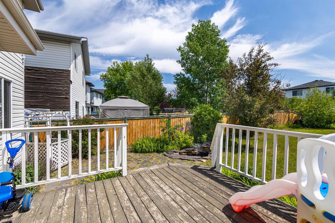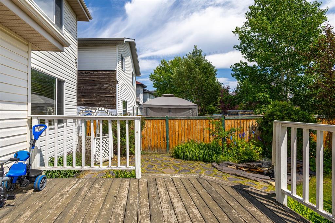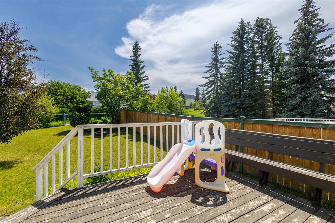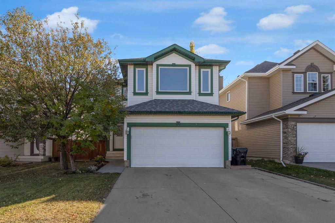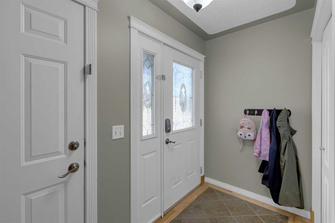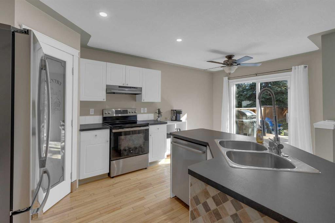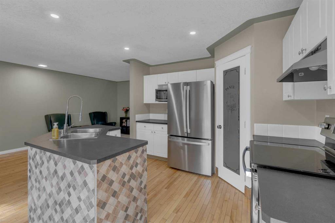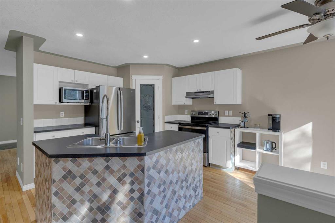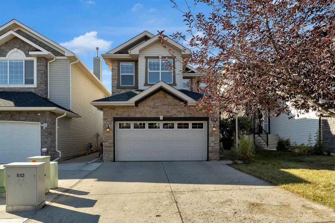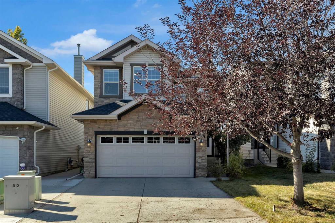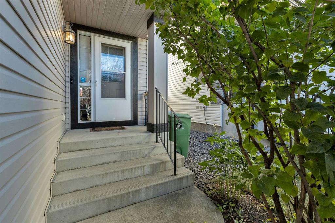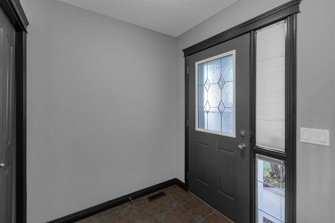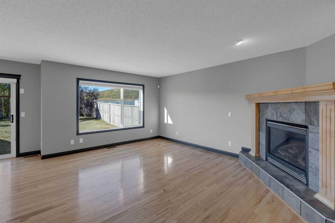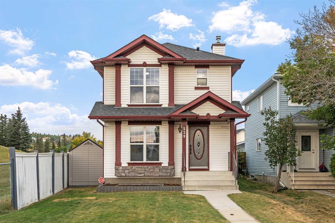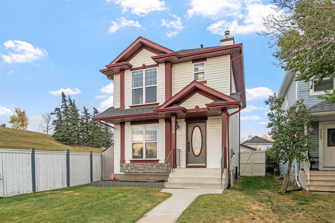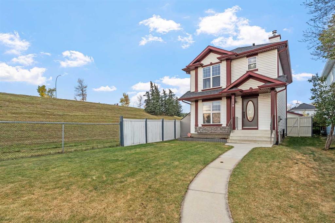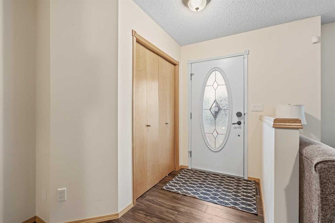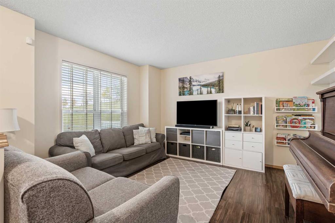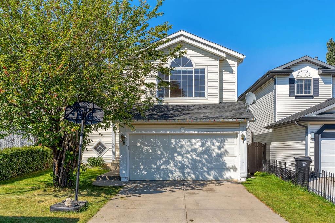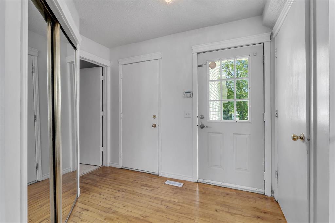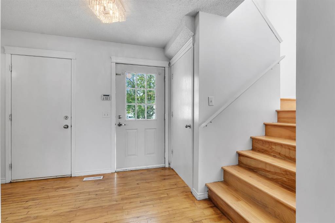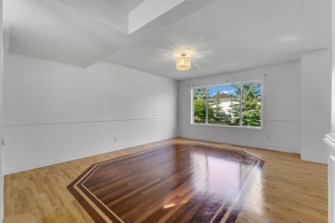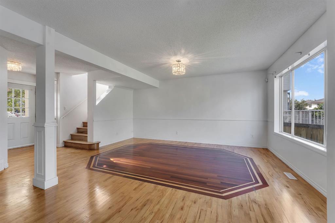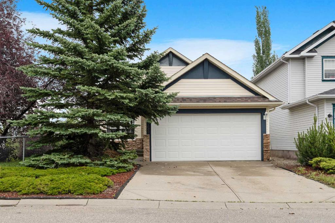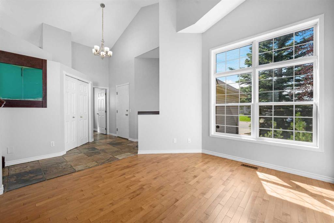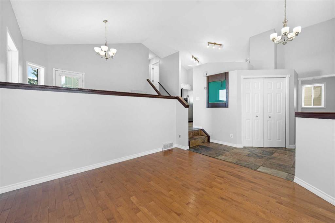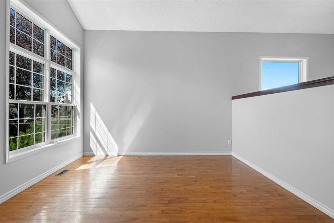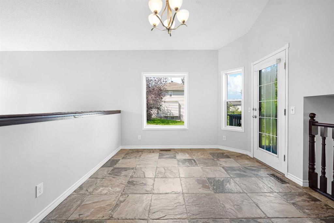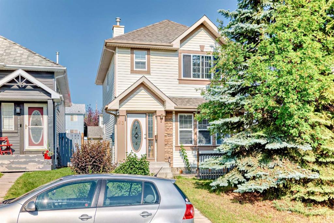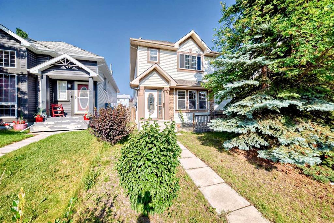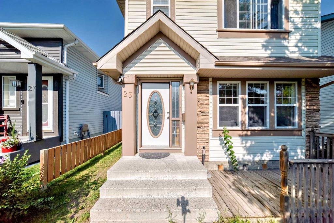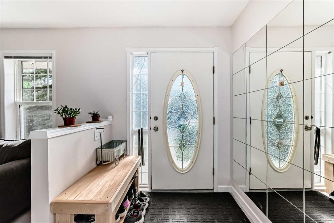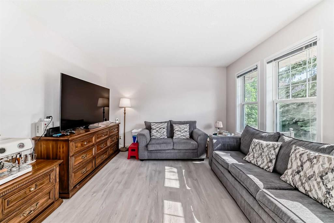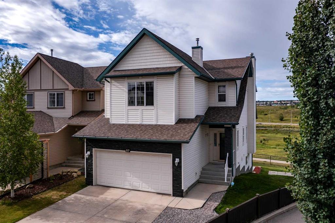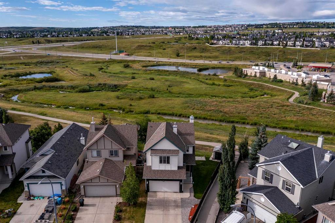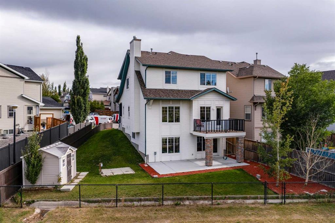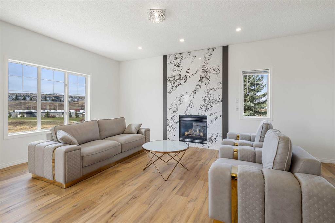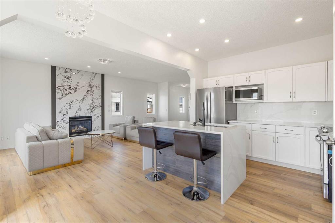127 Kincora Drive NW
Calgary T3R 1L4
MLS® Number: A2266386
$ 675,000
3
BEDROOMS
3 + 1
BATHROOMS
1,812
SQUARE FEET
2003
YEAR BUILT
Nestled on a tree-lined street in the elevated community of Kincora, this home offers a rare blend of privacy, charm, and modern comfort. Kincora is unique as a peaceful and self-contained neighbourhood with no commercial spaces. It is nestled amongst scenic walking paths and rolling landscapes that residents love. This elegantly renovated 2-storey offers 3 bedrooms and 3.5 bathrooms across a spacious, open floor plan. Freshly painted and featuring new carpet and luxury vinyl plank flooring — part of over $55,000 in recent updates — the main floor includes a large dining nook and a tranquil living room with a tile-faced gas fireplace, perfect for family gatherings and relaxed evenings. The kitchen shines with modern updates throughout — including painted cabinets, a new glass pantry door, and other sleek finishings — all tying the space together with a clean, contemporary feel. Off the garage entry, a mudroom with main floor laundry adds practicality and everyday convenience. Upstairs, a vaulted bonus room, separated from the bedrooms for extra privacy, offers the perfect spot for movie nights or quiet downtime. The primary retreat features an oversized shower with seat, spa-inspired soaker tub, and walk-in closet, while two additional bedrooms and a full 4-piece bath complete the level. The fully developed basement adds even more living space — ideal for a media room, gym, or guest suite — complete with a 3-piece bathroom. Step outside to enjoy a huge deck overlooking the fenced and landscaped yard, set on one of the largest lots on the block. The oversized double garage is drywalled and insulated, providing comfort and storage space year-round. Additional highlights include central air conditioning for summer comfort and a Vivint/Telus security system. This home has seen major updates, including a Class 4 hail-resistant roof (2024), siding and gutters (2025), windows (2020), a new garage door opener (2023), and a 70-gallon power-vented hot water tank — offering efficiency and plenty of hot water for the whole family. Perfectly situated just minutes from Creekside Shopping Centre, gyms, parks, schools, and major routes — this property is truly turn-key and ready to be yours just in time for Christmas. Move in and celebrate the holidays in your beautiful new home!
| COMMUNITY | Kincora |
| PROPERTY TYPE | Detached |
| BUILDING TYPE | House |
| STYLE | 2 Storey |
| YEAR BUILT | 2003 |
| SQUARE FOOTAGE | 1,812 |
| BEDROOMS | 3 |
| BATHROOMS | 4.00 |
| BASEMENT | Finished, Full |
| AMENITIES | |
| APPLIANCES | Central Air Conditioner, Dishwasher, Electric Range, Garage Control(s), Garburator, Microwave, Range Hood, Refrigerator, Washer/Dryer, Window Coverings |
| COOLING | Central Air |
| FIREPLACE | Gas |
| FLOORING | Carpet, Vinyl Plank |
| HEATING | Mid Efficiency, Forced Air |
| LAUNDRY | Main Level |
| LOT FEATURES | Back Yard, Landscaped, Lawn, Private |
| PARKING | Double Garage Attached |
| RESTRICTIONS | None Known |
| ROOF | Asphalt Shingle |
| TITLE | Fee Simple |
| BROKER | CIR Realty |
| ROOMS | DIMENSIONS (m) | LEVEL |
|---|---|---|
| Great Room | 25`9" x 20`5" | Basement |
| 3pc Bathroom | 6`7" x 5`9" | Basement |
| Furnace/Utility Room | 8`11" x 9`10" | Basement |
| Kitchen | 9`6" x 14`11" | Main |
| Dining Room | 12`0" x 6`0" | Main |
| Living Room | 17`6" x 14`11" | Main |
| Foyer | 10`2" x 9`8" | Main |
| 2pc Bathroom | 4`11" x 4`11" | Main |
| Laundry | 9`2" x 5`7" | Main |
| Bonus Room | 16`0" x 14`2" | Second |
| Bedroom - Primary | 11`11" x 14`6" | Second |
| 4pc Ensuite bath | 7`10" x 12`2" | Second |
| Bedroom | 11`9" x 11`5" | Second |
| Bedroom | 9`6" x 10`10" | Second |
| 4pc Bathroom | 4`11" x 8`3" | Second |

