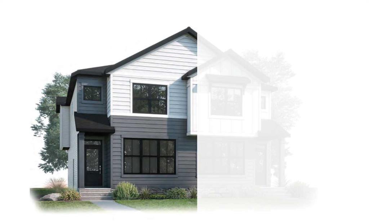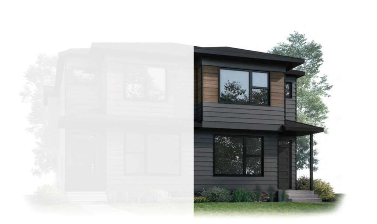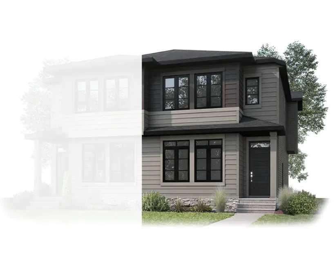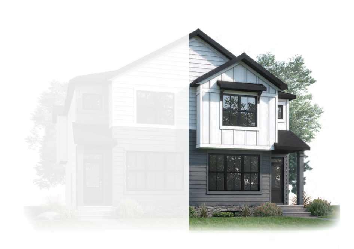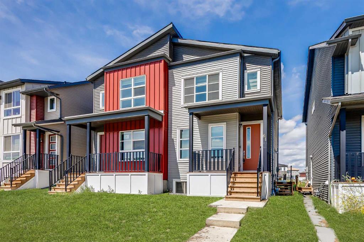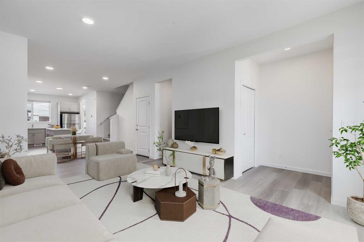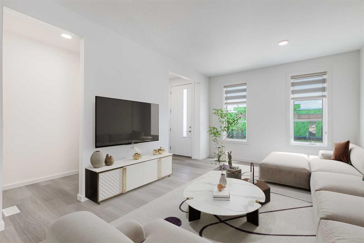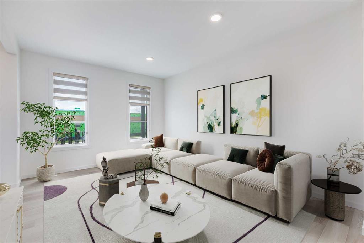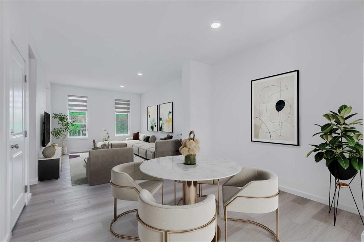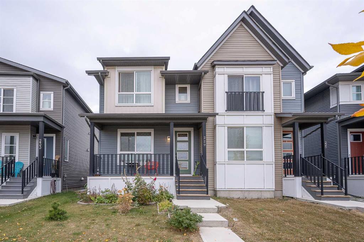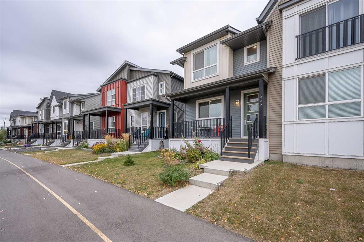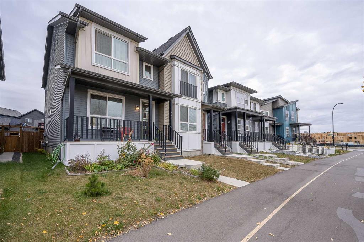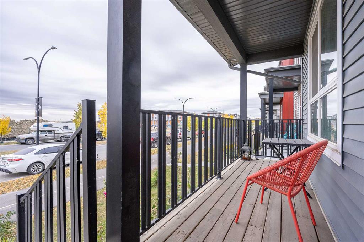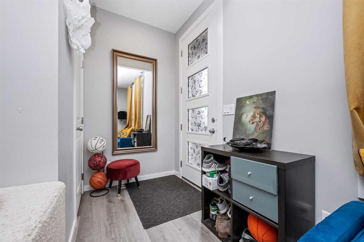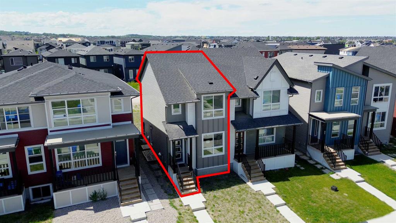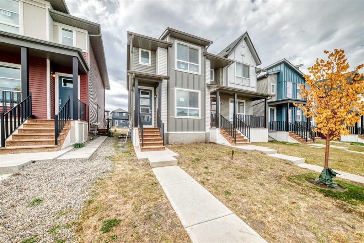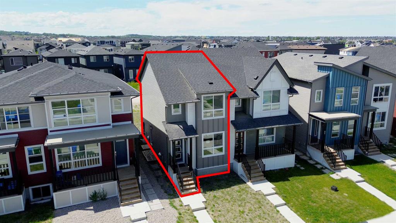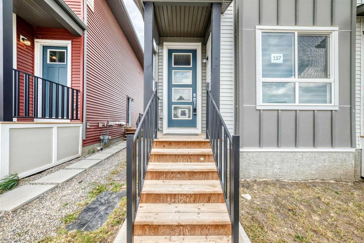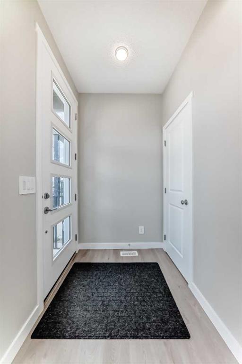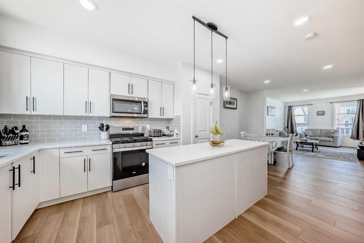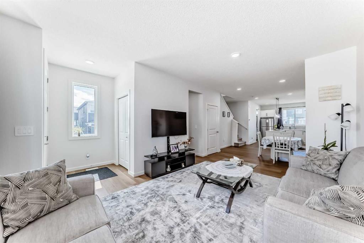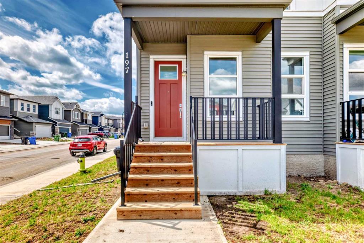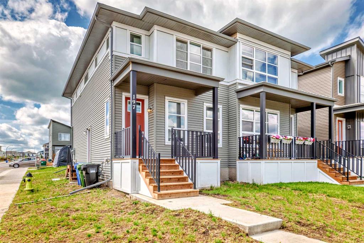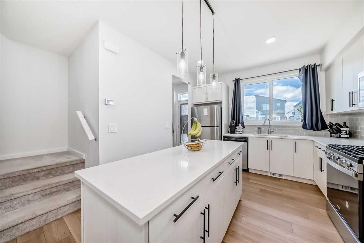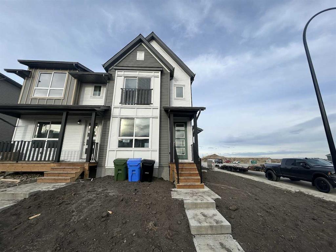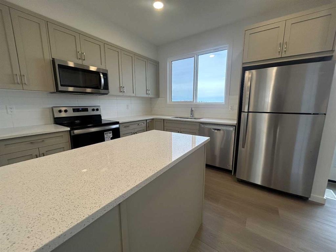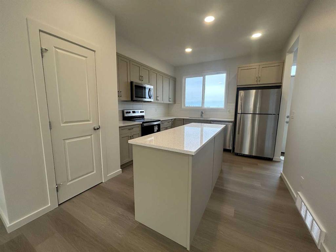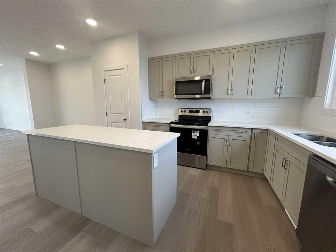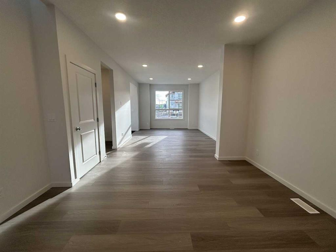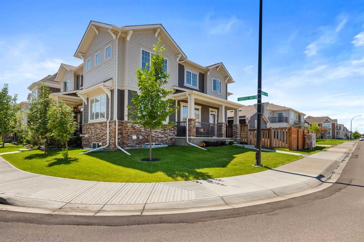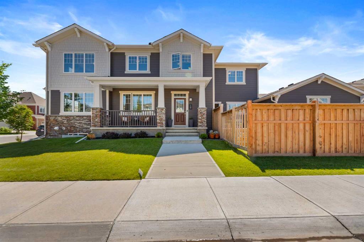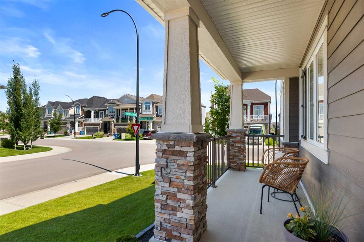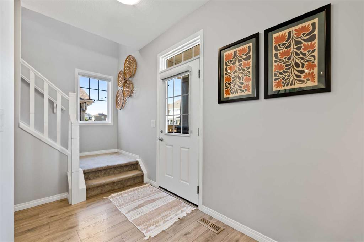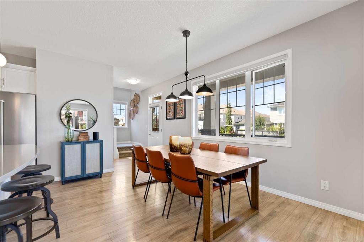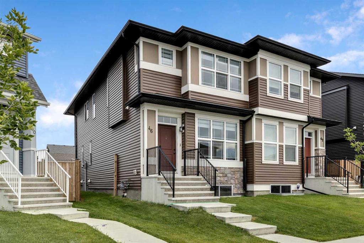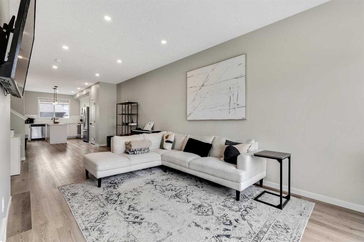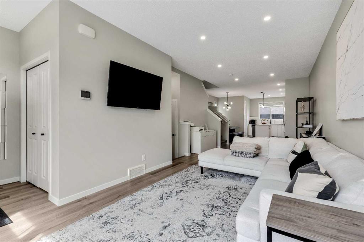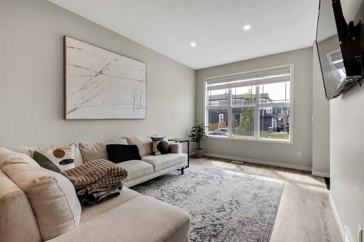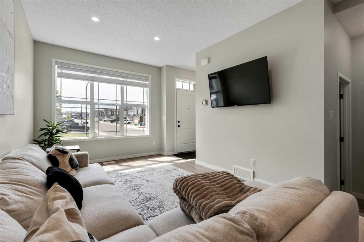125 Silverton Glen Way SW
Calgary T2X5C3
MLS® Number: A2262968
$ 549,900
3
BEDROOMS
2 + 1
BATHROOMS
1,451
SQUARE FEET
2025
YEAR BUILT
The Midtown 1 By Cardel Homes - a paired home model in the brand-new SW Calgary community of Silverton. Another example of Cardel’s consistent brand value of better design and quality that uniquely stands out. This 1452 sq ft paired home is designed for the customer that values a functional layout, premium architectural style, and a floorplan that features upgraded kitchen and bathroom designs. Photos are representative.
| COMMUNITY | Silverado |
| PROPERTY TYPE | Semi Detached (Half Duplex) |
| BUILDING TYPE | Duplex |
| STYLE | 2 Storey, Side by Side |
| YEAR BUILT | 2025 |
| SQUARE FOOTAGE | 1,451 |
| BEDROOMS | 3 |
| BATHROOMS | 3.00 |
| BASEMENT | Full, Unfinished |
| AMENITIES | |
| APPLIANCES | Dishwasher, Microwave, Range Hood, Washer |
| COOLING | None |
| FIREPLACE | N/A |
| FLOORING | Carpet, Ceramic Tile, Vinyl Plank |
| HEATING | Forced Air, Natural Gas |
| LAUNDRY | Upper Level |
| LOT FEATURES | Back Lane |
| PARKING | Parking Pad |
| RESTRICTIONS | Easement Registered On Title, Restrictive Covenant |
| ROOF | Asphalt Shingle |
| TITLE | Fee Simple |
| BROKER | Bode Platform Inc. |
| ROOMS | DIMENSIONS (m) | LEVEL |
|---|---|---|
| Family Room | 12`2" x 15`0" | Main |
| Dining Room | 13`1" x 10`10" | Main |
| 2pc Bathroom | 0`0" x 0`0" | Main |
| Bedroom - Primary | 11`10" x 13`6" | Upper |
| 3pc Ensuite bath | 0`0" x 0`0" | Upper |
| Bedroom | 9`5" x 10`8" | Upper |
| Bedroom | 9`5" x 10`8" | Upper |
| 4pc Bathroom | 0`0" x 0`0" | Upper |

