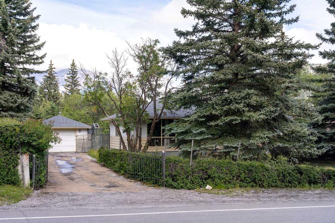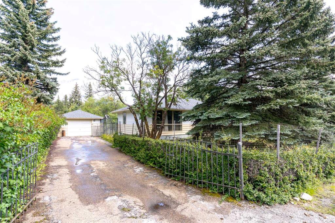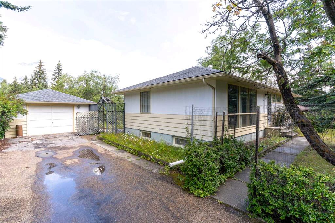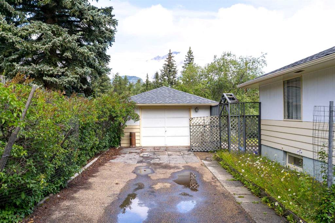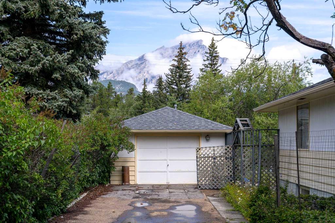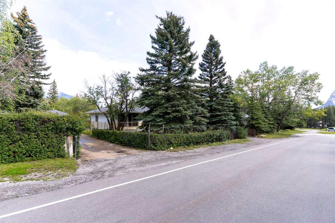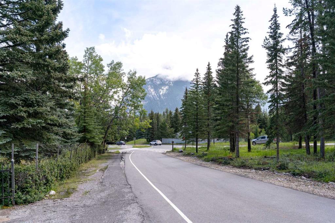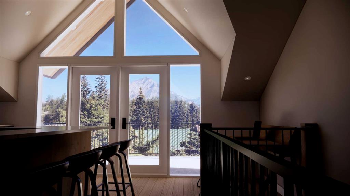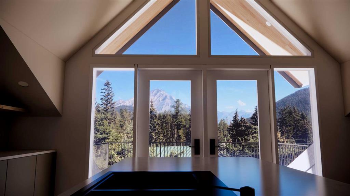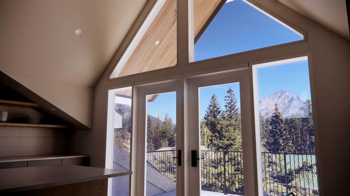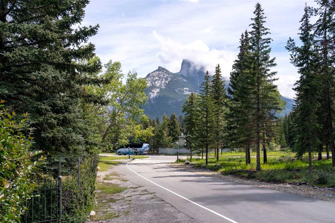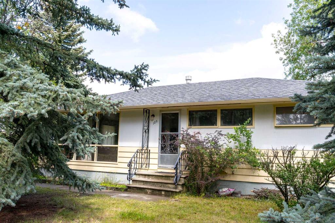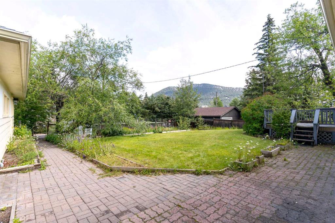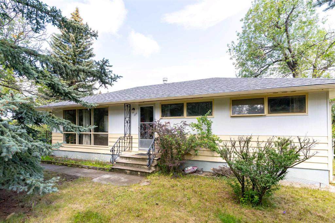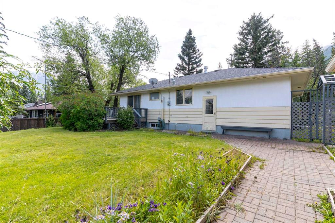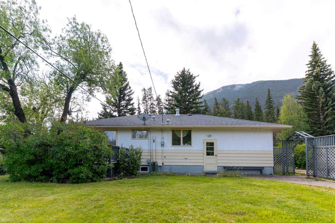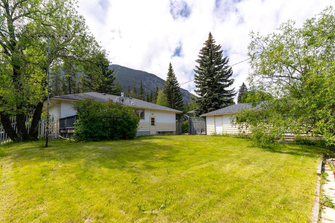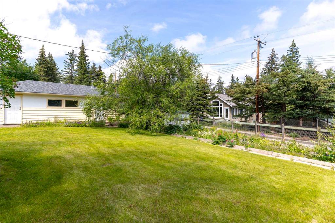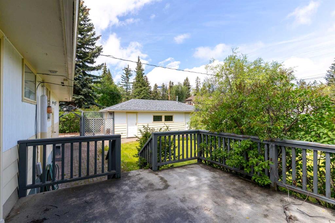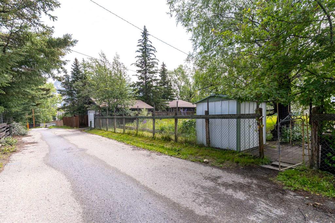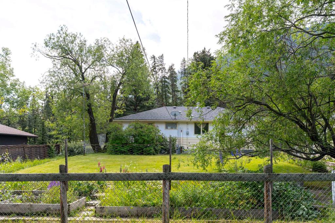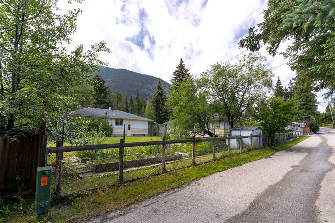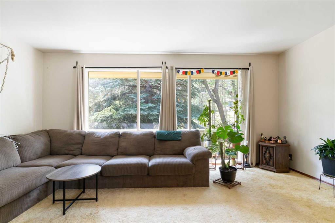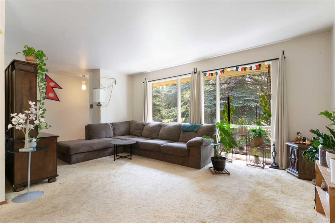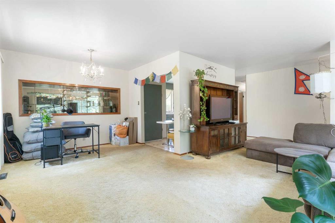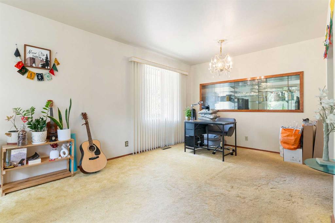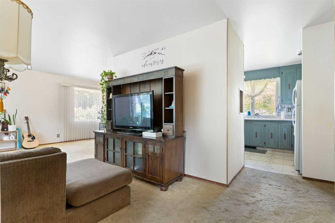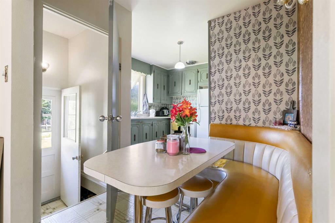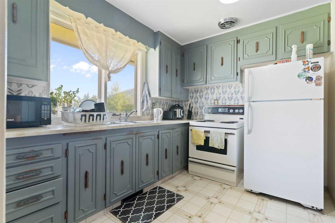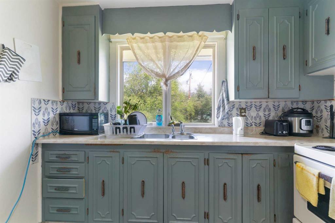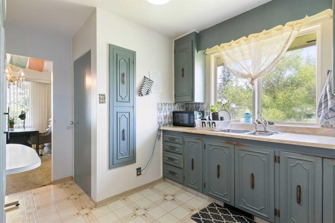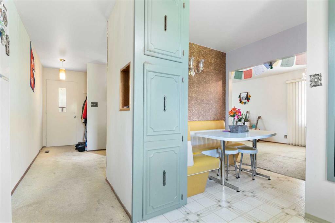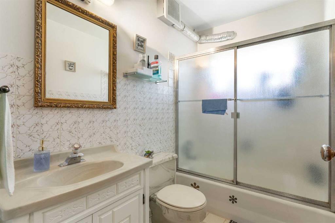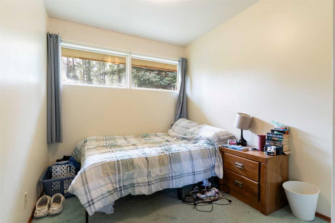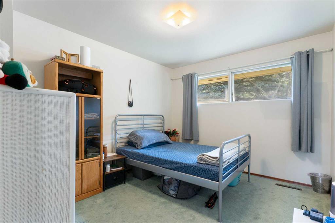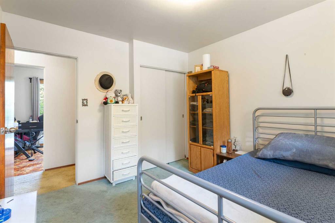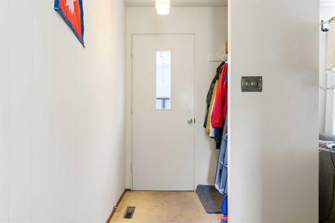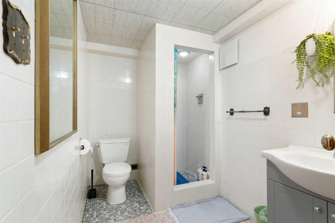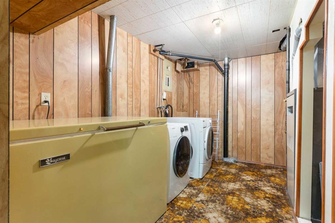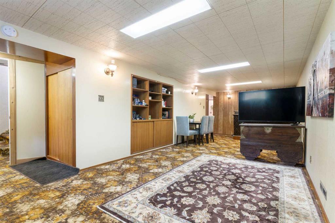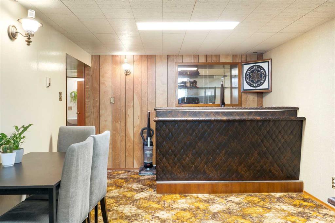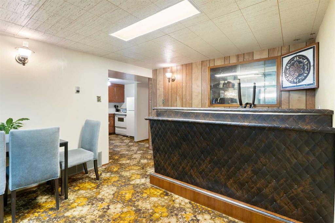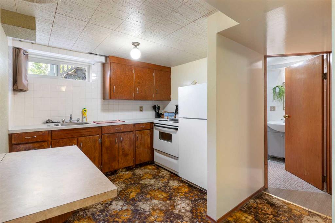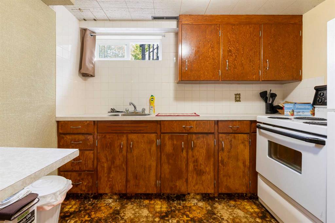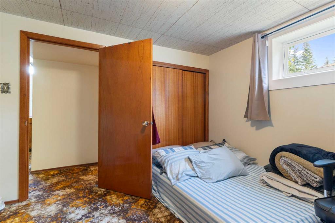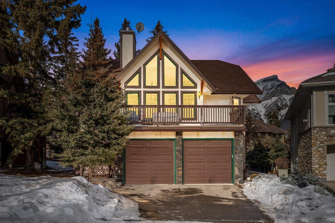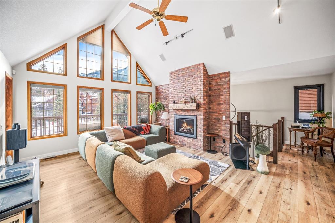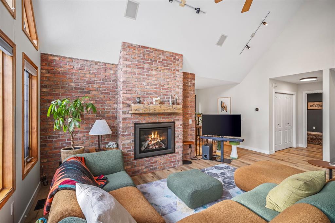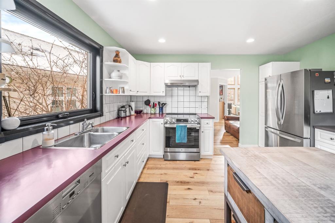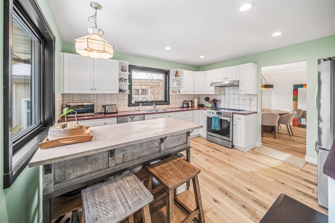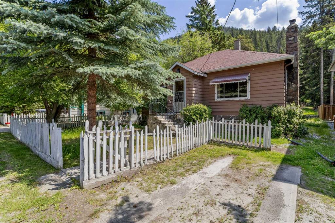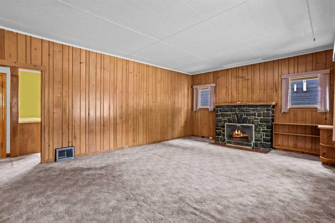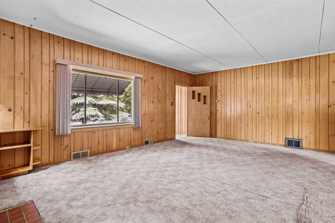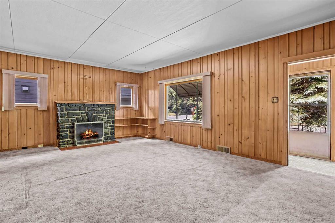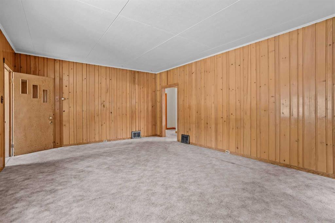125 Rainbow Avenue
Banff T1L 1A1
MLS® Number: A2249719
$ 1,750,000
4
BEDROOMS
2 + 0
BATHROOMS
1,009
SQUARE FEET
1955
YEAR BUILT
Prime redevelopment opportunity in the heart of Banff, nestled on a spacious 9,834 square foot lot, with breathtaking views towards the surrounding mountain views, this property offers a rare chance to secure a revenue-generating holding property with exceptional development potential. The land is currently improved with a 4 bedroom home and a detached garage, producing steady rental income. The permitted zoning allows for up to an 8-plex development, and discretionary use provides the possibility for additional development including an apartment complex, subject to town approval. With convenient alley access, a valuable advantage for residents, visitors, and construction access, this lot is well-positioned for a thoughtful multi-family build in one of Canada’s most sought-after mountain communities. Whether you’re planning your dream build, an investor looking to hold and generate income or a developer ready to bring new housing to the heart of Banff, opportunities like this are rare.
| COMMUNITY | |
| PROPERTY TYPE | Detached |
| BUILDING TYPE | House |
| STYLE | Bi-Level |
| YEAR BUILT | 1955 |
| SQUARE FOOTAGE | 1,009 |
| BEDROOMS | 4 |
| BATHROOMS | 2.00 |
| BASEMENT | Full |
| AMENITIES | |
| APPLIANCES | Electric Oven, Electric Range, Electric Stove, Refrigerator, Washer/Dryer |
| COOLING | None |
| FIREPLACE | N/A |
| FLOORING | Carpet, Laminate, Tile |
| HEATING | Forced Air, Natural Gas |
| LAUNDRY | In Basement |
| LOT FEATURES | Back Lane, Cleared, Few Trees, Front Yard, Landscaped, Level, Low Maintenance Landscape, Private, Rectangular Lot, Views |
| PARKING | Alley Access, Driveway, Enclosed, Secured, Single Garage Detached |
| RESTRICTIONS | Short Term Rentals Not Allowed |
| ROOF | Asphalt Shingle |
| TITLE | Leasehold |
| BROKER | MaxWell Capital Realty |
| ROOMS | DIMENSIONS (m) | LEVEL |
|---|---|---|
| 3pc Bathroom | 0`0" x 0`0" | Lower |
| Living Room | 22`9" x 20`0" | Lower |
| Bedroom | 10`8" x 10`8" | Lower |
| Dining Room | 10`7" x 8`10" | Lower |
| Kitchen | 11`3" x 9`4" | Lower |
| Laundry | 6`9" x 17`7" | Lower |
| Furnace/Utility Room | 4`7" x 8`0" | Lower |
| 4pc Bathroom | 8`0" x 4`11" | Main |
| Bedroom | 8`0" x 11`3" | Main |
| Bedroom | 11`5" x 7`11" | Main |
| Dining Room | 8`0" x 10`3" | Main |
| Kitchen | 11`4" x 13`8" | Main |
| Living Room | 11`10" x 22`7" | Main |
| Bedroom - Primary | 11`5" x 9`11" | Main |
| Storage | 3`5" x 6`10" | Main |

