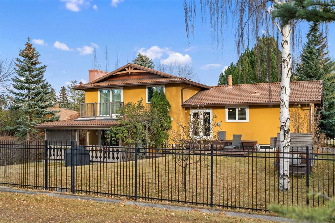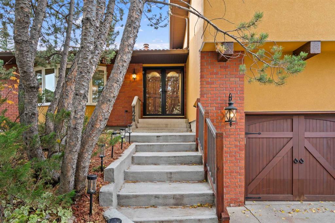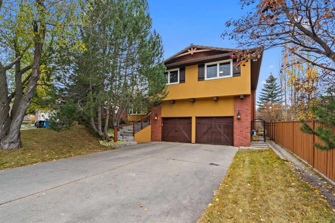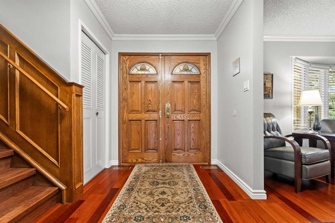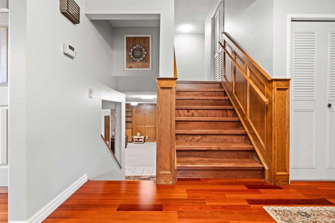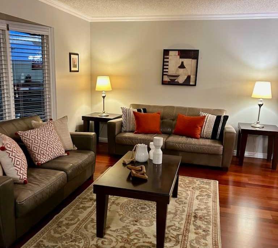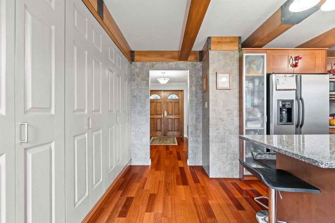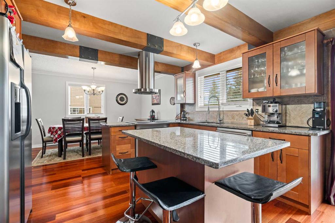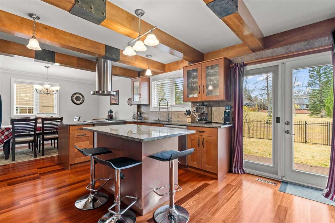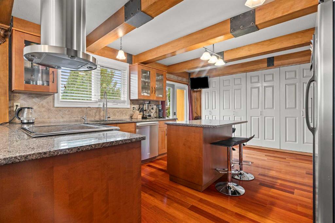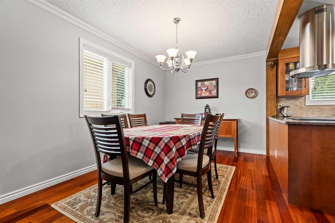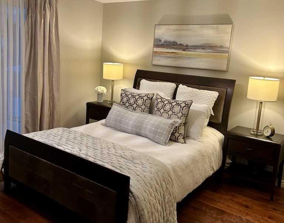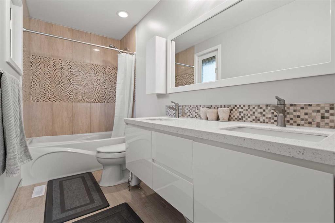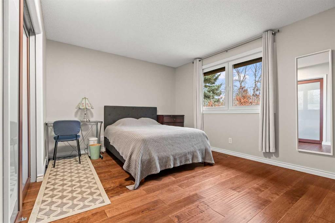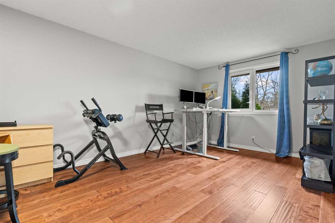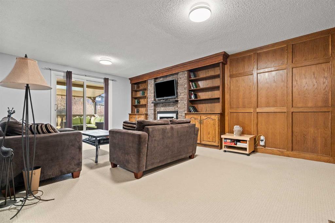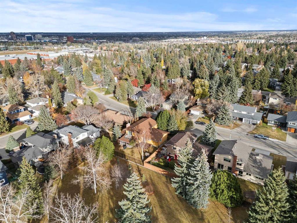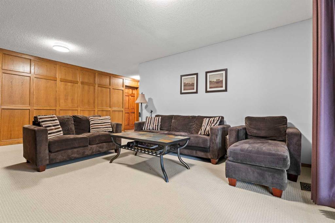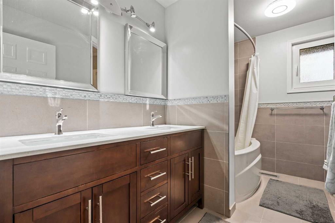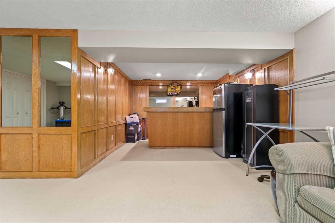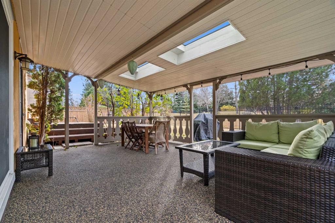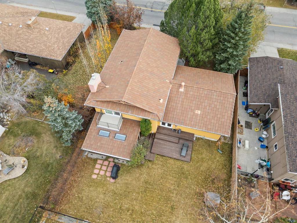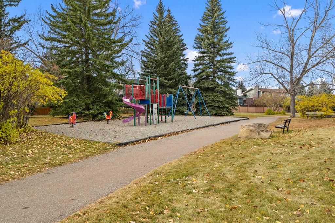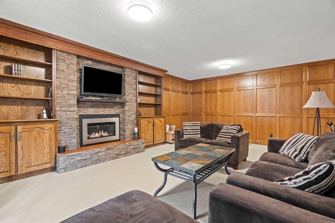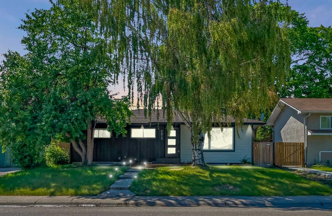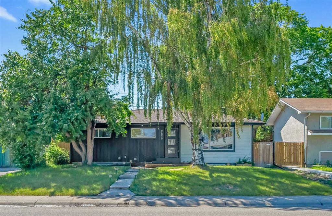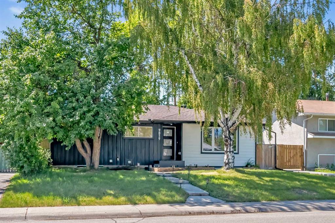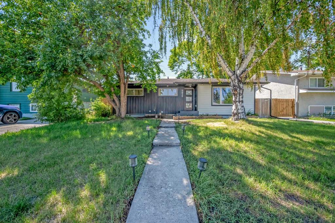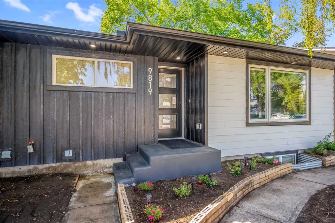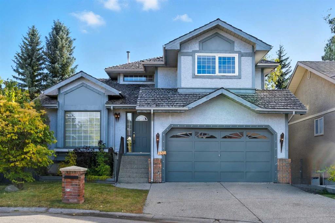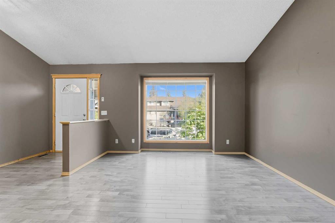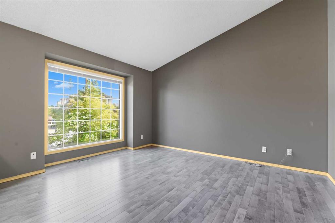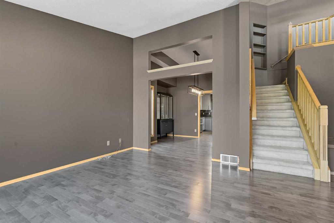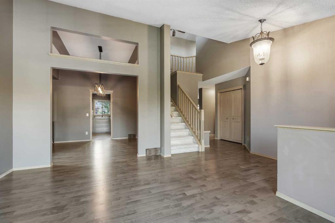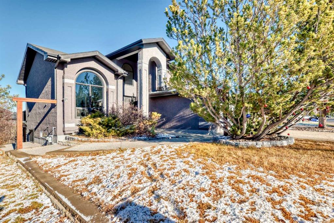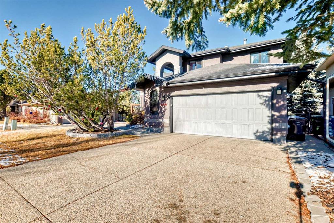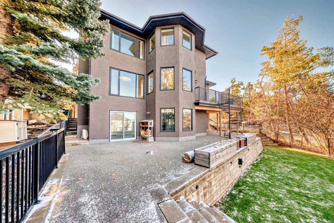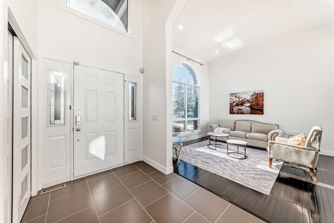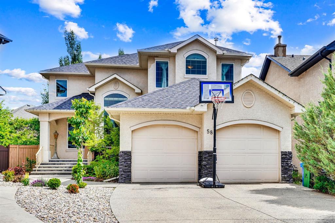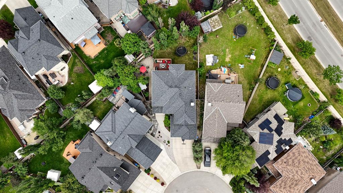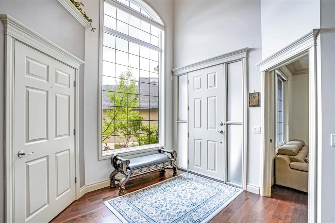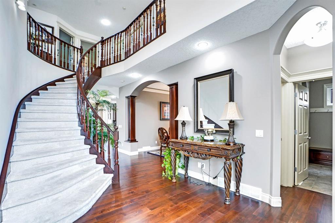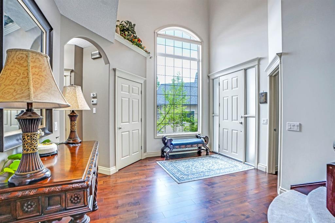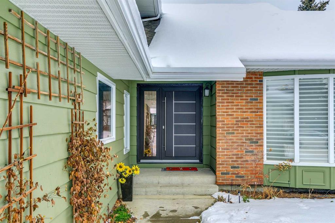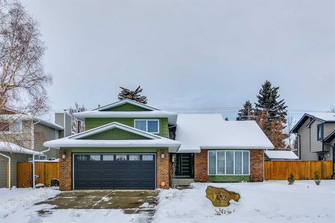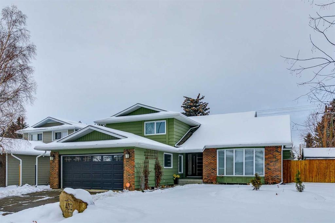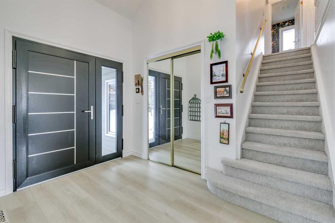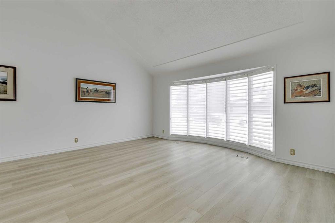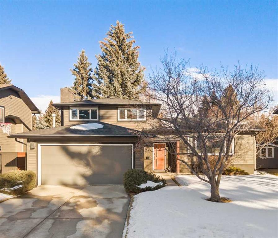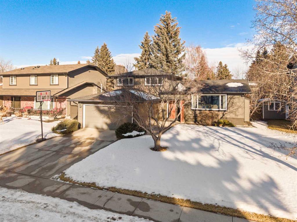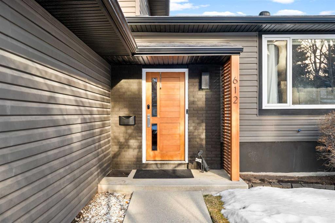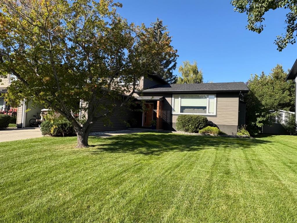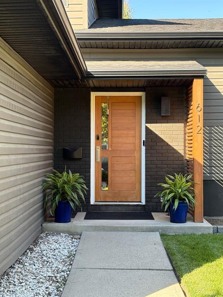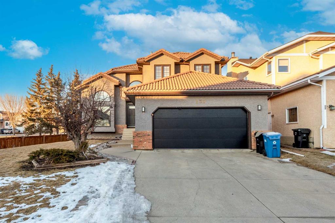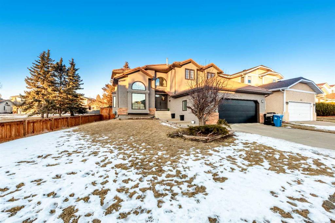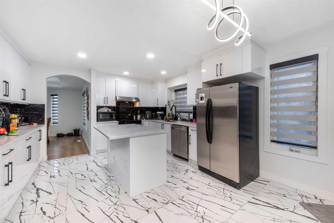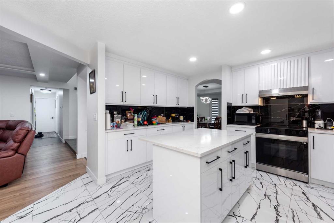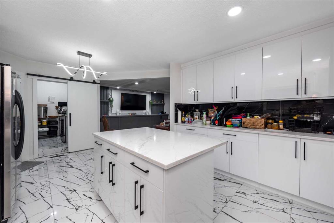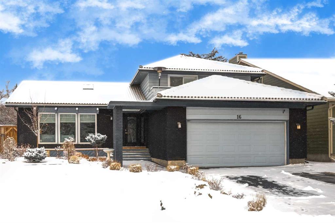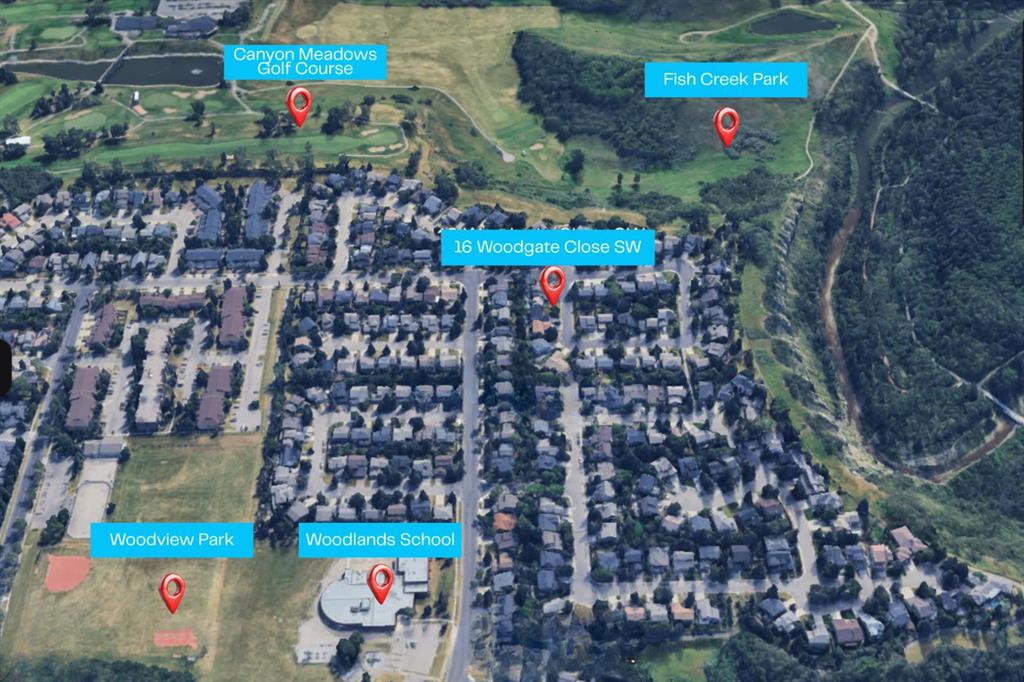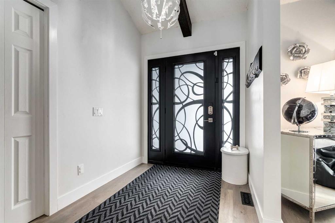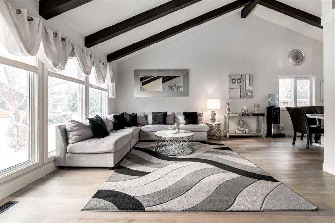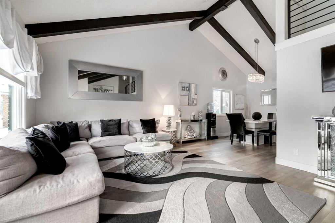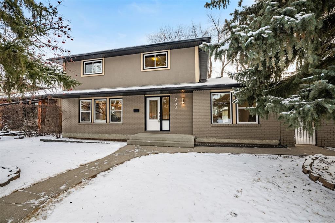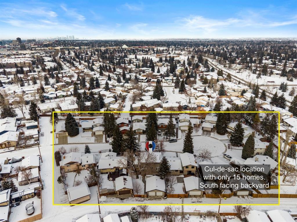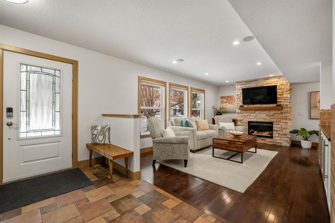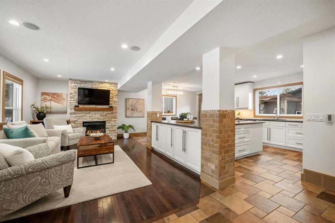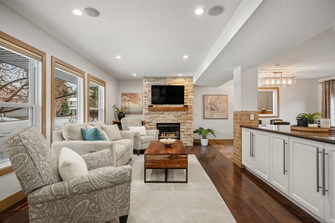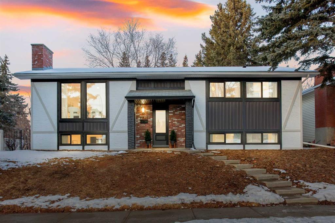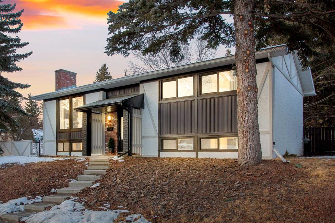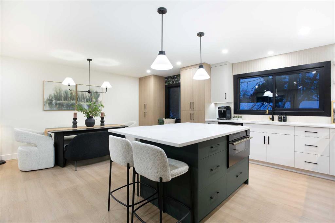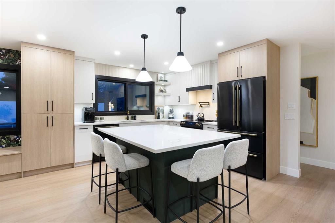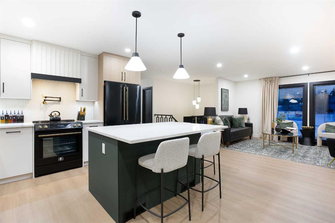124 Canterbury Drive SW
Calgary T2W2G1
MLS® Number: A2280498
$ 1,170,000
4
BEDROOMS
2 + 1
BATHROOMS
1,904
SQUARE FEET
1973
YEAR BUILT
OPEN HOUSE SATURDAY FROM 1-4PM .Turn-Key property from the moment you walk into the door! 124 Canterbury Drive SW – Backing onto a Beautiful West-Facing Park!!! Welcome to this meticulously maintained and extensively updated 4-level split home, ideally situated in the heart of Canyon Meadows and backing onto a peaceful west-facing park. With 2,425 sq. ft. of developed space across three levels, this property perfectly blends comfort, functionality, and modern style. The main floor features a bright and inviting layout with newer windows that flood the home with natural light. The renovated kitchen offers updated countertops, newer stainless-steel appliances, and a range hood vent, opening seamlessly into the dining and living areas—perfect for entertaining. Upstairs, you’ll find four generous bedrooms, including a primary suite with a private balcony overlooking the park and beautifully renovated bathrooms throughout. The third-level walkout expands your living space with a cozy family room featuring a fireplace insert and access to the backyard patio. The fully developed lower level includes a wet bar, ample storage, and additional living space for relaxation or hobbies. Notable updates include a newer tile roof, stucco with 1” insulation panels, hardwood flooring, newer garage doors, a 1-year-old hot water tank, and fresh paint throughout. The epoxy-coated patio floors and front steps add a touch of polish to this truly move-in-ready home. Don’t miss this rare opportunity to own a beautifully upgraded home in a prime location backing onto green space — the perfect setting for family living and outdoor enjoyment.
| COMMUNITY | Canyon Meadows |
| PROPERTY TYPE | Detached |
| BUILDING TYPE | House |
| STYLE | 4 Level Split |
| YEAR BUILT | 1973 |
| SQUARE FOOTAGE | 1,904 |
| BEDROOMS | 4 |
| BATHROOMS | 3.00 |
| BASEMENT | Full |
| AMENITIES | |
| APPLIANCES | Central Air Conditioner, Dishwasher, Dryer, Electric Stove, Garage Control(s), Range Hood, Refrigerator, Washer, Water Distiller, Window Coverings |
| COOLING | Central Air |
| FIREPLACE | Gas |
| FLOORING | Carpet, Ceramic Tile, Hardwood |
| HEATING | Forced Air |
| LAUNDRY | Laundry Room, Lower Level |
| LOT FEATURES | Backs on to Park/Green Space, Landscaped, Rectangular Lot |
| PARKING | Double Garage Attached |
| RESTRICTIONS | Utility Right Of Way |
| ROOF | Clay Tile |
| TITLE | Fee Simple |
| BROKER | CIR Realty |
| ROOMS | DIMENSIONS (m) | LEVEL |
|---|---|---|
| Other | 9`11" x 11`2" | Basement |
| Game Room | 19`9" x 12`8" | Basement |
| Storage | 7`9" x 10`7" | Basement |
| Storage | 4`8" x 9`0" | Basement |
| Furnace/Utility Room | 7`4" x 13`6" | Basement |
| Foyer | 7`0" x 11`7" | Lower |
| Kitchen | 16`5" x 13`0" | Main |
| Living Room | 18`10" x 13`5" | Main |
| Dining Room | 9`3" x 13`7" | Main |
| 5pc Bathroom | 0`0" x 0`0" | Second |
| 5pc Ensuite bath | 4`11" x 11`2" | Second |
| Bedroom | 10`7" x 16`0" | Second |
| Bedroom | 14`3" x 11`1" | Second |
| Bedroom | 10`8" x 14`1" | Second |
| Bedroom - Primary | 14`2" x 12`6" | Second |
| Walk-In Closet | 5`3" x 11`0" | Second |
| 2pc Bathroom | 5`2" x 5`9" | Third |
| Family Room | 21`7" x 19`7" | Third |
| Laundry | 11`4" x 12`10" | Third |

