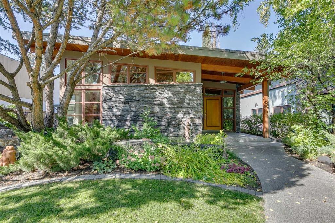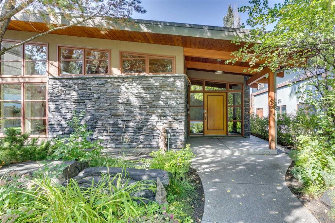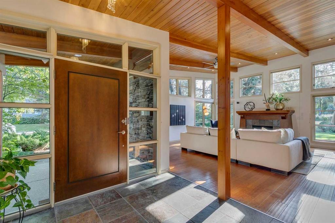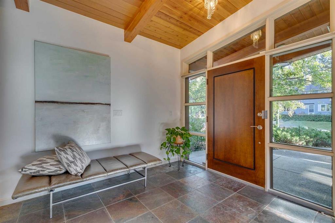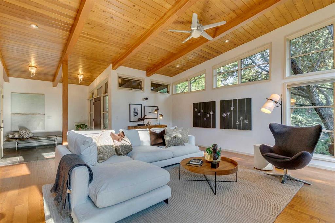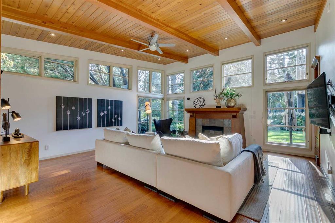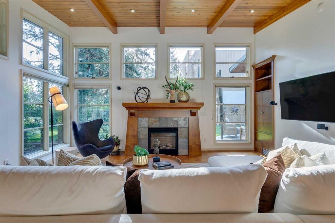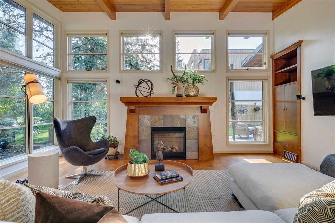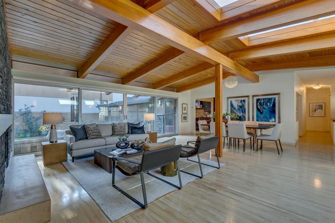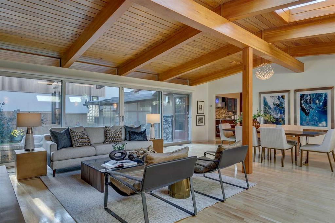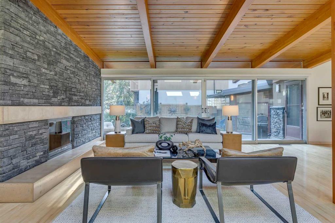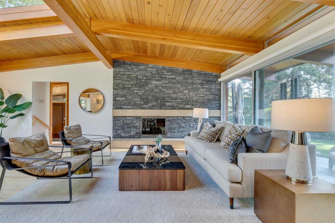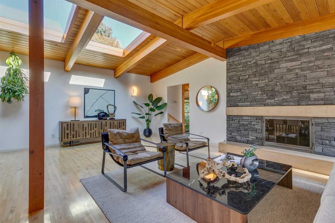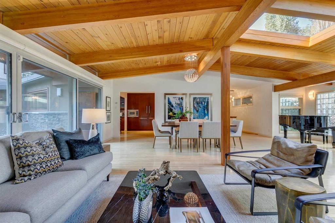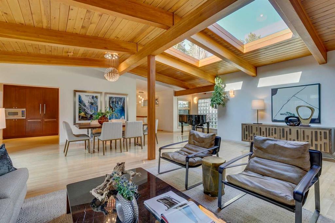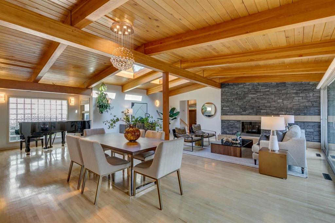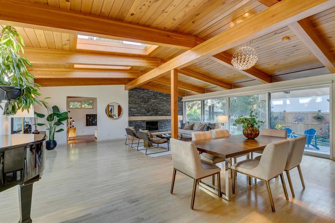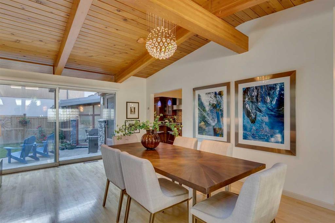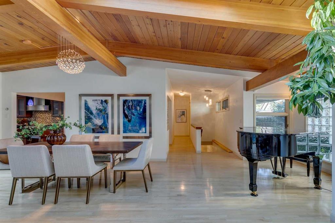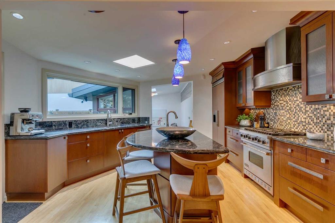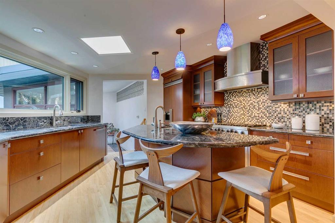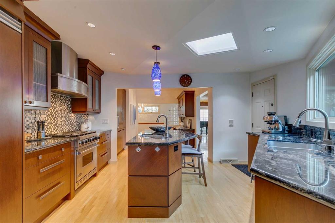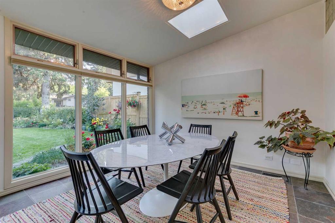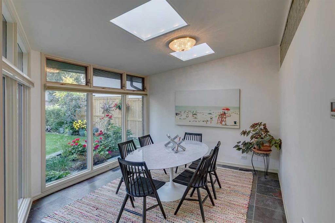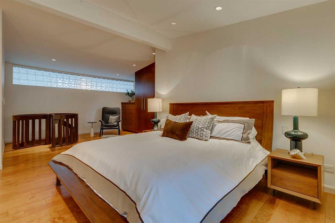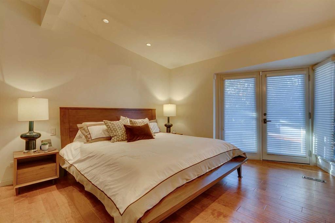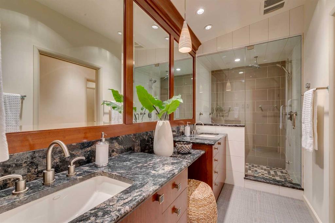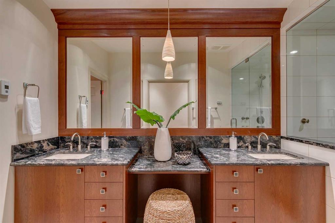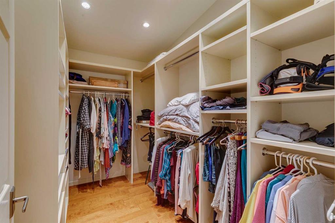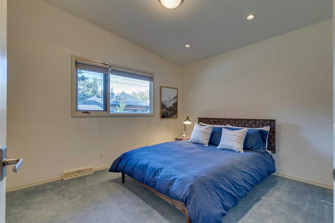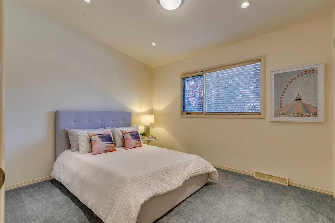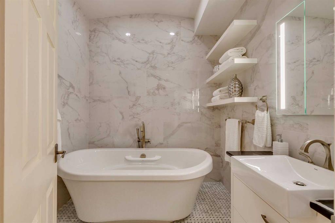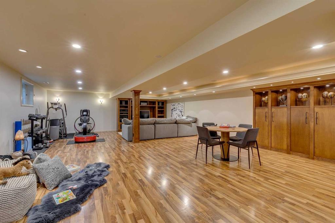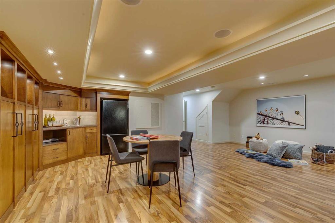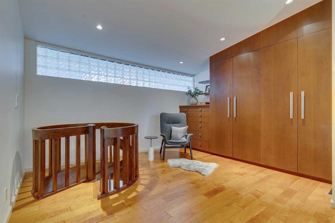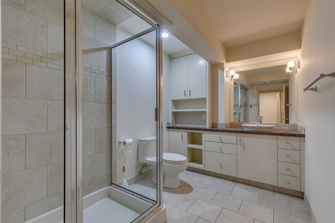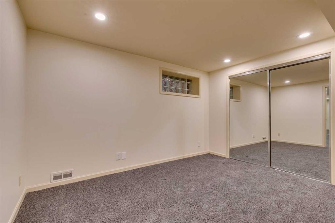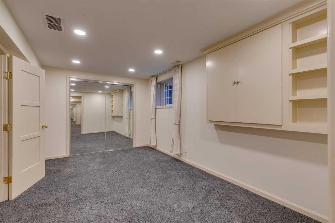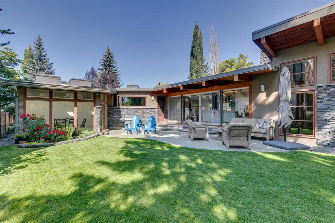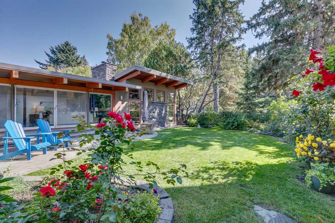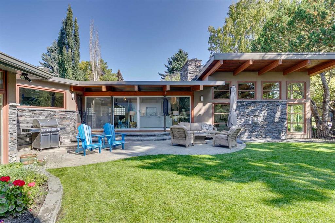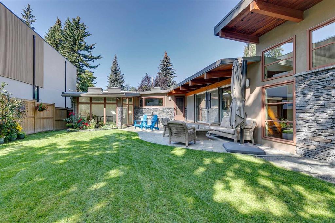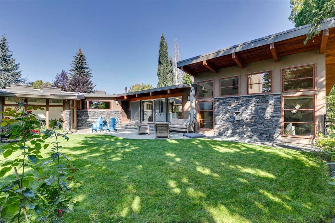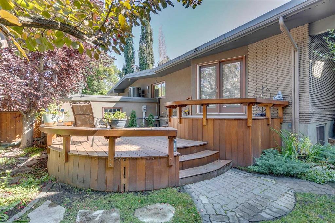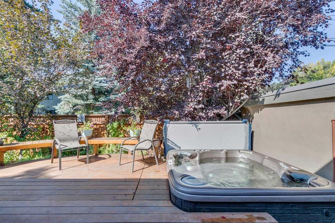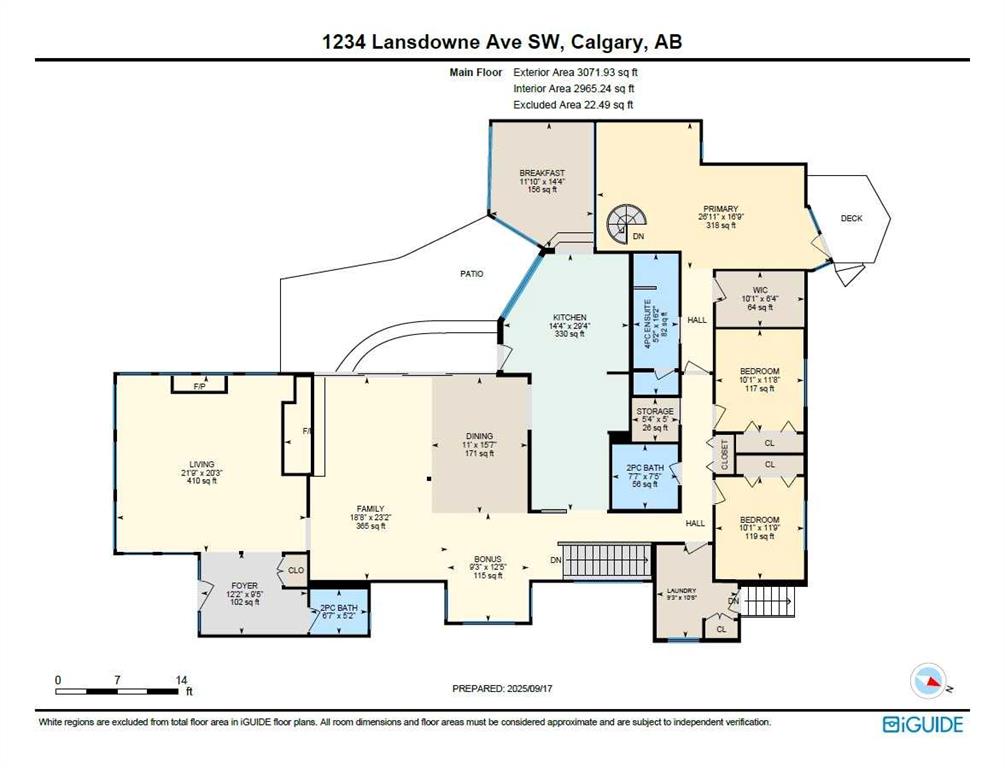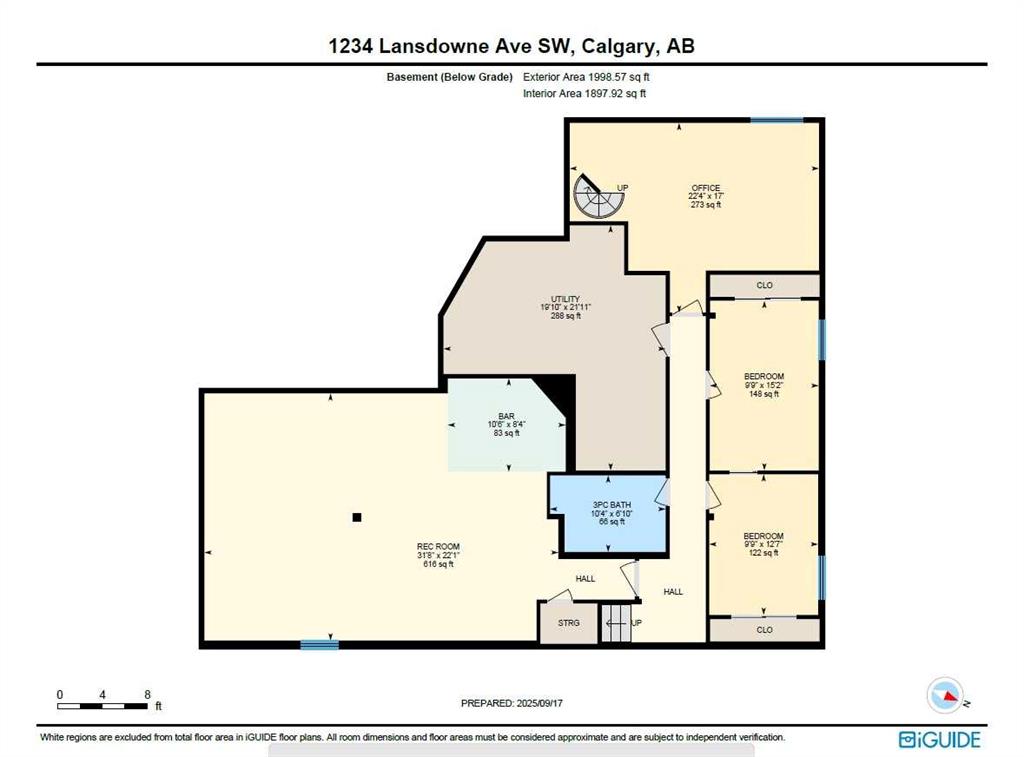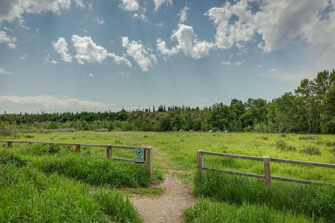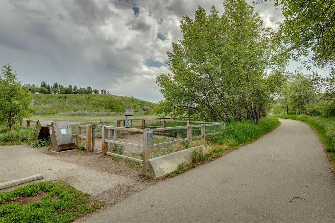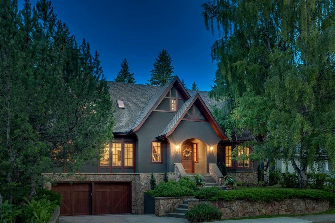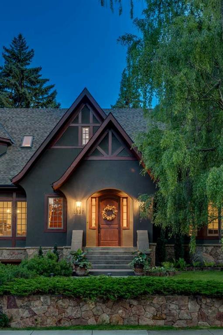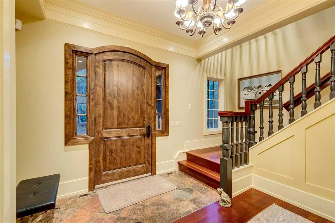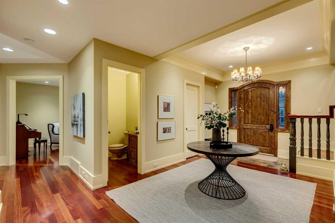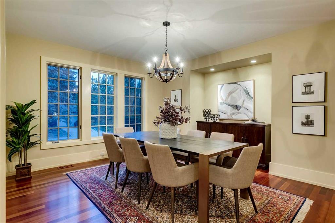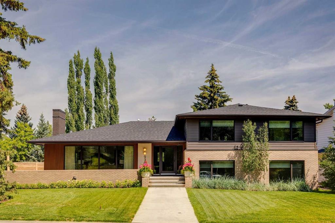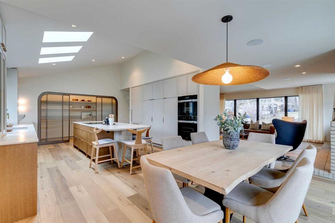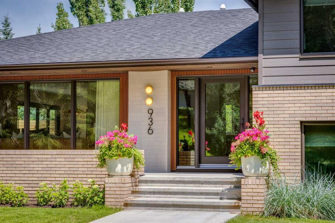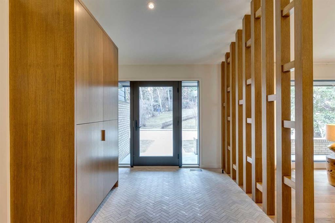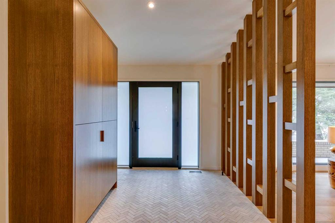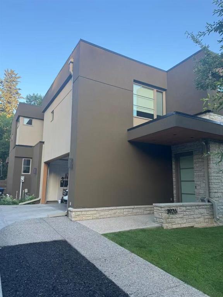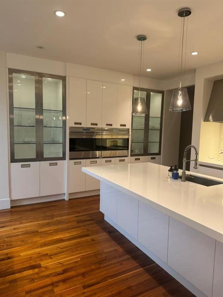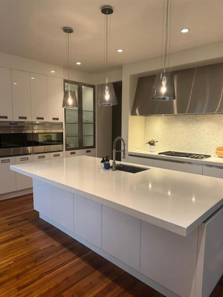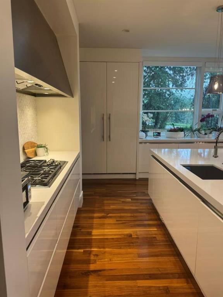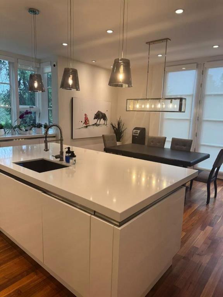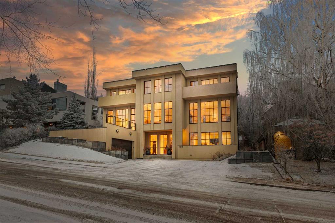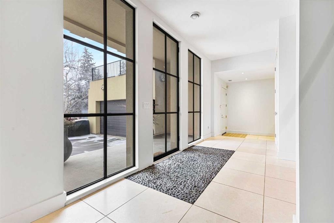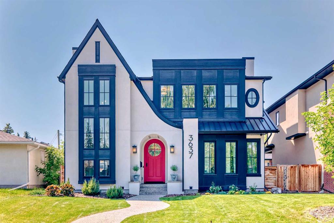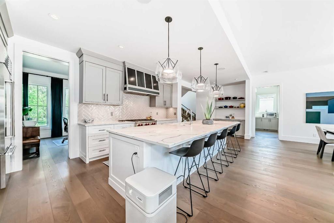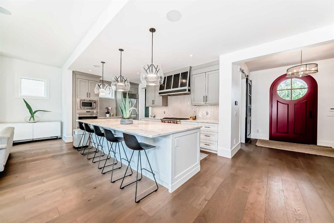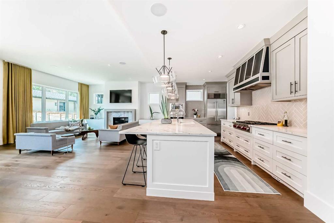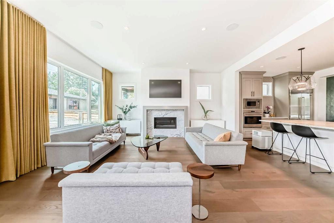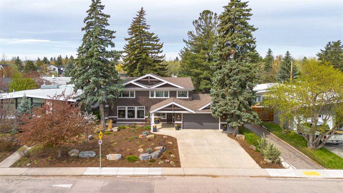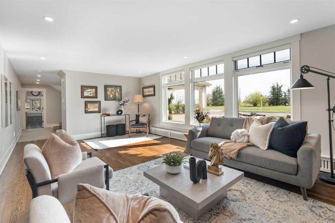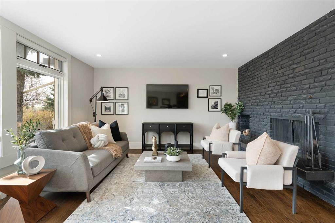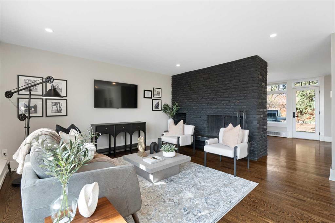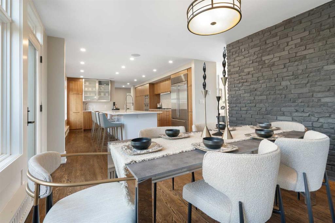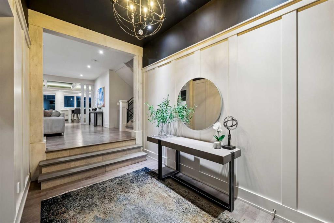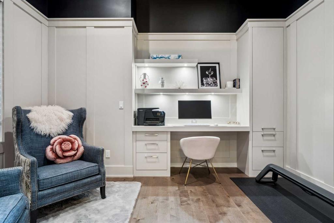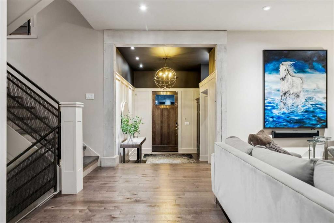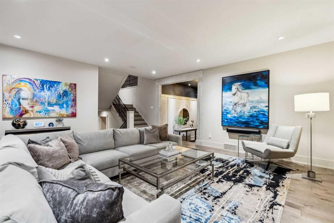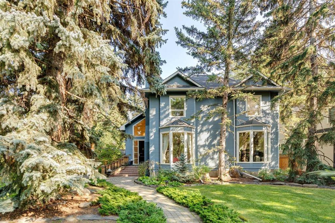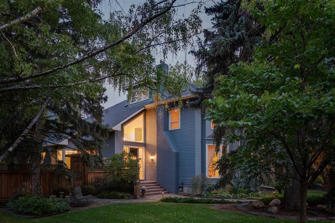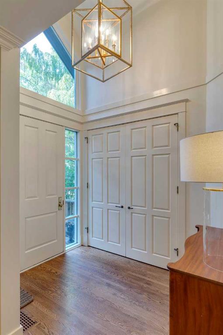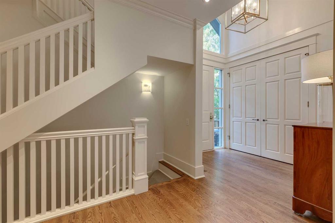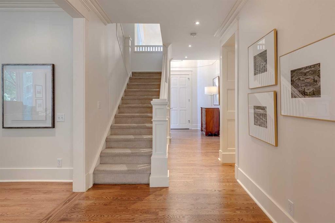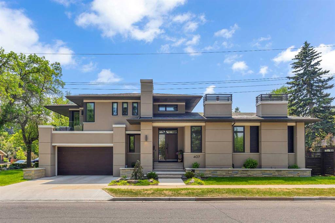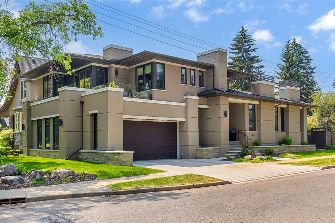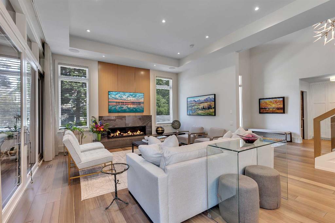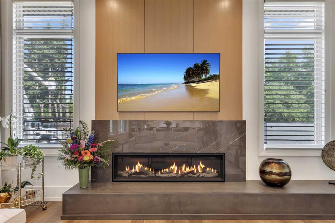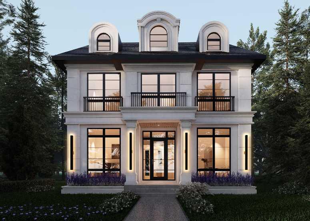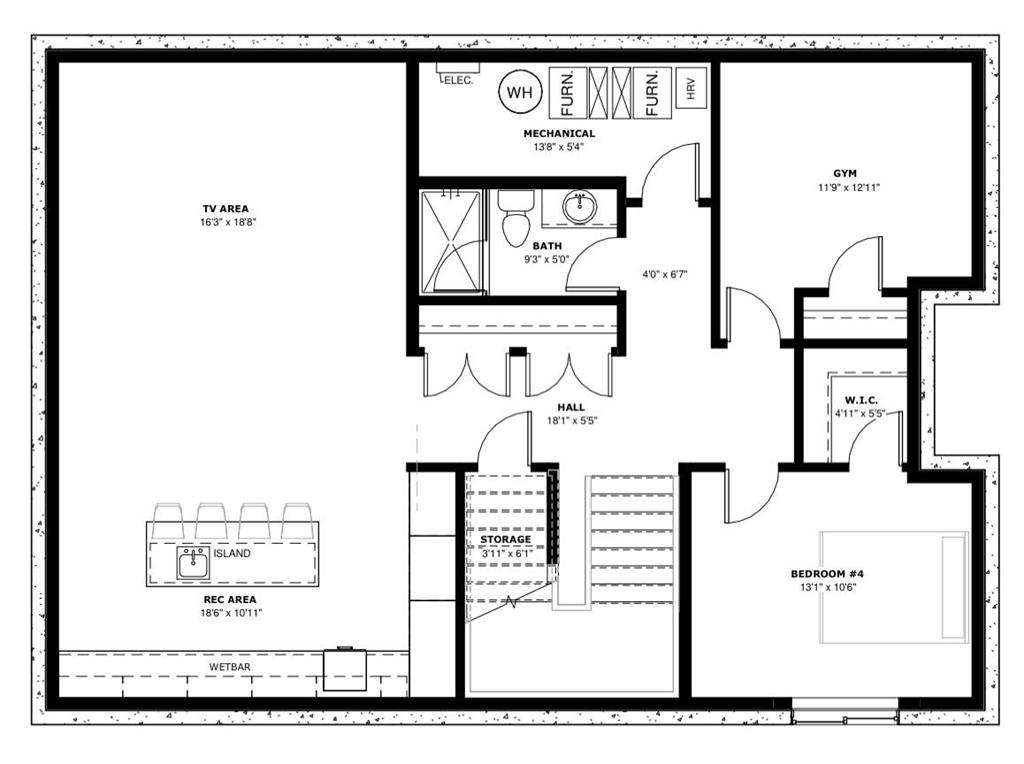1234 Lansdowne Avenue SW
Calgary T2S 1A6
MLS® Number: A2257826
$ 2,999,000
5
BEDROOMS
2 + 2
BATHROOMS
1960
YEAR BUILT
Fabulous 3100 sq foot mid-century modern bungalow with abundant natural light + great indoor/outdoor living spaces located in a sought after serene location just steps from Sandy Beach/Riverdale park. Exceptional layout + easy living spaces with great flow + large principal rooms. Enter the home to a stunning living + dining space with soaring ceilings + wood burning fireplace. Efficient kitchen with loads of cabinetry + counter space, pantry, island + office work station complete with hidden printer. Step down into an all window informal dining space with very pretty garden views + in-floor heating for those chilly winter days. Generous sized family room, 3 bedrooms + laundry complete the main floor. All 4 bathrooms feature heating floors + the primary has vaulted ceilings, a lovely spa ensuite + direct access to a private area in the yard with a hot tub for every day use. Site finished hardwood flooring on the main level. The lower level is fully developed with 2 additional bedrooms, large rec room with built in bar, huge office with serial staircase connected to the primary bedroom. The house was extensively renovated in 2017 + boiler system + furnaces are just 3 years old. Hard to find, attached 3 car garage is an additional benefit of this exceptional home which can suit many buyer profiles. Walk to the shops of Britannia, the River pathway system, schools, tennis/skating rinks + Glencoe.
| COMMUNITY | Elbow Park |
| PROPERTY TYPE | Detached |
| BUILDING TYPE | House |
| STYLE | Bungalow |
| YEAR BUILT | 1960 |
| SQUARE FOOTAGE | 3,072 |
| BEDROOMS | 5 |
| BATHROOMS | 4.00 |
| BASEMENT | Finished, Full |
| AMENITIES | |
| APPLIANCES | Dishwasher, Dryer, Garage Control(s), Gas Stove, Range Hood, Refrigerator, Washer, Window Coverings |
| COOLING | Central Air |
| FIREPLACE | Gas, Wood Burning |
| FLOORING | Ceramic Tile, Hardwood, Marble, Slate |
| HEATING | In Floor, Forced Air, Natural Gas |
| LAUNDRY | Laundry Room |
| LOT FEATURES | Back Yard, Front Yard, Landscaped, Private, Rectangular Lot |
| PARKING | Triple Garage Attached |
| RESTRICTIONS | None Known |
| ROOF | Flat Torch Membrane |
| TITLE | Fee Simple |
| BROKER | Real Estate Professionals Inc. |
| ROOMS | DIMENSIONS (m) | LEVEL |
|---|---|---|
| 3pc Bathroom | 6`10" x 10`4" | Basement |
| Other | 8`4" x 10`6" | Basement |
| Bedroom | 15`2" x 9`9" | Basement |
| Bedroom | 12`7" x 9`9" | Basement |
| Office | 17`0" x 22`4" | Basement |
| Game Room | 22`1" x 31`8" | Basement |
| Furnace/Utility Room | 21`11" x 19`10" | Basement |
| 2pc Bathroom | 7`5" x 7`7" | Main |
| 2pc Bathroom | 5`2" x 6`7" | Main |
| 4pc Ensuite bath | 16`2" x 5`2" | Main |
| Bedroom | 18`8" x 10`1" | Main |
| Bedroom | 11`9" x 10`1" | Main |
| Bonus Room | 12`5" x 9`3" | Main |
| Breakfast Nook | 14`4" x 11`10" | Main |
| Dining Room | 15`7" x 11`0" | Main |
| Family Room | 23`2" x 18`8" | Main |
| Foyer | 9`5" x 12`2" | Main |
| Kitchen | 29`4" x 14`4" | Main |
| Laundry | 10`8" x 9`3" | Main |
| Living Room | 20`3" x 21`9" | Main |
| Bedroom - Primary | 16`9" x 26`11" | Main |
| Storage | 5`0" x 5`4" | Main |
| Walk-In Closet | 6`4" x 10`1" | Main |

