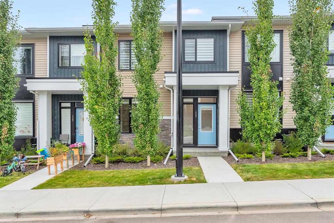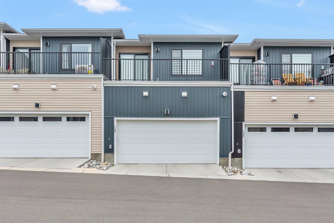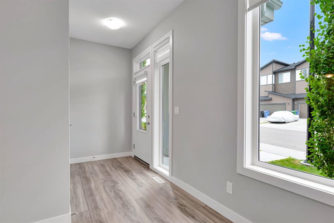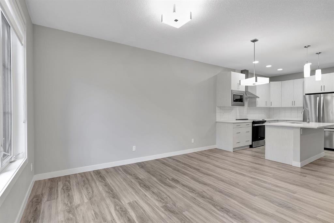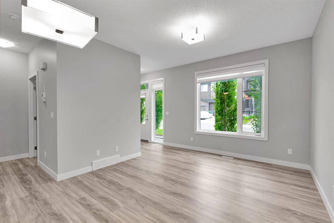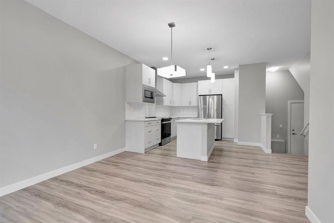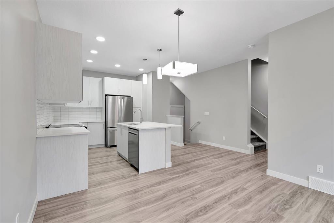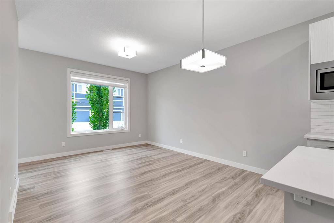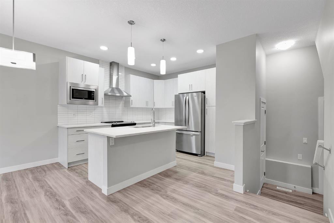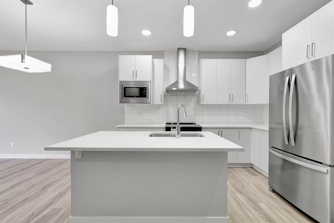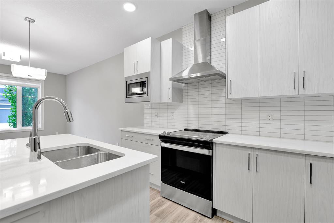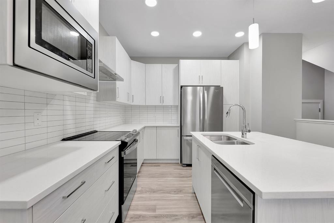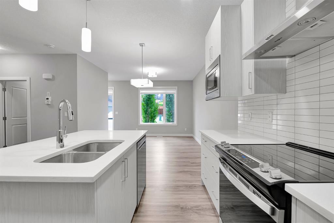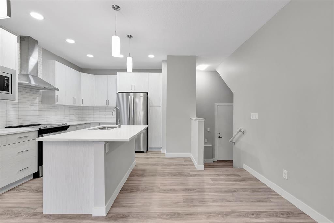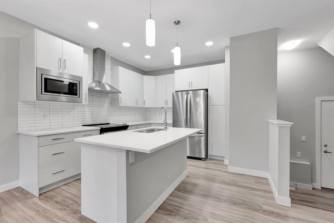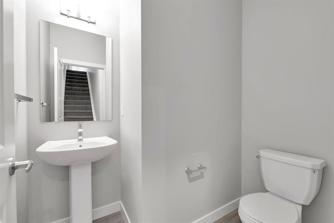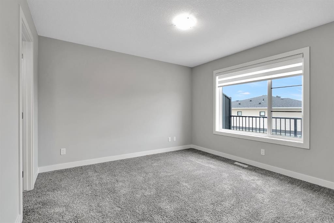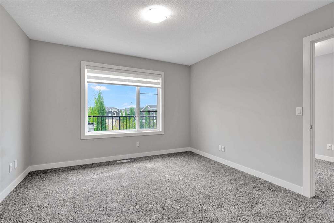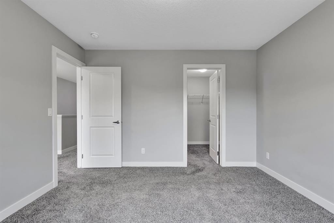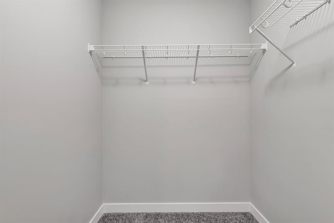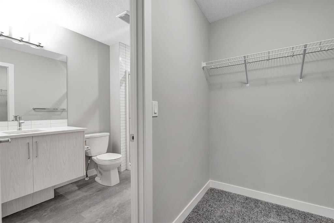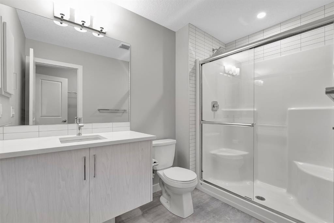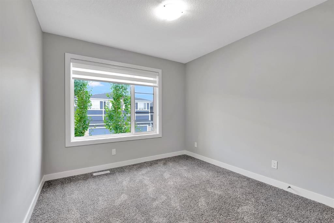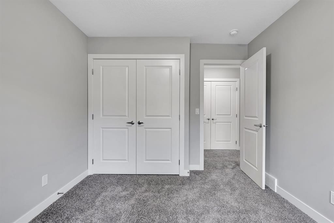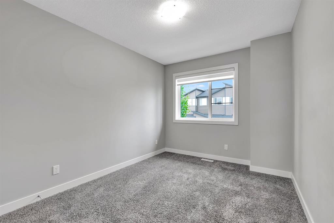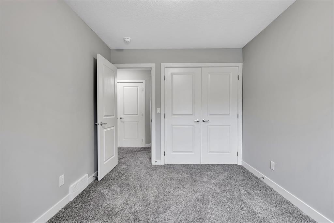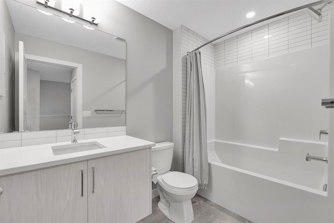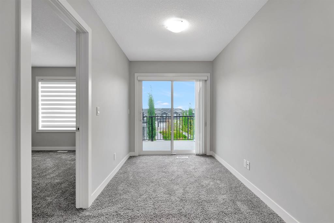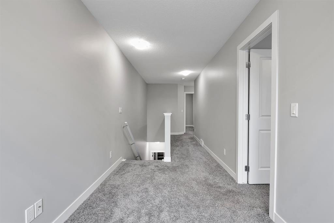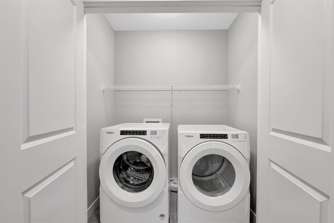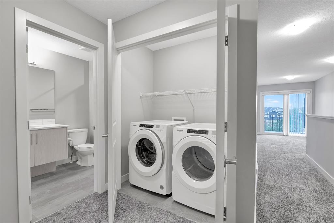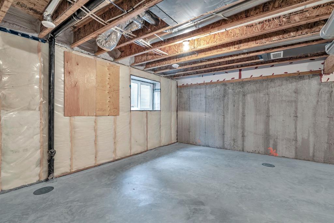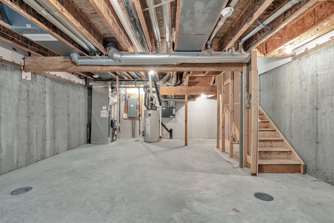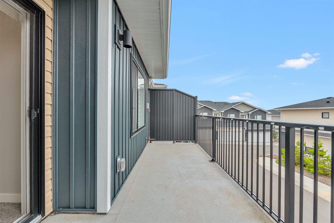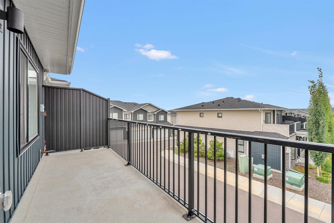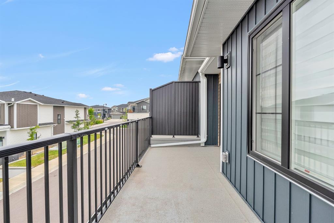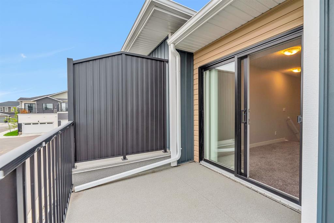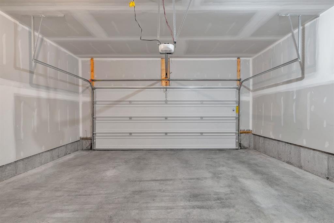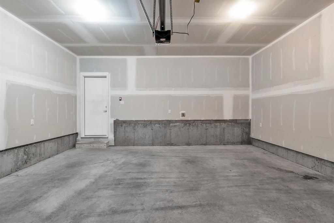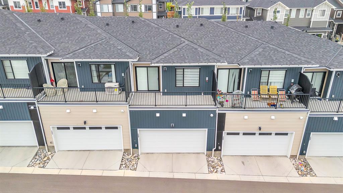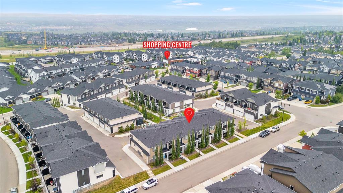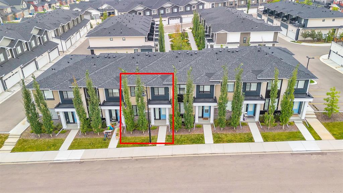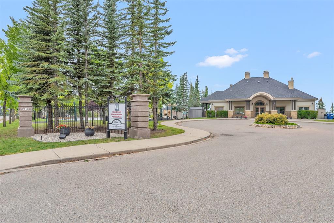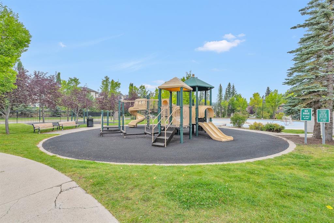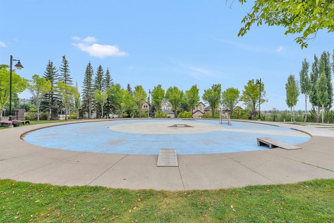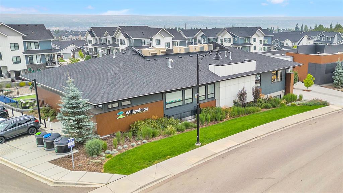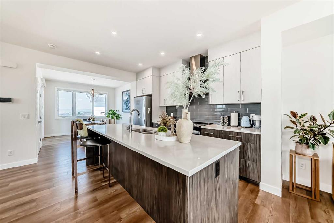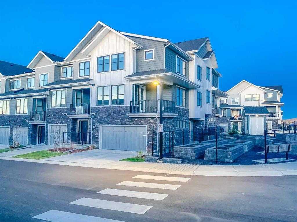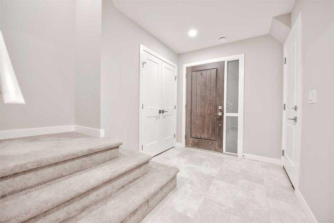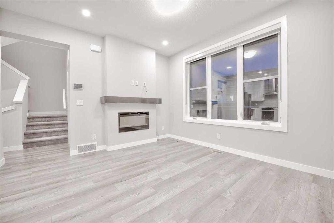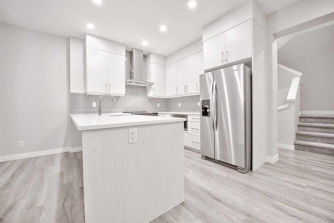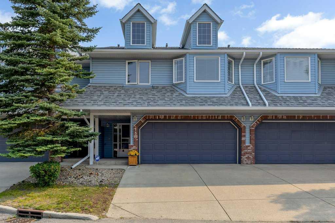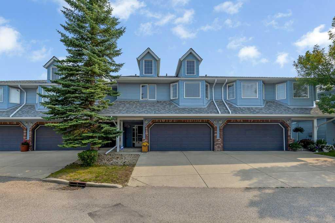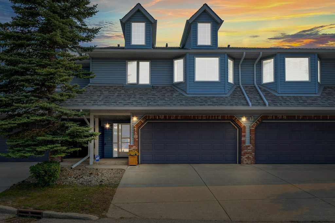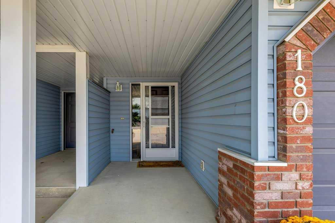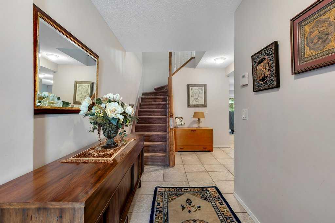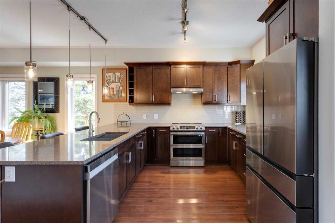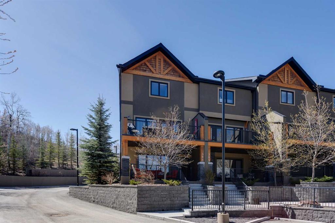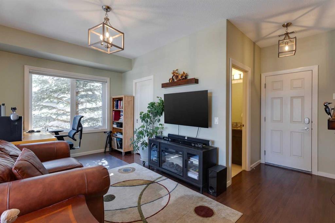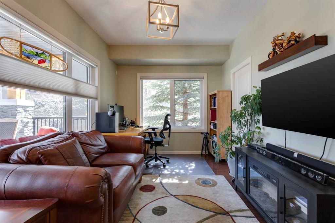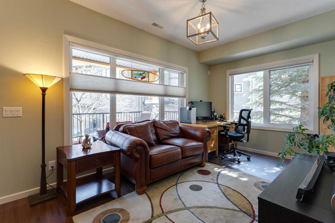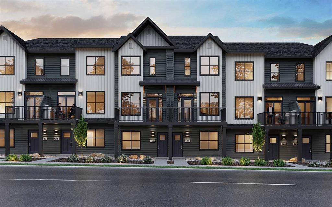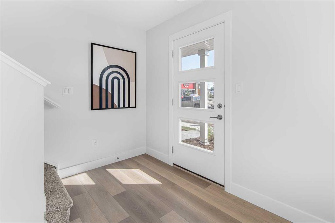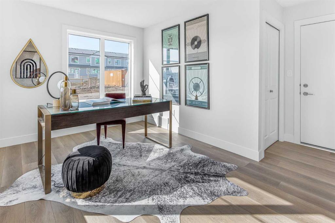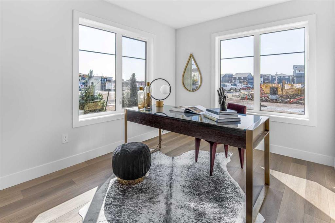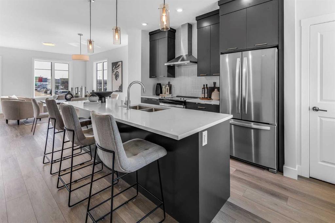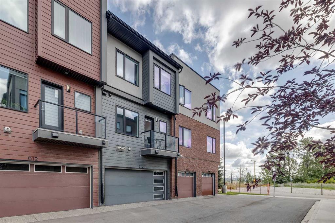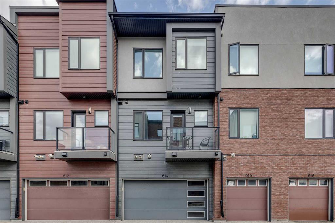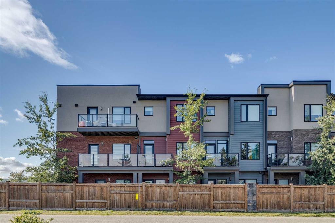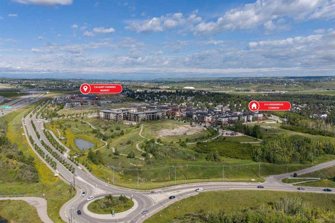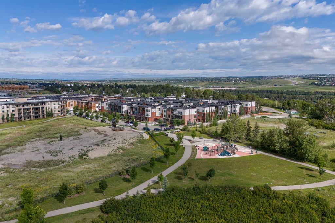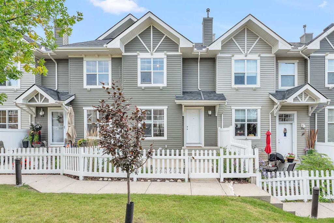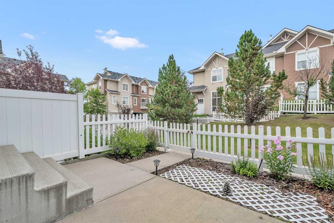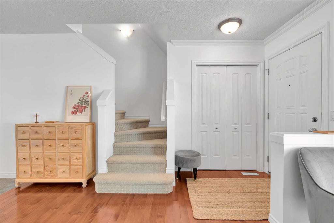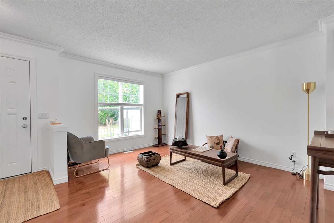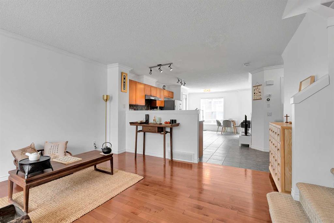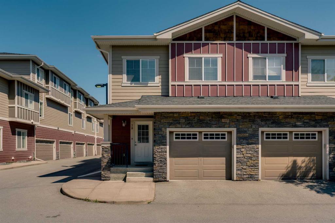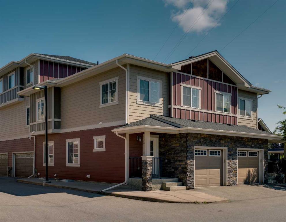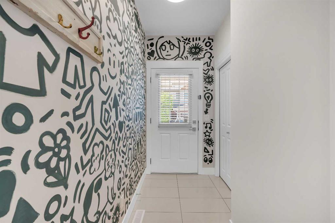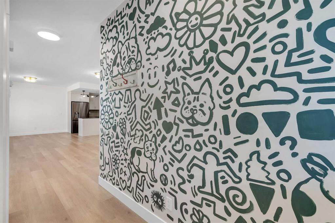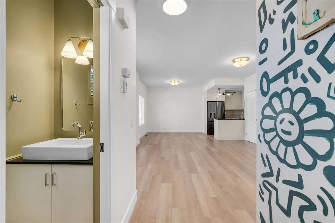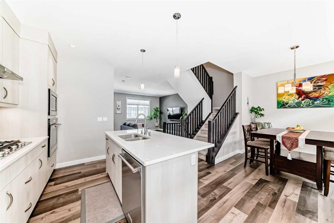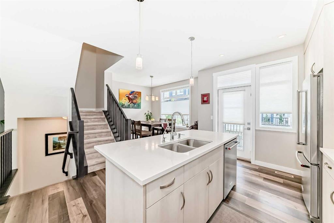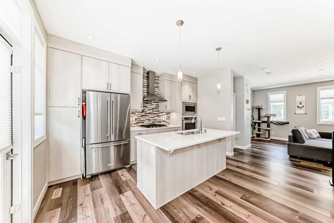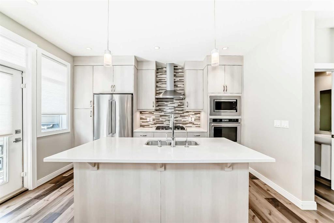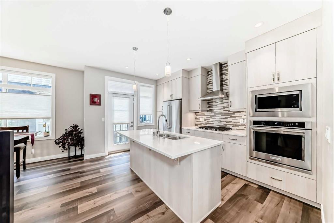123 Crestbrook Way SW
Calgary T3B 6L1
MLS® Number: A2256156
$ 563,900
3
BEDROOMS
2 + 1
BATHROOMS
1,448
SQUARE FEET
2021
YEAR BUILT
Discover this modern townhome in desirable Crestmont, still in pristine new condition. Step inside to soaring 9 ft ceilings on the main floor, filling the space with natural light and an airy elegance. The double attached garage ensures comfort and convenience during Calgary’s winters, keeping you warm and your vehicles snow-free. There is ample street parking for all your guests or extra vehicles. Ideally located, you’re only a block away from shopping, daycare, and daily essentials, with quick connections to main roads like Stoney Trail, making every commute effortless. Move-in ready and perfectly maintained, this home offers the perfect balance of style, function, and location—an ideal opportunity in one of Calgary’s most desirable communities.
| COMMUNITY | Crestmont |
| PROPERTY TYPE | Row/Townhouse |
| BUILDING TYPE | Other |
| STYLE | 2 Storey |
| YEAR BUILT | 2021 |
| SQUARE FOOTAGE | 1,448 |
| BEDROOMS | 3 |
| BATHROOMS | 3.00 |
| BASEMENT | Full, Unfinished |
| AMENITIES | |
| APPLIANCES | Dishwasher, Dryer, Electric Oven, Electric Stove, Microwave, Range Hood, Refrigerator, Washer, Window Coverings |
| COOLING | None |
| FIREPLACE | N/A |
| FLOORING | Carpet, Vinyl Plank |
| HEATING | Forced Air |
| LAUNDRY | In Unit, Laundry Room, Upper Level |
| LOT FEATURES | Landscaped, No Neighbours Behind, Street Lighting |
| PARKING | Double Garage Attached |
| RESTRICTIONS | None Known |
| ROOF | Asphalt Shingle |
| TITLE | Fee Simple |
| BROKER | Grand Realty |
| ROOMS | DIMENSIONS (m) | LEVEL |
|---|---|---|
| Furnace/Utility Room | 21`0" x 19`4" | Basement |
| Living Room | 11`8" x 10`1" | Main |
| Kitchen | 11`10" x 11`9" | Main |
| Dining Room | 11`8" x 5`5" | Main |
| 2pc Bathroom | 6`9" x 5`3" | Main |
| Bedroom - Primary | 11`10" x 11`8" | Second |
| 3pc Ensuite bath | 9`7" x 5`10" | Second |
| Walk-In Closet | 7`5" x 5`5" | Second |
| Bedroom | 11`9" x 9`0" | Second |
| Bedroom | 9`11" x 9`8" | Second |
| 4pc Bathroom | 9`0" x 5`6" | Second |
| Laundry | 5`10" x 3`3" | Second |
| Flex Space | 13`2" x 7`0" | Second |
| Balcony | 19`10" x 5`9" | Second |

