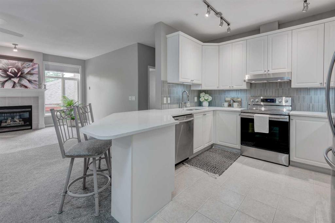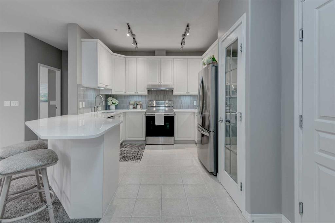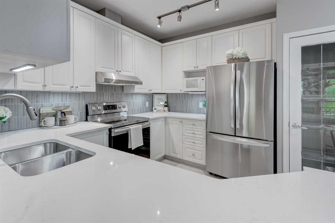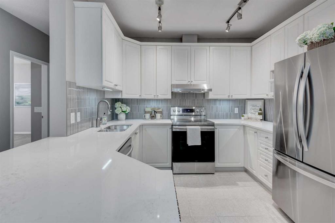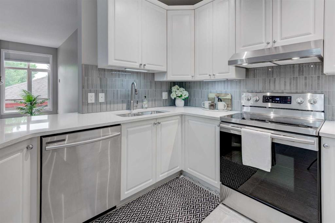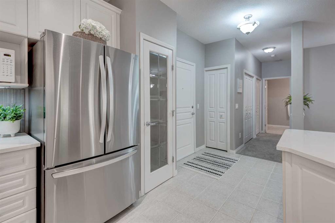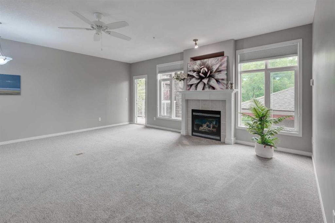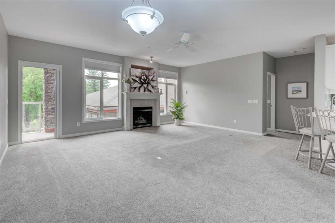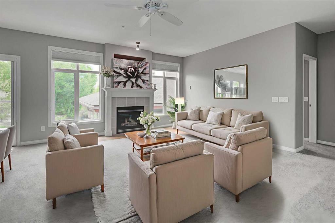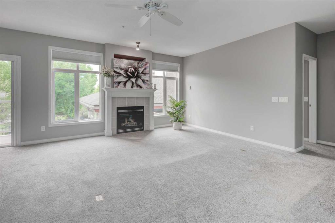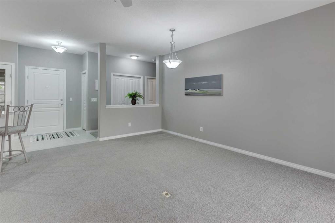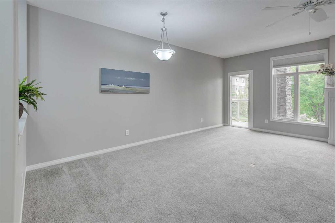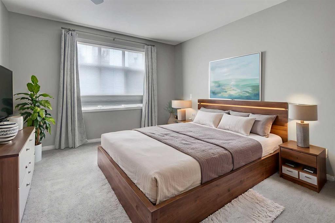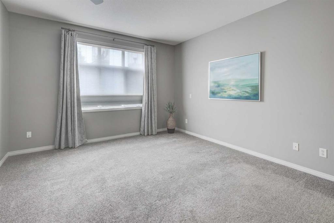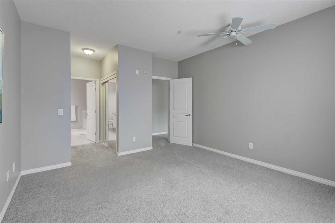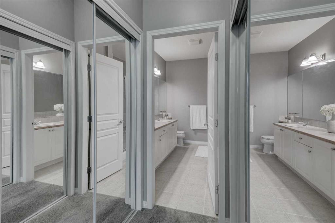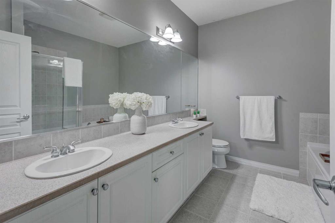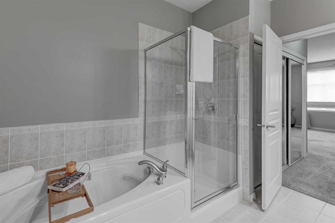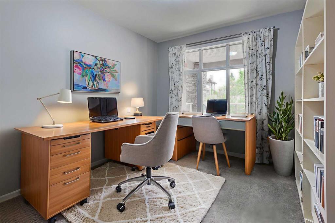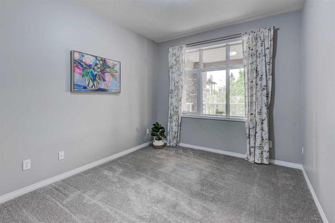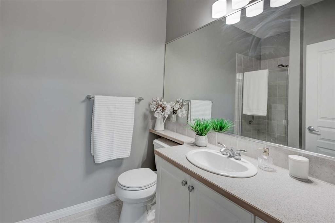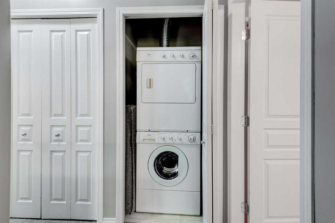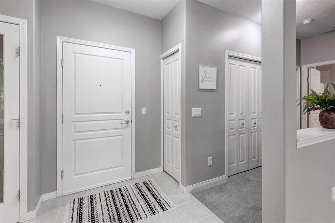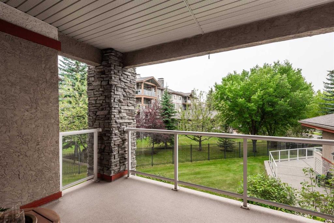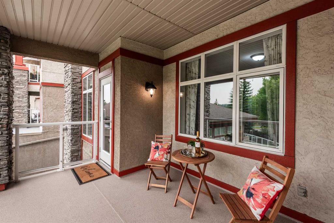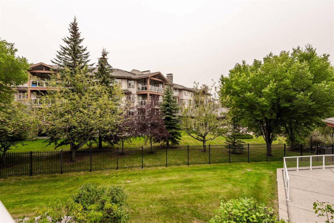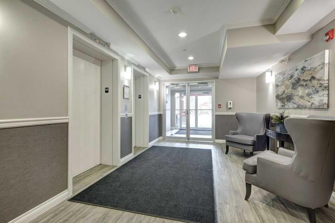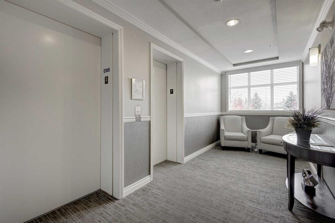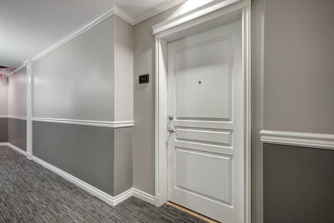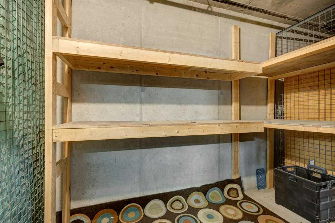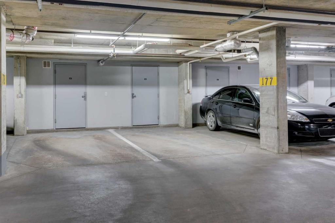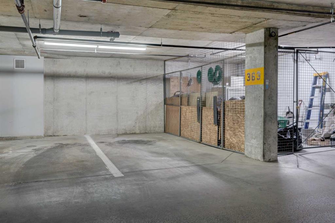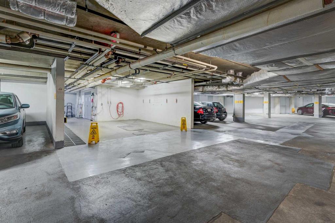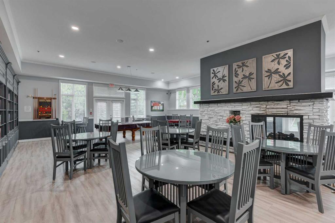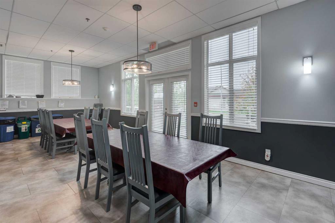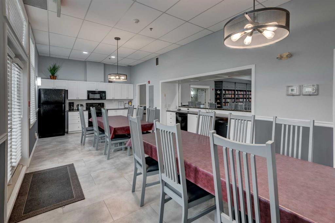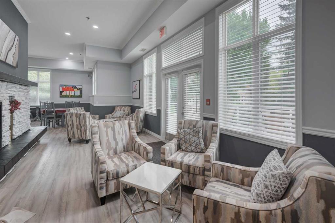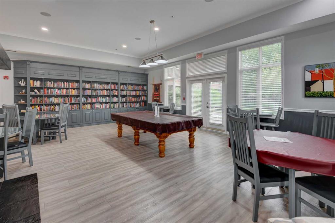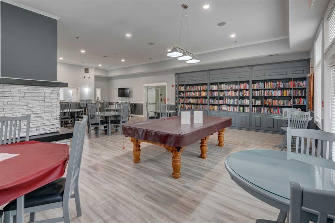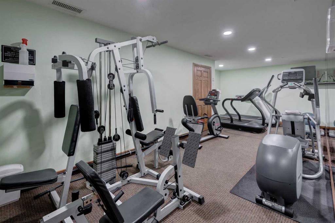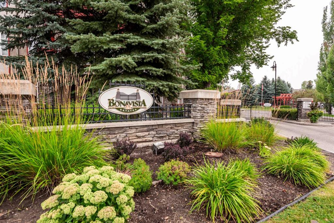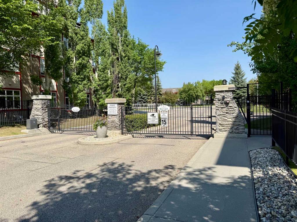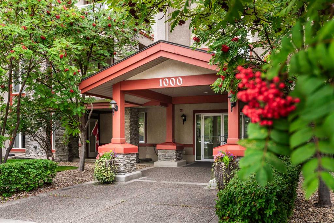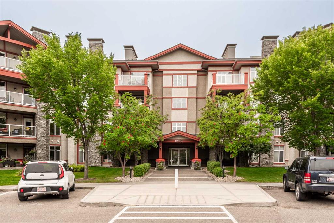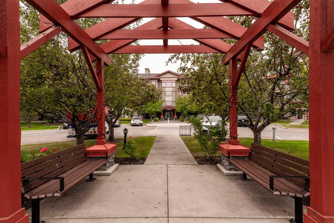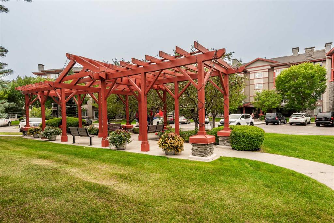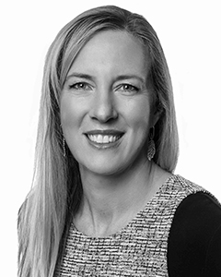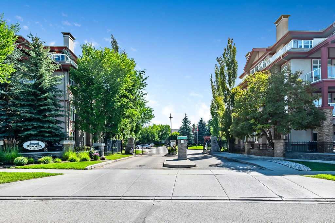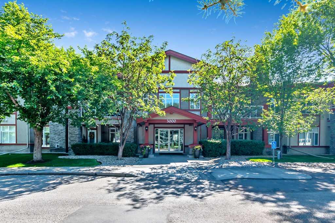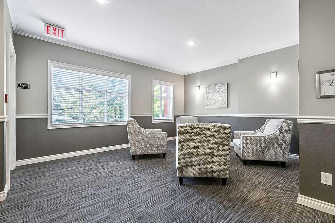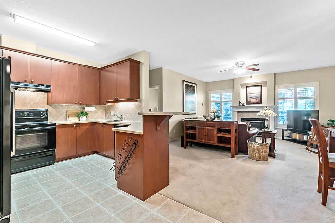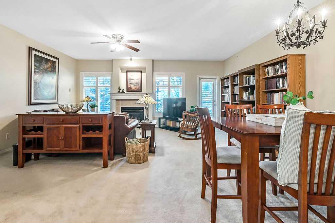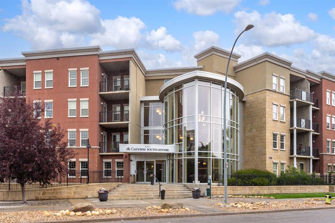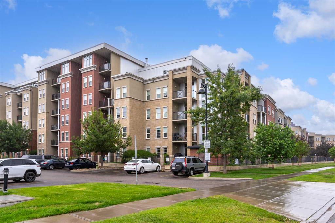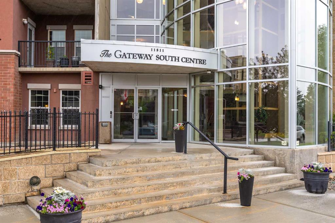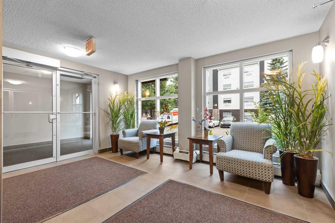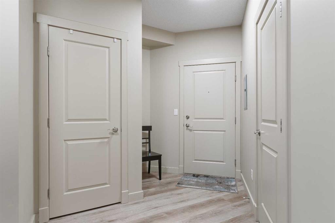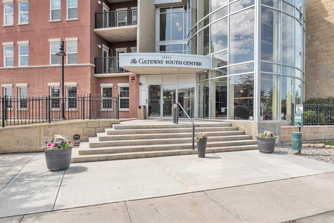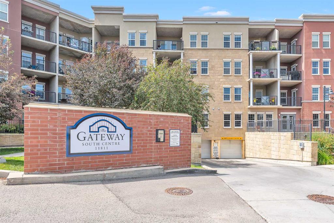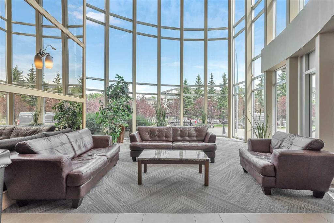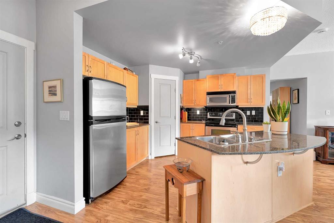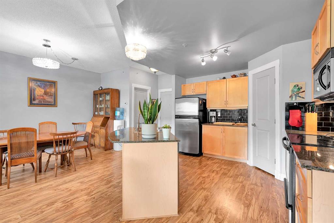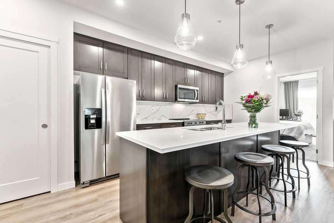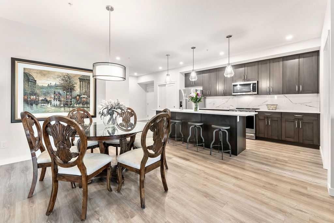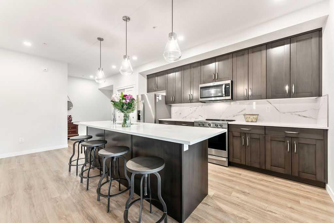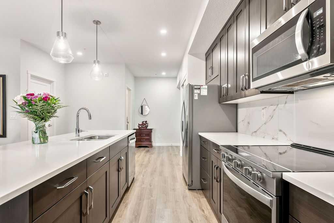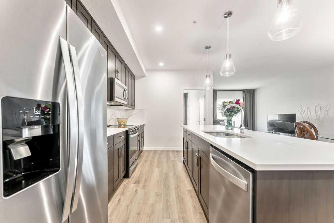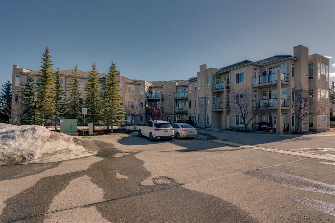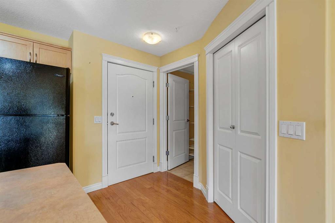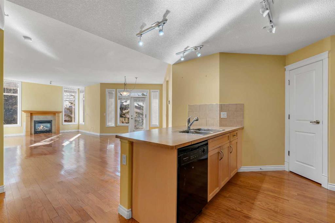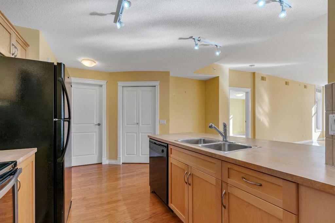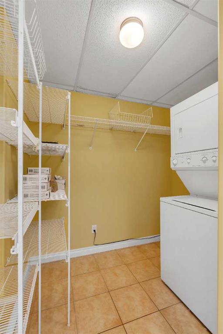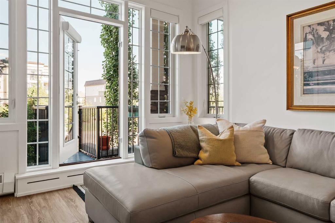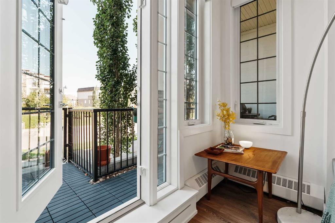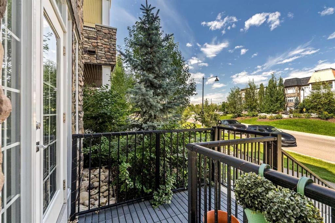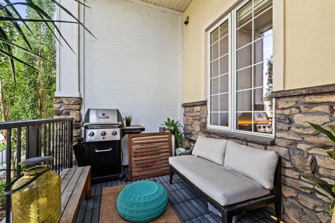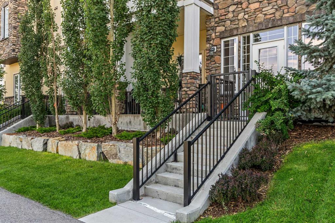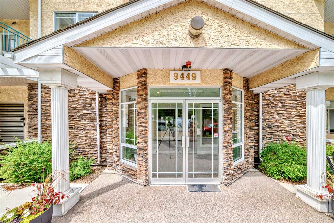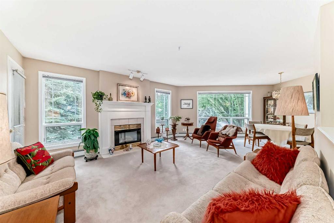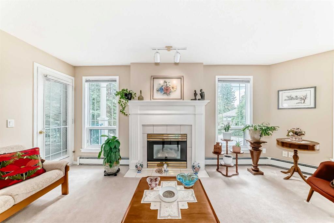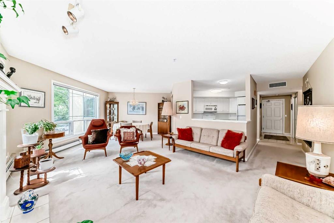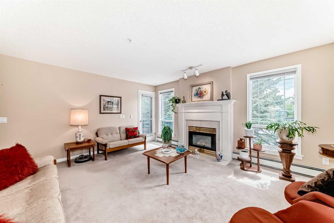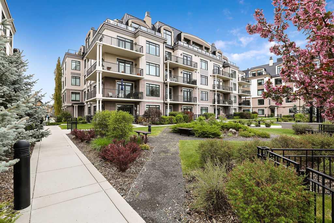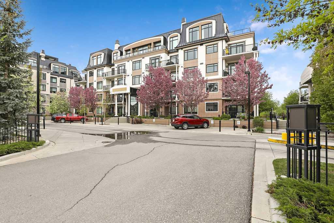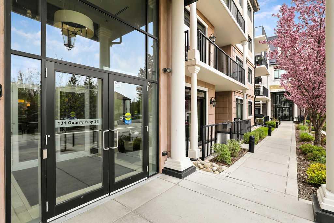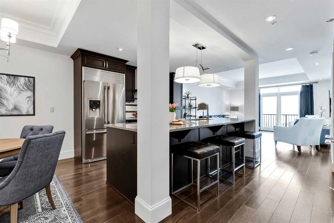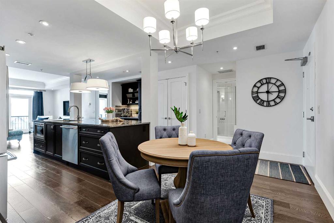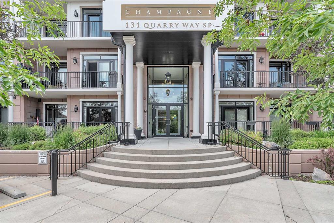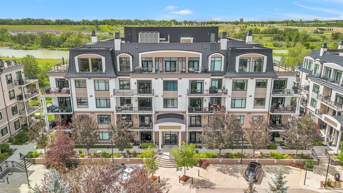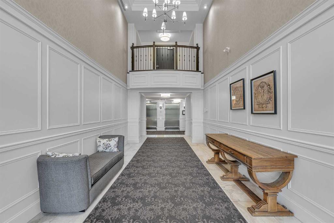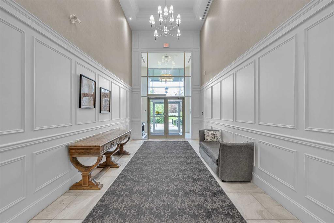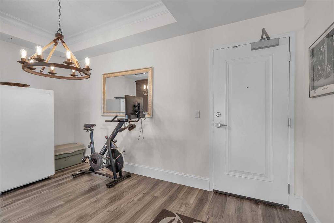1211, 1211 Lake Fraser Green SE
Calgary T2J 7H6
MLS® Number: A2254006
$ 504,900
2
BEDROOMS
2 + 0
BATHROOMS
1,143
SQUARE FEET
2002
YEAR BUILT
Bright & Stylish, 1142 sq ft 2 bed / 2 bath open-concept unit boasting 9' ceilings + 2 heated parking stalls is located in the highly desirable & established neighbourhood of Lake Bonavista with every amenity just minutes away—shopping, restaurants, transit, parks, and more. The kitchen shines with BRAND NEW QUARTZ countertops and MODERN TILED BACKSPLASH + stainless steel appliances, tall white cabinets and a large pantry. You'll love the airy living and dining space with gas fireplace, large windows and a sunny southwest-facing deck with gas BBQ hook up overlooking beautifully landscaped spaces with tall trees—ideal for relaxing or entertaining. The primary bedroom features a walk-through closet and spacious, 5 piece ensuite, while the second bedroom is ideal for a home office/hobby space, or guests with a 3 piece bathroom nearby. This secure, gated complex offers exceptionally rare amenities conveniently located on the main floor of this building: a pub-style lounge/games room with library, rentable kitchen, fitness centre, 24-seat movie theatre, 2 rentable guest suites, a resident car wash in the heated parkade, and air conditioning throughout the common spaces for year-round comfort. You'll also enjoy secure, heated storage and 2 titled parking stalls—a rare and valuable bonus! Worry free, lock & go living that gives you time to enjoy hobbies, friends and travel. The carpets have been cleaned and this home is all move-in ready for a quick possession! Bright, stylish, and packed with convenience—this one has it all! Don't miss the virtual tour - just click on the film reel.
| COMMUNITY | Lake Bonavista |
| PROPERTY TYPE | Apartment |
| BUILDING TYPE | Low Rise (2-4 stories) |
| STYLE | Single Level Unit |
| YEAR BUILT | 2002 |
| SQUARE FOOTAGE | 1,143 |
| BEDROOMS | 2 |
| BATHROOMS | 2.00 |
| BASEMENT | |
| AMENITIES | |
| APPLIANCES | Dishwasher, Electric Oven, Microwave, Range Hood, Refrigerator, Washer/Dryer Stacked, Window Coverings |
| COOLING | Other |
| FIREPLACE | Gas, Mantle |
| FLOORING | Carpet, Ceramic Tile, Linoleum |
| HEATING | In Floor |
| LAUNDRY | In Unit |
| LOT FEATURES | |
| PARKING | Heated Garage, Titled, Underground |
| RESTRICTIONS | Board Approval |
| ROOF | |
| TITLE | Fee Simple |
| BROKER | CIR Realty |
| ROOMS | DIMENSIONS (m) | LEVEL |
|---|---|---|
| 3pc Bathroom | 28`5" x 20`3" | Main |
| 5pc Ensuite bath | 33`11" x 27`8" | Main |
| Bedroom - Primary | 63`5" x 41`0" | Main |
| Bedroom | 46`9" x 32`3" | Main |
| Kitchen | 33`8" x 35`3" | Main |
| Living Room | 65`4" x 78`2" | Main |
| Foyer | 19`8" x 18`1" | Main |
| Balcony | 33`4" x 45`8" | Main |

