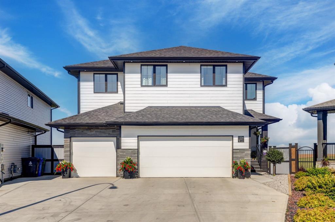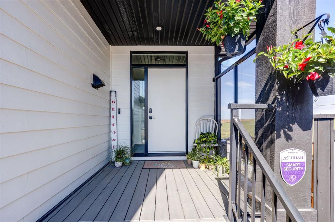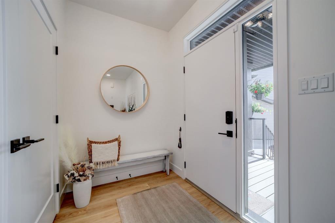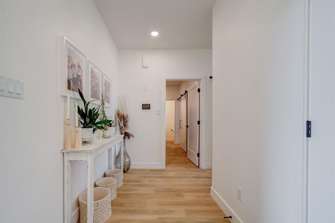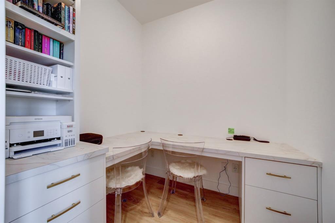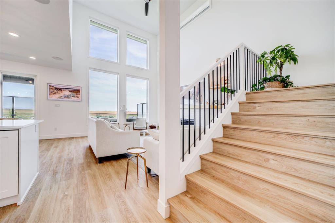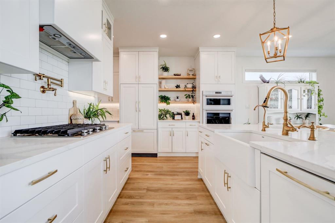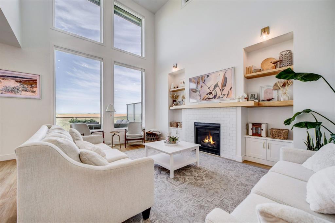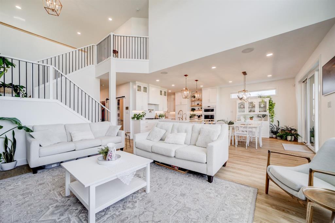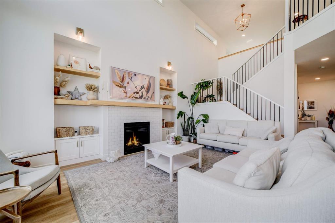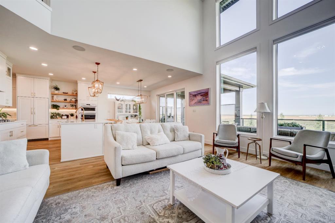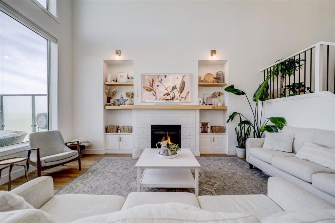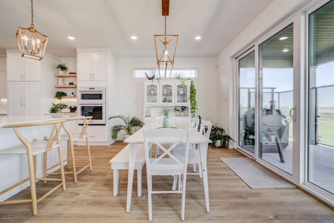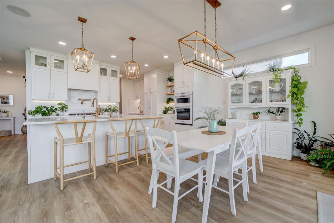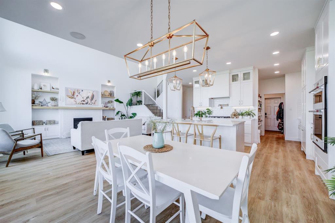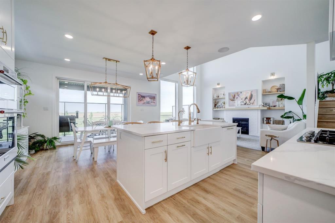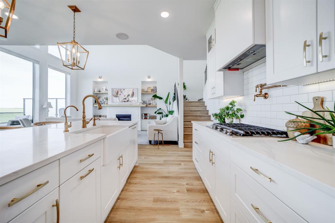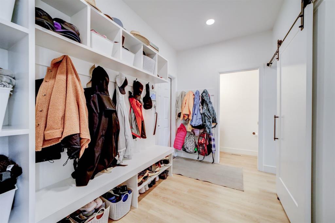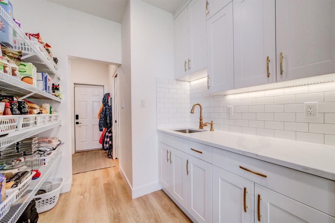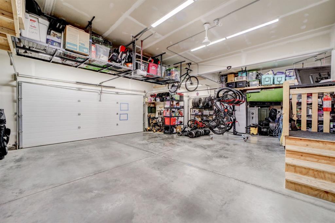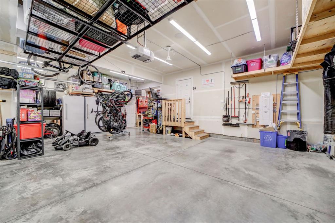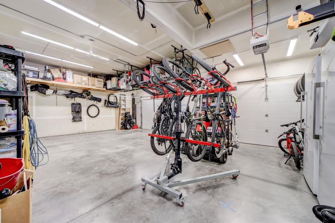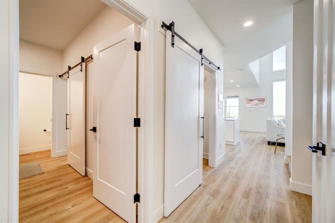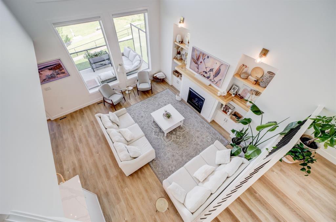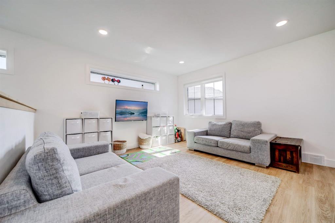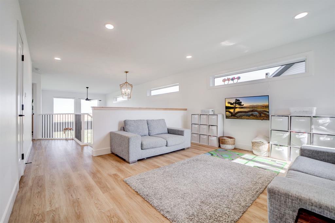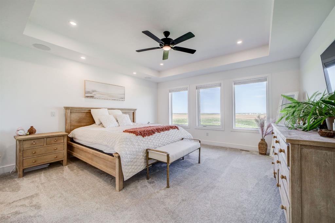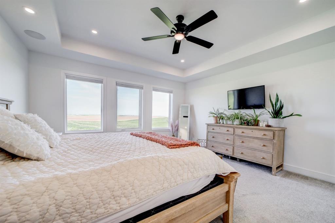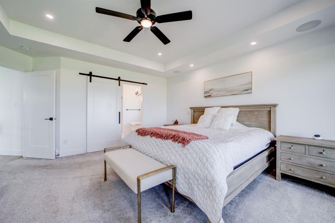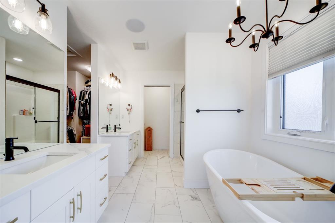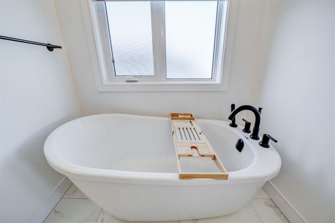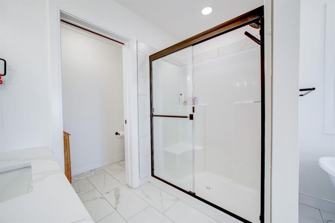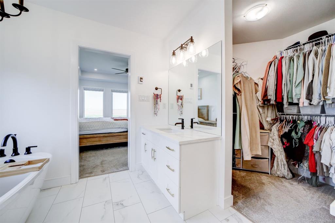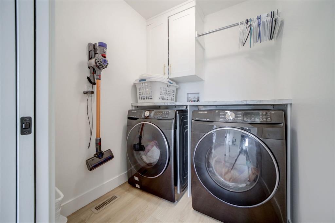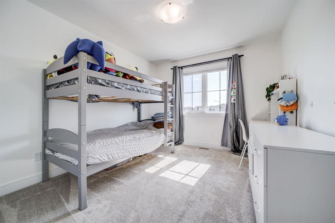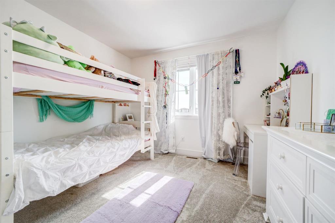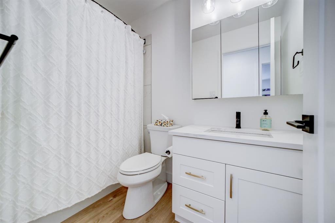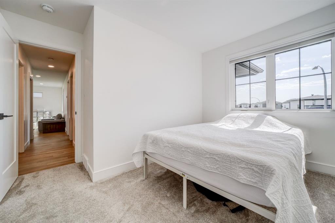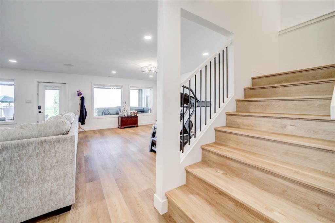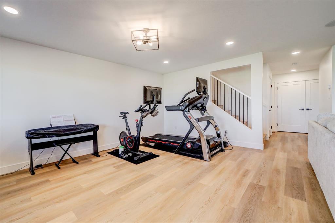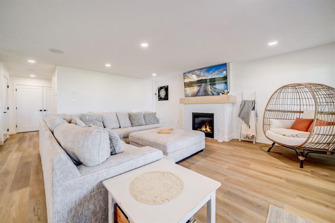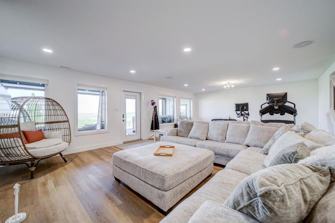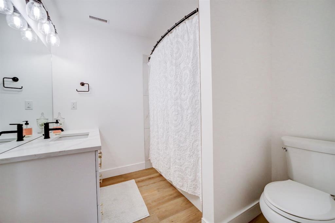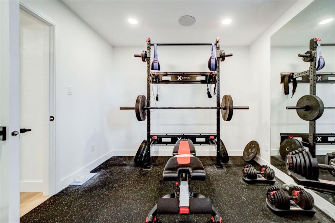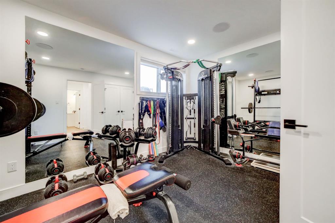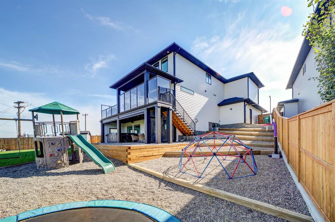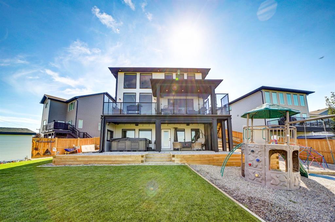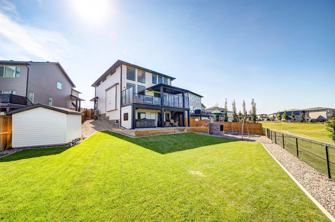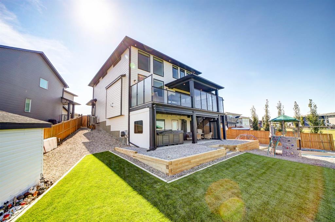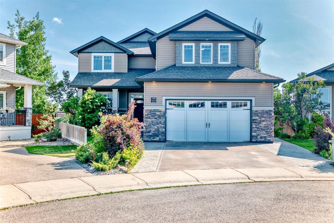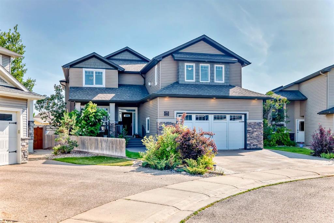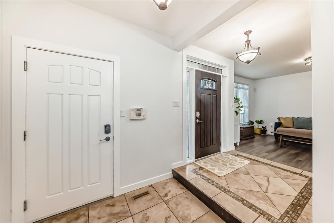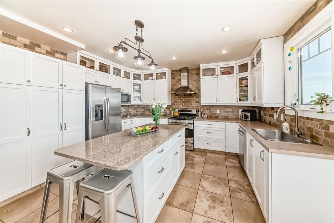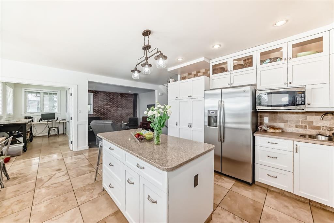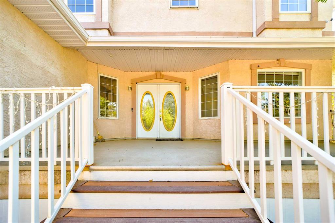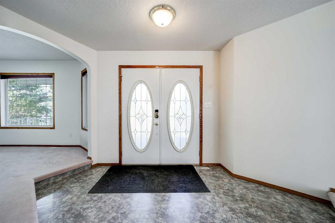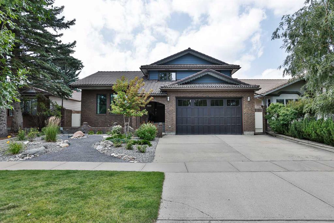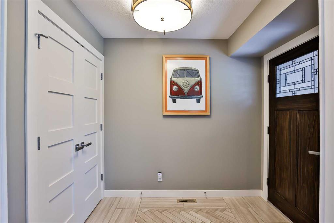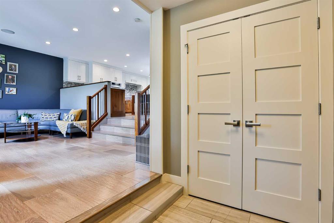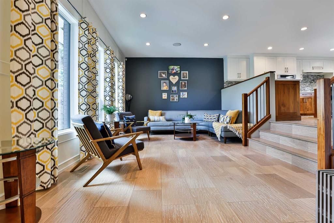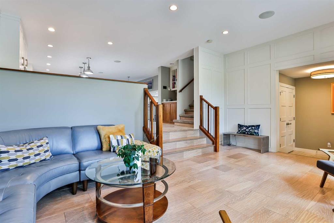1206 Pacific Circle W
Lethbridge T1J 5V4
MLS® Number: A2250734
$ 939,900
5
BEDROOMS
3 + 1
BATHROOMS
2020
YEAR BUILT
This custom-built Stranville home truly embodies luxury and functionality. The four bedrooms on the second floor offer privacy, with the primary suite featuring an exquisite en-suite bathroom that rivals high-end spas—think soaking tub, walk-in shower, and elegant finishes that create a serene atmosphere. The layout of the home is designed for both relaxation and entertaining. The expansive main floor includes a stylish living area with vaulted ceilings and those impressive floor-to-ceiling windows, allowing natural light to flood the space and providing beautiful views of the surrounding landscape. The chef’s kitchen is a highlight, featuring a large central island that’s perfect for meal prep or casual dining. The high-end white appliances not only elevate the aesthetic but also promise top-notch performance for all your culinary endeavors. The full walkout basement adds significant versatility, seamlessly blending indoor and outdoor living. The converted gym space is ideal for fitness enthusiasts, while the outdoor hot tub area, enclosed by retractable screens, allows for year-round enjoyment in a private setting. Trim lights add a touch of elegance to the exterior, enhancing curb appeal and making the home stand out at night. The triple car garage is a practical addition, providing ample space for vehicles and storage. With the Control4 smart home system, you can manage various aspects of your home from your smartphone, ensuring convenience and security at your fingertips. Overall, this home is a perfect blend of luxury, technology, and thoughtful design, making it an ideal choice for modern living.
| COMMUNITY | Garry Station |
| PROPERTY TYPE | Detached |
| BUILDING TYPE | House |
| STYLE | Modified Bi-Level |
| YEAR BUILT | 2020 |
| SQUARE FOOTAGE | 2,557 |
| BEDROOMS | 5 |
| BATHROOMS | 4.00 |
| BASEMENT | Finished, Full, Walk-Out To Grade |
| AMENITIES | |
| APPLIANCES | Built-In Gas Range, Central Air Conditioner, Dishwasher, Oven-Built-In, Range Hood, Refrigerator, Tankless Water Heater, Washer/Dryer, Water Softener, Window Coverings |
| COOLING | Central Air |
| FIREPLACE | Blower Fan, Gas, Living Room, Mantle, Tile |
| FLOORING | Carpet, Tile, Vinyl Plank |
| HEATING | Forced Air, Natural Gas |
| LAUNDRY | Laundry Room, Upper Level |
| LOT FEATURES | Backs on to Park/Green Space, City Lot, Landscaped, Pie Shaped Lot |
| PARKING | Triple Garage Attached |
| RESTRICTIONS | None Known |
| ROOF | Asphalt Shingle |
| TITLE | Fee Simple |
| BROKER | Onyx Realty Ltd. |
| ROOMS | DIMENSIONS (m) | LEVEL |
|---|---|---|
| 4pc Bathroom | 8`10" x 7`6" | Basement |
| Bedroom | 10`0" x 13`5" | Basement |
| Game Room | 27`11" x 20`7" | Basement |
| Furnace/Utility Room | 9`3" x 4`1" | Basement |
| 2pc Bathroom | 3`0" x 7`1" | Main |
| Dining Room | 14`4" x 9`5" | Main |
| Foyer | 14`8" x 5`7" | Main |
| Kitchen | 14`4" x 11`2" | Main |
| Living Room | 15`8" x 17`11" | Main |
| Mud Room | 10`8" x 6`8" | Main |
| Office | 6`2" x 6`11" | Main |
| Pantry | 7`7" x 7`3" | Main |
| 4pc Bathroom | 8`6" x 5`0" | Second |
| 5pc Ensuite bath | 8`7" x 14`11" | Second |
| Bedroom | 10`8" x 14`1" | Second |
| Bedroom | 12`9" x 14`7" | Second |
| Bedroom | 10`2" x 14`0" | Second |
| Family Room | 14`2" x 13`1" | Second |
| Laundry | 5`9" x 6`2" | Second |
| Bedroom - Primary | 15`1" x 17`6" | Second |
| Walk-In Closet | 7`6" x 13`8" | Second |

