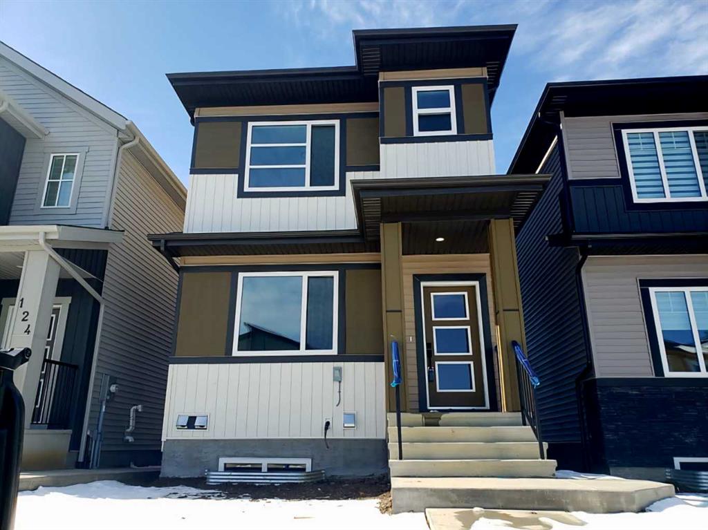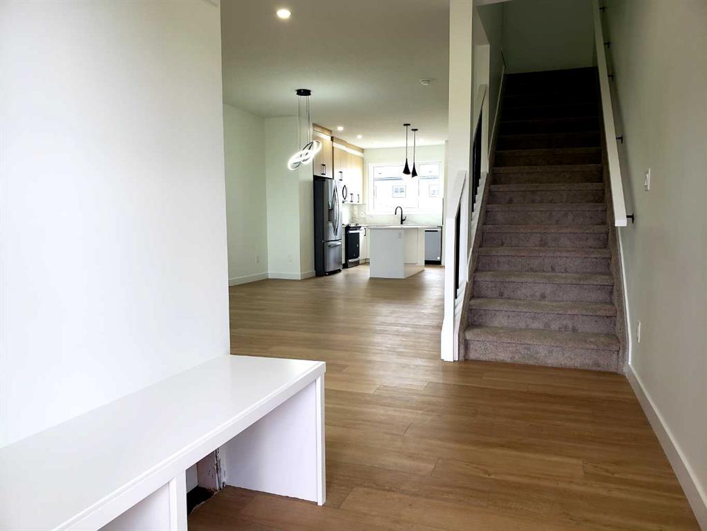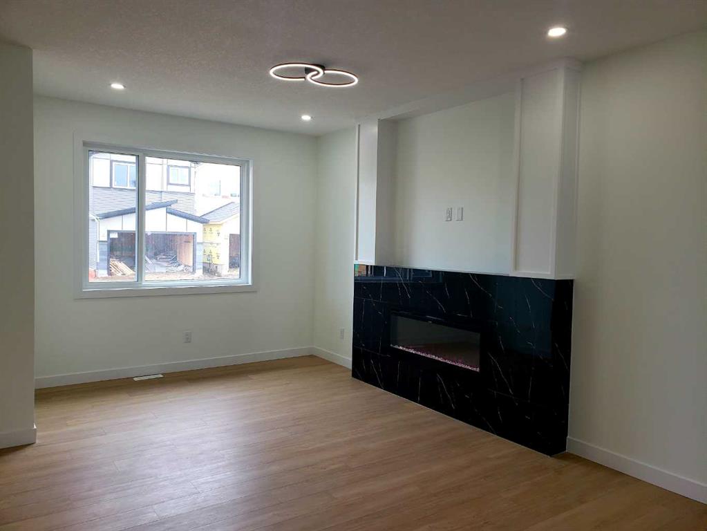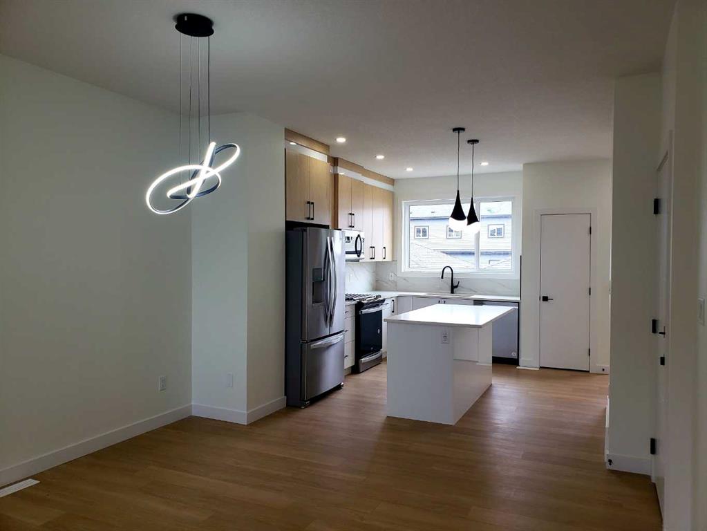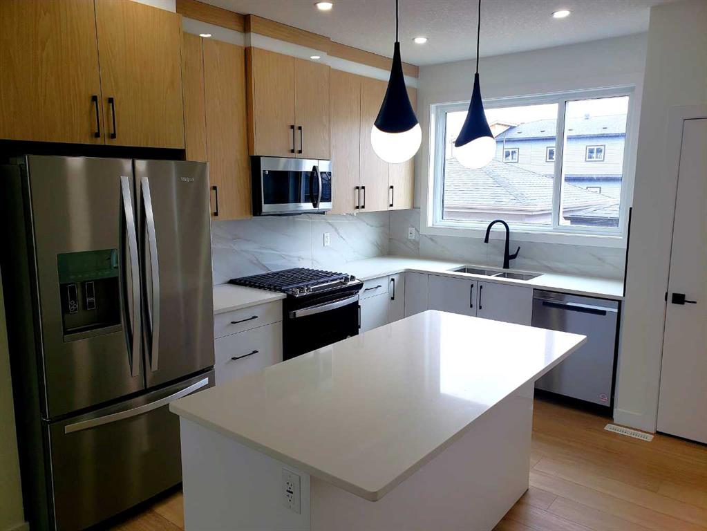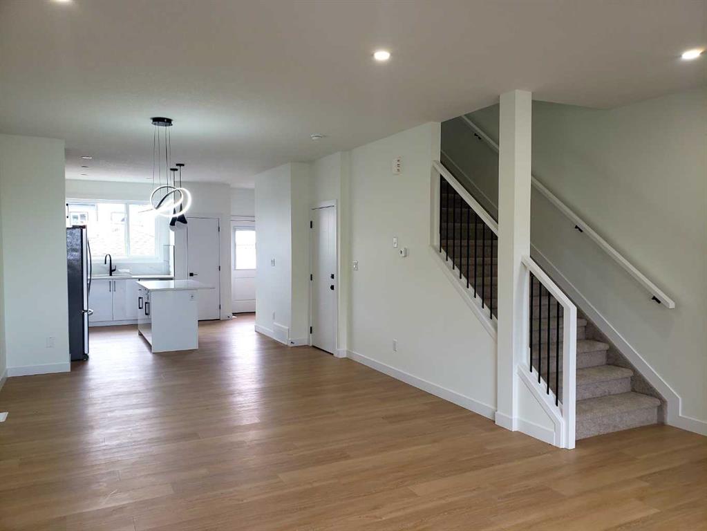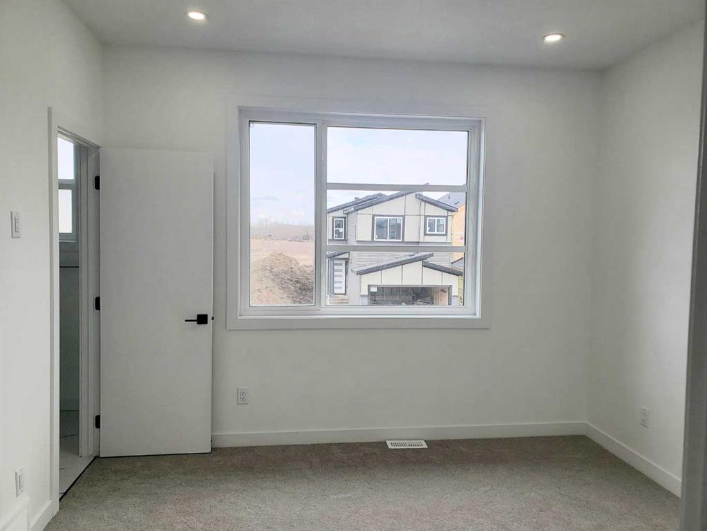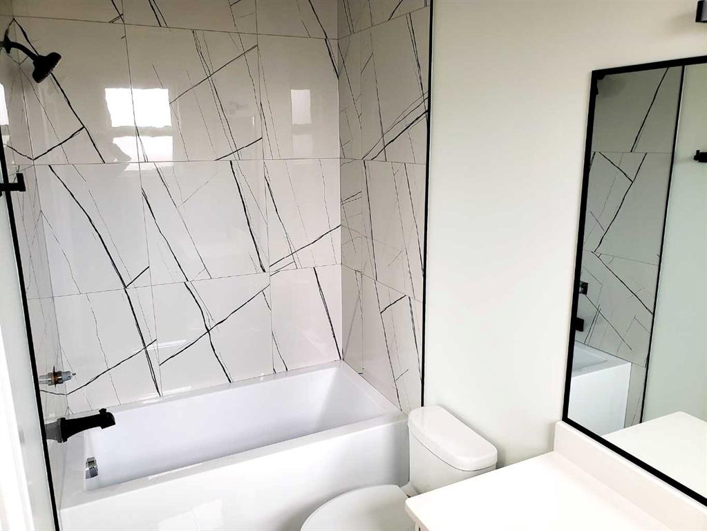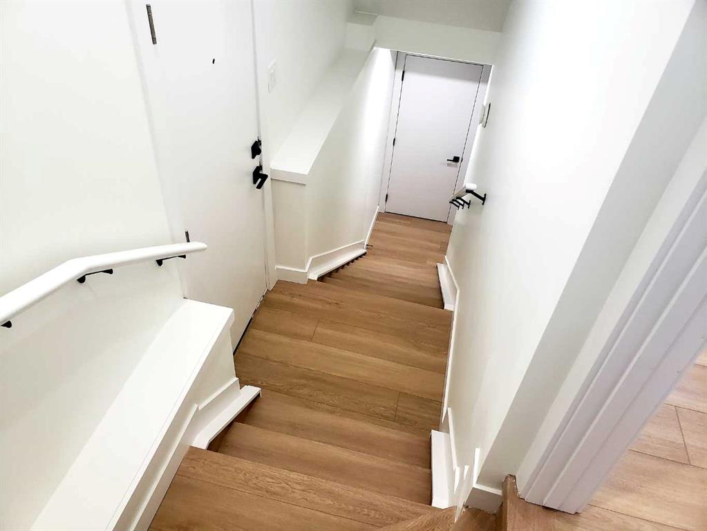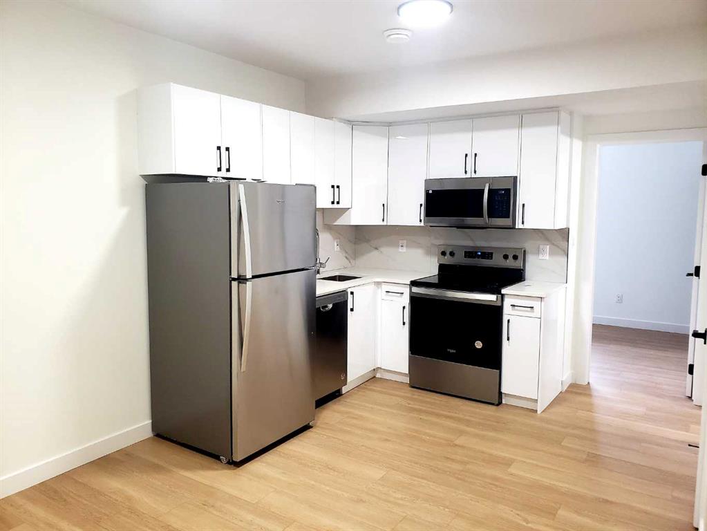120 28 Street SW
Edmonton T6X 1A7
MLS® Number: A2254927
$ 572,900
5
BEDROOMS
3 + 1
BATHROOMS
1,514
SQUARE FEET
2024
YEAR BUILT
LEGAL BASEMENT SUITE-This 5-bedroom home in desirable Alces subdivision has over 2,000 sq ft of living space! The 2-bedroom legal basement suite has a separate private entrance. Enjoy 9’ ceilings on the main floor and 8’ ceilings upstairs, creating an open, airy feel throughout. The bright, open-concept main level offers a seamless flow between kitchen, dining, and living areas. A beautiful 50" electric fireplace surrounded by tile in the Great room is a feature wall showcase that adds warmth and style. There are two high-efficiency furnaces to ensure your comfort year-round. This beautiful home is move-in-ready and includes all appliances, 2.5 bathrooms, and a detached 18x22 double garage. Enjoy peace of mind with durable 25-year asphalt shingles and low maintenance vinyl siding. The unfinished yard is waiting for your imagination to create your FOREVER HOME. You will find that this home is a perfect blend of space, functionality, and ideally located to all amenities, schools, and shopping. Welcome Home!
| COMMUNITY | |
| PROPERTY TYPE | Detached |
| BUILDING TYPE | House |
| STYLE | 2 Storey |
| YEAR BUILT | 2024 |
| SQUARE FOOTAGE | 1,514 |
| BEDROOMS | 5 |
| BATHROOMS | 4.00 |
| BASEMENT | Finished, Full, Separate/Exterior Entry, Suite |
| AMENITIES | |
| APPLIANCES | Dishwasher, Dryer, Electric Stove, Microwave, Microwave Hood Fan, Oven, Refrigerator, Stove(s), Washer/Dryer Stacked |
| COOLING | None |
| FIREPLACE | Blower Fan, Brass, Electric, Living Room |
| FLOORING | Carpet, Ceramic Tile |
| HEATING | High Efficiency, Forced Air, Natural Gas |
| LAUNDRY | In Basement, Upper Level |
| LOT FEATURES | Back Lane, Back Yard |
| PARKING | Alley Access, Double Garage Detached, Driveway |
| RESTRICTIONS | Easement Registered On Title, Restrictive Covenant-Building Design/Size, Utility Right Of Way |
| ROOF | Asphalt Shingle |
| TITLE | Fee Simple |
| BROKER | Infinite Realty Service |
| ROOMS | DIMENSIONS (m) | LEVEL |
|---|---|---|
| Dining Room | 9`8" x 12`6" | Main |
| Kitchen | 12`6" x 8`2" | Main |
| Great Room | 17`10" x 10`7" | Main |
| 2pc Bathroom | Main | |
| 4pc Bathroom | Suite | |
| Bedroom | 9`8" x 8`8" | Suite |
| Kitchen | 8`0" x 8`4" | Suite |
| Living Room | 9`9" x 12`0" | Suite |
| Bedroom | 9`10" x 10`4" | Suite |
| Bonus Room | 9`8" x 7`0" | Upper |
| Bedroom - Primary | 11`2" x 11`8" | Upper |
| Bedroom | 10`10" x 8`2" | Upper |
| Bedroom | 9`8" x 8`6" | Upper |
| 4pc Bathroom | Upper | |
| 4pc Ensuite bath | Upper |

