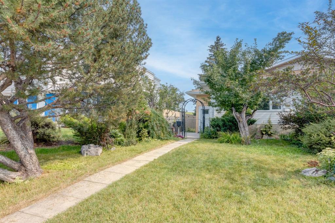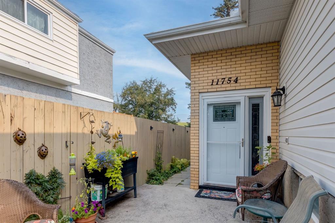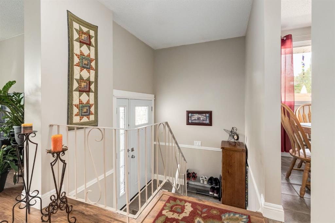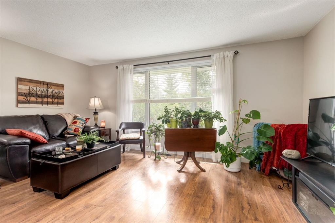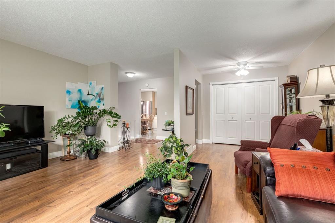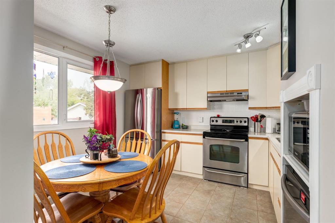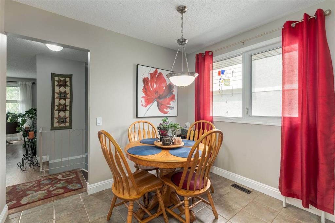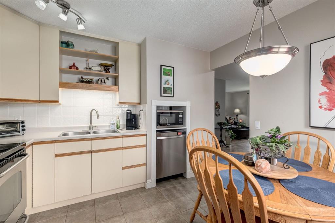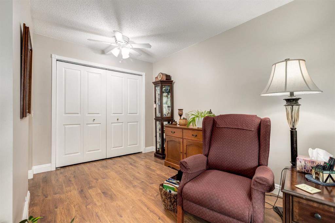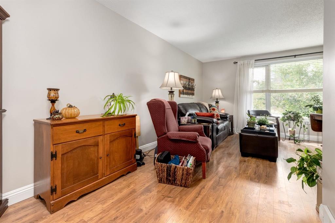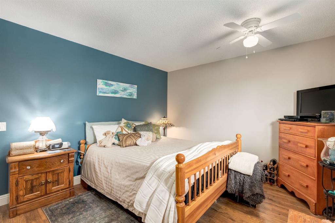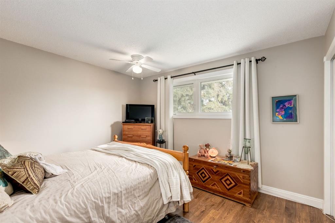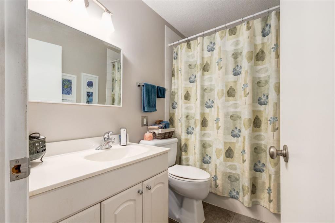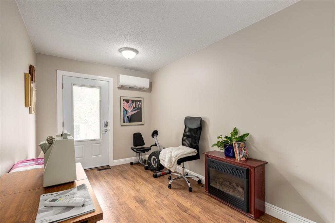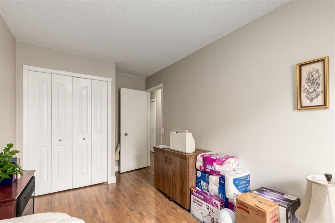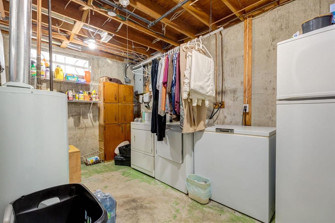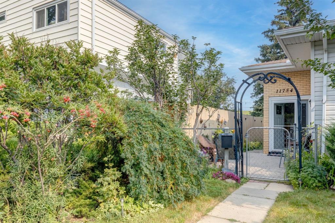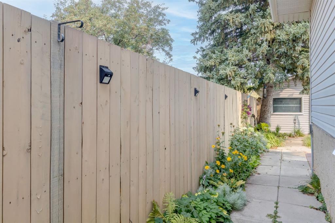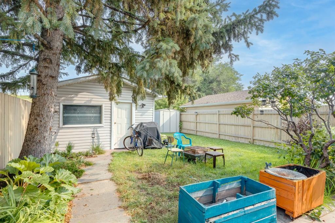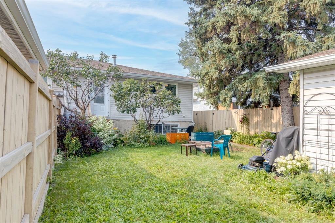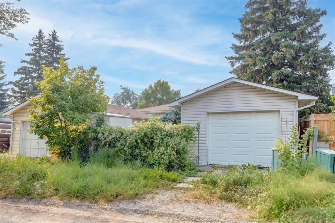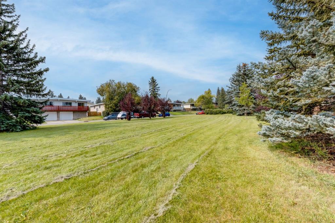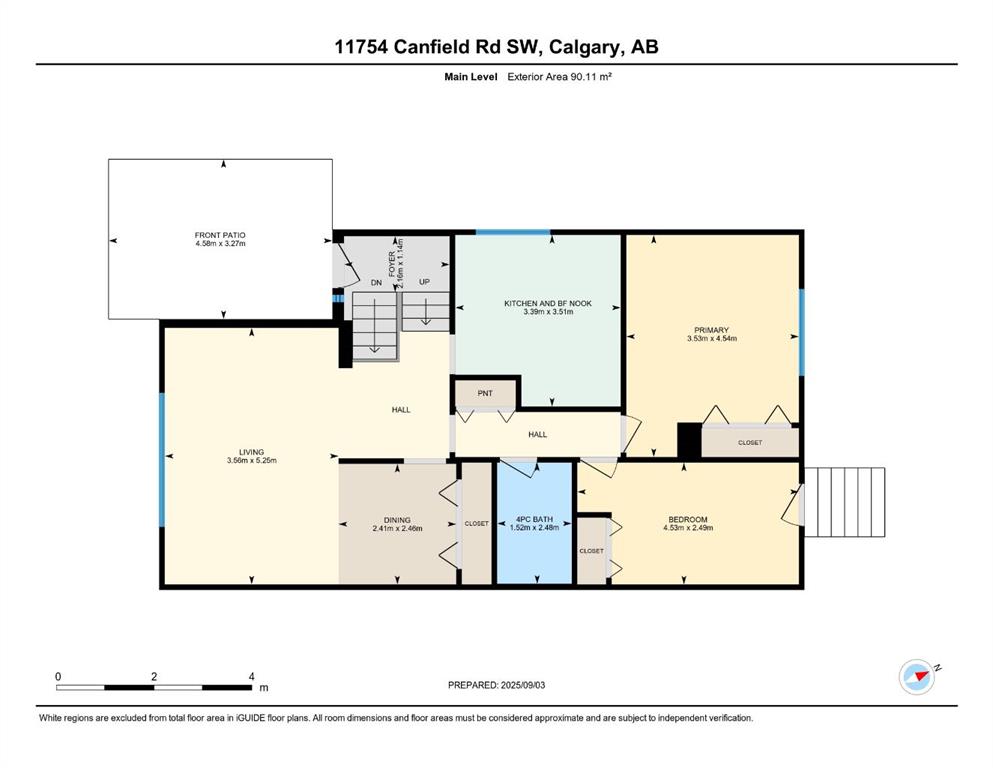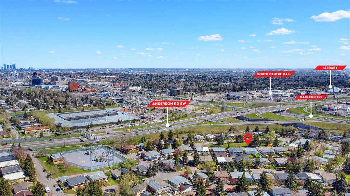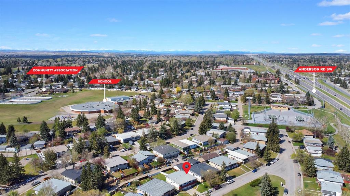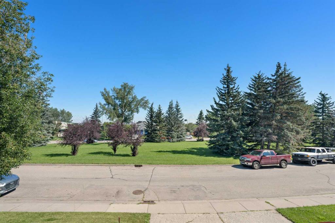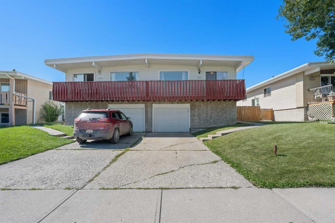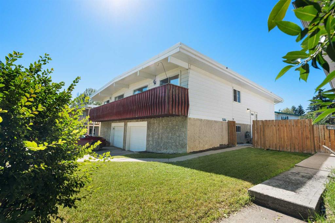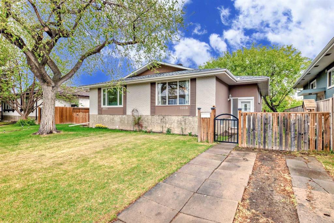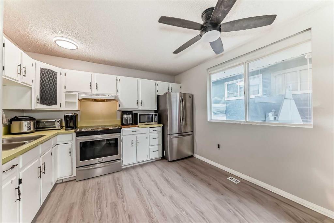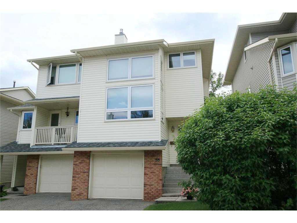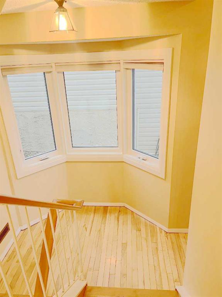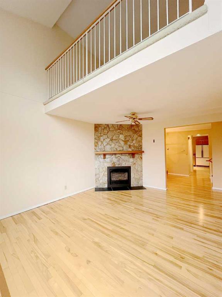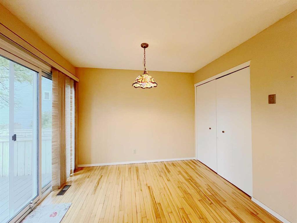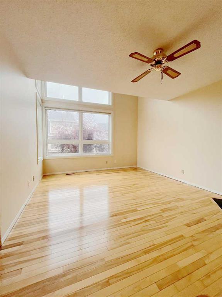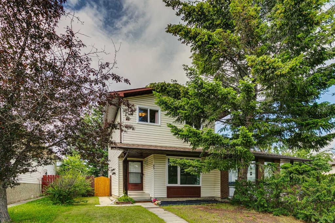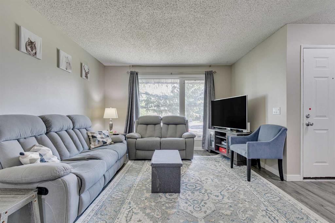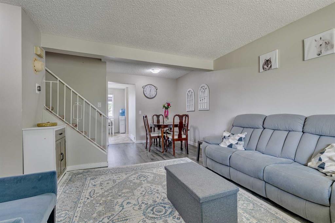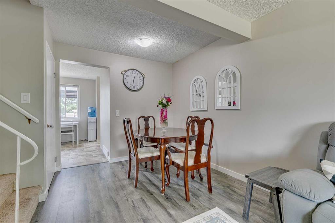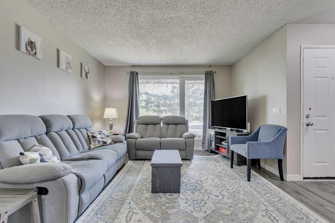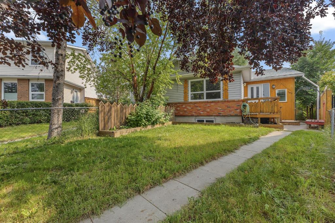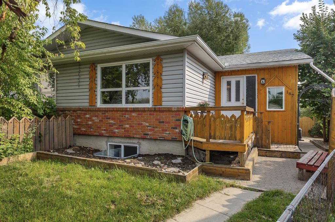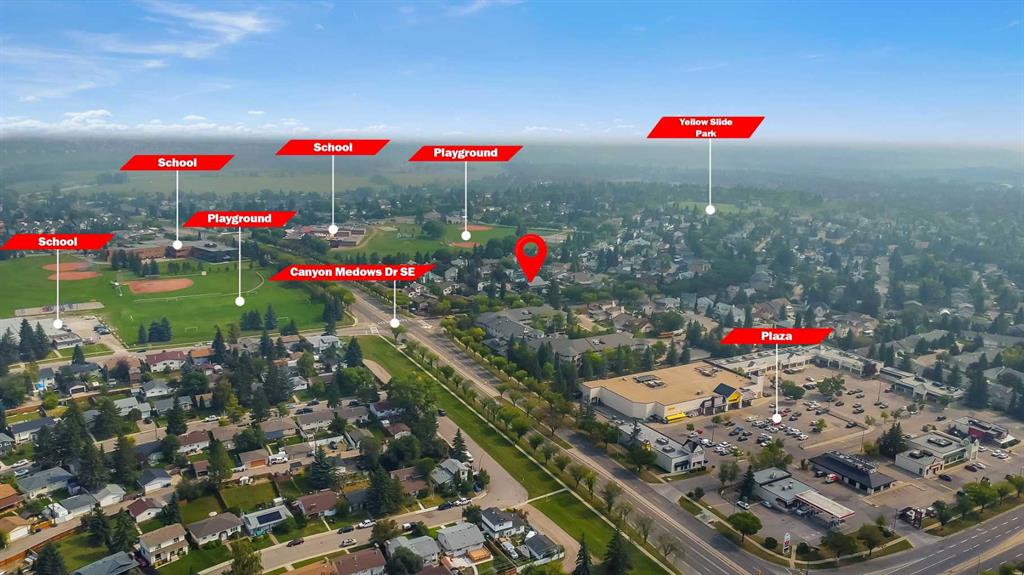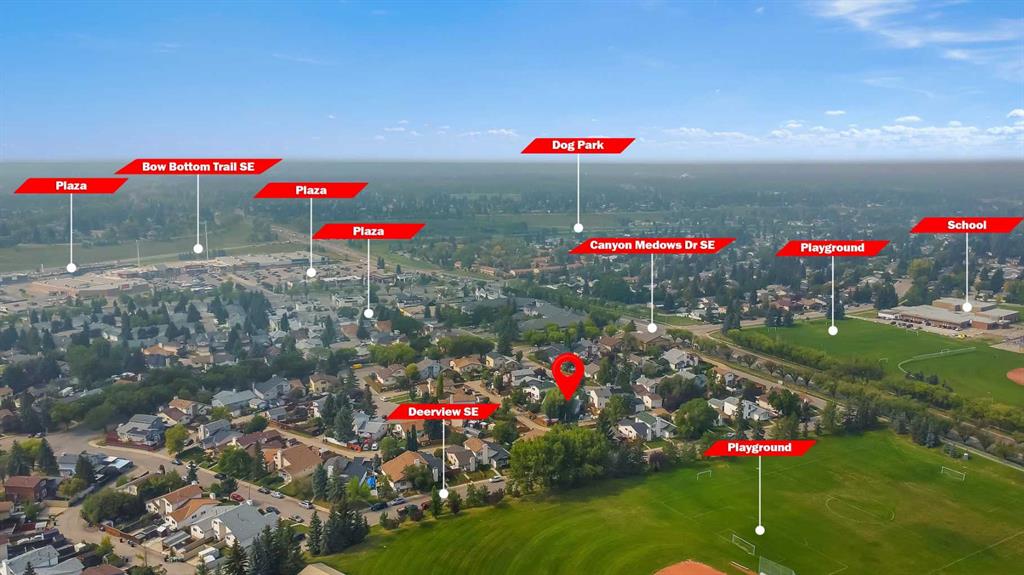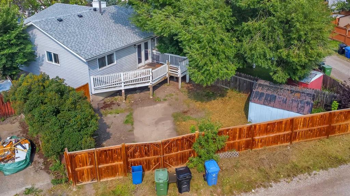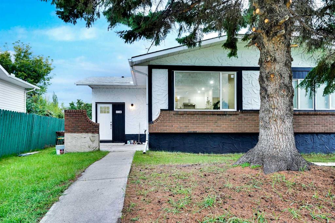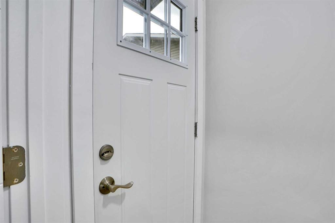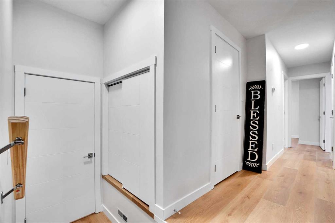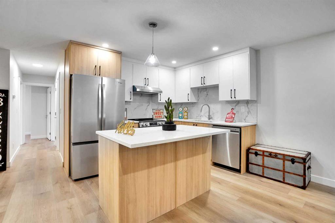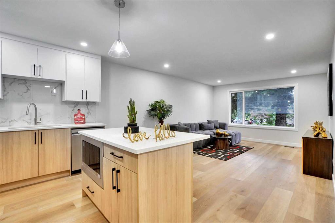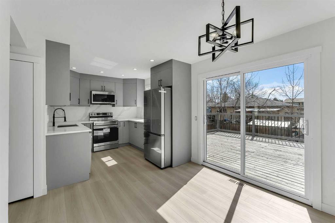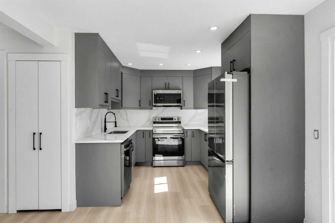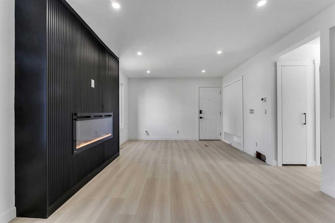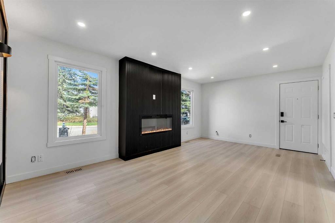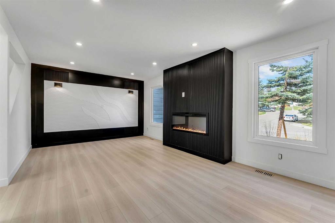11754 Canfield Road SW
Calgary T2W 1J6
MLS® Number: A2253935
$ 465,000
5
BEDROOMS
2 + 0
BATHROOMS
969
SQUARE FEET
1972
YEAR BUILT
Welcome to 11754 Canfield Road SW, a beautifully maintained semi-detached home in a prime location overlooking the central park. This inviting property offers 2 bedrooms on the main level and 3 additional bedrooms downstairs, making it an ideal choice for families or those needing extra space. The home features numerous updates including all new triple-pane windows for energy efficiency, a fully updated 4-piece bathroom upstairs, and a second full bathroom on the lower level. The main floor is finished with durable laminate and tile flooring, creating a modern and easy-care living space. Additional upgrades include LeafFilter® gutter guards, a recently installed air conditioning unit, and a newer front door and has been recently painted on the main floor. Outside, you’ll love the established perennial garden, designed to provide beauty and enjoyment throughout the seasons. The single-car detached garage is accessed off the lane . With park views, updated features, and functional layout, this is a home is suitable for a family to enjoy. The convenient location is close to schools and major transportation networks.
| COMMUNITY | Canyon Meadows |
| PROPERTY TYPE | Semi Detached (Half Duplex) |
| BUILDING TYPE | Duplex |
| STYLE | Side by Side, Bi-Level |
| YEAR BUILT | 1972 |
| SQUARE FOOTAGE | 969 |
| BEDROOMS | 5 |
| BATHROOMS | 2.00 |
| BASEMENT | Finished, Full |
| AMENITIES | |
| APPLIANCES | Dishwasher, Dryer, Electric Stove, Garage Control(s), Microwave, Range Hood, Refrigerator, Wall/Window Air Conditioner, Washer, Window Coverings |
| COOLING | Wall Unit(s) |
| FIREPLACE | N/A |
| FLOORING | Carpet, Hardwood, Tile |
| HEATING | Forced Air, Natural Gas |
| LAUNDRY | In Basement |
| LOT FEATURES | Back Lane, Back Yard, Front Yard, Landscaped, Rectangular Lot |
| PARKING | Single Garage Detached |
| RESTRICTIONS | Utility Right Of Way |
| ROOF | Asphalt Shingle |
| TITLE | Fee Simple |
| BROKER | Real Broker |
| ROOMS | DIMENSIONS (m) | LEVEL |
|---|---|---|
| 4pc Bathroom | 0`0" x 0`0" | Basement |
| Bedroom | 10`11" x 13`5" | Basement |
| Bedroom | 10`11" x 8`7" | Basement |
| Bedroom | 16`2" x 15`1" | Basement |
| Laundry | 0`0" x 0`0" | Basement |
| Storage | 0`0" x 0`0" | Basement |
| 4pc Bathroom | 0`0" x 0`0" | Main |
| Bedroom | 8`2" x 14`11" | Main |
| Dining Room | 8`1" x 7`11" | Main |
| Kitchen | 11`6" x 11`1" | Main |
| Living Room | 17`2" x 11`8" | Main |
| Bedroom - Primary | 14`11" x 11`7" | Main |

