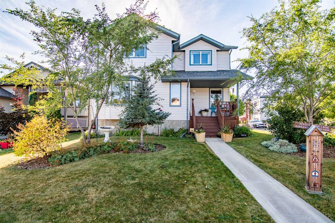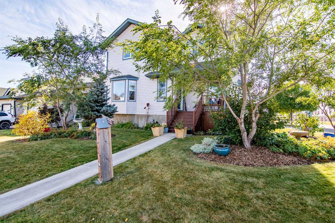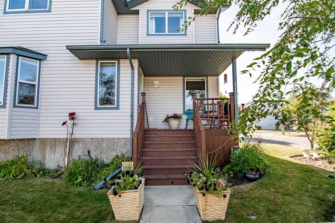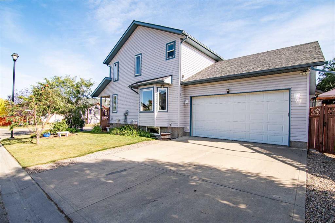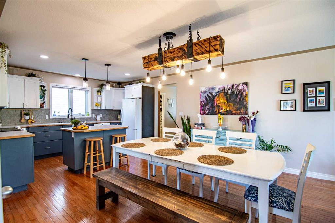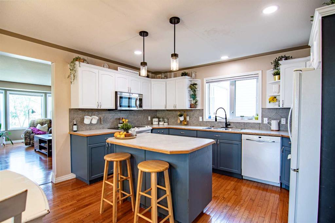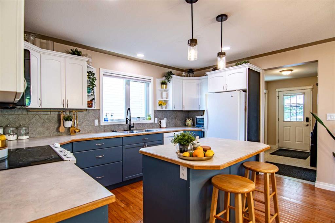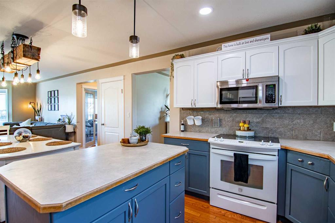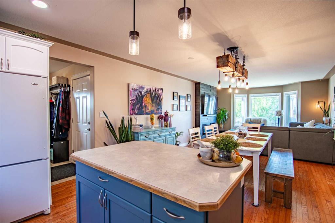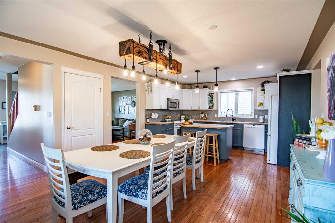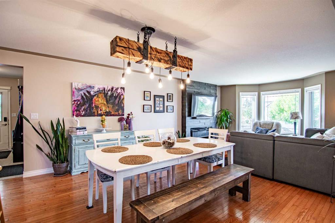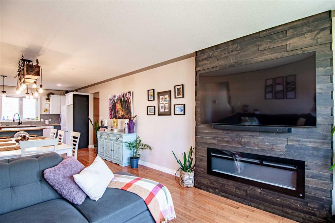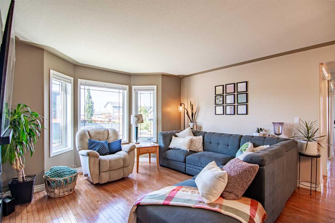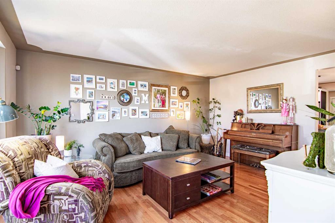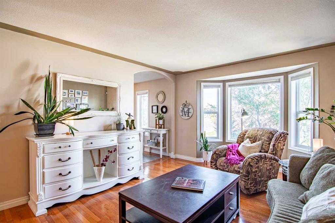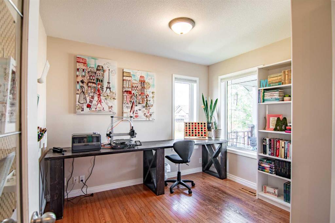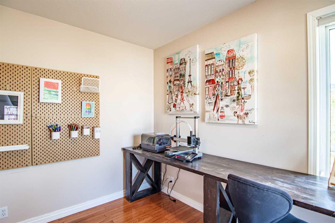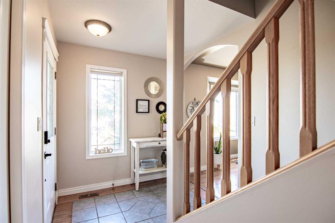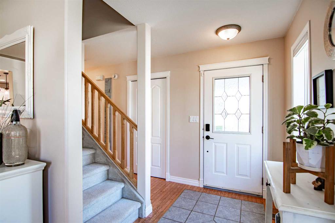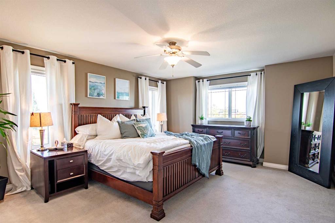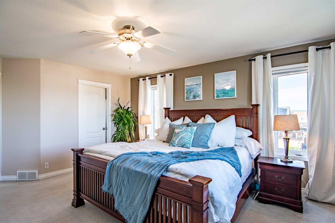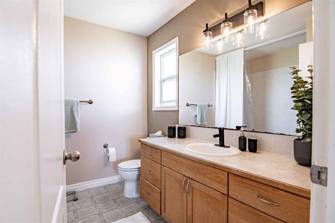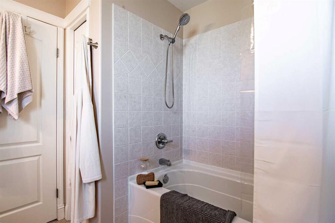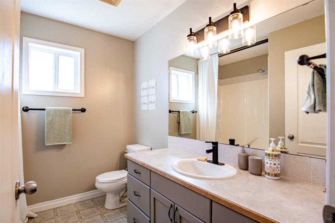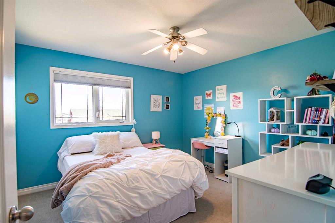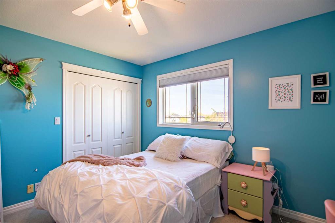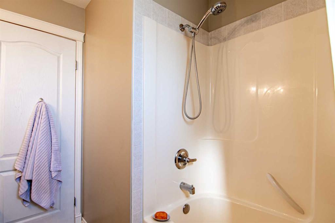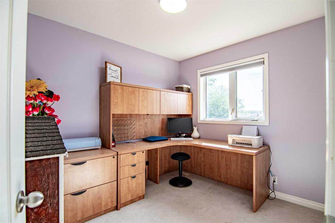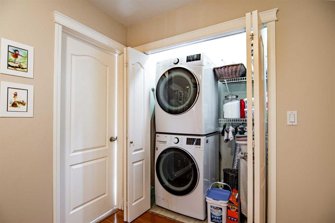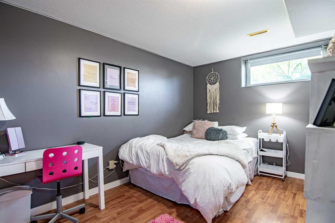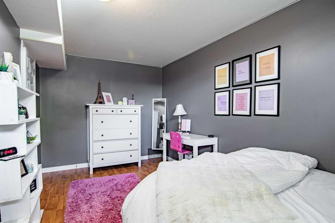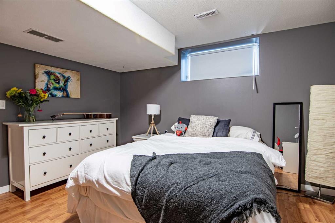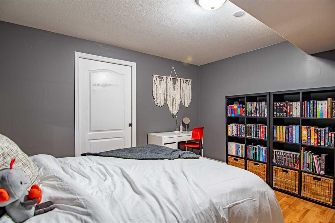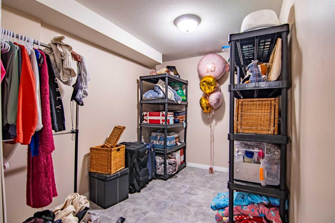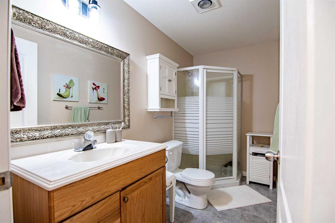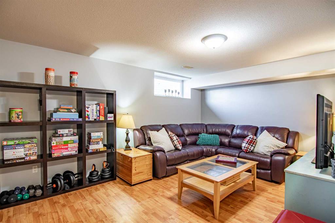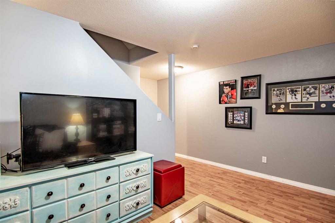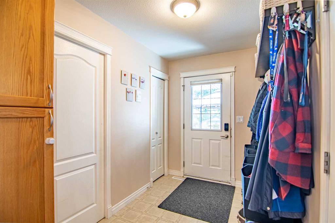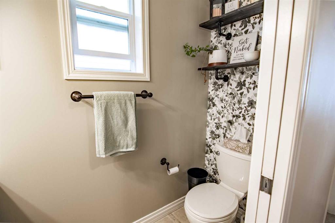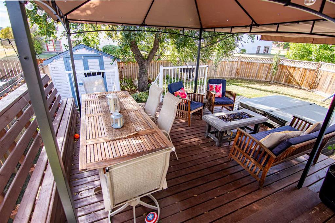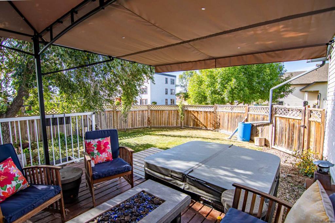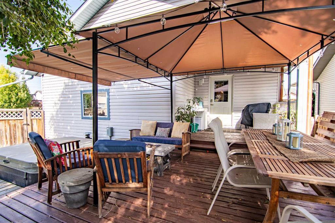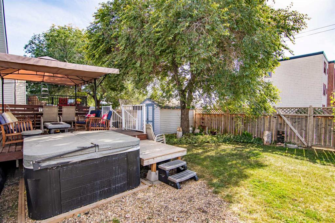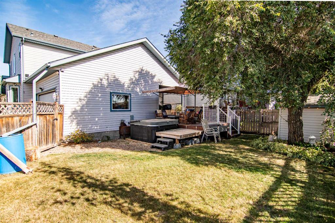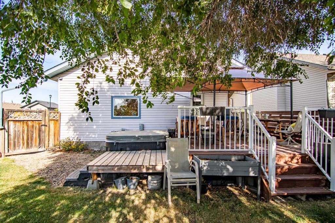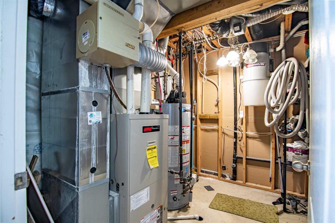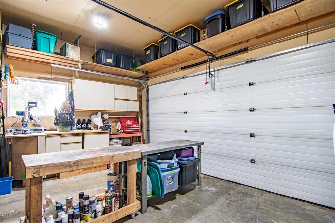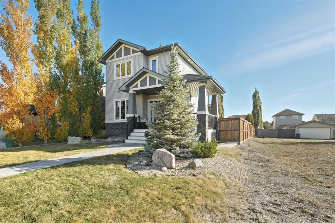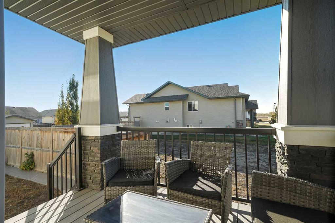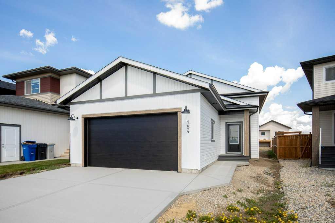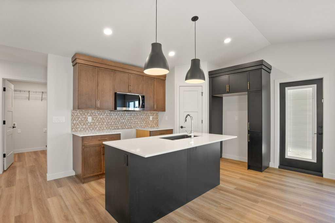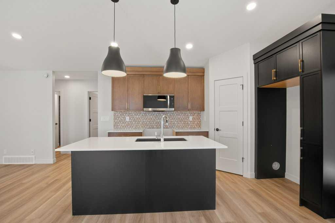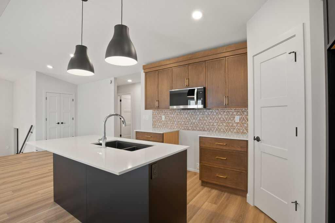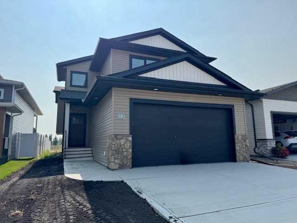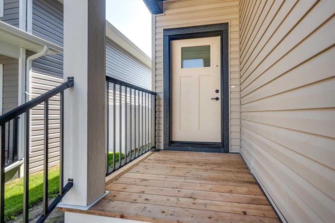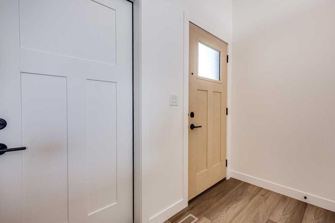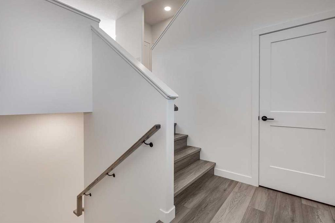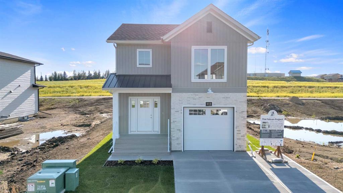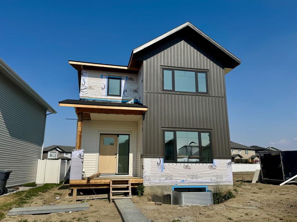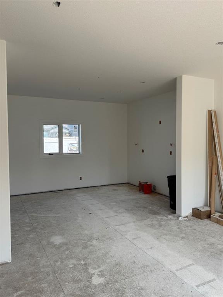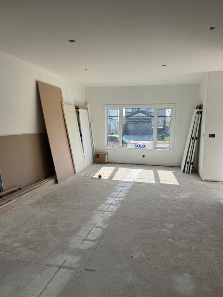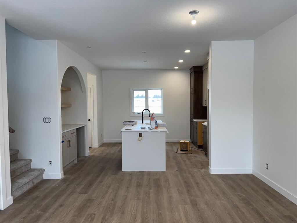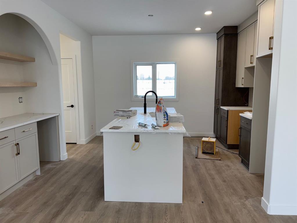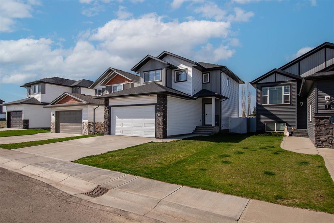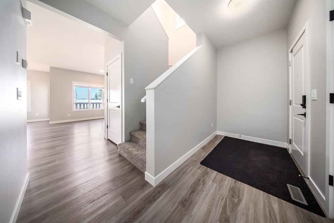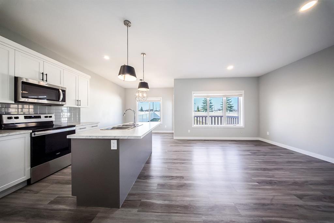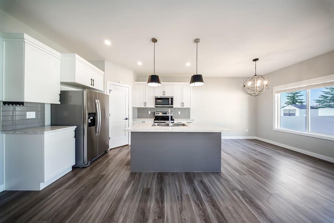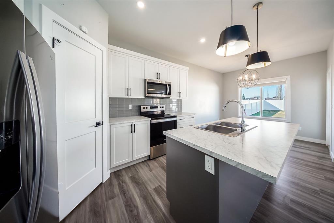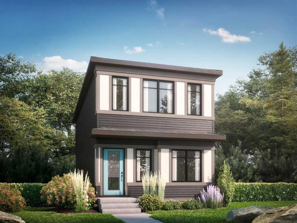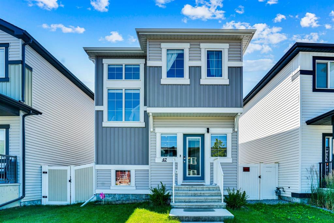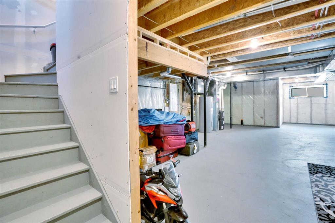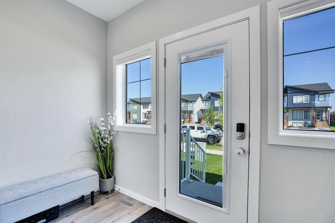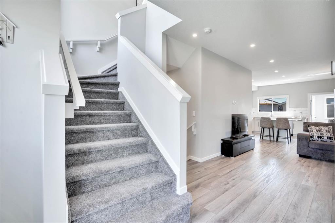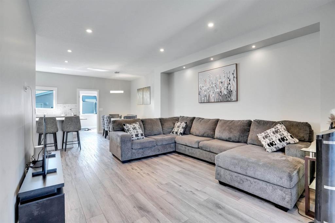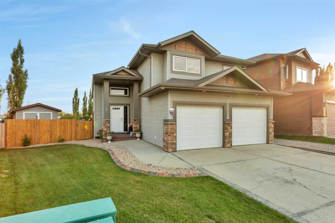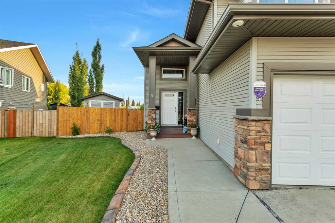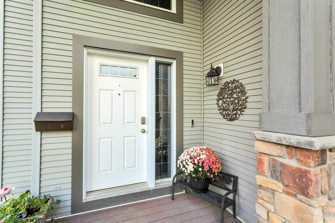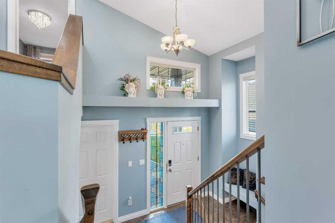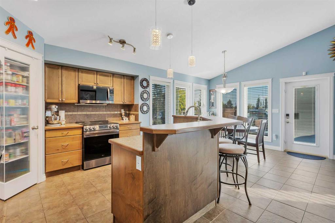115 Sabre Road
Springbrook T4S 2H7
MLS® Number: A2259600
$ 463,500
5
BEDROOMS
3 + 1
BATHROOMS
2,002
SQUARE FEET
2003
YEAR BUILT
Welcome home to this bright and spacious 2-storey home in Springbrook. With 5 generously sized bedrooms, a large dedicated office, and both a family room and living room on the main level, this property offers the perfect blend of comfort, functionality, and room to grow. Step inside to discover a sun-filled main level featuring oversized windows and a flowing layout that’s ideal for entertaining or relaxing with loved ones. The open design creates a welcoming atmosphere, while offering distinct spaces for work, play, and downtime. Upstairs, the expansive primary bedroom serves as a private retreat, easily accommodating a king-sized bed and sitting area. The additional bedrooms are spacious and versatile, ready to adapt to your lifestyle needs. Downstairs, the finished basement features a generous rec room—perfect for movie nights, games, or creating a dedicated space for hobbies and hangouts. Storage is abundant throughout—from large closets and built-ins to a double attached garage with plenty of room for tools, gear, and seasonal items. Outside, enjoy a beautifully landscaped front yard that adds standout curb appeal. The private backyard is fully fenced and ready for your personal touch—ideal for future gardening, play space, or a quiet patio retreat. Located in a quiet, friendly neighborhood with easy access to Red Deer and nearby amenities, this home is a must-see for buyers seeking space, flexibility, and long-term value.
| COMMUNITY | |
| PROPERTY TYPE | Detached |
| BUILDING TYPE | House |
| STYLE | 2 Storey |
| YEAR BUILT | 2003 |
| SQUARE FOOTAGE | 2,002 |
| BEDROOMS | 5 |
| BATHROOMS | 4.00 |
| BASEMENT | Finished, Full |
| AMENITIES | |
| APPLIANCES | Dishwasher, Electric Stove, Garage Control(s), Microwave, Refrigerator, Washer/Dryer |
| COOLING | None |
| FIREPLACE | Electric, Living Room |
| FLOORING | Carpet, Ceramic Tile, Hardwood, Linoleum |
| HEATING | Electric, Forced Air, Natural Gas |
| LAUNDRY | Upper Level |
| LOT FEATURES | Back Yard, Corner Lot, Front Yard, Fruit Trees/Shrub(s), Landscaped, Lawn, No Neighbours Behind, Treed |
| PARKING | Double Garage Attached |
| RESTRICTIONS | Utility Right Of Way |
| ROOF | Asphalt Shingle |
| TITLE | Fee Simple |
| BROKER | Coldwell Banker OnTrack Realty |
| ROOMS | DIMENSIONS (m) | LEVEL |
|---|---|---|
| 3pc Bathroom | 10`3" x 4`9" | Basement |
| Bedroom | 13`1" x 12`10" | Basement |
| Bedroom | 15`2" x 8`5" | Basement |
| Game Room | 11`3" x 15`11" | Basement |
| Storage | 7`4" x 10`7" | Basement |
| Furnace/Utility Room | 10`3" x 9`2" | Basement |
| 2pc Bathroom | 2`10" x 7`7" | Main |
| Dining Room | 10`7" x 13`8" | Main |
| Family Room | 12`10" x 17`10" | Main |
| Kitchen | 10`1" x 13`8" | Main |
| Living Room | 12`3" x 13`8" | Main |
| Office | 10`0" x 10`3" | Main |
| Mud Room | 6`4" x 10`4" | Main |
| 4pc Bathroom | 8`2" x 7`10" | Second |
| 4pc Ensuite bath | 9`0" x 8`3" | Second |
| Bedroom | 8`2" x 10`2" | Second |
| Bedroom | 11`3" x 11`11" | Second |
| Bedroom - Primary | 13`11" x 18`3" | Second |

