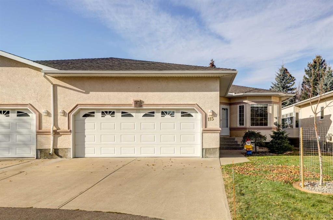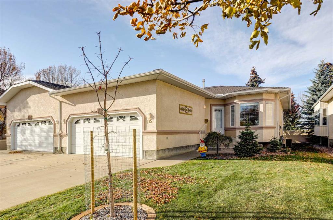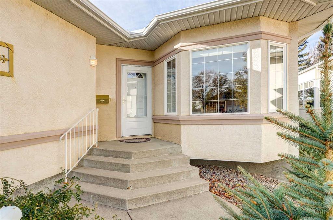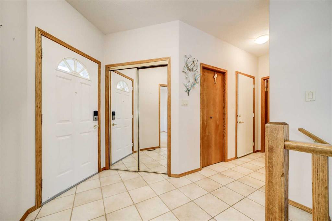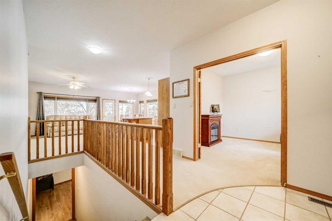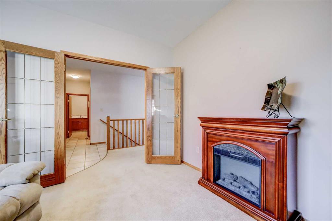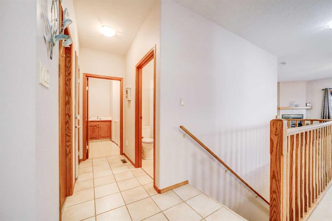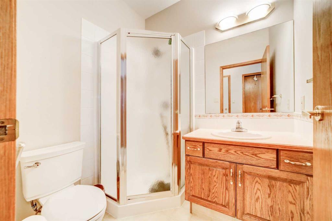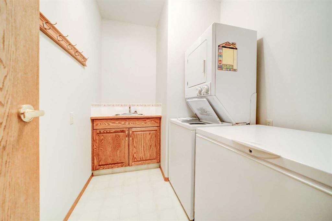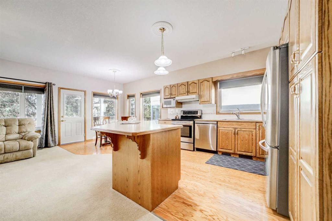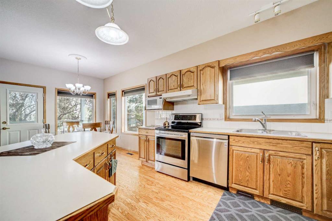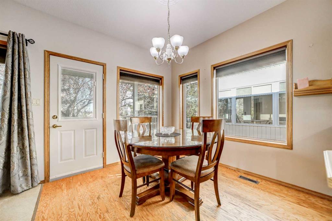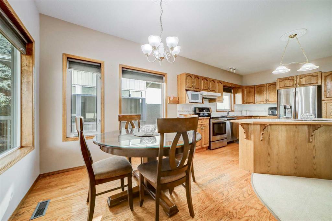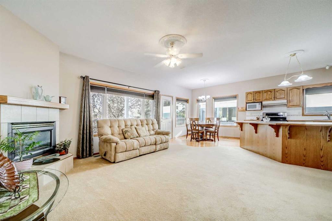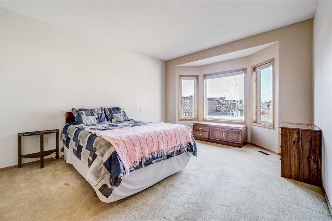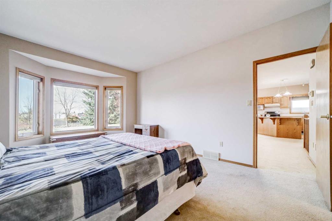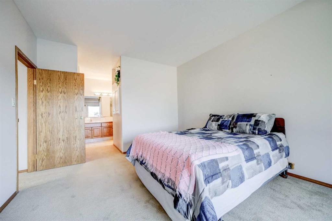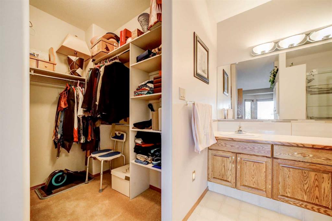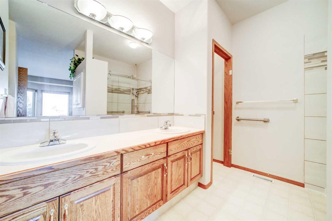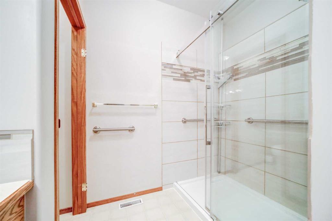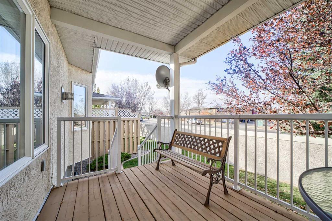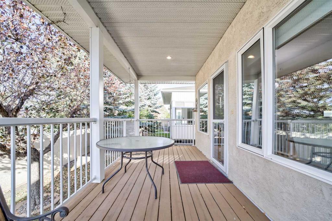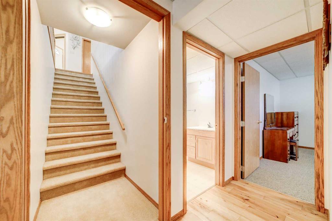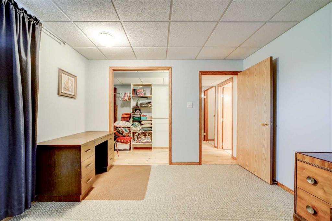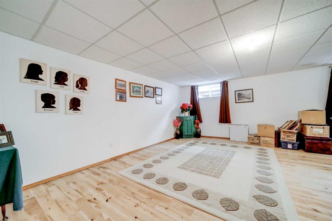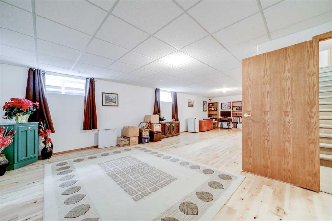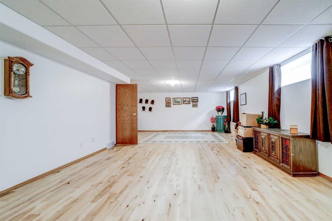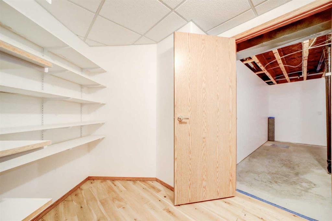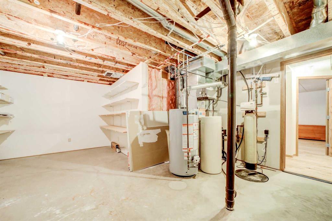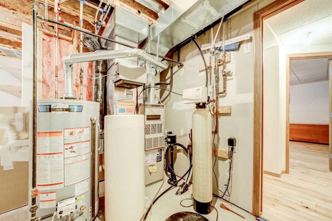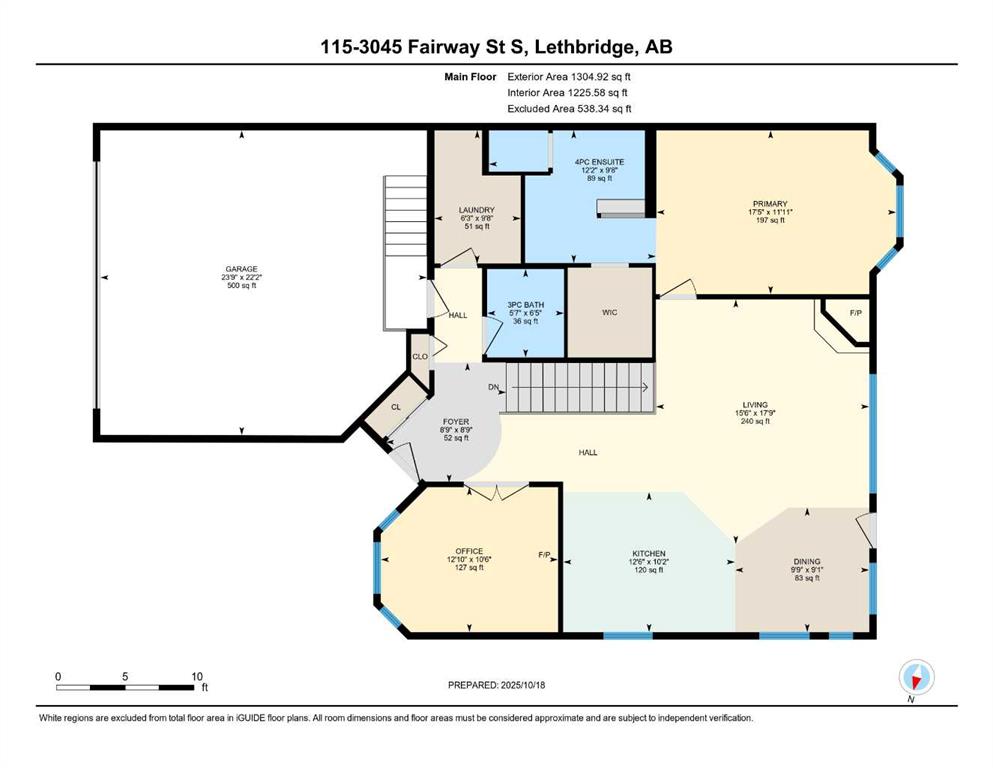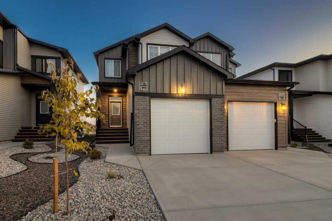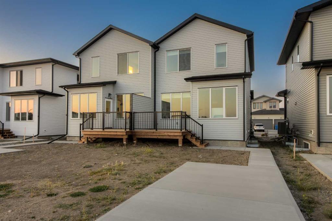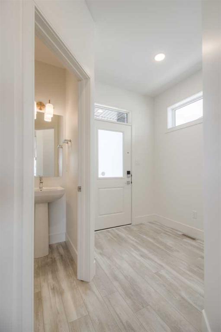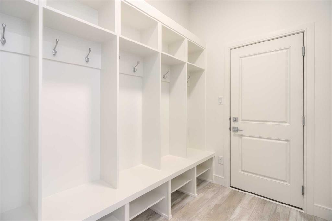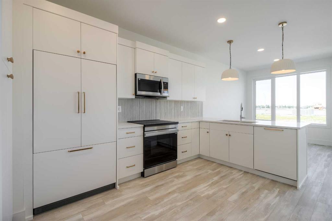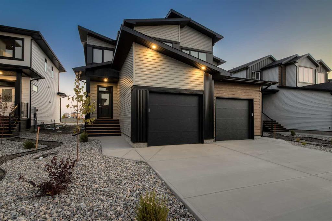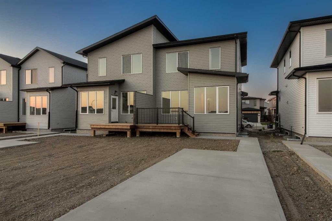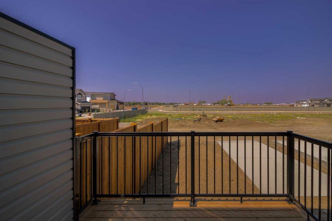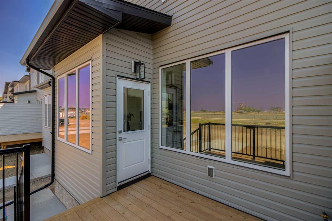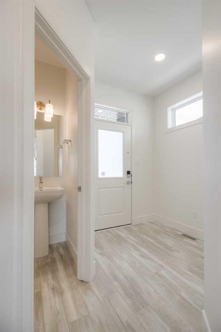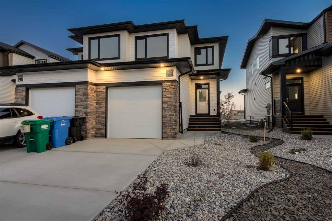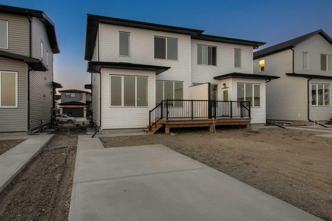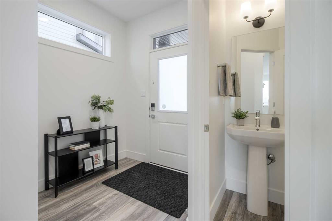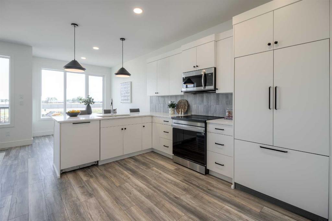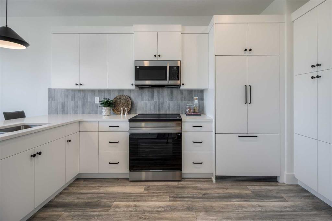115, 3045 Fairway Street S
Lethbridge T1K 7L4
MLS® Number: A2265219
$ 525,000
2
BEDROOMS
3 + 0
BATHROOMS
1999
YEAR BUILT
Enjoy the ultimate in condo living in this spacious fully developed home. Main floor living with a bright open kitchen, living and dining area, warmed with a corner fireplace and opening onto a nice covered deck. The master is spacious with a new 5’ tiled shower and walk in closet. Handy off the front entrance is a flex room, could be formal dining or an office/den. Convenient to the garage is a good size laundry and a guest bath. When family or company comes, downstairs is finished with a huge family/games room, guest bedroom, a 3 piece bath, and of course lots of storage. Offered with all the window coverings, fridge, stove dishwasher, washer and dryer, freezer, and garage door opener and controls. (there’s even a water softener).
| COMMUNITY | Fairmont |
| PROPERTY TYPE | Semi Detached (Half Duplex) |
| BUILDING TYPE | Duplex |
| STYLE | Side by Side, Bungalow |
| YEAR BUILT | 1999 |
| SQUARE FOOTAGE | 1,305 |
| BEDROOMS | 2 |
| BATHROOMS | 3.00 |
| BASEMENT | Finished, Full |
| AMENITIES | |
| APPLIANCES | Dishwasher, Electric Stove, Freezer, Garage Control(s), Refrigerator, Washer/Dryer, Water Softener, Window Coverings |
| COOLING | Central Air |
| FIREPLACE | Gas, Living Room |
| FLOORING | Carpet, Hardwood, Linoleum, Tile |
| HEATING | Forced Air, Natural Gas |
| LAUNDRY | Main Level |
| LOT FEATURES | Cul-De-Sac, Landscaped, Underground Sprinklers |
| PARKING | Double Garage Attached, Driveway |
| RESTRICTIONS | Adult Living |
| ROOF | Asphalt Shingle |
| TITLE | Fee Simple |
| BROKER | RE/MAX REAL ESTATE - LETHBRIDGE |
| ROOMS | DIMENSIONS (m) | LEVEL |
|---|---|---|
| Family Room | 32`1" x 19`0" | Basement |
| 3pc Bathroom | 0`0" x 0`0" | Basement |
| Bedroom | 11`7" x 10`11" | Basement |
| Storage | 9`7" x 6`3" | Basement |
| Furnace/Utility Room | 19`0" x 15`10" | Basement |
| Living Room | 17`9" x 15`8" | Main |
| Dining Room | 9`9" x 9`1" | Main |
| Kitchen | 12`6" x 10`2" | Main |
| Bedroom - Primary | 17`5" x 11`11" | Main |
| 4pc Ensuite bath | 0`0" x 0`0" | Main |
| Den | 12`10" x 10`6" | Main |
| 3pc Bathroom | 0`0" x 0`0" | Main |
| Laundry | 9`8" x 6`3" | Main |

