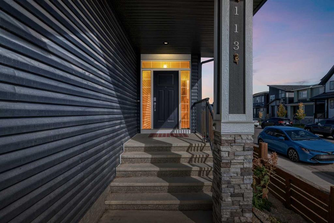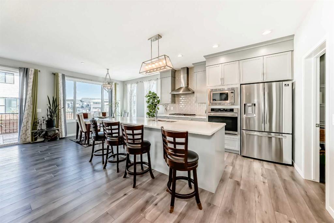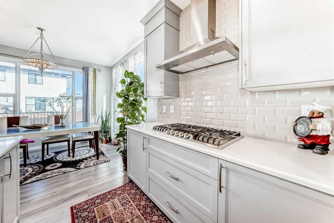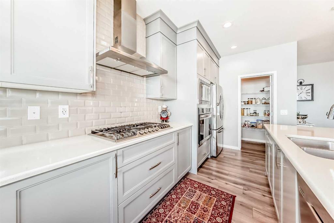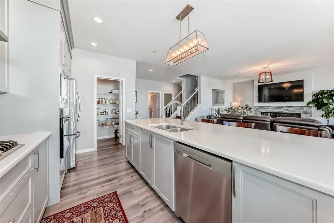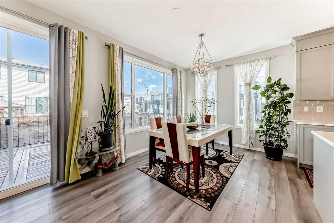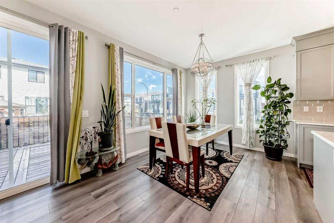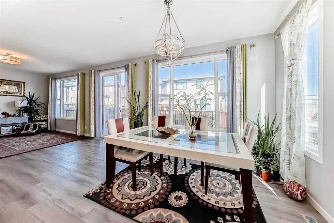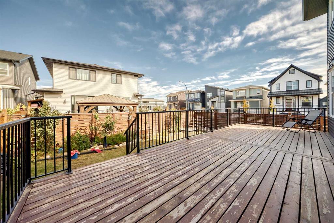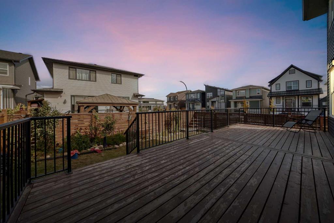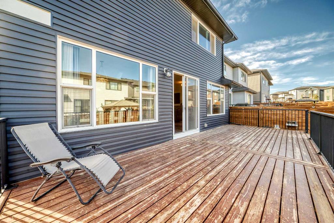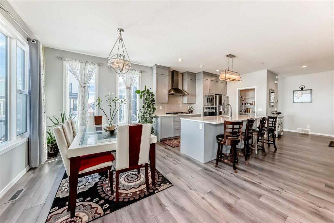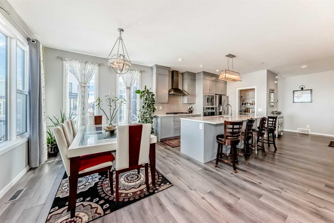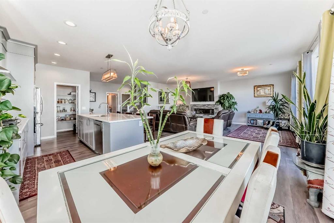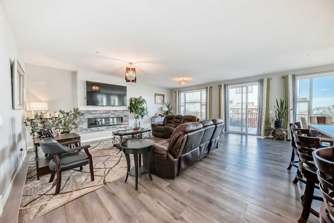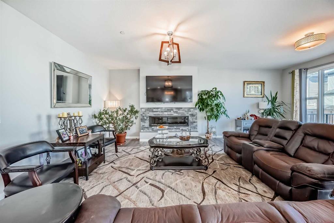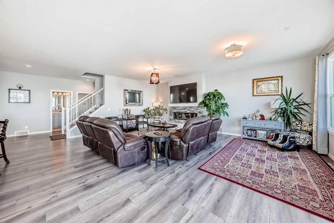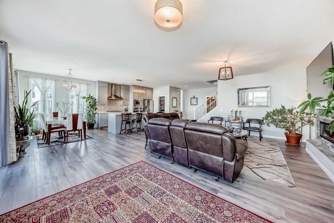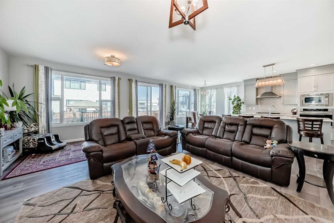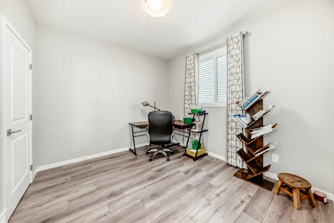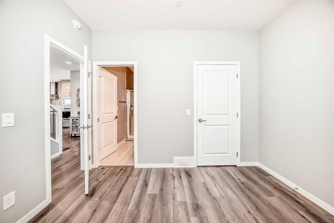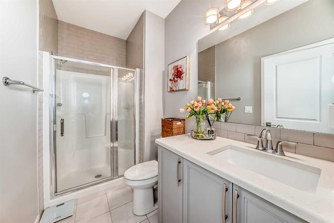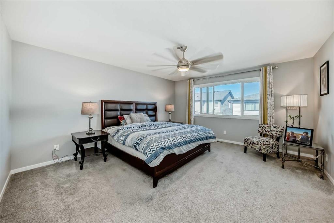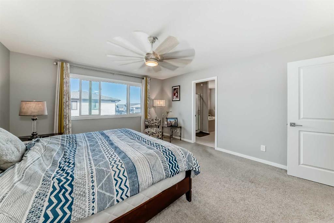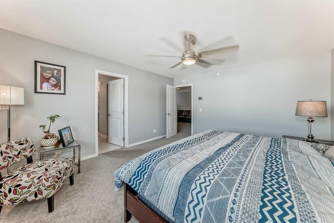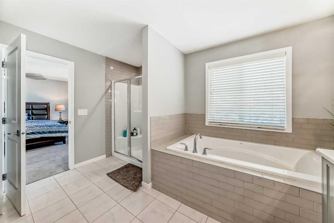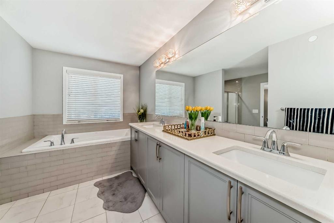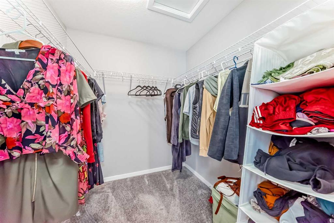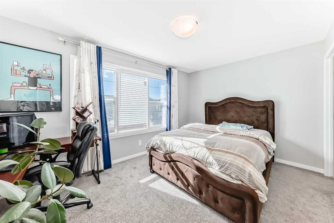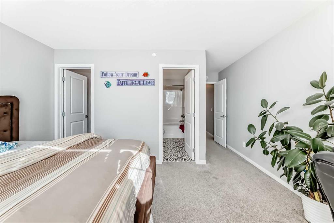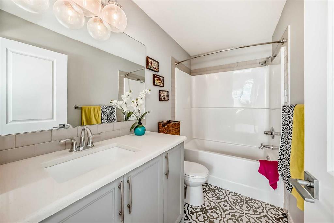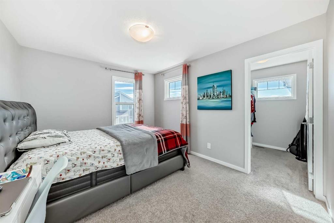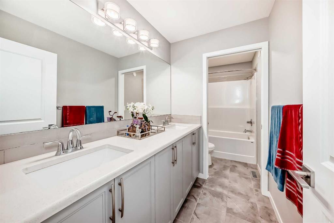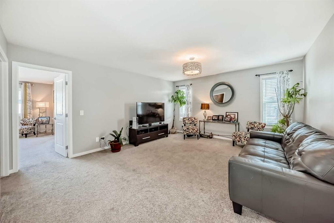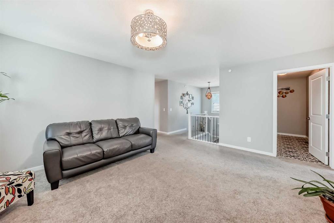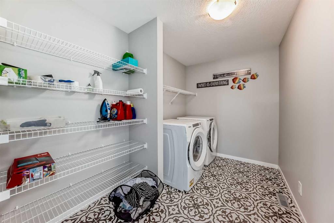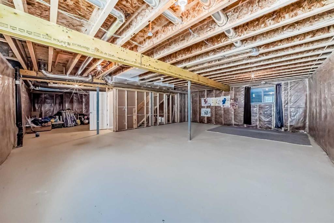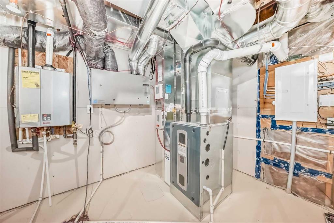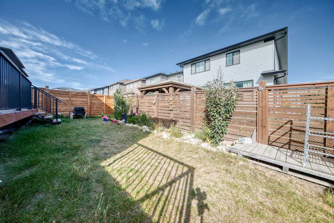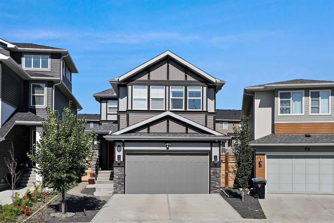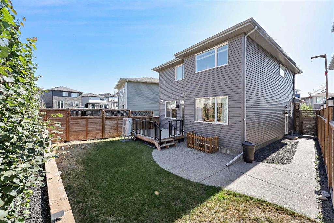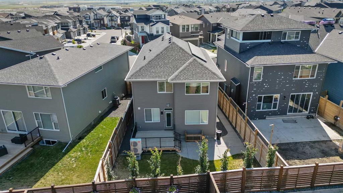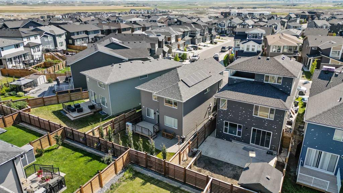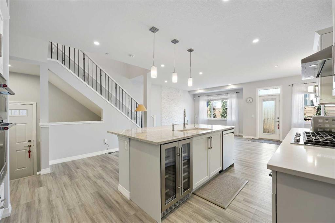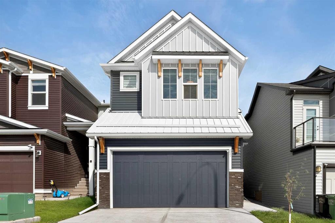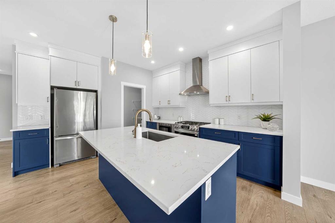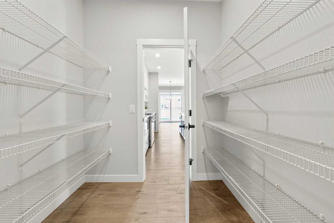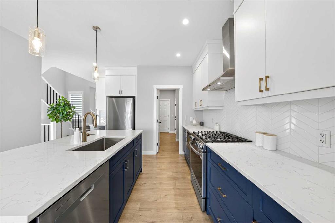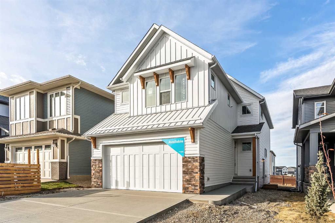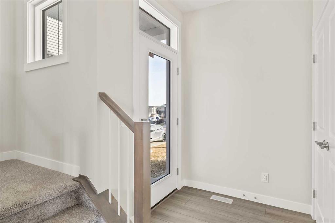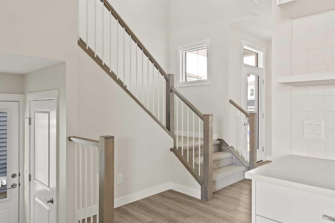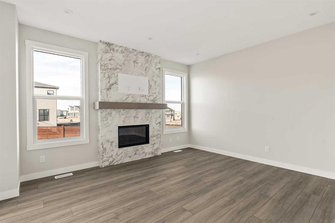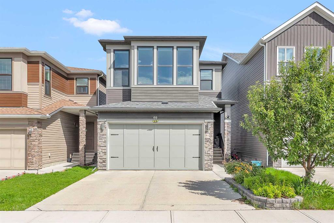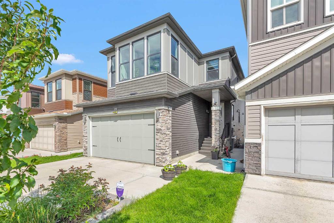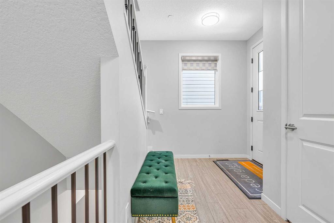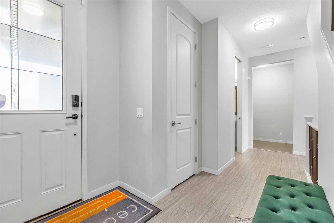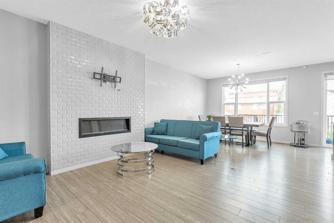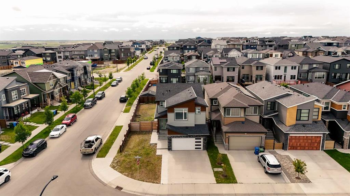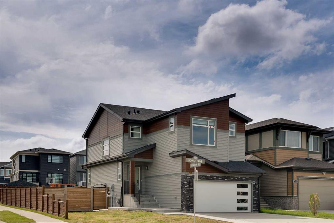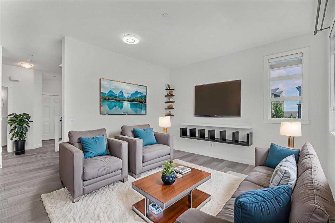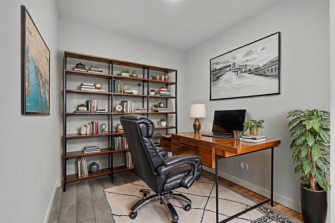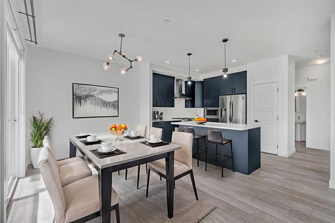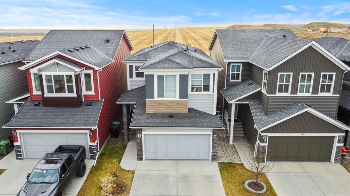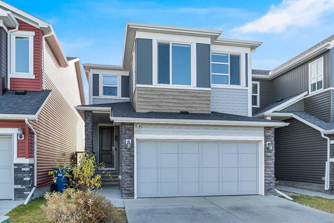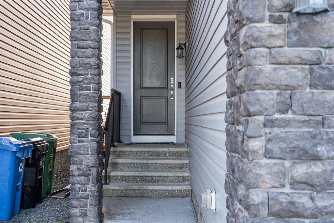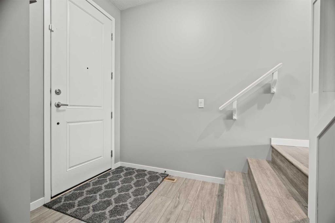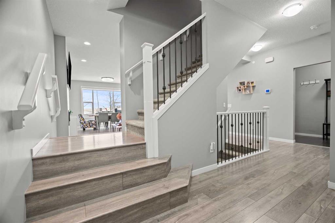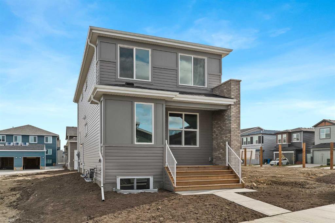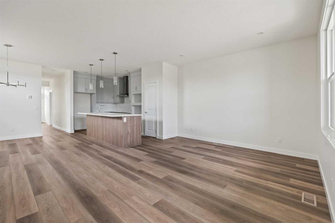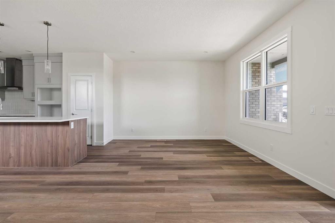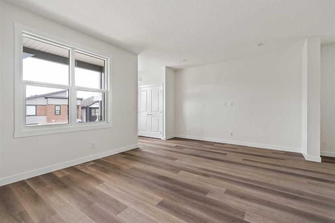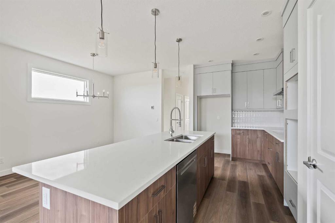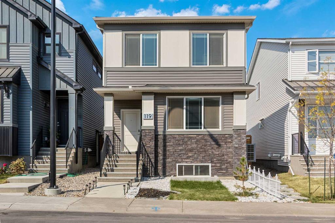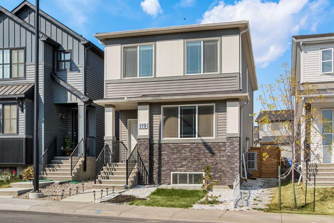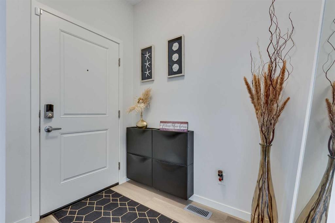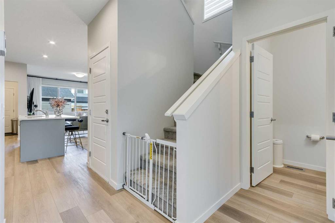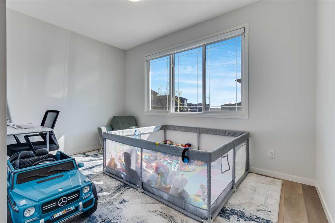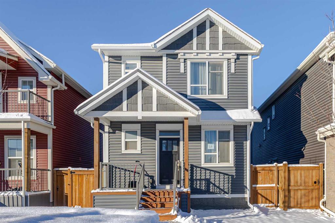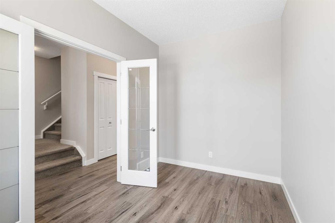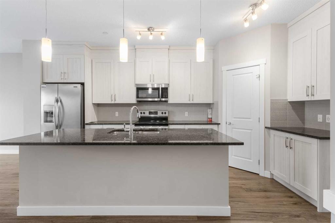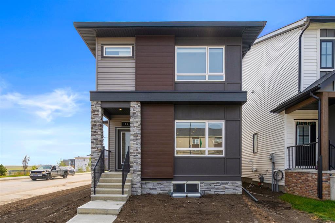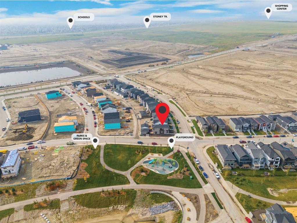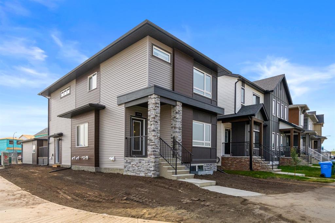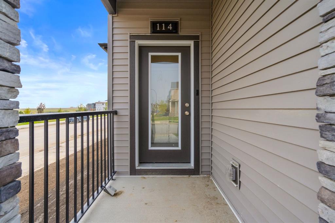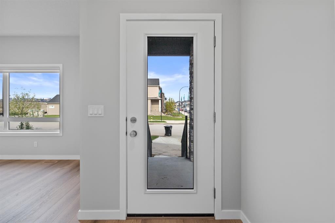113 Howse Mount NE
Calgary T3P 1P1
MLS® Number: A2266561
$ 865,000
5
BEDROOMS
4 + 0
BATHROOMS
2,924
SQUARE FEET
2020
YEAR BUILT
**Do not miss this rare opportunity to own this stunning executive home in the Developing and most convenient community of Livingston . Main Features: Cederglen Built 2924 sq ft Living Space main And upper Floor Double Attached Garage , 9’ Ceiling built on Conventional Lot . full bedroom Ensuite 3pc bath with Plenty of Windows Very Bright House 4 Bedrooms Including 2 master bed Upstairs With Walk In Closets . Main floor welcoming with spacious foyer followed by Bright Den/Office with window & one good size bedroom, Open concept floor plan with cozy living room having fully tiled decorative electric fireplace, Upgraded and Modern large kitchen, tons of upgrades, corner butler pantry area, Upgrades: 42’ Cabinets in Kitchen Gas stove with chimney hood fan, Built in Microwave, Quartz countertop, Upgraded Lighting & Plumbing factures + tankless hot water system & Sprinkler system in whole house. Finishes: Luxury vinyl plank, tiles and carpet flooring. Wood Railing with rot iron spindles. Upper Level: Upstairs you find centrally located Bonus room, Laundry room with plenty of storage space, FOUR spacious bedrooms including Two master bedroom with en-suite bath and walk in closets. Basement: Unfinished basement with Separate Entry . Backyard: Oversized deck followed by decent fenced backyard makes it appealing for your outdoor family fun. Outdoor Concrete Driveway, Parging and other weather-related work to be completed by the Builder. Livingston Community is the most popular community of Calgary due to: Famous Livingston Hub that offers Skating Rink, Water Spray Park, Ping Pong Table, Playground, Tennis court, Community Kitchen, Day cares space and many more. Easy access to Stoney Trail, Deerfoot Trail, Nose Hill Park, Airdrie and Costco. Watch the 3D and video virtual tours
| COMMUNITY | Livingston |
| PROPERTY TYPE | Detached |
| BUILDING TYPE | House |
| STYLE | 2 Storey |
| YEAR BUILT | 2020 |
| SQUARE FOOTAGE | 2,924 |
| BEDROOMS | 5 |
| BATHROOMS | 4.00 |
| BASEMENT | Full |
| AMENITIES | |
| APPLIANCES | Built-In Oven, Dishwasher, Gas Cooktop, Microwave, Range Hood, Refrigerator, Window Coverings |
| COOLING | None |
| FIREPLACE | Electric |
| FLOORING | Carpet, Tile, Vinyl Plank |
| HEATING | Forced Air |
| LAUNDRY | Upper Level |
| LOT FEATURES | Back Yard, Corner Lot, Corners Marked, Level |
| PARKING | Double Garage Attached |
| RESTRICTIONS | None Known |
| ROOF | Asphalt |
| TITLE | Fee Simple |
| BROKER | RE/MAX House of Real Estate |
| ROOMS | DIMENSIONS (m) | LEVEL |
|---|---|---|
| 3pc Bathroom | 9`6" x 5`1" | Main |
| Bedroom | 11`0" x 10`2" | Main |
| Kitchen With Eating Area | 14`0" x 12`1" | Main |
| Entrance | 16`11" x 6`5" | Main |
| Mud Room | 6`9" x 4`10" | Main |
| Living Room | 22`11" x 20`8" | Main |
| Dining Room | 12`1" x 10`1" | Main |
| Pantry | 7`7" x 3`7" | Main |
| Walk-In Closet | 5`9" x 4`10" | Upper |
| Laundry | 10`5" x 6`11" | Upper |
| Bedroom | 14`0" x 10`0" | Upper |
| Bedroom | 12`8" x 10`6" | Upper |
| 4pc Ensuite bath | 8`10" x 4`11" | Upper |
| Walk-In Closet | 6`10" x 6`8" | Upper |
| Bonus Room | 16`2" x 14`1" | Upper |
| Bedroom - Primary | 15`8" x 13`11" | Upper |
| 5pc Bathroom | 12`7" x 4`11" | Upper |
| Bedroom | 11`8" x 10`4" | Upper |
| Walk-In Closet | 4`10" x 2`10" | Upper |
| 5pc Ensuite bath | 15`8" x 12`8" | Upper |



