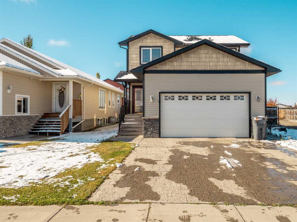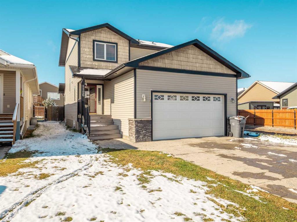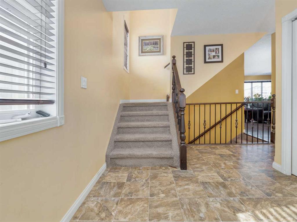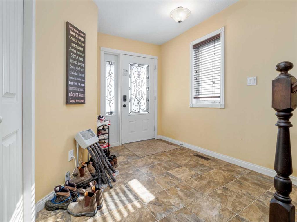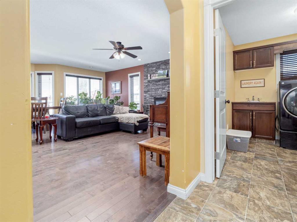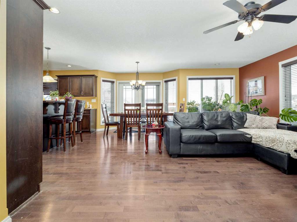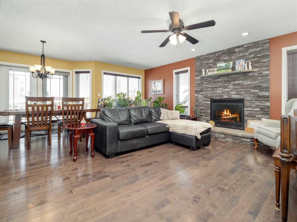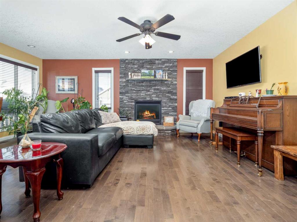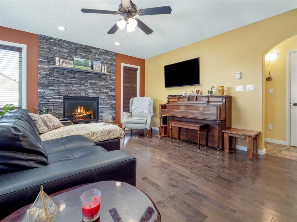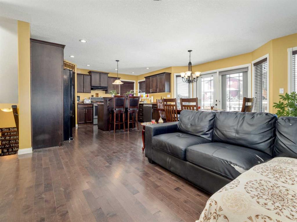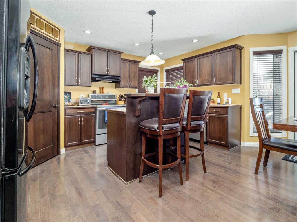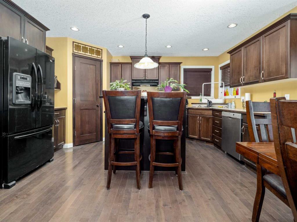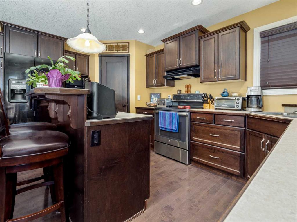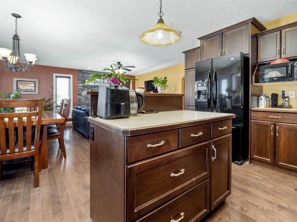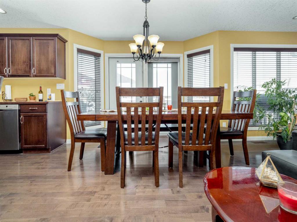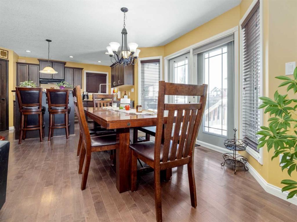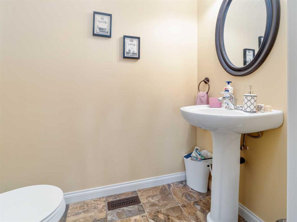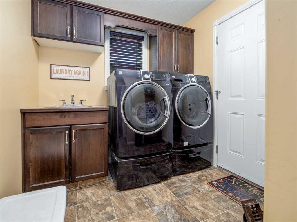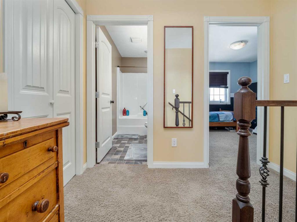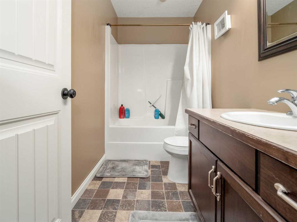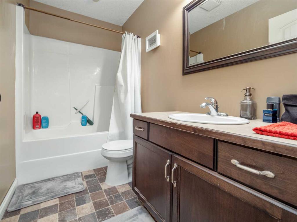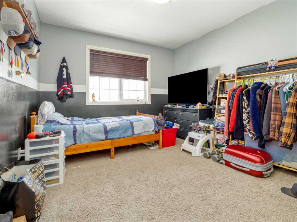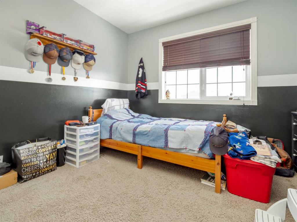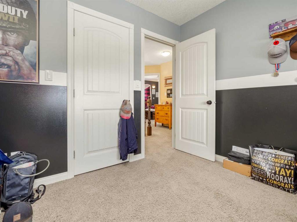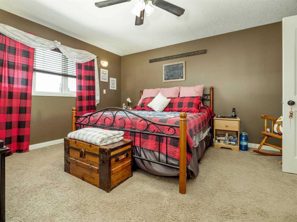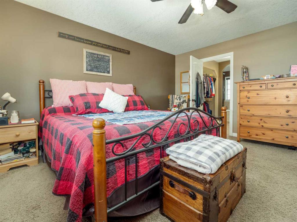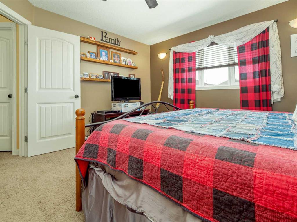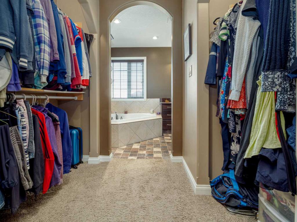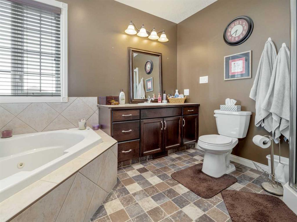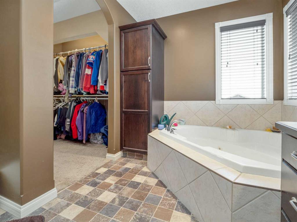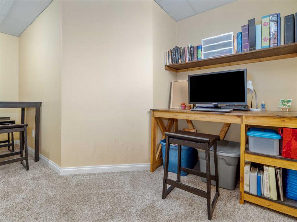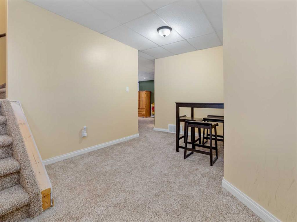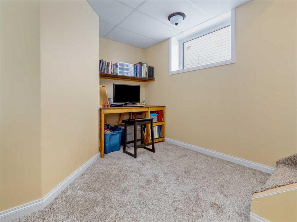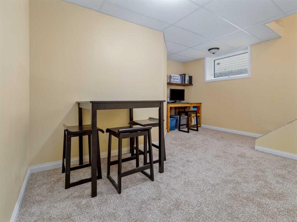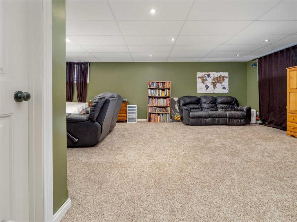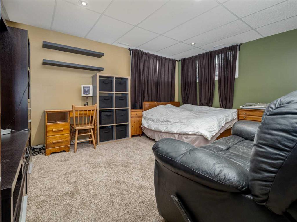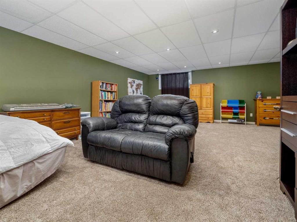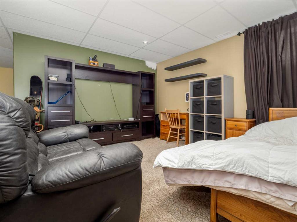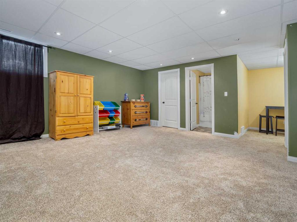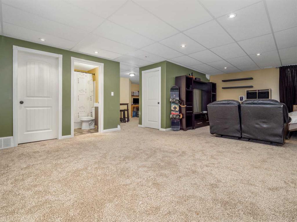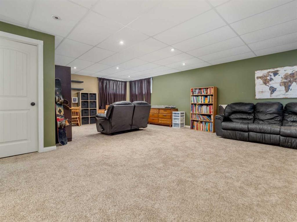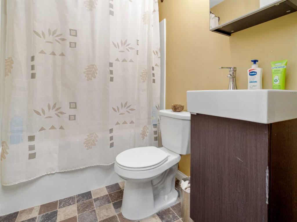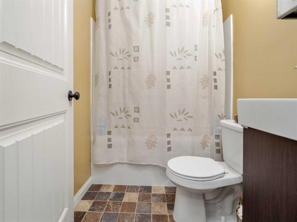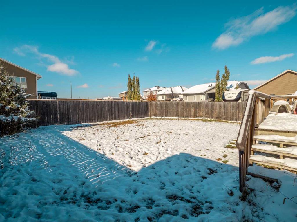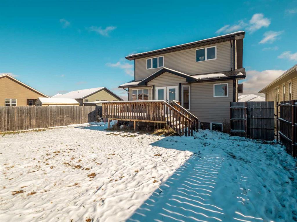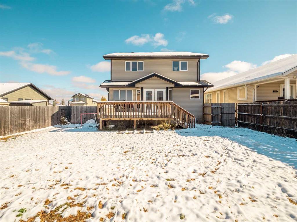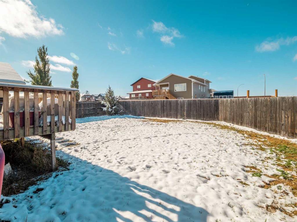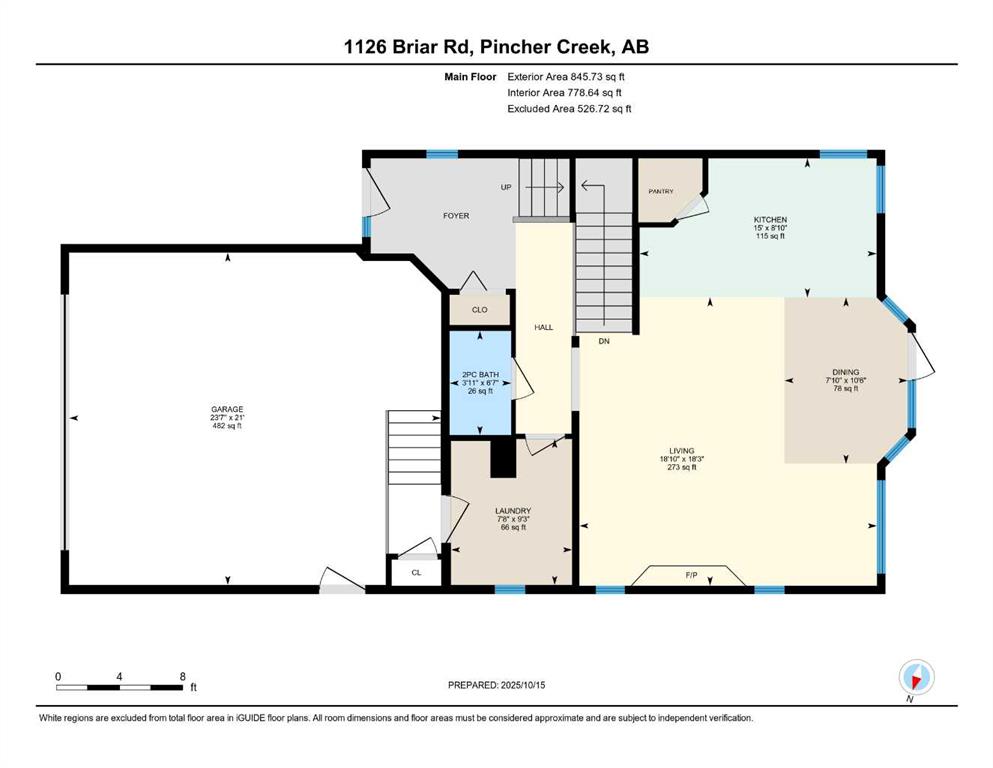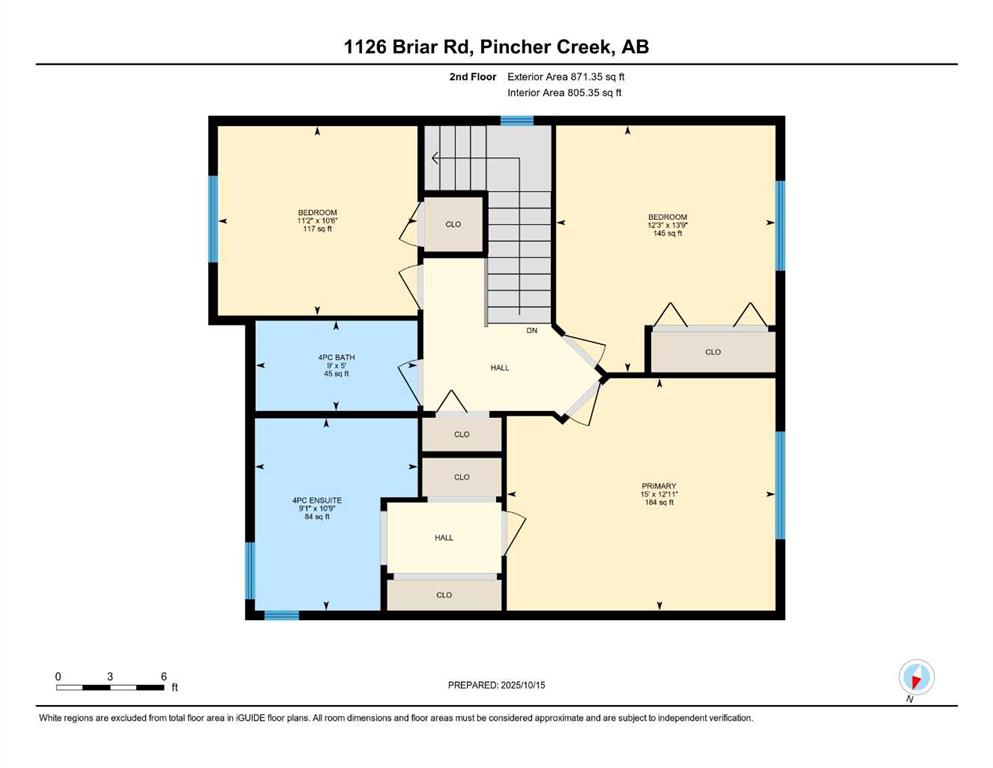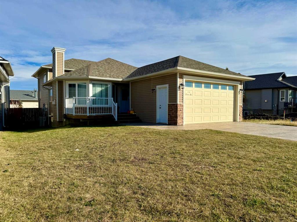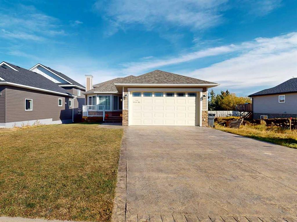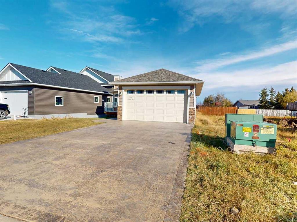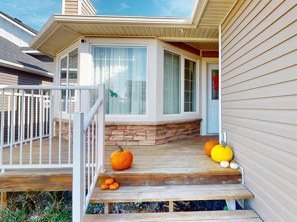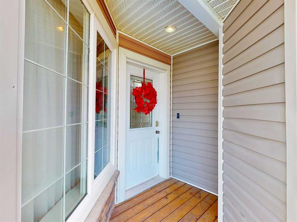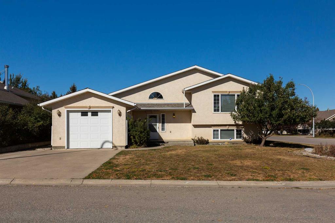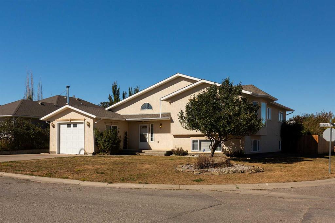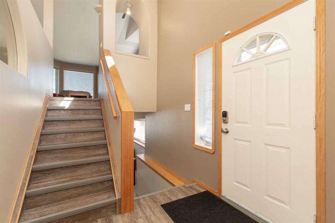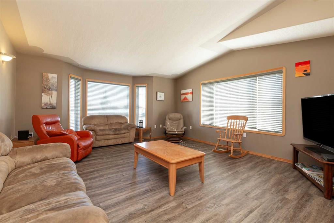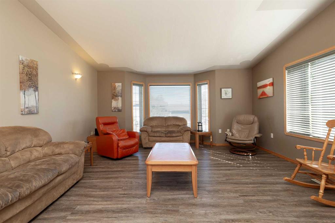1126 Briar Road
Pincher Creek T0K 1W0
MLS® Number: A2264987
$ 549,000
3
BEDROOMS
3 + 1
BATHROOMS
1,717
SQUARE FEET
2008
YEAR BUILT
Welcome to 1126 Briar Road, a beautifully maintained and spacious home in one of Pincher Creek’s desirable neighborhoods. Built in 2008, this 3-bedroom, 4-bathroom property offers 1,717 sq. ft. of comfortable living space above grade, plus an additional 704 sq. ft. in the finished basement. Step inside to a warm and inviting entryway that opens into a cozy living room with a gas fireplace, perfect for relaxing evenings. The kitchen provides ample cupboard space, a pantry, and plenty of room for family cooking and entertaining. The primary suite features a large walk-in closet that connects to a 4-piece ensuite complete with a luxurious jetted tub. Downstairs, the finished basement offers a generous open area that could easily accommodate an additional bedroom, home gym, or recreation space. Outside, you’ll find a spacious yard and a large attached double garage providing plenty of parking and storage. This home combines comfort, function, and style, ideal for families looking to settle in a quiet and friendly community with easy access to schools, parks, and local amenities.
| COMMUNITY | |
| PROPERTY TYPE | Detached |
| BUILDING TYPE | House |
| STYLE | 2 Storey |
| YEAR BUILT | 2008 |
| SQUARE FOOTAGE | 1,717 |
| BEDROOMS | 3 |
| BATHROOMS | 4.00 |
| BASEMENT | Finished, Full |
| AMENITIES | |
| APPLIANCES | Dishwasher, Electric Stove, Refrigerator, Washer/Dryer |
| COOLING | None |
| FIREPLACE | Gas, Living Room |
| FLOORING | Carpet, Linoleum, Wood |
| HEATING | Forced Air, Natural Gas |
| LAUNDRY | Main Level |
| LOT FEATURES | Back Lane, Back Yard, Corner Lot |
| PARKING | Double Garage Attached |
| RESTRICTIONS | None Known |
| ROOF | Asphalt Shingle |
| TITLE | Fee Simple |
| BROKER | REAL BROKER |
| ROOMS | DIMENSIONS (m) | LEVEL |
|---|---|---|
| 4pc Bathroom | 5`1" x 7`1" | Lower |
| Game Room | 26`0" x 18`10" | Lower |
| Furnace/Utility Room | 5`8" x 7`1" | Lower |
| 2pc Bathroom | 6`7" x 3`11" | Main |
| Dining Room | 10`6" x 7`10" | Main |
| Kitchen | 8`9" x 15`0" | Main |
| Laundry | 9`3" x 7`8" | Main |
| Living Room | 18`3" x 18`10" | Main |
| 4pc Bathroom | 5`0" x 9`0" | Upper |
| 4pc Ensuite bath | 10`8" x 9`1" | Upper |
| Bedroom | 13`9" x 12`3" | Upper |
| Bedroom | 10`6" x 11`1" | Upper |
| Bedroom - Primary | 12`11" x 15`0" | Upper |

