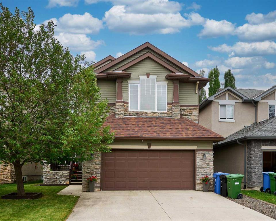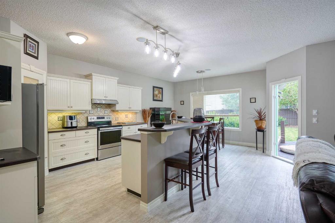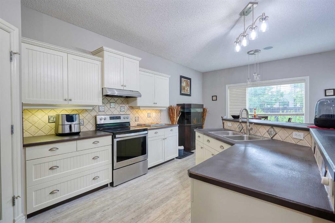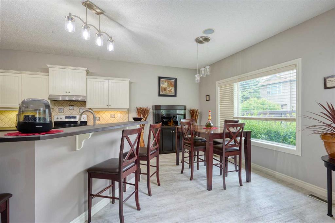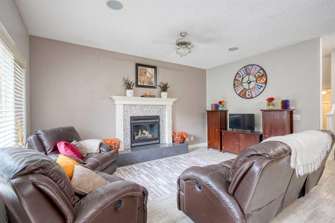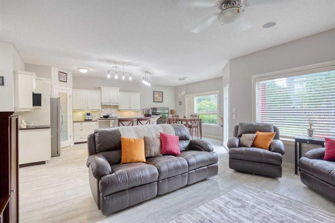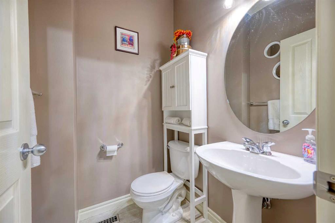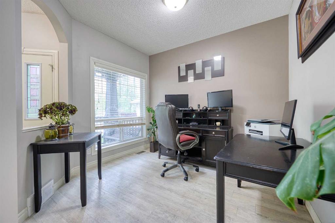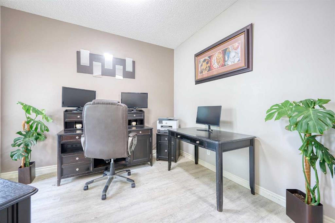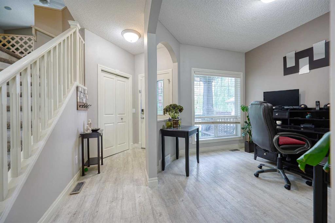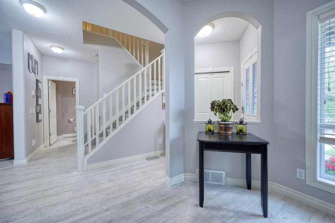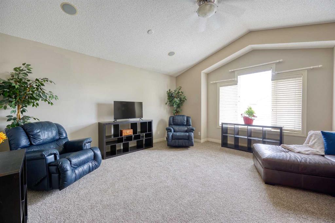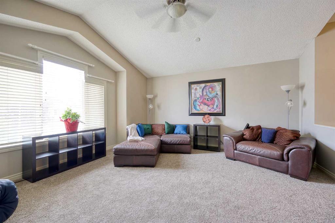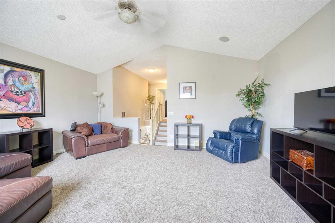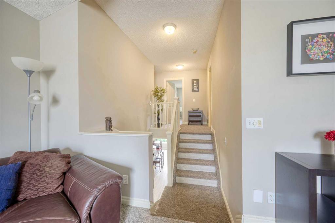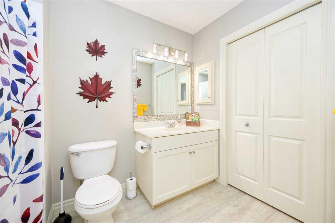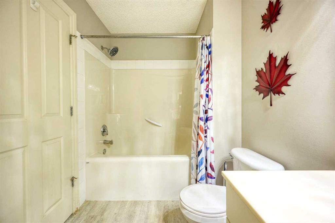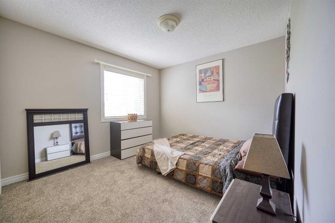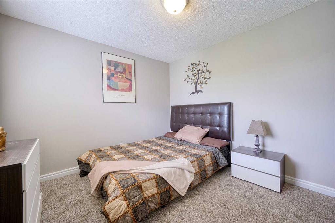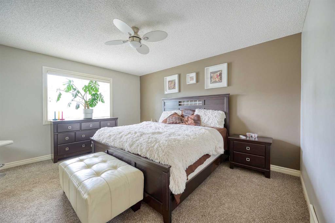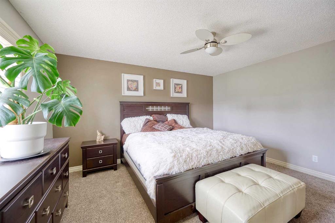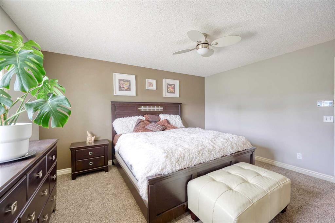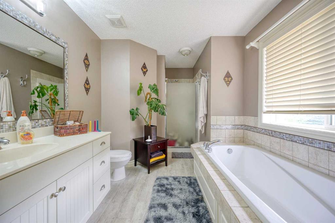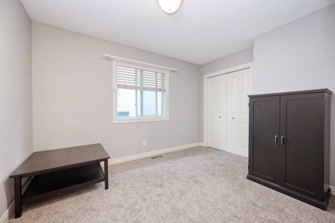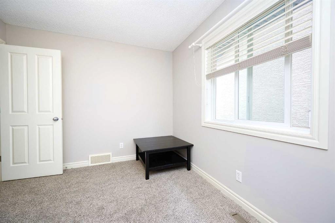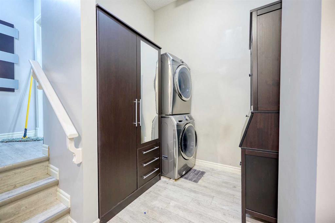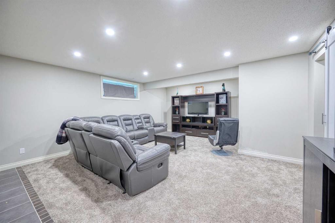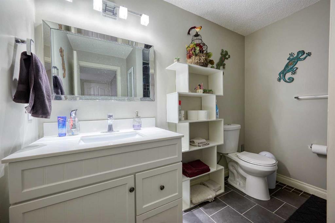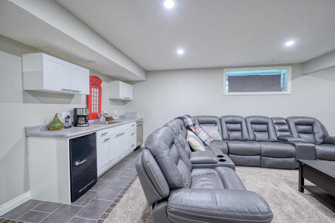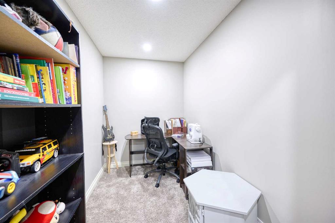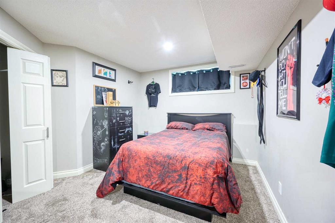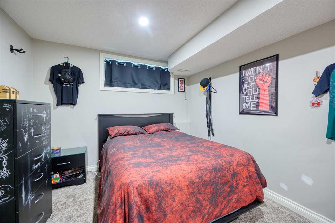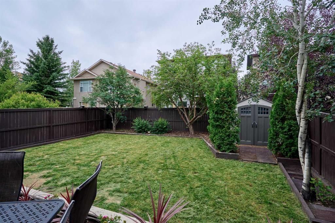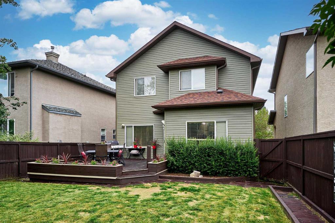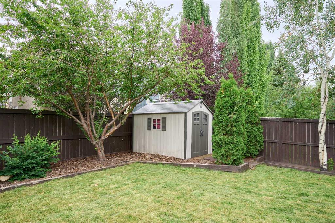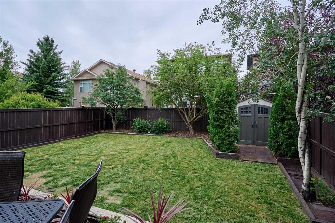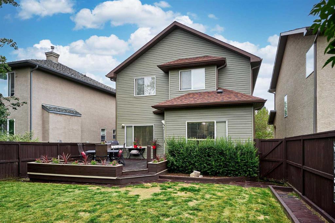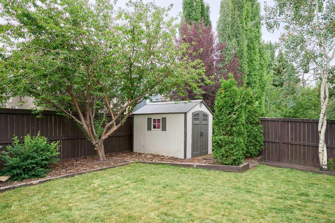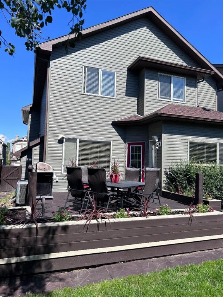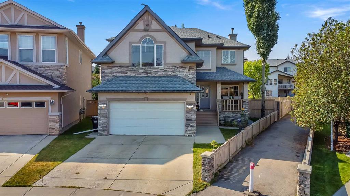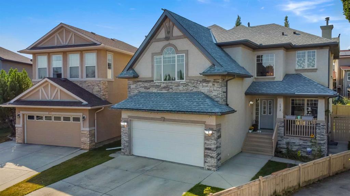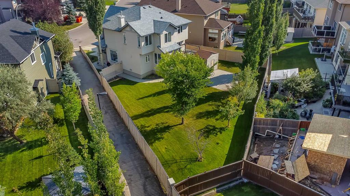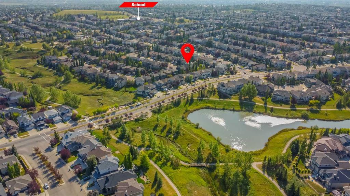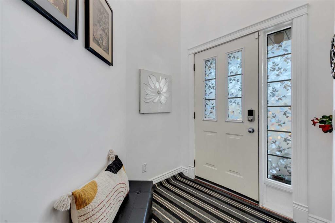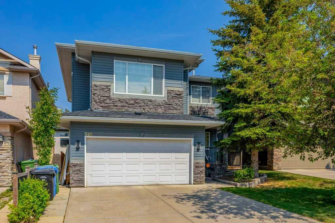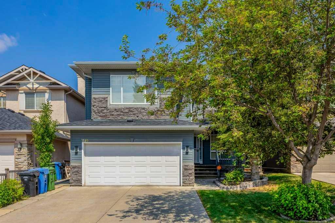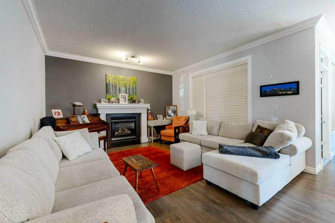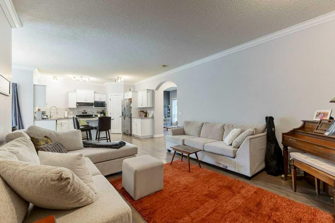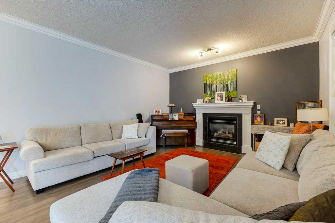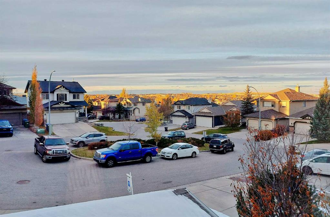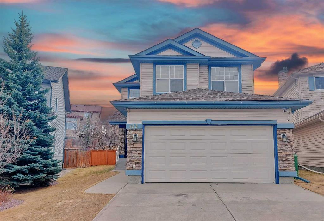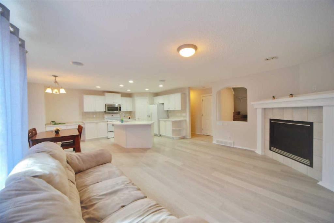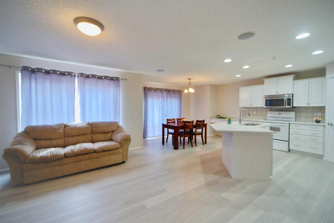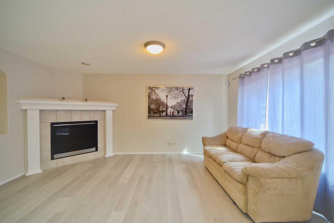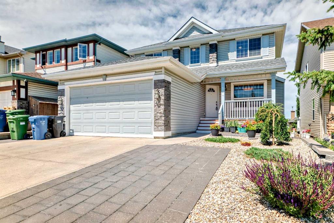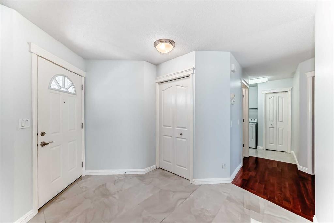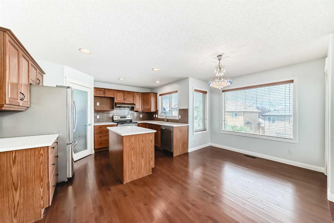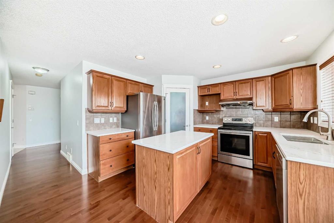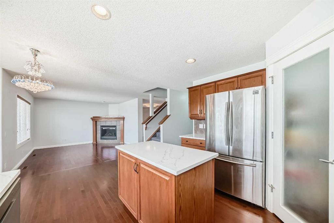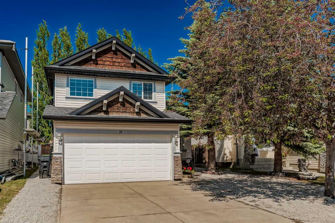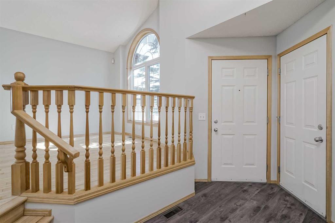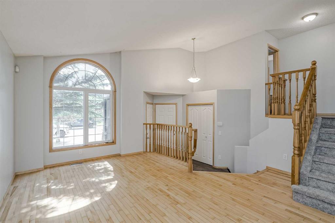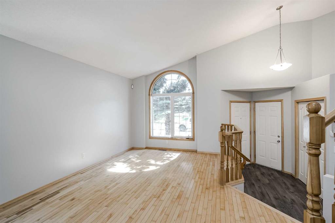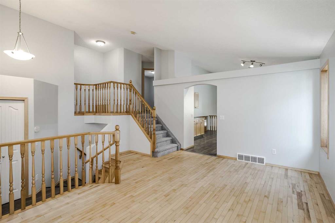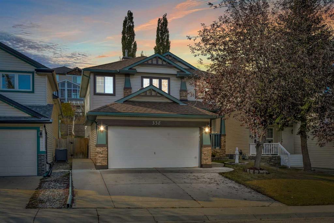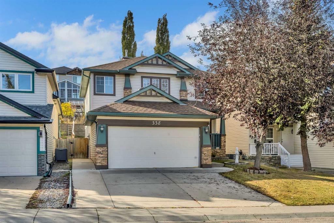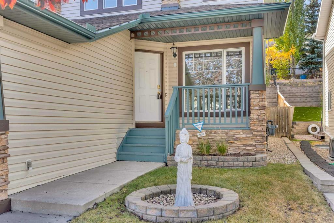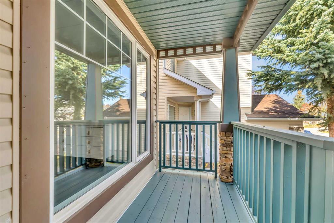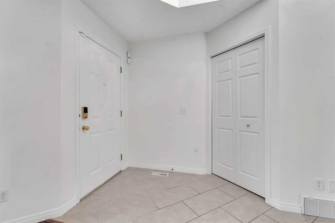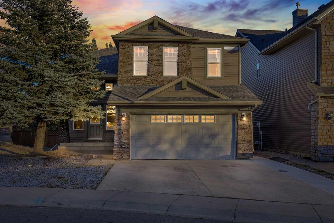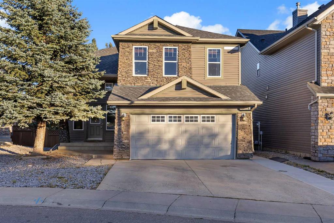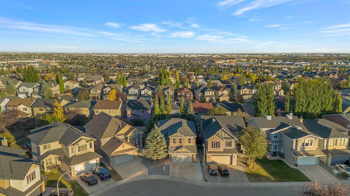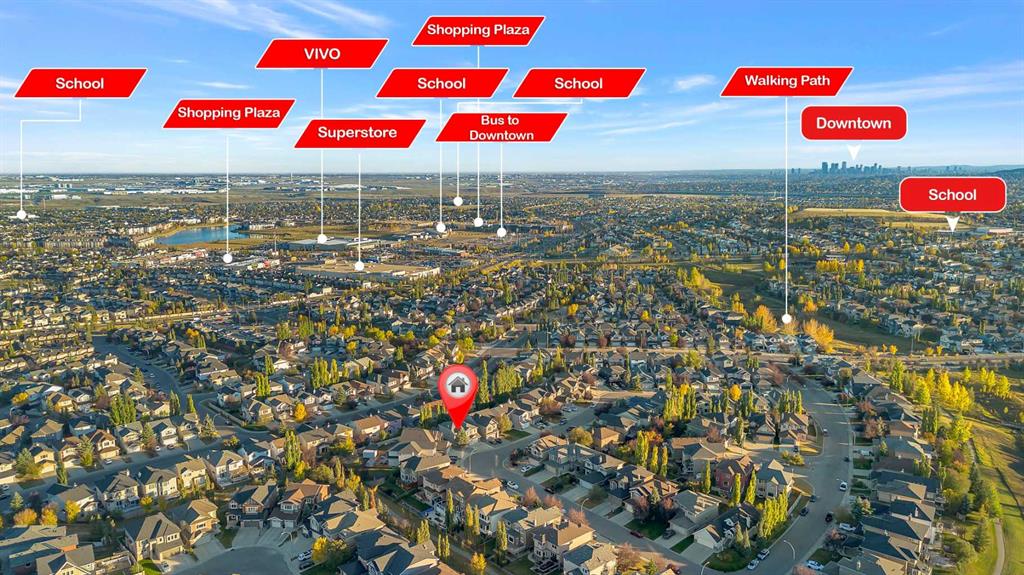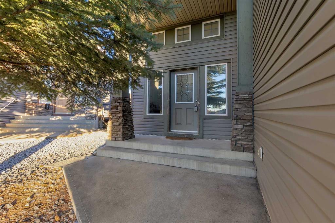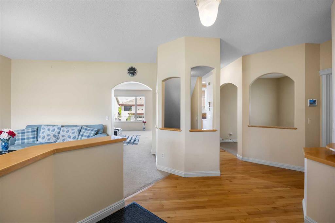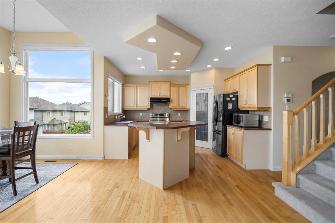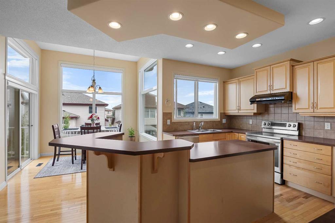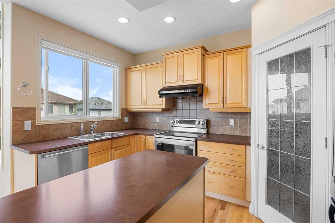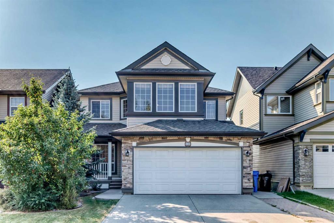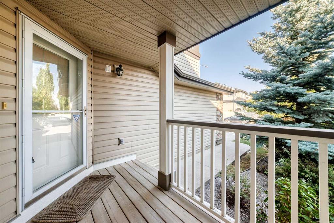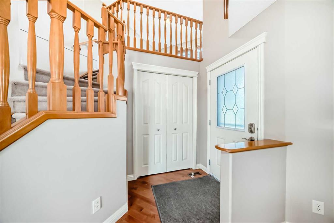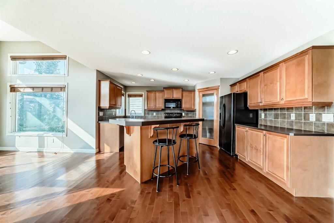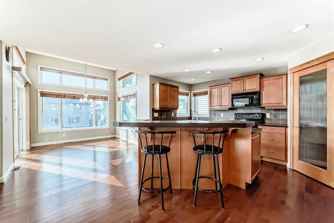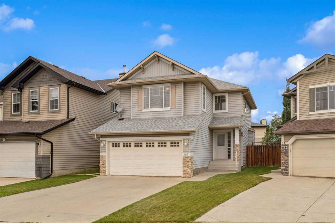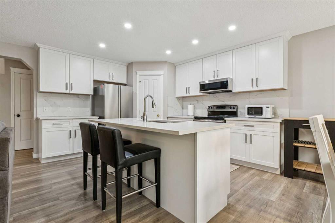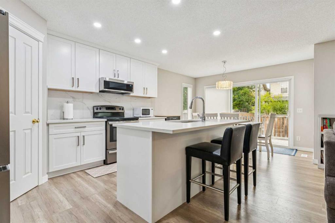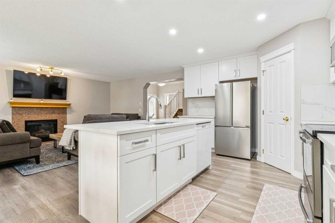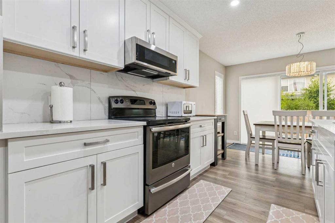112 Panamount Green NW
Calgary T3K 5R7
MLS® Number: A2243693
$ 748,000
4
BEDROOMS
3 + 1
BATHROOMS
2,125
SQUARE FEET
2002
YEAR BUILT
112 Panamount Green NW – A Home That Grows With You Now listed at: $748,000 | Immediate Possession Available This beautifully updated two-storey home, with over 2,900 sq ft of finished living space, is nestled on a quiet, sought-after Green in Panorama Hills—one of Calgary’s most established, family-friendly communities. From the moment you enter, you’ll feel the care that’s gone into making this home move-in ready. The entire interior has been freshly painted, with new carpet throughout, updated kitchen countertops, and well-maintained features including a recently serviced and painted garage door. Highlights • 2,124 sq ft above grade + professionally finished basement • Freshly painted interior throughout • New carpet on upper level and stairs • Updated countertops in the kitchen • Luxury vinyl tile flooring on main – ideal for kids and pets • Double attached garage (recently painted and serviced) • Quick possession available • Furnishings negotiable Main Floor • Soaring 9-ft ceilings and open-concept layout • Spacious kitchen with large island, pantry, breakfast nook, and updated countertops • Front flex room – ideal for a home office, playroom, or multi-purpose space • Cozy family room with gas fireplace and built-in speakers • Main floor laundry • Exit to the backyard deck directly off the dining area Upper Level • 3 large bedrooms including a serene primary suite with soaker tub, walk-in closet & separate shower • Vaulted-ceiling bonus room with built-in speakers – perfect for family movie nights, a private lounge, or a converted space for extended or multi-generational families Basement – Professionally Developed • 4th bedroom and full bathroom • Home office or study nook • Wet bar with fridge & dishwasher • Spacious rec/media room – adaptable for large family gatherings or private quarters for in-laws Outdoor Living • Sun-soaked southwest-facing backyard • Large deck with durable rubber surfacing (non-slip, low-maintenance, ideal for children and pets) • Built-in planters – bring your green thumb to life • Built-in outdoor speakers • Dedicated dog run and fully fenced yard A True Community Feel This home is located on a rare looped Green, originally known as Cinnamon Hills, designed with families in mind. Many of the residents are original homeowners, and neighbors look out for one another in this safe, welcoming area. Just a short walk away is the Panorama Hills Community Centre, currently undergoing an exciting renovation that will include a spray park, playground, courts, and picnic areas—perfect for gatherings of all generations. You're also just minutes from top-rated elementary, middle and high schools, shopping, transit, and easy access to major roadways. • Available for quick possession – ideal for families with tight timelines • Located in a stable, high-demand community with strong resale value • Rare opportunity to own on this quiet, family-focused Green
| COMMUNITY | Panorama Hills |
| PROPERTY TYPE | Detached |
| BUILDING TYPE | House |
| STYLE | 2 Storey |
| YEAR BUILT | 2002 |
| SQUARE FOOTAGE | 2,125 |
| BEDROOMS | 4 |
| BATHROOMS | 4.00 |
| BASEMENT | Finished, Full |
| AMENITIES | |
| APPLIANCES | Dishwasher, Electric Stove, Garage Control(s), Refrigerator, Washer/Dryer, Window Coverings |
| COOLING | Central Air |
| FIREPLACE | Gas, Great Room, Mantle |
| FLOORING | Vinyl Plank |
| HEATING | Forced Air, Natural Gas |
| LAUNDRY | In Hall |
| LOT FEATURES | Rectangular Lot |
| PARKING | Double Garage Attached, Driveway |
| RESTRICTIONS | None Known |
| ROOF | Asphalt |
| TITLE | Fee Simple |
| BROKER | RE/MAX House of Real Estate |
| ROOMS | DIMENSIONS (m) | LEVEL |
|---|---|---|
| 4pc Bathroom | 8`11" x 6`10" | Lower |
| Bedroom | 12`10" x 11`1" | Lower |
| Office | 8`11" x 5`9" | Lower |
| Game Room | 16`6" x 21`6" | Lower |
| Storage | 12`8" x 14`5" | Lower |
| Living Room | 16`6" x 16`0" | Main |
| Kitchen | 10`6" x 13`8" | Main |
| Dining Room | 16`3" x 11`9" | Main |
| Office | 9`5" x 10`6" | Main |
| Mud Room | 9`7" x 7`7" | Main |
| 2pc Bathroom | 4`11" x 4`7" | Main |
| 4pc Bathroom | 5`7" x 9`5" | Second |
| 4pc Ensuite bath | 13`10" x 8`10" | Second |
| Bedroom | 9`6" x 12`0" | Second |
| Bedroom | 13`4" x 10`4" | Second |
| Bedroom - Primary | 12`8" x 14`5" | Second |
| Family Room | 18`0" x 17`0" | Second |

