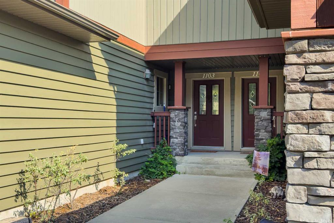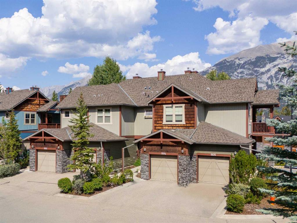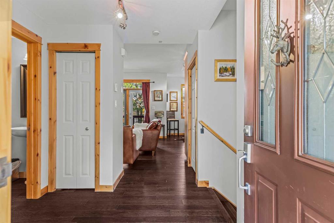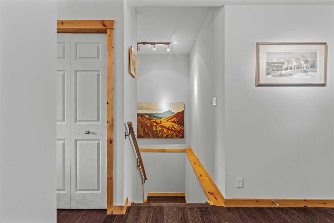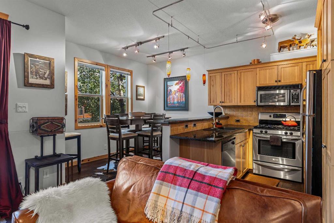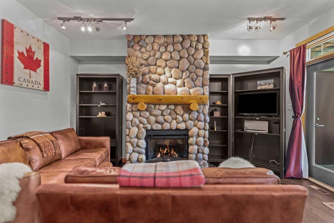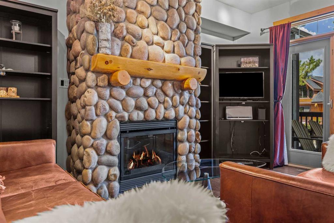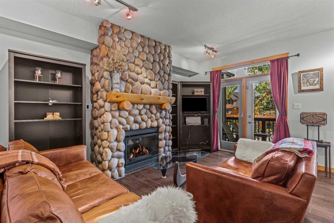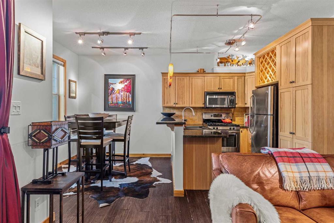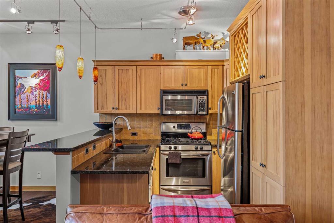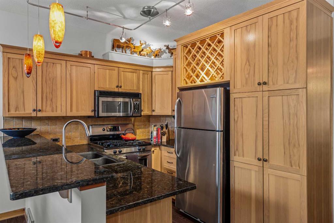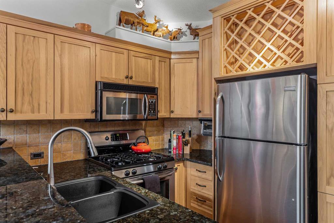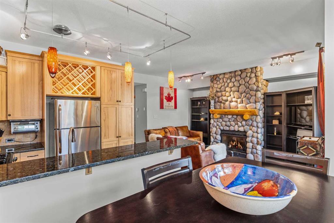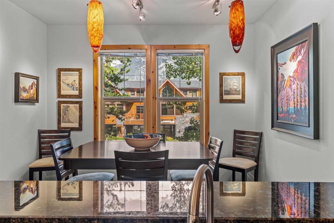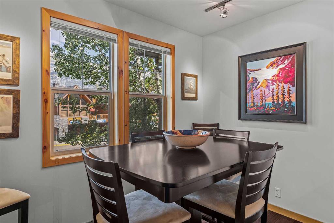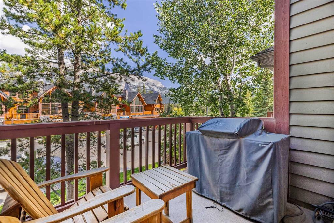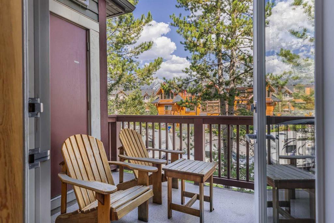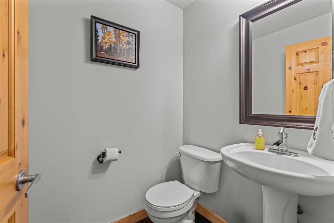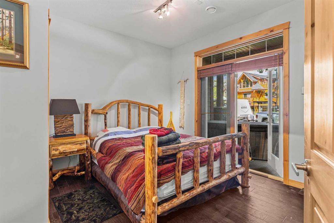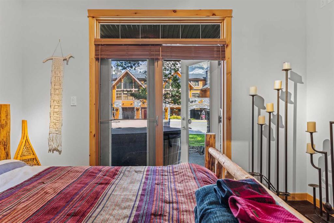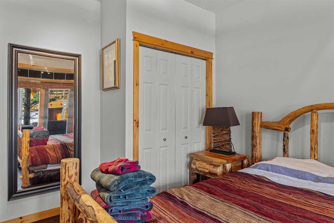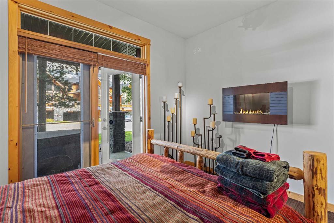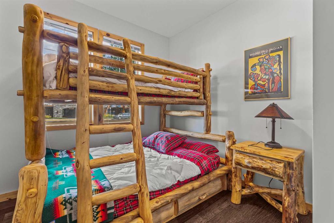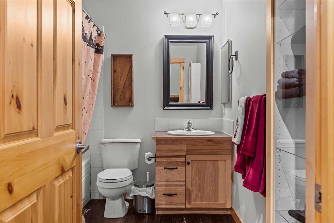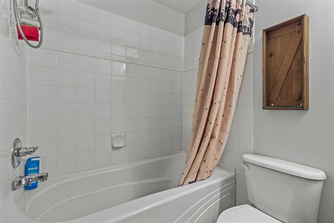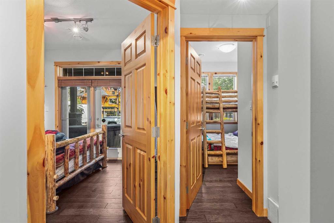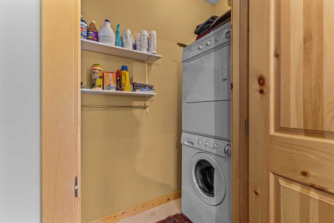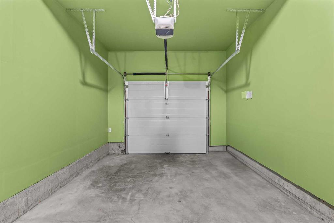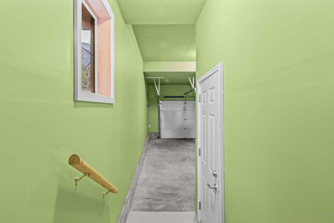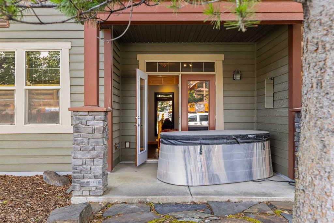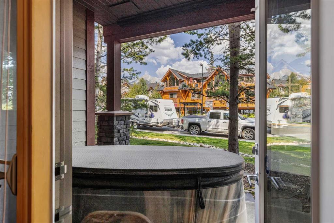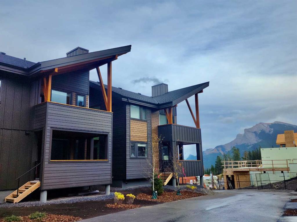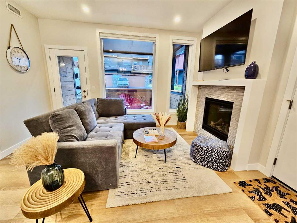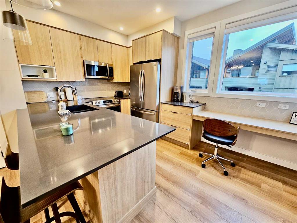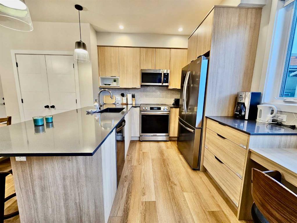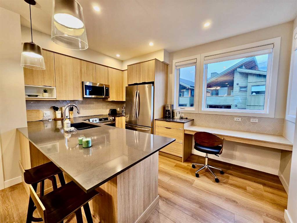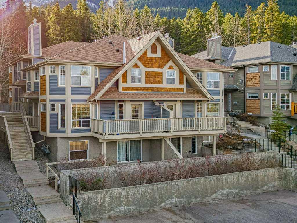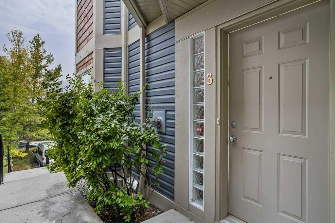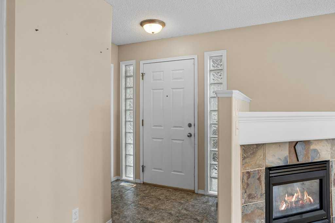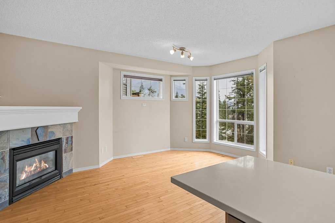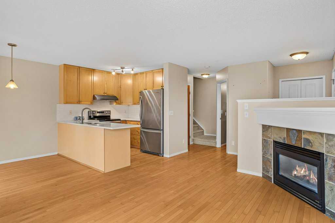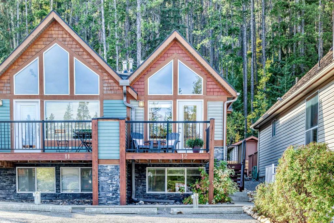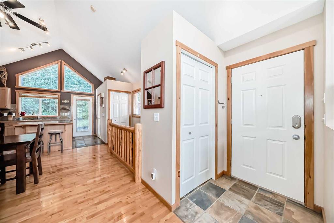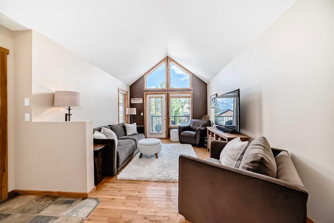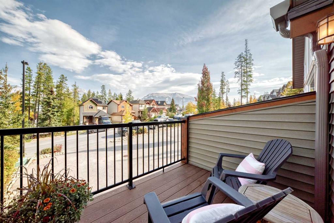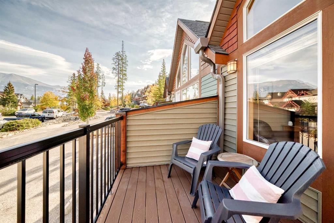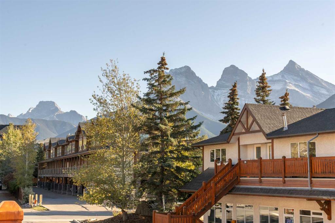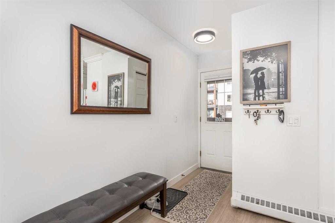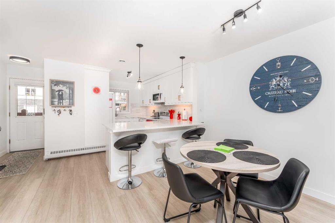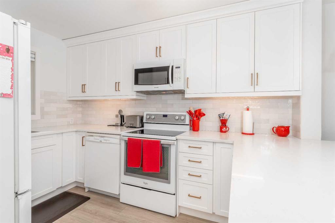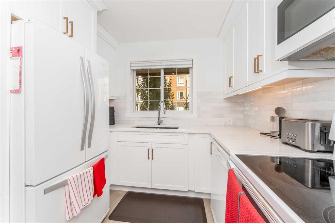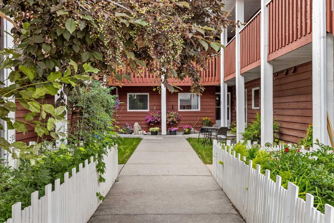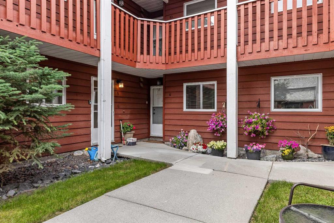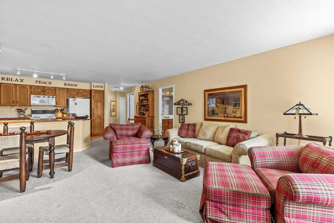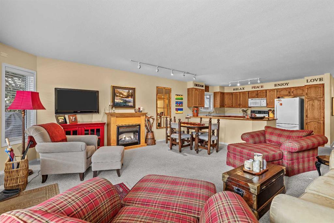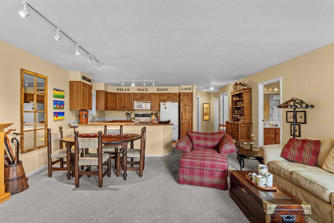1103, 70 Dyrgas Gate
Canmore T1W3J6
MLS® Number: A2256310
$ 739,000
2
BEDROOMS
1 + 1
BATHROOMS
1,055
SQUARE FEET
2003
YEAR BUILT
Alpine living at its finest! This 2 bed, 2 bath townhouse in the coveted Three Sisters neighbourhood delivers the full Canmore lifestyle. Inside, a chef-inspired kitchen with custom cabinetry and granite counters sets the stage for gatherings, while the striking rock fireplace and private hot tub invite you to relax after a day of adventure. The oversized garage has room for skis, bikes, paddleboards, and every mountain toy you can imagine. With world-class skiing, the Nordic Centre, and endless hiking trails just minutes away, this home is your key to the Bow Valley — whether as a full-time retreat or a weekend escape. Close to the new commercial complex featuring a grocery store, gas station and restaurants, convenience is only a step away. Booking a showing before the opportunity is gone.
| COMMUNITY | Three Sisters |
| PROPERTY TYPE | Row/Townhouse |
| BUILDING TYPE | Four Plex |
| STYLE | 2 Storey |
| YEAR BUILT | 2003 |
| SQUARE FOOTAGE | 1,055 |
| BEDROOMS | 2 |
| BATHROOMS | 2.00 |
| BASEMENT | Finished, Full, Walk-Out To Grade |
| AMENITIES | |
| APPLIANCES | Dishwasher, Garage Control(s), Gas Cooktop, Microwave Hood Fan, Refrigerator, Washer/Dryer Stacked, Window Coverings |
| COOLING | None |
| FIREPLACE | Gas |
| FLOORING | Ceramic Tile, Hardwood |
| HEATING | Forced Air, Natural Gas |
| LAUNDRY | In Unit, Lower Level |
| LOT FEATURES | Low Maintenance Landscape, No Neighbours Behind |
| PARKING | Parking Pad, Single Garage Attached |
| RESTRICTIONS | Pet Restrictions or Board approval Required, Pets Allowed, Short Term Rentals Not Allowed |
| ROOF | Asphalt Shingle |
| TITLE | Fee Simple |
| BROKER | RE/MAX Alpine Realty |
| ROOMS | DIMENSIONS (m) | LEVEL |
|---|---|---|
| 4pc Bathroom | 8`8" x 7`11" | Lower |
| Bedroom | 10`2" x 10`9" | Lower |
| Laundry | 10`9" x 3`5" | Lower |
| Bedroom - Primary | 11`10" x 11`9" | Lower |
| Furnace/Utility Room | 5`2" x 4`10" | Lower |
| 2pc Bathroom | 4`7" x 5`5" | Main |
| Balcony | 9`4" x 8`0" | Main |
| Dining Room | 10`3" x 8`4" | Main |
| Foyer | 7`10" x 10`4" | Main |
| Kitchen | 9`7" x 7`0" | Main |
| Living Room | 11`11" x 14`9" | Main |
| Storage | 4`2" x 5`1" | Main |

