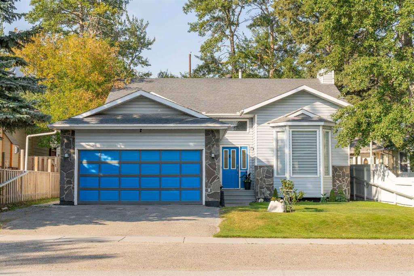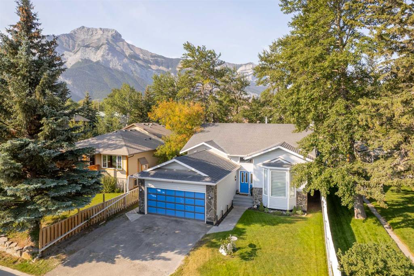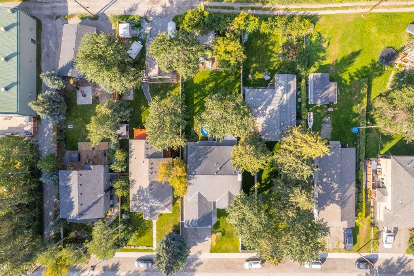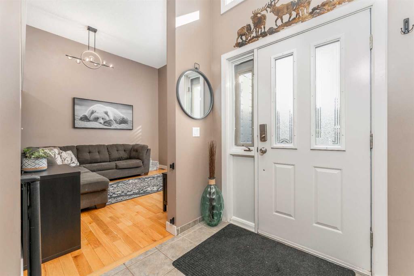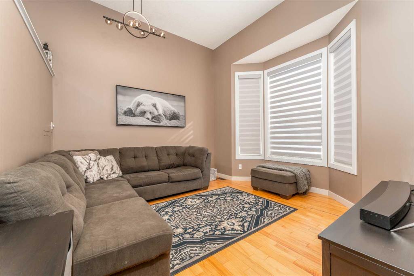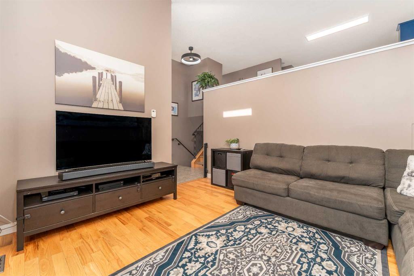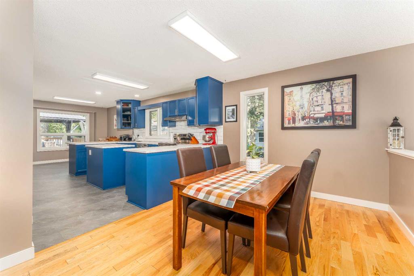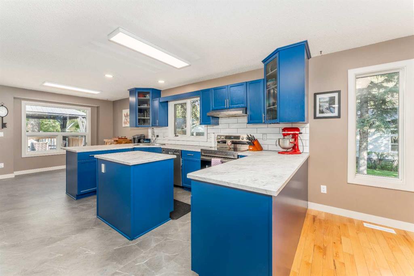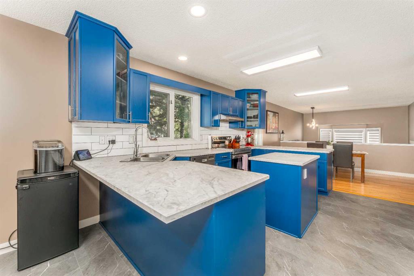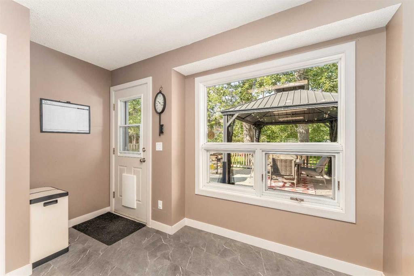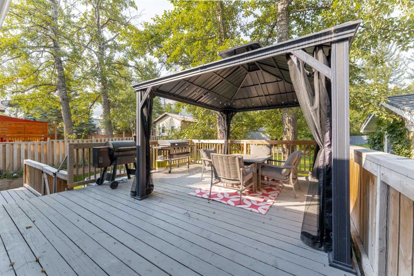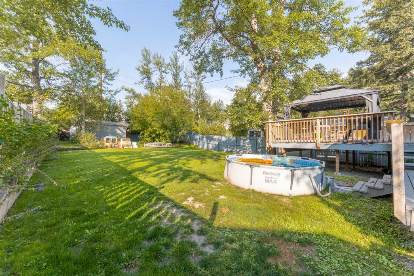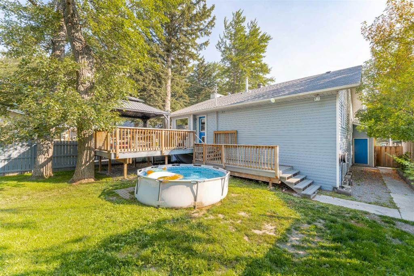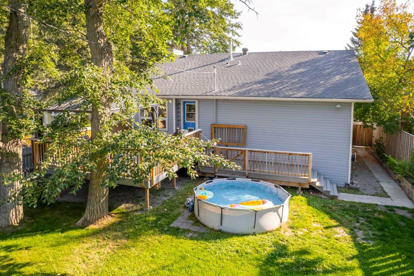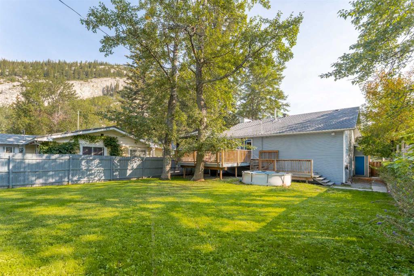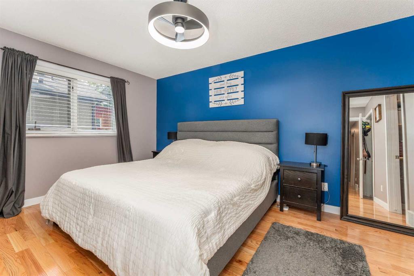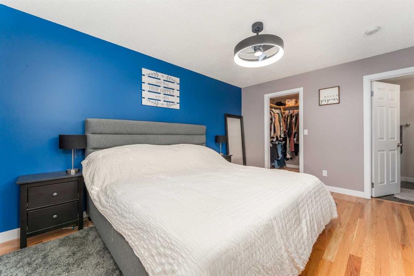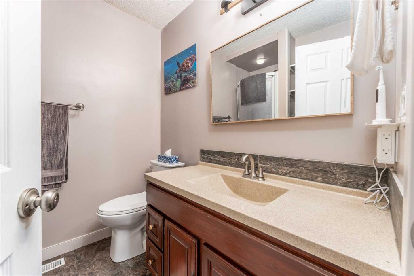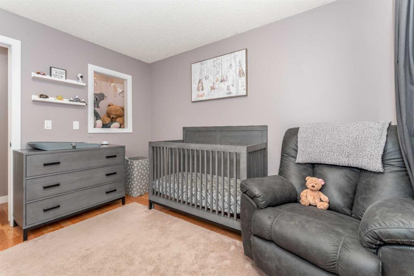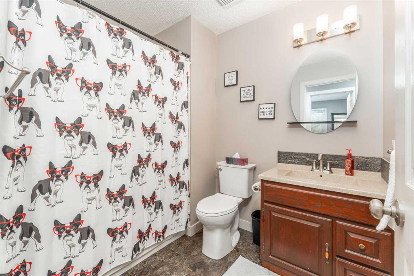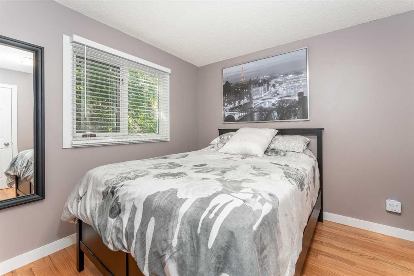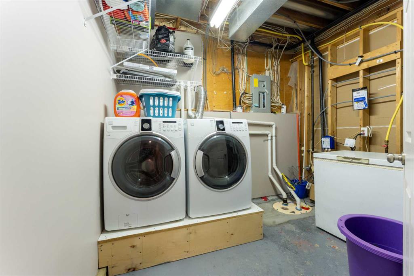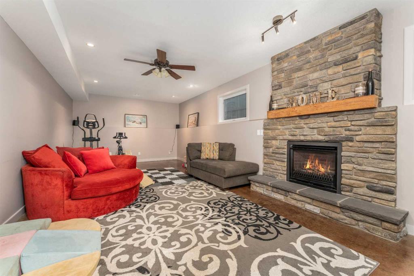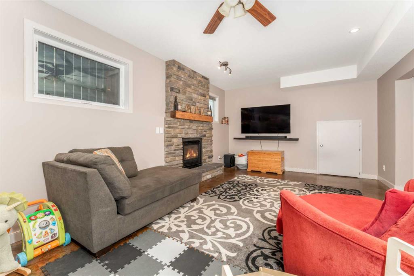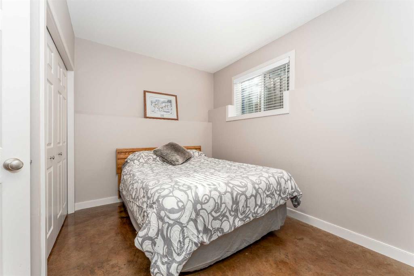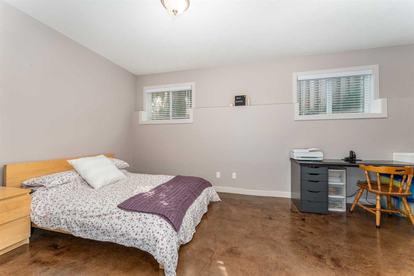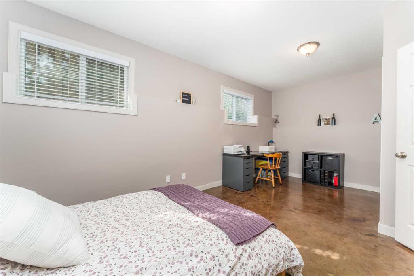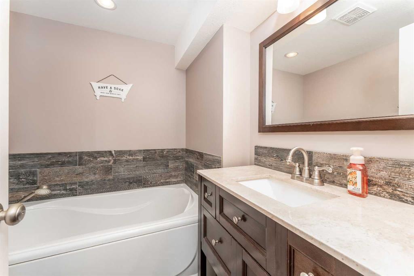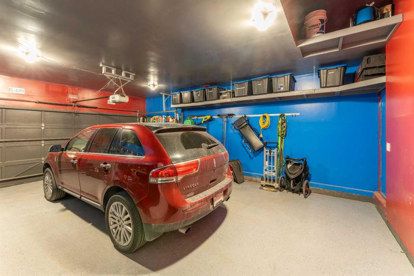11 Mt McGillivary Drive
Exshaw T0L 2C0
MLS® Number: A2248657
$ 1,195,000
5
BEDROOMS
3 + 0
BATHROOMS
1,344
SQUARE FEET
1990
YEAR BUILT
This 5-bedroom, 3-bathroom property is made for family living and entertaining. With both a spacious family room and a bright living room, there’s no shortage of places to relax or host a crowd. The open-concept kitchen and dining area make everyday life feel easy and connected. Step outside and you’ll find a massive backyard — plenty of room for kids, pets, gardens, or just soaking up the mountain air. The raised deck and gazebo are perfect for summer evenings, while the oversized garage and abundant storage space mean everything has a place (finally!). Tucked into a great little neighborhood, this home offers the kind of space and lifestyle that’s hard to come by in town. Whether you’re raising a family, love to host, or just want room to breathe, this one checks all the boxes.
| COMMUNITY | |
| PROPERTY TYPE | Detached |
| BUILDING TYPE | House |
| STYLE | 3 Level Split |
| YEAR BUILT | 1990 |
| SQUARE FOOTAGE | 1,344 |
| BEDROOMS | 5 |
| BATHROOMS | 3.00 |
| BASEMENT | Crawl Space, Finished, Full |
| AMENITIES | |
| APPLIANCES | Built-In Electric Range, Built-In Oven, Built-In Range, Built-In Refrigerator, Dishwasher, Dryer, Electric Water Heater, Garage Control(s), Garburator |
| COOLING | None |
| FIREPLACE | Basement, Electric, Gas, Mantle, Recreation Room, Stone |
| FLOORING | Hardwood, Vinyl |
| HEATING | In Floor, Fireplace(s), Forced Air, Natural Gas |
| LAUNDRY | Laundry Room, Lower Level, Washer Hookup |
| LOT FEATURES | Back Yard |
| PARKING | Driveway, Front Drive, Garage Door Opener, Garage Faces Front, Heated Garage, Off Street, On Street, Single Garage Attached, Workshop in Garage |
| RESTRICTIONS | None Known |
| ROOF | Asphalt Shingle |
| TITLE | Fee Simple |
| BROKER | CENTURY 21 NORDIC REALTY |
| ROOMS | DIMENSIONS (m) | LEVEL |
|---|---|---|
| 3pc Bathroom | Lower | |
| Family Room | 26`4" x 12`6" | Lower |
| Bedroom | 12`10" x 10`5" | Lower |
| Bedroom | 18`6" x 10`6" | Lower |
| Furnace/Utility Room | 11`11" x 10`0" | Lower |
| Living Room | 13`8" x 13`6" | Main |
| Bedroom - Primary | 14`8" x 11`3" | Second |
| Bedroom | 11`2" x 9`6" | Second |
| Bedroom | 9`2" x 11`0" | Second |
| 4pc Bathroom | Second | |
| 3pc Ensuite bath | Second | |
| Dining Room | 13`4" x 9`7" | Second |
| Kitchen | 22`6" x 12`10" | Second |

