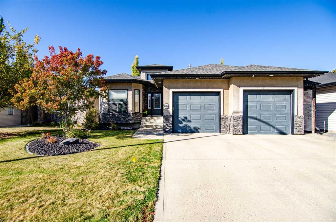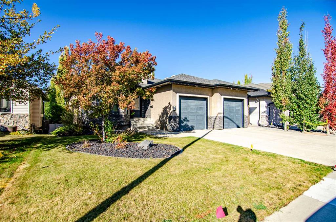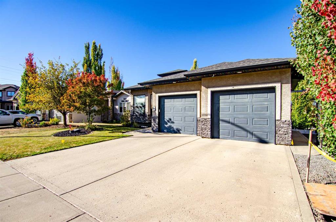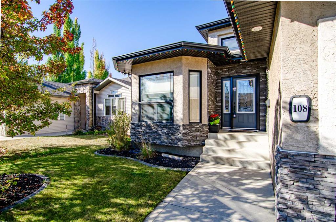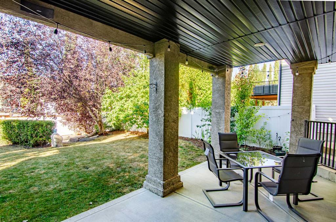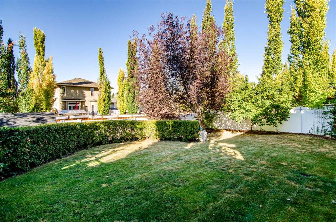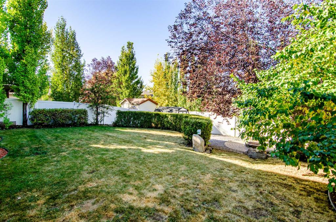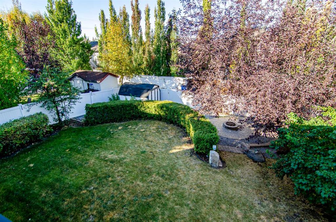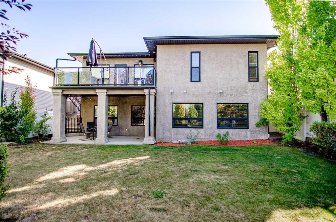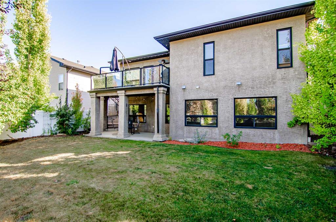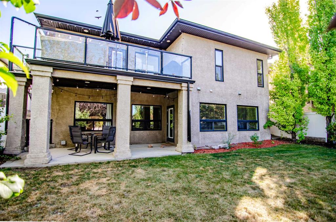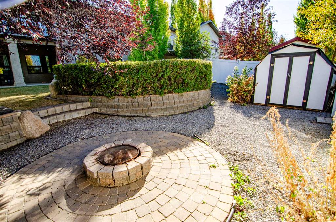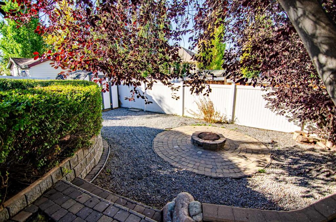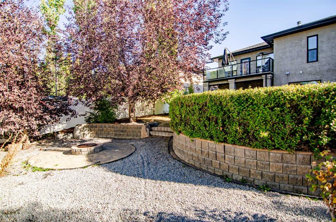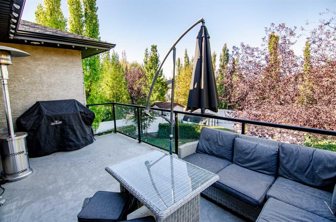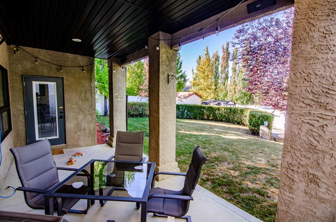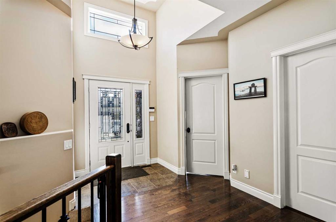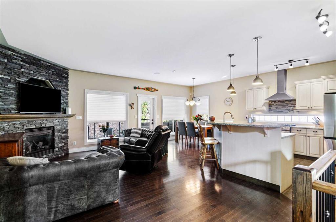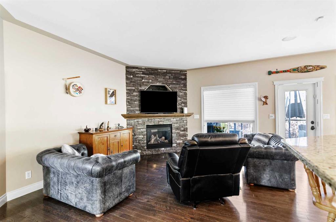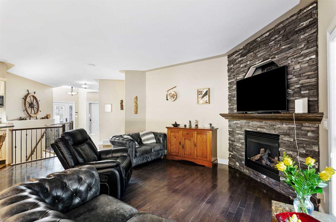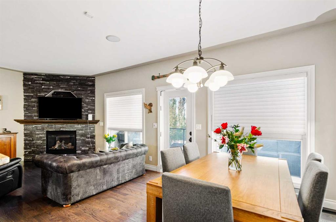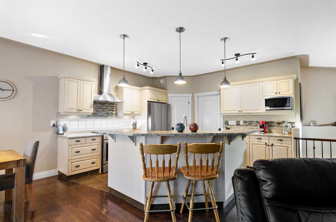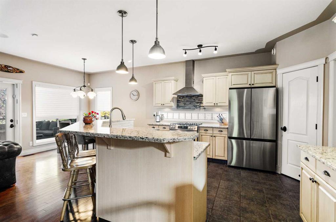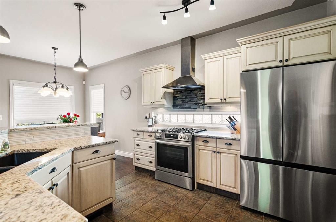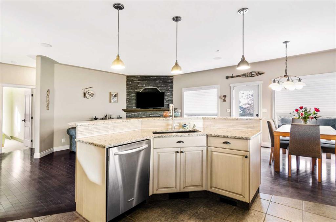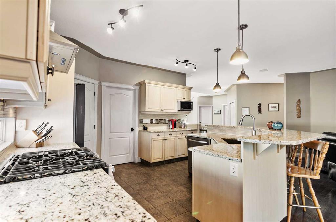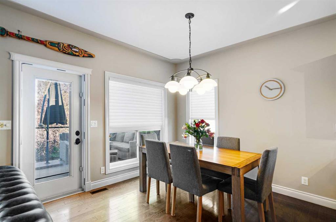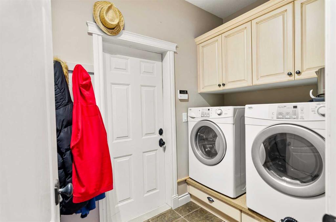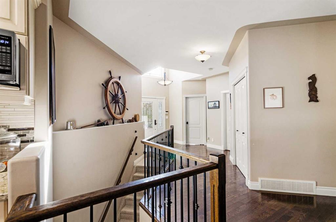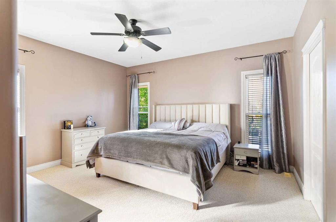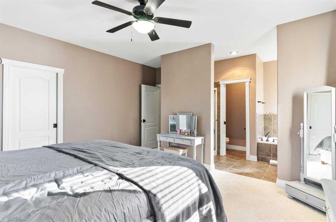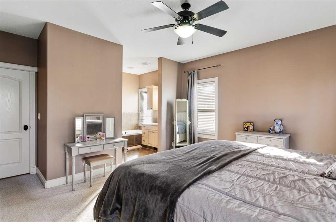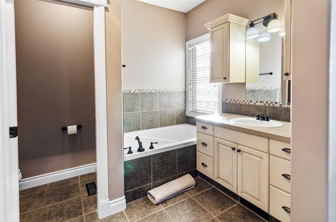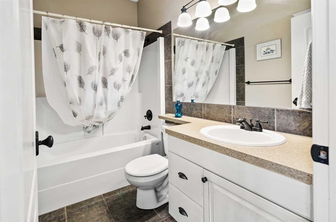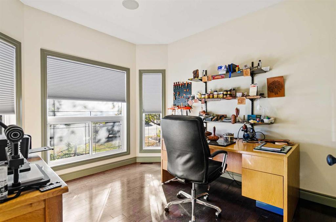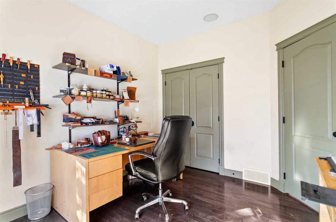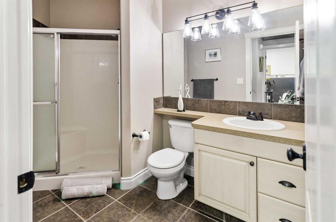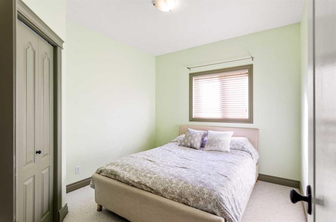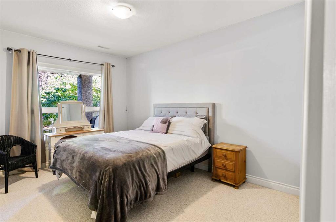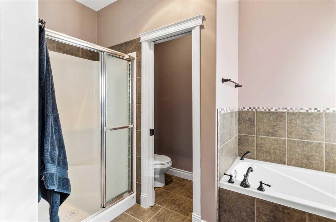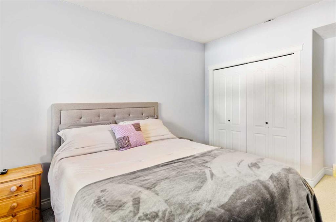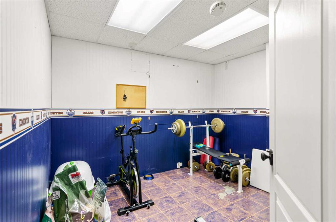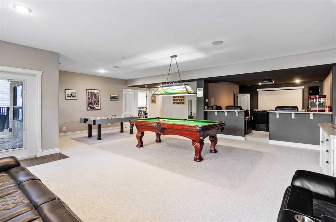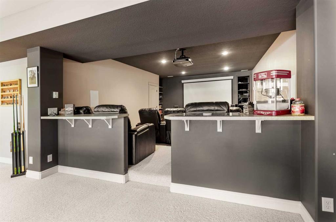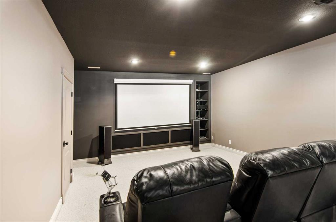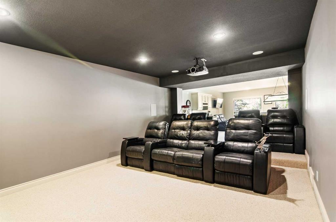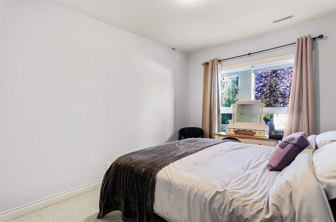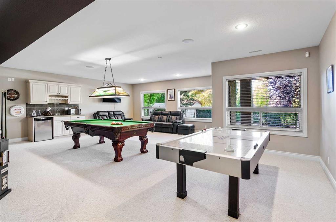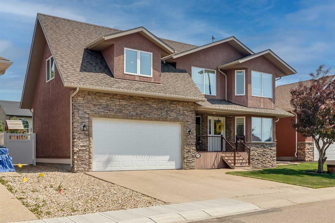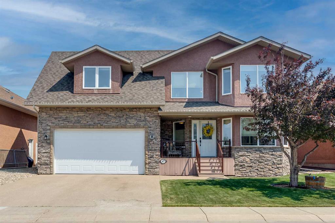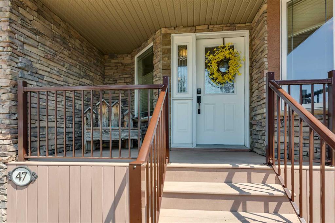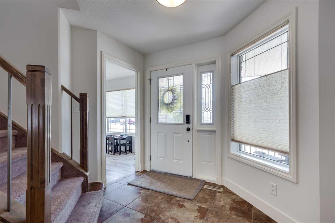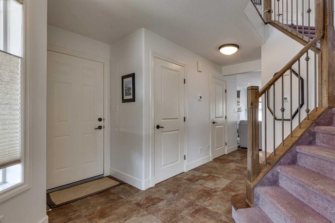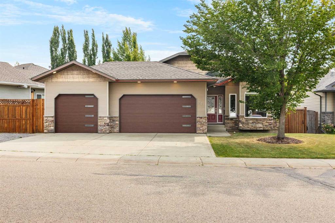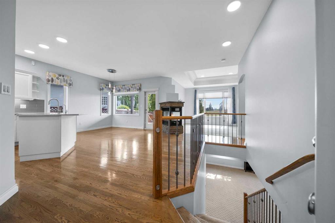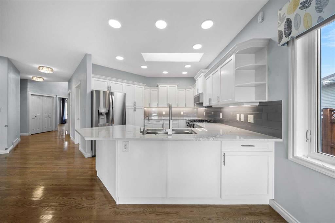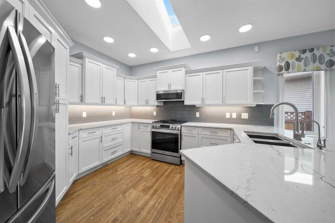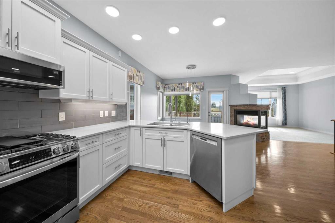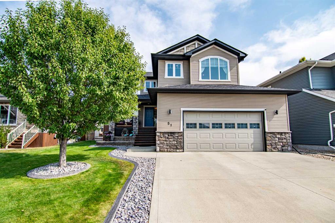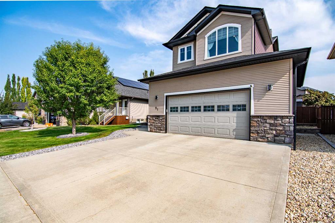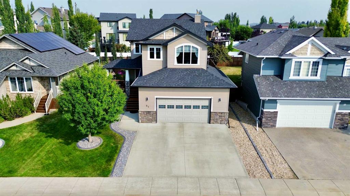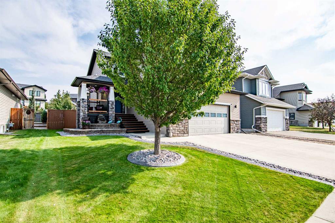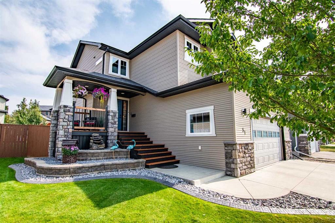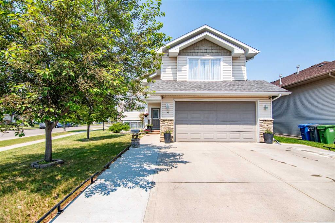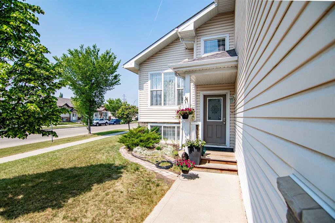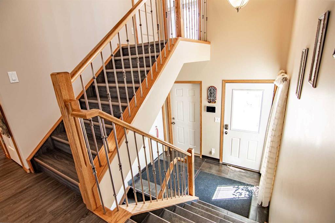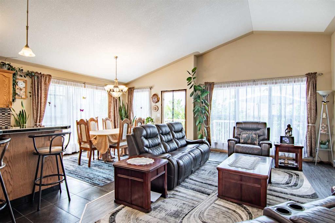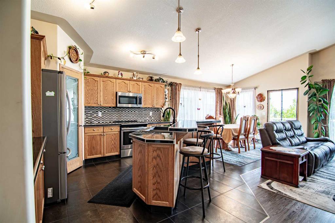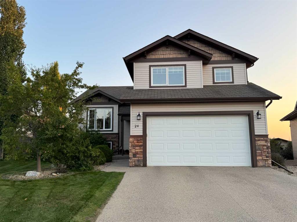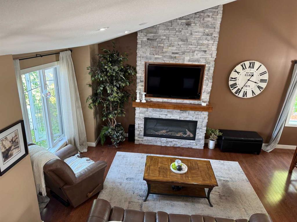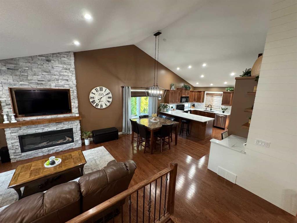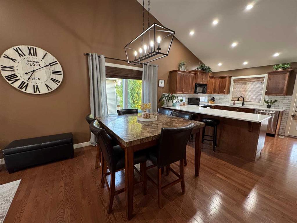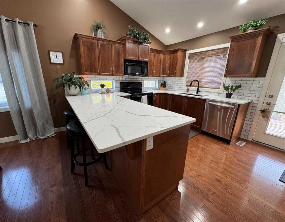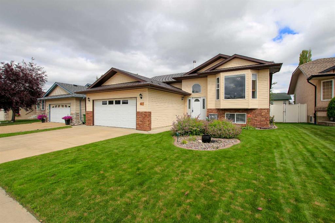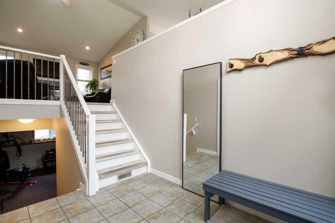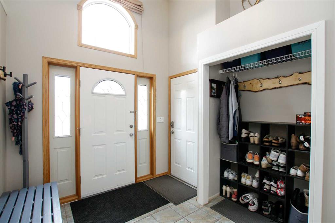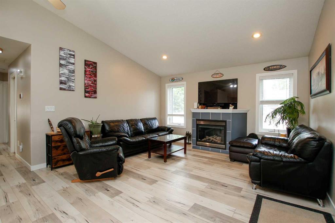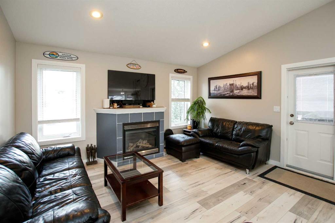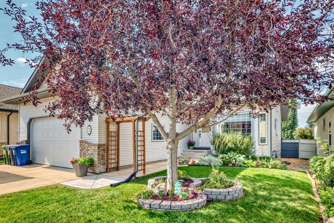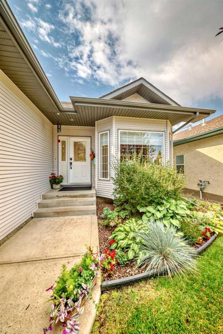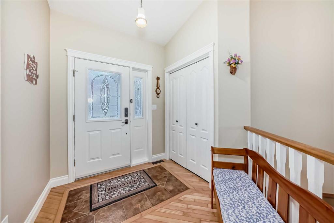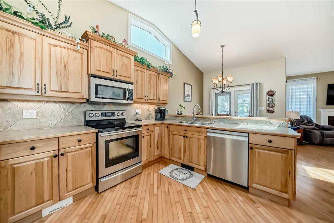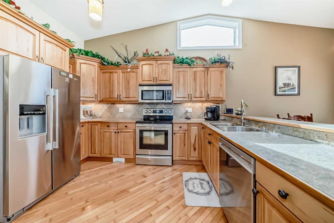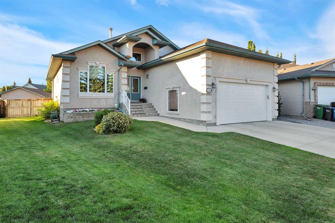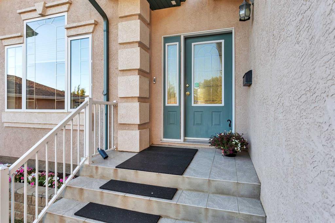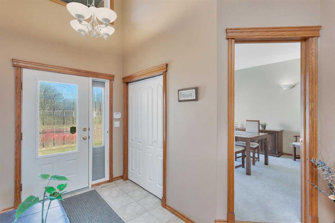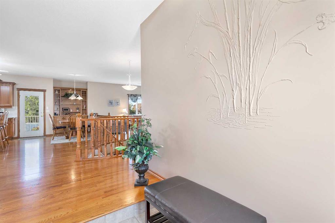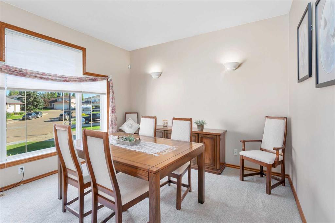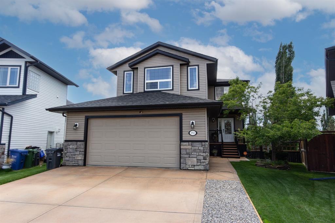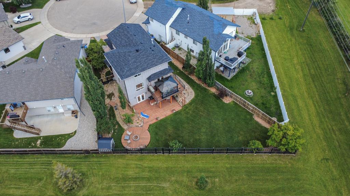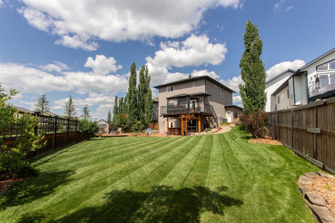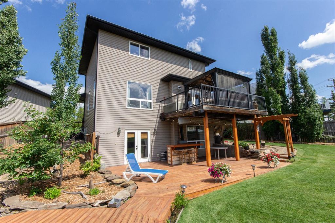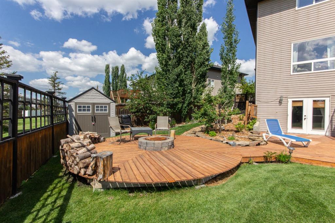108 Allwright Close
Red Deer T4R 3P2
MLS® Number: A2260875
$ 679,900
4
BEDROOMS
3 + 0
BATHROOMS
1,564
SQUARE FEET
2005
YEAR BUILT
Exquisite Walk-Out Bungalow in Prestigious Anders – A True Executive Retreat! Welcome to this stunning walk-out bungalow, perfectly situated on a quiet close in the highly sought-after Anders neighborhood. From the moment you step inside, this home captures attention with its timeless elegance, luxury finishes and impeccable design. Every detail has been thoughtfully crafted to create a warm, inviting and upscale atmosphere that’s perfect for both entertaining and everyday living. Step into the grand tiled entryway, where the open-concept layout unfolds into a spacious main floor highlighted by gleaming hardwood floors, painted bordered ceilings, and custom wrought iron railings. The living room exudes warmth and sophistication, featuring a stone-faced fireplace with a built-in TV niche and surround sound for the ultimate home entertainment experience.The chef’s kitchen is a showstopper - offering raised panel cabinetry with a latte-glazed finish, luxurious granite countertops, a full tile backsplash and a walk-in corner pantry with motion sensor lighting. The gas stove, stainless steel range hood and crown moldings add to the professional feel. A raised eating bar seamlessly connects to the dining area, which opens through patio doors to your maintenance-free Dura-deck - complete with aluminum and glass railings and a gas BBQ hookup. This is the perfect place to enjoy morning coffee or sunset dinners overlooking your beautifully landscaped yard. The main floor boasts three spacious bedrooms, including a primary suite that feels like a private retreat. The walk-in closet and spa-inspired ensuite feature a jet tub, separate shower with body jets, tile flooring, and a large window for natural light. Downstairs, the fully finished walk-out basement is an entertainer’s dream - complete with in-floor heating, large windows, and an expansive family/games room. Host movie nights in your two-tiered theatre area (screen and projector included), or enjoy drinks with friends at the wet bar and pool table (also included). A fourth bedroom, office/storage area, and ample open space make this level as functional as it is luxurious. Outside, the professionally landscaped 52x133 ft lot is nothing short of spectacular. Enjoy evenings around the uni-stone fire pit, unwind on the lower patio pre-wired for a hot tub, or admire the vinyl fencing, concrete curbing, and underground sprinklers that make this yard a true masterpiece. Additional features include air conditioning, a humidifier, two hot water tanks, and a heated 12-ft ceiling garage - perfect for the hobbyist or extra storage. This is more than just a home - it’s a statement of style, comfort and quality. Located in one of Red Deer’s most desirable areas, this executive bungalow offers everything you’ve dreamed of and more. Come experience the elegance, the craftsmanship and the warmth that make this Anders beauty truly one of a kind. Luxury. Comfort. Location. This home has it all.
| COMMUNITY | Aspen Ridge |
| PROPERTY TYPE | Detached |
| BUILDING TYPE | House |
| STYLE | Bungalow |
| YEAR BUILT | 2005 |
| SQUARE FOOTAGE | 1,564 |
| BEDROOMS | 4 |
| BATHROOMS | 3.00 |
| BASEMENT | Finished, Full, Separate/Exterior Entry, Walk-Out To Grade |
| AMENITIES | |
| APPLIANCES | Central Air Conditioner, Dishwasher, Dryer, Garage Control(s), Refrigerator, Stove(s), Washer, Window Coverings |
| COOLING | Central Air |
| FIREPLACE | Gas, Living Room, Stone |
| FLOORING | Carpet, Hardwood, Laminate |
| HEATING | In Floor, Forced Air, Natural Gas |
| LAUNDRY | Main Level |
| LOT FEATURES | Back Lane, Back Yard, City Lot, Front Yard, Garden, Landscaped, Lawn, Private, Standard Shaped Lot |
| PARKING | Alley Access, Covered, Double Garage Attached, Driveway, Front Drive, Garage Door Opener, Garage Faces Front, Heated Garage, Insulated, Oversized |
| RESTRICTIONS | None Known |
| ROOF | Asphalt Shingle |
| TITLE | Fee Simple |
| BROKER | RE/MAX real estate central alberta |
| ROOMS | DIMENSIONS (m) | LEVEL |
|---|---|---|
| 3pc Bathroom | 6`2" x 10`9" | Basement |
| Bedroom | 9`9" x 15`10" | Basement |
| Exercise Room | 9`3" x 10`9" | Basement |
| Game Room | 27`5" x 23`2" | Basement |
| Media Room | 15`11" x 21`4" | Basement |
| Furnace/Utility Room | 2`10" x 6`7" | Basement |
| 4pc Bathroom | 8`3" x 4`11" | Main |
| 4pc Ensuite bath | 11`1" x 7`3" | Main |
| Bedroom | 9`11" x 11`5" | Main |
| Bedroom | 11`11" x 9`11" | Main |
| Dining Room | 8`8" x 11`2" | Main |
| Kitchen | 13`7" x 12`0" | Main |
| Laundry | 8`11" x 5`0" | Main |
| Living Room | 15`0" x 20`2" | Main |
| Bedroom - Primary | 14`11" x 16`5" | Main |

