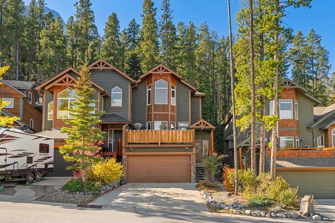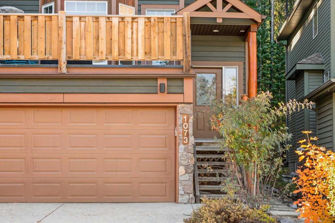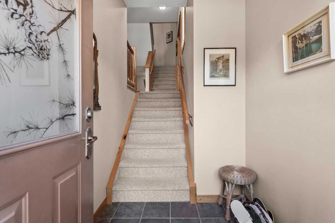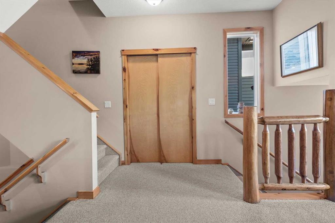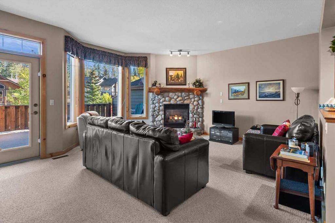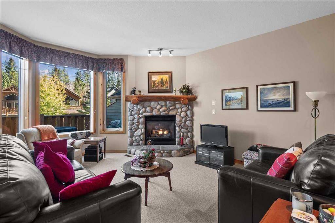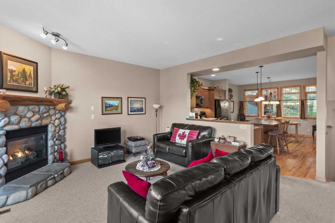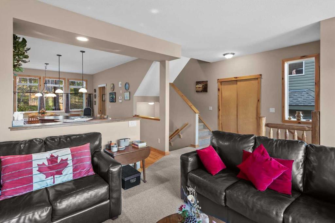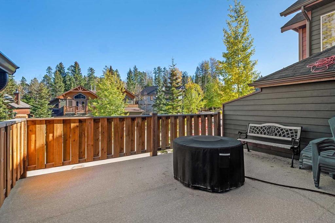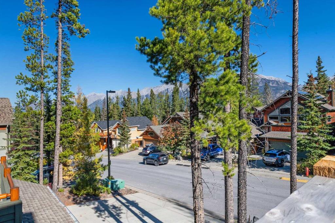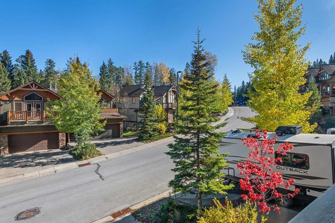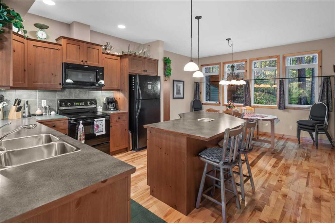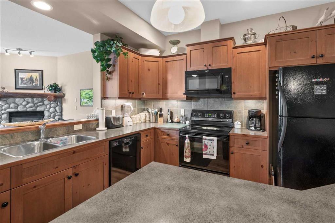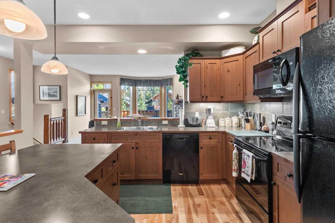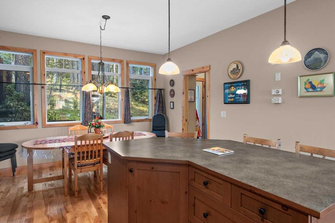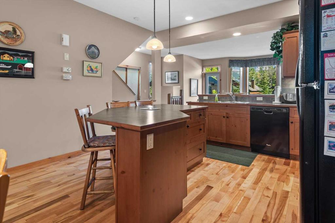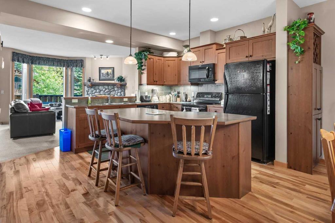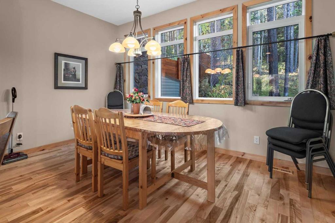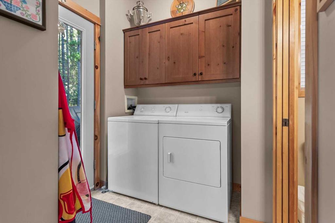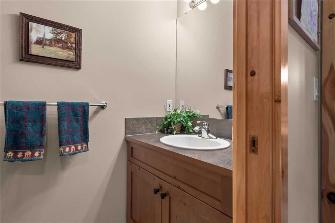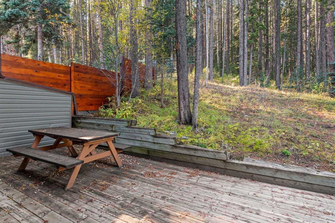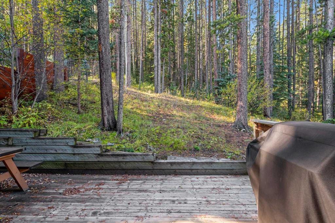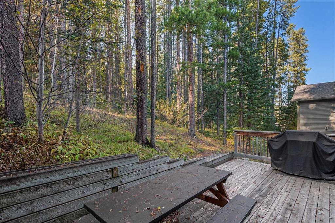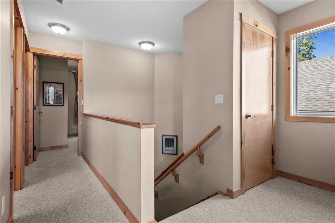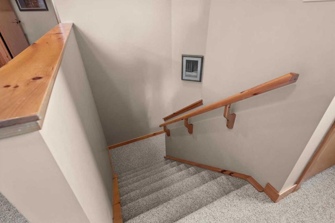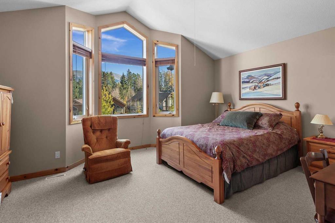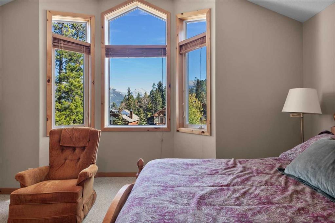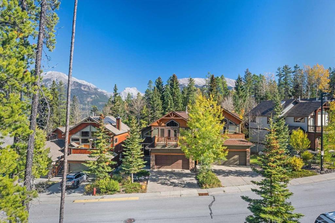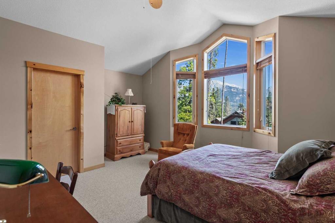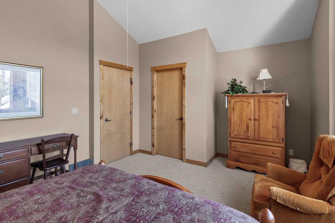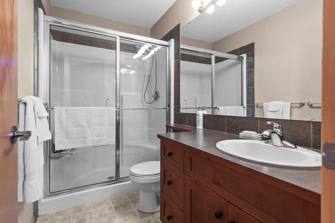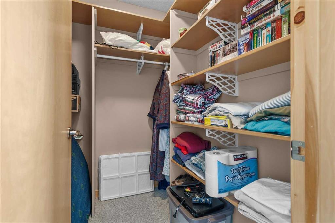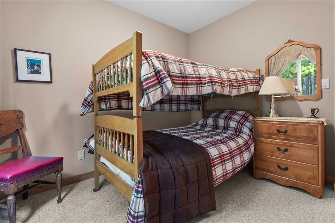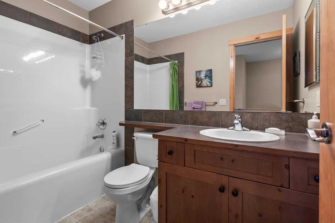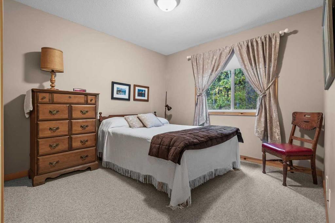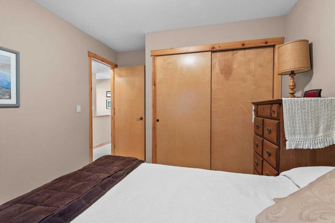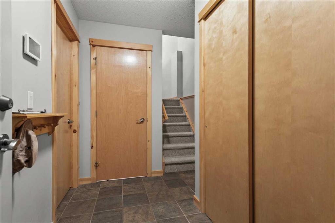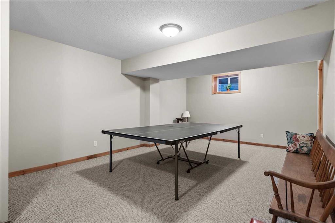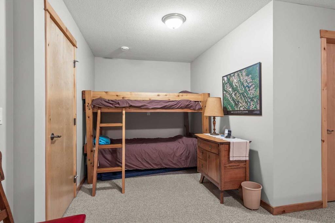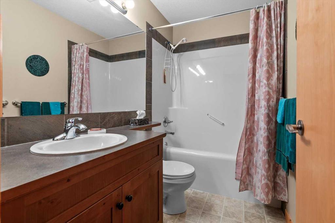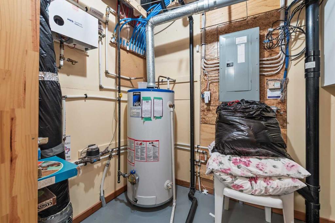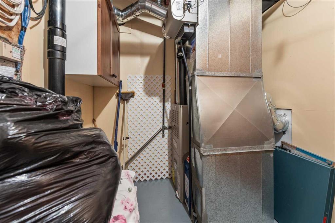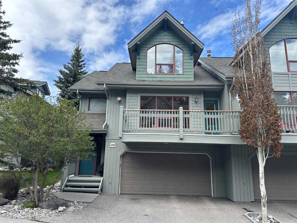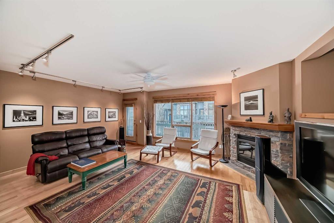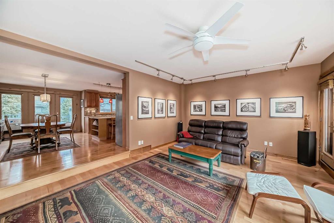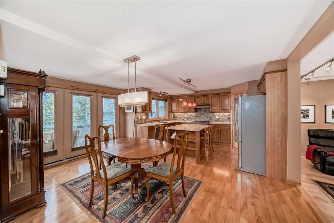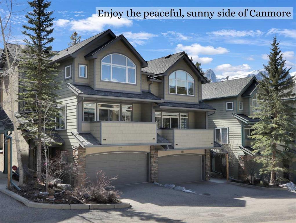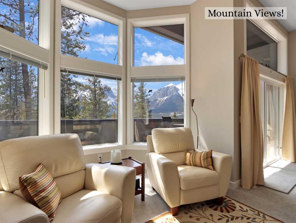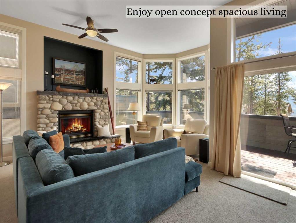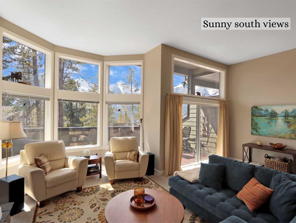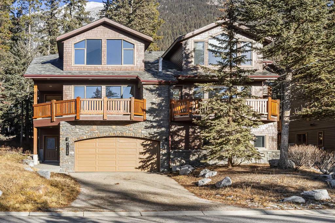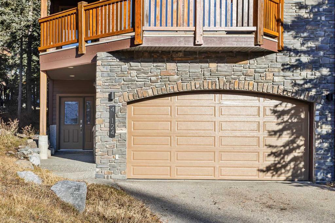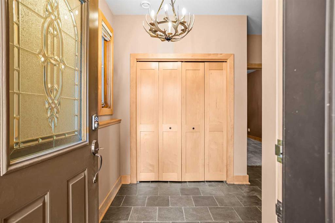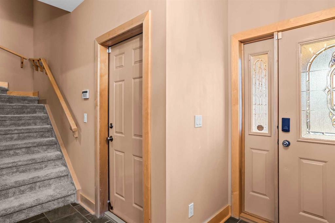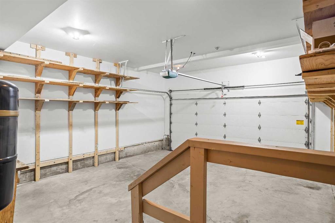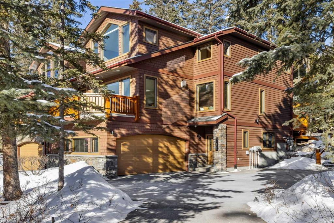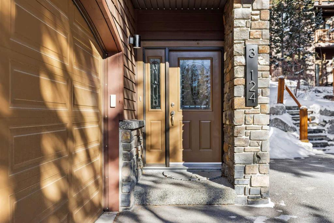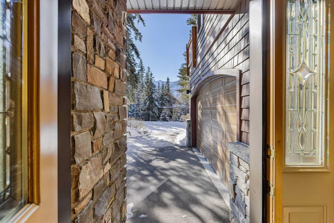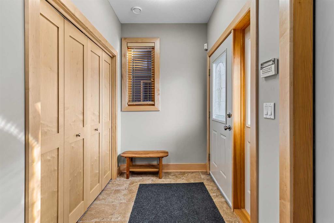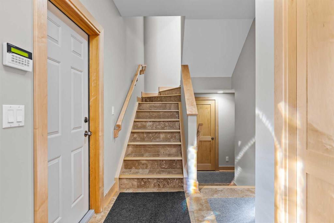1073 Wilson Way
Canmore T1W 3C5
MLS® Number: A2265573
$ 1,399,000
3
BEDROOMS
3 + 1
BATHROOMS
1,613
SQUARE FEET
2002
YEAR BUILT
This Half Duplex features 3 bedroom above ground and has a spacious open floor plan through the main floor. The large windows offer wonderful views to capitalize on the location. There is a large deck above the garage and a second deck on the rear of the house backing onto the natural habitat. Throughout the home you will find exceptional building materials which are showcased with Pine cabinets, trim, casing and maple hardwood flooring through the kitchen & dining area, log railings. There are 3 full and one half bathrooms through out the home and the basement is featured with in floor heat and a large rec room to accommodate the growing family. This home is wonderful condition for its age and is in move in condition.
| COMMUNITY | |
| PROPERTY TYPE | Semi Detached (Half Duplex) |
| BUILDING TYPE | Duplex |
| STYLE | 2 Storey, Side by Side |
| YEAR BUILT | 2002 |
| SQUARE FOOTAGE | 1,613 |
| BEDROOMS | 3 |
| BATHROOMS | 4.00 |
| BASEMENT | Full |
| AMENITIES | |
| APPLIANCES | Dishwasher, Dryer, Electric Stove, Microwave Hood Fan, Refrigerator, Washer, Window Coverings |
| COOLING | None |
| FIREPLACE | Gas, Living Room, Stone |
| FLOORING | Carpet, Ceramic Tile, Hardwood |
| HEATING | In Floor, Fireplace(s), Forced Air, Natural Gas |
| LAUNDRY | Main Level |
| LOT FEATURES | Conservation, Pie Shaped Lot |
| PARKING | Double Garage Attached |
| RESTRICTIONS | None Known |
| ROOF | Asphalt Shingle |
| TITLE | Fee Simple |
| BROKER | Century 21 Bamber Realty LTD. |
| ROOMS | DIMENSIONS (m) | LEVEL |
|---|---|---|
| 4pc Bathroom | 4`11" x 8`6" | Basement |
| Mud Room | 7`0" x 8`11" | Basement |
| Game Room | 13`4" x 27`5" | Basement |
| Furnace/Utility Room | 6`6" x 9`7" | Basement |
| 2pc Bathroom | 7`1" x 3`5" | Main |
| Dining Room | 13`7" x 9`1" | Main |
| Kitchen | 13`7" x 11`5" | Main |
| Laundry | 7`1" x 6`4" | Main |
| Living Room | 17`4" x 17`10" | Main |
| 3pc Ensuite bath | 4`11" x 8`10" | Second |
| 4pc Bathroom | 5`0" x 8`11" | Second |
| Bedroom | 10`3" x 12`11" | Second |
| Bedroom | 10`5" x 10`0" | Second |
| Bedroom - Primary | 16`11" x 14`0" | Second |


