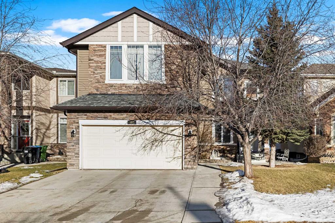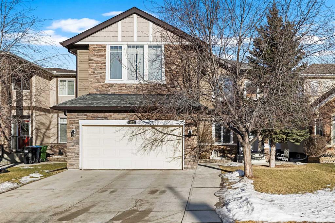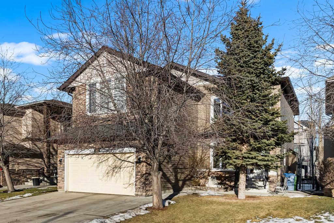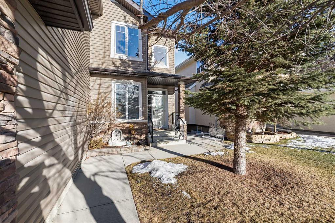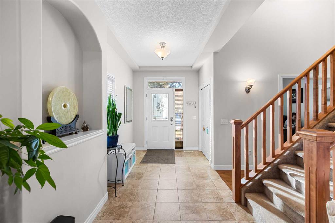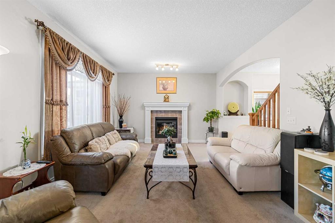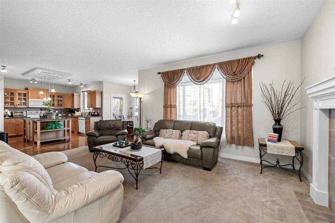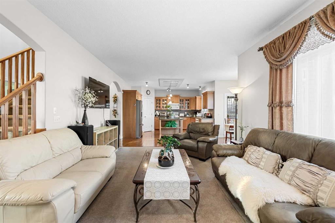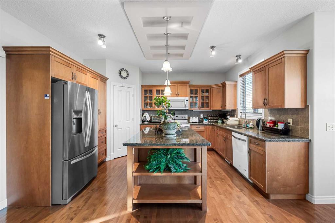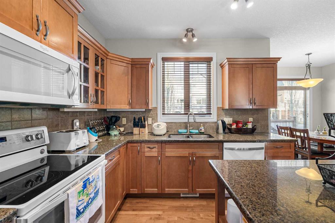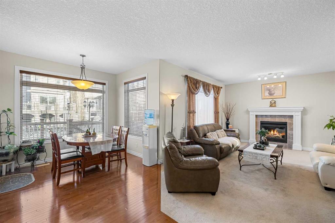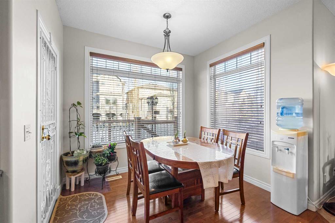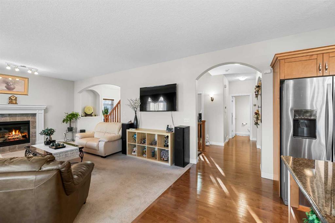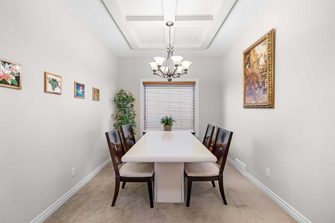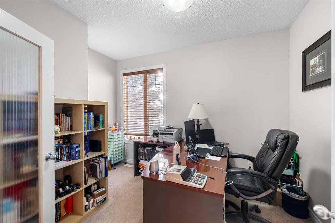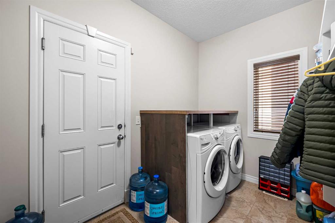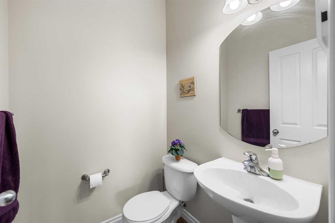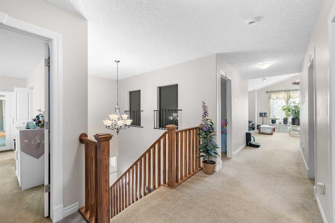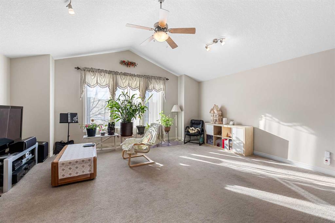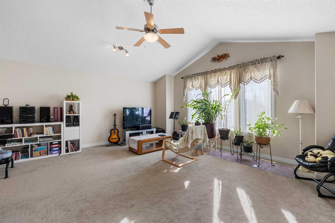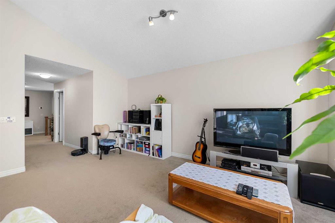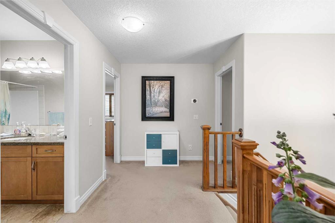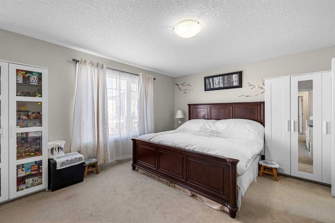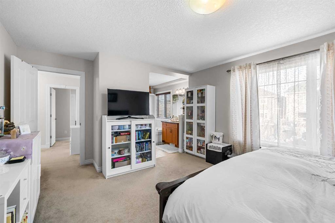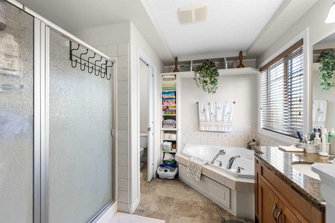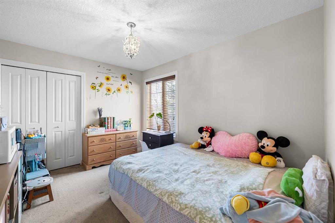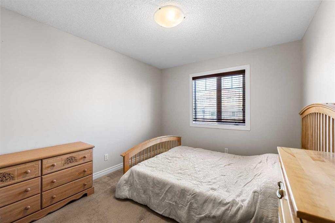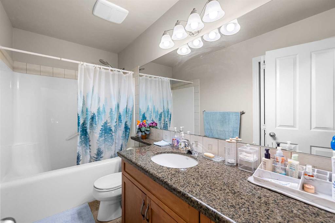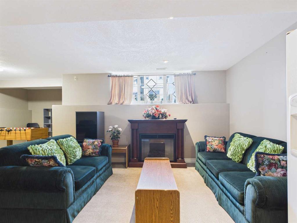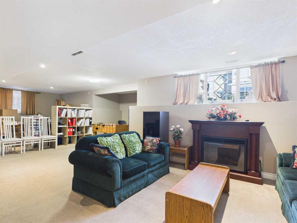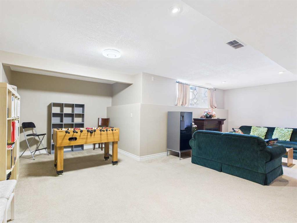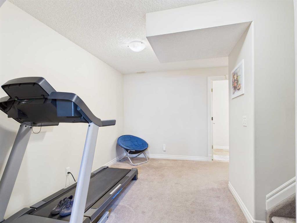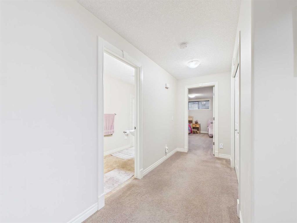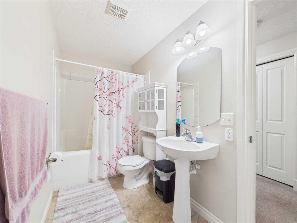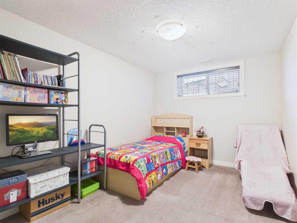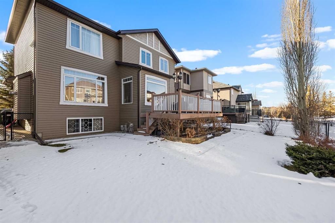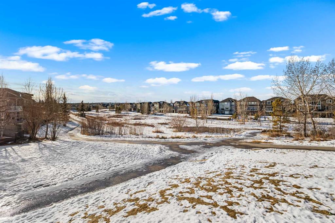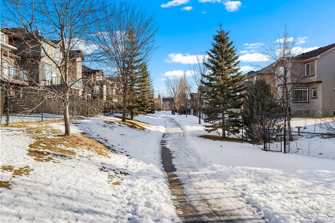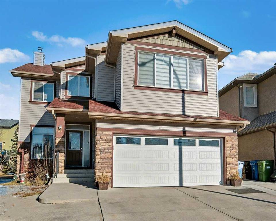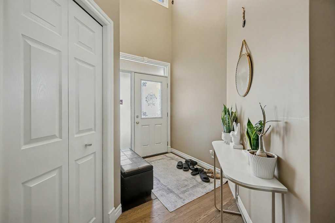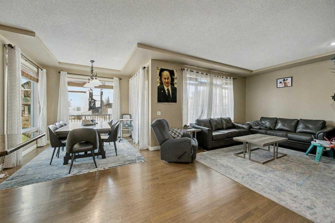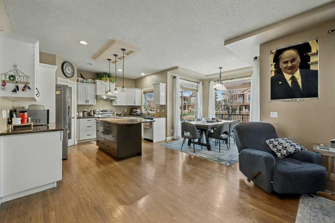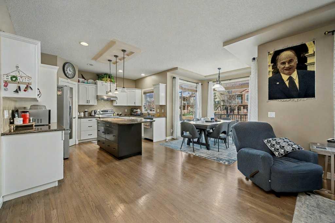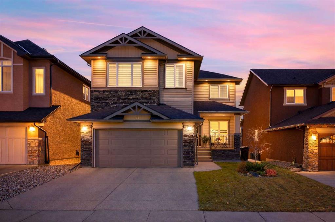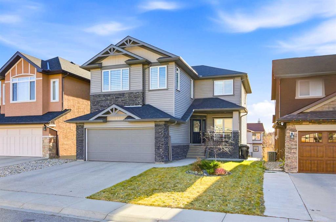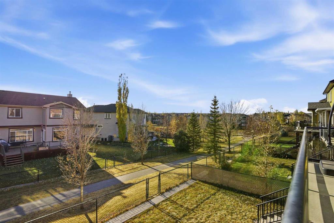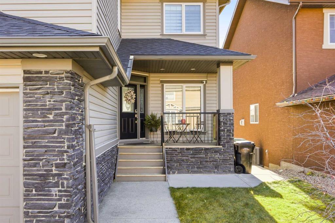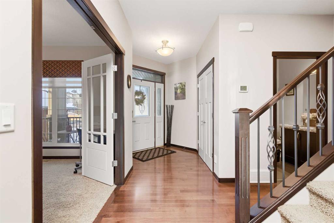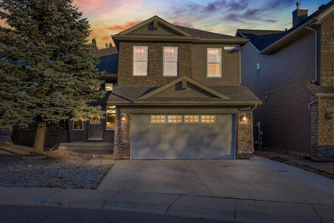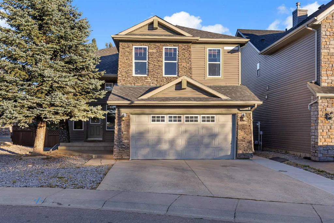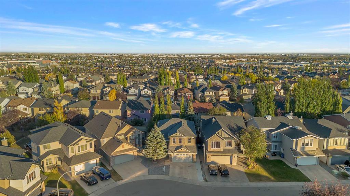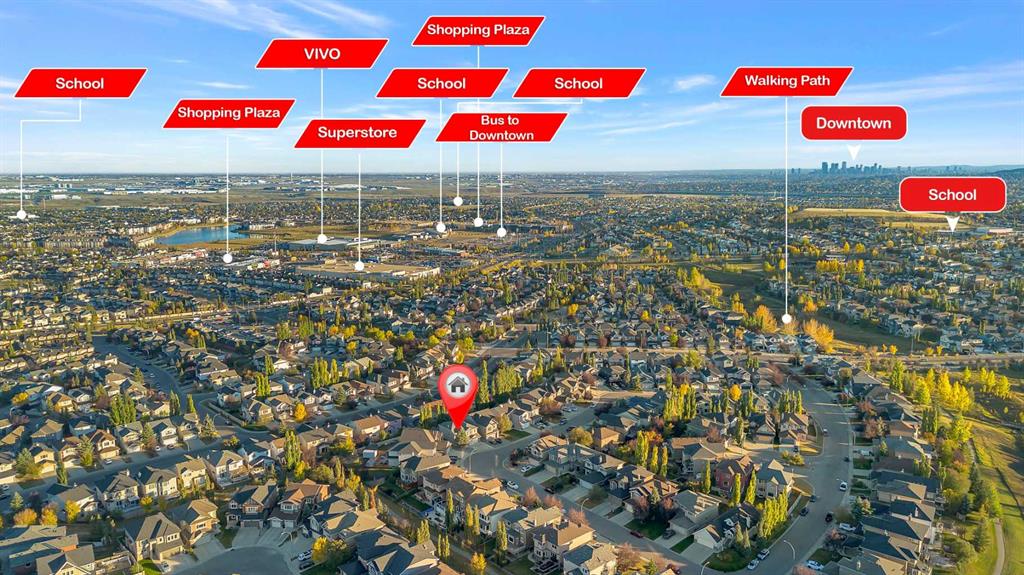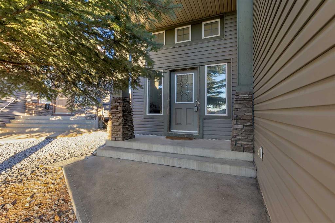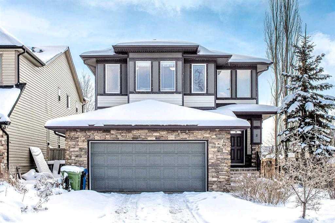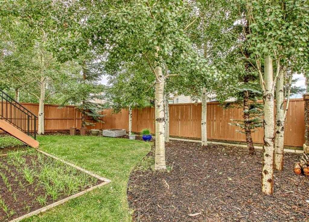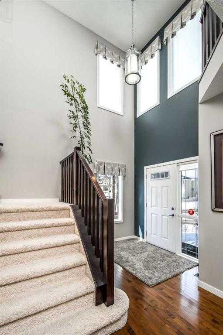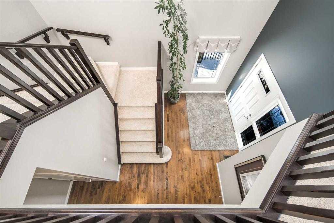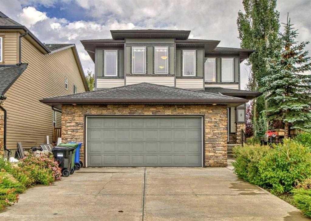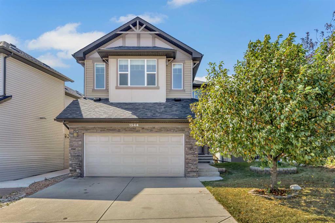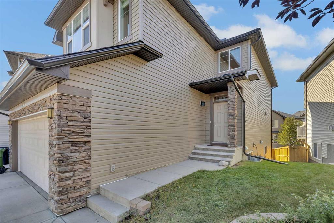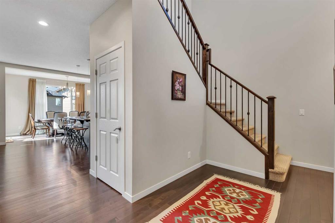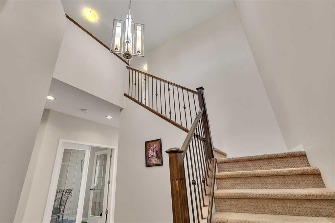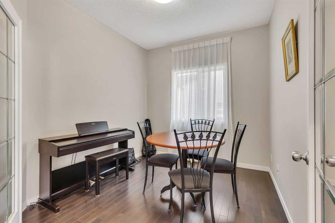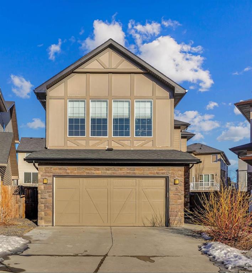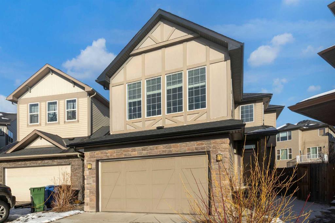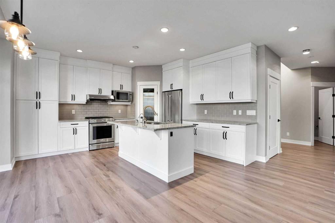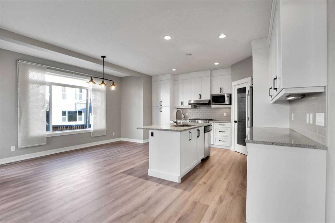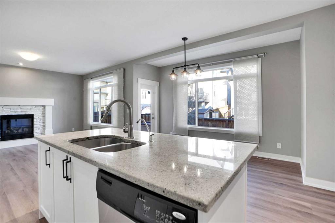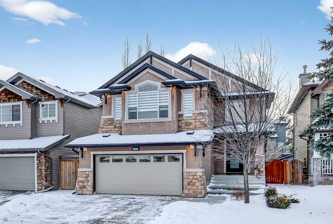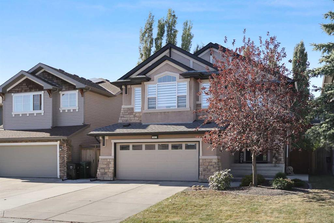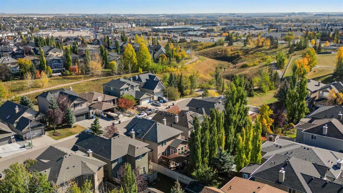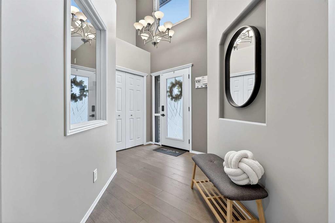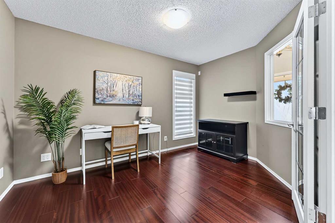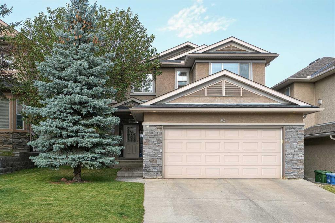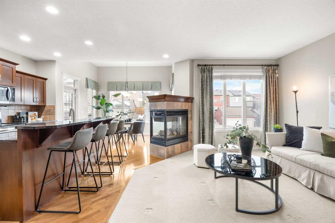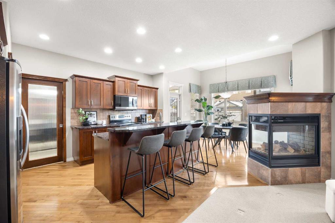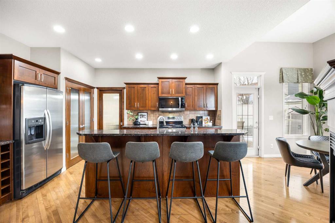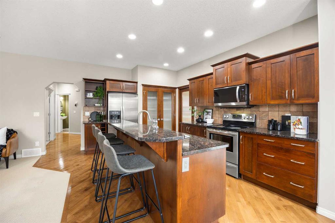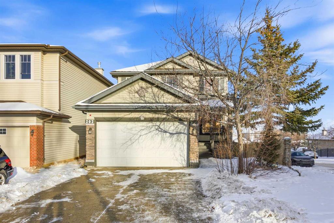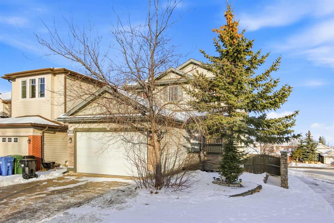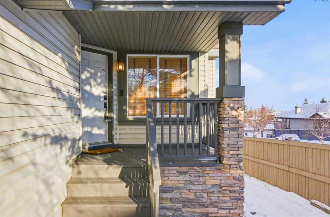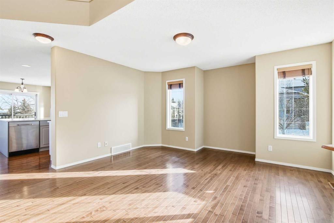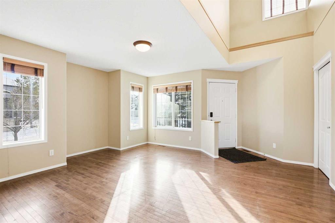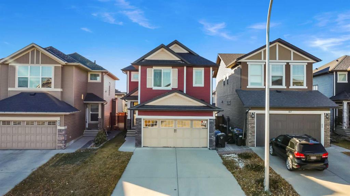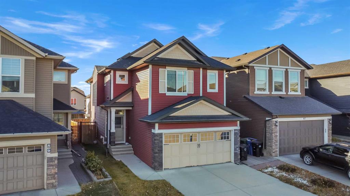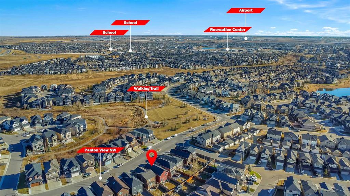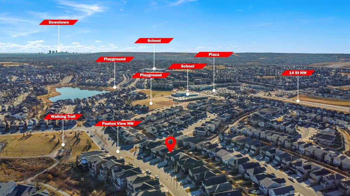107 Panatella Close NW
Calgary T3K 6C6
MLS® Number: A2277383
$ 928,000
5
BEDROOMS
3 + 1
BATHROOMS
2,641
SQUARE FEET
2006
YEAR BUILT
This exceptional custom built home is everything you've been searching for! Located in a quiet street of the highly sought-after Panorama Hill community, this home is designed with impeccable high-end finishes throughout. Recent upgrade include a brand new roof, new siding. The expansive main floor boasts a huge kitchen, featuring stainless steel appliances, granite countertops, generous cabinet and counter space, a corner walk-in pantry. The open-concept living room is anchored by a beautiful gas fire place and framed by large windows offering a bright and inviting atmosphere. A den provide a flexible space, perfect for work or relaxation. Upstairs, you'll discover a spacious master bedroom suite featuring a walk-in closet and a luxurious ensuite, the perfect retreat after a long day. The second floor also feature a huge family room with vault ceiling, three generously sized bedrooms and a well appointed bathroom. The fully finished basement feature a good sized recreation room, a bedroom room and a 4pc bathroom. Back yard is designed for enjoyment and the back path takes you to a serene pond just minutes away. Contact your favorite realtor to view this property today.
| COMMUNITY | Panorama Hills |
| PROPERTY TYPE | Detached |
| BUILDING TYPE | House |
| STYLE | 2 Storey |
| YEAR BUILT | 2006 |
| SQUARE FOOTAGE | 2,641 |
| BEDROOMS | 5 |
| BATHROOMS | 4.00 |
| BASEMENT | Full |
| AMENITIES | |
| APPLIANCES | Central Air Conditioner, Dishwasher, Electric Oven, Garage Control(s), Microwave, Range Hood, Refrigerator, Washer/Dryer, Window Coverings |
| COOLING | Central Air |
| FIREPLACE | Gas |
| FLOORING | Carpet, Ceramic Tile, Hardwood |
| HEATING | Forced Air, Natural Gas |
| LAUNDRY | Electric Dryer Hookup, Laundry Room, Main Level, Washer Hookup |
| LOT FEATURES | Garden |
| PARKING | Double Garage Attached |
| RESTRICTIONS | None Known |
| ROOF | Asphalt Shingle |
| TITLE | Fee Simple |
| BROKER | Century 21 Bravo Realty |
| ROOMS | DIMENSIONS (m) | LEVEL |
|---|---|---|
| Game Room | 33`8" x 19`10" | Basement |
| Bedroom | 16`1" x 9`1" | Basement |
| 4pc Bathroom | 11`0" x 4`11" | Basement |
| Furnace/Utility Room | 8`11" x 9`11" | Basement |
| Living Room | 18`8" x 12`7" | Main |
| Kitchen | 20`0" x 14`1" | Main |
| Breakfast Nook | 9`5" x 6`0" | Main |
| Office | 12`0" x 9`8" | Main |
| Dining Room | 10`7" x 9`5" | Main |
| 2pc Bathroom | 4`8" x 4`11" | Main |
| Laundry | 9`4" x 7`1" | Main |
| Family Room | 19`0" x 17`6" | Second |
| Bedroom - Primary | 16`6" x 12`10" | Second |
| 4pc Ensuite bath | 9`10" x 9`10" | Second |
| Bedroom | 9`9" x 13`8" | Second |
| Bedroom | 9`11" x 10`1" | Second |
| Bedroom | 12`0" x 9`6" | Second |
| 4pc Bathroom | 9`9" x 5`1" | Second |

