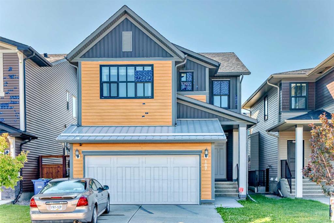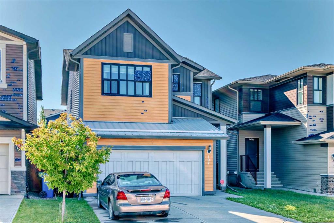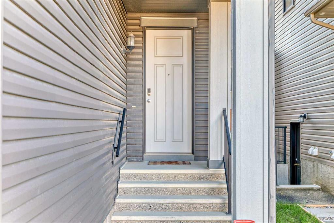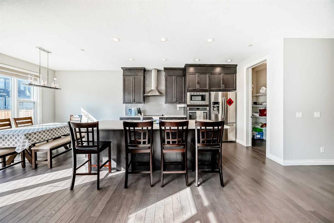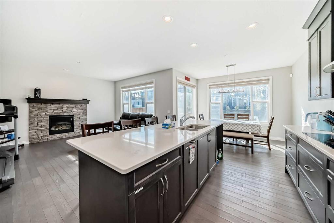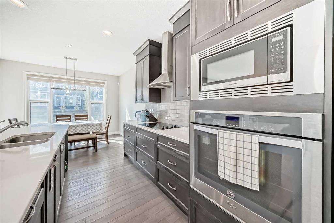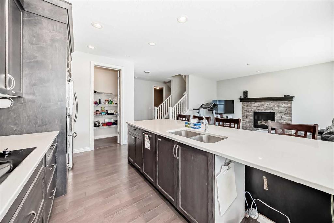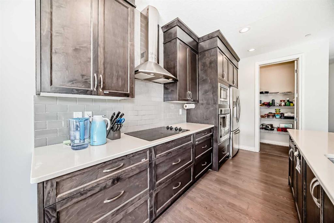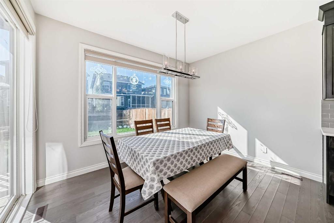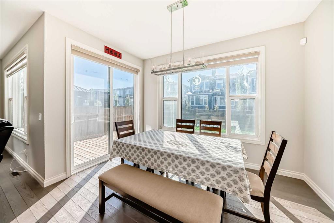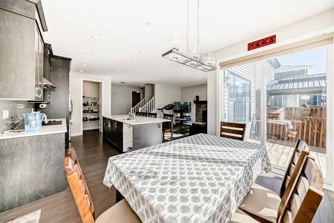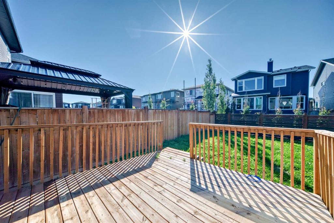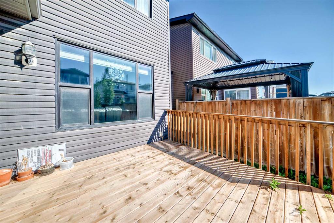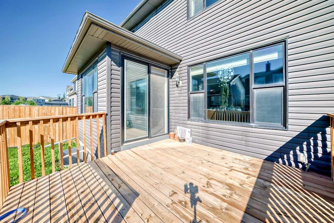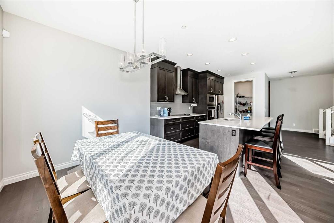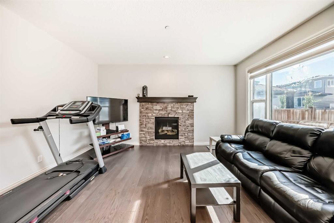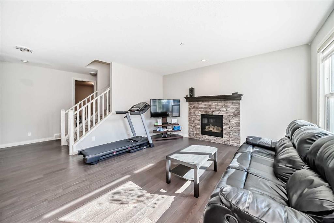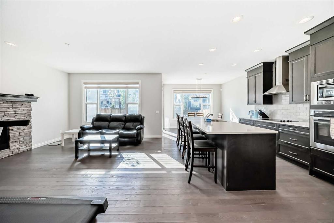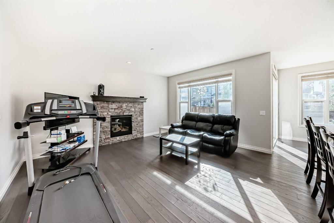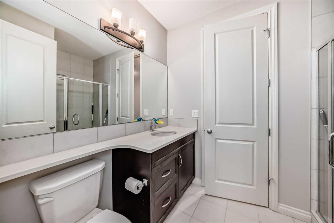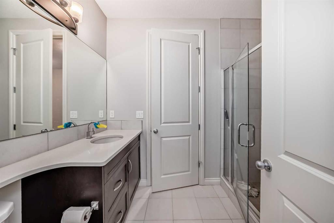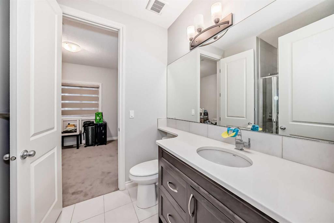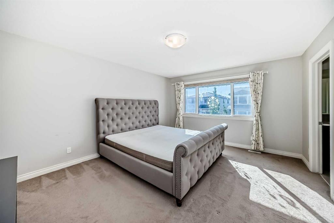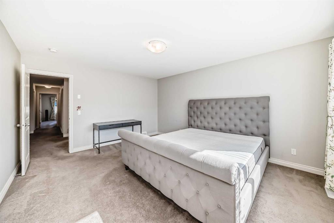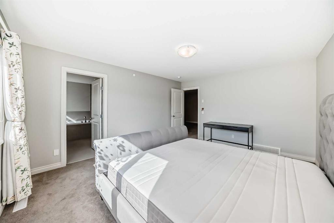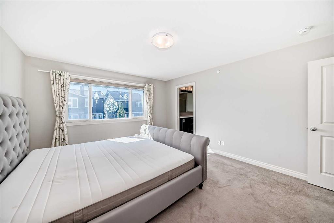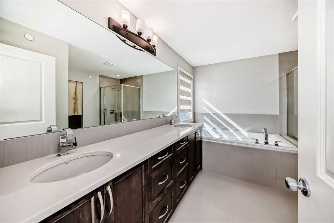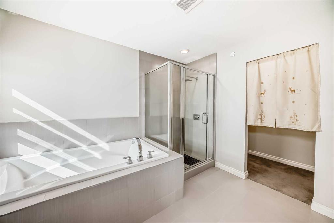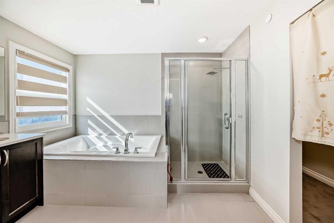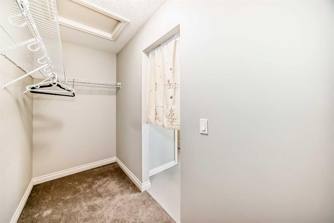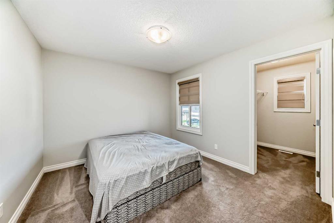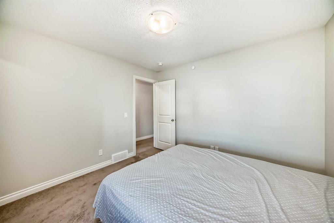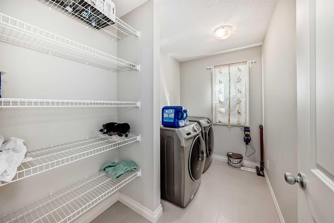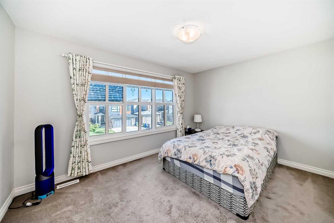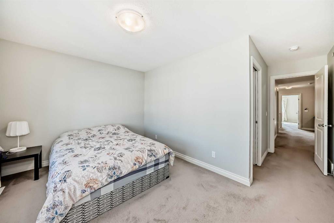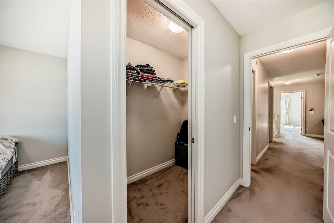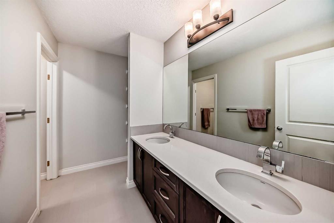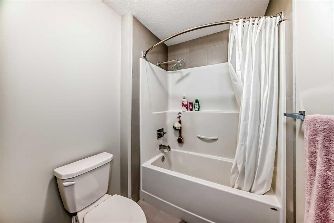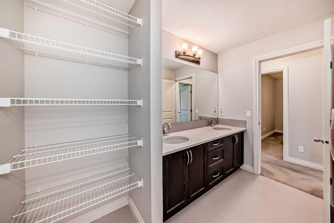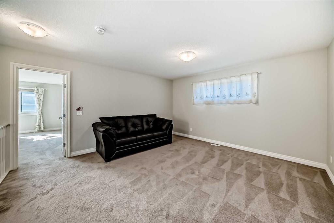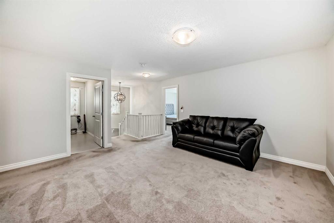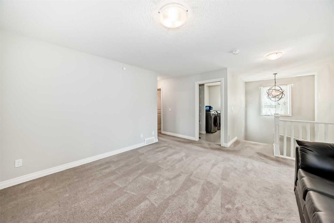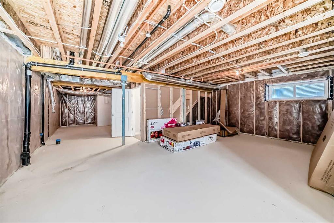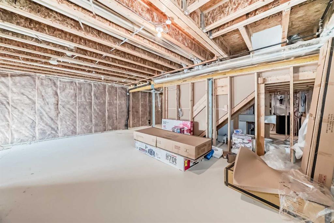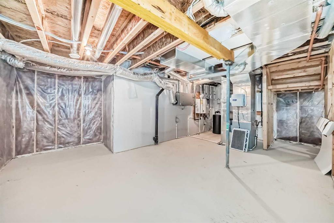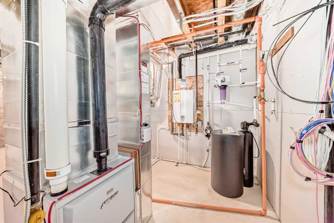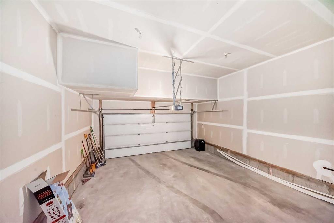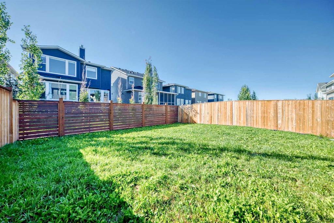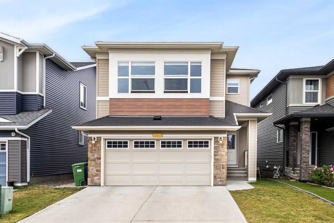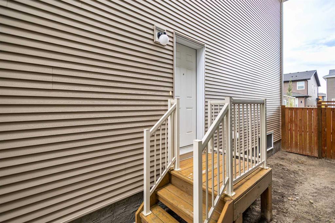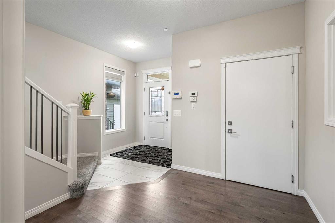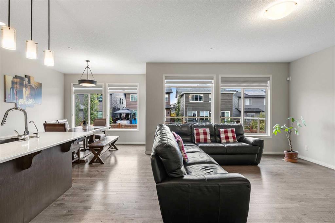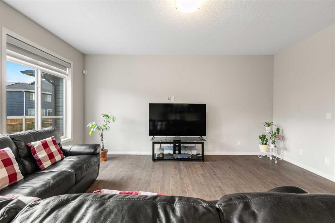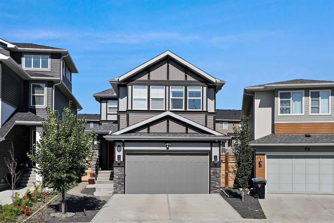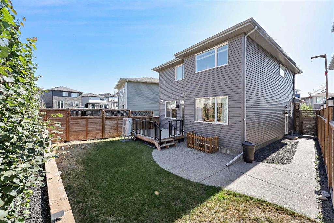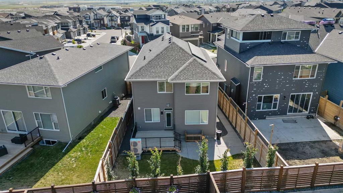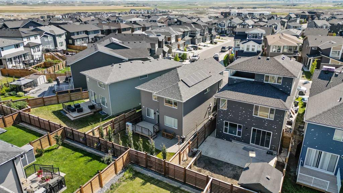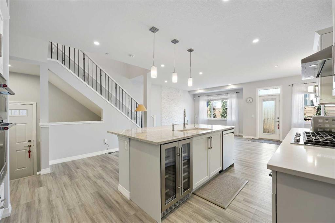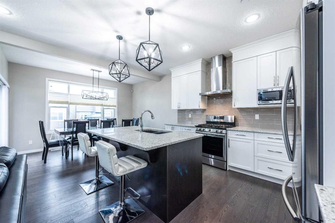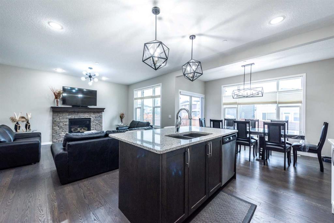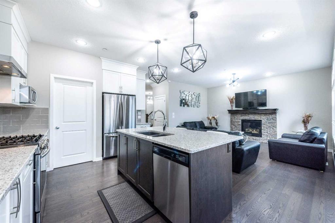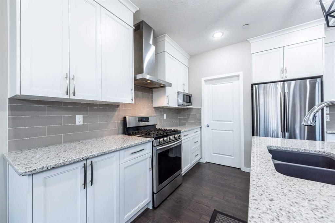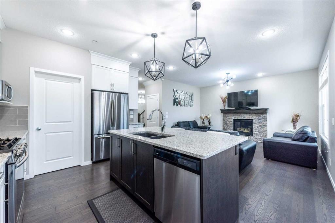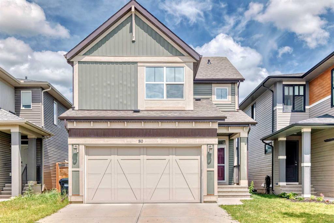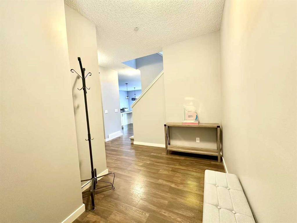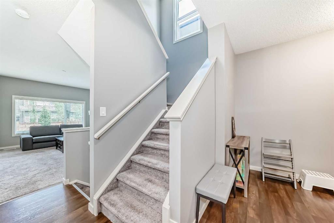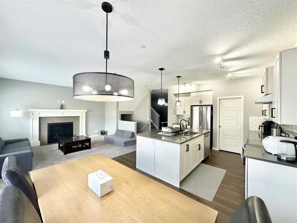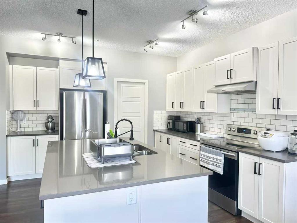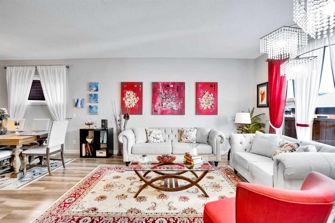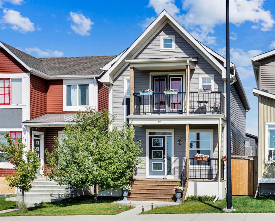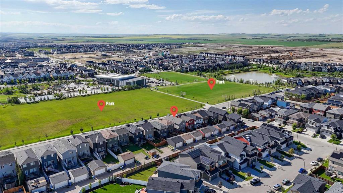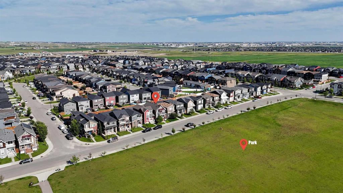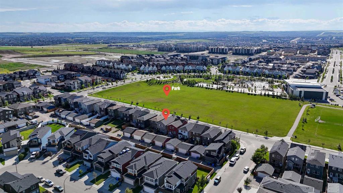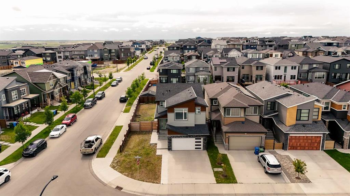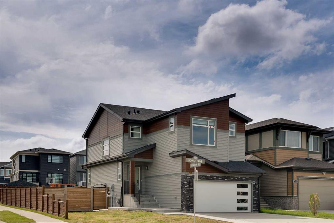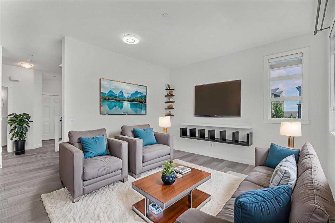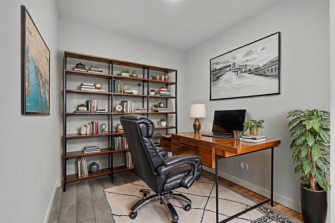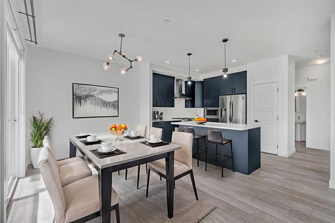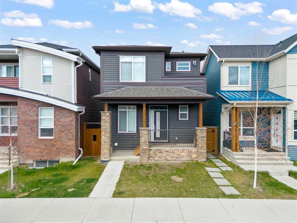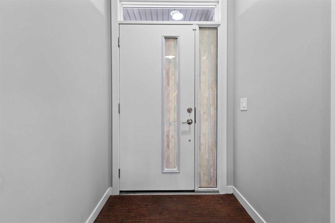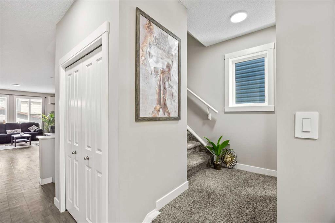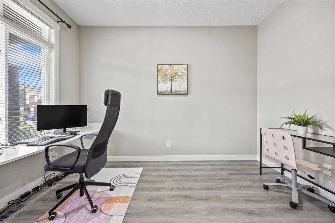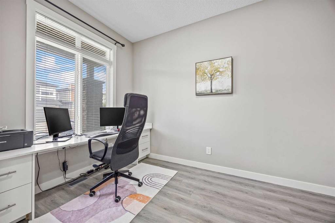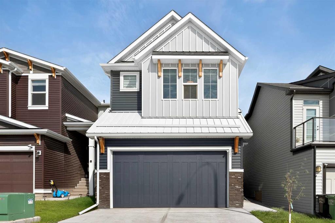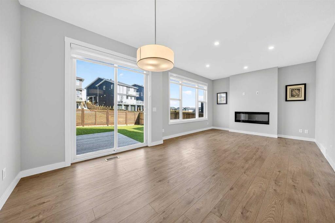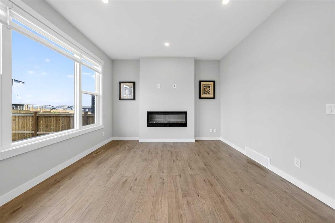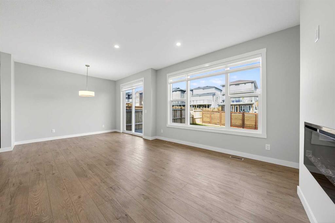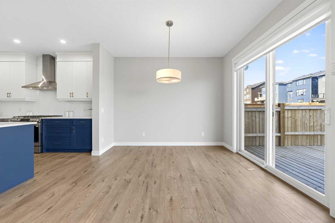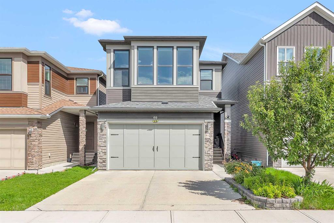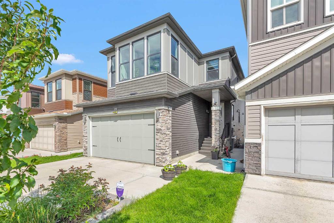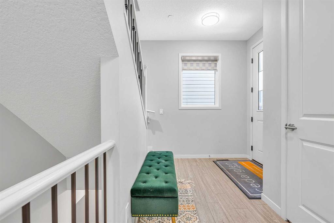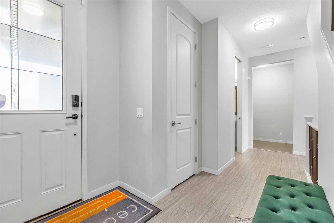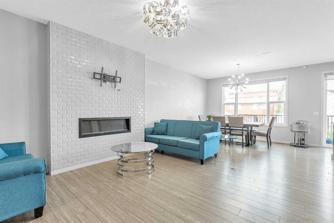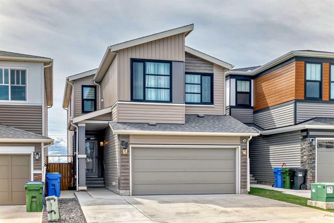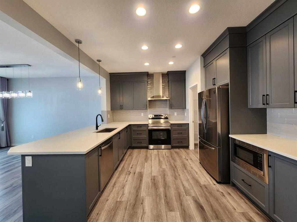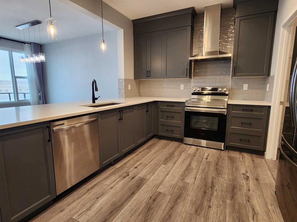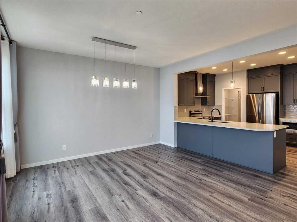107 Howse Hill NE
Calgary T3P0X1
MLS® Number: A2245007
$ 799,000
4
BEDROOMS
3 + 0
BATHROOMS
2,354
SQUARE FEET
2017
YEAR BUILT
Beautifully Upgraded Home in Vibrant Livingston! This meticulously maintained home offers luxury, comfort, and community in one of Calgary’s most sought-after neighbourhoods. Just steps from the Livingston Community Centre, enjoy exclusive access to a splash park, gymnasiums, ice rinks, soccer fields, playgrounds, and more. Inside, you’ll find a sunlit open-concept main floor with a stunning kitchen featuring a massive quartz island, premium stainless steel appliances, a walk-in pantry, and seamless flow into the dining and living spaces. The main floor also includes a home office (or 4th bedroom with closet), full bathroom, and a stylish mudroom. The upper level is designed for comfort and convenience, offering a primary bedroom with a generous walk-in closet and a luxurious 5-piece ensuite. Two additional bedrooms, a laundry room and a large bonus room provide ample space for family and guests. The insulated basement is ready for future development, with potential to expand to 3,300+ sq. ft. of living space. This home has been meticulously cared for and is the perfect combination of luxury, functionality, and community. With an outstanding location just 5 minutes from multiple parks and playgrounds, and full access to Livingston’s top-tier amenities, this is a rare opportunity you won’t want to miss. Book your private showing today—your perfect home awaits!
| COMMUNITY | Livingston |
| PROPERTY TYPE | Detached |
| BUILDING TYPE | House |
| STYLE | 2 Storey |
| YEAR BUILT | 2017 |
| SQUARE FOOTAGE | 2,354 |
| BEDROOMS | 4 |
| BATHROOMS | 3.00 |
| BASEMENT | None, Unfinished |
| AMENITIES | |
| APPLIANCES | Garage Control(s), Oven, Refrigerator, Stove(s), Washer/Dryer, Window Coverings |
| COOLING | None |
| FIREPLACE | Electric |
| FLOORING | Carpet, Ceramic Tile, Hardwood, Laminate |
| HEATING | Forced Air, Natural Gas |
| LAUNDRY | Laundry Room |
| LOT FEATURES | Back Yard, Lawn, Triangular Lot |
| PARKING | Double Garage Attached |
| RESTRICTIONS | None Known |
| ROOF | Asphalt Shingle |
| TITLE | Fee Simple |
| BROKER | RE/MAX Complete Realty |
| ROOMS | DIMENSIONS (m) | LEVEL |
|---|---|---|
| Furnace/Utility Room | 12`4" x 14`2" | Basement |
| Flex Space | 22`5" x 23`6" | Basement |
| Entrance | 16`11" x 7`11" | Main |
| 3pc Bathroom | 9`1" x 6`4" | Main |
| Bedroom | 11`3" x 9`11" | Main |
| Kitchen With Eating Area | 13`7" x 12`0" | Main |
| Dining Room | 9`7" x 11`11" | Main |
| Pantry | 3`7" x 7`8" | Main |
| Living Room | 15`6" x 15`8" | Main |
| Bedroom | 9`11" x 13`5" | Upper |
| Walk-In Closet | 6`7" x 3`9" | Upper |
| Bedroom | 10`5" x 11`2" | Upper |
| Walk-In Closet | 6`8" x 5`2" | Upper |
| 5pc Bathroom | 12`3" x 9`8" | Upper |
| Bonus Room | 14`2" x 14`11" | Upper |
| Bedroom - Primary | 5`10" x 9`8" | Upper |
| 5pc Ensuite bath | 10`11" x 11`8" | Upper |
| Walk-In Closet | 4`3" x 11`8" | Upper |

