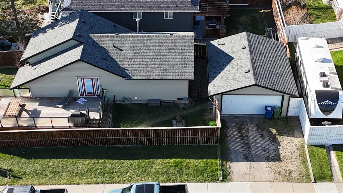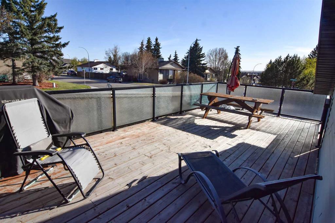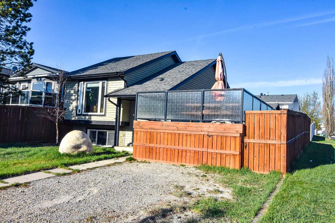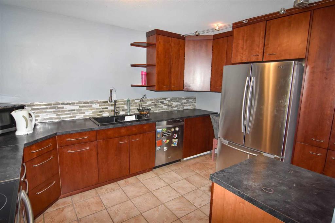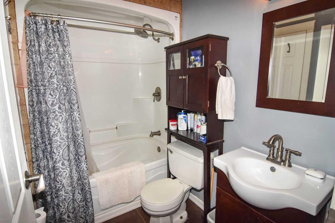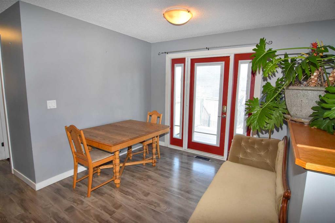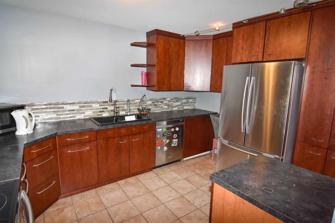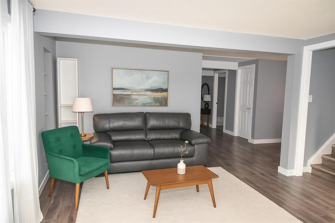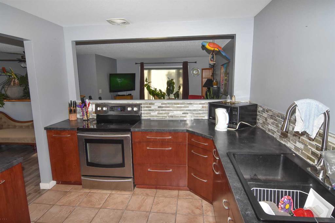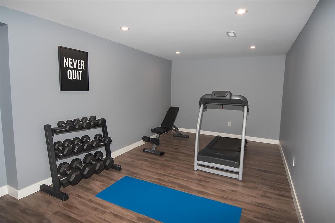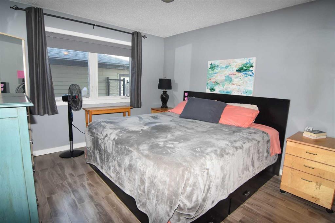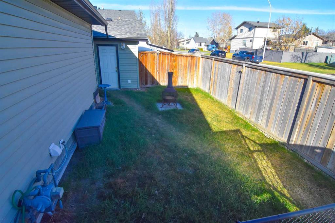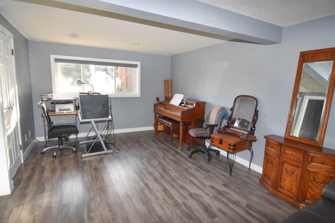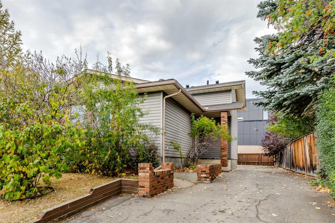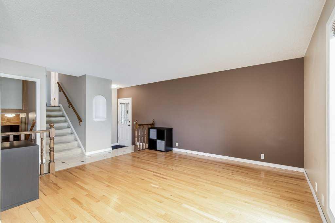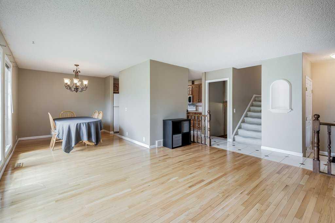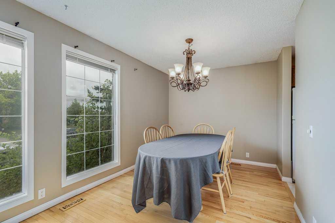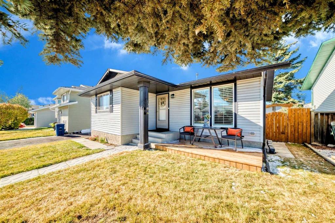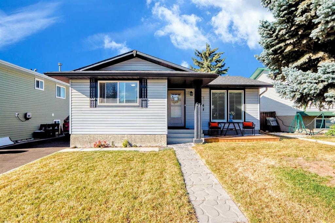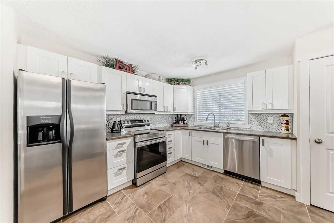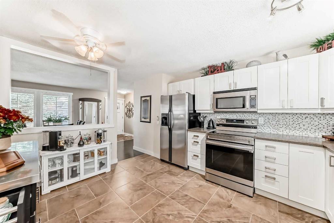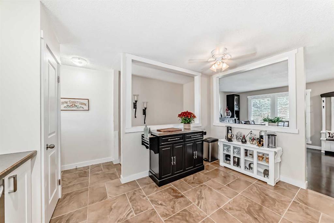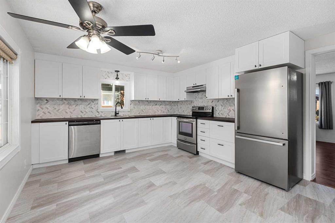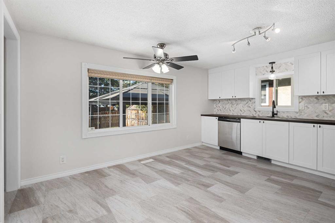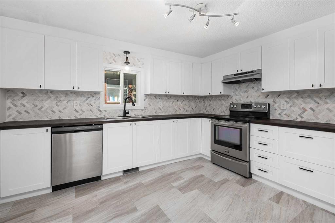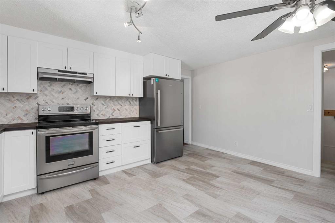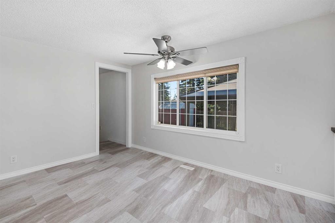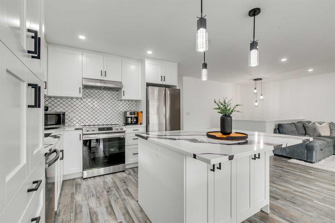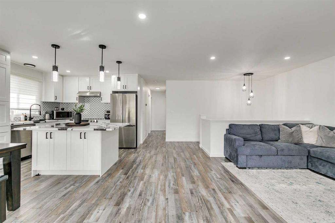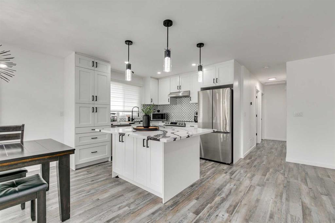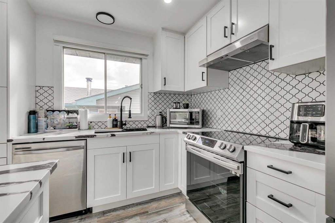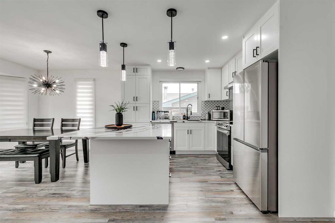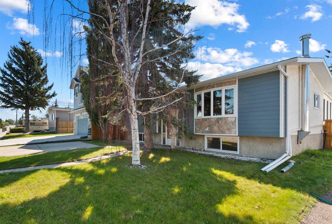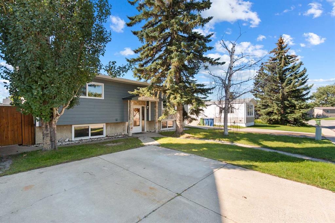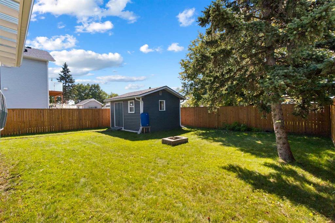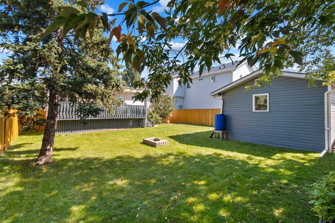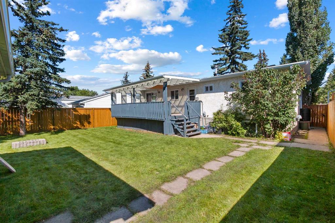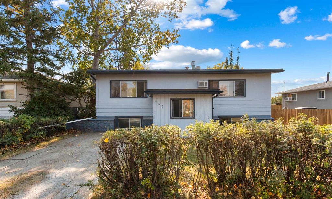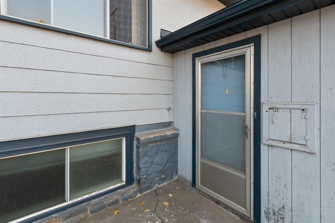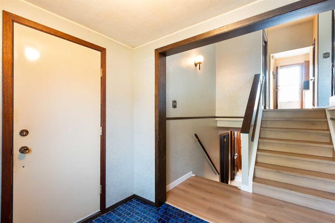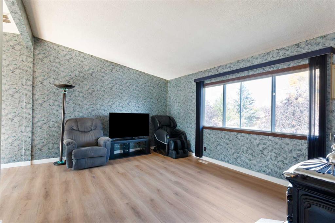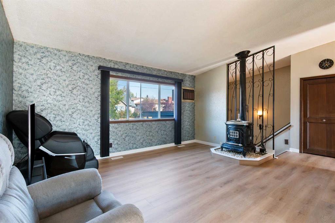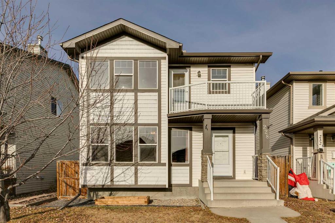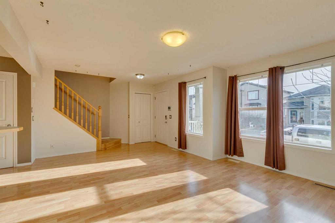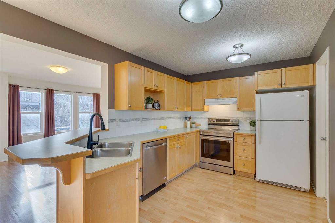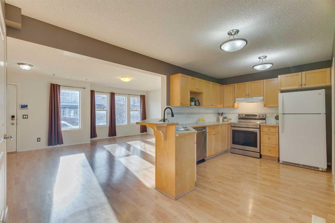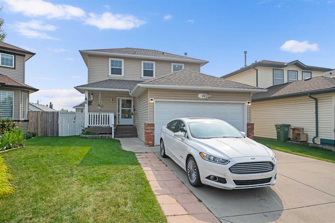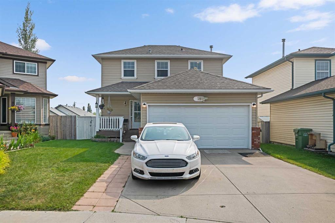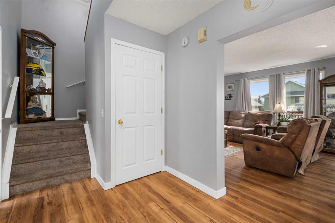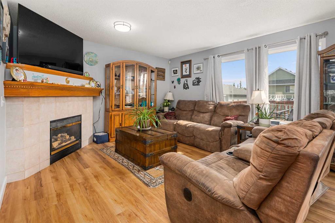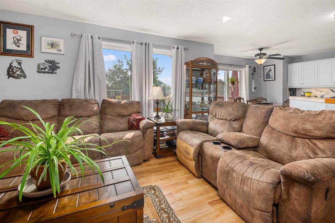106 Eldorado Road SE
Airdrie T4B 1B6
MLS® Number: A2217174
$ 470,000
2
BEDROOMS
2 + 0
BATHROOMS
991
SQUARE FEET
1981
YEAR BUILT
Back on market, due to financing! The sellers are motivated and ready for their next chapter, bring us an offer! Welcome to 106 Eldorado Road SE, a thoughtfully updated corner-lot bi-level in Edgewater, Airdrie. This home features 2 bedrooms, 2 bathrooms, and a bright open floor plan. The fully finished basement offers flexible space, perfect for a workout room, office, or easily converted into a 3rd bedroom with the addition of one framed wall, a door, and an egress window. Enjoy a heated and insulated double detached garage, a sunny deck for your morning coffee, and a private fenced yard with a dog run. Energy-efficiency upgrades, including attic insulation in both the home and garage, are already complete. Located minutes from schools, parks, shopping, and pathways!
| COMMUNITY | Edgewater |
| PROPERTY TYPE | Detached |
| BUILDING TYPE | House |
| STYLE | Bi-Level |
| YEAR BUILT | 1981 |
| SQUARE FOOTAGE | 991 |
| BEDROOMS | 2 |
| BATHROOMS | 2.00 |
| BASEMENT | Full |
| AMENITIES | |
| APPLIANCES | Dishwasher, Dryer, Electric Stove, Freezer, Garage Control(s), Refrigerator, Washer, Window Coverings |
| COOLING | None |
| FIREPLACE | N/A |
| FLOORING | Laminate, Tile |
| HEATING | Central |
| LAUNDRY | In Basement |
| LOT FEATURES | Back Yard, Corner Lot, Dog Run Fenced In, Front Yard |
| PARKING | Double Garage Detached, Parking Pad |
| RESTRICTIONS | Airspace Restriction, Easement Registered On Title, Restrictive Covenant-Building Design/Size, Underground Utility Right of Way |
| ROOF | Asphalt Shingle |
| TITLE | Fee Simple |
| BROKER | eXp Realty |
| ROOMS | DIMENSIONS (m) | LEVEL |
|---|---|---|
| Family Room | 17`3" x 11`5" | Basement |
| Game Room | 8`9" x 6`8" | Basement |
| 3pc Bathroom | 8`1" x 5`9" | Basement |
| Game Room | 19`8" x 9`0" | Basement |
| Living Room | 16`8" x 13`3" | Main |
| Dining Room | 9`3" x 8`3" | Main |
| Kitchen | 12`7" x 9`7" | Main |
| Bedroom - Primary | 13`0" x 9`7" | Main |
| Bedroom | 12`1" x 11`2" | Main |
| 4pc Bathroom | 7`9" x 5`0" | Main |
| Walk-In Closet | 5`5" x 4`7" | Main |
| Foyer | 11`0" x 5`2" | Main |

