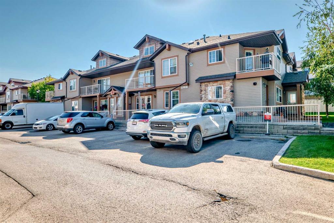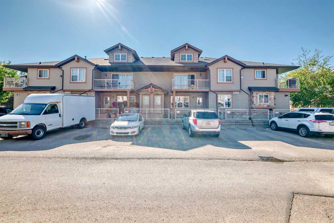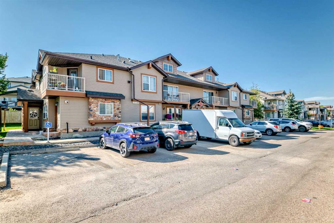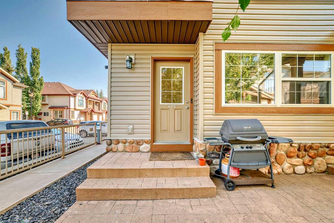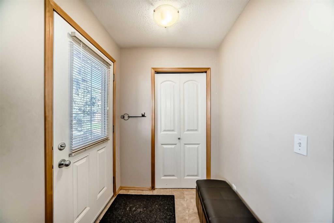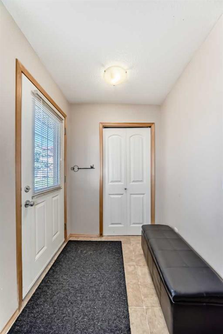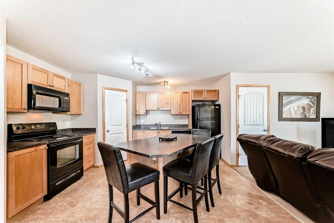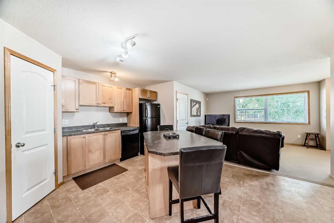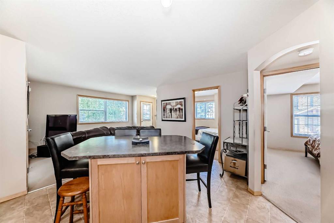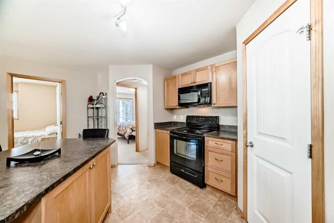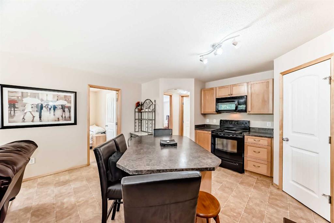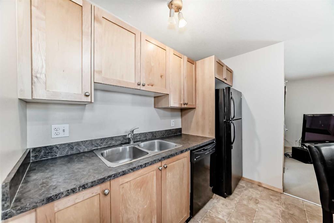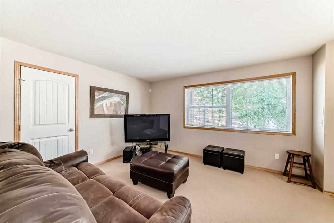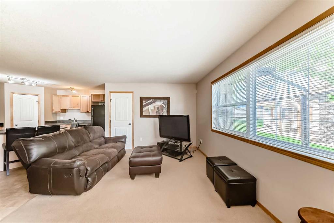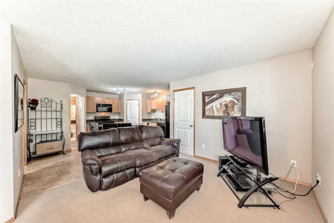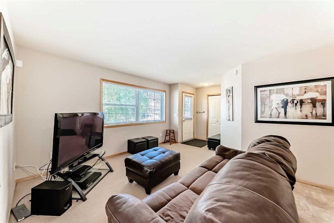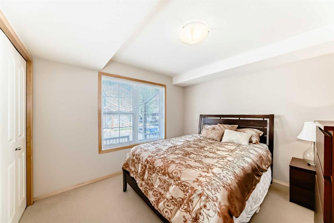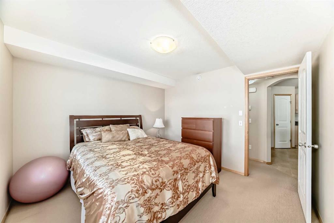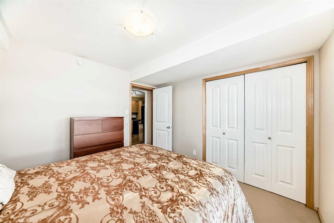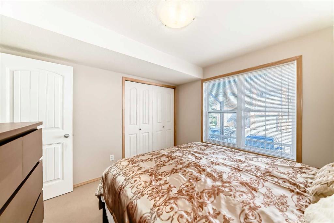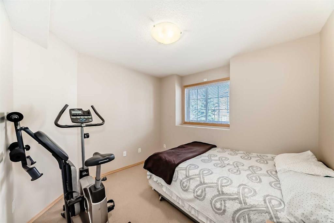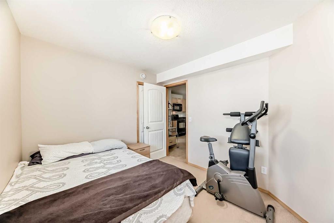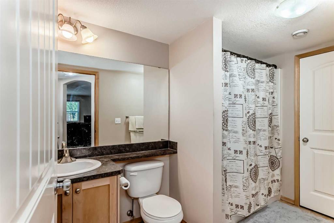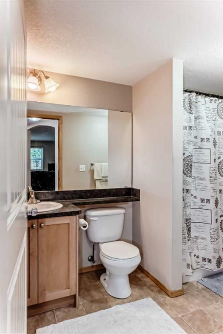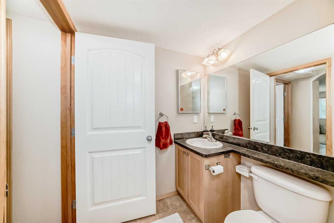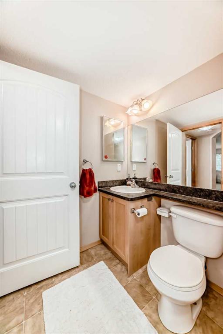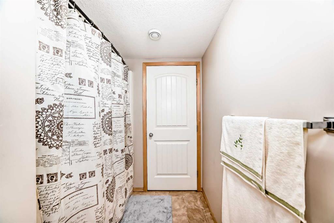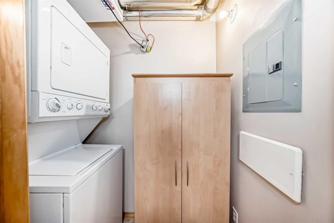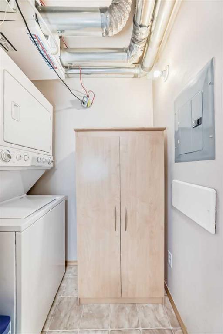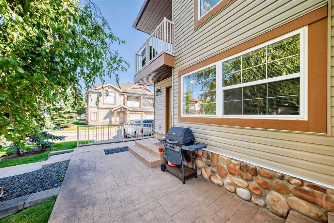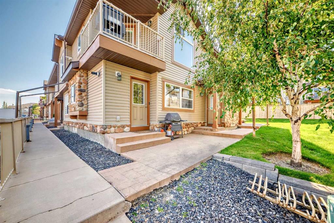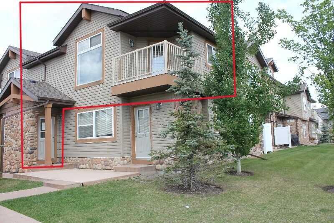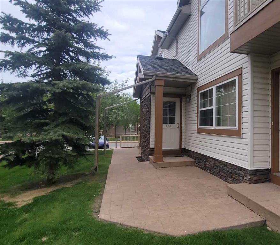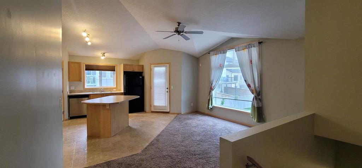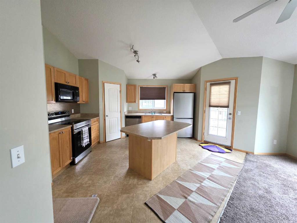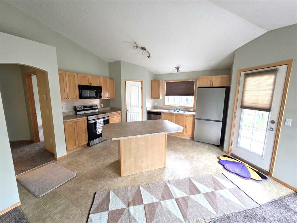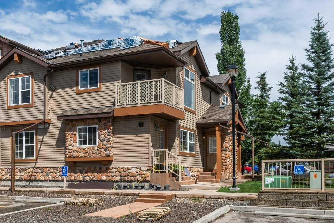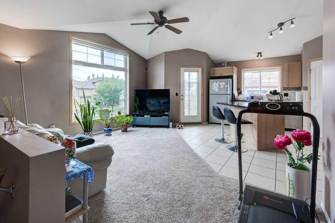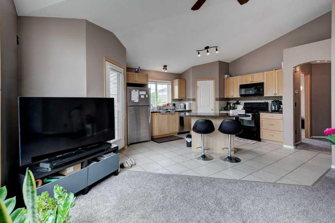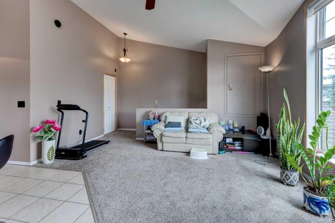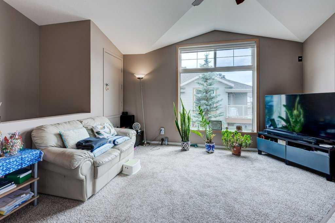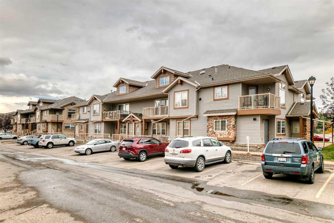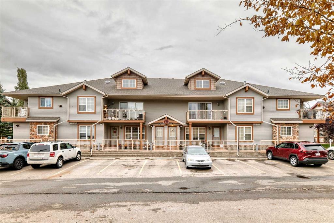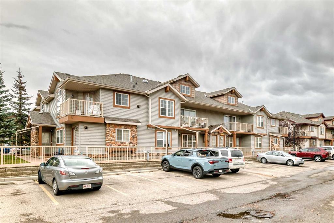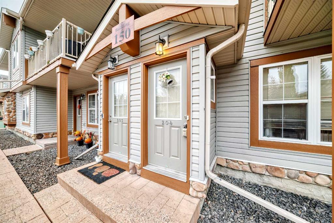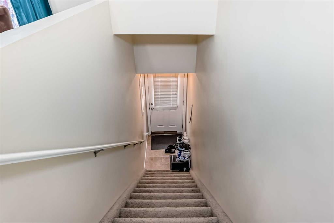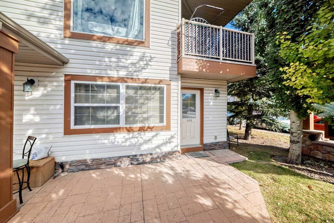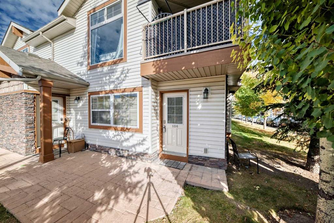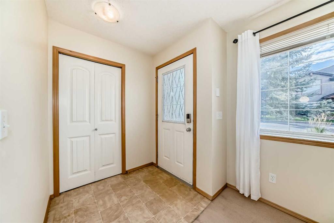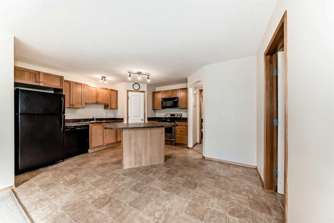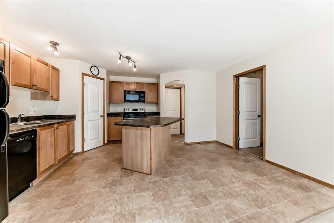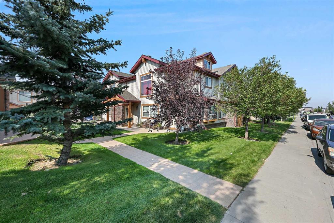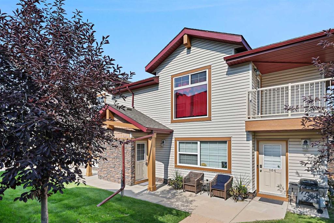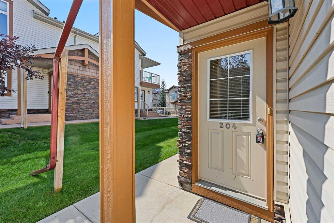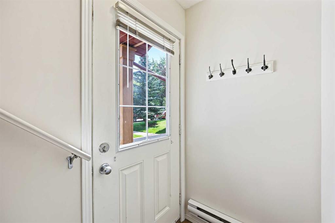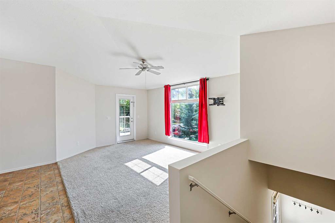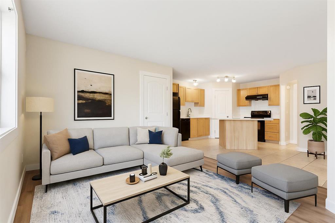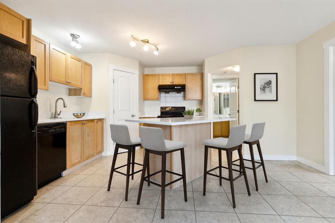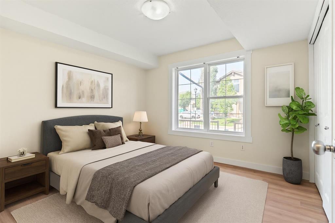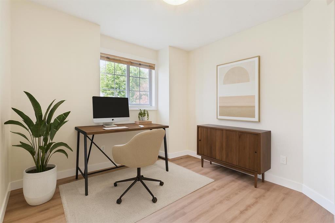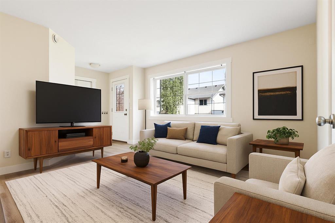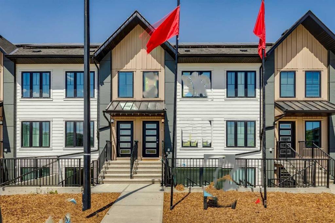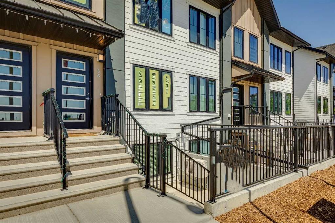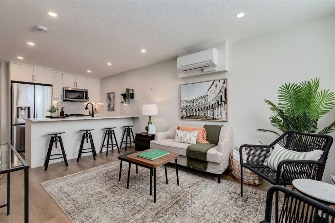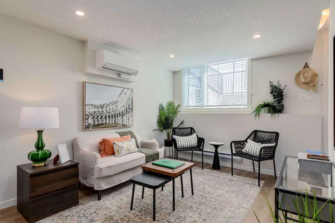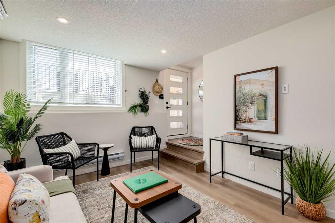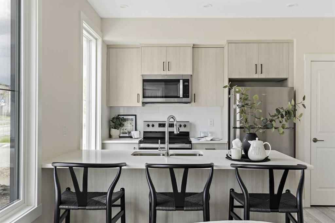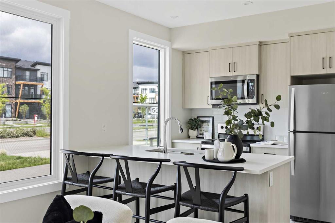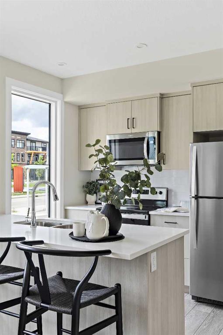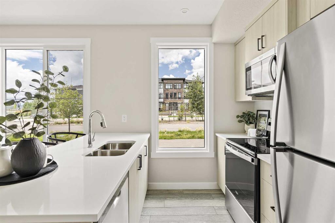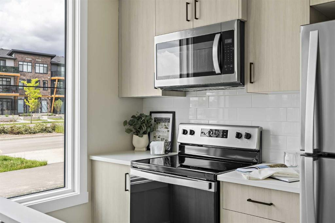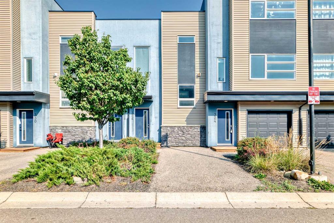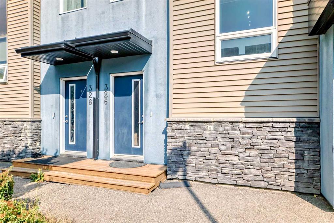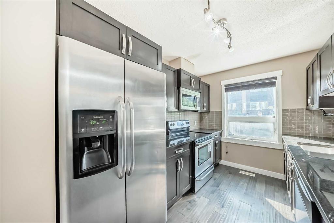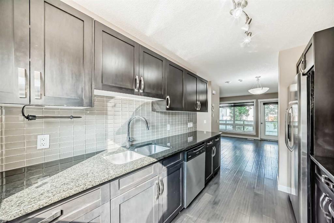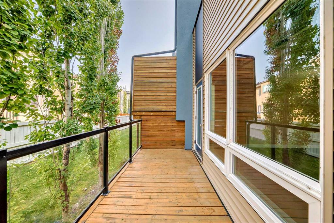105, 90 Panatella Landing NW
Calgary T3K0K8
MLS® Number: A2251823
$ 264,900
2
BEDROOMS
1 + 0
BATHROOMS
2008
YEAR BUILT
105, 90 Panatella Landing NW — Panorama Hills 2-Bed Bungalow-Style Townhome | RMS 744.6 sq ft Smartly sized and move-in ready, this ground-floor, single-level townhome offers one of the most efficient footprints in Panatella Landing at 744.6 sq ft (RMS). The layout makes every square foot count: an open kitchen with island and pantry, bright living/dining area, two comfortable bedrooms, a full 4-pc bath, in-suite laundry, and a bonus storage room. Everyday conveniences you’ll appreciate Private front entrance—no hallways to navigate Assigned surface parking stall (with winter plug-in in this development) steps from your door Professional management by C-Era Property Management for low-maintenance living Complex & community perks Panatella Landing townhomes are known for hands-off condo care (common area maintenance, building insurance, professional management, reserve fund contributions, snow removal), visitor parking and a playground on site. You’re minutes to schools, parks, shopping, transit, and have quick access to Stoney Trail for an easy NW commute. Panorama Hills community amenities add year-round recreation options. Why this home works—for almost everyone First-time buyers & downsizers: right-sized, single-level living keeps costs and upkeep in check. Investors: 2-bed demand, strong NW location, and condo management make for a practical rental. Lock-and-leave lifestyle: low-maintenance exterior and convenient ground-floor access. ?Booking your viewing now
| COMMUNITY | Panorama Hills |
| PROPERTY TYPE | Row/Townhouse |
| BUILDING TYPE | Other |
| STYLE | Stacked Townhouse |
| YEAR BUILT | 2008 |
| SQUARE FOOTAGE | 745 |
| BEDROOMS | 2 |
| BATHROOMS | 1.00 |
| BASEMENT | None |
| AMENITIES | |
| APPLIANCES | Dryer, Electric Stove, Microwave Hood Fan, Refrigerator, Washer, Window Coverings |
| COOLING | None |
| FIREPLACE | N/A |
| FLOORING | Carpet, Ceramic Tile, Linoleum |
| HEATING | In Floor |
| LAUNDRY | In Unit |
| LOT FEATURES | Few Trees, Low Maintenance Landscape, Paved, See Remarks, Street Lighting, Treed |
| PARKING | Assigned, Stall |
| RESTRICTIONS | See Remarks |
| ROOF | Asphalt Shingle |
| TITLE | Fee Simple |
| BROKER | URBAN-REALTY.ca |
| ROOMS | DIMENSIONS (m) | LEVEL |
|---|---|---|
| Entrance | 4`8" x 5`5" | Main |
| Living Room | 13`7" x 11`0" | Main |
| Storage | 3`8" x 6`1" | Main |
| Kitchen With Eating Area | 15`10" x 13`6" | Main |
| Pantry | 4`0" x 4`2" | Main |
| Bedroom | 8`11" x 10`2" | Main |
| Bedroom - Primary | 10`9" x 10`11" | Main |
| 4pc Bathroom | 10`1" x 5`9" | Main |
| Laundry | 3`6" x 6`4" | Main |

