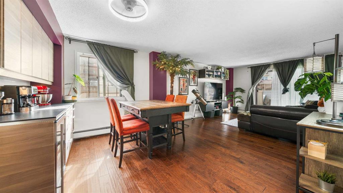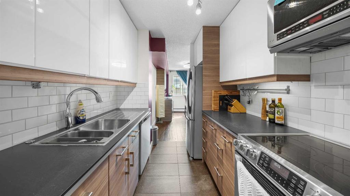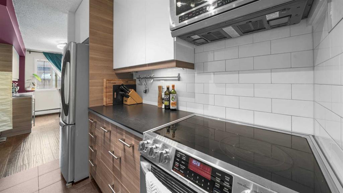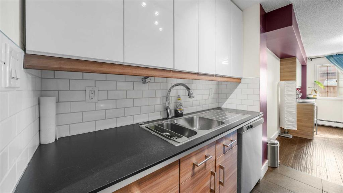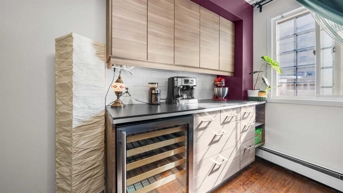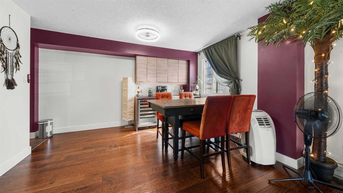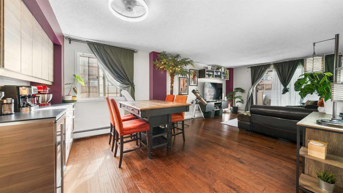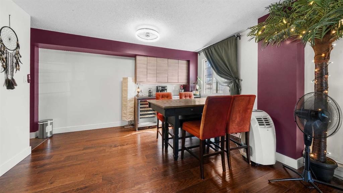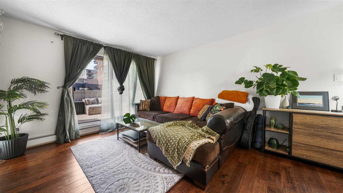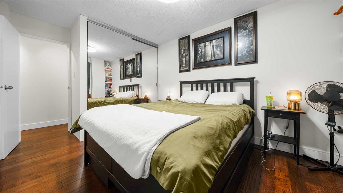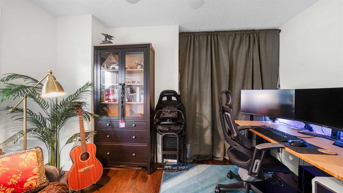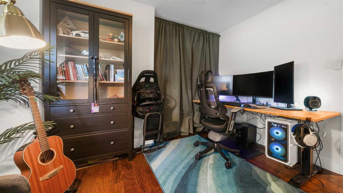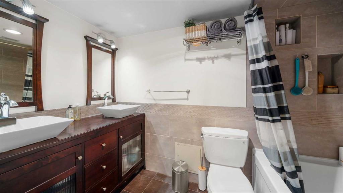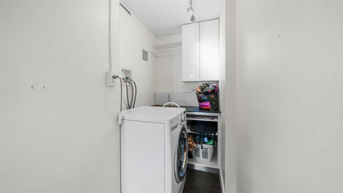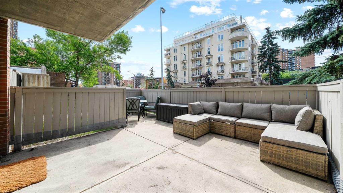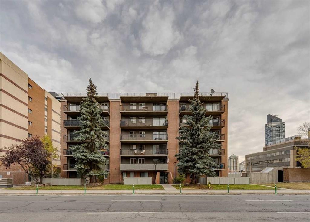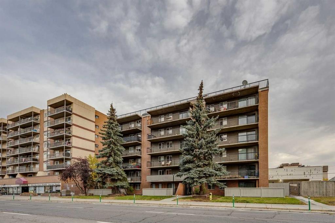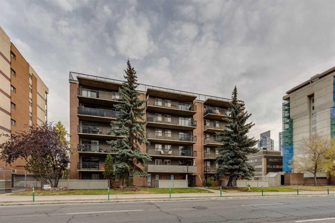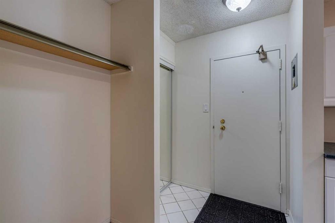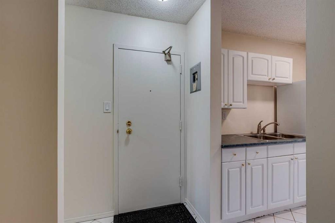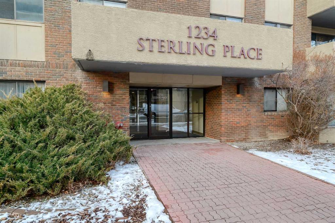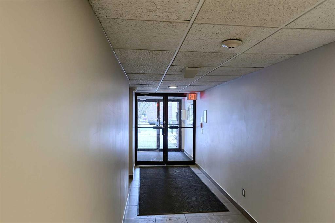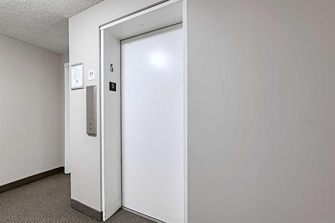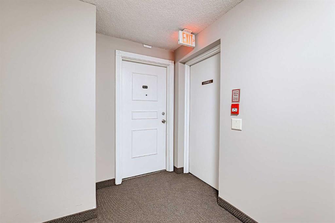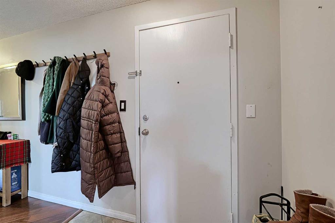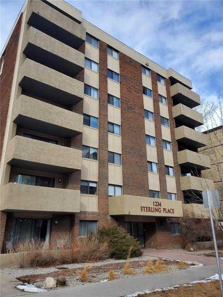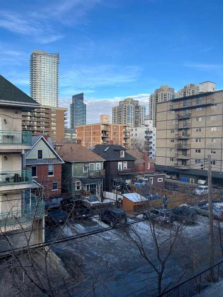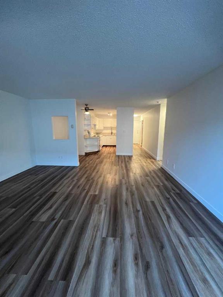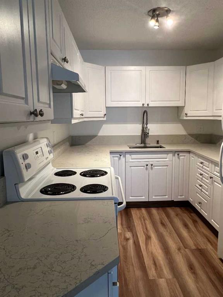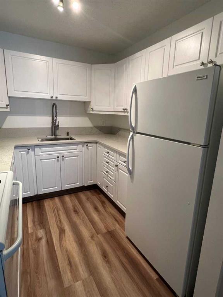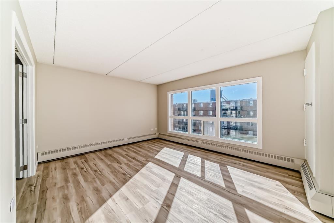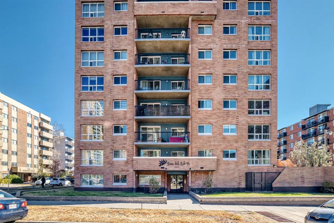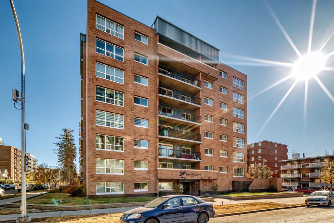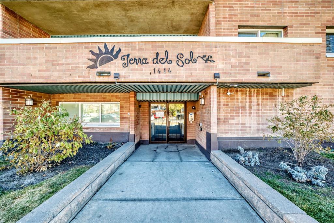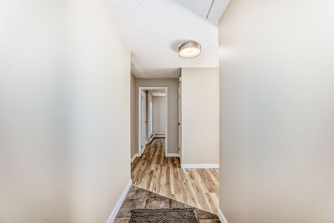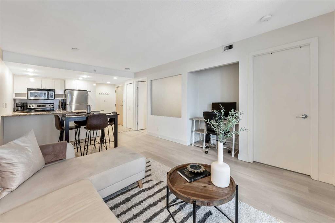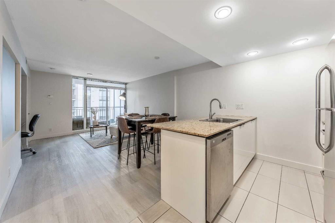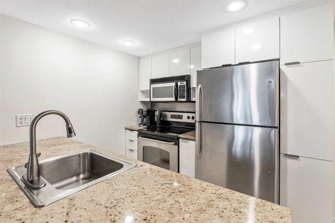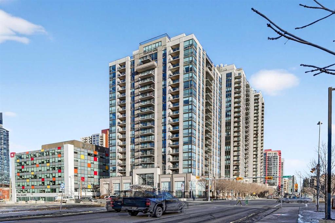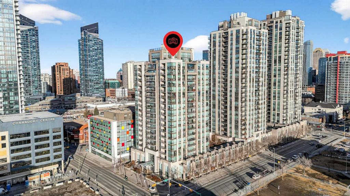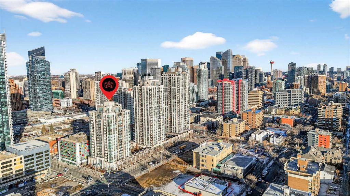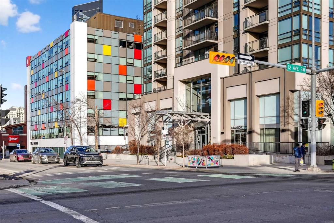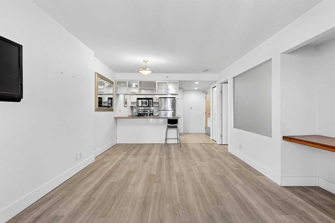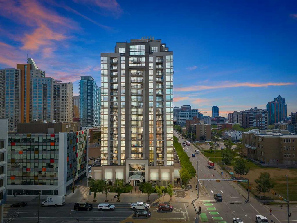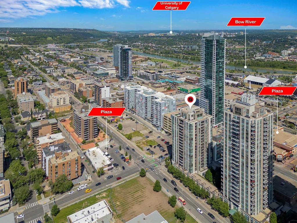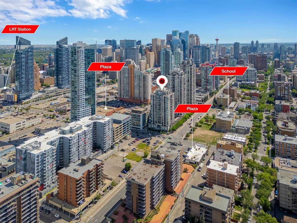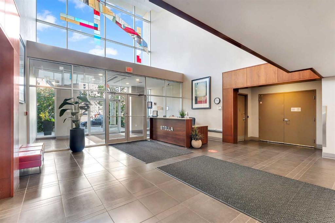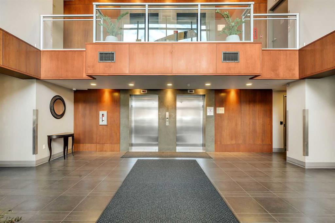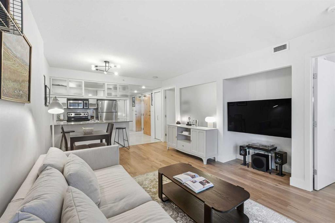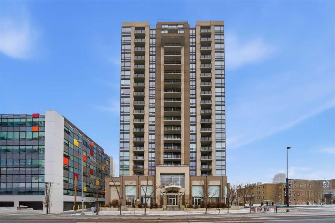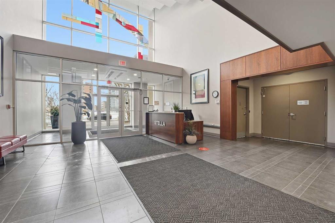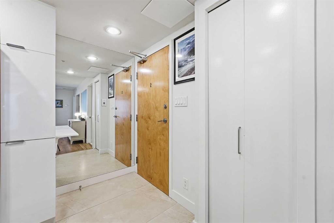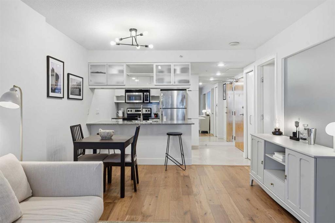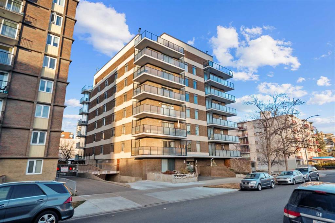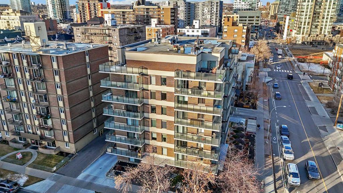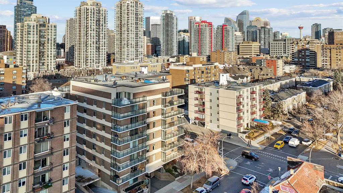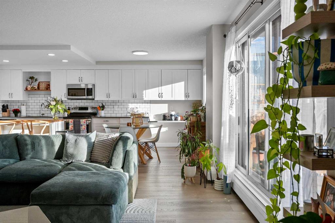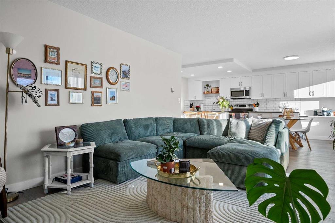105, 1320 12 Avenue SW
Calgary T2T 2C6
MLS® Number: A2245171
$ 284,999
2
BEDROOMS
1 + 0
BATHROOMS
803
SQUARE FEET
1977
YEAR BUILT
*854 Square Feet of living space* *NO SHARED WALLS* * Brand new LG washer/dryer * Discover the perfect blend of modern living and urban convenience in this beautifully updated 2-bedroom, 1-bathroom ground-level condo, ideally located in Calgary’s vibrant Beltline community. Enjoy the rare benefit of a private front patio with direct access to 12th Avenue—perfect for pets, and added privacy. Inside, you'll find an upgraded kitchen featuring sleek finishes, a custom coffee bar, and a built-in wine cooler. The spacious bathroom includes a luxurious double vanity sink, offering added comfort and functionality. Additional highlights include, in-suite laundry, ample storage, and stylish modern touches throughout. This home is ideal for professionals, first-time buyers, or anyone looking to enjoy low-maintenance inner-city living. Just minutes from 17th avenue, as well as shopping, restaurant’s, nightlife, Sunalta C-Train Station, and the scenic Bow River pathways—this location truly has it all. Don't miss your chance to own this unique and move-in-ready condo in one of Calgary’s most desirable neighbourhoods!
| COMMUNITY | Beltline |
| PROPERTY TYPE | Apartment |
| BUILDING TYPE | High Rise (5+ stories) |
| STYLE | Single Level Unit |
| YEAR BUILT | 1977 |
| SQUARE FOOTAGE | 803 |
| BEDROOMS | 2 |
| BATHROOMS | 1.00 |
| BASEMENT | |
| AMENITIES | |
| APPLIANCES | Dishwasher, Electric Stove, Range Hood, Refrigerator, Window Coverings |
| COOLING | None |
| FIREPLACE | N/A |
| FLOORING | Carpet, Ceramic Tile, Linoleum |
| HEATING | Forced Air, Natural Gas |
| LAUNDRY | In Unit |
| LOT FEATURES | |
| PARKING | Stall |
| RESTRICTIONS | None Known |
| ROOF | |
| TITLE | Fee Simple |
| BROKER | URBAN-REALTY.ca |
| ROOMS | DIMENSIONS (m) | LEVEL |
|---|---|---|
| 5pc Bathroom | 8`11" x 7`4" | Main |
| Bedroom | 12`2" x 9`1" | Main |
| Dining Room | 9`0" x 13`5" | Main |
| Kitchen | 7`3" x 9`3" | Main |
| Living Room | 15`10" x 12`7" | Main |
| Bedroom - Primary | 5`4" x 9`10" | Main |

