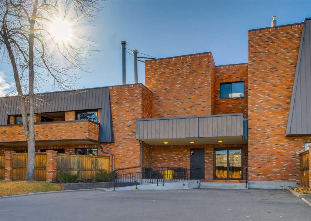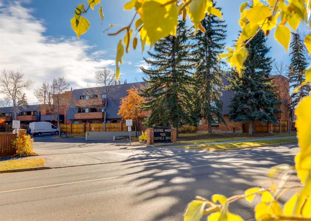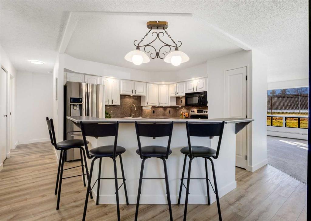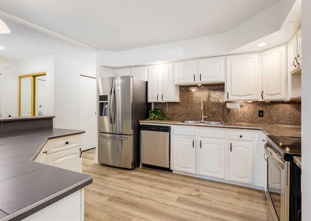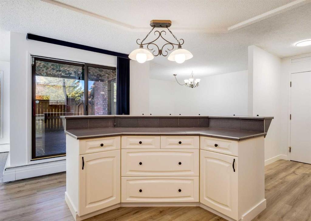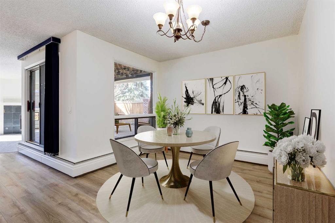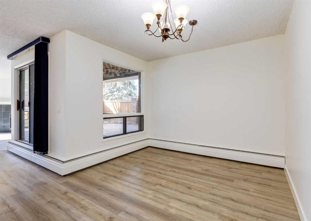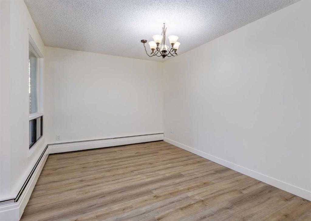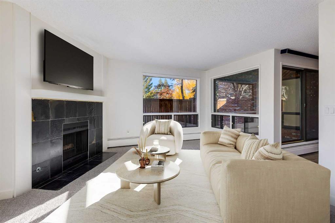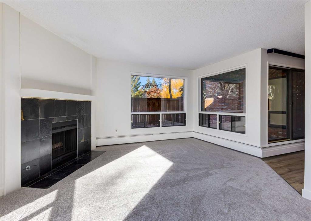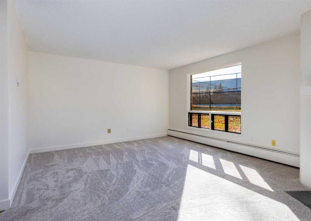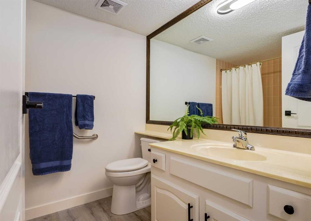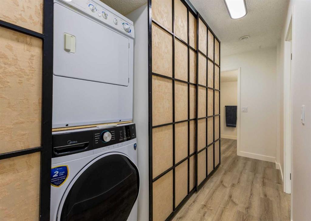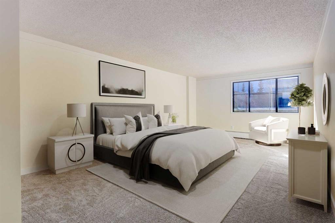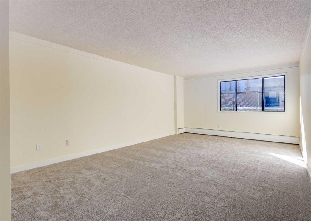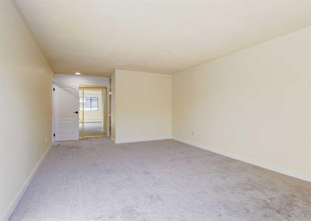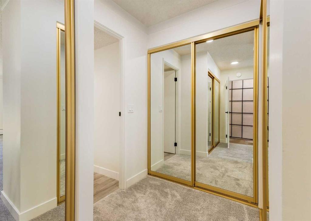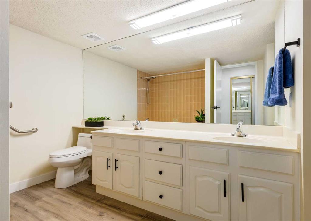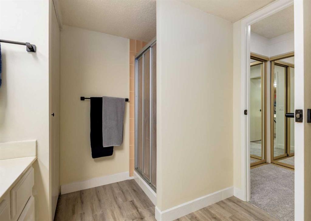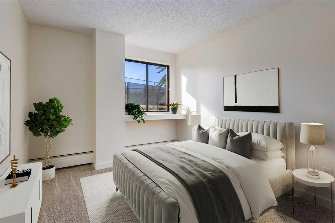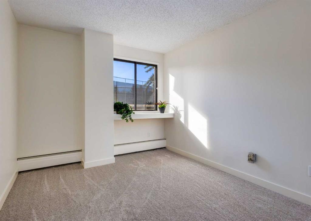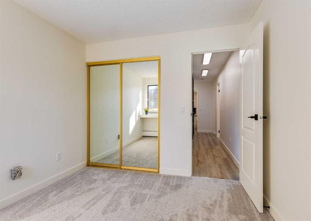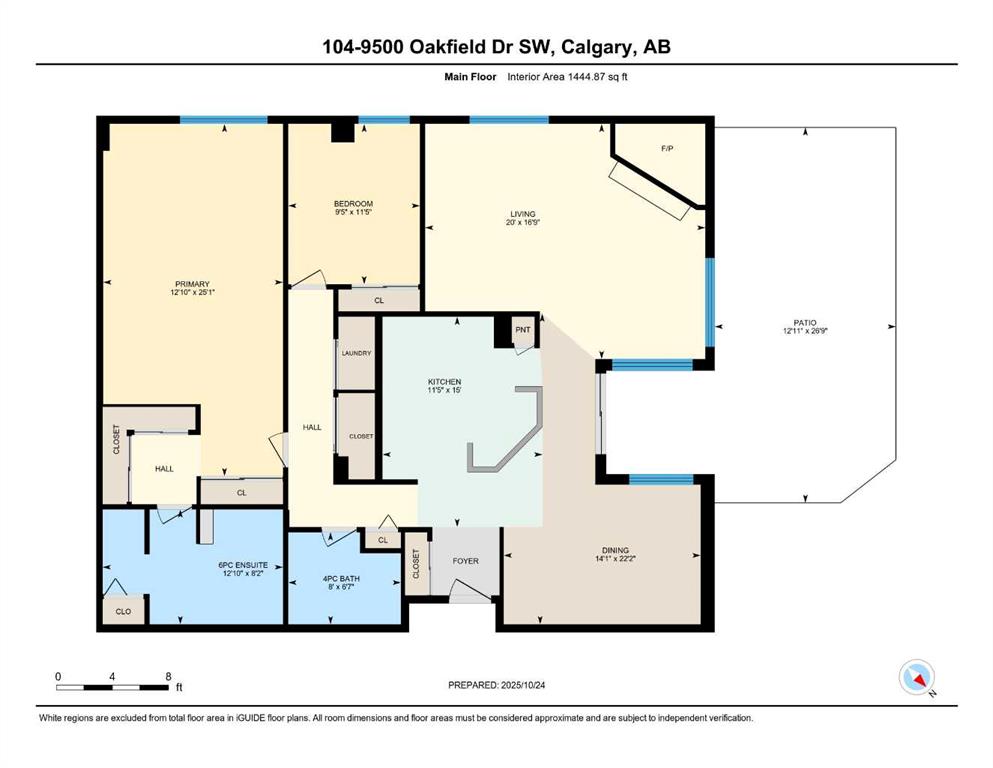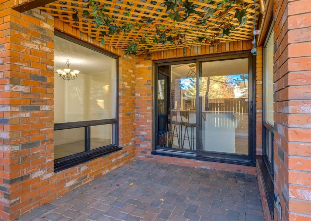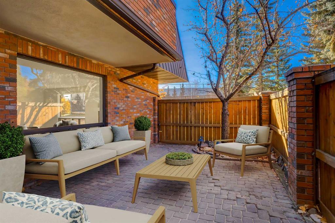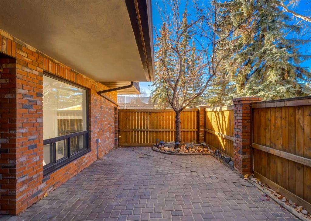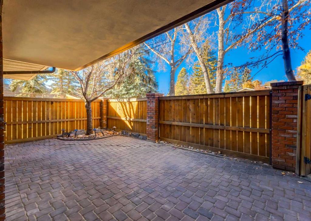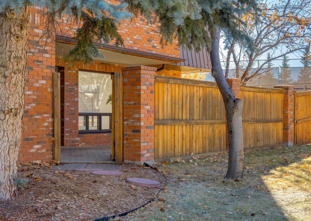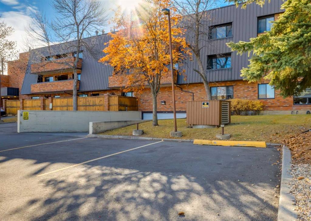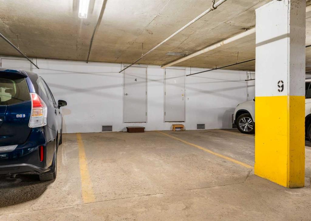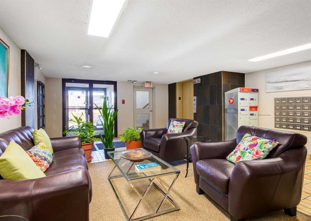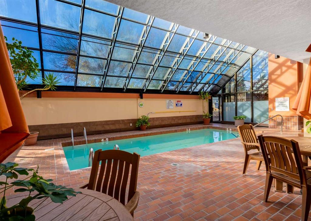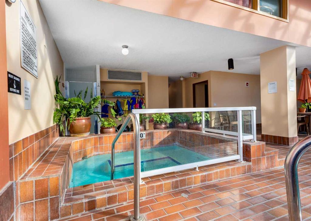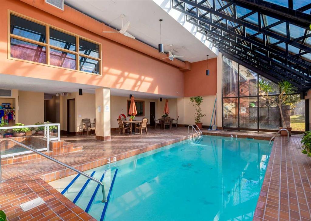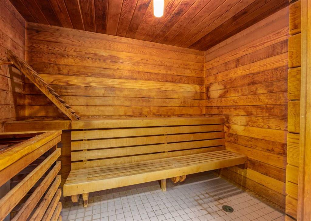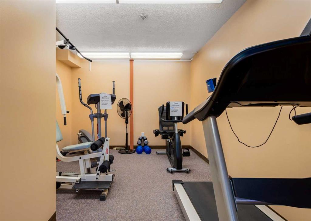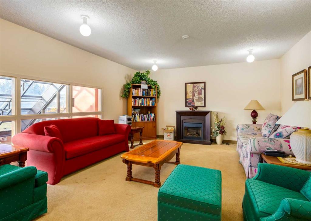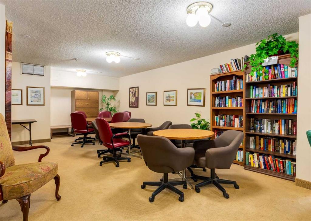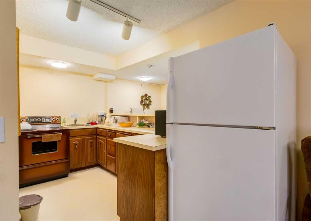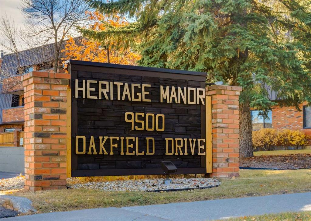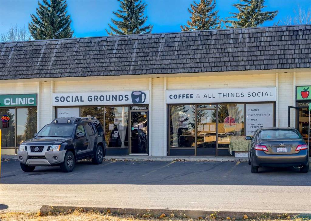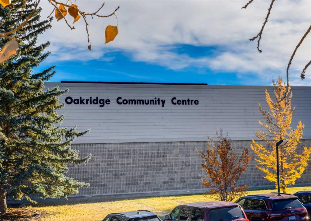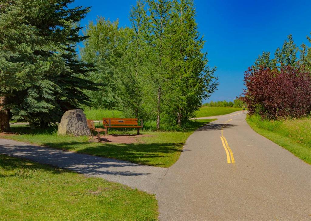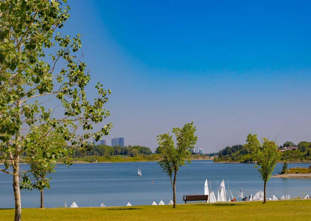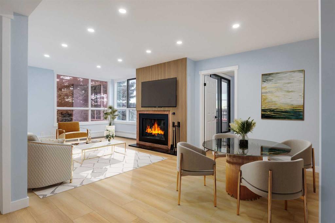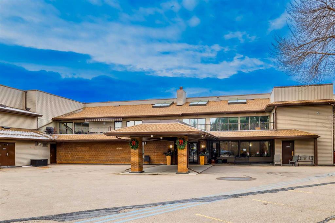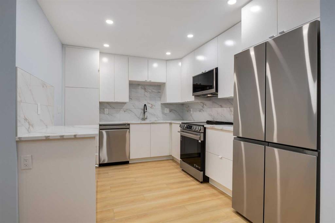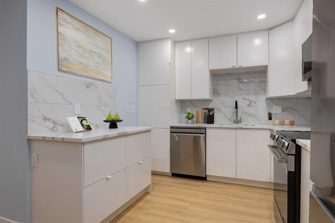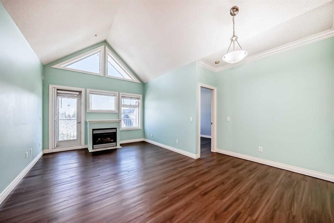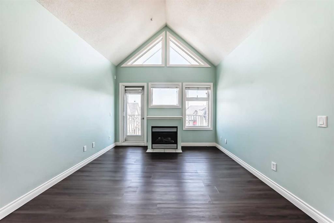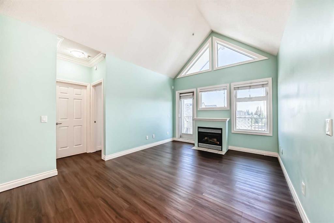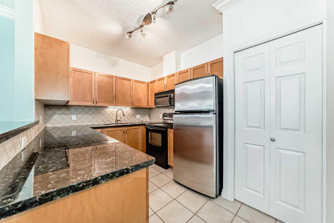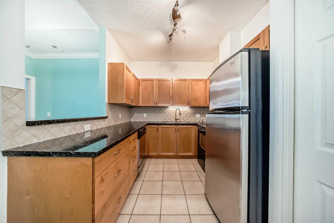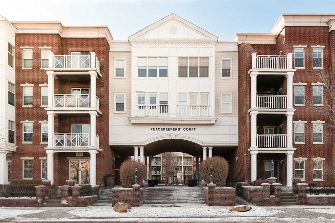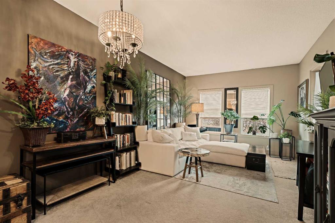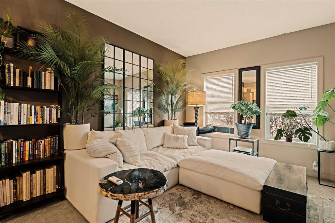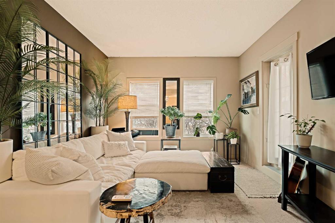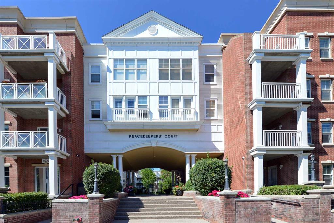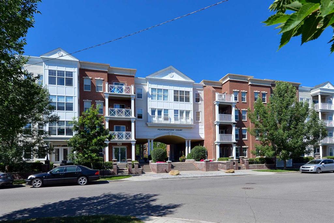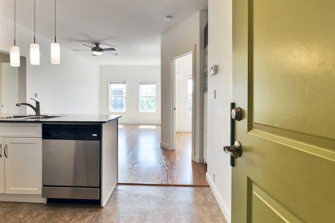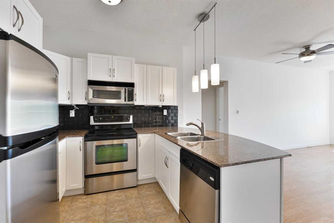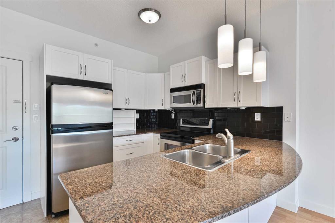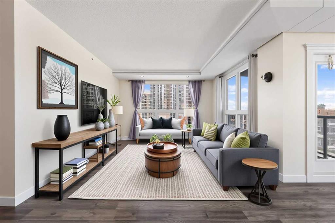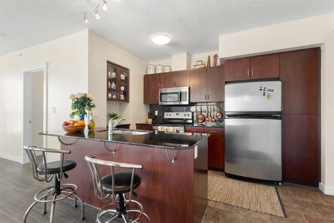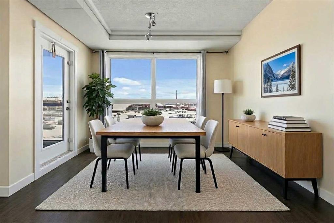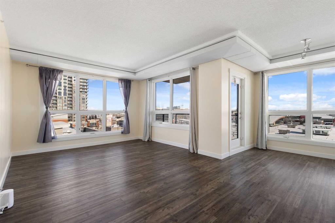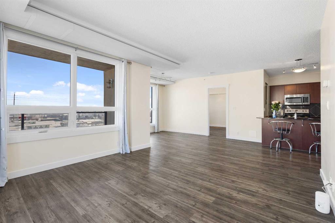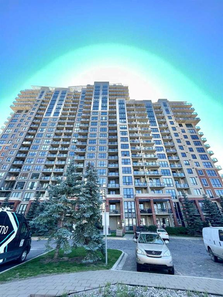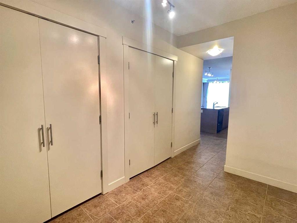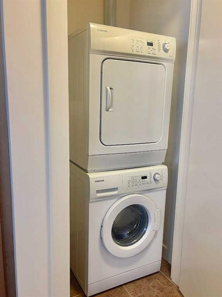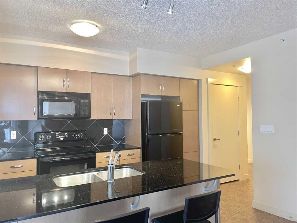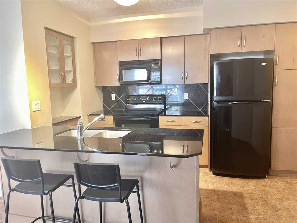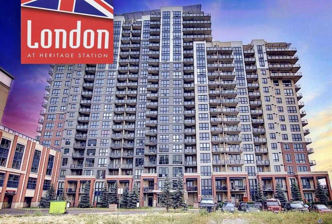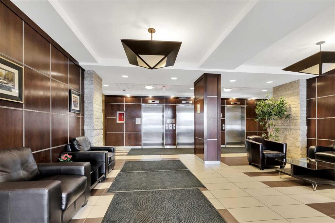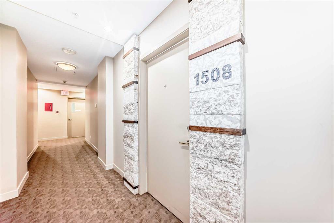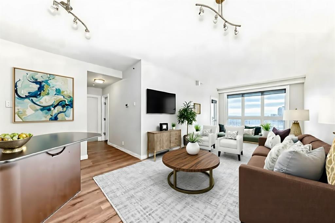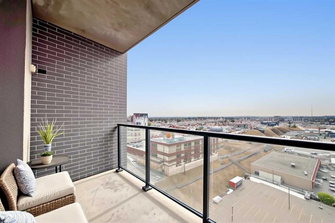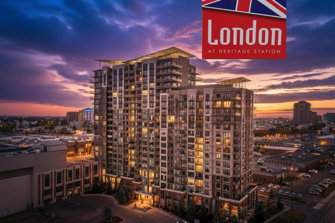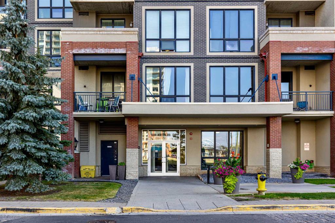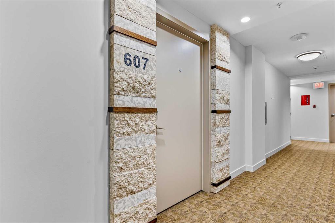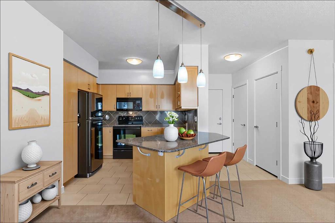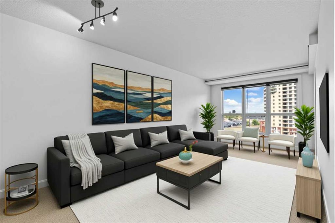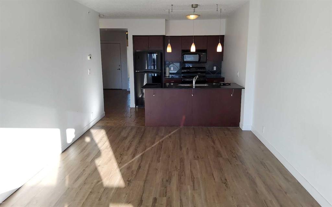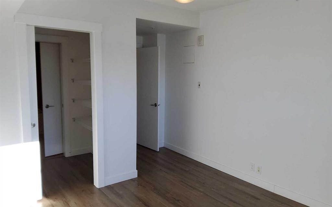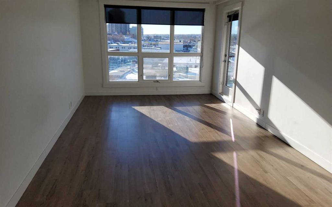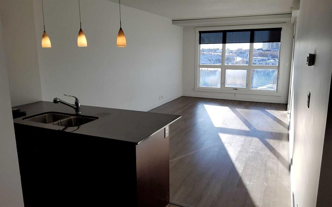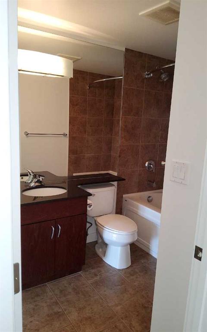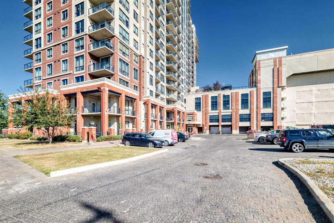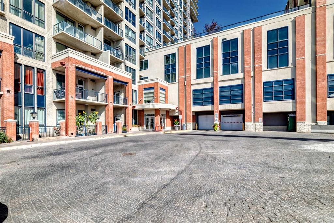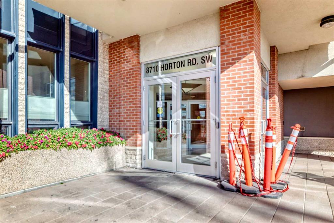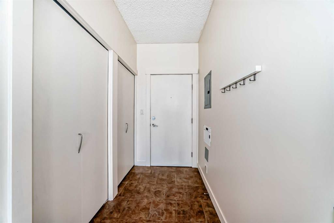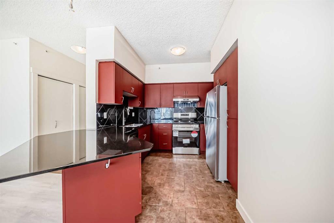104, 9500 Oakfield Drive SW
Calgary T2V 0L1
MLS® Number: A2266791
$ 349,900
2
BEDROOMS
2 + 0
BATHROOMS
1,445
SQUARE FEET
1979
YEAR BUILT
Open House Sat Dec 13th 1 p.m. to 3 p.m. - Right sizing made easy! This large pristine corner, end unit with 2 bedrooms, 2 bathrooms, 2 storage lockers, & 2 dedicated parking spaces is a GEM! Heritage Manor is a 55+ concrete building with secure underground parking, designed for active adults. Enjoy the indoor pool, hot tub, sauna, fitness room or book the party room! What makes it even better is this bright turnkey home has new paint, new vinyl plank flooring, new carpet, new trim, and a fresh feel! It is flooded with an abundance of sunlight. The private fenced patio area with direct street access creates a sense of living in a sprawling detached bungalow. Every room is generously sized. The kitchen offers extensive counter space, a center island with an eat-up bar, pantry, stainless steel appliances, and white cabinetry with black hardware. The living room has three large windows, a fireplace, and ample space for entertaining family and friends. The dinning area has room for a large table + sideboard or hutch. There is in suite laundry, a plethora of storage, and a 4pc main bathroom. The spacious primary suite boasts 3 full closets plus a 5 pc ensuite with dual sinks. The versatile 2nd bedroom makes for a perfect guest room, office, or hobby room. A new reserve study completed in January 2025 further enhances confidence in your investment. Just steps away are local shops like “The Apple Lady” & “The Social Grind” coffee shop. Oak Bay Plaza, Oakridge Mall & Glenmore Landing are mere moments away. Neighboring South Glenmore Park & the Oakridge Community Association make staying active a breeze. If you are ready for the convenience of a maintenance free, lock & leave lifestyle without compromise, look no further! Welcome Home.
| COMMUNITY | Oakridge |
| PROPERTY TYPE | Apartment |
| BUILDING TYPE | Low Rise (2-4 stories) |
| STYLE | Single Level Unit |
| YEAR BUILT | 1979 |
| SQUARE FOOTAGE | 1,445 |
| BEDROOMS | 2 |
| BATHROOMS | 2.00 |
| BASEMENT | |
| AMENITIES | |
| APPLIANCES | Dishwasher, Dryer, Electric Oven, Microwave Hood Fan, Refrigerator, Washer, Window Coverings |
| COOLING | None |
| FIREPLACE | Gas Starter, Living Room, Mantle, Tile, Wood Burning |
| FLOORING | Carpet, Tile, Vinyl Plank |
| HEATING | Baseboard |
| LAUNDRY | In Unit |
| LOT FEATURES | |
| PARKING | Off Street, Parkade, Stall, Underground |
| RESTRICTIONS | Adult Living, Board Approval, Pet Restrictions or Board approval Required |
| ROOF | Membrane |
| TITLE | Fee Simple |
| BROKER | RE/MAX First |
| ROOMS | DIMENSIONS (m) | LEVEL |
|---|---|---|
| Kitchen With Eating Area | 11`5" x 15`0" | Main |
| Dining Room | 14`1" x 22`2" | Main |
| Living Room | 20`0" x 16`9" | Main |
| 4pc Bathroom | 8`0" x 6`7" | Main |
| Bedroom - Primary | 12`10" x 25`1" | Main |
| 5pc Ensuite bath | 12`10" x 8`2" | Main |
| Bedroom | 9`5" x 11`5" | Main |

