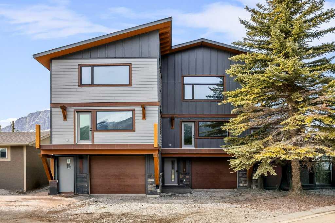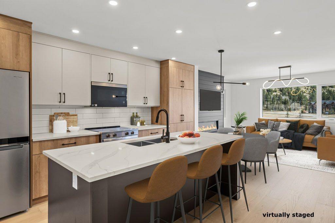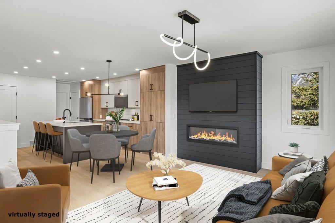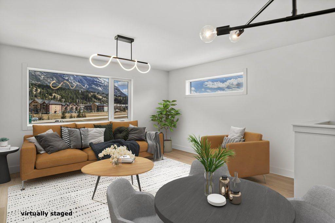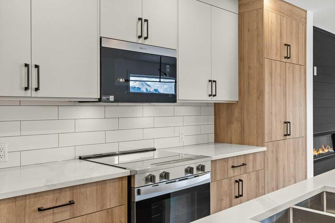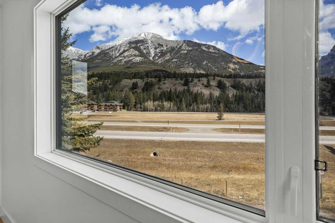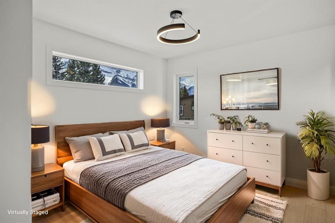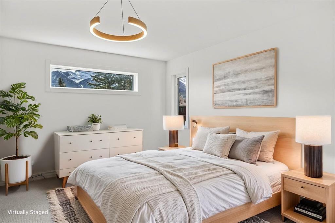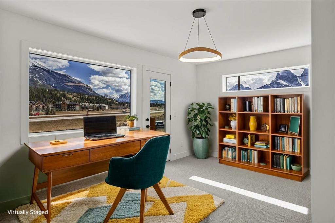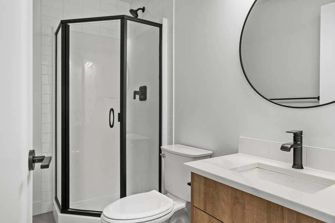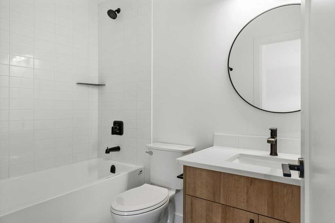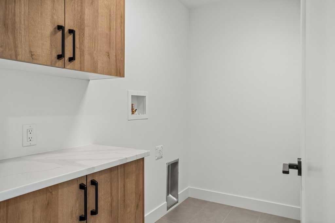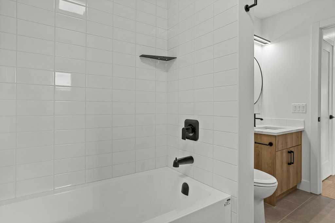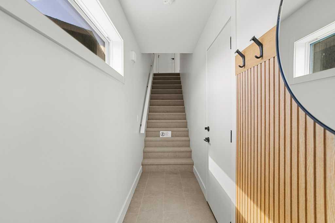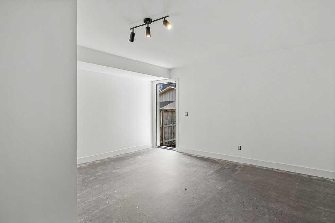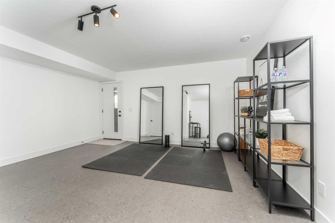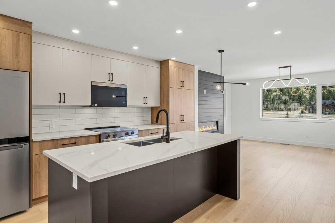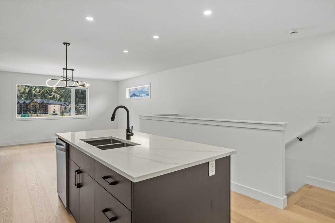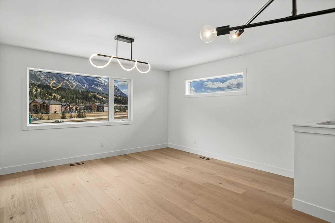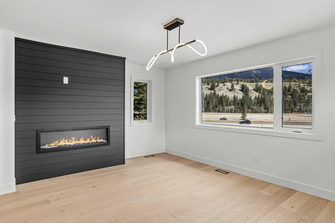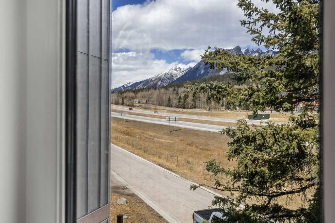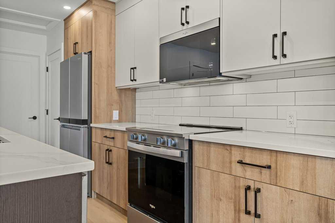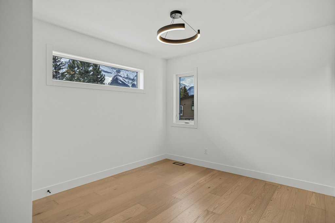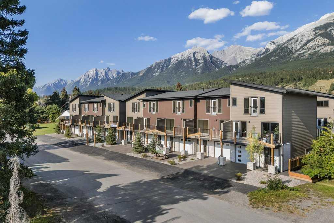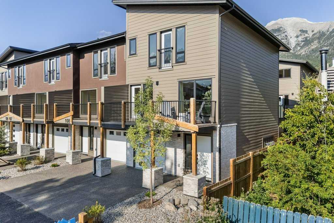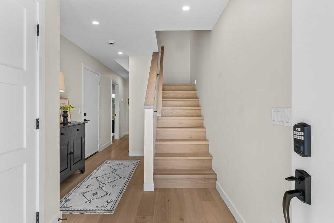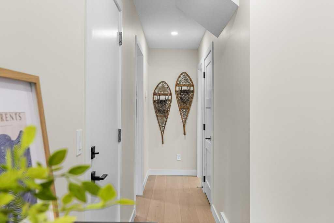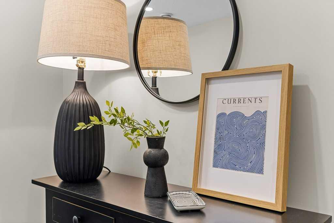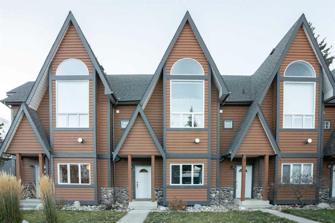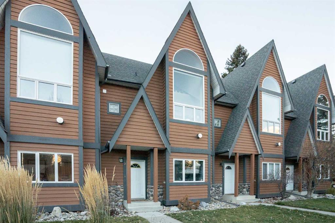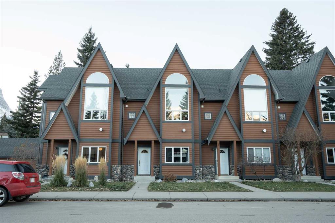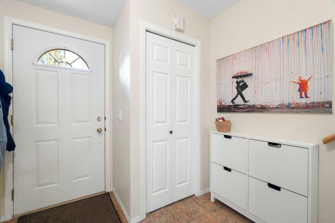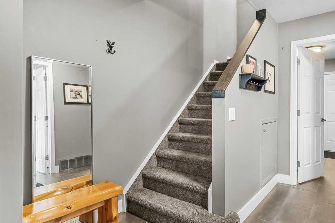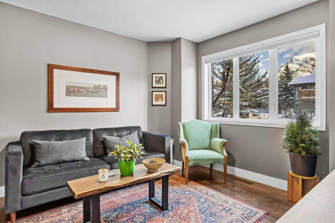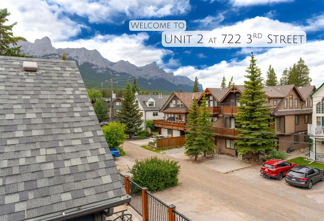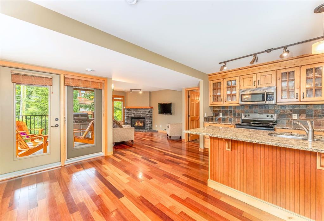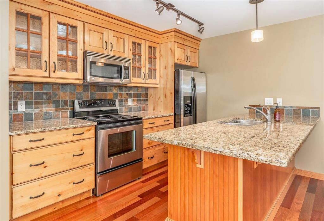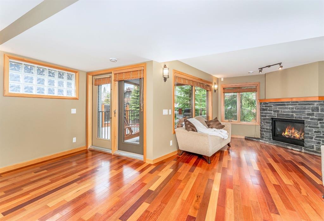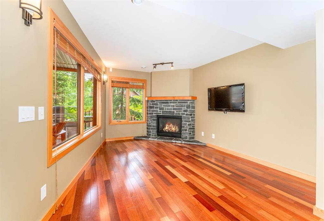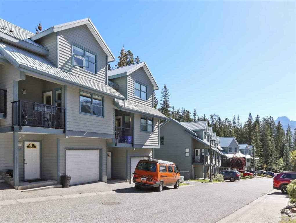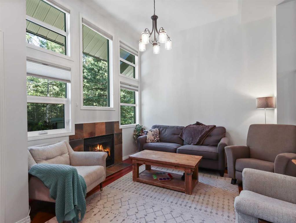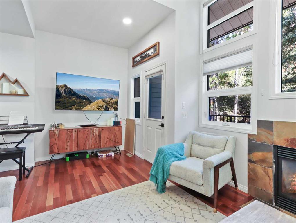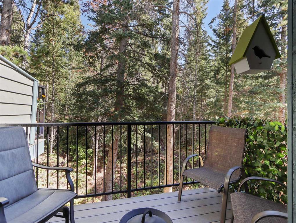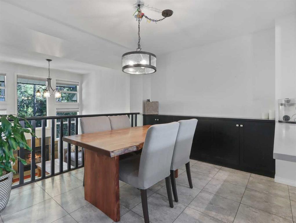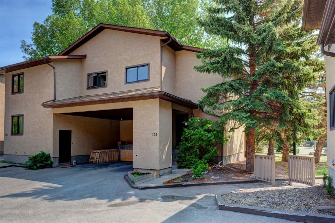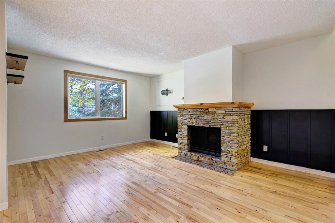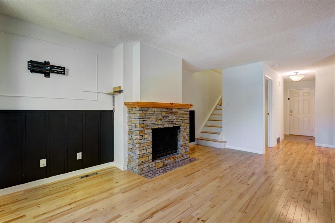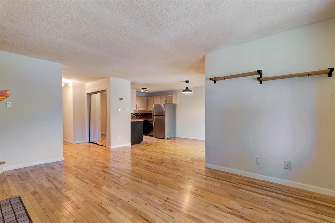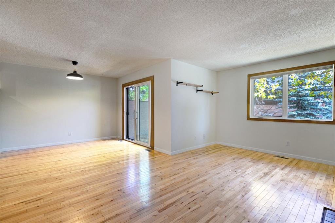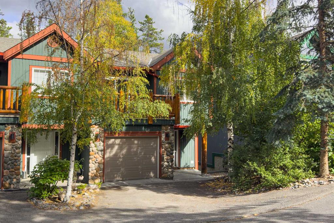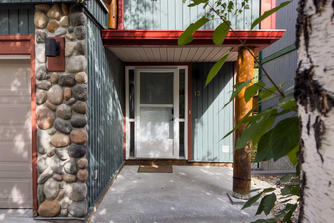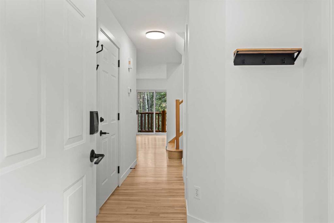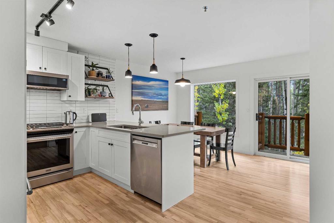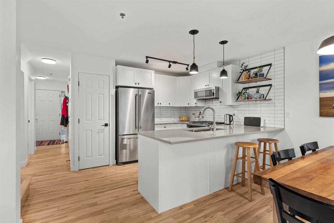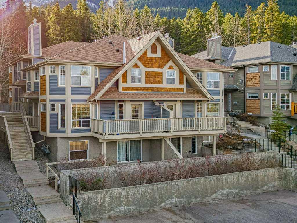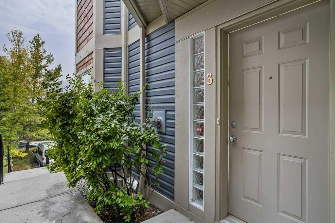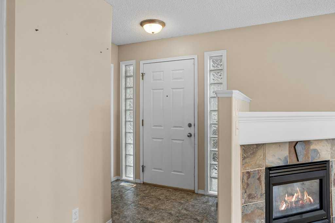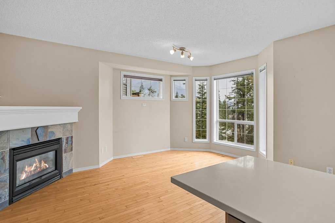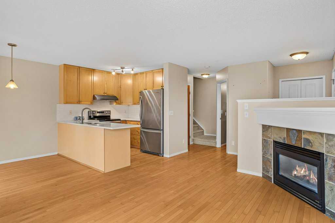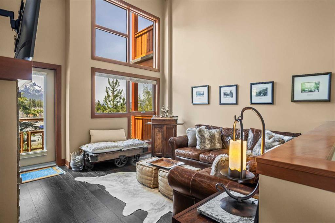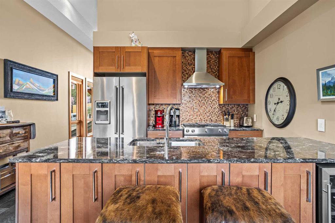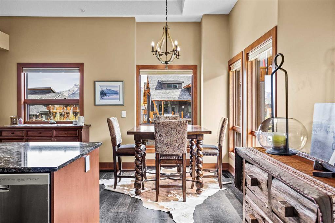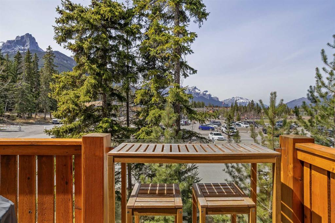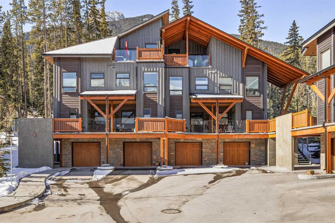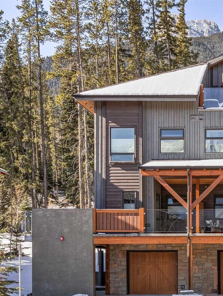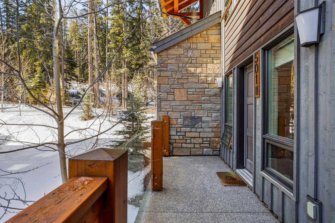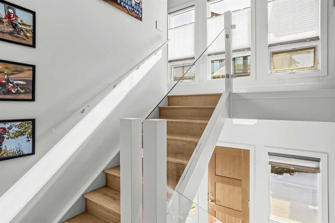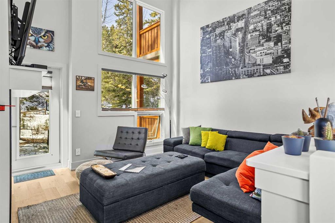103, 1413 Mountain Avenue
Canmore T1W1M3
MLS® Number: A2214359
$ 996,450
3
BEDROOMS
3 + 0
BATHROOMS
2025
YEAR BUILT
Need focus and flexibility in your day? This bright CORNER unit is built for remote professionals. With two primary suites, a third bedroom/den, and a private ground-level flex room with separate entry, you’ll finally have space for an office, studio, or client-facing setup—without sacrificing your living space. Enjoy mountain views, high-end finishes, and the ease of a brand-new build—no renos, just move in and get to work (or play). Certified GREEN BUILT - Gold - which means you enjoy a healthier, more durable home with a lower environmental impact in your BUILT GREEN® home. Located in Canmore’s emerging downtown neigbourhood, close to shops, cafes, and trails—because work-life balance starts right outside your door. Top notch finishing and New Home Warranty included! Note: residential zoning, no short term rentals permitted.
| COMMUNITY | Teepee Town |
| PROPERTY TYPE | Row/Townhouse |
| BUILDING TYPE | Five Plus |
| STYLE | 3 Storey |
| YEAR BUILT | 2025 |
| SQUARE FOOTAGE | 1,919 |
| BEDROOMS | 3 |
| BATHROOMS | 3.00 |
| BASEMENT | None |
| AMENITIES | |
| APPLIANCES | Dishwasher, Dryer, Gas Range, Microwave Hood Fan, Range, Refrigerator, Washer |
| COOLING | None |
| FIREPLACE | Electric, Living Room |
| FLOORING | Carpet, Ceramic Tile, Hardwood |
| HEATING | Forced Air, Natural Gas |
| LAUNDRY | Laundry Room, Main Level |
| LOT FEATURES | Level, Low Maintenance Landscape, Views |
| PARKING | Single Garage Attached |
| RESTRICTIONS | Short Term Rentals Not Allowed |
| ROOF | Asphalt Shingle |
| TITLE | Fee Simple |
| BROKER | RE/MAX Alpine Realty |
| ROOMS | DIMENSIONS (m) | LEVEL |
|---|---|---|
| Game Room | 16`1" x 8`0" | Main |
| Furnace/Utility Room | 8`3" x 5`4" | Main |
| 3pc Bathroom | 8`2" x 4`7" | Second |
| 4pc Ensuite bath | 8`2" x 5`0" | Second |
| Bedroom | 16`2" x 11`6" | Second |
| Balcony | 17`4" x 5`3" | Second |
| Laundry | 8`3" x 4`11" | Second |
| Bedroom - Primary | 16`1" x 14`1" | Second |
| 4pc Bathroom | 5`2" x 10`10" | Third |
| Bedroom | 10`5" x 14`3" | Third |
| Kitchen With Eating Area | 16`2" x 19`1" | Third |
| Living Room | 16`2" x 13`2" | Third |

