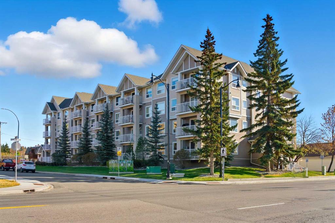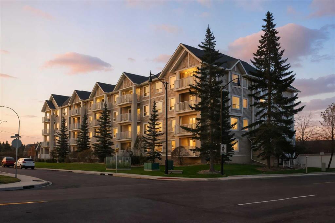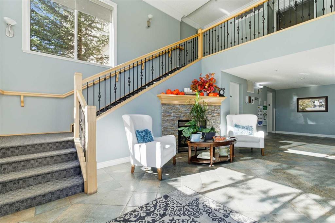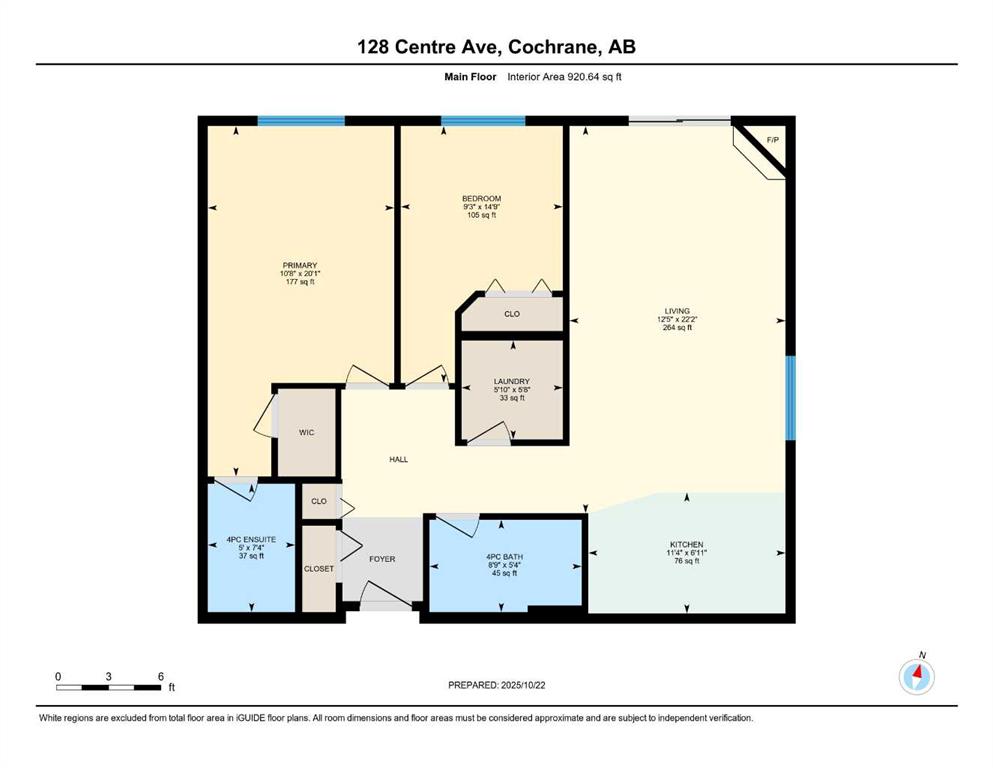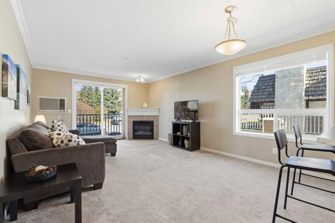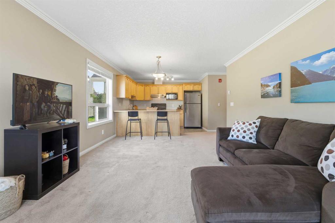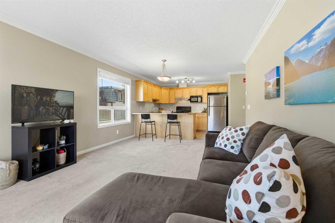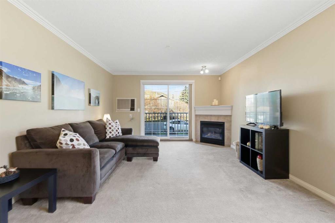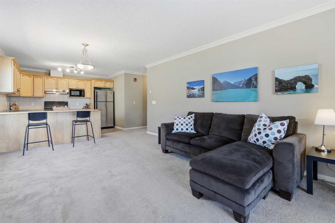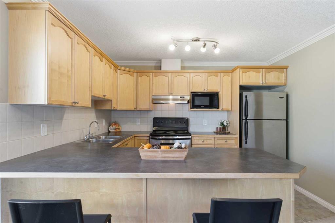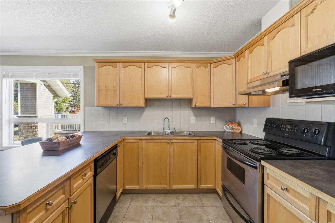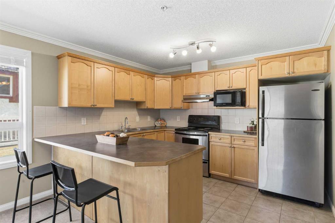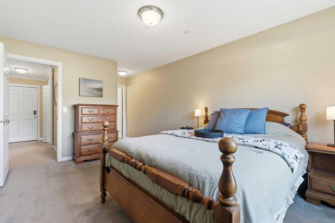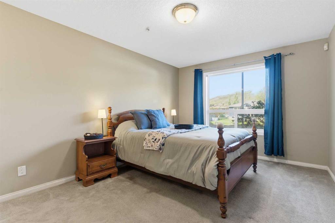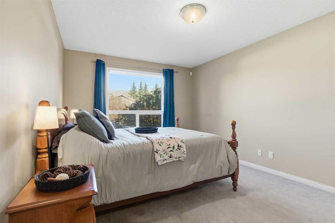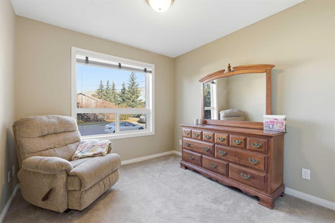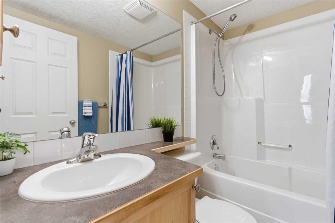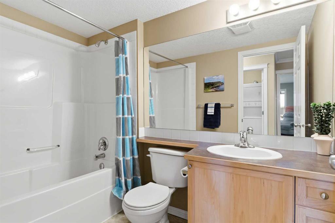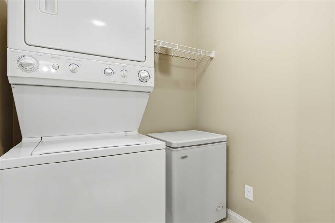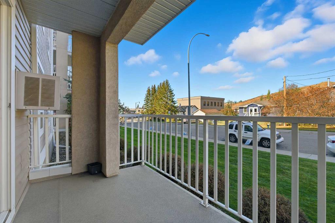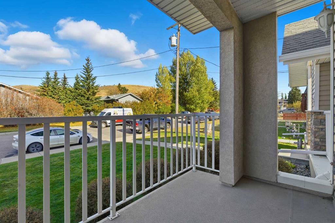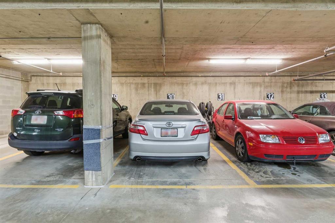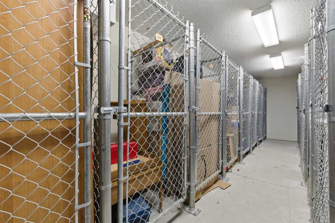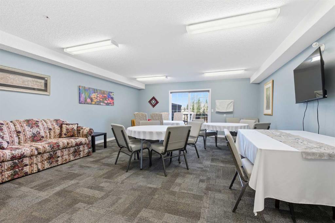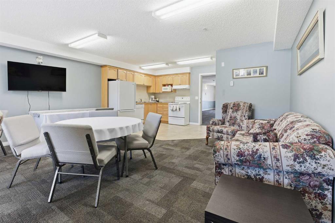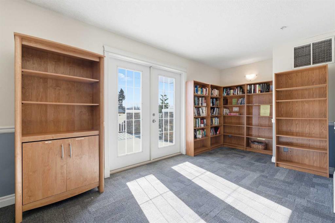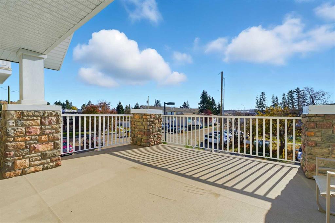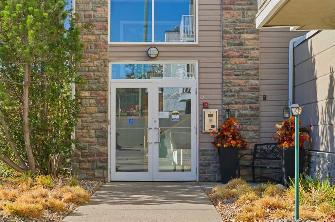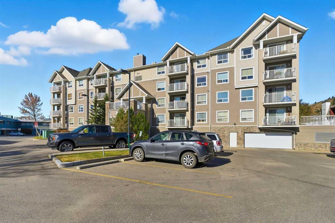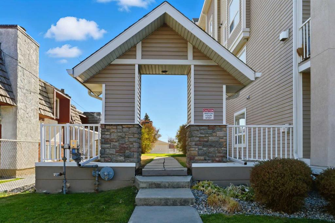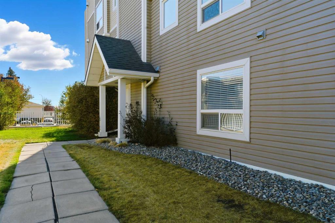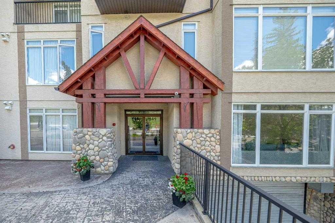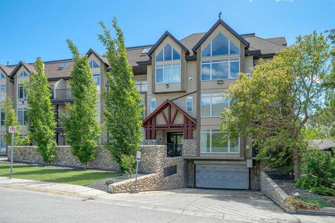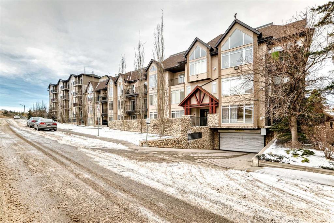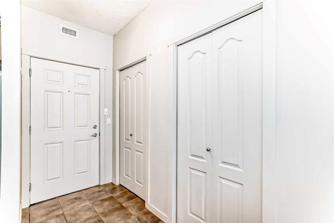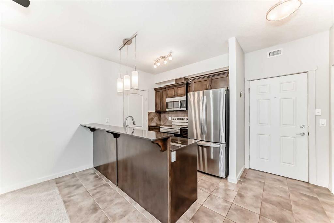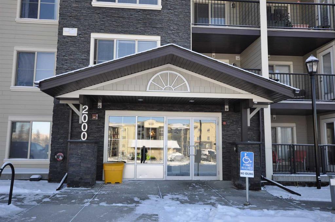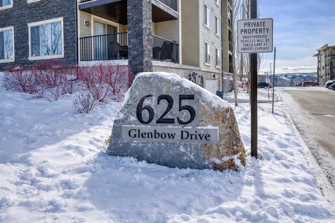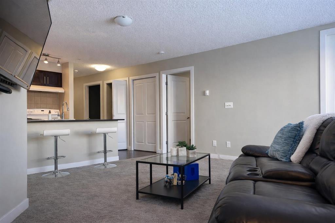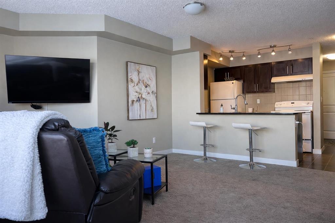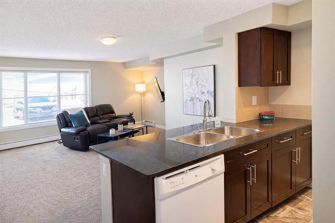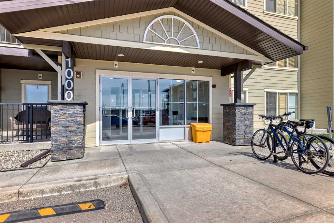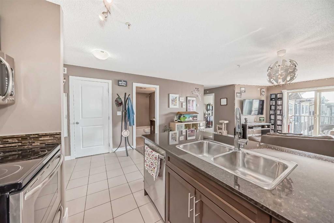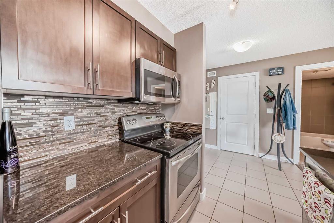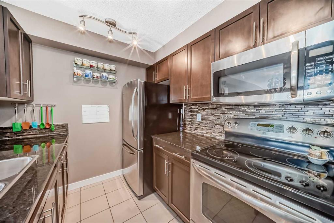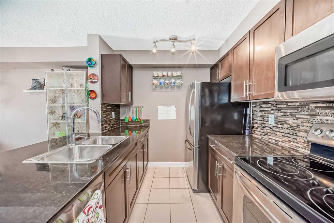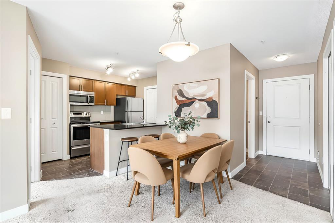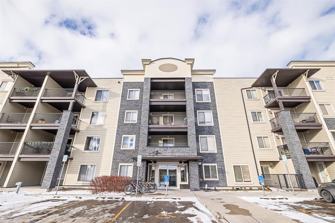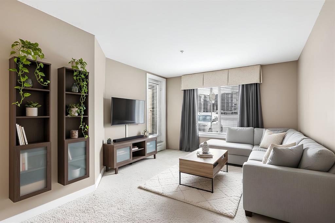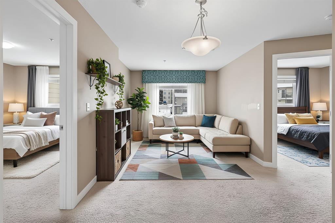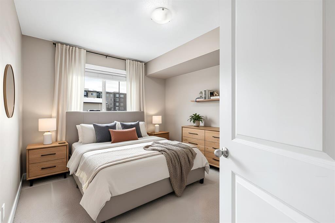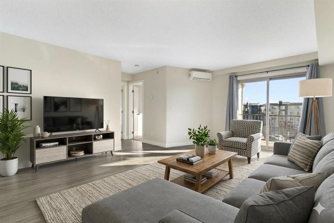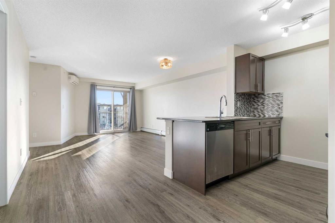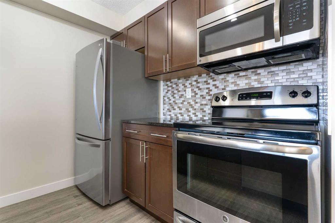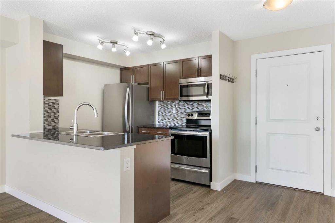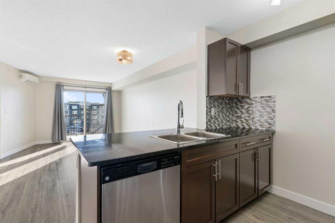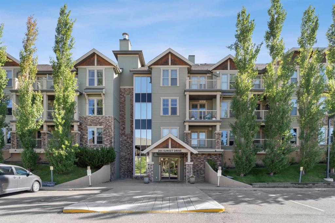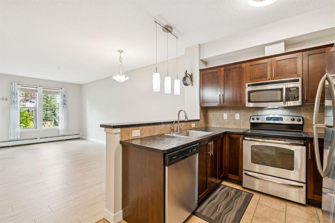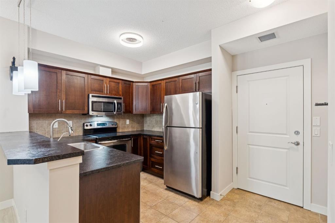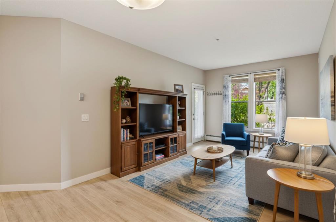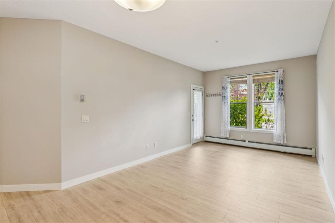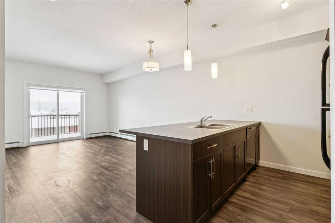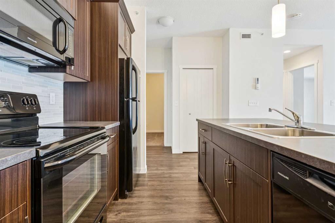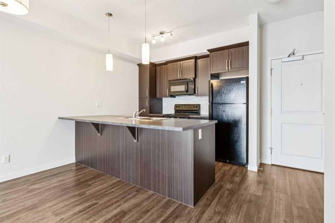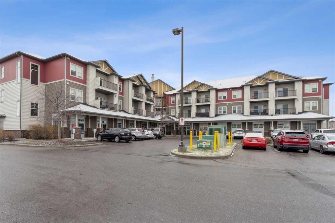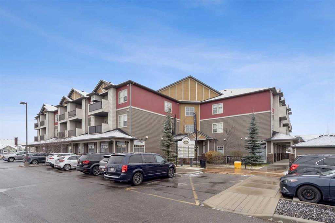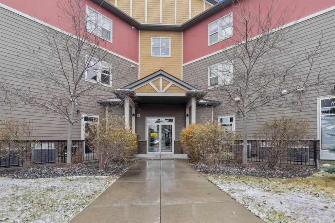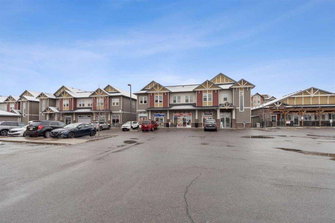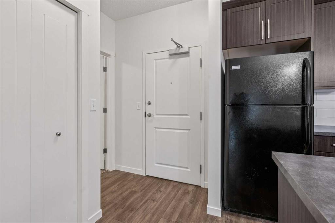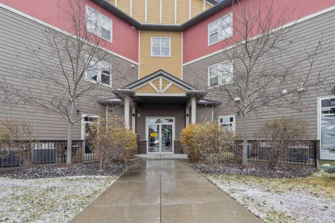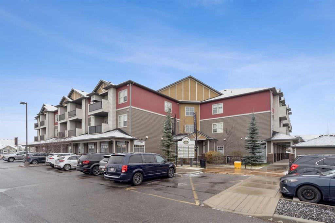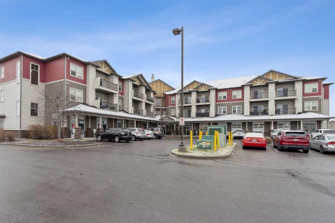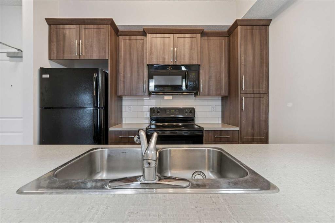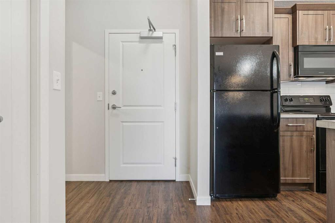103, 128 Centre Avenue
Cochrane T4C2K5
MLS® Number: A2266383
$ 299,900
2
BEDROOMS
2 + 0
BATHROOMS
921
SQUARE FEET
2004
YEAR BUILT
Want to live in 2024 condominium of the year!!! Then this end unit is the one. This former 2 bedroom ,2 bathroom Show suite includes, knockdown ceiling, crown mouldings and rounded corners & has been immaculately maintained. The large bright & open living room features corner gas fireplace and large patio doors. The kitchen is complete with maple cabinets, island and stainlees steel appliances. The large primary Bedroom features a good sized walk in closet, along with a full 4 piece ensuite, the second bedroom is generous has well. There is another full bathroom and an insuite laundry. This unit comes with a TITLED parking and storage unit. The building also offers a Social Room with kitchen, library area and a large outdoor deck for gathering with Friends . This complex is located within walking distance to shops, restaurants, entertainment & walking paths.
| COMMUNITY | East End |
| PROPERTY TYPE | Apartment |
| BUILDING TYPE | Low Rise (2-4 stories) |
| STYLE | Single Level Unit |
| YEAR BUILT | 2004 |
| SQUARE FOOTAGE | 921 |
| BEDROOMS | 2 |
| BATHROOMS | 2.00 |
| BASEMENT | |
| AMENITIES | |
| APPLIANCES | Dishwasher, Electric Stove, Freezer, Range Hood, Refrigerator, Wall/Window Air Conditioner, Washer/Dryer Stacked |
| COOLING | Wall Unit(s) |
| FIREPLACE | Gas |
| FLOORING | Carpet, Ceramic Tile |
| HEATING | Boiler |
| LAUNDRY | In Unit |
| LOT FEATURES | |
| PARKING | Parkade, Titled, Underground |
| RESTRICTIONS | Pet Restrictions or Board approval Required |
| ROOF | |
| TITLE | Fee Simple |
| BROKER | RE/MAX Realty Professionals |
| ROOMS | DIMENSIONS (m) | LEVEL |
|---|---|---|
| Bedroom - Primary | 20`1" x 10`8" | Main |
| Bedroom | 14`9" x 9`3" | Main |
| Living Room | 22`2" x 12`5" | Main |
| Kitchen | 6`11" x 11`4" | Main |
| 4pc Ensuite bath | 7`4" x 5`0" | Main |
| 4pc Bathroom | 5`4" x 8`9" | Main |
| Laundry | 5`8" x 5`10" | Main |

