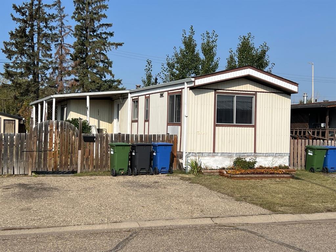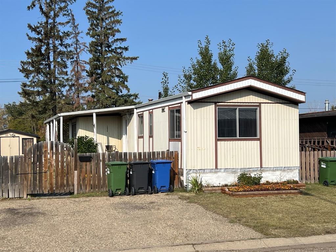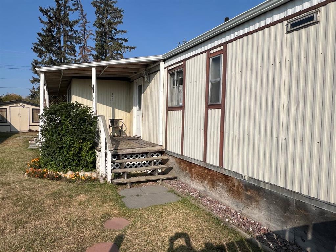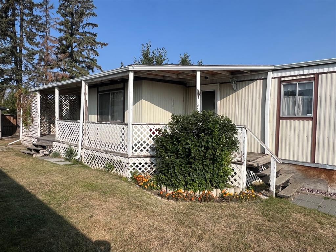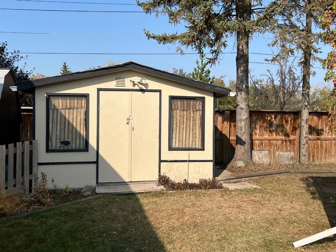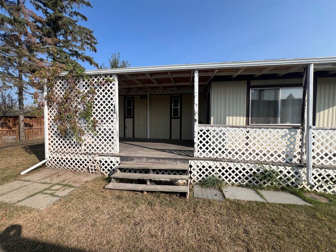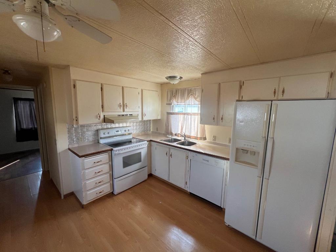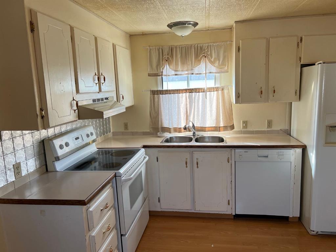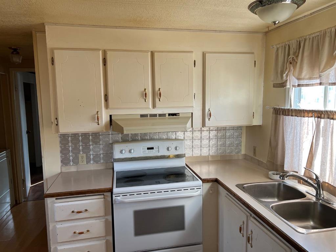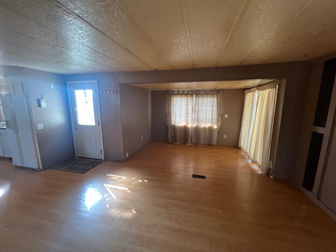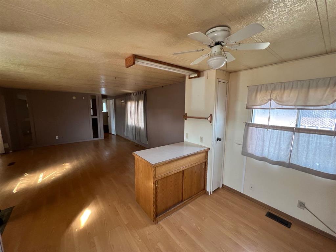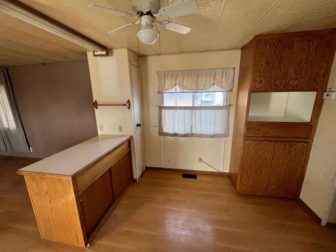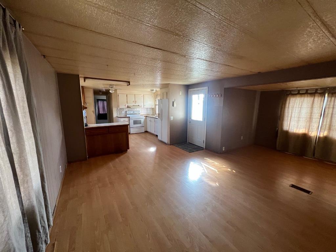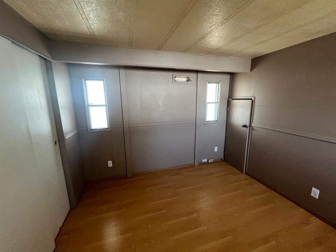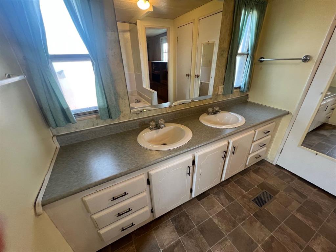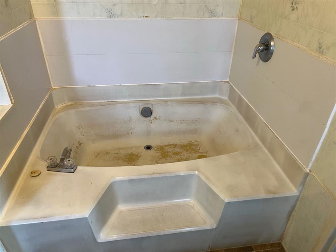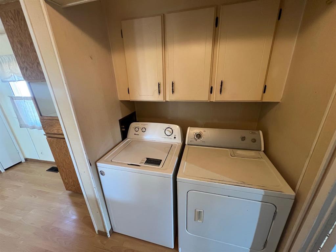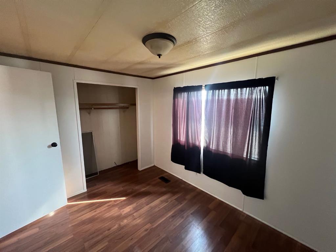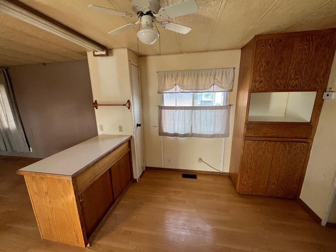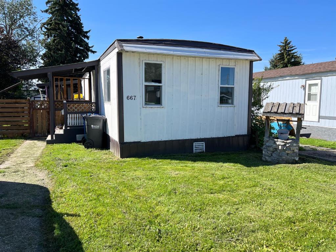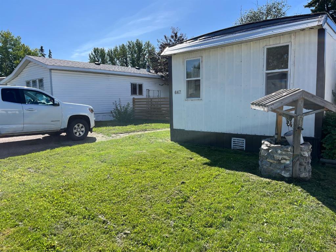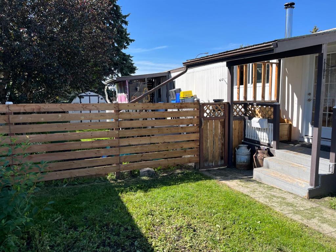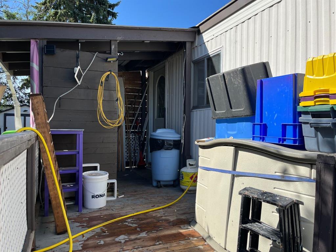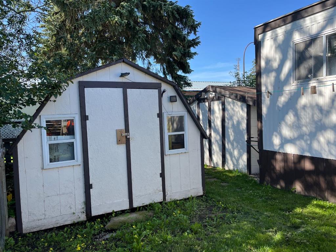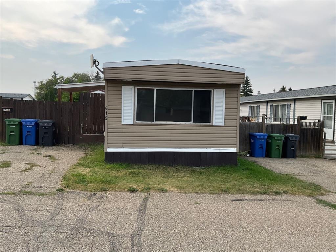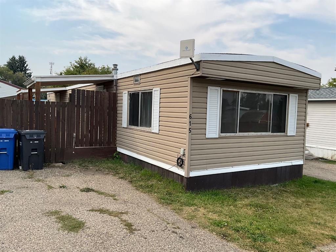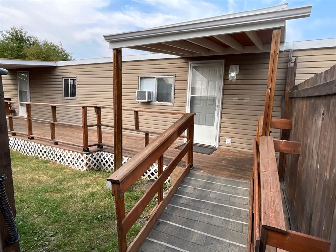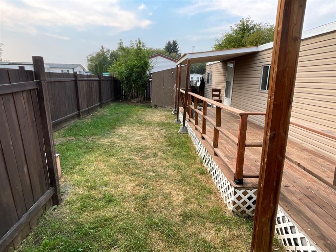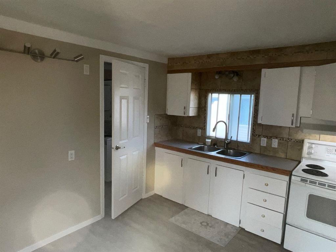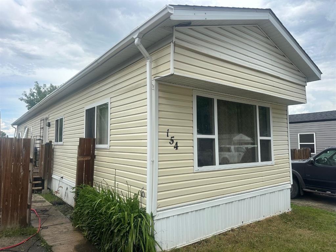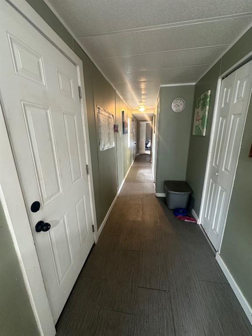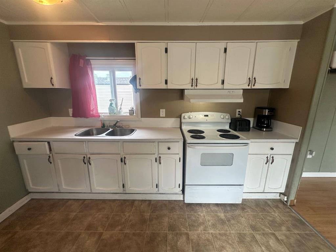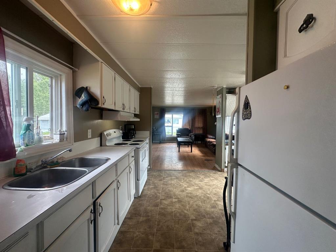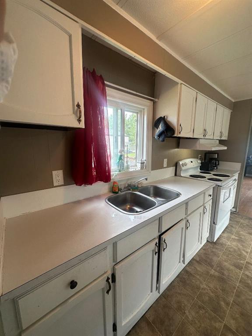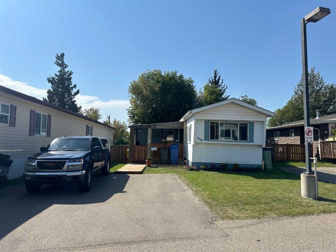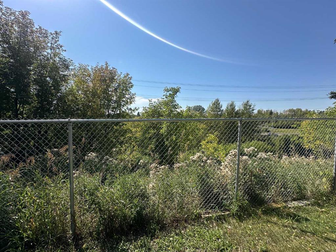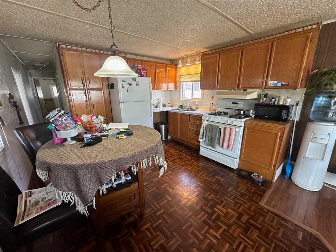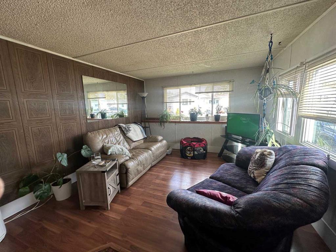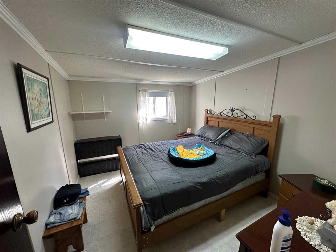1028, 7050 Gray Drive
Red Deer T4P 1B9
MLS® Number: A2254786
$ 38,888
2
BEDROOMS
2 + 0
BATHROOMS
1,008
SQUARE FEET
1979
YEAR BUILT
IMMEDIATE POSSESSION possible at this spacious 2 bedroom, 2 bathroom home with great fenced-in side yard is ready for quick occupancy. BE SURE TO CHECK IT OUT QUICKLY SO IF IT WORKS FOR YOU, YOU CAN MOVE IN BEFORE THE SNOW COMES! Here you also get a covered entrance so you don't have to stand in the rain to open the front door when you come home. Then you also get an excellent south facing covered deck which you can access through sliding patio doors off the spacious living room; the south facing deck is great for morning coffee as well as doing your BBQ in the shelter and out of the rain. Spacious side yard is fenced which is great for keeping small children and pets inside the yard. Just imagine that you can buy this home which is ready to move into and enjoy living here for less than many used cars! Less than half the price of many new cars! Of course this price is for the buildings only, and you rent the lot at $910. per month. The lot rent includes all the water, sewer, recycling, and garbage pickup charges at this location. So, for the price difference alone you can easily pay the lot rent and still come out ahead! VERY AFFORDABLE LIVING.
| COMMUNITY | Mustang Acres |
| PROPERTY TYPE | Mobile |
| BUILDING TYPE | Manufactured House |
| STYLE | Single Wide Mobile Home |
| YEAR BUILT | 1979 |
| SQUARE FOOTAGE | 1,008 |
| BEDROOMS | 2 |
| BATHROOMS | 2.00 |
| BASEMENT | |
| AMENITIES | |
| APPLIANCES | Dishwasher, Electric Range, Refrigerator, Washer/Dryer |
| COOLING | |
| FIREPLACE | N/A |
| FLOORING | Laminate, Linoleum |
| HEATING | Central, Mid Efficiency, Forced Air |
| LAUNDRY | In Hall |
| LOT FEATURES | |
| PARKING | Asphalt, Driveway, Front Drive, Off Street, Parking Pad, Paved |
| RESTRICTIONS | Landlord Approval, Pet Restrictions or Board approval Required, Pets Allowed |
| ROOF | Asphalt Shingle |
| TITLE | |
| BROKER | Red Key Realty & Property Management |
| ROOMS | DIMENSIONS (m) | LEVEL |
|---|---|---|
| Living/Dining Room Combination | 18`0" x 19`10" | Main |
| Bedroom - Primary | 12`8" x 10`2" | Main |
| Kitchen With Eating Area | 10`3" x 13`1" | Main |
| Bedroom | 8`8" x 10`11" | Main |
| 5pc Ensuite bath | 9`4" x 11`0" | Main |
| 3pc Bathroom | Main |

