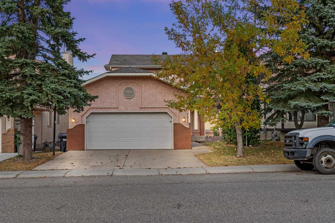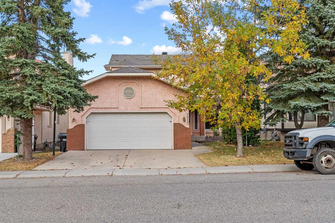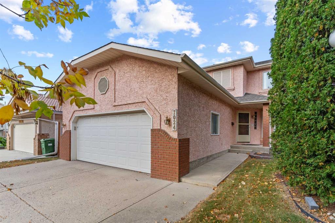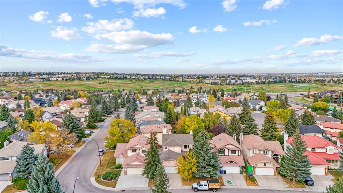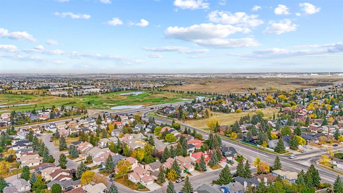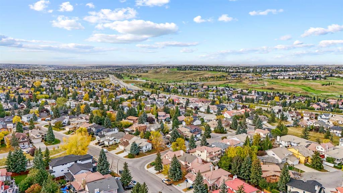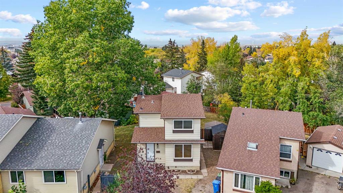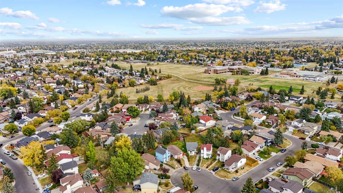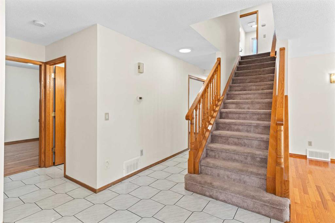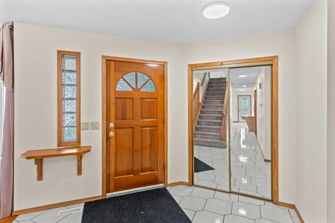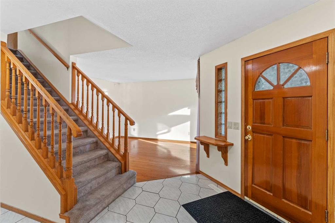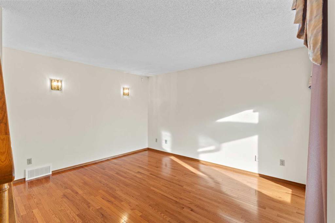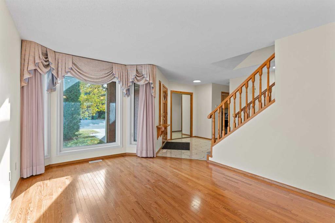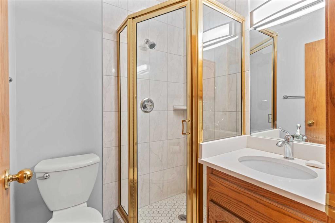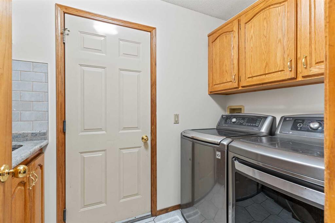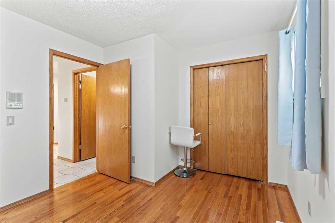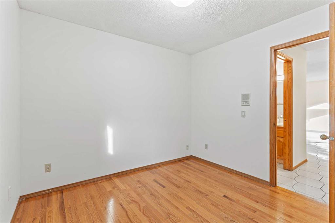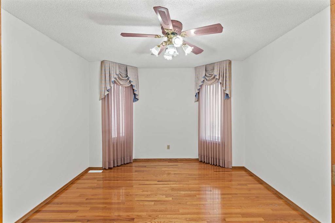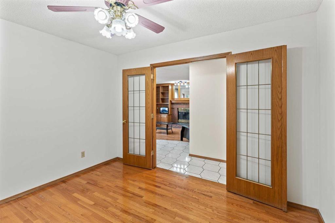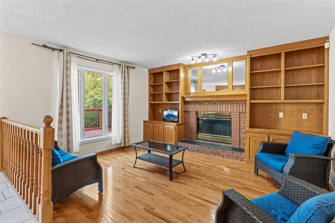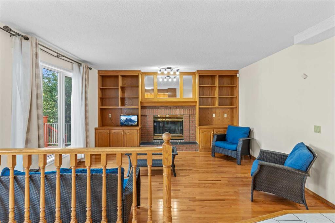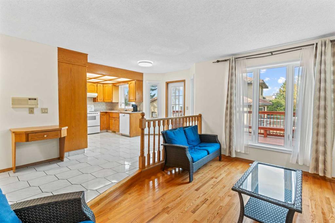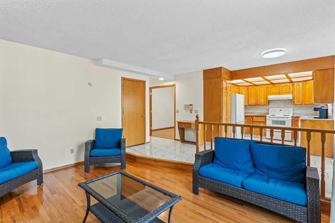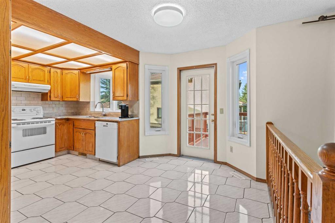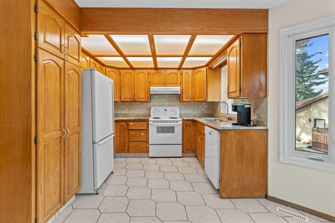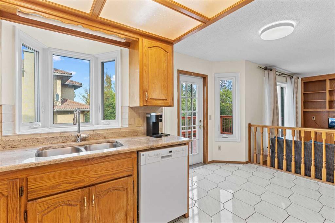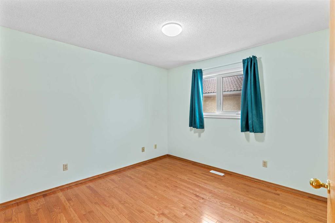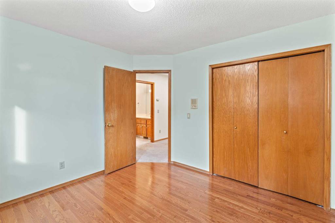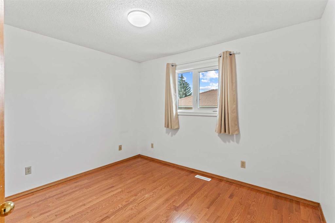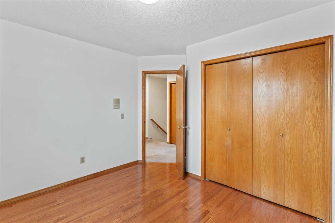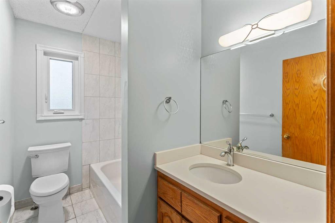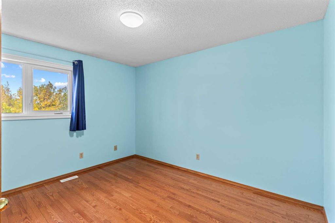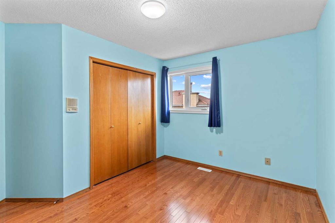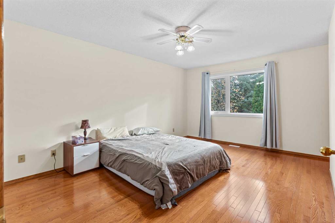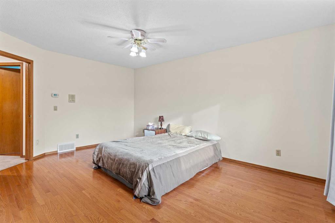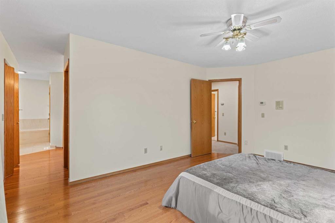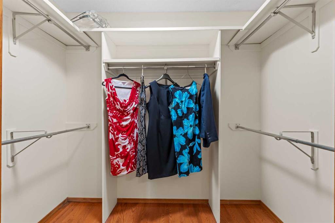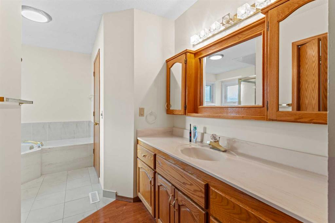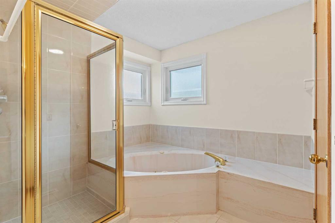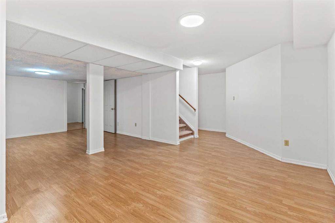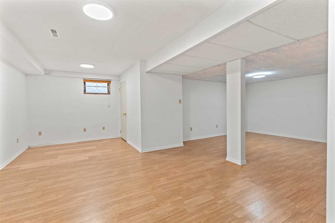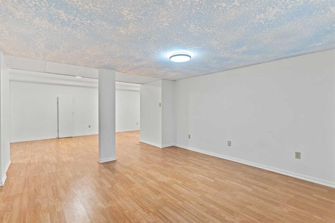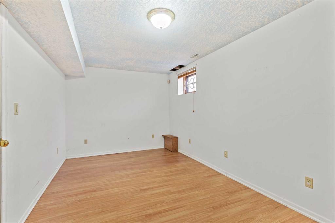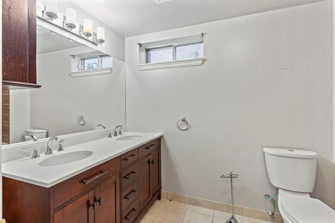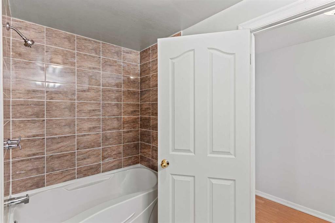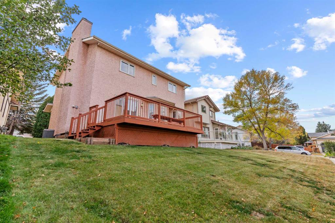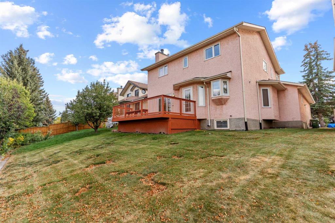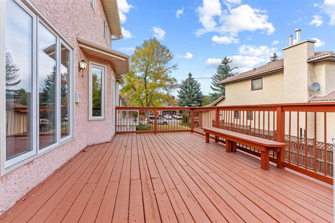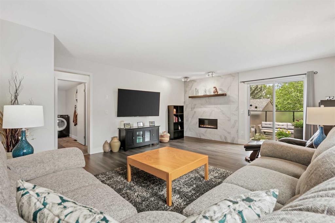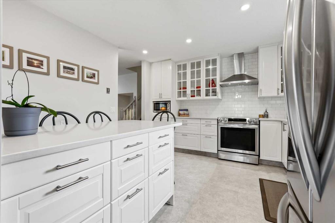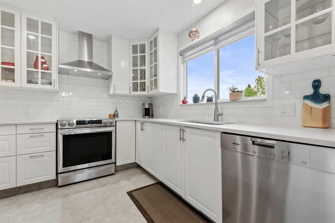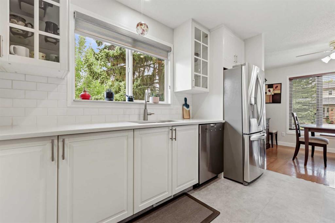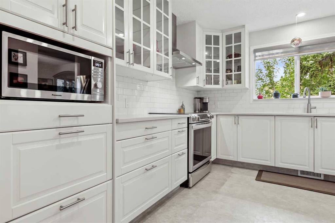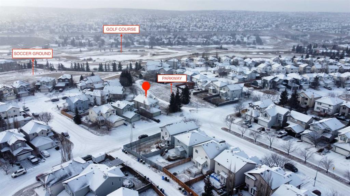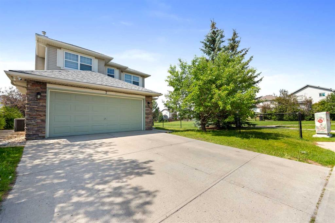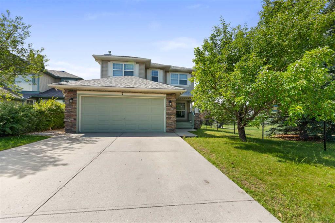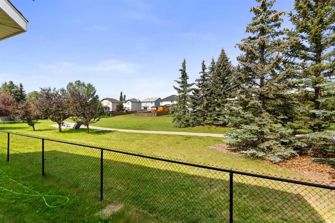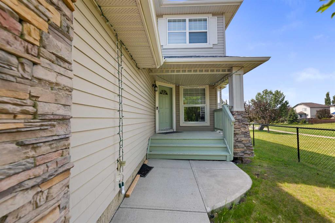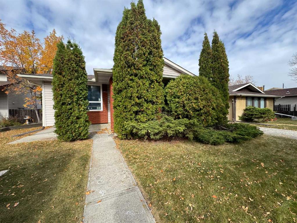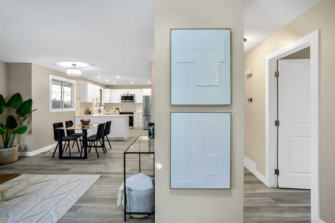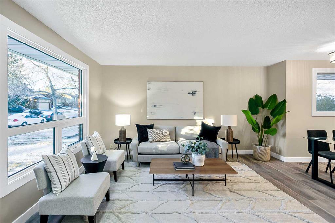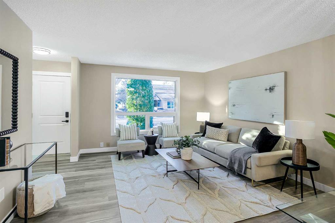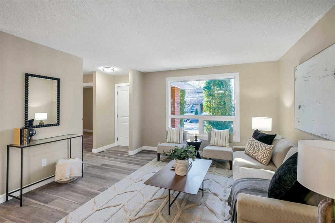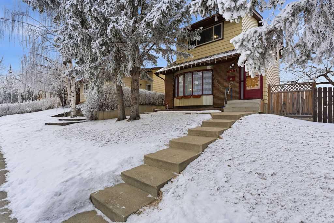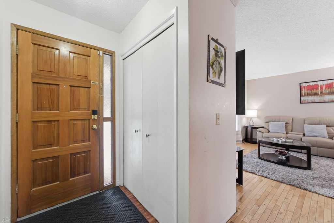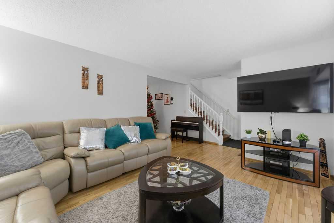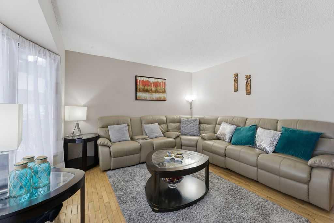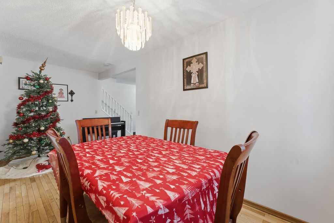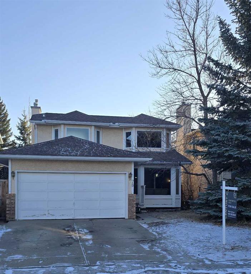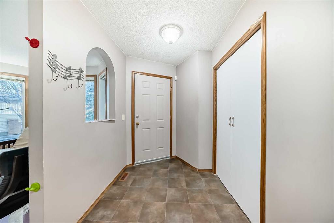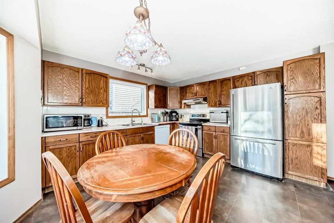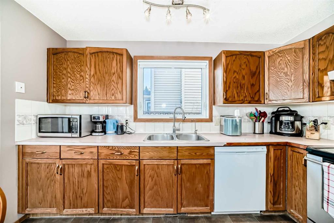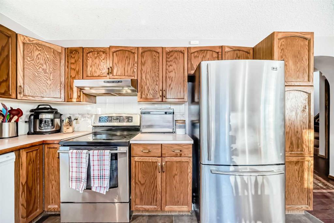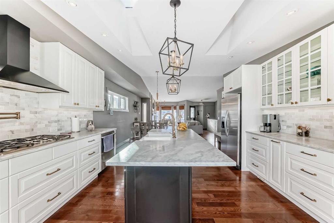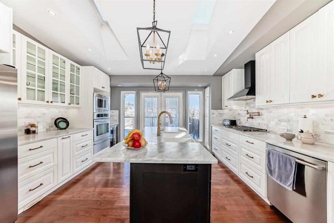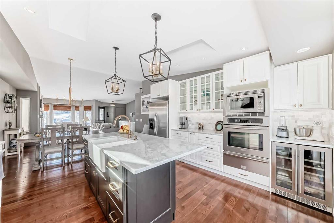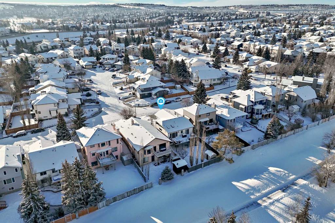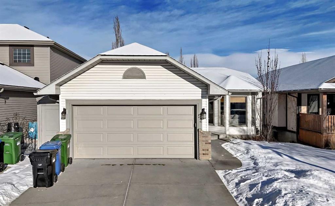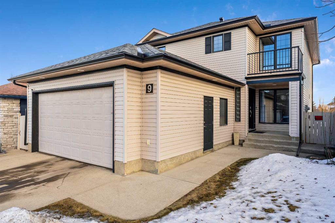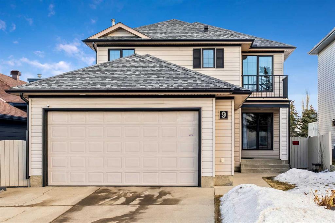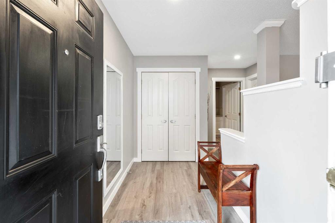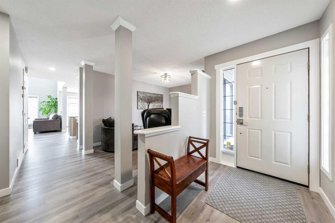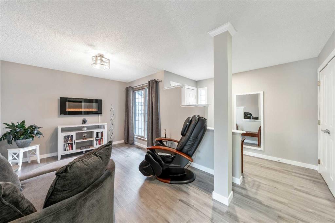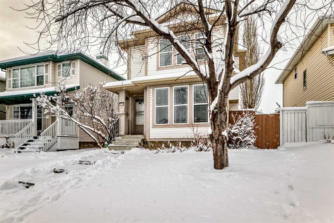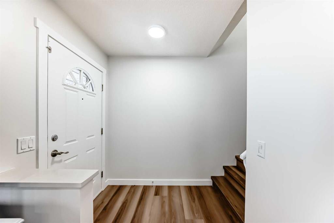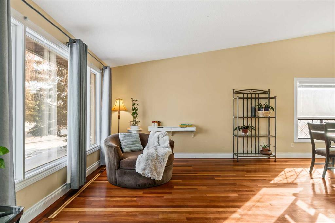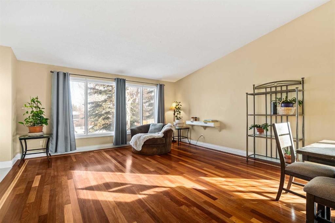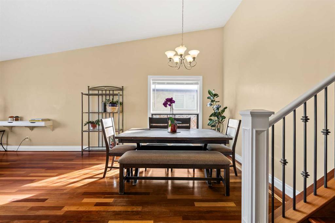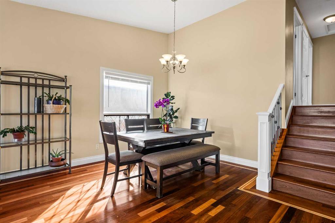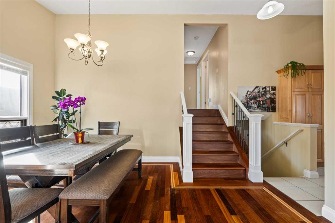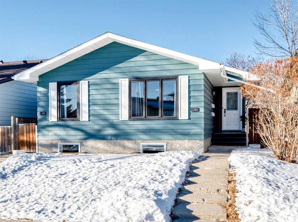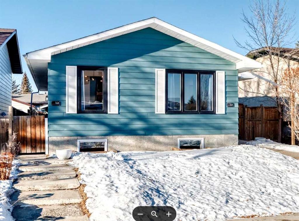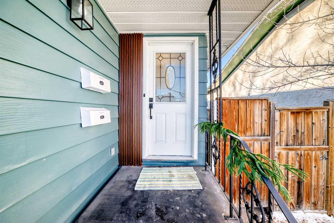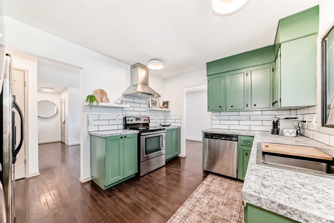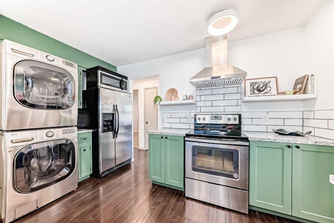1024 Santana Road NW
Calgary T3K 3M2
MLS® Number: A2260607
$ 689,900
6
BEDROOMS
4 + 0
BATHROOMS
1989
YEAR BUILT
Located in the sought-after community of Santana Estates, this spacious six-bedroom home has been well maintained by its original owner. The property features a double attached garage, central air conditioning, and a recently replaced furnace for year-round comfort. The main floor includes a separate family room, a bedroom, and a full bathroom with a stand-up shower, suitable for guests or multi-generational living. A formal dining room with French doors can also function as a home office. The kitchen connects to a living room with a fireplace and a breakfast nook, with large windows providing natural light throughout the space. Upstairs includes the primary bedroom with a 5-piece ensuite bathroom, three additional bedrooms, and a 4-piece main bathroom. The fully finished basement offers a large recreation area, a sixth bedroom, and another full bathroom. Outside, the property features a large backyard deck surrounded by mature trees. The home is located near schools, off-leash dog parks, green spaces, and essential amenities, with convenient access to downtown, Country Hills Golf Club, Nose Hill Park, Beddington Trail, Deerfoot Trail, and Stoney Trail.
| COMMUNITY | Sandstone Valley |
| PROPERTY TYPE | Detached |
| BUILDING TYPE | House |
| STYLE | 2 Storey |
| YEAR BUILT | 1989 |
| SQUARE FOOTAGE | 2,179 |
| BEDROOMS | 6 |
| BATHROOMS | 4.00 |
| BASEMENT | Full |
| AMENITIES | |
| APPLIANCES | Dishwasher, Dryer, Electric Stove, Range Hood, Refrigerator, Washer |
| COOLING | Central Air |
| FIREPLACE | Wood Burning |
| FLOORING | Carpet, Ceramic Tile, Hardwood, Laminate |
| HEATING | Forced Air, Natural Gas |
| LAUNDRY | Main Level |
| LOT FEATURES | Back Yard, Few Trees, Front Yard |
| PARKING | Double Garage Attached |
| RESTRICTIONS | None Known |
| ROOF | Asphalt Shingle |
| TITLE | Fee Simple |
| BROKER | PropZap Realty |
| ROOMS | DIMENSIONS (m) | LEVEL |
|---|---|---|
| 5pc Bathroom | 6`0" x 10`11" | Basement |
| Bedroom | 15`0" x 9`5" | Basement |
| Game Room | 19`10" x 25`8" | Basement |
| Furnace/Utility Room | 14`8" x 16`6" | Basement |
| 4pc Ensuite bath | 6`0" x 10`11" | Basement |
| Bedroom | 9`11" x 11`7" | Main |
| Dining Room | 9`0" x 11`8" | Main |
| 3pc Bathroom | 5`5" x 5`1" | Main |
| Family Room | 12`11" x 15`0" | Main |
| Foyer | 10`8" x 8`10" | Main |
| Kitchen | 7`8" x 10`0" | Main |
| Laundry | 8`10" x 5`0" | Main |
| Living Room | 11`6" x 14`11" | Main |
| Office | 11`9" x 11`6" | Main |
| 4pc Bathroom | 5`4" x 8`10" | Second |
| Bedroom | 11`6" x 12`2" | Second |
| Bedroom | 11`3" x 11`2" | Second |
| Bedroom | 10`11" x 10`9" | Second |
| Bedroom - Primary | 15`10" x 16`5" | Second |

