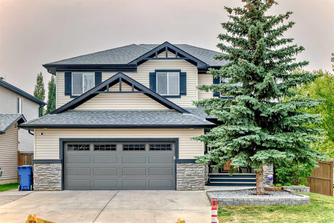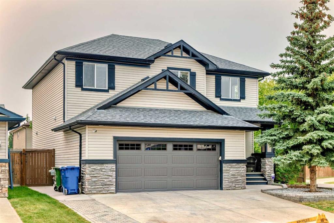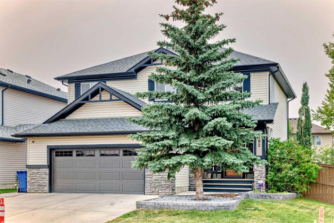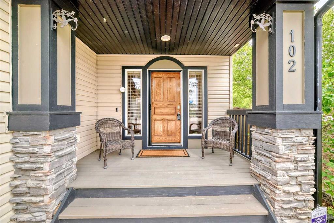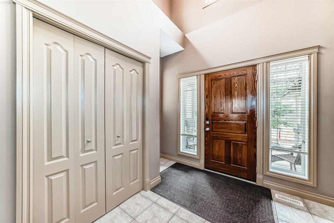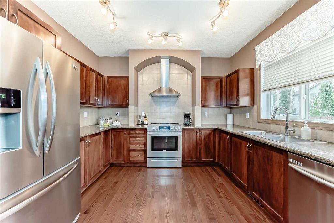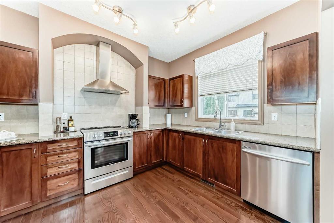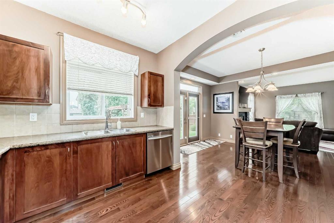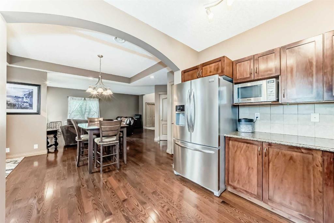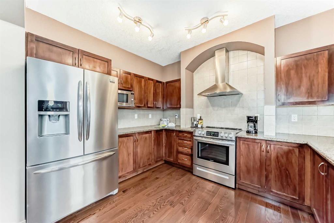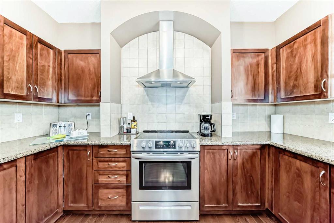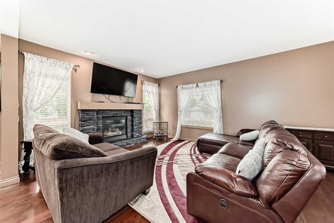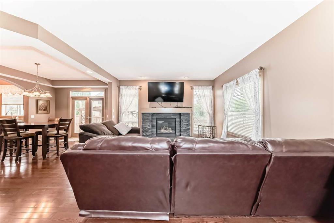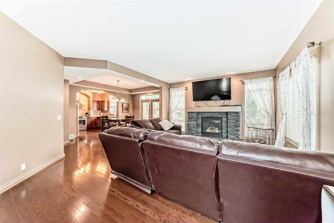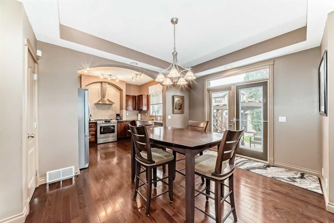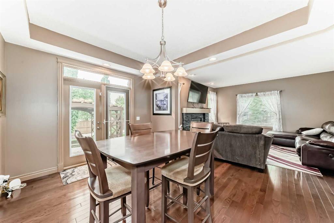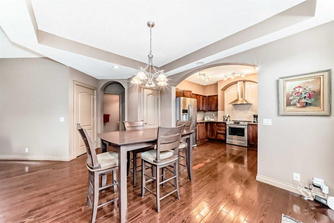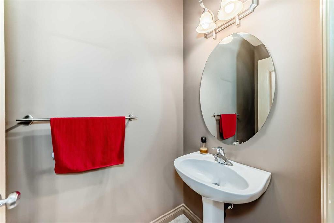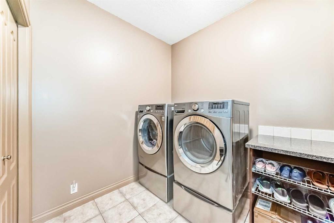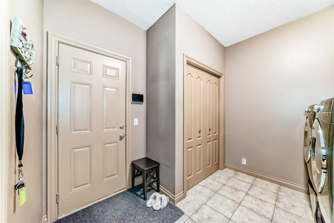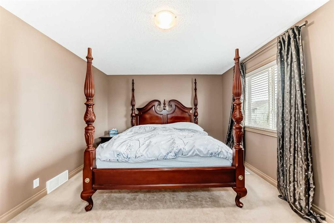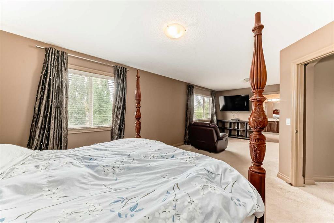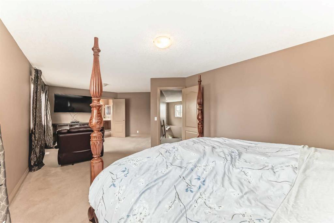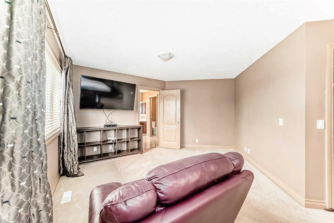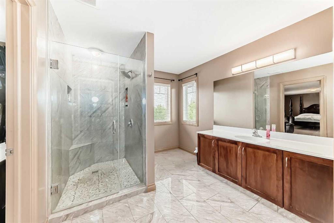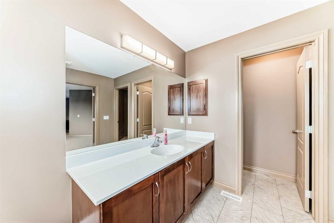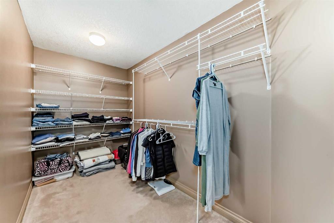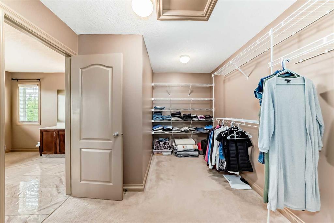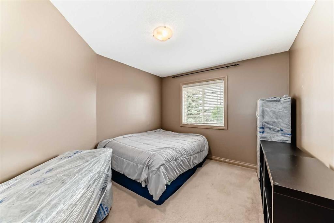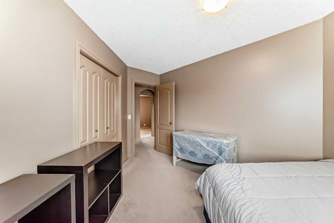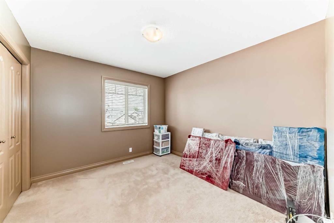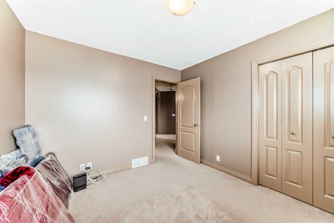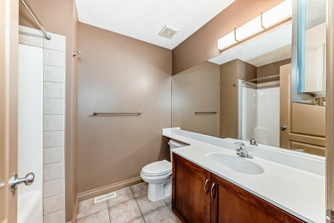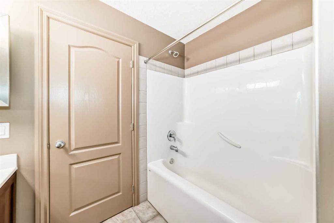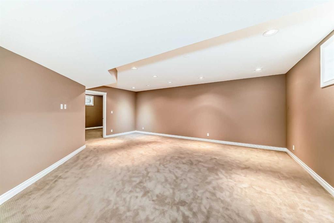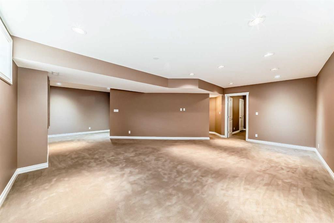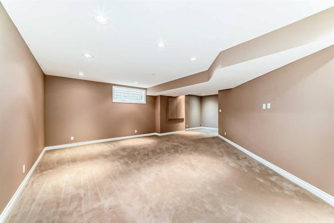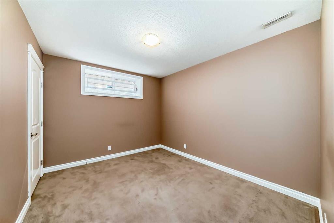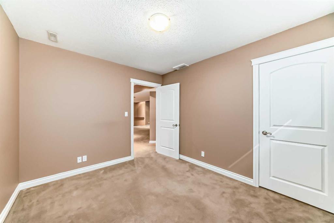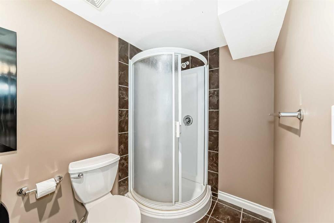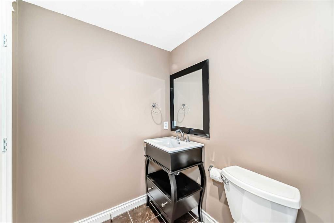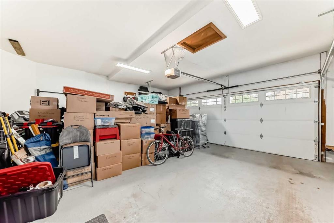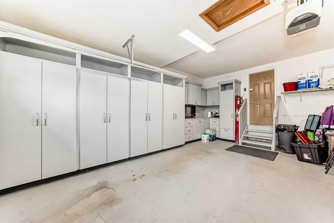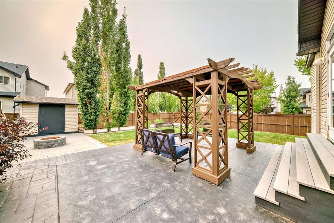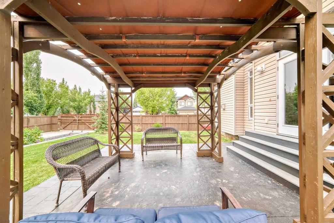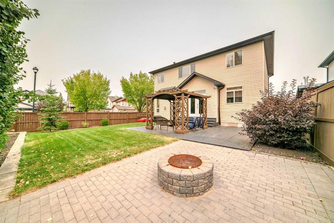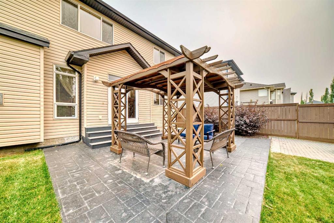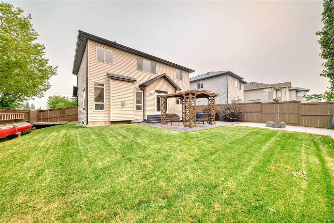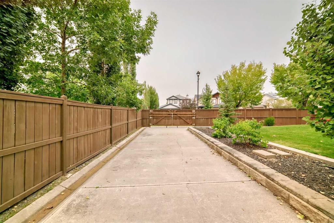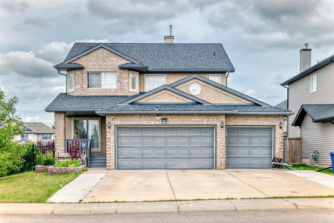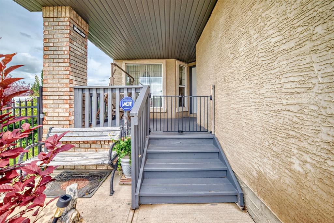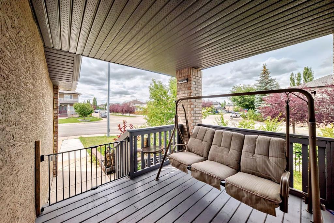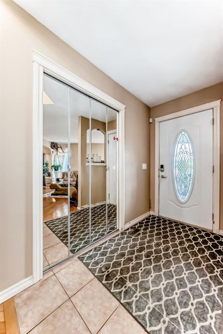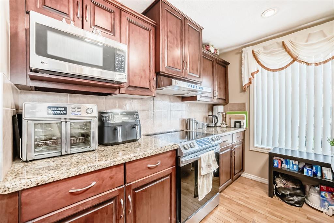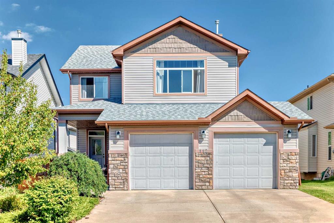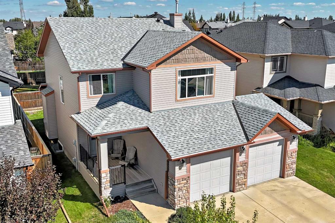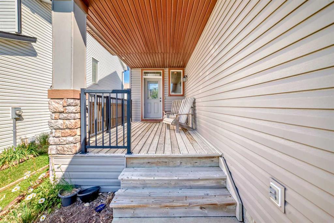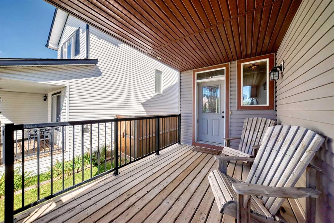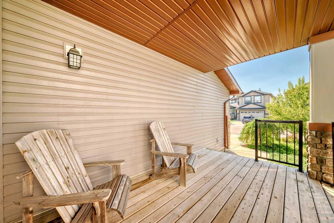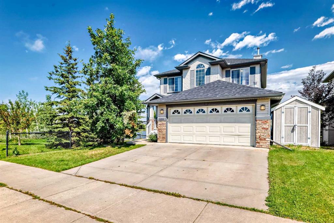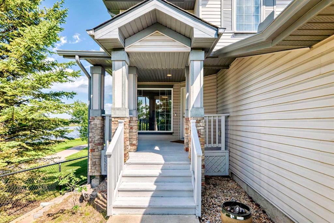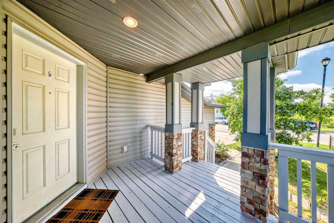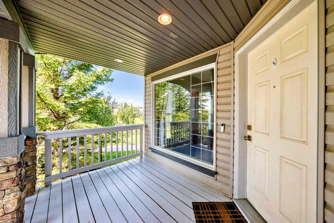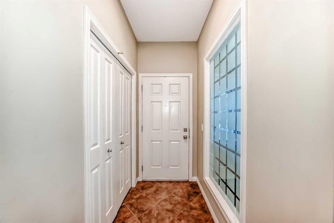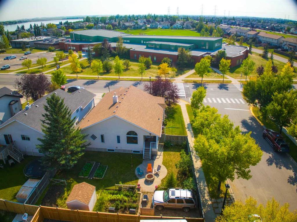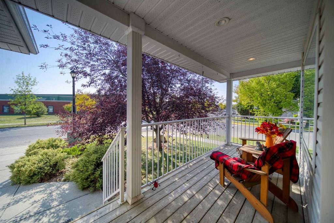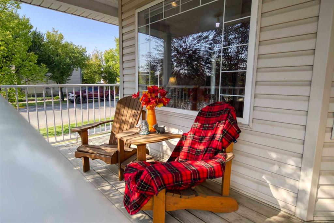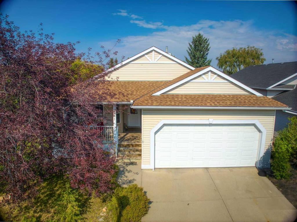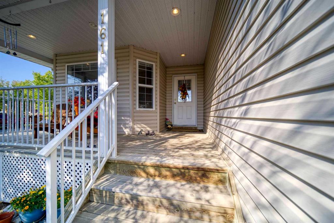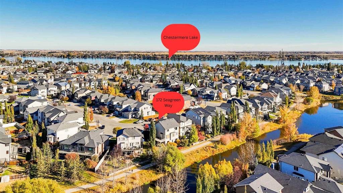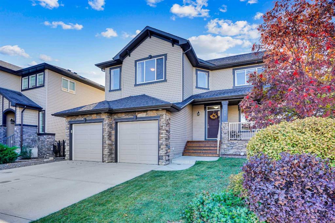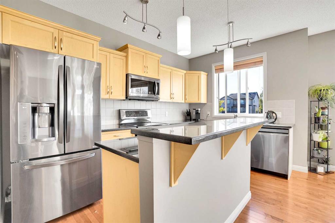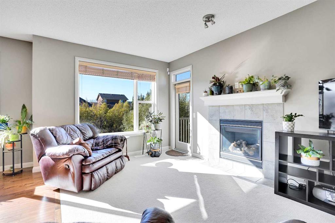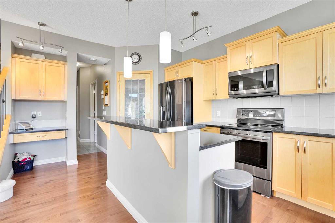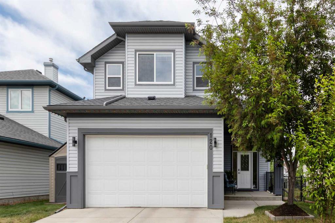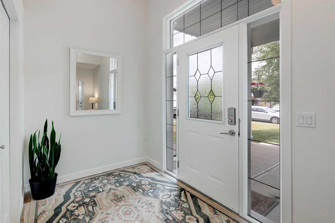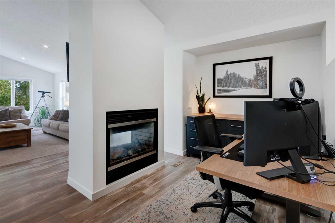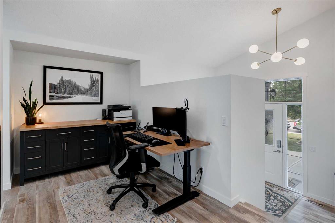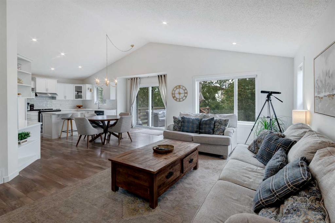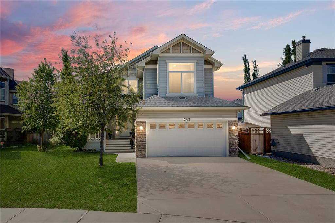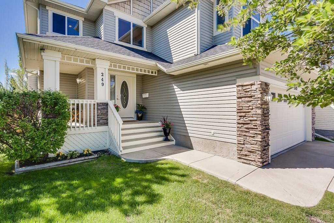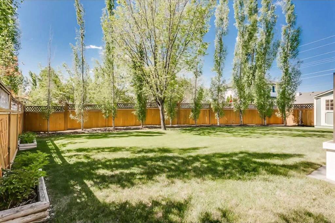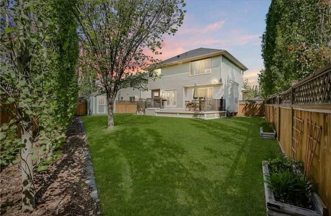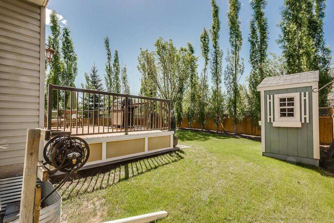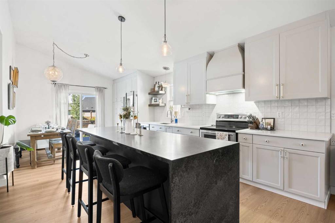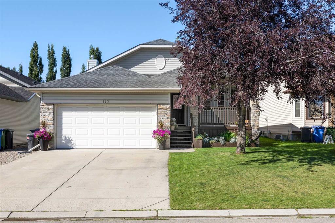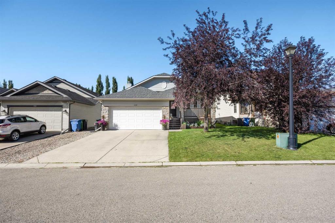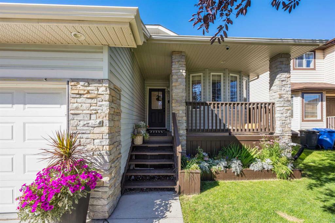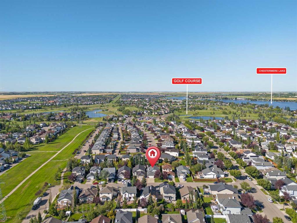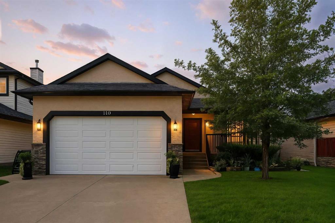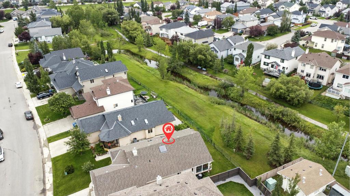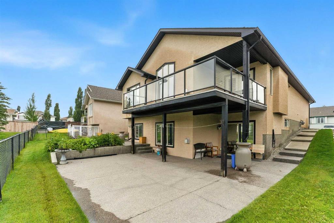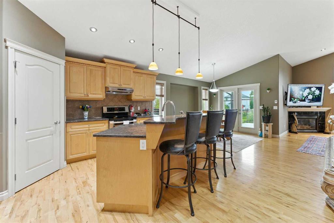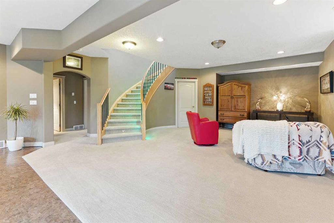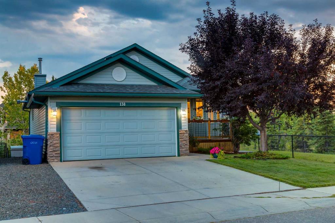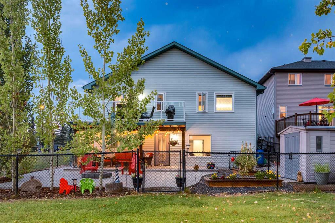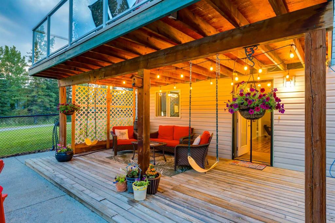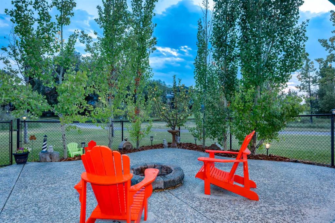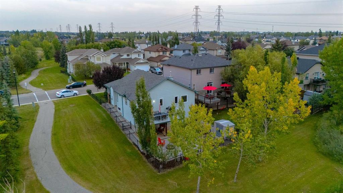102 WEST CREEK Mews
Chestermere T1X 1S1
MLS® Number: A2252941
$ 698,900
4
BEDROOMS
3 + 1
BATHROOMS
2,029
SQUARE FEET
2006
YEAR BUILT
102 West Creek Mews – Say YES to RV Parking! QUICK POSSESSION POSSIBLE! Welcome to this immaculate corner-lot home in the family friendly area West Creek, just steps from schools, amenities, and a quick bike ride to the lake! Better than new, this property is move in ready and boasts a fully developed basement along with unbeatable outdoor space with gated RV parking! Step inside to gleaming hardwood floors and a bright, open floor plan painted in warm, neutral tones. The spacious living room is flanked with large windows for natural light and features a cozy gas fireplace, perfect for family evenings. The upgraded kitchen is a chef’s delight with stainless steel appliances, granite countertops, and plenty of room for a large dining table. A convenient laundry area and two-piece powder room complete the main level. Upstairs, you will find three very spacious bedrooms. The oversized primary suite easily accommodates a king bed and offers extra space for a private sitting area, nursery, or home gym. The ensuite features a large custom built shower along with an oversized vanity, and the walk-in closet provides plenty of storage for clothing and accessories. The fully finished basement adds even more living space with a large rec room, three-piece bath, and an additional bedroom (just add a closet). The insulated garage includes built-in cabinetry, perfect for staying organized. Outside, enjoy a beautifully landscaped yard complete with a patio, pergola, firepit, storage shed, and the rare convenience of gated RV/boat parking right at home. This home truly has it all—space, style, and smart design inside and out! Don't miss the opportunity to make this new home yours!
| COMMUNITY | West Creek |
| PROPERTY TYPE | Detached |
| BUILDING TYPE | House |
| STYLE | 2 Storey |
| YEAR BUILT | 2006 |
| SQUARE FOOTAGE | 2,029 |
| BEDROOMS | 4 |
| BATHROOMS | 4.00 |
| BASEMENT | Finished, Full |
| AMENITIES | |
| APPLIANCES | Central Air Conditioner, Dishwasher, Dryer, Electric Stove, Garage Control(s), Range Hood, Refrigerator, Washer, Window Coverings |
| COOLING | Central Air |
| FIREPLACE | Gas |
| FLOORING | Carpet, Hardwood, Tile |
| HEATING | Fireplace(s), Forced Air, Natural Gas |
| LAUNDRY | Main Level |
| LOT FEATURES | Corner Lot, Front Yard, Landscaped, Low Maintenance Landscape, Rectangular Lot |
| PARKING | Additional Parking, Double Garage Attached, Enclosed, Garage Door Opener, Gated, Paved, RV Access/Parking, RV Gated |
| RESTRICTIONS | None Known |
| ROOF | Asphalt Shingle |
| TITLE | Fee Simple |
| BROKER | Stonemere Real Estate Solutions |
| ROOMS | DIMENSIONS (m) | LEVEL |
|---|---|---|
| Family Room | 21`0" x 21`10" | Basement |
| Bedroom | 11`8" x 9`8" | Basement |
| Furnace/Utility Room | 10`0" x 10`10" | Basement |
| 3pc Bathroom | 8`5" x 5`3" | Basement |
| Storage | 13`0" x 7`8" | Basement |
| Laundry | 9`8" x 9`6" | Main |
| 2pc Bathroom | 7`4" x 3`7" | Main |
| Kitchen | 10`0" x 11`11" | Main |
| Dining Room | 10`1" x 13`0" | Main |
| Living Room | 19`9" x 13`8" | Main |
| Entrance | 11`8" x 9`1" | Main |
| Bedroom - Primary | 25`5" x 14`11" | Upper |
| Walk-In Closet | 14`11" x 9`2" | Upper |
| 3pc Ensuite bath | 14`2" x 9`3" | Upper |
| Bedroom | 12`10" x 10`4" | Upper |
| 4pc Bathroom | 6`6" x 8`1" | Upper |
| Bedroom | 10`11" x 9`11" | Upper |

