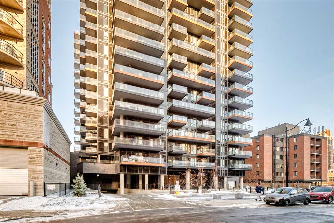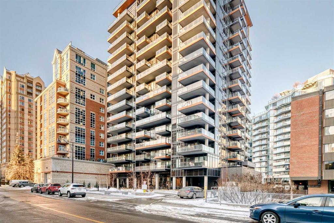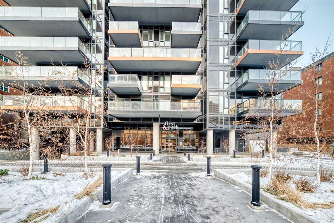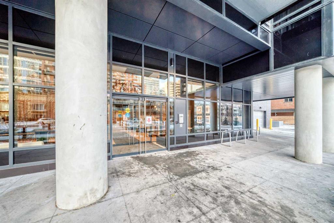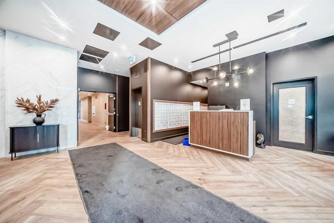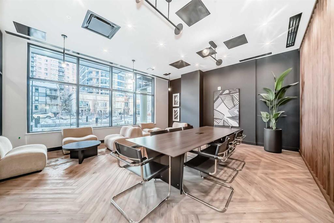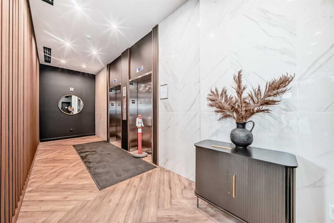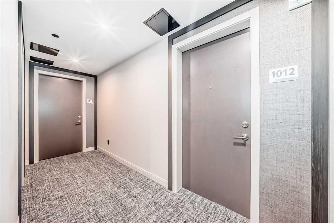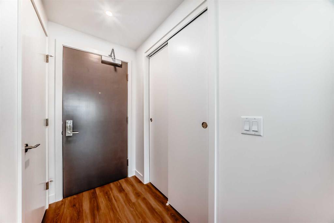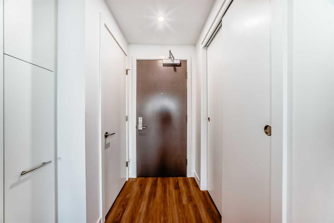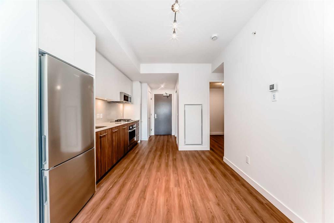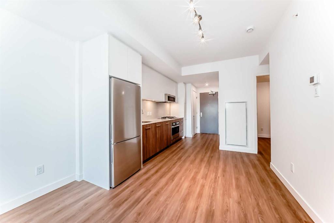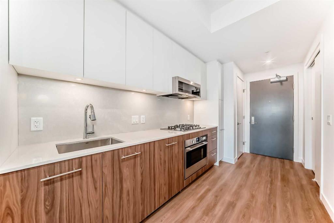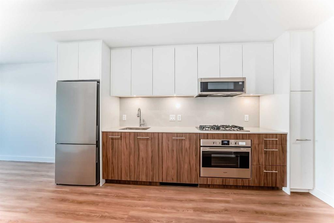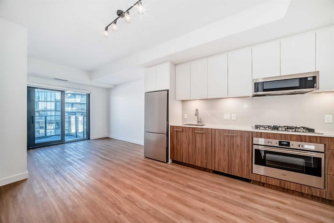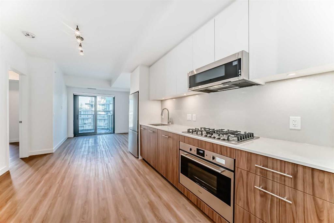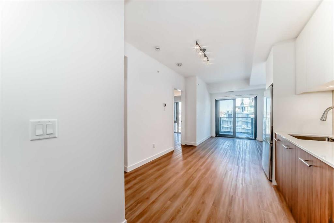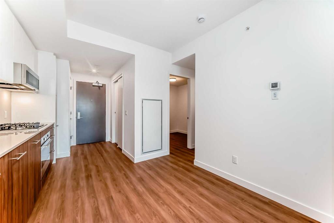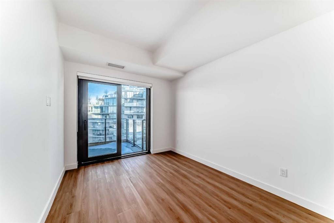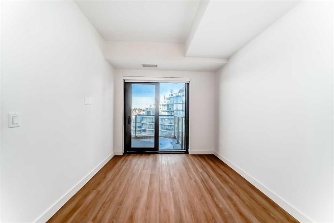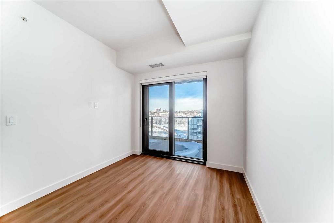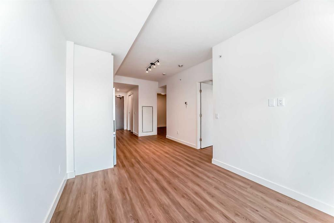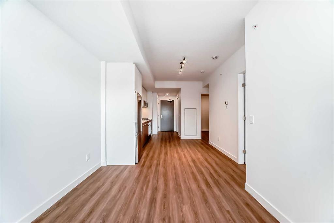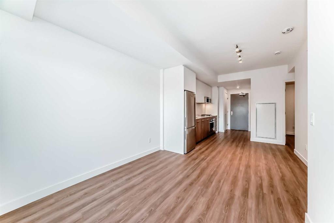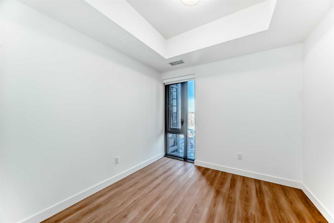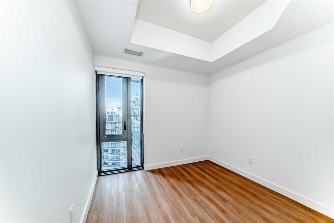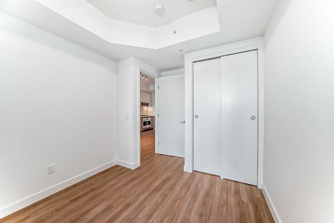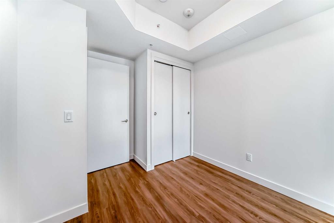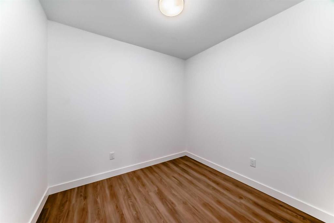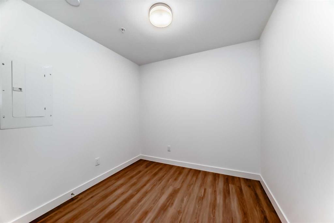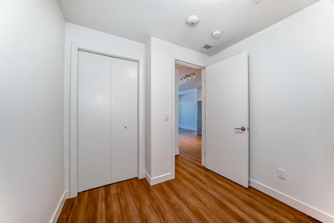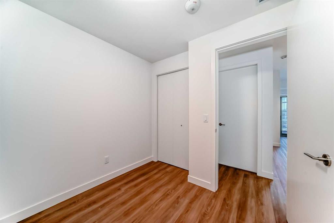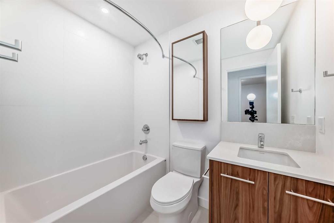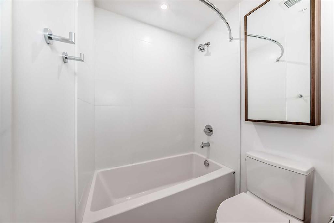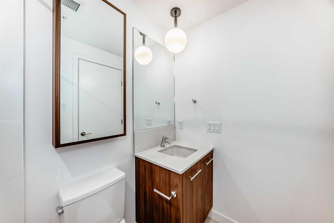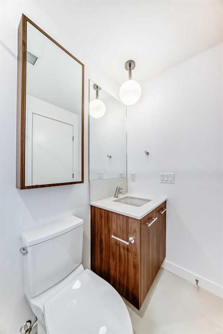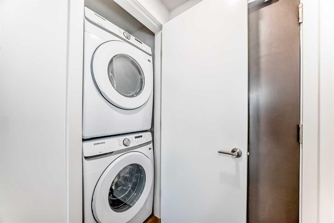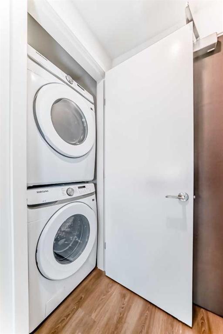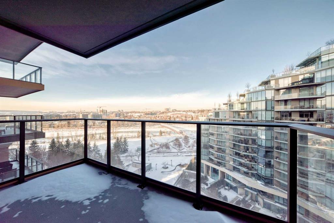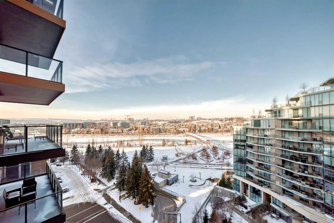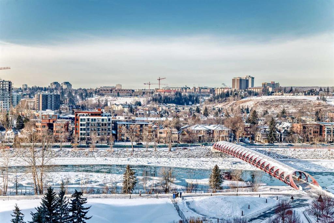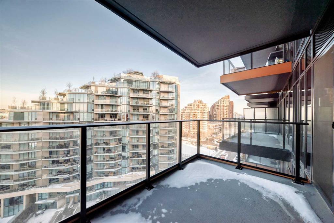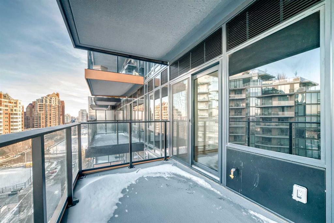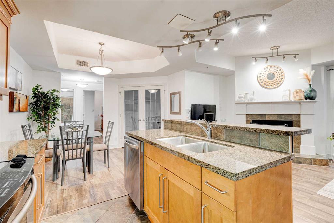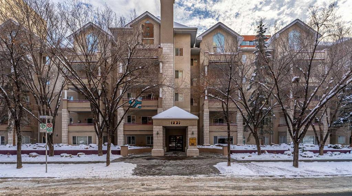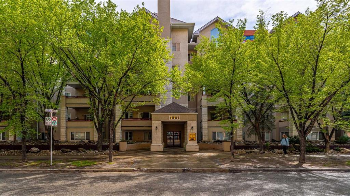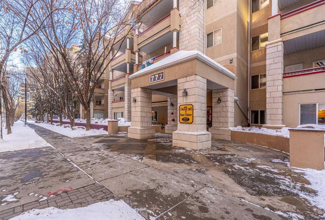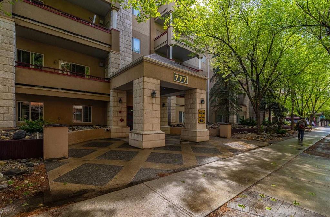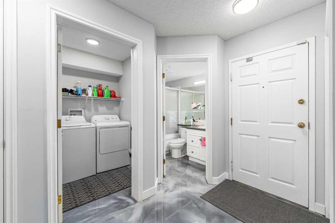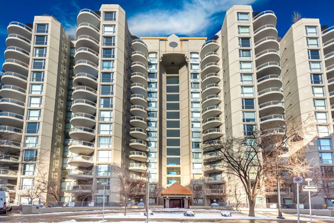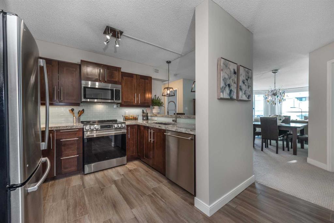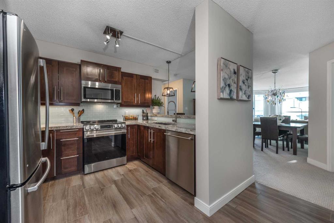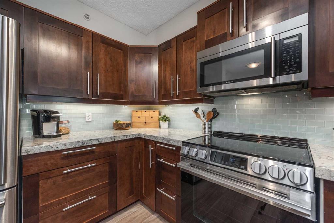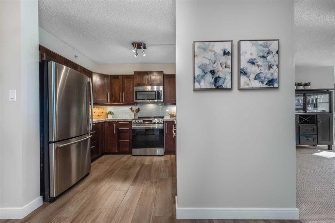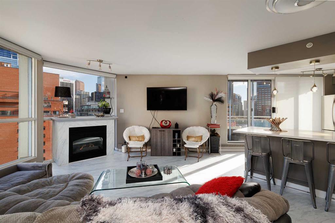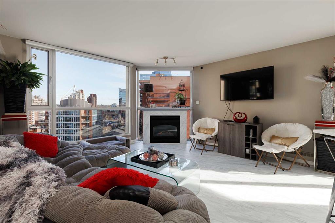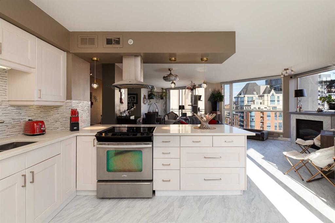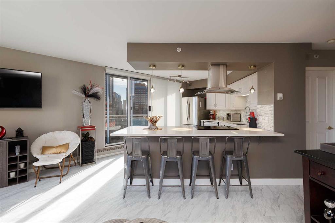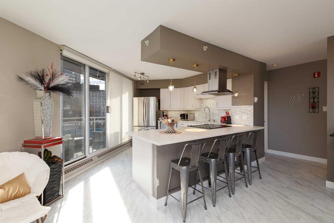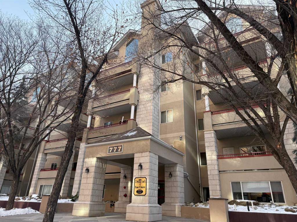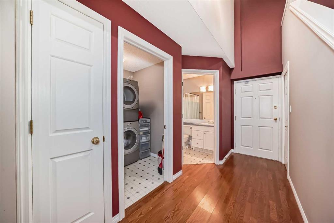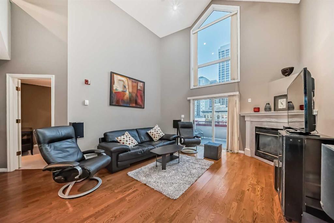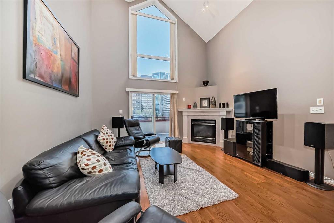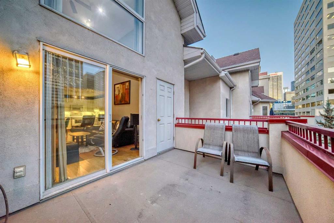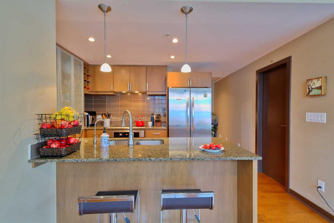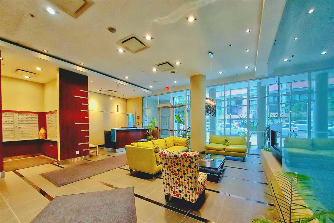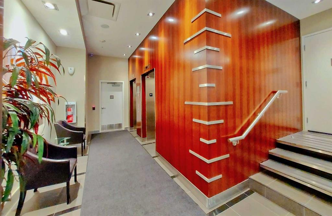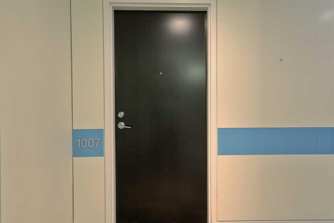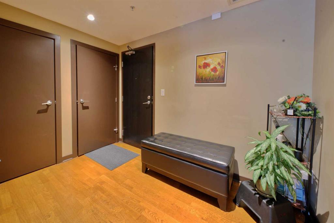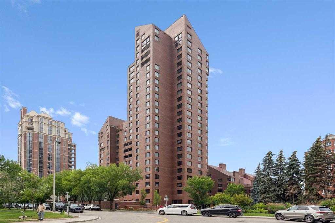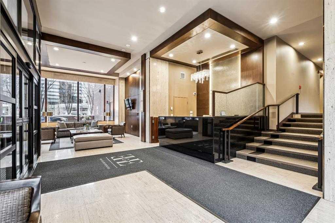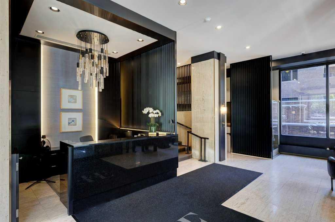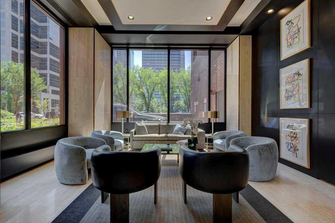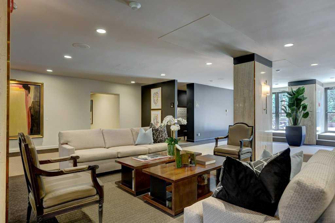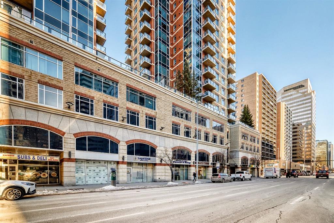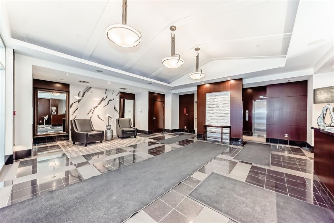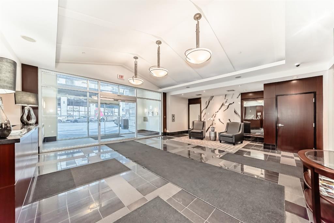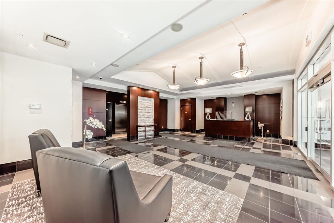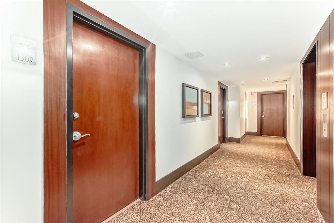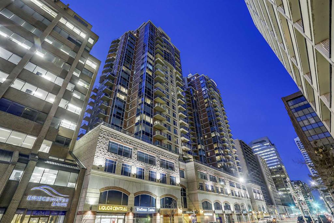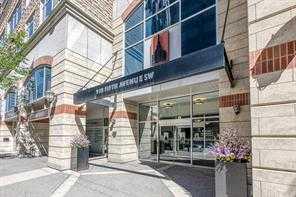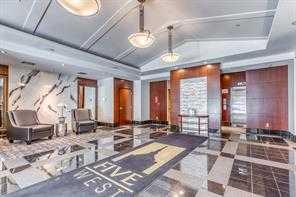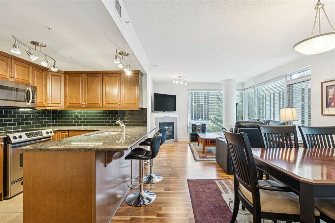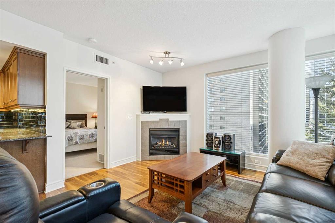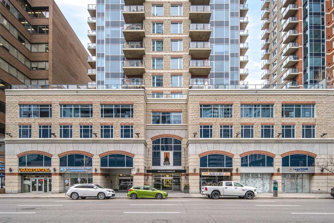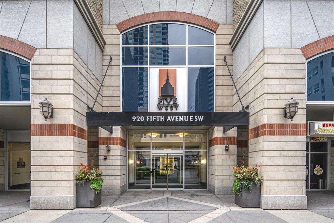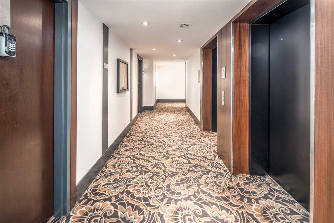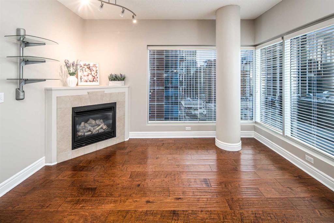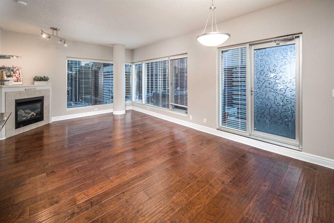1012, 730 2 Avenue SW
Calgary T2P1R8
MLS® Number: A2276147
$ 442,000
2
BEDROOMS
1 + 0
BATHROOMS
514
SQUARE FEET
2025
YEAR BUILT
Designed by Toronto-based Graywood, First & Park is their best and last offering in Calgary for the time being. They provided us with The Theodore in Kensington, FCE, Park South and Metro Side down in Shawnee Slopes. Great designers. This is their best. And it is gorgeous. The units and layouts just make sense. High ceilings, luxury vinyl plank flooring, stainless steel appliances, 2 good sized bedrooms and a river facing balcony. In addition, there is a concierge and after-hours security. The gym on the main floor, EV plug ins in the parkade and bike storage make this listing ideal for YOU! Live your best downtown, riverfront life. Walk to work, walk the river, walk the dog. Catch sunsets and people watch from your balcony. New, clean, serene and waiting for you to move in. Contact your favourite Realtor for a showing today. No Realtor? No problem, contact me and I will happily take you through. You really do NOT want to miss out on this 10th floor unit. There are additional parking stalls still available to purchase if you need a second stall. Please inquire. Titled stall with this unit.
| COMMUNITY | Eau Claire |
| PROPERTY TYPE | Apartment |
| BUILDING TYPE | High Rise (5+ stories) |
| STYLE | Single Level Unit |
| YEAR BUILT | 2025 |
| SQUARE FOOTAGE | 514 |
| BEDROOMS | 2 |
| BATHROOMS | 1.00 |
| BASEMENT | |
| AMENITIES | |
| APPLIANCES | Dishwasher, Gas Range, Microwave, Microwave Hood Fan, Refrigerator, Washer/Dryer Stacked, Window Coverings |
| COOLING | Central Air |
| FIREPLACE | N/A |
| FLOORING | Vinyl Plank |
| HEATING | Ceiling, Forced Air |
| LAUNDRY | In Unit |
| LOT FEATURES | |
| PARKING | Stall |
| RESTRICTIONS | Pet Restrictions or Board approval Required |
| ROOF | Asphalt Shingle |
| TITLE | Fee Simple |
| BROKER | Real Broker |
| ROOMS | DIMENSIONS (m) | LEVEL |
|---|---|---|
| Entrance | 5`6" x 4`0" | Main |
| Laundry | 2`11" x 3`4" | Main |
| Kitchen With Eating Area | 13`4" x 10`3" | Main |
| Bedroom | 8`7" x 8`4" | Main |
| 4pc Bathroom | 7`4" x 4`11" | Main |
| Bedroom - Primary | 11`3" x 8`11" | Main |
| Living Room | 10`11" x 9`1" | Main |
| Balcony | 12`0" x 7`0" | Main |

