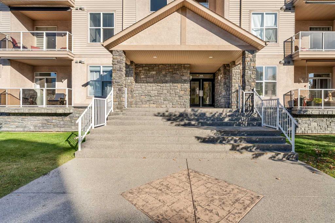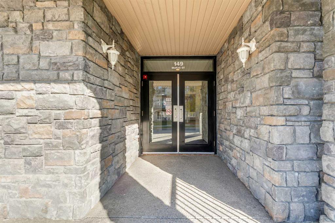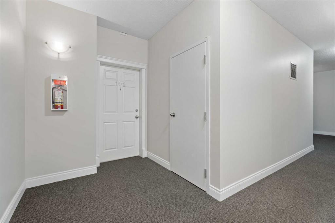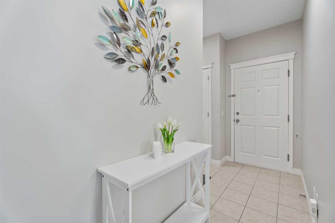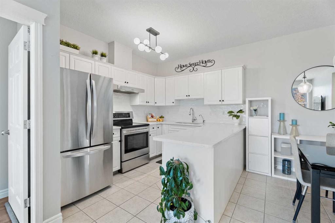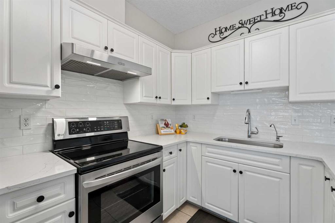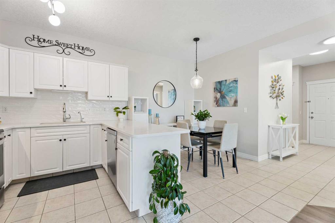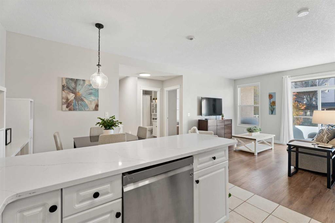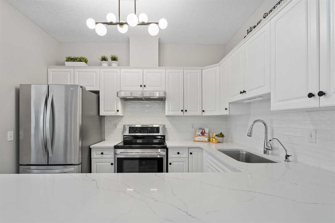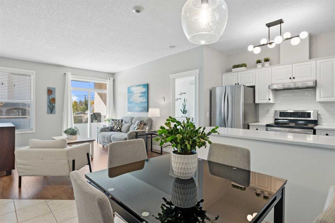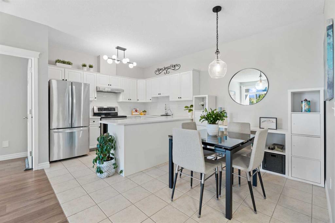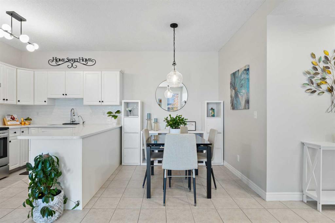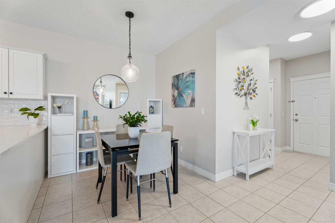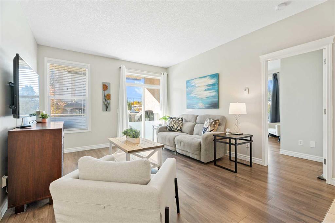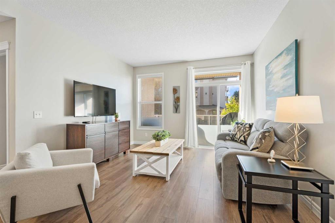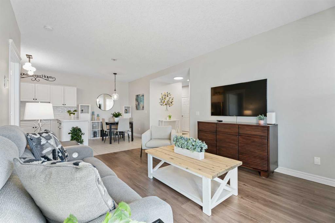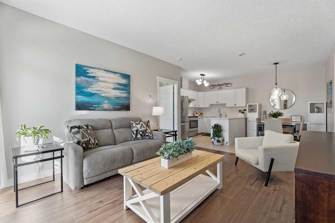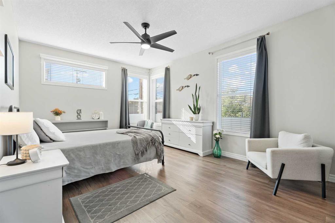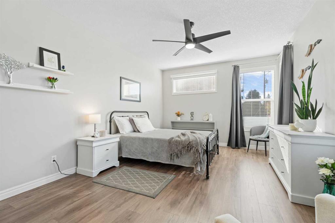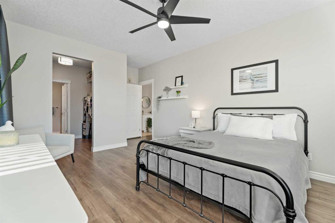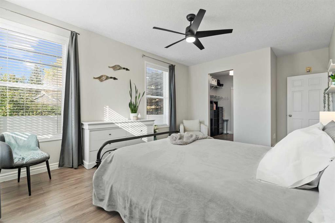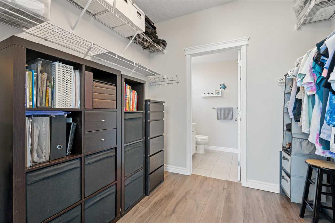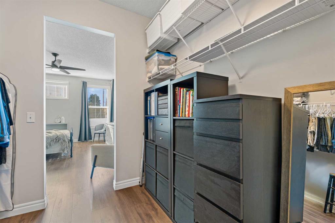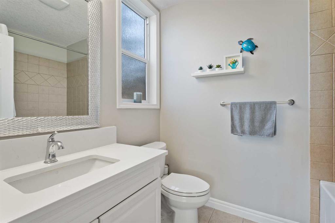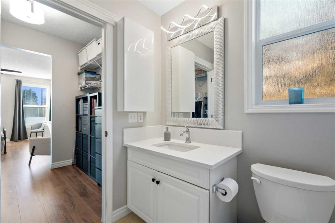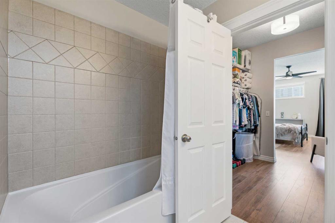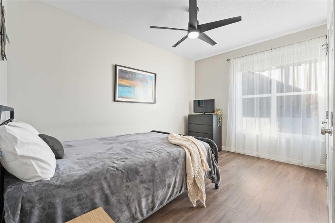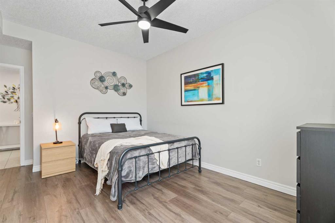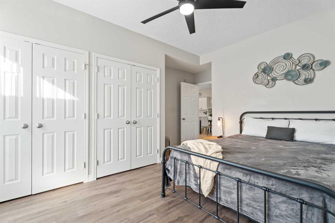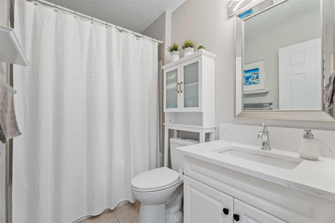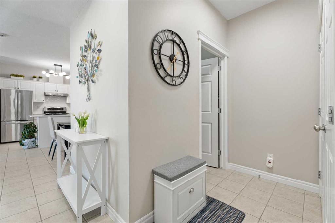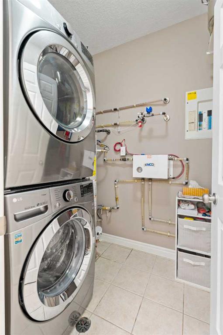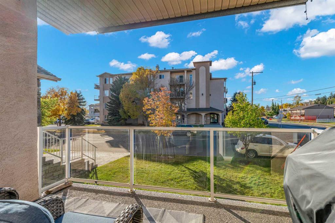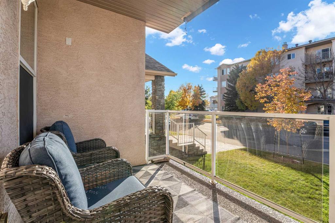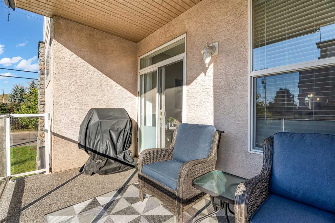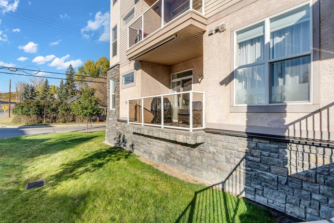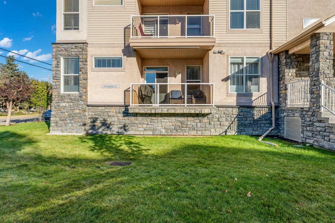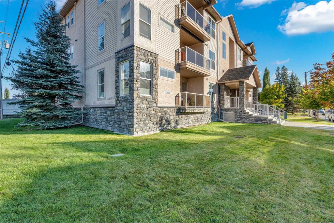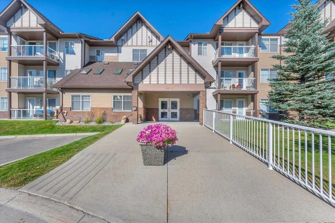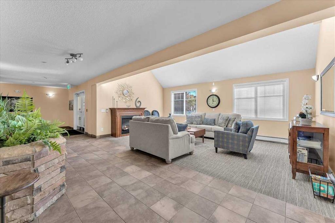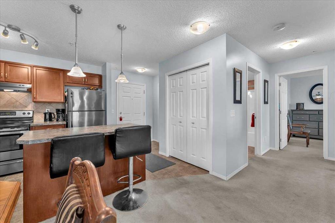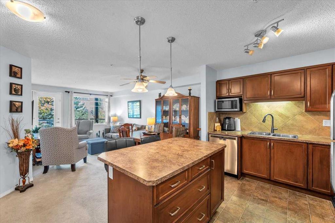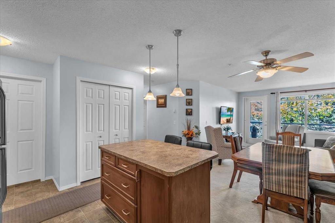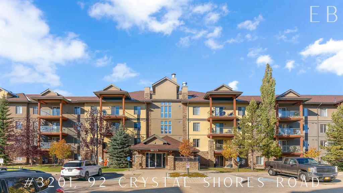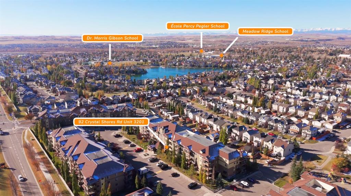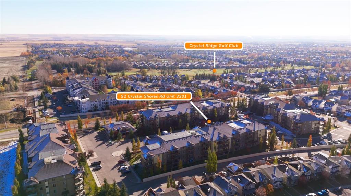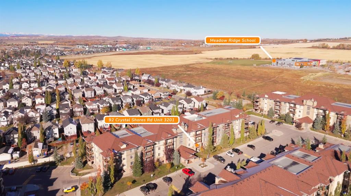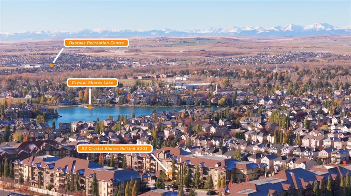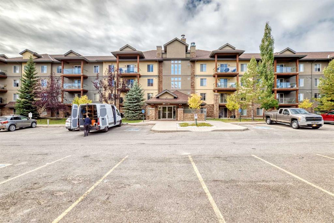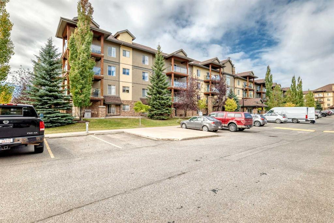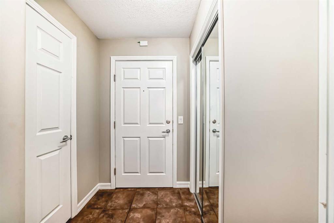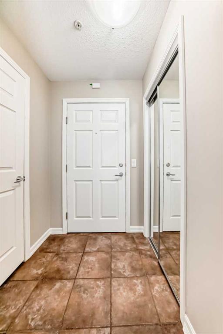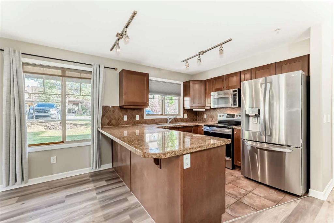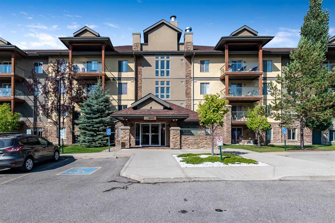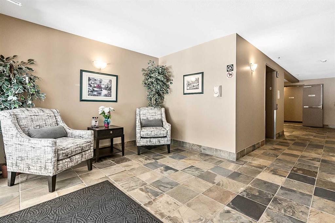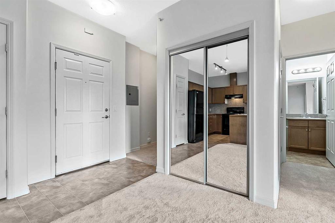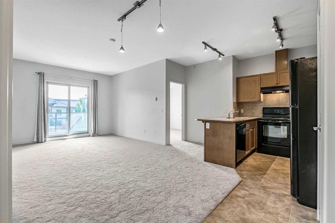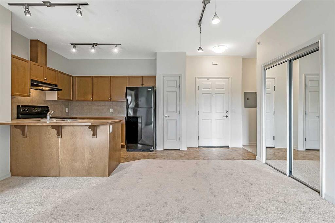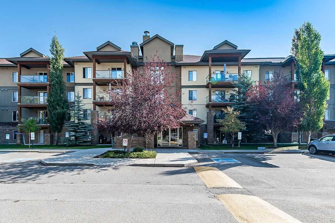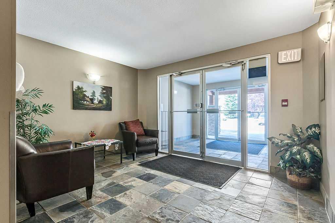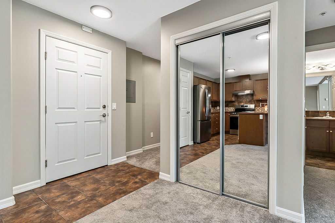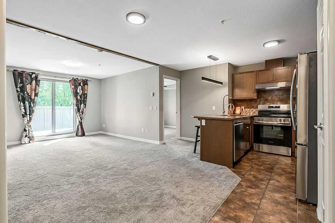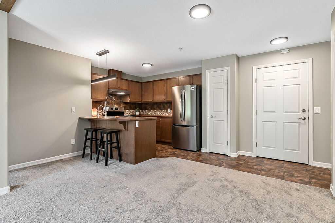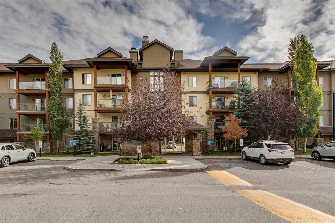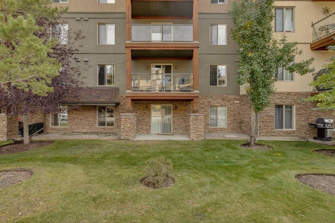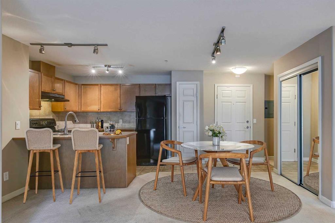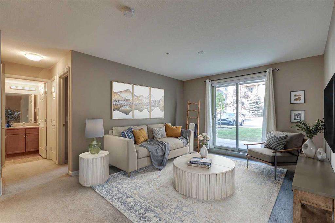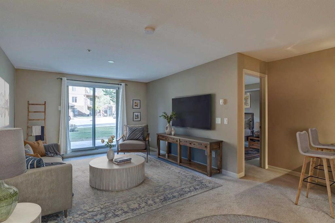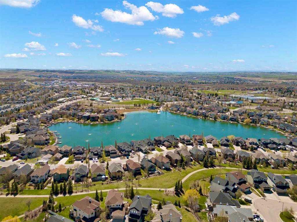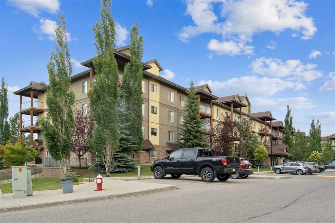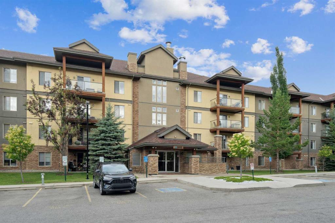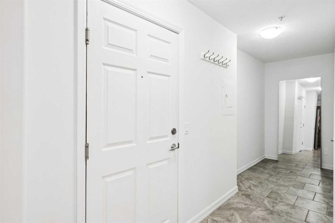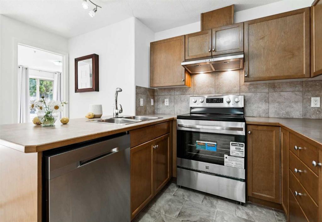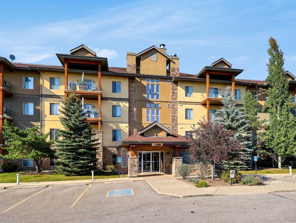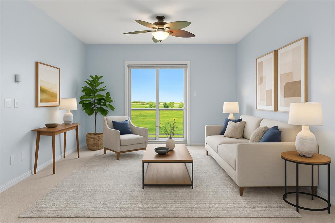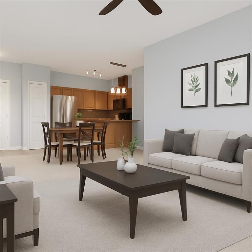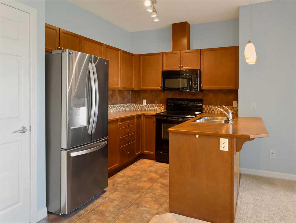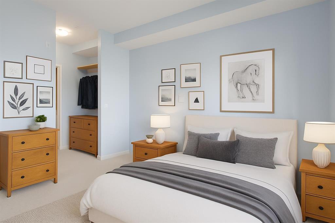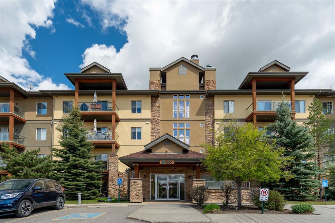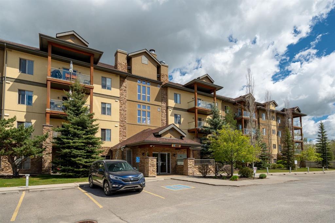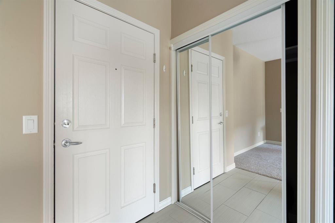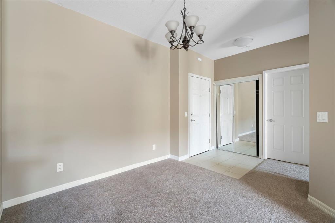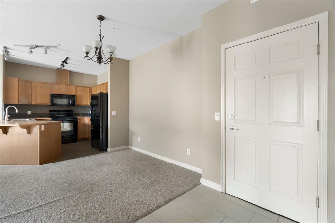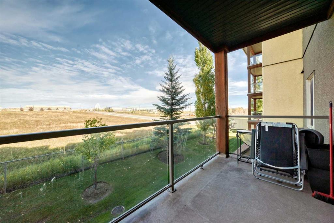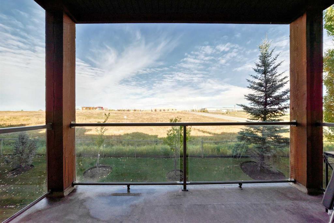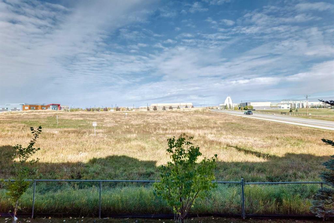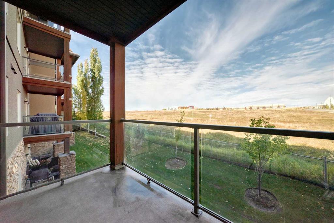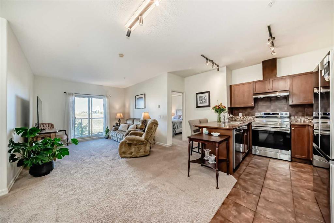101, 149 Mcrae Street
Okotoks T1S 2H4
MLS® Number: A2263667
$ 325,000
2
BEDROOMS
2 + 0
BATHROOMS
2003
YEAR BUILT
Imagine living a quiet simpler life in downtown Okotoks. This spacious 1,058 sq. ft. 2-bedroom plus den condo offers comfort and style under 9-foot ceilings with in-floor heating throughout. Pets are welcome (dogs up to 25 lbs, with board approval). Meticulously maintained, the unit features numerous upgrades — including paint, new Luxury Laminate Plank flooring, modern light fixtures, updated door hardware, kitchen sink, bathroom fixtures, new blinds, and ceiling fans: two oversized bedrooms and two 4-piece bathrooms. Naturally illuminated by four windows, the primary bedroom connects to a private ensuite through a walk-through closet. The bright, open kitchen offers plenty of white cabinetry and modern quartz countertops, overlooking a spacious dining area and a warm, welcoming living room that easily fits full-sized furniture. A Kinetico water filtration system provides cleaner, great-tasting drinking water. Step outside through the sliding patio doors to your west-facing covered deck — complete with a sun shade and a gas hookup for your BBQ and convenience with a heated underground parking stall (#15) located near the elevator. You will not find a more beautiful and more spacious unit for this fantastic price in all of Okotoks. Call your favourite realtor now to book your showing.
| COMMUNITY | Heritage Okotoks |
| PROPERTY TYPE | Apartment |
| BUILDING TYPE | Low Rise (2-4 stories) |
| STYLE | Single Level Unit |
| YEAR BUILT | 2003 |
| SQUARE FOOTAGE | 1,058 |
| BEDROOMS | 2 |
| BATHROOMS | 2.00 |
| BASEMENT | |
| AMENITIES | |
| APPLIANCES | Dishwasher, Dryer, Electric Stove, Garage Control(s), Refrigerator, Washer, Window Coverings |
| COOLING | None |
| FIREPLACE | N/A |
| FLOORING | Laminate, Tile |
| HEATING | In Floor, Natural Gas |
| LAUNDRY | In Unit |
| LOT FEATURES | |
| PARKING | Heated Garage, Parkade, Titled |
| RESTRICTIONS | Pet Restrictions or Board approval Required |
| ROOF | Asphalt Shingle |
| TITLE | Fee Simple |
| BROKER | Real Broker |
| ROOMS | DIMENSIONS (m) | LEVEL |
|---|---|---|
| 4pc Bathroom | 5`4" x 8`1" | Main |
| 4pc Ensuite bath | 6`0" x 8`2" | Main |
| Bedroom | 16`0" x 12`2" | Main |
| Dining Room | 10`4" x 6`3" | Main |
| Foyer | 10`5" x 5`5" | Main |
| Kitchen | 10`4" x 9`11" | Main |
| Laundry | 6`5" x 5`5" | Main |
| Living Room | 14`7" x 12`4" | Main |
| Bedroom - Primary | 19`9" x 12`1" | Main |
| Walk-In Closet | 7`5" x 8`2" | Main |

