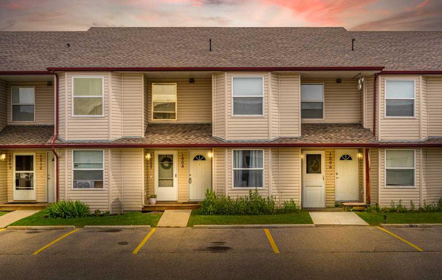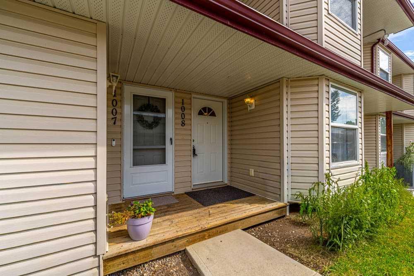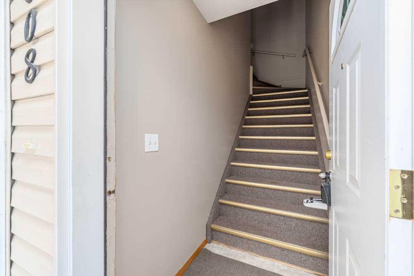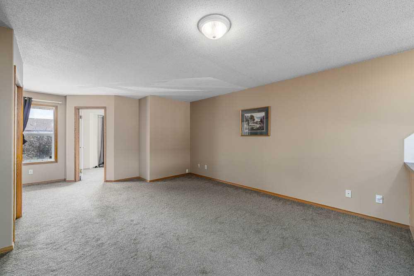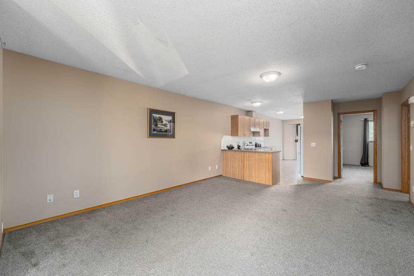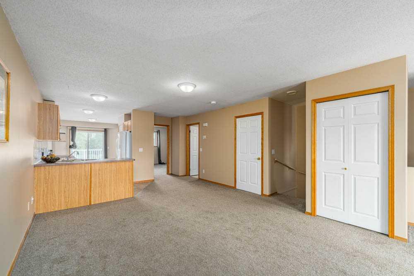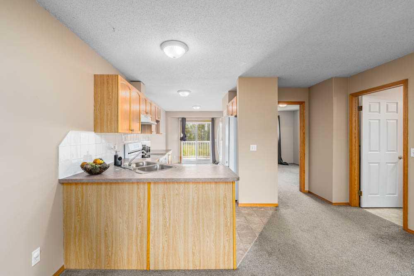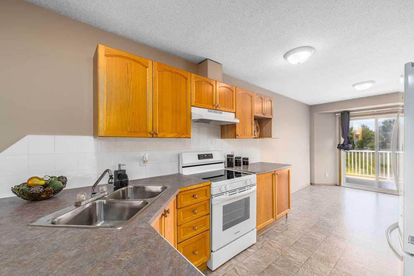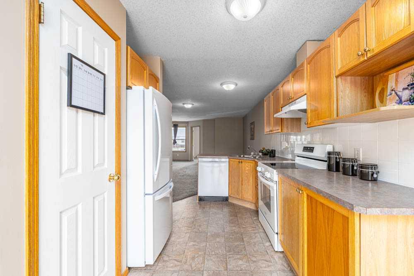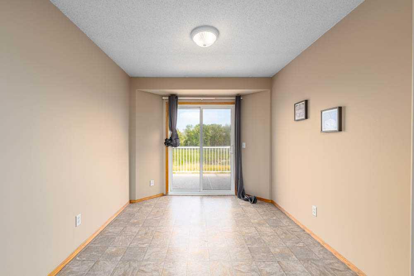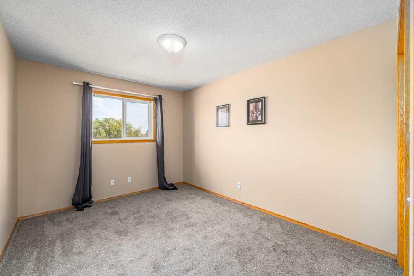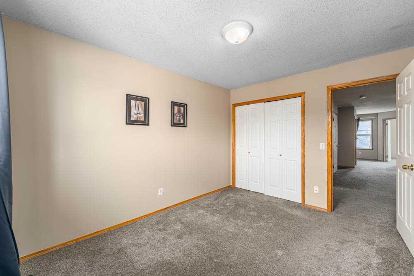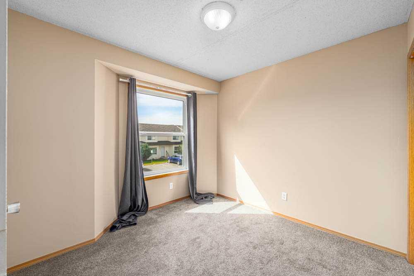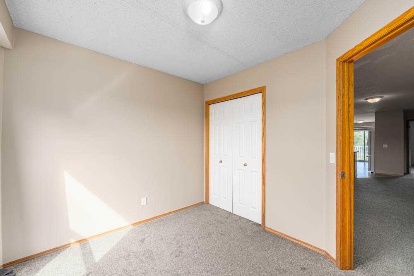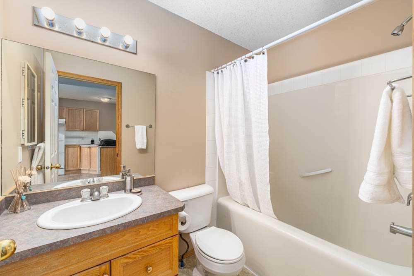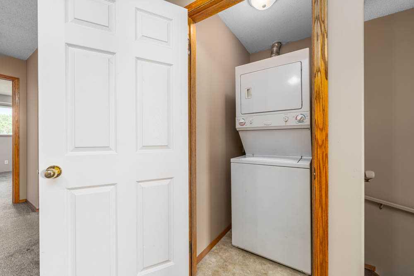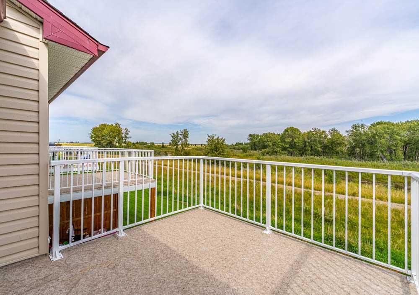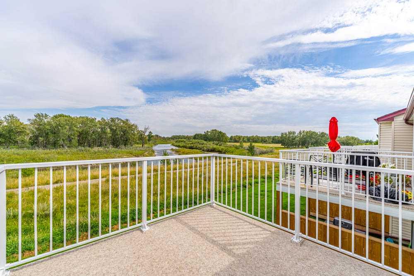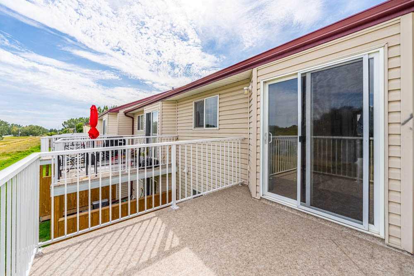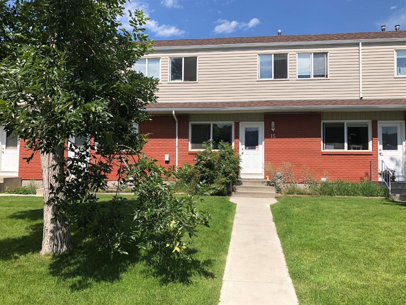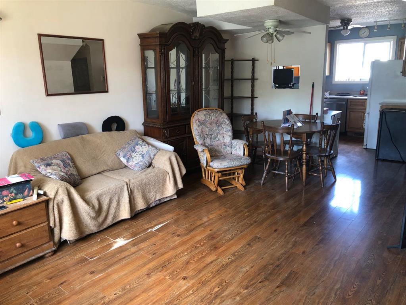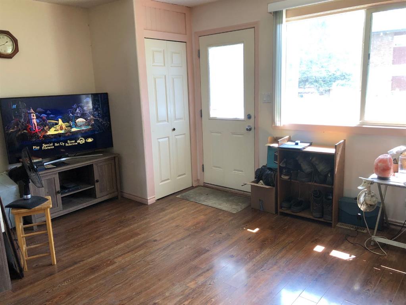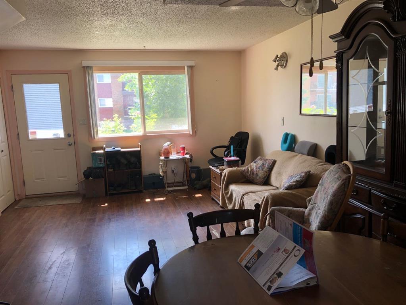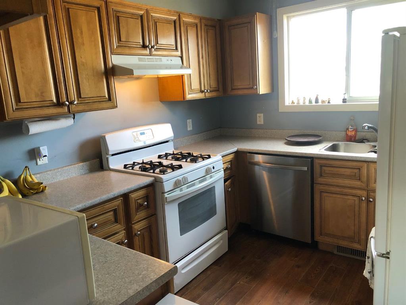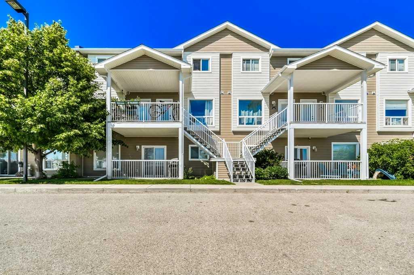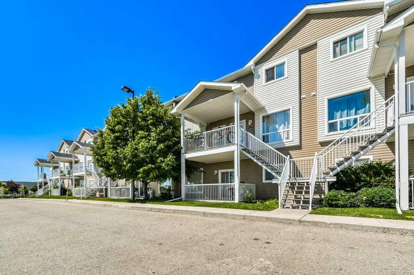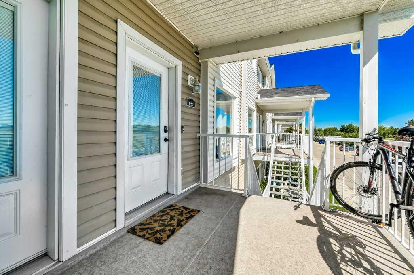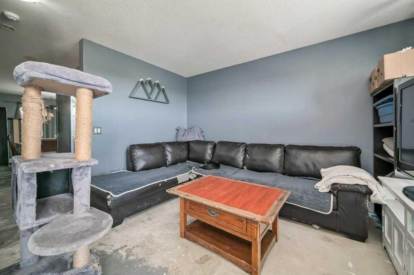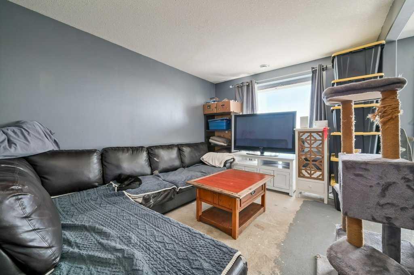1008 Eagleview Place NW
High River T1V 1Y5
MLS® Number: A2253922
$ 220,000
2
BEDROOMS
1 + 0
BATHROOMS
967
SQUARE FEET
2002
YEAR BUILT
Welcome to 1008 Eagle View Place NW, High River a charming and spacious top-floor 2-bedroom, 1-bath bungalow townhouse, perfect for first-time buyers or savvy investors! Offering 967 sq. ft. of thoughtfully designed living space, this home boasts a bright and inviting open floor plan. The spacious living room welcomes you with new carpet, creating a cozy and comfortable space for both relaxation and entertaining. The kitchen features brand new white appliances, oak cabinetry, durable lino flooring, and a convenient pantry for extra storage. The large primary bedroom offers plenty of space with a full closet and new carpet, while the second bedroom provides flexibility as a 2nd bedroom or home office. Step outside and enjoy the deck and views of the river, this is a great space to unwind after a hard days work. Recent upgrades include fresh paint throughout (walls, trim, and doors) and stylish updates that make this home move-in ready. Complete with an outdoor parking stall, this townhouse combines comfort, value, and location. Do not miss your opportunity to own this affordable gem in High River. Book your private showing today!
| COMMUNITY | Eagleview Estates |
| PROPERTY TYPE | Row/Townhouse |
| BUILDING TYPE | Five Plus |
| STYLE | Bungalow |
| YEAR BUILT | 2002 |
| SQUARE FOOTAGE | 967 |
| BEDROOMS | 2 |
| BATHROOMS | 1.00 |
| BASEMENT | None |
| AMENITIES | |
| APPLIANCES | Dishwasher, Dryer, Electric Stove, Refrigerator, Washer, Window Coverings |
| COOLING | None |
| FIREPLACE | N/A |
| FLOORING | Carpet, Linoleum |
| HEATING | In Floor, Natural Gas |
| LAUNDRY | In Unit, Laundry Room |
| LOT FEATURES | Backs on to Park/Green Space, Views |
| PARKING | Off Street, Stall |
| RESTRICTIONS | None Known |
| ROOF | Asphalt Shingle |
| TITLE | Fee Simple |
| BROKER | Real Broker |
| ROOMS | DIMENSIONS (m) | LEVEL |
|---|---|---|
| Foyer | 3`10" x 3`10" | Main |
| Kitchen | 11`2" x 9`0" | Upper |
| Pantry | 1`7" x 2`4" | Upper |
| Dining Room | 10`7" x 9`0" | Upper |
| Living Room | 13`10" x 17`11" | Upper |
| Laundry | 4`11" x 3`1" | Upper |
| Furnace/Utility Room | 3`10" x 4`4" | Upper |
| Bedroom - Primary | 12`5" x 9`8" | Upper |
| Bedroom | 9`8" x 9`8" | Upper |
| 4pc Bathroom | 4`11" x 7`11" | Upper |

