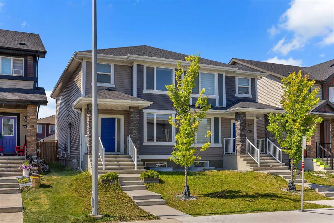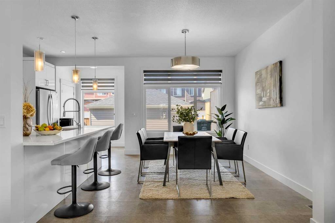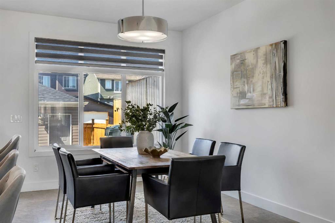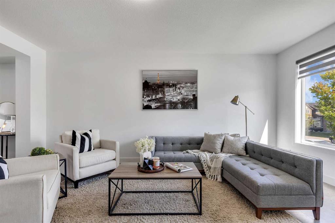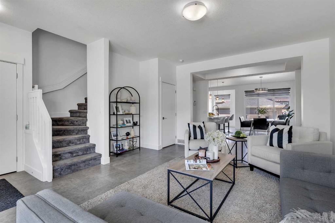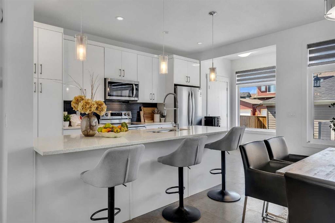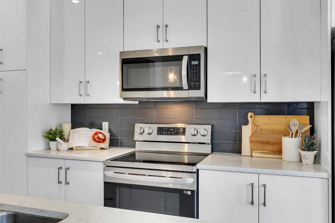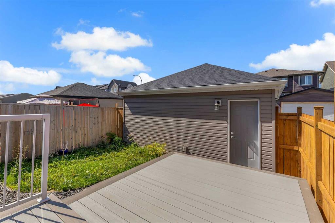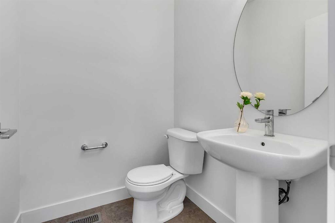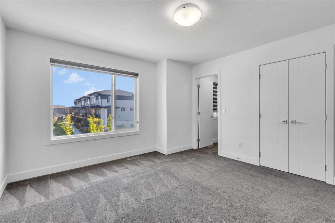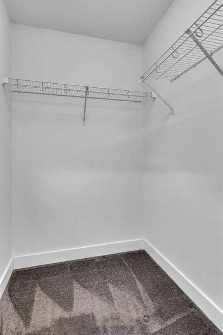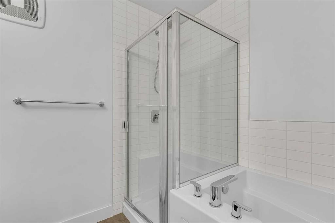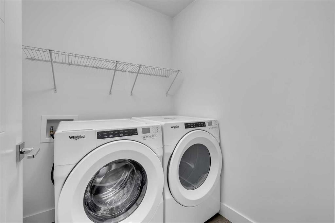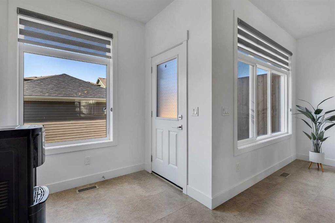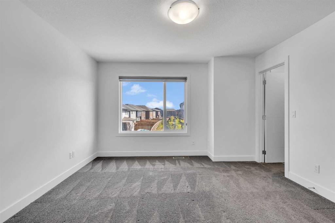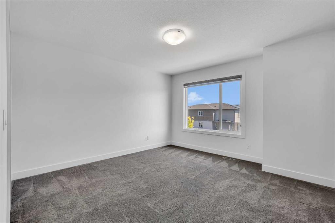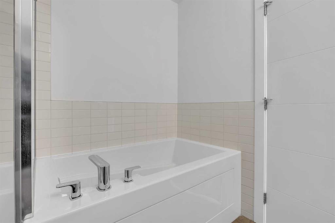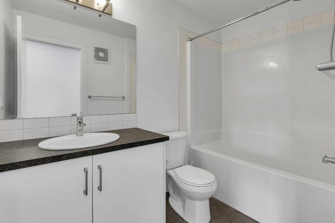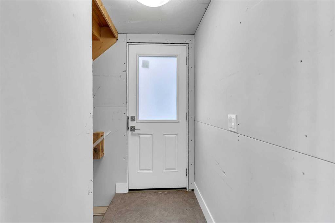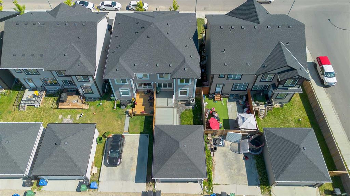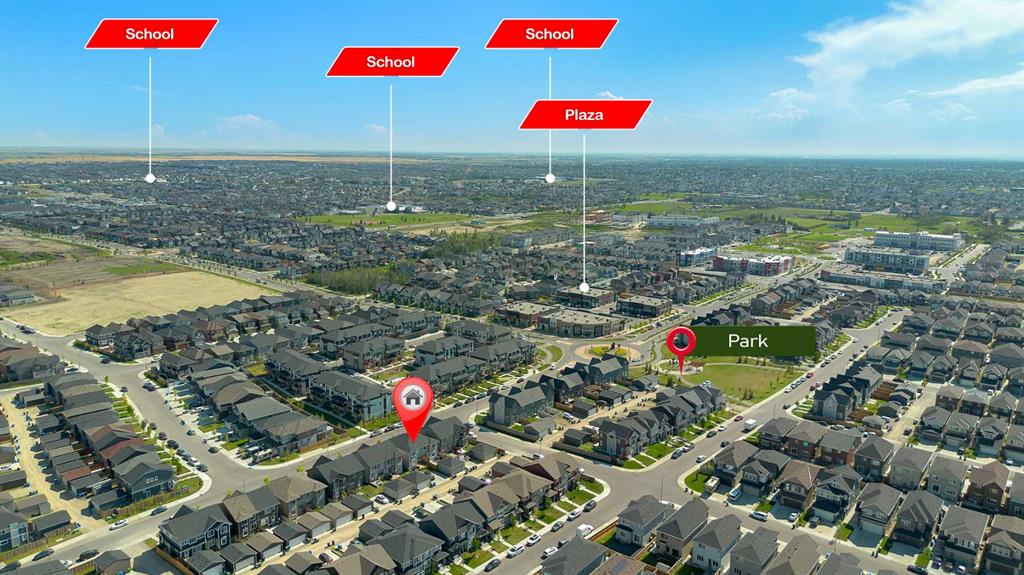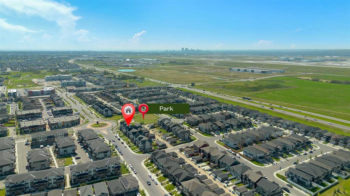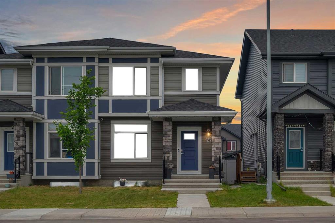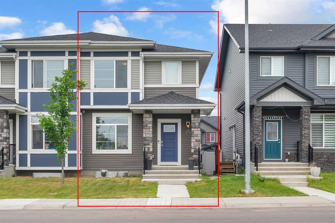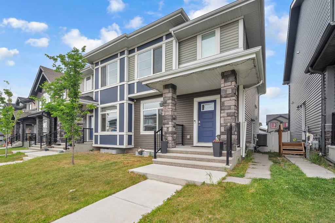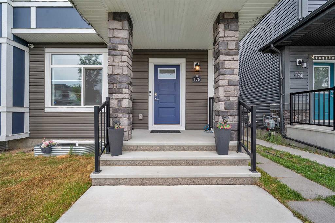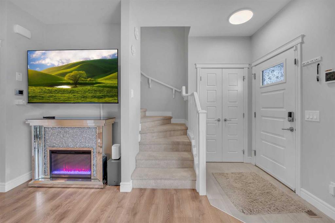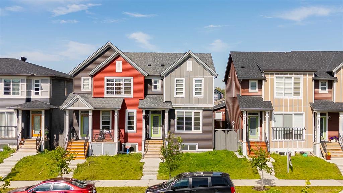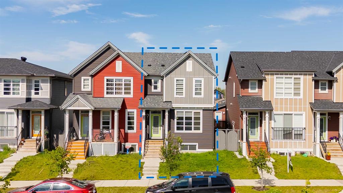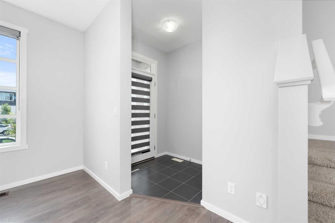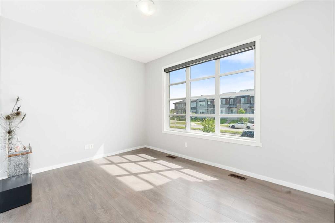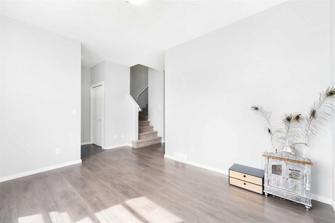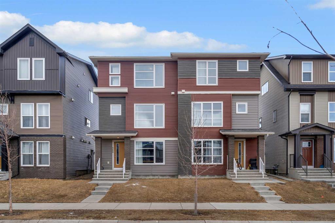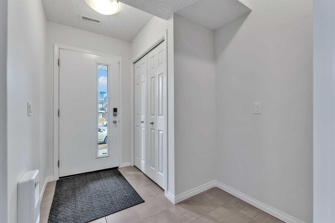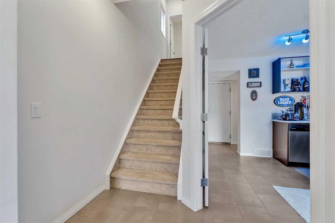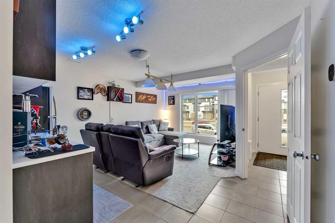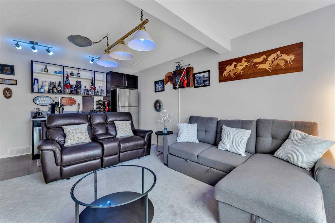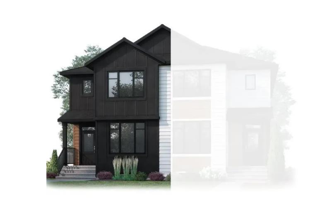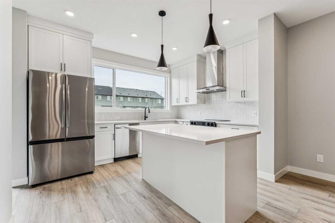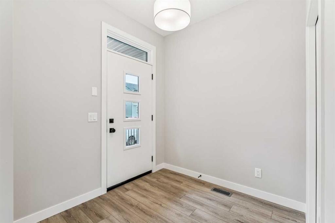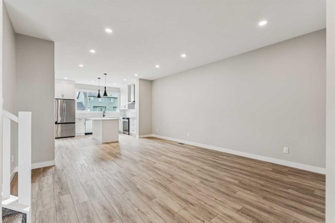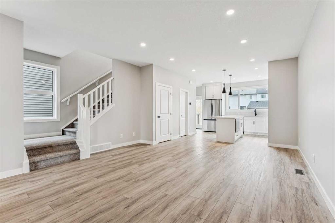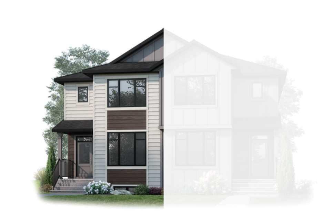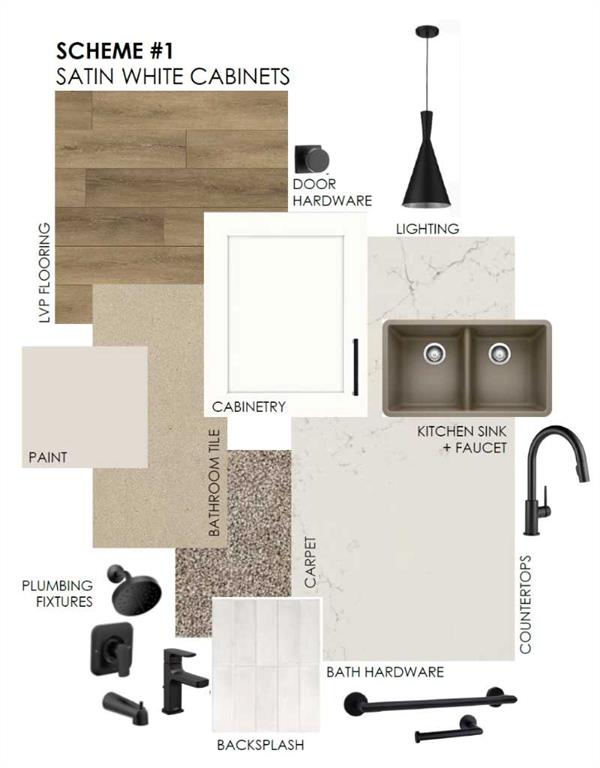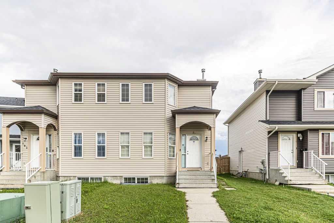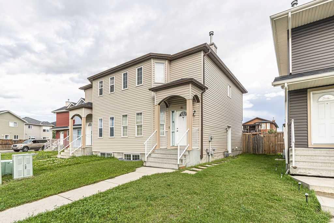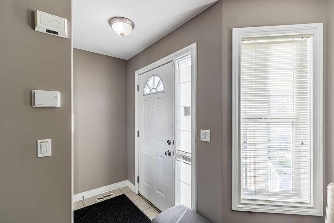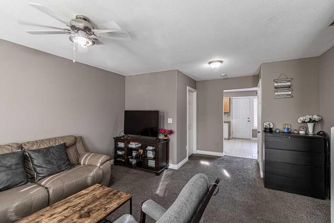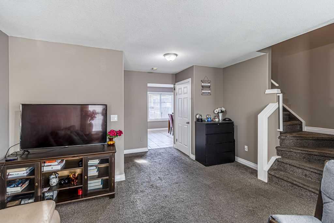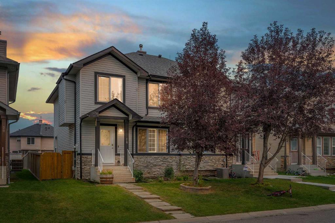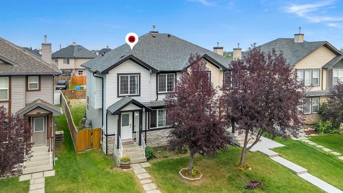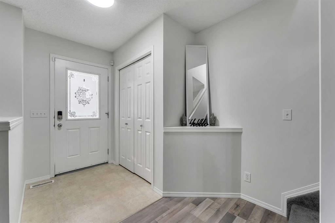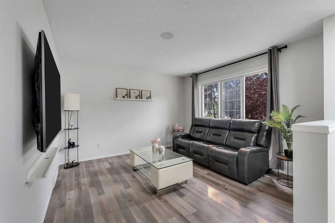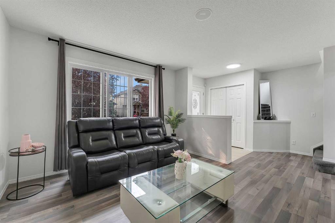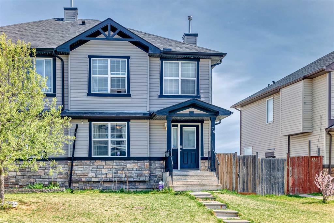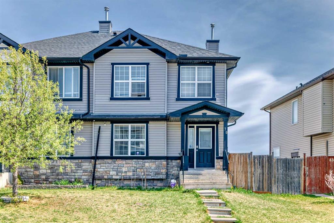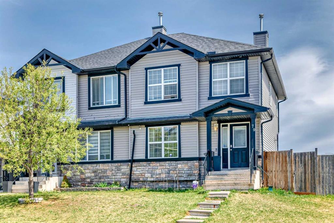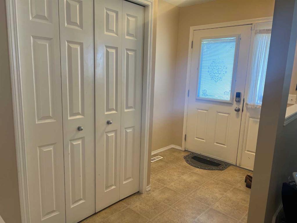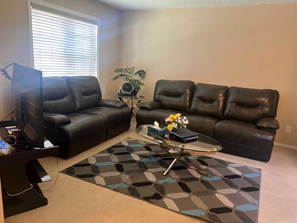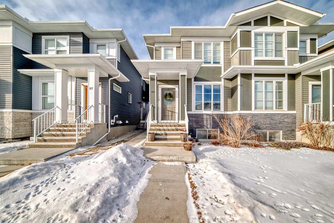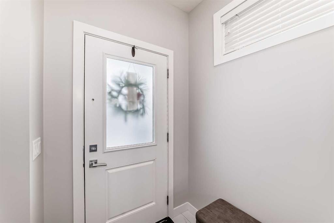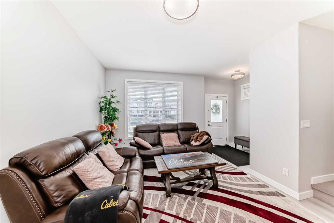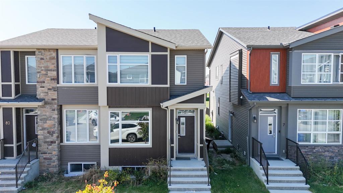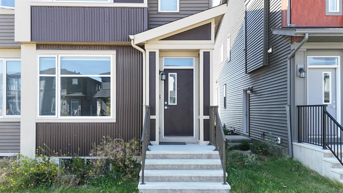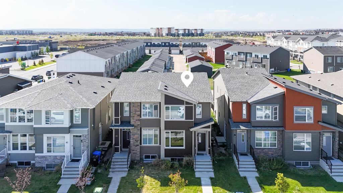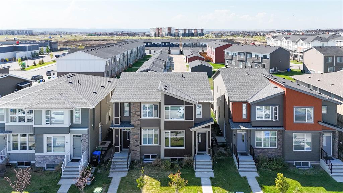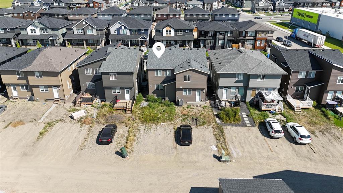10073 46 Street NE
Calgary T3J 0Y7
MLS® Number: A2250627
$ 580,000
3
BEDROOMS
2 + 1
BATHROOMS
2019
YEAR BUILT
Welcome to this beautifully maintained 3-bedroom, 2.5-bath duplex, ideally located in a HIGHLY ACCESSIBLE AREA close to schools, commercial establishments, and everyday conveniences. This home offers the perfect blend of comfort, functionality, and future potential. Step inside to an OPEN-CONCEPT main floor that seamlessly combines the kitchen, dining, and living spaces—perfect for entertaining or enjoying family time. FRESHLY REPAINTED throughout, the home feels bright, welcoming, and move-in ready. Upstairs, you’ll find THREE SPACIOUS BEDROOMS, including a primary suite with its own ensuite, offering comfort and privacy for the whole family. The home features a TWO-CAR GARAGE, providing both convenience and extra storage. At the back, an EXTENDED COMPOSITE DECK overlooks the well-maintained yard, giving you the perfect outdoor space for summer barbecues, morning coffee, or simply relaxing in your own private retreat. THE UNDEVELOPED BASEMENT is a blank canvas—ready for you to bring your vision to life. It has a SIDE ENTRY AND ROUGH-IN FOR DEVELOPMENT OF A FUTURE LEGAL BASEMENT SUITE. This property is not only ideal for growing families looking for a place to call home but also an excellent opportunity for investors seeking a well-kept property in a desirable location. Don’t miss the chance to own this versatile and inviting home that truly has it all—comfort, convenience, and future potential.
| COMMUNITY | Saddle Ridge |
| PROPERTY TYPE | Semi Detached (Half Duplex) |
| BUILDING TYPE | Duplex |
| STYLE | 2 Storey, Side by Side |
| YEAR BUILT | 2019 |
| SQUARE FOOTAGE | 1,665 |
| BEDROOMS | 3 |
| BATHROOMS | 3.00 |
| BASEMENT | See Remarks, Unfinished |
| AMENITIES | |
| APPLIANCES | Central Air Conditioner, Dishwasher, Dryer, Electric Stove, Microwave, Refrigerator, Washer |
| COOLING | None |
| FIREPLACE | N/A |
| FLOORING | Carpet, Laminate, Tile, Vinyl |
| HEATING | Other |
| LAUNDRY | Upper Level |
| LOT FEATURES | Back Lane, Back Yard, Landscaped, Lawn, Rectangular Lot |
| PARKING | Double Garage Detached |
| RESTRICTIONS | Restrictive Covenant, Utility Right Of Way |
| ROOF | Asphalt Shingle |
| TITLE | Fee Simple |
| BROKER | RE/MAX Real Estate (Mountain View) |
| ROOMS | DIMENSIONS (m) | LEVEL |
|---|---|---|
| Dining Room | 11`1" x 13`7" | Main |
| Kitchen | 13`7" x 7`6" | Main |
| Entrance | 0`0" x 0`0" | Main |
| Pantry | 0`0" x 0`0" | Main |
| 2pc Bathroom | 5`4" x 4`11" | Main |
| Living Room | 18`10" x 15`1" | Main |
| 5pc Ensuite bath | 0`0" x 0`0" | Main |
| Bedroom | 15`7" x 9`0" | Second |
| Laundry | 5`6" x 8`0" | Second |
| Bedroom | 12`8" x 9`9" | Second |
| 4pc Bathroom | 9`0" x 5`1" | Second |
| Bedroom - Primary | 15`4" x 12`9" | Second |

