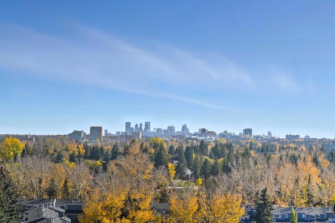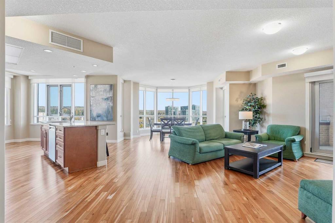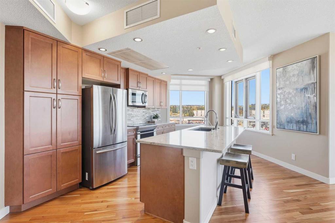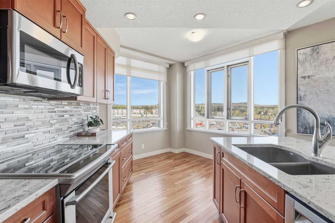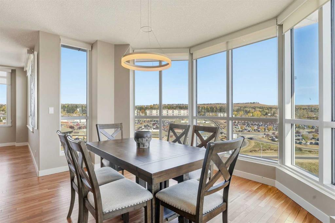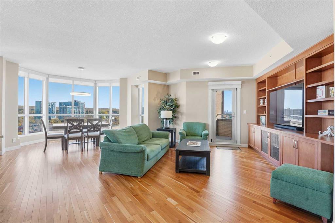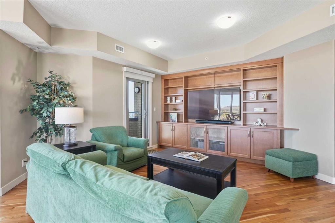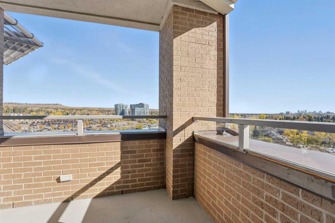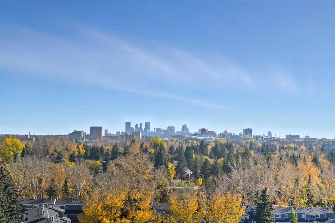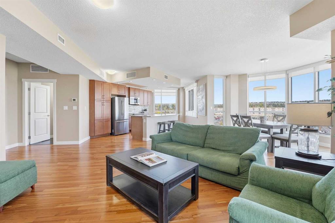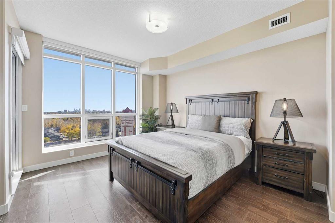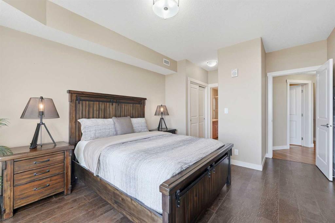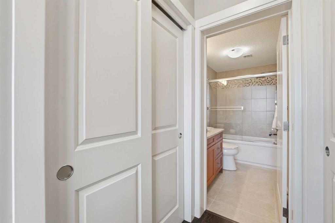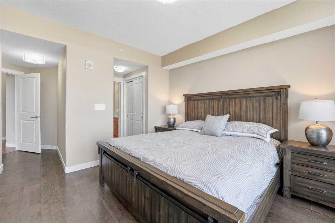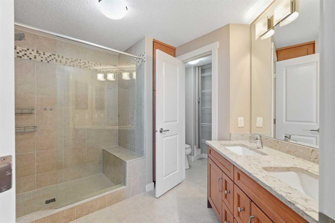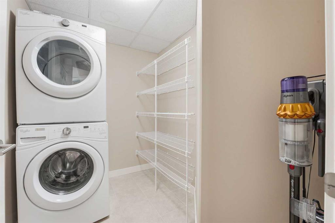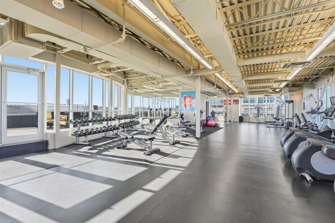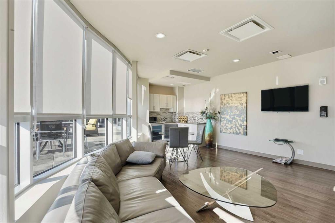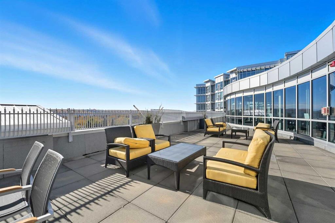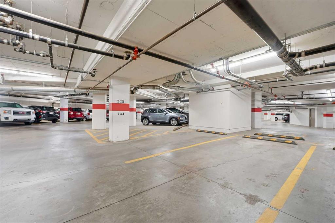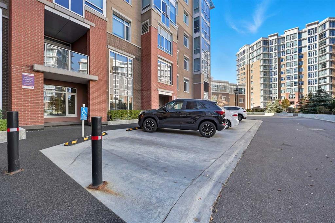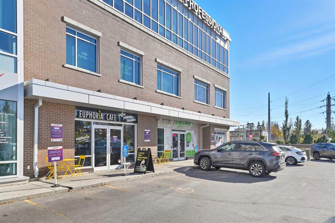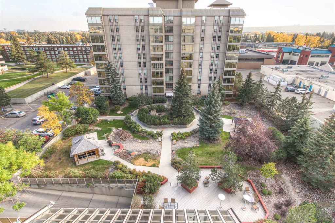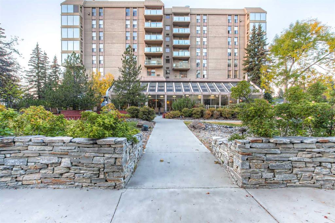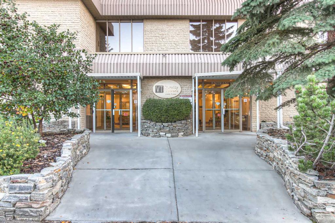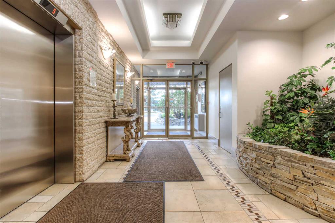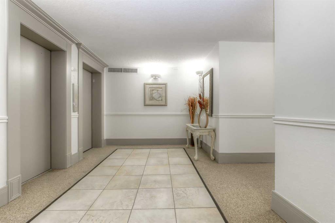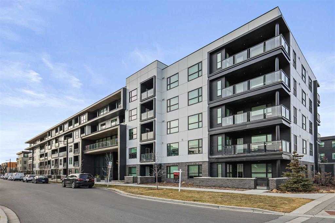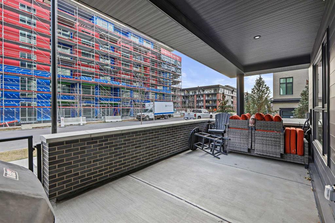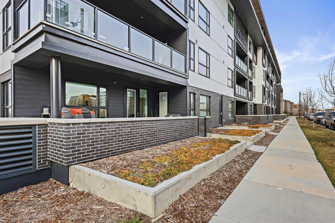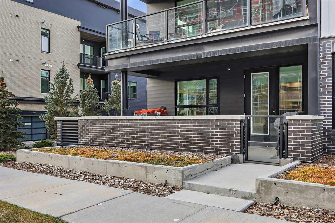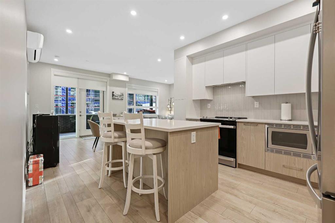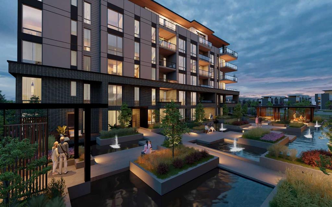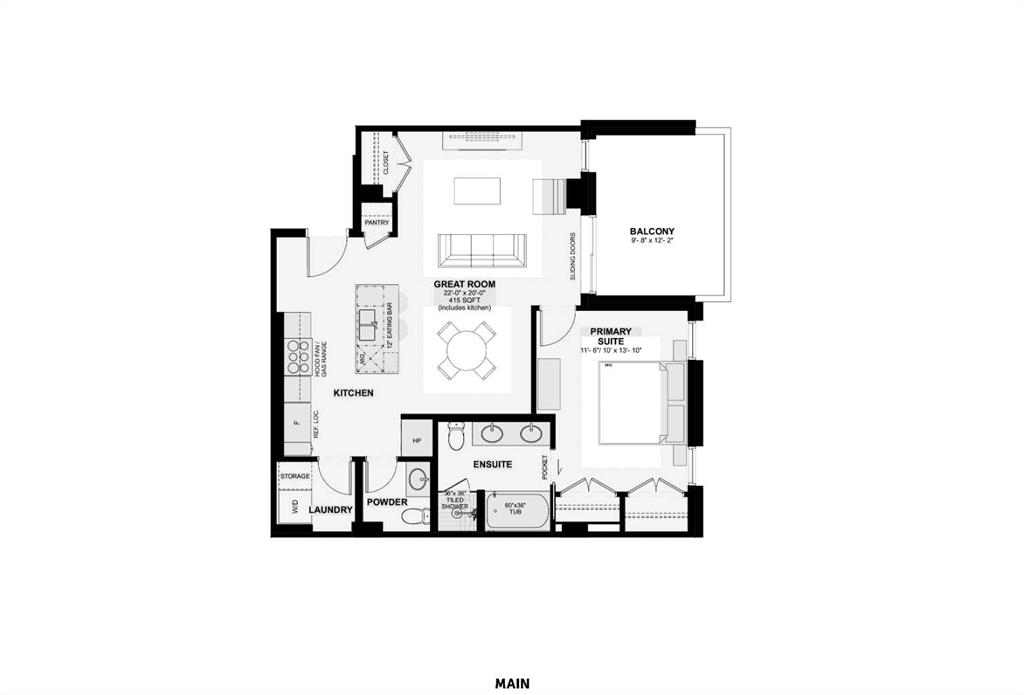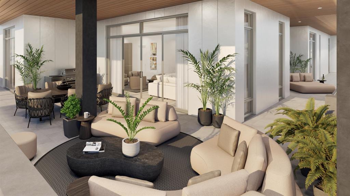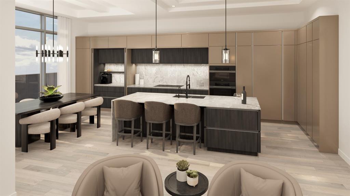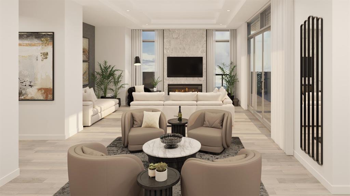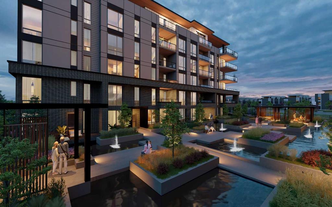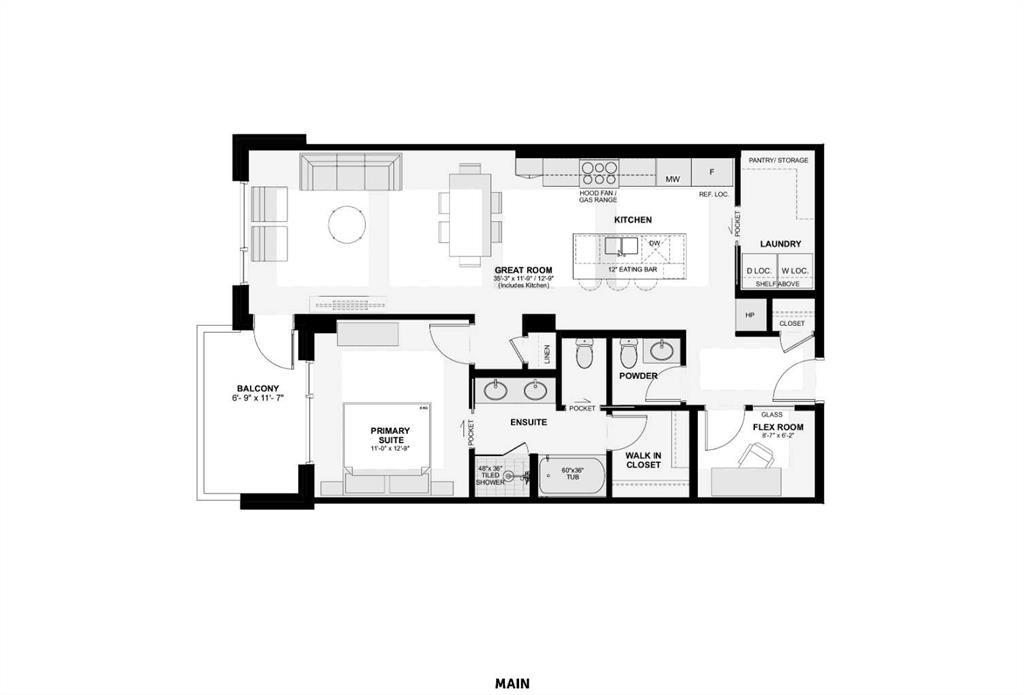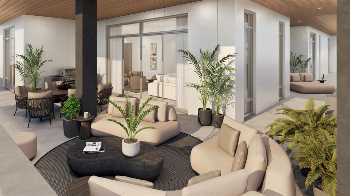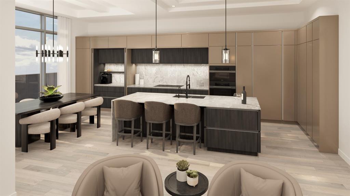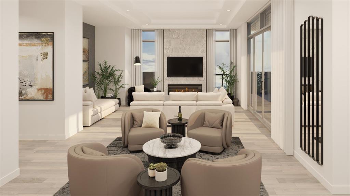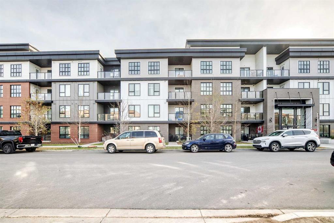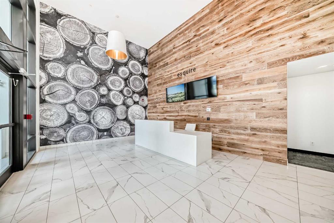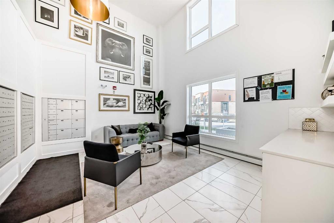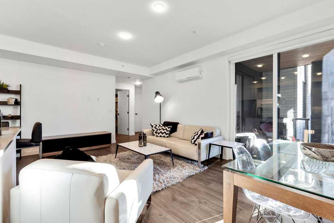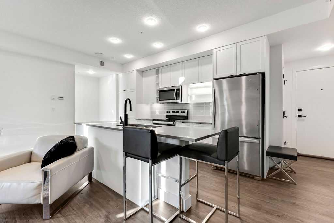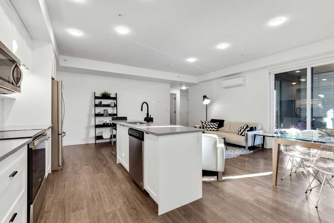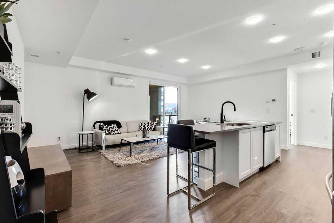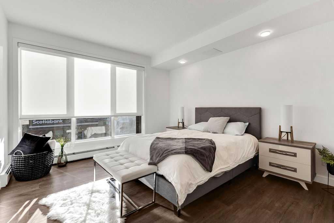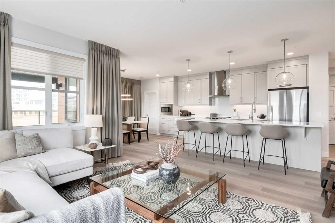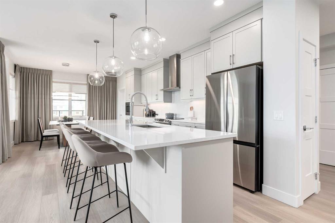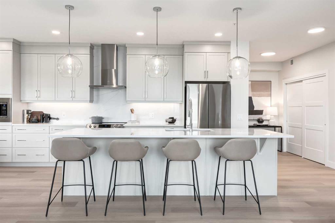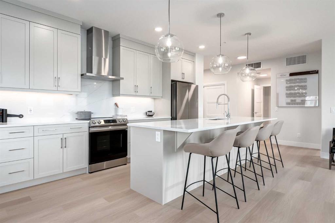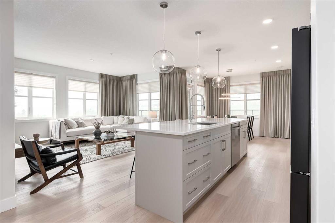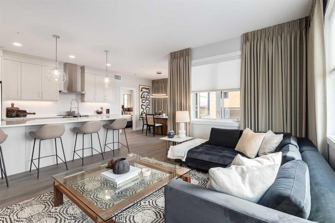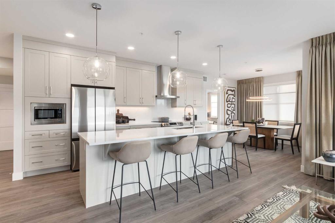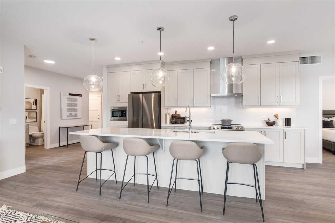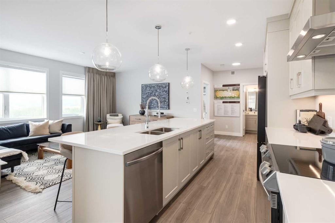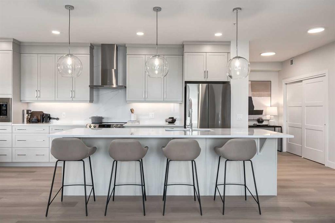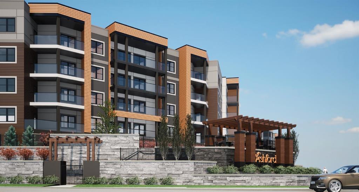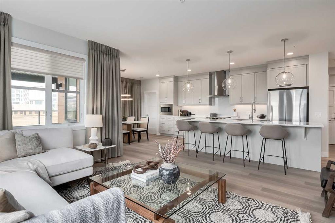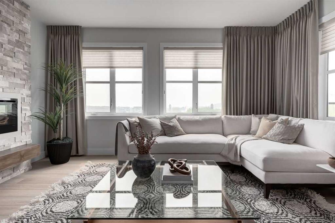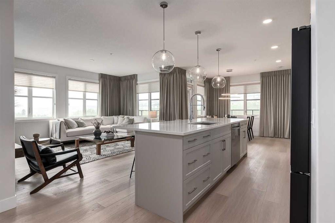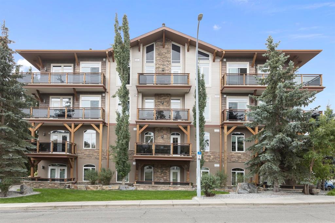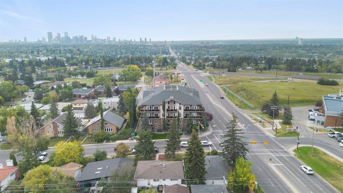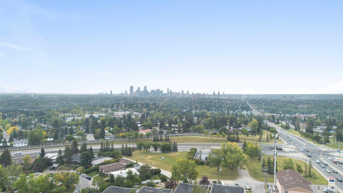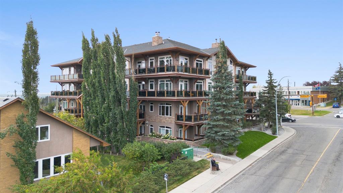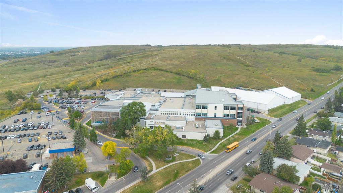1005, 32 Varsity Estates Circle NW
Calgary T3A 2Y1
MLS® Number: A2272625
$ 739,900
2
BEDROOMS
2 + 1
BATHROOMS
1,553
SQUARE FEET
2016
YEAR BUILT
*OPEN HOUSE: SATURDAY NOV 29TH, 11AM-1PM* A rare opportunity to own a luxury residence at The Groves of Varsity—one of Calgary’s most distinguished steel and CONCRETE condominium buildings. This 10TH-FLOOR unit offers unobstructed DOWNTOWN VIEWS, soaring 10-FOOT CEILINGS, and elevated finishings throughout. Step inside to discover EXPANSIVE WINDOWS that fill the home with natural light, and HARDWOOD flooring that flows seamlessly through the open layout. The modern kitchen is both functional and refined, featuring QUARTZ countertops, ample cabinetry, a large CENTRAL ISLAND, and premium stainless-steel appliances—perfect for everyday living or entertaining. The living and dining area opens to a spacious private balcony, ideal for morning coffee or evening sunsets over the city skyline. The primary suite offers generous proportions, a WALK-IN CLOSET, and a well-appointed ensuite bathroom. The second bedroom is full-sized and enjoys DOWNTOWN views right from your window, providing an inviting space for yourself, family or guests. A separate den adds versatility—perfect for a home office, hobby area, or additional storage. This home includes AIR CONDITIONING, TWO TITLED UNDERGROUND PARKING STALLS—SIDE BY SIDE—plus a dedicated STORAGE LOCKER. Comfort is ensured year-round with solid CONCRETE construction providing superior soundproofing and peace of mind. Residents enjoy access to exclusive rooftop amenities, including a fully equipped fitness centre, steam rooms, owners’ lounge, and a large terrace with BBQs—perfect for entertaining or relaxing in every season. The adjacent professional building adds everyday convenience with a pharmacy, medical and dental offices, and two coffee shops right next door. Located within walking distance of groceries, restaurants, shopping, banks, and the LRT, this is a rare opportunity to own a high-floor residence in one of Calgary’s most sought-after and well-managed communities—combining luxury, lifestyle, and location in one exceptional package.
| COMMUNITY | Varsity |
| PROPERTY TYPE | Apartment |
| BUILDING TYPE | High Rise (5+ stories) |
| STYLE | Single Level Unit |
| YEAR BUILT | 2016 |
| SQUARE FOOTAGE | 1,553 |
| BEDROOMS | 2 |
| BATHROOMS | 3.00 |
| BASEMENT | |
| AMENITIES | |
| APPLIANCES | Dishwasher, Electric Stove, Microwave Hood Fan, Washer/Dryer, Window Coverings |
| COOLING | Central Air |
| FIREPLACE | N/A |
| FLOORING | Hardwood |
| HEATING | Fan Coil, Natural Gas |
| LAUNDRY | In Unit, Laundry Room |
| LOT FEATURES | |
| PARKING | Side By Side, Titled, Underground |
| RESTRICTIONS | None Known |
| ROOF | |
| TITLE | Fee Simple |
| BROKER | KIC Realty |
| ROOMS | DIMENSIONS (m) | LEVEL |
|---|---|---|
| Foyer | 9`2" x 15`6" | Main |
| Laundry | 5`9" x 7`9" | Main |
| Office | 8`8" x 9`3" | Main |
| Living Room | 20`5" x 17`2" | Main |
| Kitchen | 16`2" x 16`1" | Main |
| Dining Room | 14`3" x 9`4" | Main |
| Bedroom - Primary | 20`11" x 11`4" | Main |
| 4pc Ensuite bath | 11`2" x 11`4" | Main |
| Bedroom | 15`11" x 11`10" | Main |
| 4pc Ensuite bath | 8`8" x 5`7" | Main |
| 2pc Bathroom | 6`6" x 6`10" | Main |


