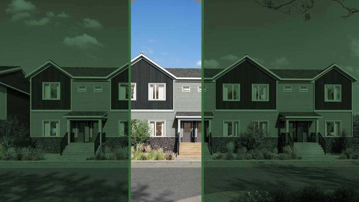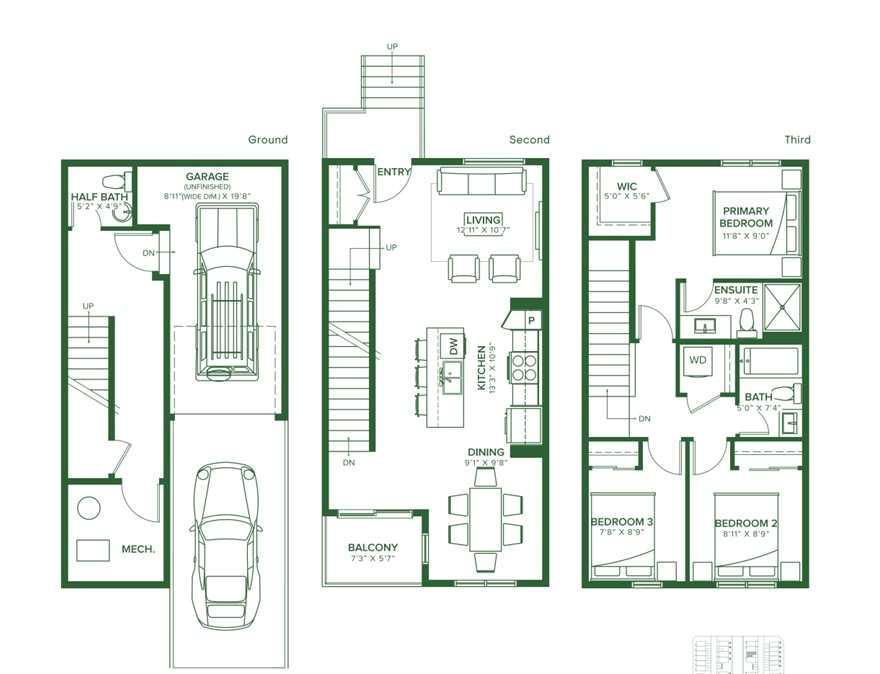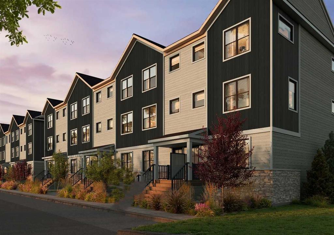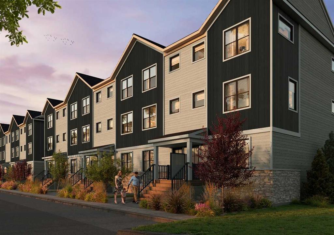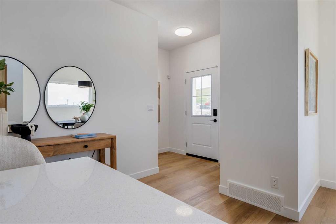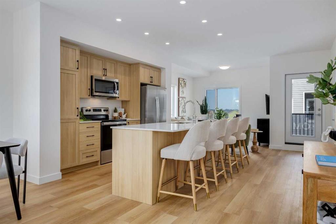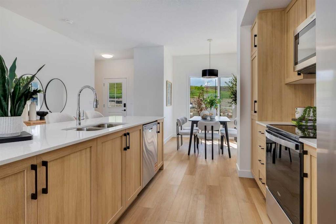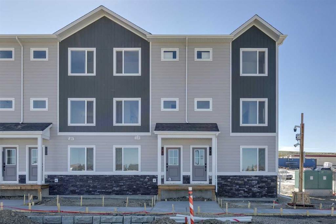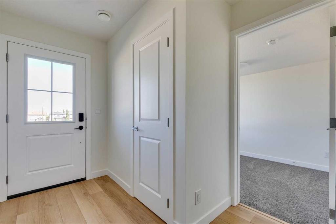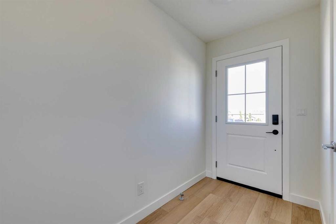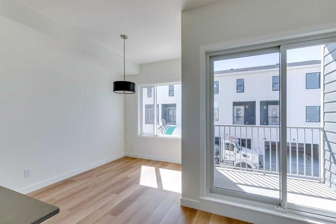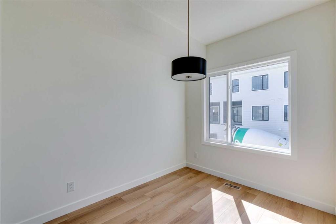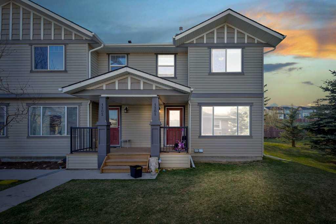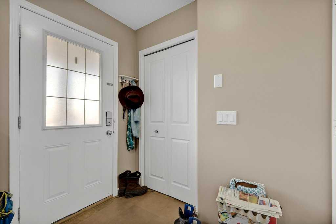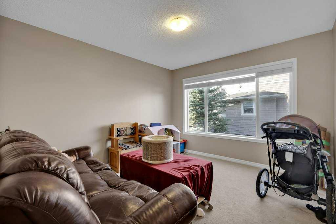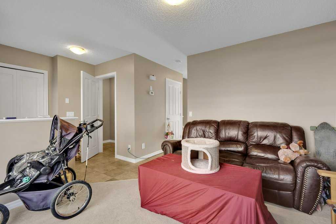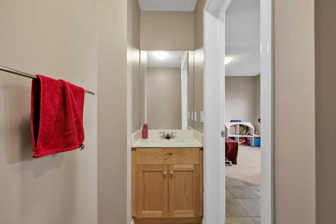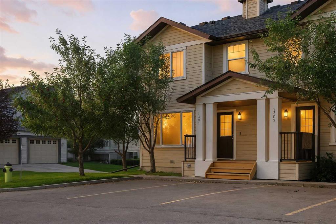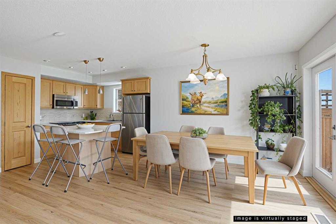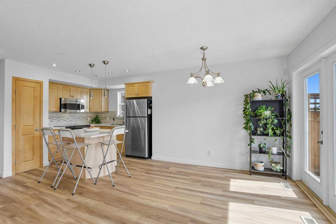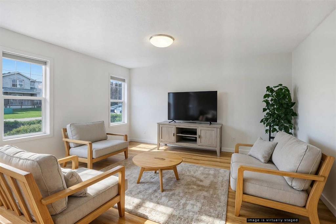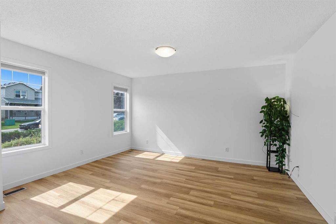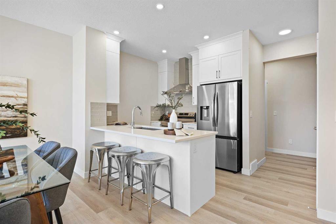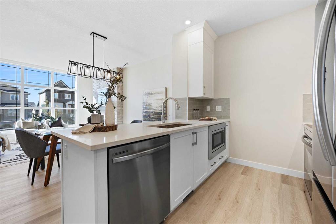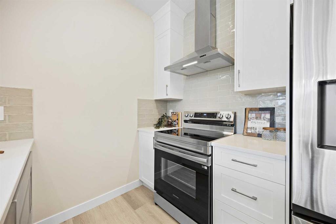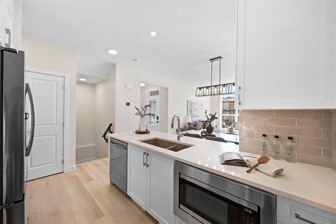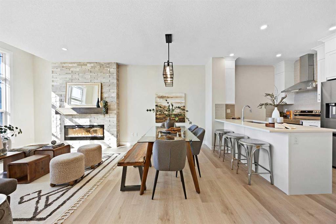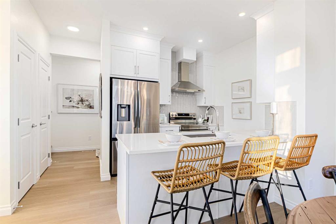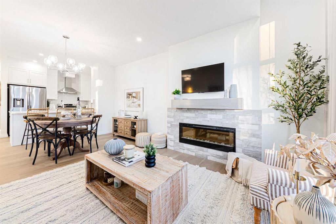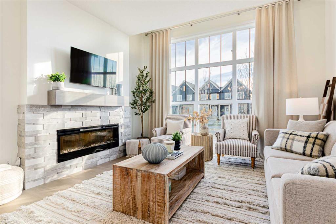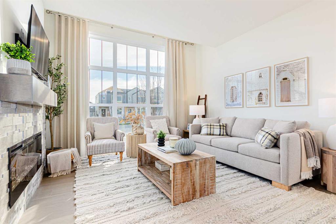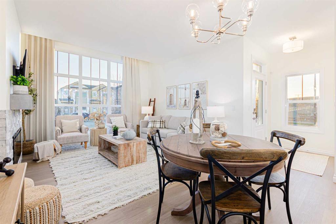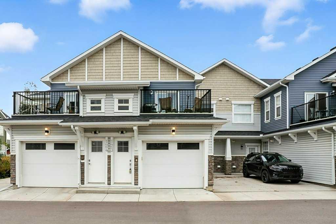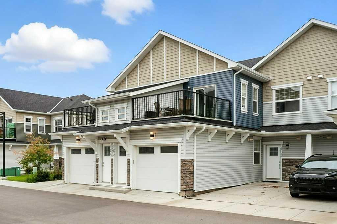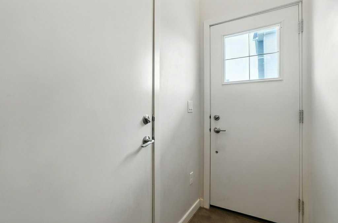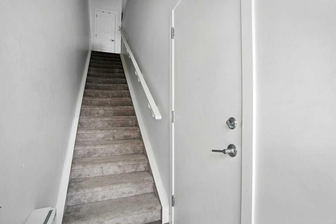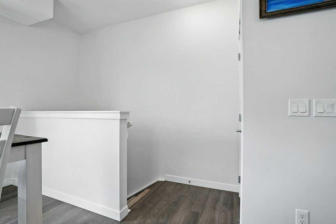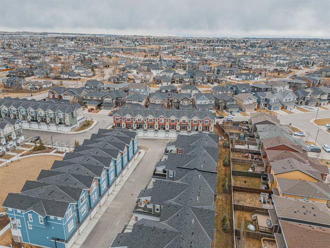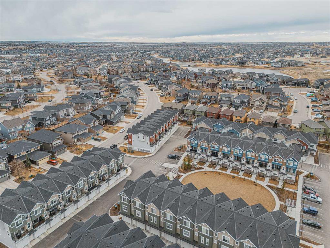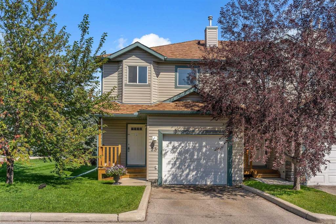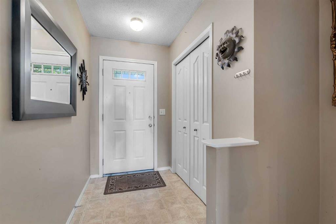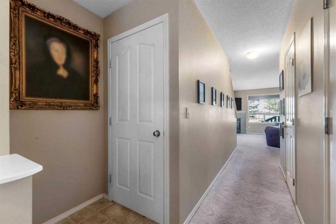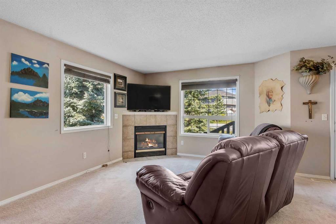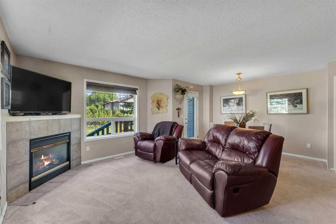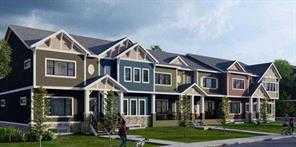1005, 25 Wildwoods Court SW
Airdrie T4B 5V7
MLS® Number: A2261166
$ 417,285
3
BEDROOMS
2 + 1
BATHROOMS
1,440
SQUARE FEET
2025
YEAR BUILT
Welcome to the Larch – A Bright, Modern Townhome Designed for Effortless Living! Step into 1397 sq. ft. of beautifully designed, low-maintenance living in this brand new 3-bedroom, 2.5-bath townhome. The Larch floorplan offers a bright and open layout with large windows that flood the space with natural light, creating a warm and inviting atmosphere from the moment you walk in. You'll love the spacious primary bedroom, complete with a generous walk-in closet, plus two additional well-sized bedrooms perfect for family, guests, or a home office. The kitchen is outfitted with sleek Whirlpool appliances, and the washer & dryer are already included. Additional features include: • Air conditioning rough-in for year-round comfort • Durable, stylish finishes throughout • Attached garage and modern curb appeal Enjoy the benefits of community living with an upcoming residents-only pool, hot tub, and a full community center—perfect for hosting, relaxing, and connecting. This home is part of an HOA-managed neighborhood, offering peace of mind and truly low-maintenance lifestyle. Located in a prime area with convenient access to major highways, top-rated schools, shopping, dining, and more—this is where comfort meets convenience. Wildflower residents can enjoy the community Hillside Hub amenity building featuring an outdoor pool and hot tub, as well as a year-round sports court with various activity opportunities. The newly completed playground, pump track, pickle ball court and sports court feature amenities your family can enjoy as soon as you move in. The community is just a 15-minute drive from Cross Iron Mills Mall and less than 25 minutes from YYC International Airport. Photos are representative.
| COMMUNITY | Wildflower |
| PROPERTY TYPE | Row/Townhouse |
| BUILDING TYPE | Five Plus |
| STYLE | 2 Storey |
| YEAR BUILT | 2025 |
| SQUARE FOOTAGE | 1,440 |
| BEDROOMS | 3 |
| BATHROOMS | 3.00 |
| BASEMENT | None |
| AMENITIES | |
| APPLIANCES | Dishwasher, Dryer, Electric Range, Garage Control(s), Gas Water Heater, Microwave Hood Fan, Refrigerator, Washer |
| COOLING | Rough-In |
| FIREPLACE | N/A |
| FLOORING | Carpet, Vinyl Plank |
| HEATING | Forced Air, Natural Gas |
| LAUNDRY | Upper Level |
| LOT FEATURES | Close to Clubhouse, Street Lighting |
| PARKING | Single Garage Attached |
| RESTRICTIONS | None Known |
| ROOF | Asphalt Shingle |
| TITLE | Fee Simple |
| BROKER | Bode Platform Inc. |
| ROOMS | DIMENSIONS (m) | LEVEL |
|---|---|---|
| 2pc Bathroom | 5`2" x 4`9" | Lower |
| Dining Room | 9`1" x 9`8" | Main |
| Kitchen | 13`3" x 10`9" | Main |
| Living Room | 12`11" x 10`7" | Main |
| Bedroom - Primary | 11`8" x 9`0" | Upper |
| 3pc Ensuite bath | 9`8" x 4`3" | Upper |
| 4pc Bathroom | 5`0" x 7`4" | Upper |
| Bedroom | 7`8" x 8`9" | Upper |
| Bedroom | 8`11" x 8`9" | Upper |

