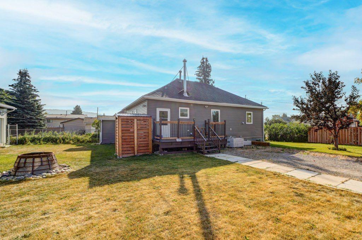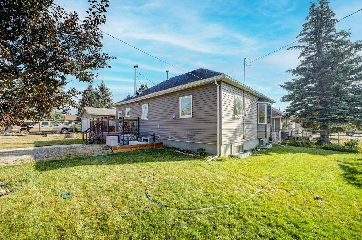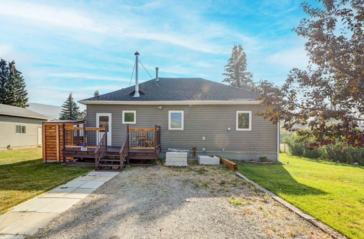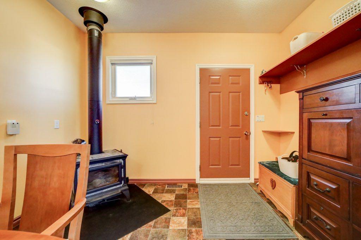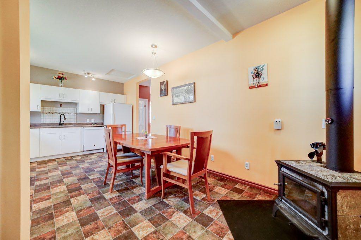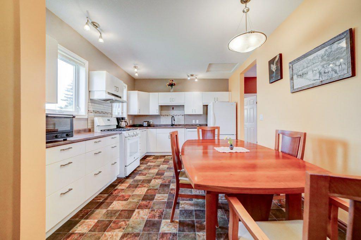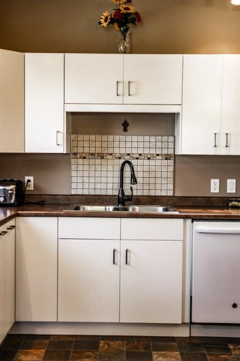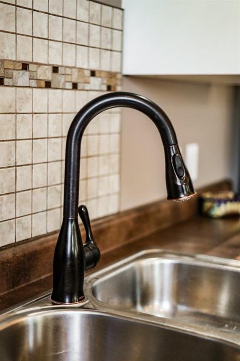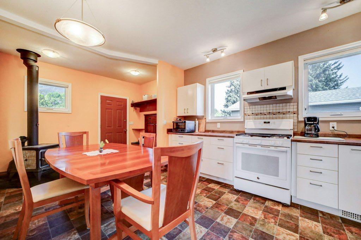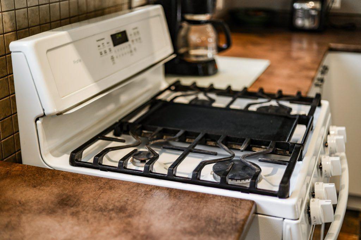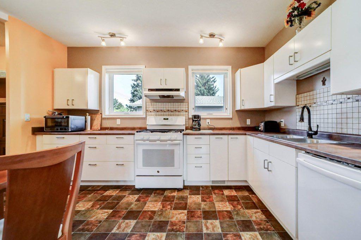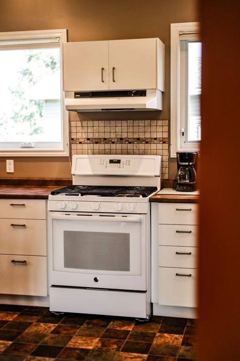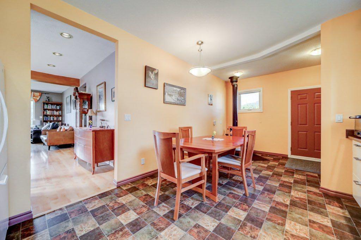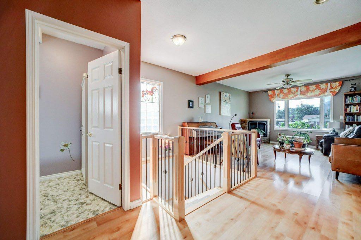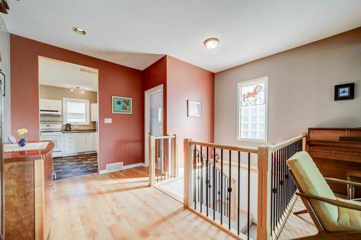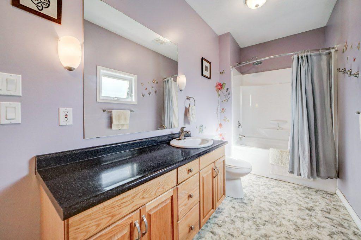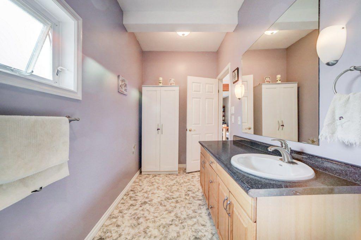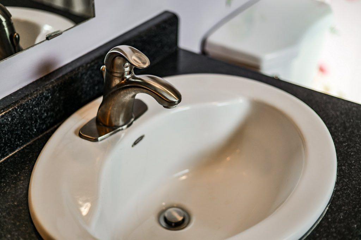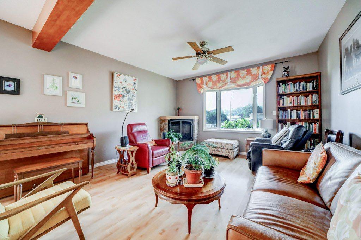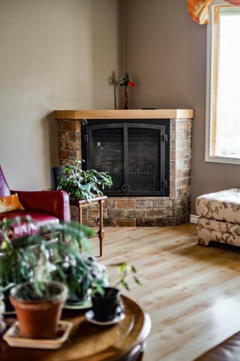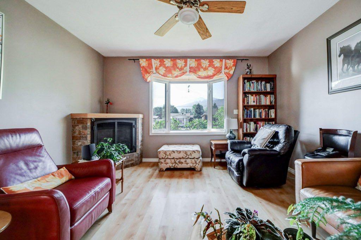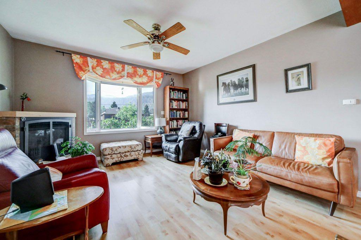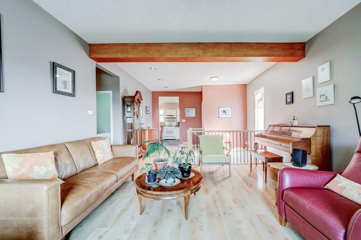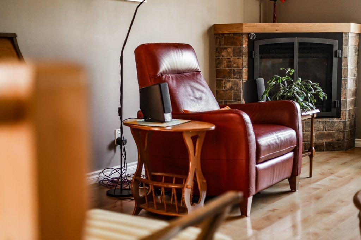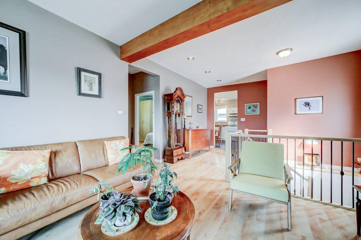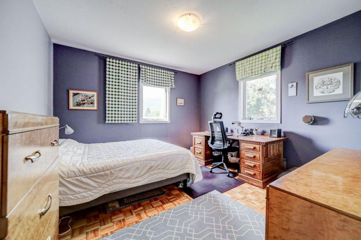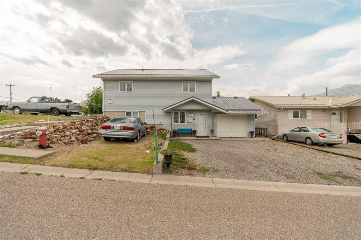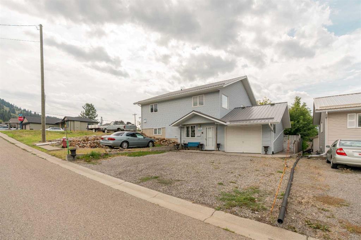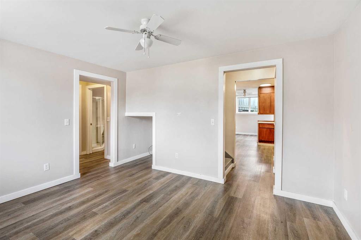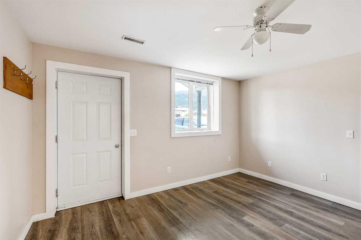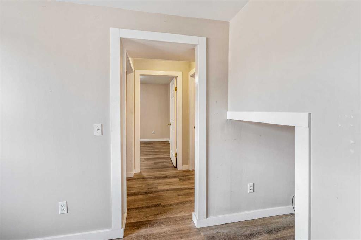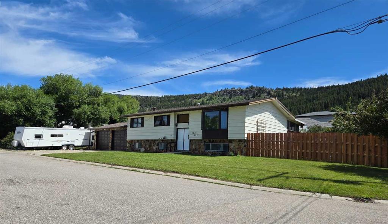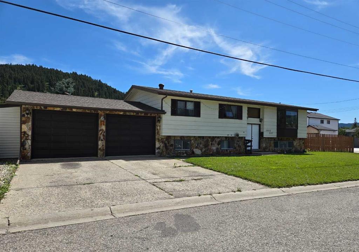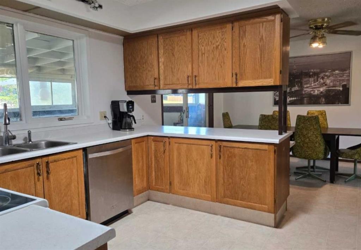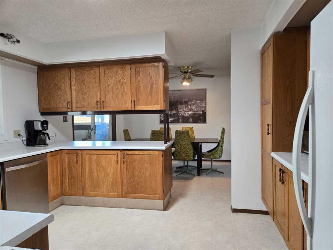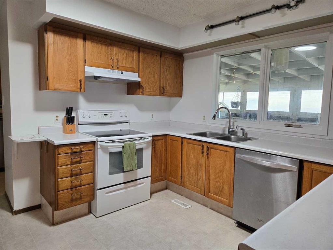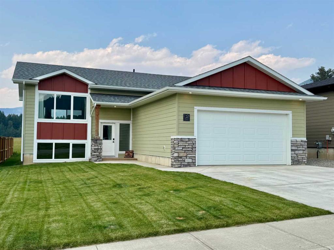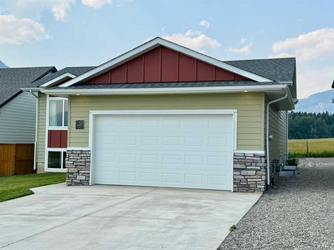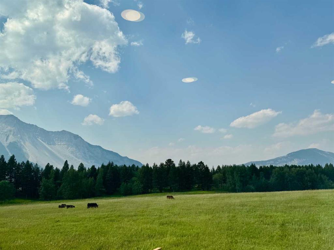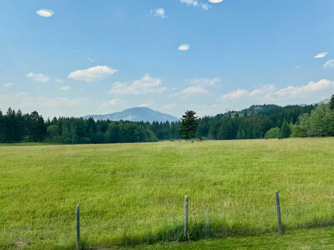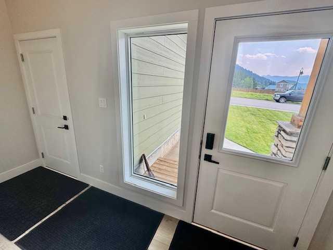1002 227 Street
Hillcrest T0K 1C0
MLS® Number: A2254227
$ 589,900
2
BEDROOMS
1 + 0
BATHROOMS
1,129
SQUARE FEET
1941
YEAR BUILT
Welcome to Hillcrest Mines, Crowsnest Pass.The view of Turtle Mountain's rugged outline from this home's bedrooms and kitchen provides a resort-like feel. The firewood shed near the deck makes wood easily accessible from the front door. Both soapstone wood-burning stove and the passive solar provided by the south facing living room and bedroom windows keep this home warm. The fenced 17' x 70' garden, protected from deer, produces abundant harvests. The unfinished basement with separate entrance, provides an excellent opportunity to expand living space or suite potential. Recent upgrades and features include gas range with Bluetooth capability, re-sheeted and shingled roof, 220 wiring in garage, hot water tank, bathtub and surround, interior paint, parquet flooring roughed in bathroom with uninstalled fixtures in basement, transfer switch for emergency generator, gas line for BBQ.
| COMMUNITY | |
| PROPERTY TYPE | Detached |
| BUILDING TYPE | House |
| STYLE | Bungalow |
| YEAR BUILT | 1941 |
| SQUARE FOOTAGE | 1,129 |
| BEDROOMS | 2 |
| BATHROOMS | 1.00 |
| BASEMENT | Full, Unfinished |
| AMENITIES | |
| APPLIANCES | Dishwasher, Gas Range, Gas Water Heater, Range Hood, Refrigerator, Washer/Dryer |
| COOLING | None |
| FIREPLACE | Gas, Living Room, Stone, Three-Sided, Wood Burning |
| FLOORING | Laminate, Linoleum, Parquet |
| HEATING | Fireplace(s), Forced Air, Wood Stove |
| LAUNDRY | In Basement |
| LOT FEATURES | Back Yard, Corner Lot, Garden, Street Lighting |
| PARKING | Double Garage Detached, Off Street, RV Access/Parking |
| RESTRICTIONS | None Known |
| ROOF | Asphalt Shingle |
| TITLE | Fee Simple |
| BROKER | RE/MAX REAL ESTATE - LETHBRIDGE |
| ROOMS | DIMENSIONS (m) | LEVEL |
|---|---|---|
| Game Room | 26`5" x 21`2" | Basement |
| Storage | 26`5" x 19`10" | Basement |
| Kitchen With Eating Area | 13`10" x 11`5" | Main |
| Living Room | 14`2" x 16`2" | Main |
| Foyer | 7`7" x 11`5" | Main |
| Bedroom | 13`0" x 9`10" | Main |
| Bedroom - Primary | 12`11" x 13`5" | Main |
| 4pc Bathroom | 5`8" x 15`4" | Main |

