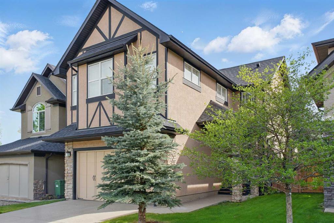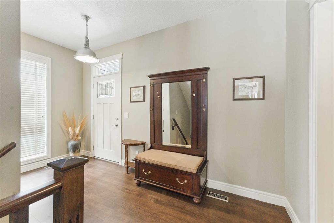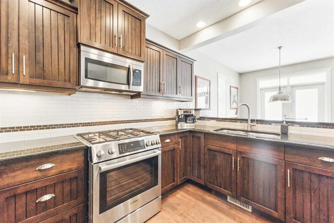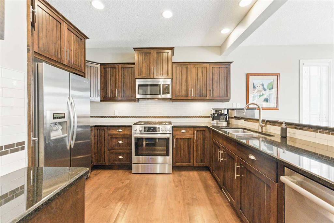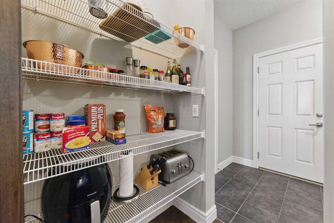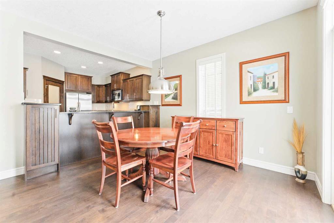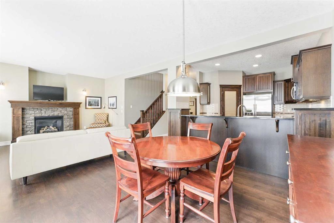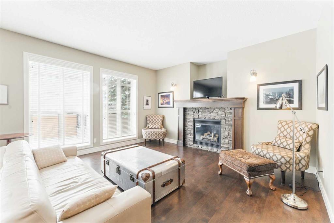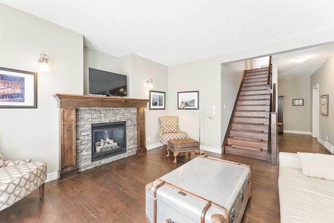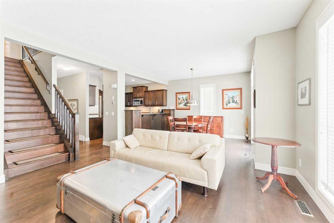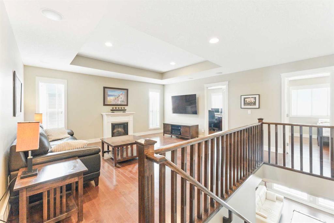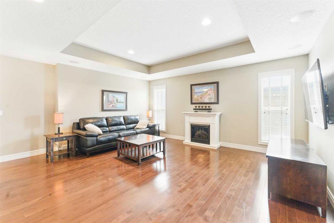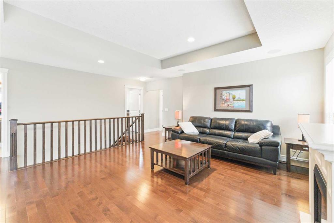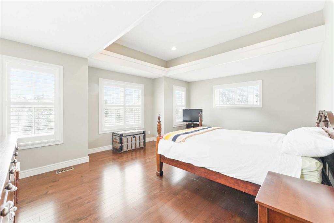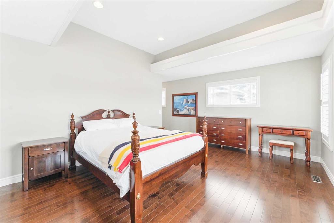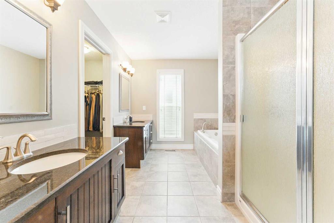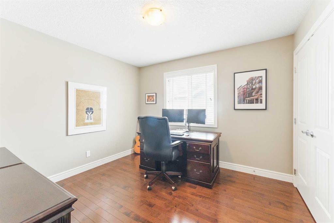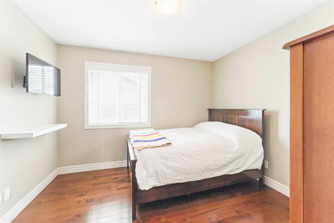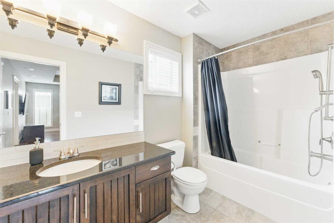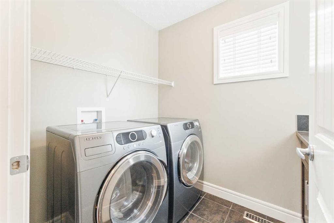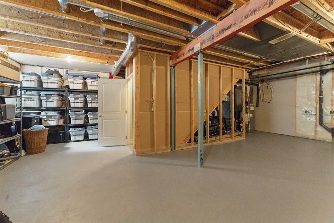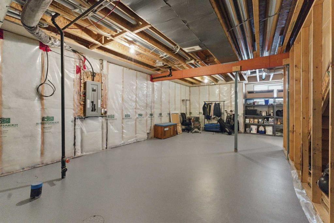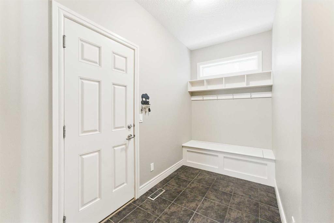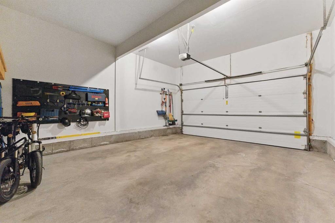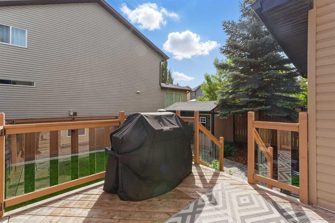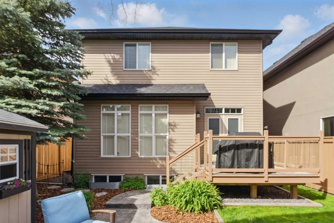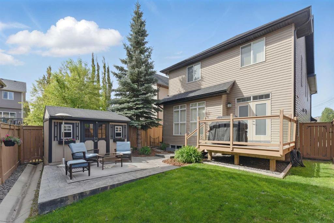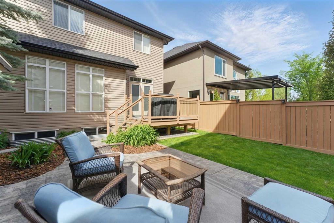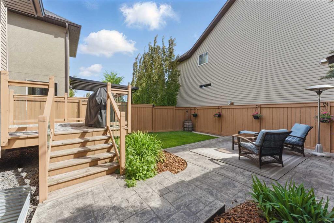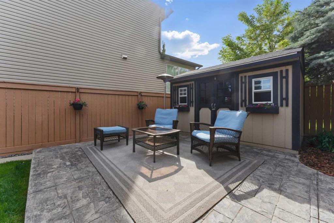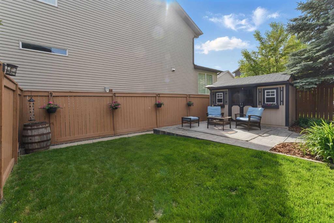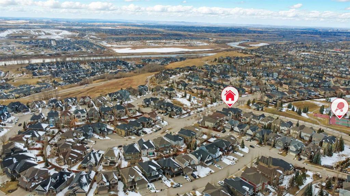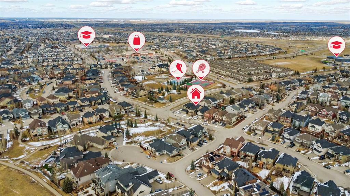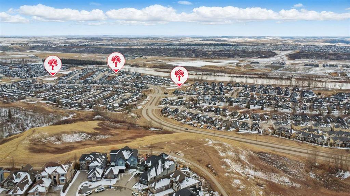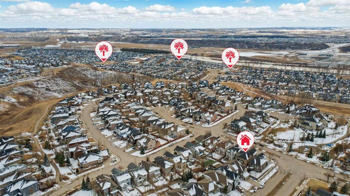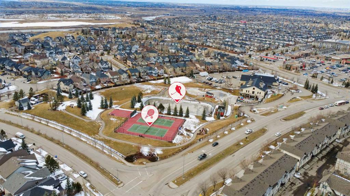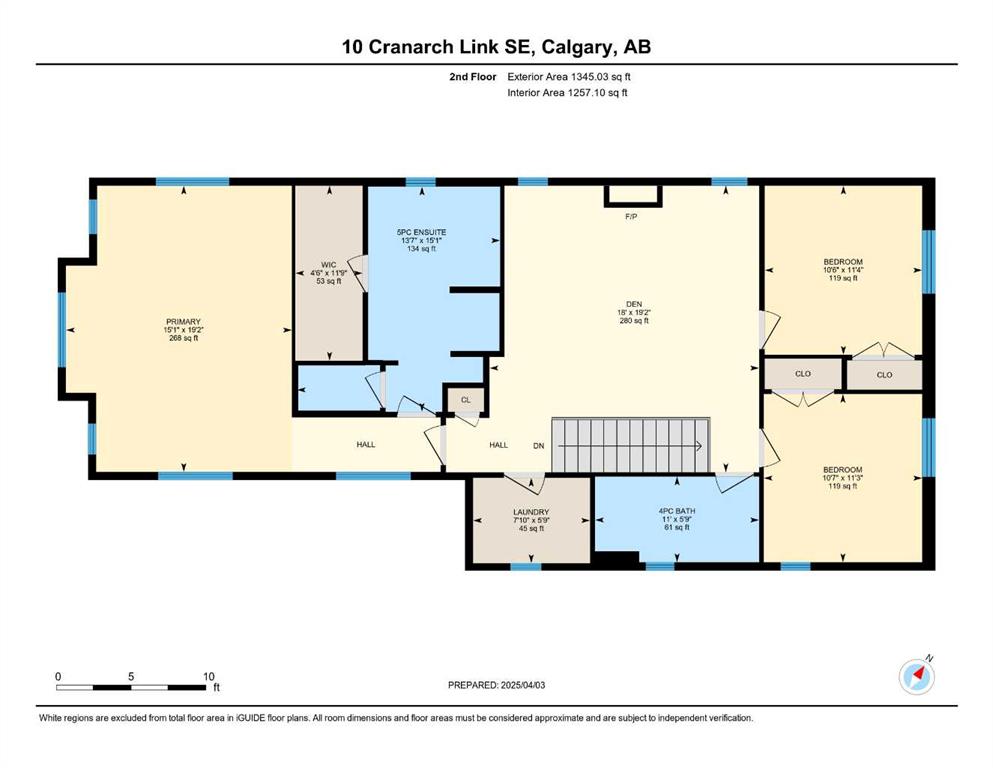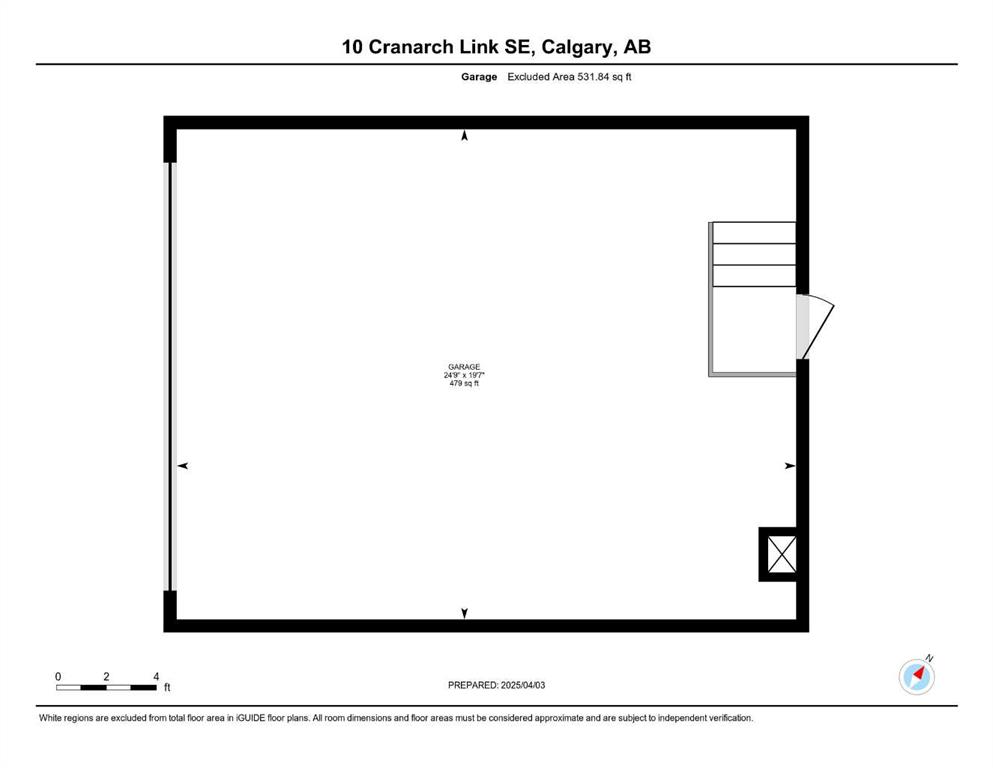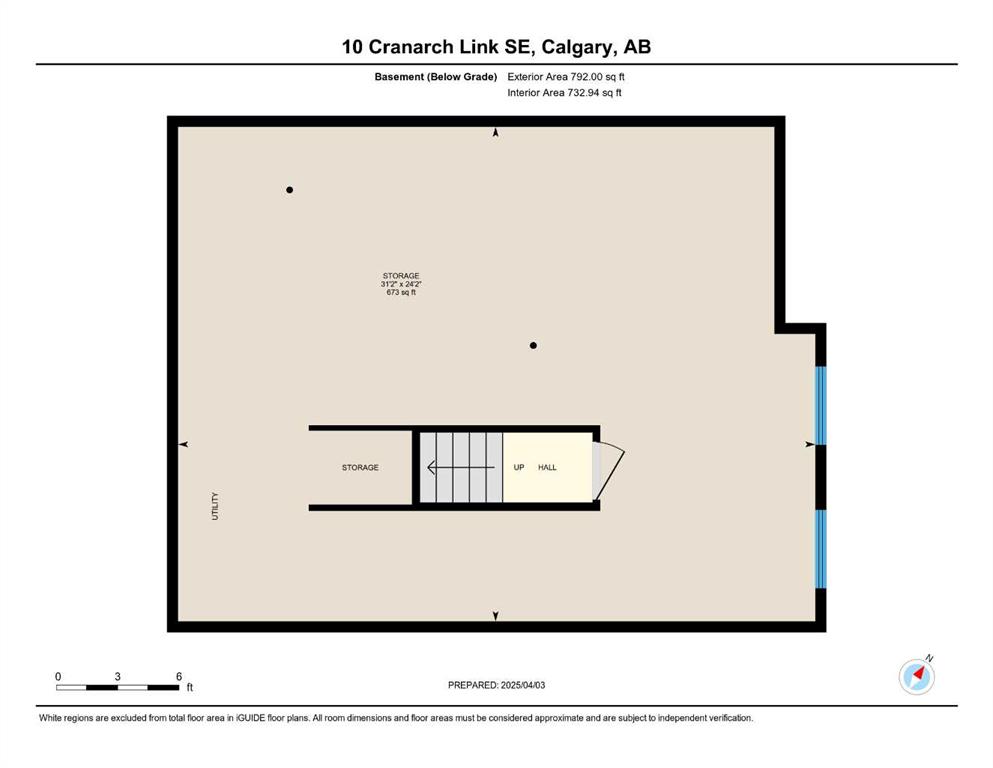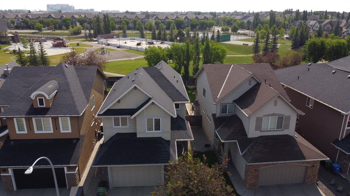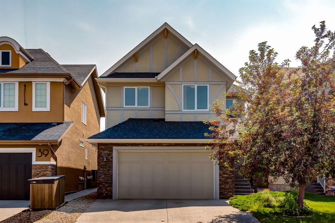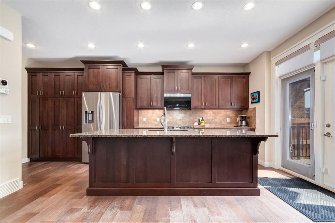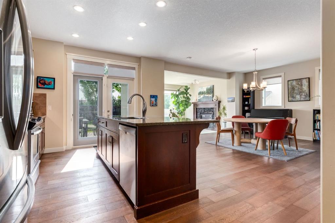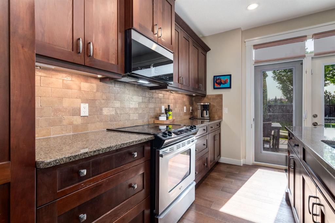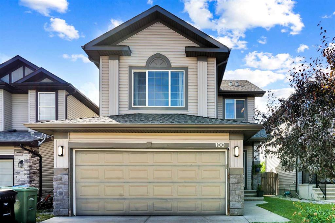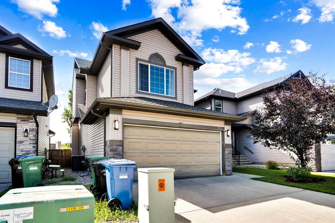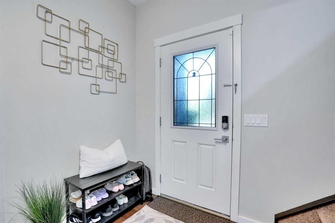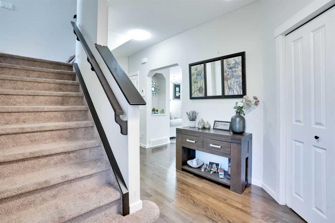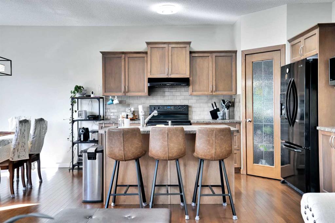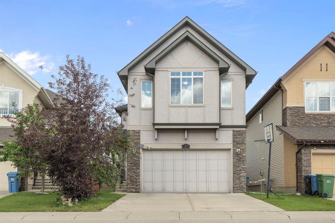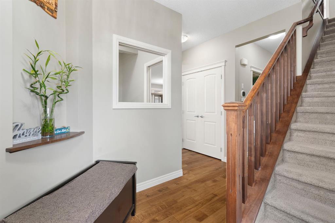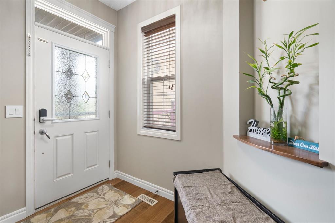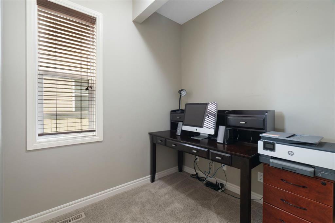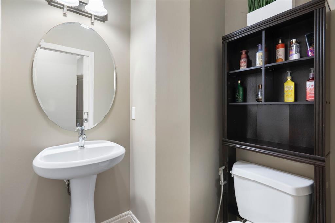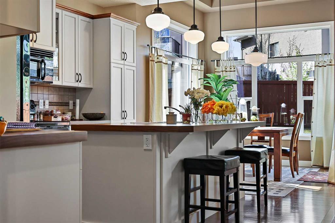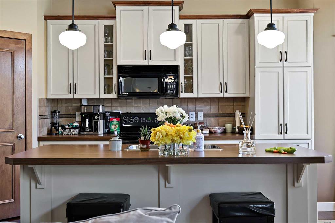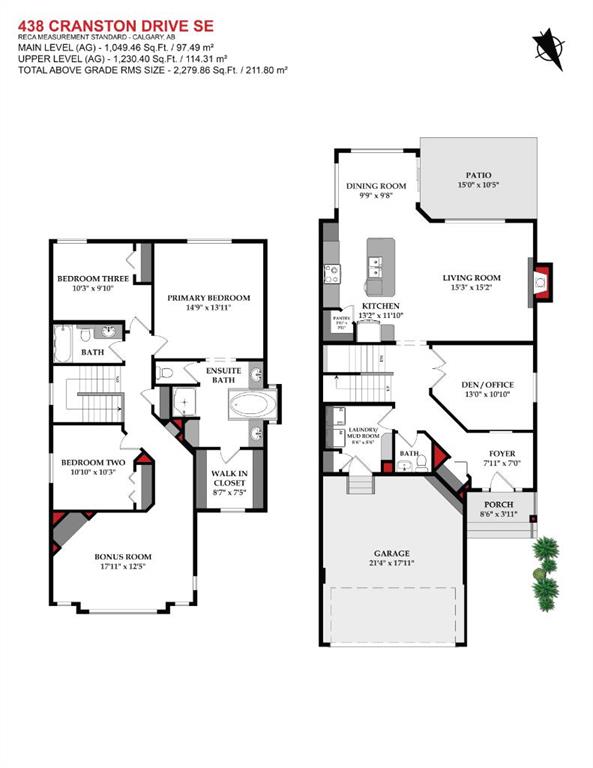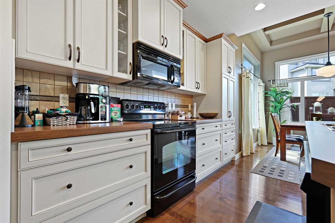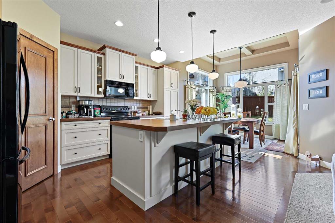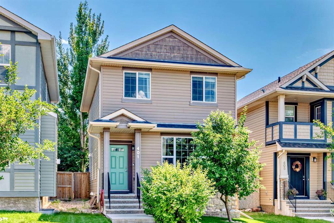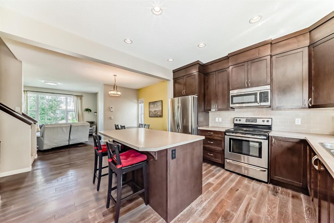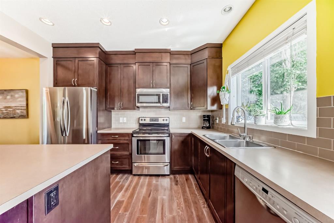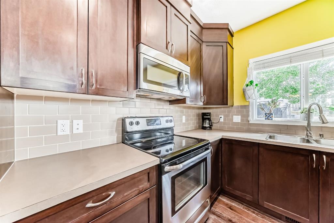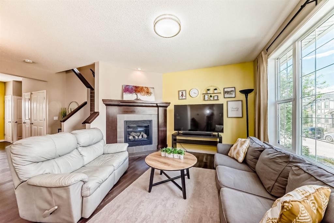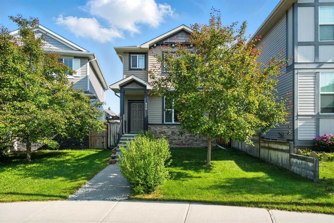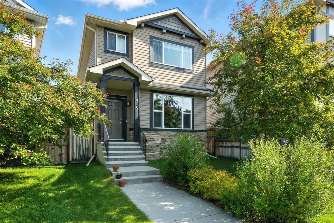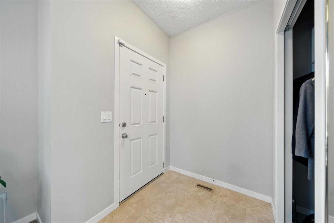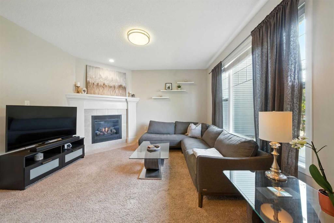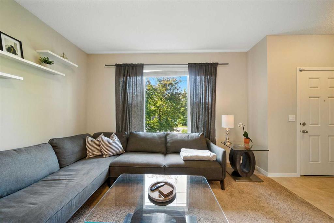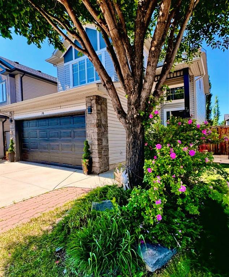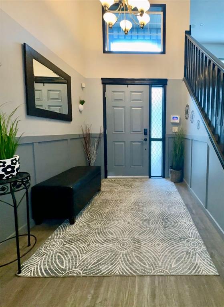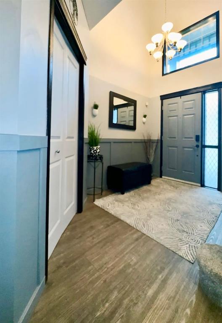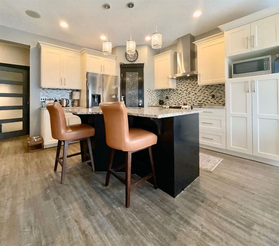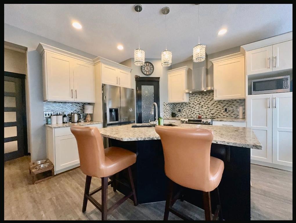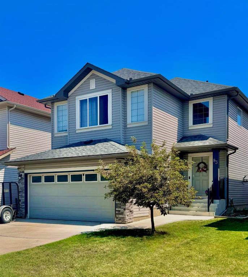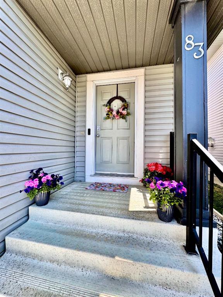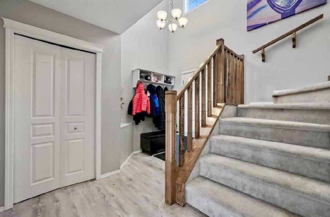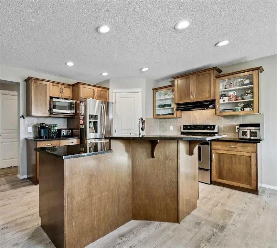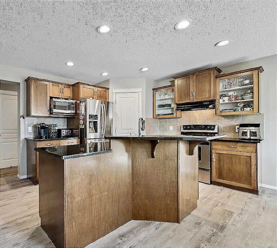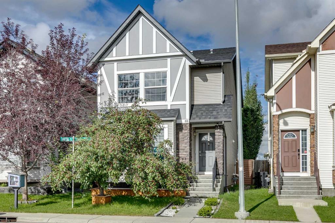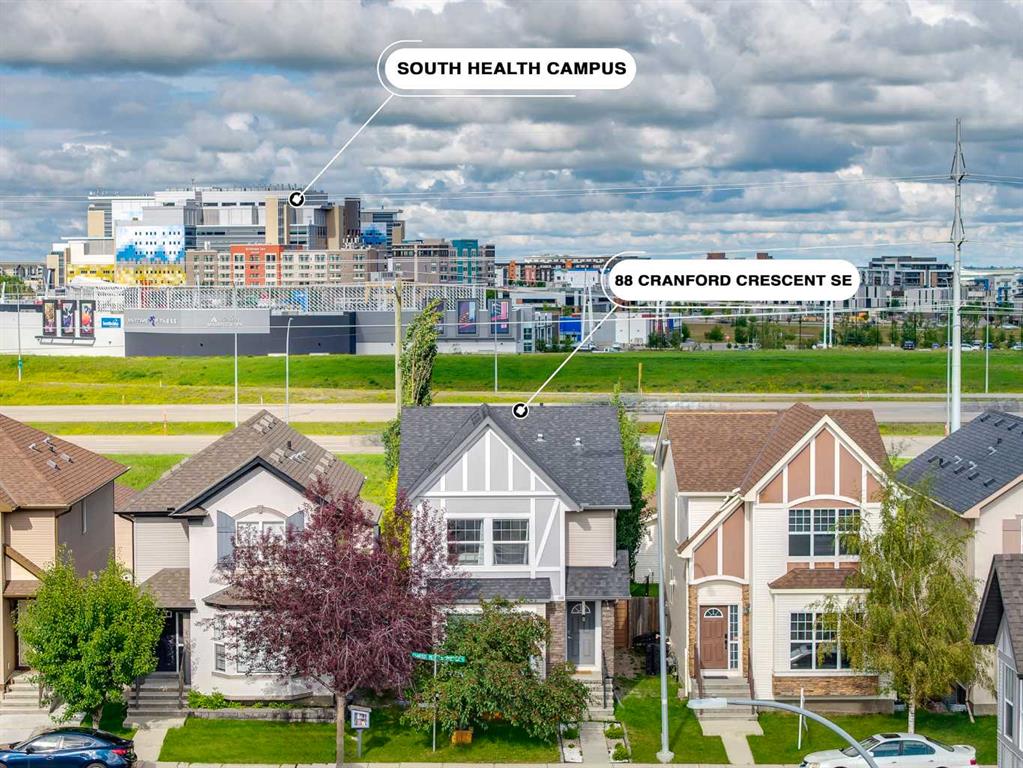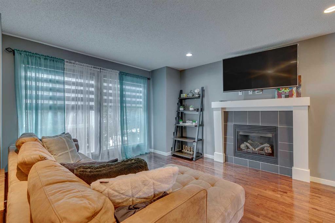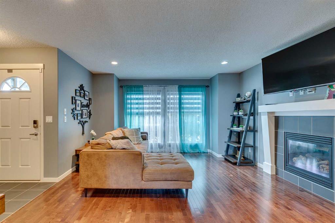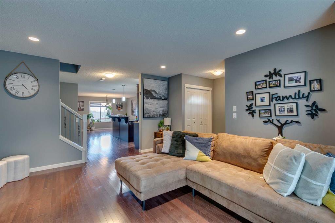10 Cranarch Link SE
Calgary T3M 0S7
MLS® Number: A2251335
$ 675,000
3
BEDROOMS
2 + 1
BATHROOMS
2009
YEAR BUILT
Welcome to Cranston! This beautifully cared-for 3-Beds, 2.5-Baths, 2,200 sqft home blends comfort, style, and an unbeatable location. Just steps from Century Hall—a private community hub offering a splash park, skating rink, tennis courts, and year-round programs—you’ll enjoy leisure and lifestyle at your doorstep. Directly across the street, a peaceful park leads to the stunning Cranston Ridge, with instant access to scenic walking and biking trails. Inside, a bright and inviting foyer opens to the main living areas, highlighted by gleaming hardwood floors. The modern kitchen boasts granite countertops, stainless steel appliances (including a wine fridge), and abundant cabinetry. A walk-through pantry connects to a practical mudroom with built-in storage. The living room features a cozy fireplace, while the open dining area is ideal for gathering with friends and family. Upstairs, a spacious bonus room with built-in ceiling speakers sets the stage for movie nights or quiet relaxation. The laundry room adds extra convenience with a sink and mini fridge. Your private retreat awaits in the master suite, complete with plantation shutters, a walk-in closet, and a spa-like ensuite featuring double vanities, a soaker tub, and a separate shower. Two additional bedrooms and a full bathroom complete the upper level. The full basement remains unfinished, offering a blank canvas for your future vision. Step outside to a backyard oasis featuring an upper deck with gas hookup for barbecuing, a stamped concrete patio perfect for entertaining, and a large shed for extra storage. With central air conditioning, you’ll stay cool and comfortable all summer long. Perfectly positioned near the South Health Campus, Seton Shopping Centre, and with easy access to Deerfoot and Stoney Trail, this home delivers the best of convenience and community living.
| COMMUNITY | Cranston |
| PROPERTY TYPE | Detached |
| BUILDING TYPE | House |
| STYLE | 2 Storey |
| YEAR BUILT | 2009 |
| SQUARE FOOTAGE | 2,207 |
| BEDROOMS | 3 |
| BATHROOMS | 3.00 |
| BASEMENT | Full, Unfinished |
| AMENITIES | |
| APPLIANCES | Central Air Conditioner, Dishwasher, Dryer, Garage Control(s), Microwave Hood Fan, Refrigerator, Stove(s), Washer, Window Coverings, Wine Refrigerator |
| COOLING | Central Air |
| FIREPLACE | Decorative, Gas, Living Room, Mantle, Stone |
| FLOORING | Carpet, Ceramic Tile, Hardwood |
| HEATING | Forced Air, Natural Gas |
| LAUNDRY | Laundry Room, Upper Level |
| LOT FEATURES | Back Yard, Few Trees, Low Maintenance Landscape, Rectangular Lot, See Remarks, Street Lighting |
| PARKING | Double Garage Attached |
| RESTRICTIONS | Restrictive Covenant, Utility Right Of Way |
| ROOF | Asphalt Shingle |
| TITLE | Fee Simple |
| BROKER | eXp Realty |
| ROOMS | DIMENSIONS (m) | LEVEL |
|---|---|---|
| Storage | 24`2" x 31`2" | Basement |
| 2pc Bathroom | 5`7" x 5`1" | Main |
| Dining Room | 10`1" x 12`7" | Main |
| Foyer | 14`1" x 6`4" | Main |
| Kitchen | 10`8" x 11`2" | Main |
| Living Room | 17`0" x 14`10" | Main |
| Mud Room | 10`8" x 5`6" | Main |
| 4pc Bathroom | 5`9" x 11`0" | Upper |
| 5pc Ensuite bath | 15`1" x 13`7" | Upper |
| Bedroom | 11`3" x 10`7" | Upper |
| Bedroom | 11`4" x 10`6" | Upper |
| Family Room | 19`2" x 18`0" | Upper |
| Laundry | 5`9" x 7`10" | Upper |
| Bedroom - Primary | 19`2" x 15`1" | Upper |
| Walk-In Closet | 11`9" x 4`6" | Upper |

