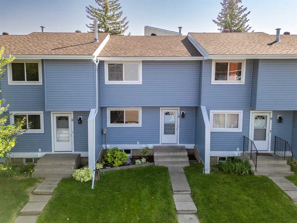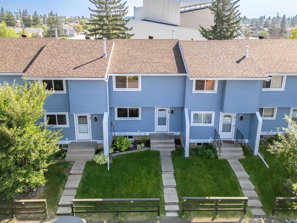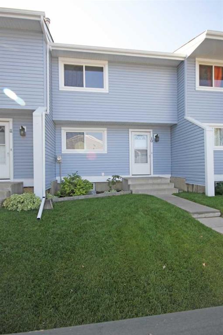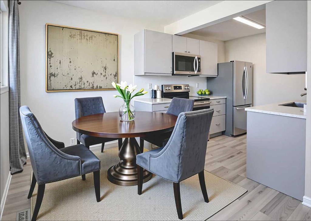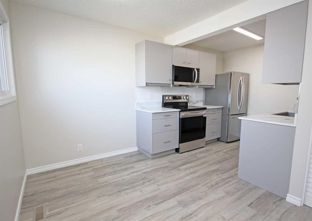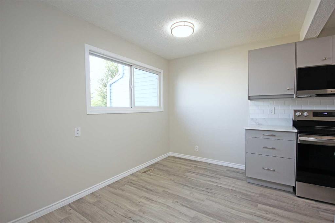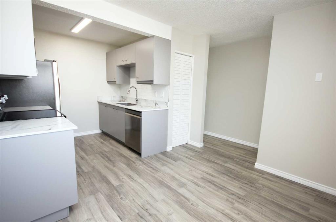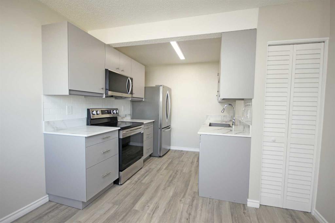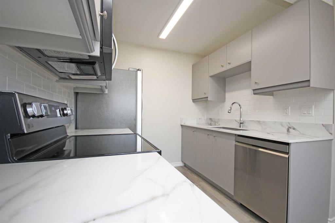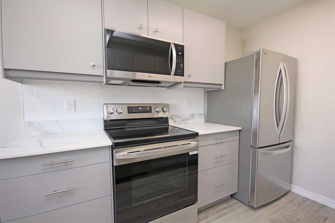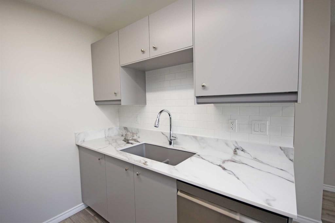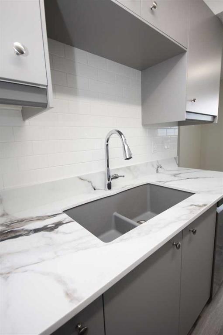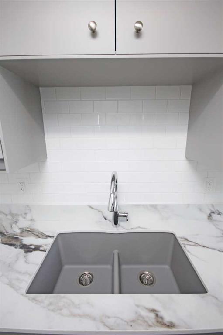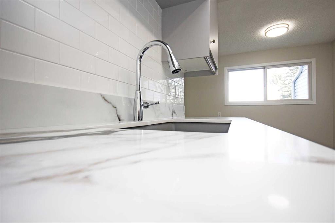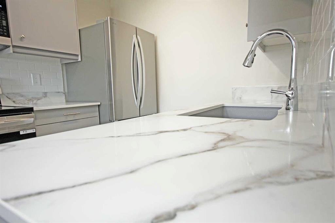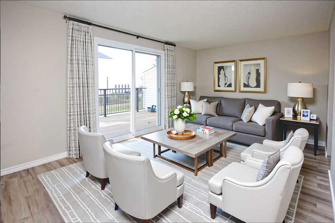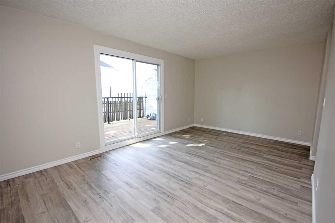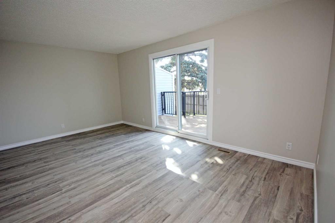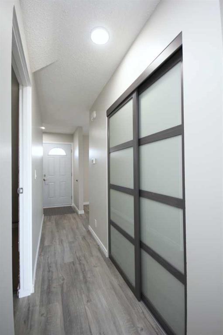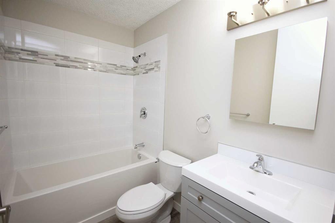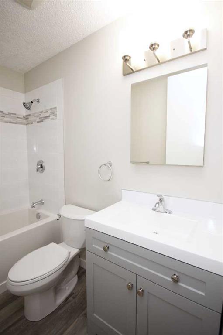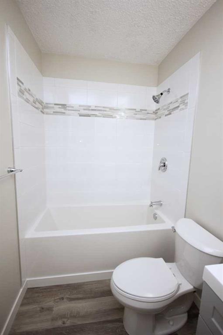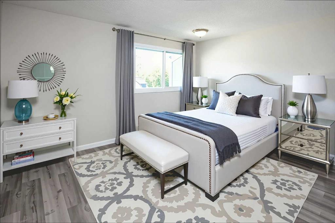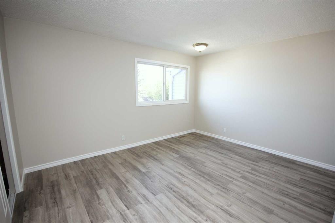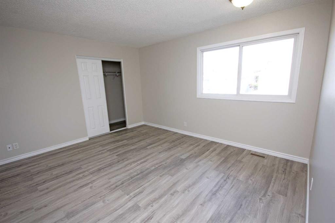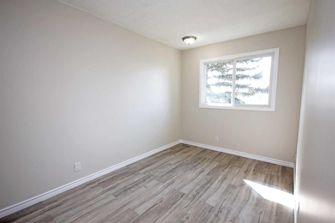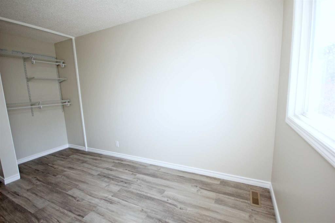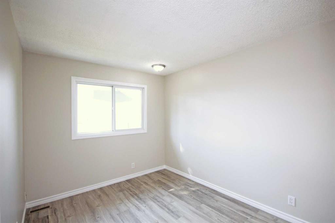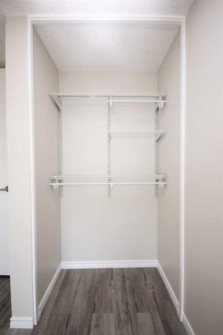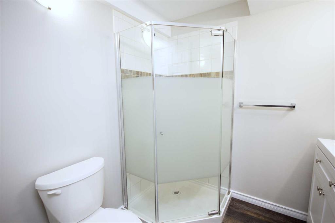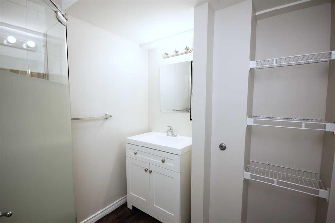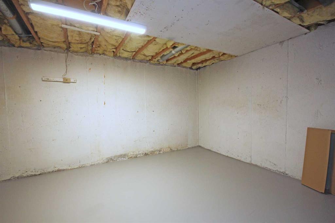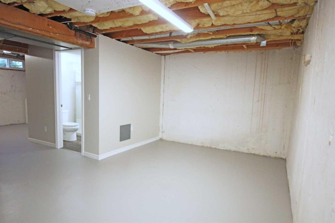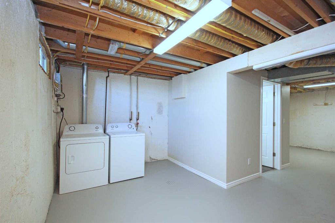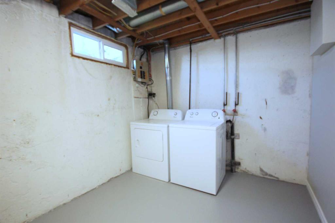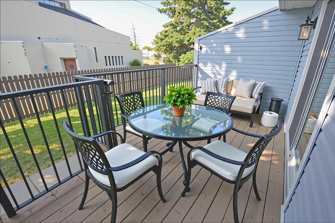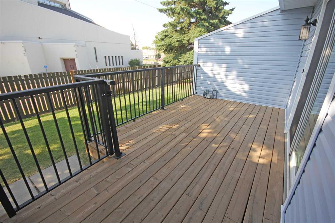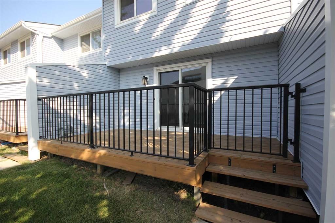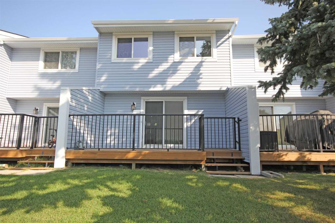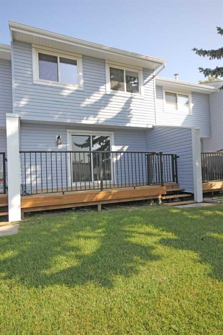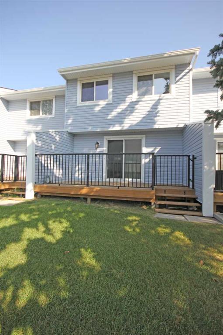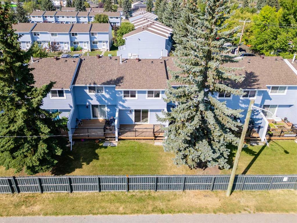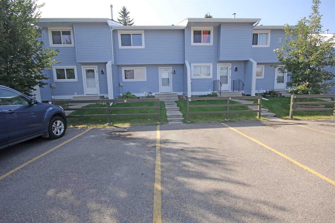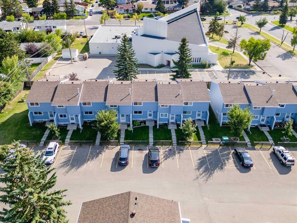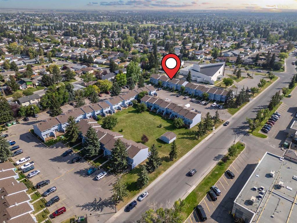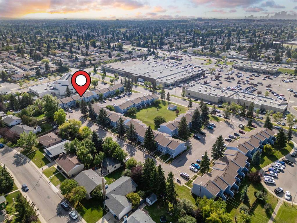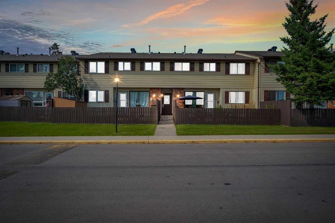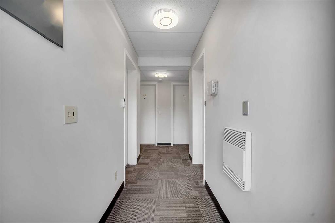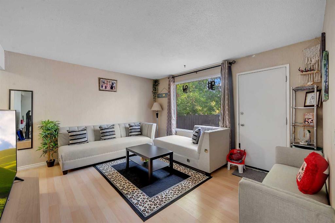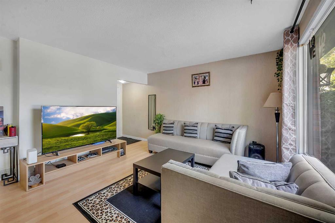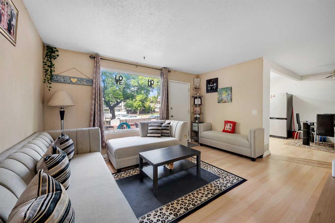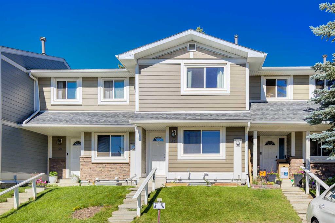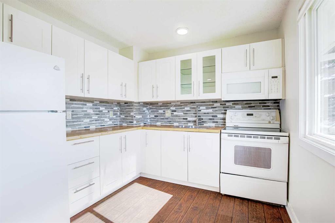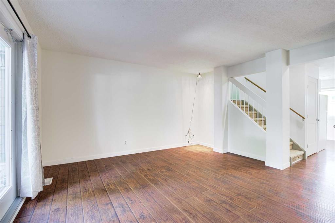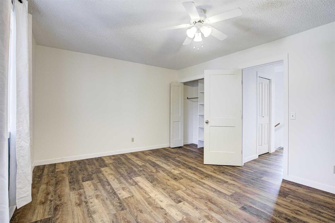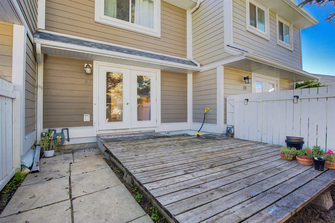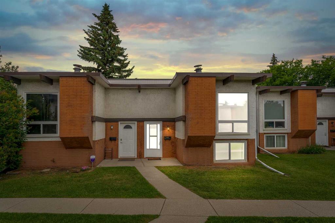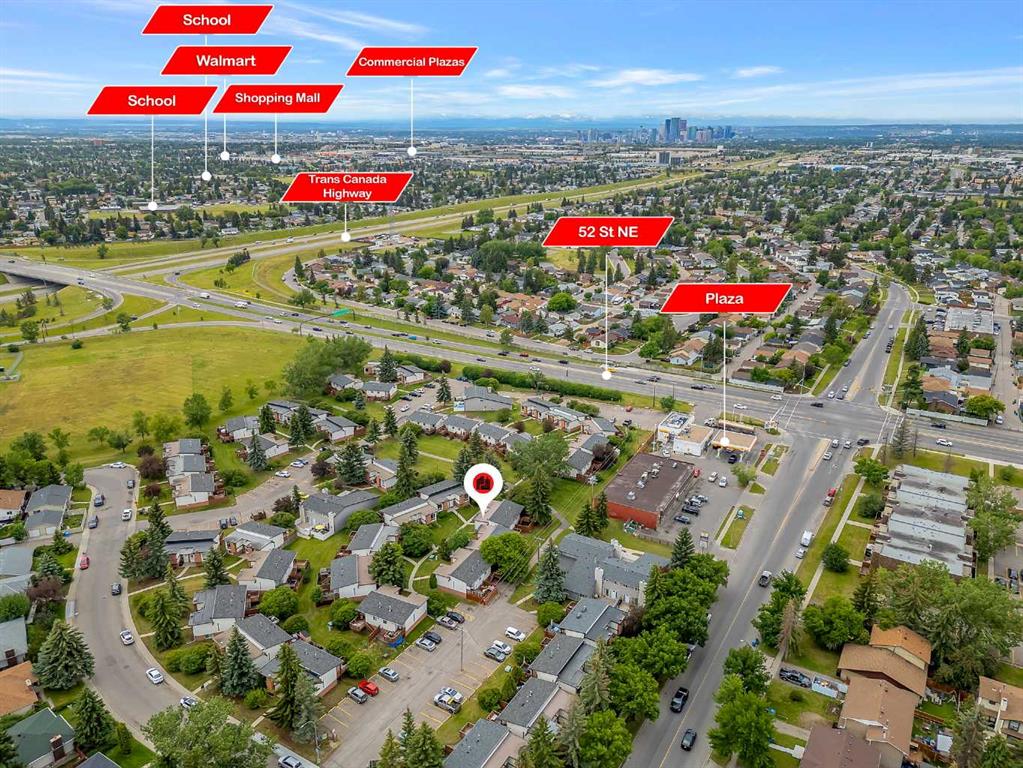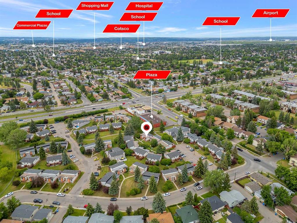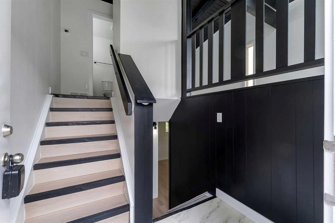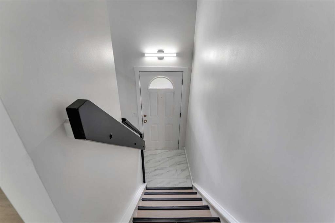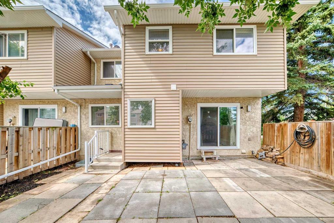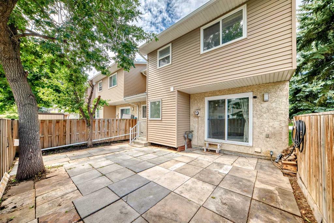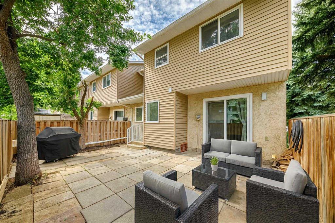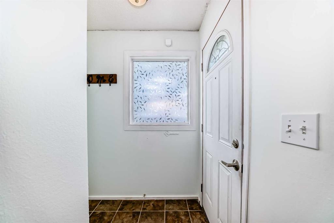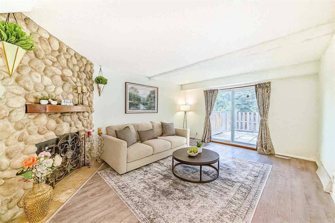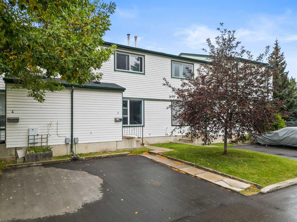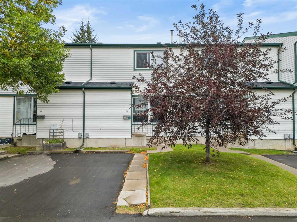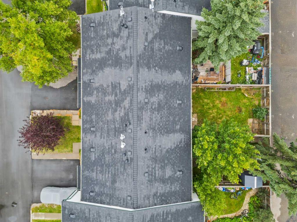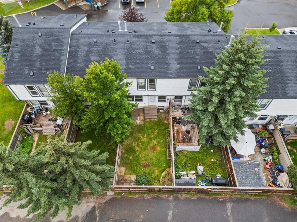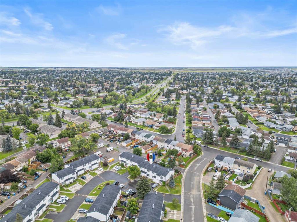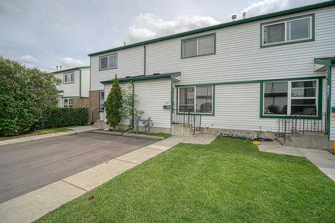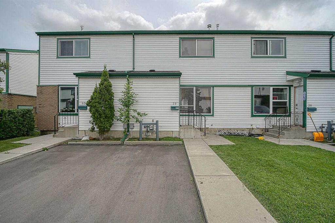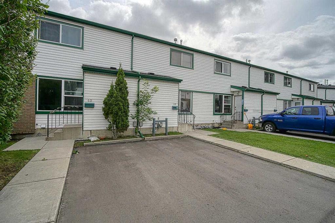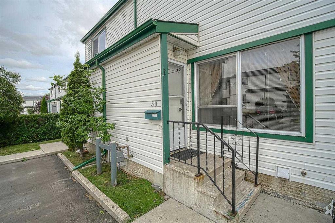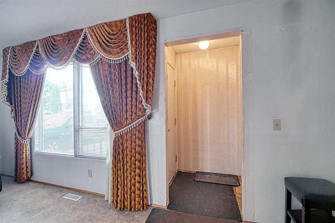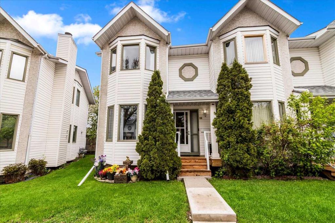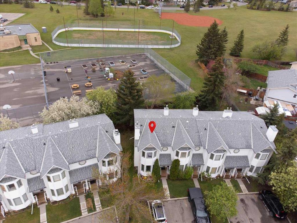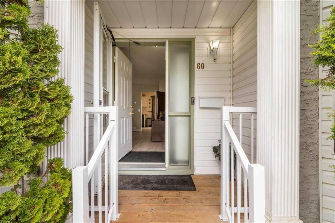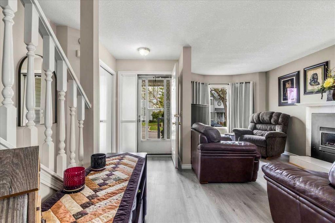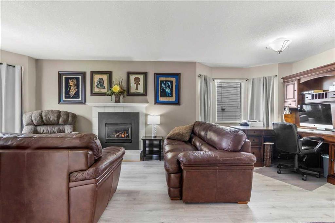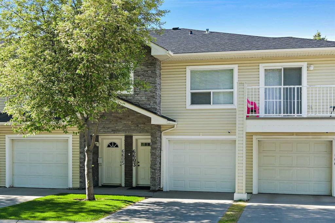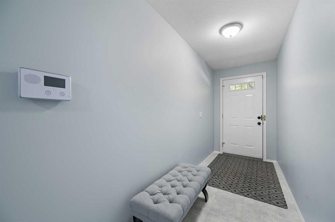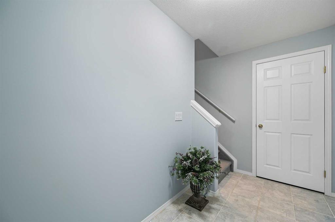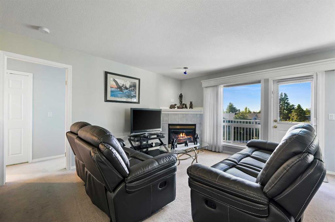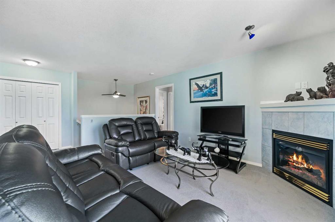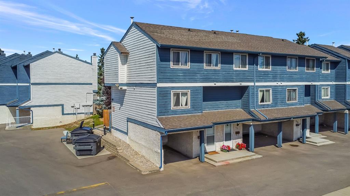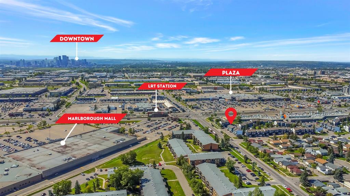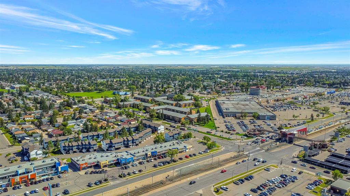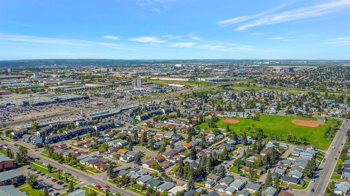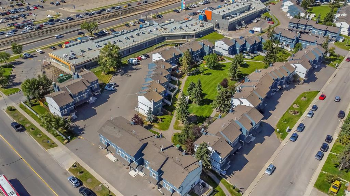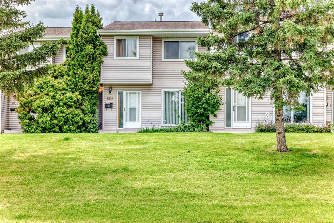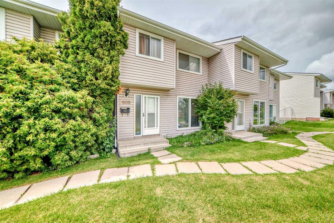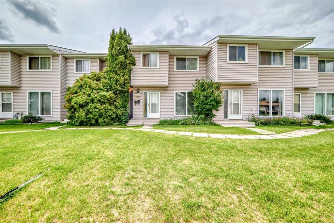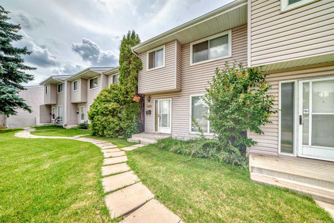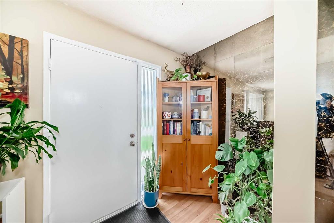10, 195 Manora Place NE
Calgary T2A 5J8
MLS® Number: A2254708
$ 334,900
3
BEDROOMS
2 + 0
BATHROOMS
1,080
SQUARE FEET
1976
YEAR BUILT
OPEN HOUSE SUNDAY 2 - 4:00 PM BEAUTIFULLY fully RENOVATED 3 bedroom townhome. It's like moving into a brand new home. The moment you step inside, you re greeted with NEW LUXURY VINYL PLANK (20 yr guarantee) floors throughout main and upper levels. FRESH PAINT throughout the main and upper levels. Enjoy your BRAND-NEW KITCHEN with NEW CABINETS, BACKSPLASH, QUARTZ COUNTER TOPS, NEWEST STYLE OF KITCHEN SINK AND FAUCET and all NEW STAINLESS STEEL APPLIANCES. Down the hall you pass the NEW STYLISH DOORS for the closet to the HUGE living room that looks onto your PRIVATE deck. A great space for family BBQ's or just relaxing. NO homes behind you. The upper level has NEW VINYL PLANK FLOORS and FRESH PAINT THORUGH OUT. It features a big master with walk in closet. Two more bedrooms with new closet organizers. BRAND NEW 4 PC BATHROOM. The basement has a newer 3 pc bathroom and flex area waiting your plans. Laundry area with BRAND NEW WASHER. NEW FRONT DOOR & SIDING done in 2025. 2 parking stalls right in front of the unit. Walking distance to shopping plaza and grocery store, close to school and parks, 16 Ave & airport. A beautiful place to call your home!
| COMMUNITY | Marlborough Park |
| PROPERTY TYPE | Row/Townhouse |
| BUILDING TYPE | Five Plus |
| STYLE | 2 Storey |
| YEAR BUILT | 1976 |
| SQUARE FOOTAGE | 1,080 |
| BEDROOMS | 3 |
| BATHROOMS | 2.00 |
| BASEMENT | Full, Partially Finished |
| AMENITIES | |
| APPLIANCES | Dishwasher, Dryer, Electric Stove, Microwave Hood Fan, Refrigerator, Washer |
| COOLING | None |
| FIREPLACE | N/A |
| FLOORING | Vinyl Plank |
| HEATING | Forced Air |
| LAUNDRY | Lower Level |
| LOT FEATURES | Few Trees, Front Yard, Landscaped, No Neighbours Behind |
| PARKING | Assigned, Stall |
| RESTRICTIONS | Pet Restrictions or Board approval Required |
| ROOF | Asphalt |
| TITLE | Fee Simple |
| BROKER | eXp Realty |
| ROOMS | DIMENSIONS (m) | LEVEL |
|---|---|---|
| 3pc Bathroom | 6`10" x 6`3" | Lower |
| Flex Space | 17`3" x 10`4" | Lower |
| Laundry | 14`2" x 8`7" | Lower |
| Furnace/Utility Room | 10`5" x 7`6" | Lower |
| Entrance | 6`5" x 3`10" | Main |
| Dining Room | 10`6" x 8`5" | Main |
| Kitchen | 9`6" x 8`1" | Main |
| Living Room | 17`3" x 10`11" | Main |
| Bedroom - Primary | 13`10" x 11`8" | Upper |
| Walk-In Closet | 6`9" x 3`0" | Upper |
| Bedroom | 11`8" x 8`11" | Upper |
| Bedroom | 11`7" x 8`0" | Upper |
| 4pc Bathroom | 7`11" x 4`11" | Upper |

