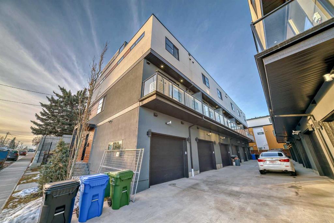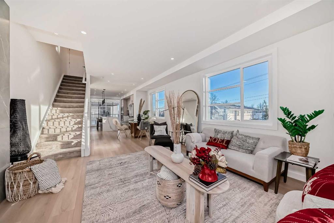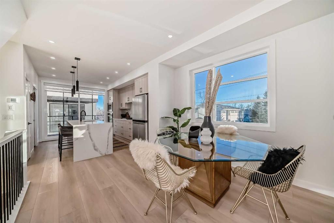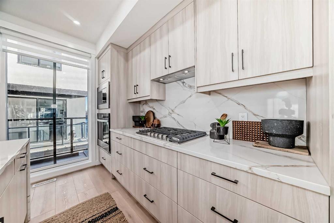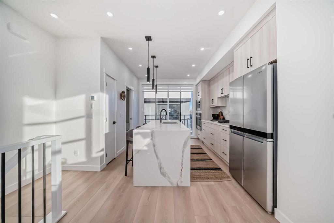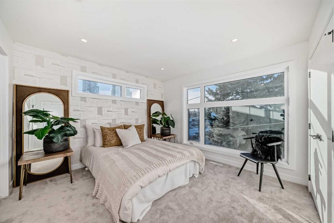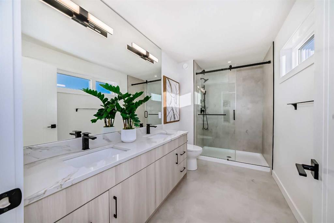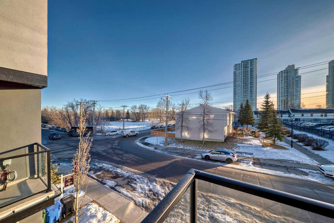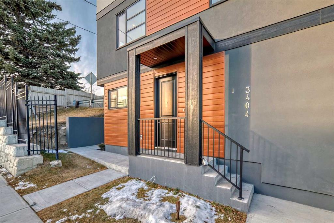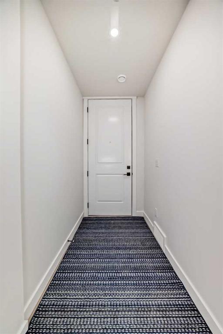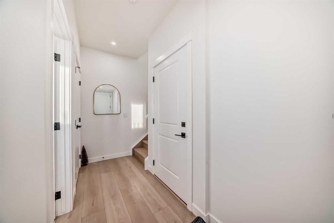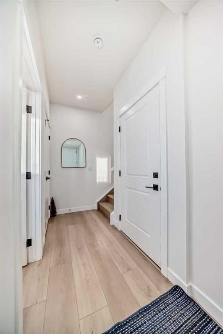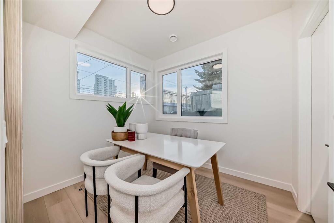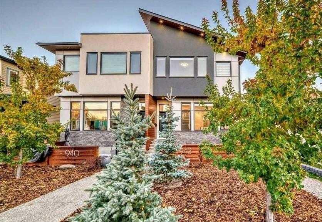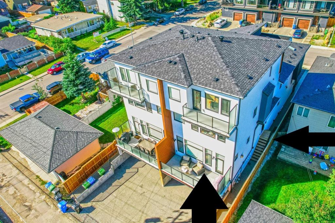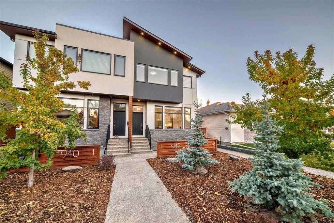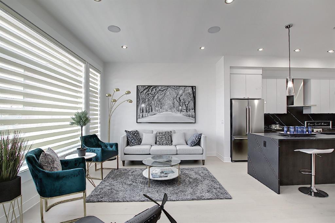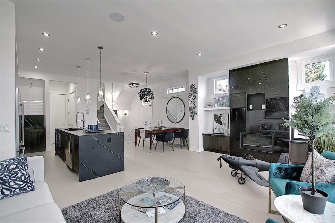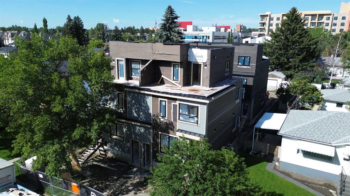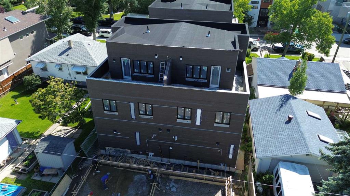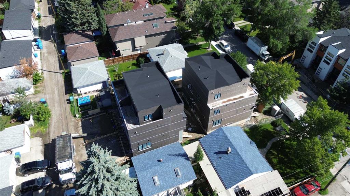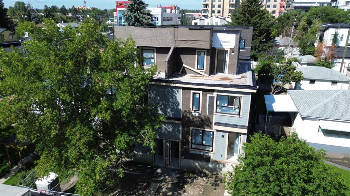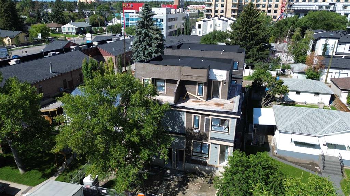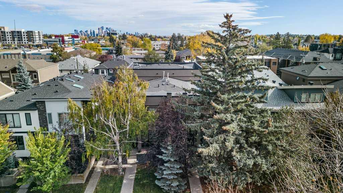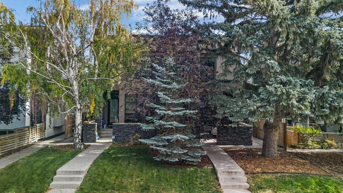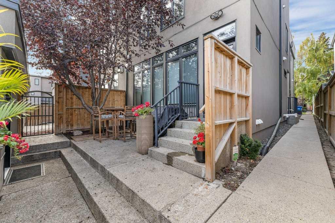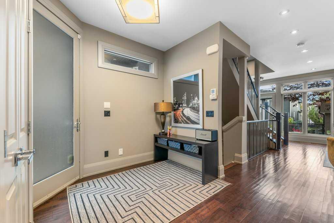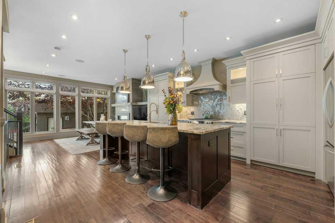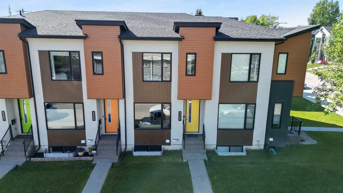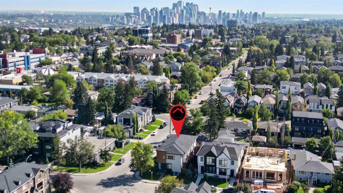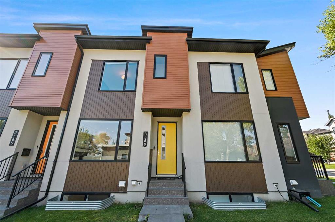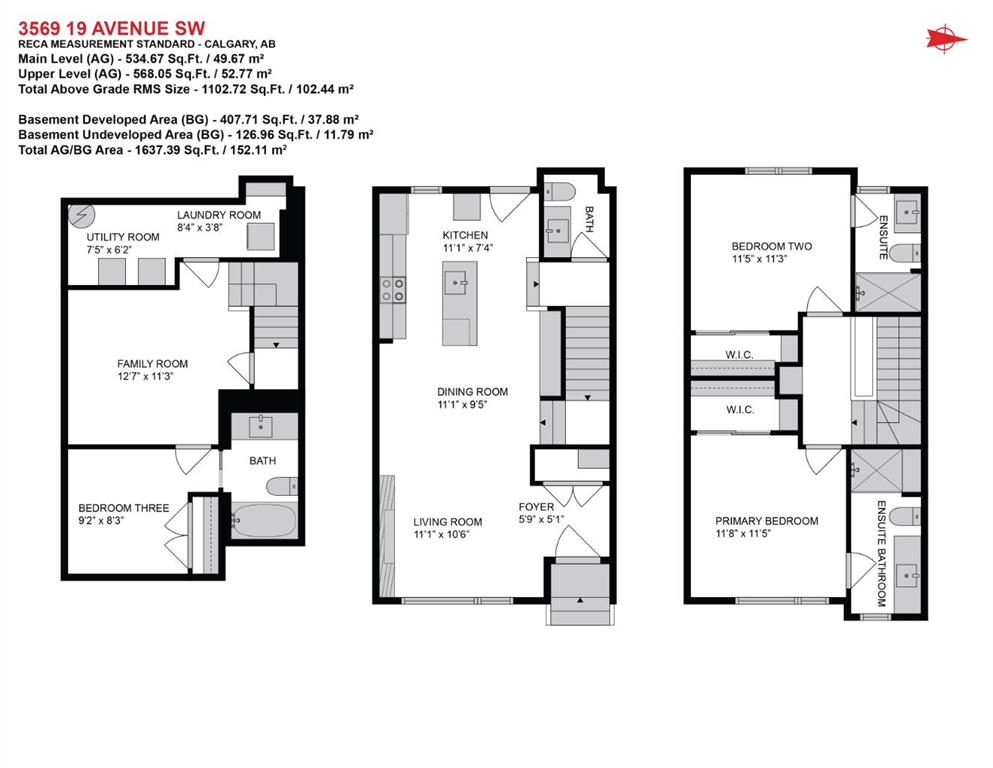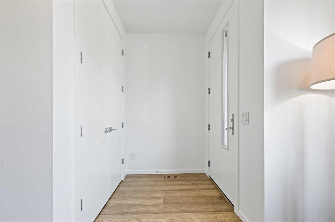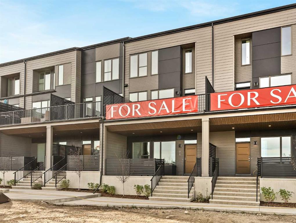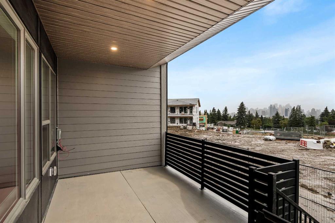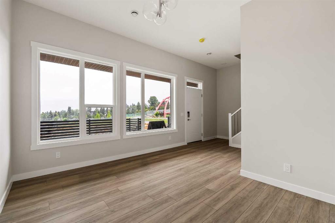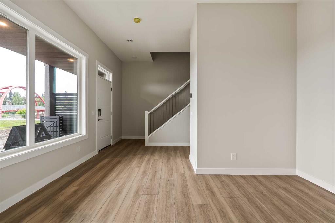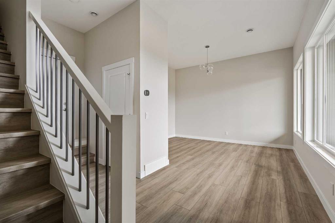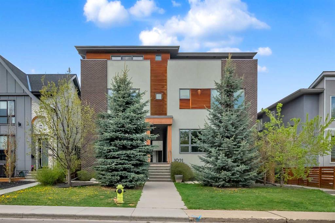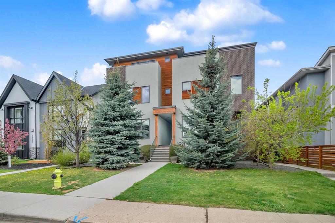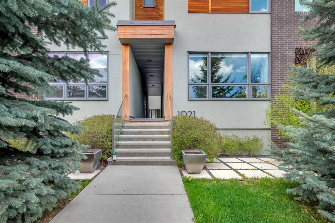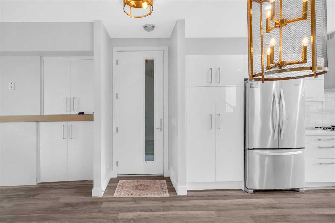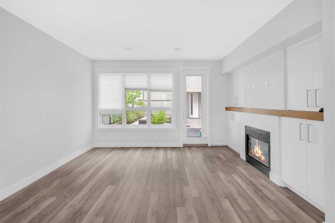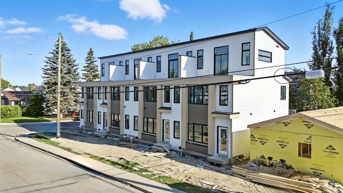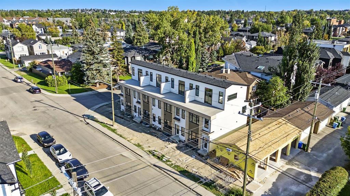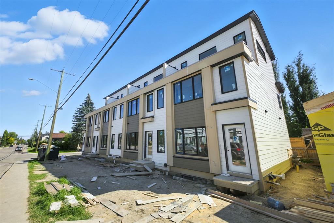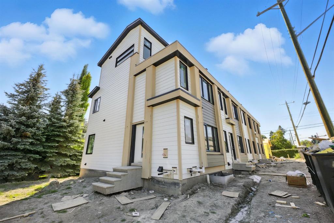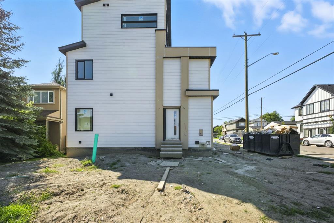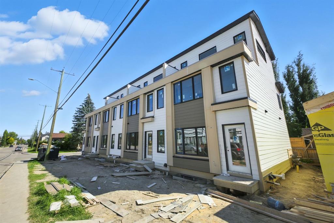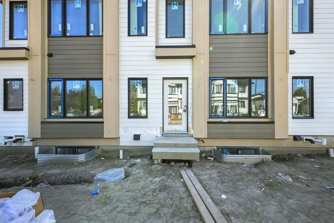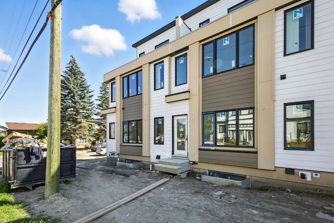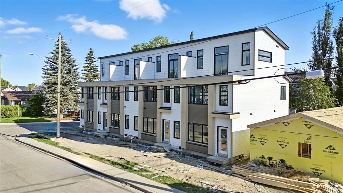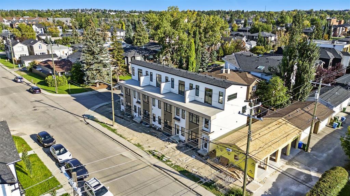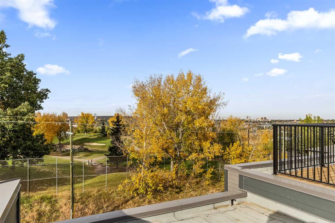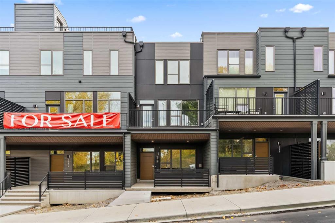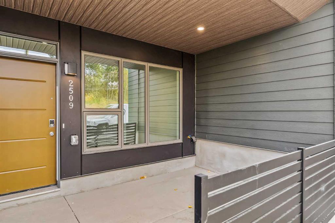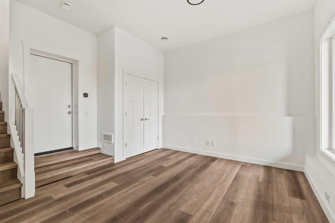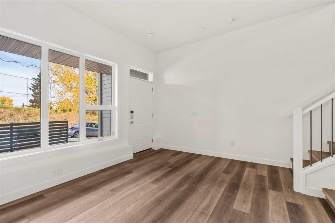1, 3404 8 Avenue
Calgary T3C2Z7
MLS® Number: A2212176
$ 820,000
3
BEDROOMS
2 + 1
BATHROOMS
2024
YEAR BUILT
CORNER UNIT!! Welcome to Spruce Cliff Mews, where modern luxury meets an unbeatable location for an active urban lifestyle, This SHOWHOME CORNER LOT UNIT offers a spacious layout with high-end finishes and thoughtful design throughout. Featuring open-concept living spaces with luxury vinyl plank flooring, quartz countertops, and a Whirlpool stainless steel appliance package. The chef-inspired kitchen, complete with a private deck for grilling, flows seamlessly into a cozy living area with a contemporary electric fireplace. The primary bedroom boasts a four-piece ensuite providing a private retreat. With three bedrooms, or the option for two on the upper level and a flexible office on the main level, there’s space for all your needs. Enjoy breathtaking views from the expansive rooftop patio—the perfect spot to relax after a busy day. Each town home includes an attached single garage and is conveniently located just two blocks from Bow Trail SW, offering quick access to the Westbrook C-Train station, Shaganappi Point Golf Course, and the Bow River Pathway system for outdoor adventures. Don’t miss this rare opportunity to live in a community that blends style, comfort, and an active lifestyle. Renderings are for conceptual purposes only; actual finishes may differ.
| COMMUNITY | Spruce Cliff |
| PROPERTY TYPE | Row/Townhouse |
| BUILDING TYPE | Other |
| STYLE | 2 Storey |
| YEAR BUILT | 2024 |
| SQUARE FOOTAGE | 1,662 |
| BEDROOMS | 3 |
| BATHROOMS | 3.00 |
| BASEMENT | None |
| AMENITIES | |
| APPLIANCES | Built-In Freezer, Built-In Gas Range, Built-In Oven, Garage Control(s), Microwave, Range Hood, Washer/Dryer Stacked |
| COOLING | None |
| FIREPLACE | Gas |
| FLOORING | Carpet, Laminate, Vinyl Plank |
| HEATING | Forced Air |
| LAUNDRY | Upper Level |
| LOT FEATURES | Landscaped, Low Maintenance Landscape, Rectangular Lot |
| PARKING | Off Street, Single Garage Attached |
| RESTRICTIONS | None Known |
| ROOF | Flat Torch Membrane |
| TITLE | Fee Simple |
| BROKER | Keller Williams BOLD Realty |
| ROOMS | DIMENSIONS (m) | LEVEL |
|---|---|---|
| Bedroom | 9`5" x 8`4" | Lower |
| Living Room | 14`0" x 15`7" | Second |
| Dining Room | 10`5" x 10`3" | Second |
| Kitchen With Eating Area | 15`3" x 10`10" | Second |
| 2pc Bathroom | 2`9" x 6`11" | Second |
| Balcony | 3`7" x 14`7" | Second |
| 4pc Ensuite bath | 6`3" x 12`1" | Third |
| Bedroom - Primary | 14`1" x 11`5" | Third |
| Laundry | 3`6" x 3`2" | Third |
| 4pc Bathroom | 6`3" x 8`1" | Third |
| Bedroom | 10`0" x 14`1" | Third |

