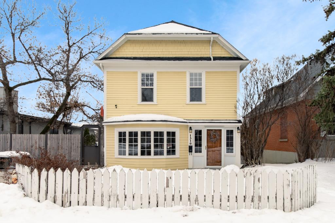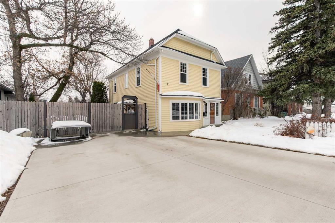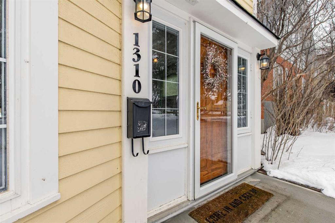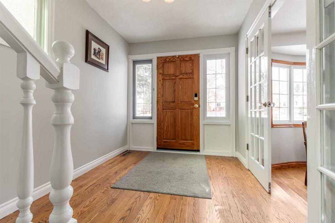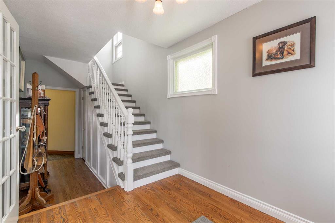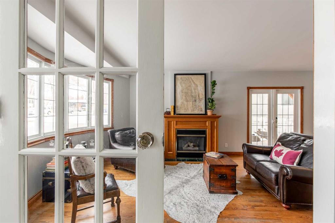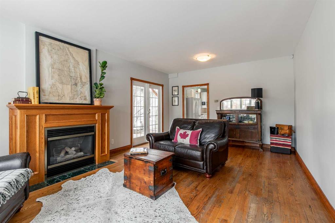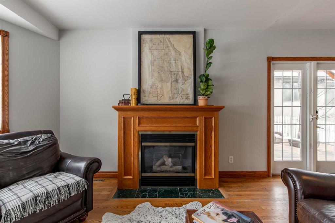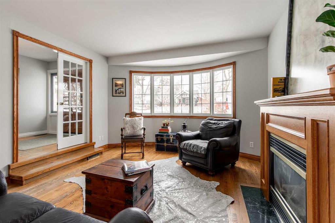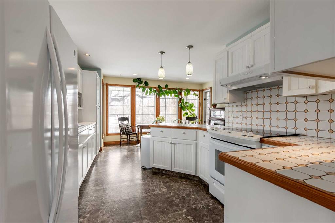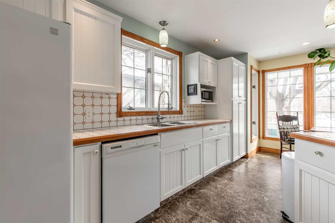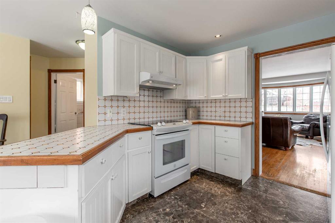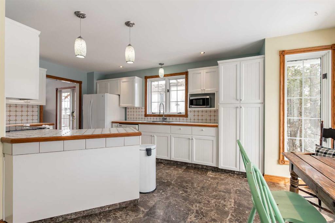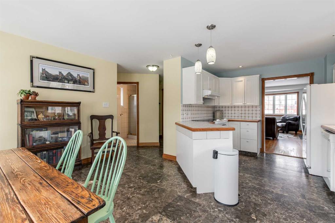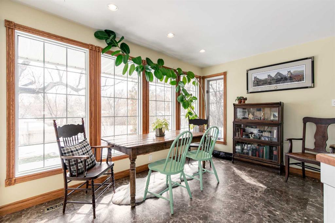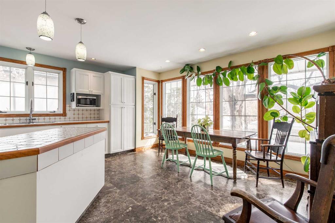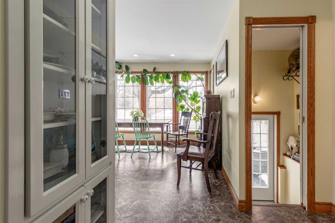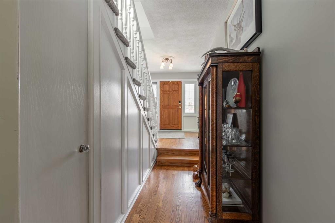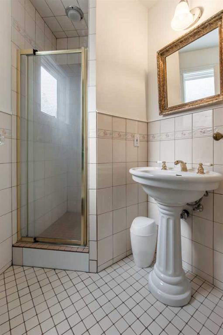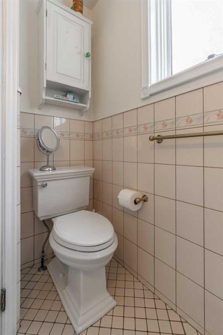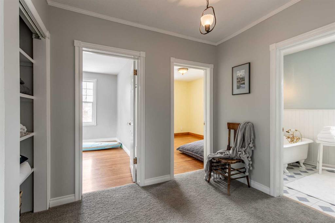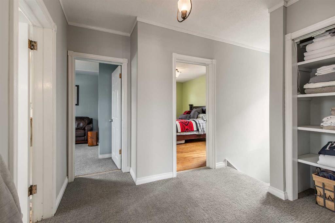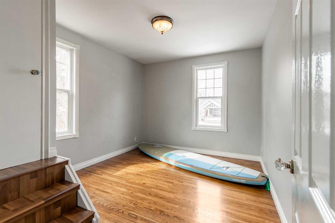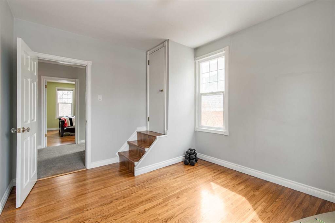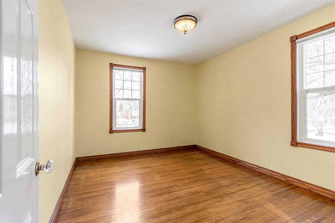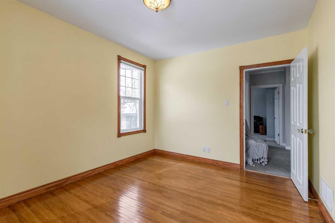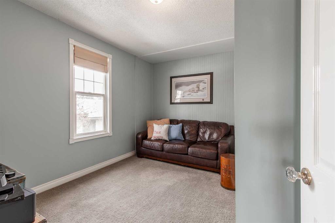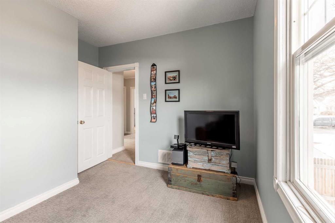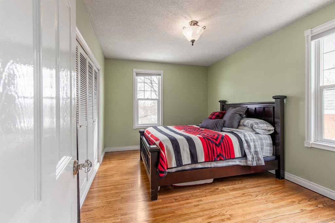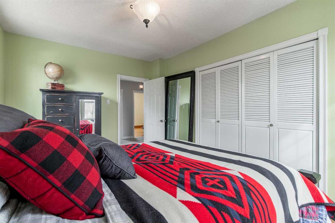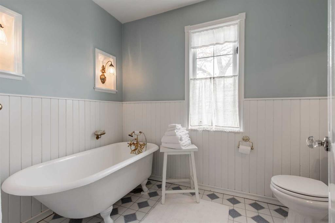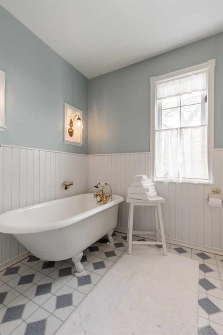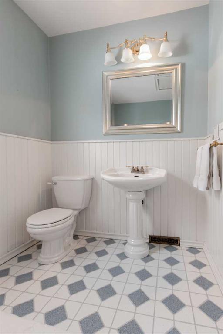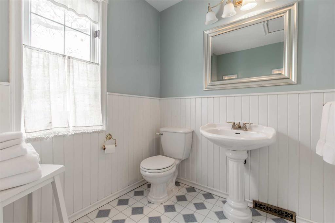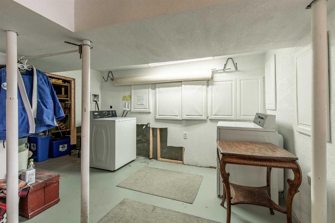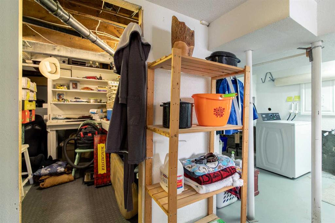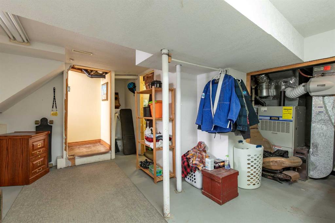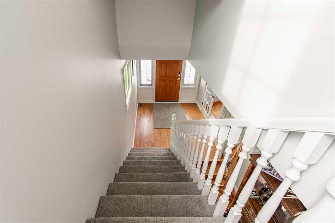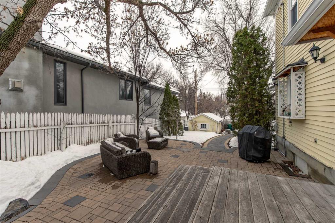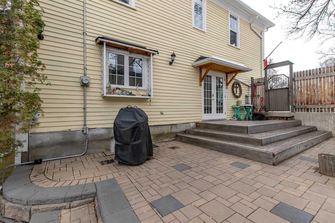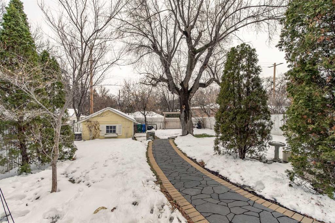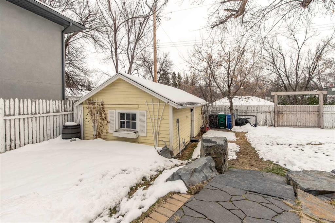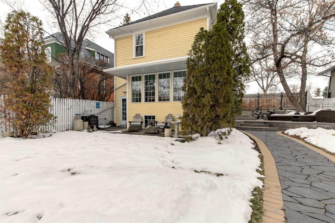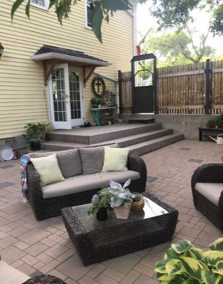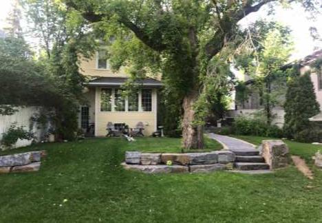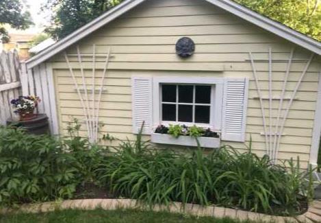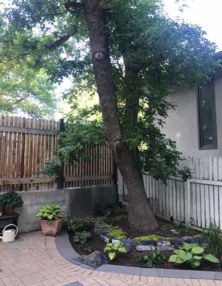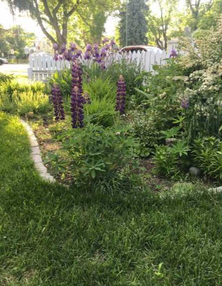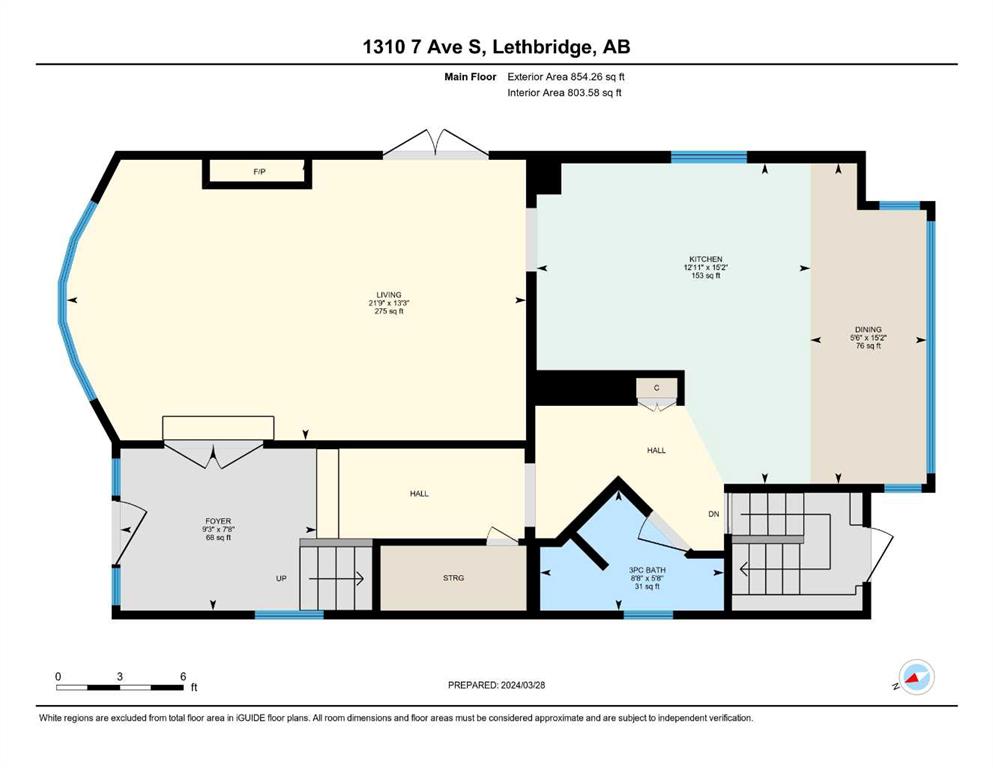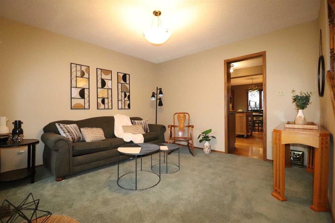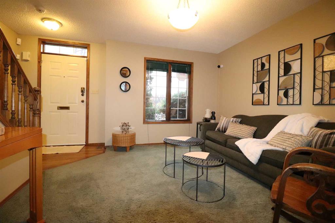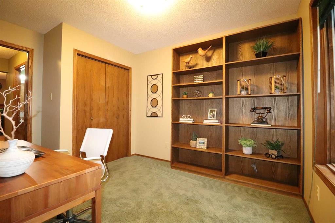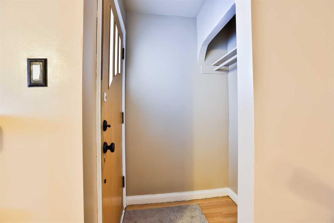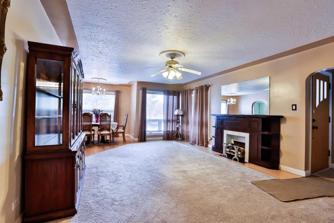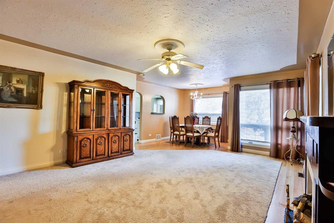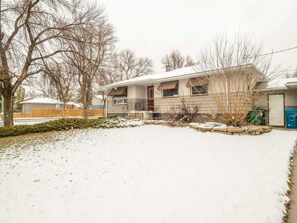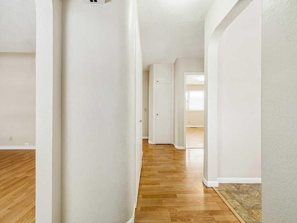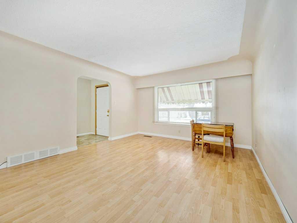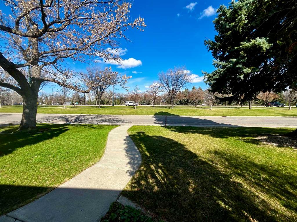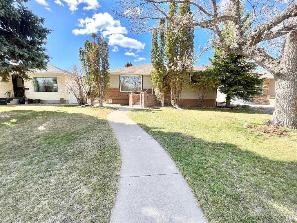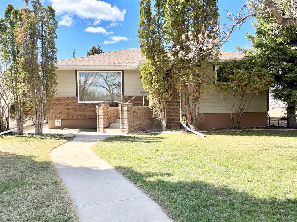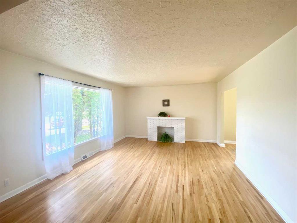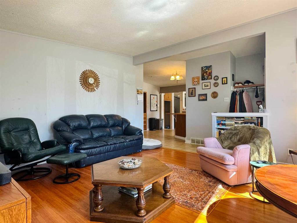

1310 7 Avenue S
Lethbridge
Update on 2023-07-04 10:05:04 AM
$ 468,500
4
BEDROOMS
2 + 0
BATHROOMS
1642
SQUARE FEET
1909
YEAR BUILT
Nestled amidst tree-lined streets, this charming historic two-storey, 4 bedroom home boasts a beautifully landscaped yard featuring majestic Manitoba Maple and Green Ashe trees. Enjoy the tranquility of the park-like setting, complete with a custom stone patio, cedar deck, and back sitting areas ideal for entertaining or peaceful relaxation. Located on the 7th Avenue Bike Blvd, this neighborhood offers convenient access to amenities such as schools, local businesses, parks, and eateries. The property's six-foot high-fence ensures desired privacy, while the 4-car off-street parking and quaint garage provide practicality and charm. Inside, the home exudes warmth and character with original hardwood floors, a sunken living room with a gas fireplace, and large floor-to-ceiling windows offering picturesque views of the yard. The kitchen features tiled counters, a built-in pantry, and modern amenities. Updates including hail-resistant roofing, sewer pipe replacement, poured cement driveway and front walkway, and interior/exterior paint ensure both aesthetic appeal and structural integrity. The meticulously maintained perennial flowerbeds add to the property's allure, requiring minimal upkeep. With its blend of historic charm and modern comforts, this Upper Victoria Park gem is a must-see!
| COMMUNITY | Victoria Park |
| TYPE | Residential |
| STYLE | TSTOR |
| YEAR BUILT | 1909 |
| SQUARE FOOTAGE | 1642.0 |
| BEDROOMS | 4 |
| BATHROOMS | 2 |
| BASEMENT | Part Basement, UFinished |
| FEATURES |
| GARAGE | Yes |
| PARKING | Alley Access, Driveway, Off Street, PParking Pad, SIDetached Garage |
| ROOF | Asphalt Shingle |
| LOT SQFT | 571 |
| ROOMS | DIMENSIONS (m) | LEVEL |
|---|---|---|
| Master Bedroom | 3.18 x 4.39 | Upper |
| Second Bedroom | 3.18 x 3.78 | Upper |
| Third Bedroom | 3.15 x 3.78 | Upper |
| Dining Room | 4.62 x 2.64 | Main |
| Family Room | ||
| Kitchen | 4.62 x 3.94 | Main |
| Living Room | 4.04 x 6.63 | Main |
INTERIOR
None, Forced Air, Natural Gas, Gas, Living Room, Mantle
EXTERIOR
Back Lane, Back Yard, Lawn, Landscaped, Many Trees, Street Lighting, Private
Broker
Century 21 Foothills South Real Estate
Agent

